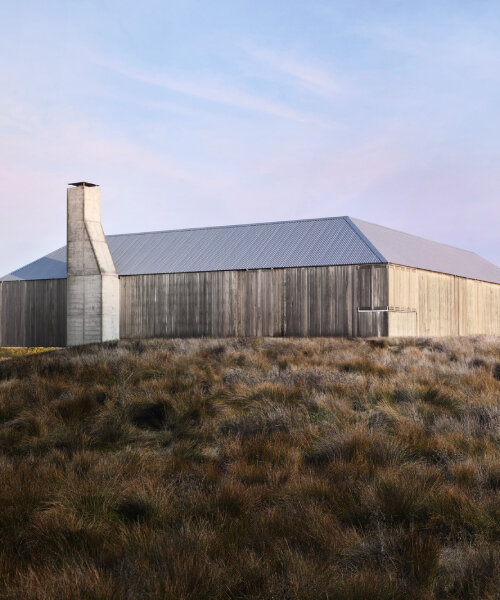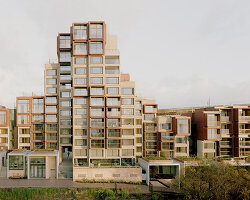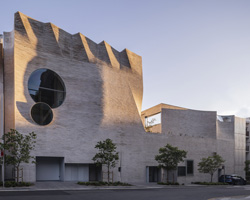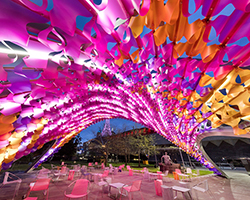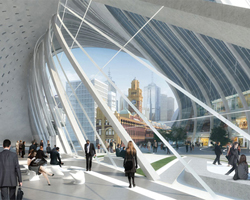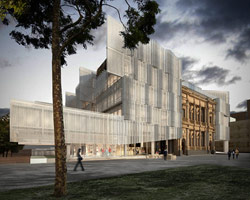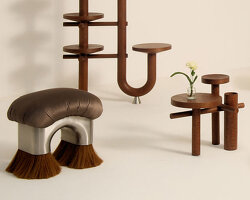Bass Coast Farmhouse by John Wardle Architects
John Wardle Architects imagine a traditional Australian farmhouse like a master player’s treasure chest. Outside, they carpet the exterior of Bass Coast Farmhouse with slabs of timber, top the residential architecture with lined iron, and enclose a single chimney with concrete.
Inside, wood trails behind every step of the way, bursts of sunlight from the outside come as a surprise in almost every corner, and the space breathes in openness through the minimal use of furniture to maximize the expanse of the home. A countryside retreat follows through. Frantic energy and the haze of technology are left outside the territory. A farmhouse dictated by an uncluttered landscape comes into sight.
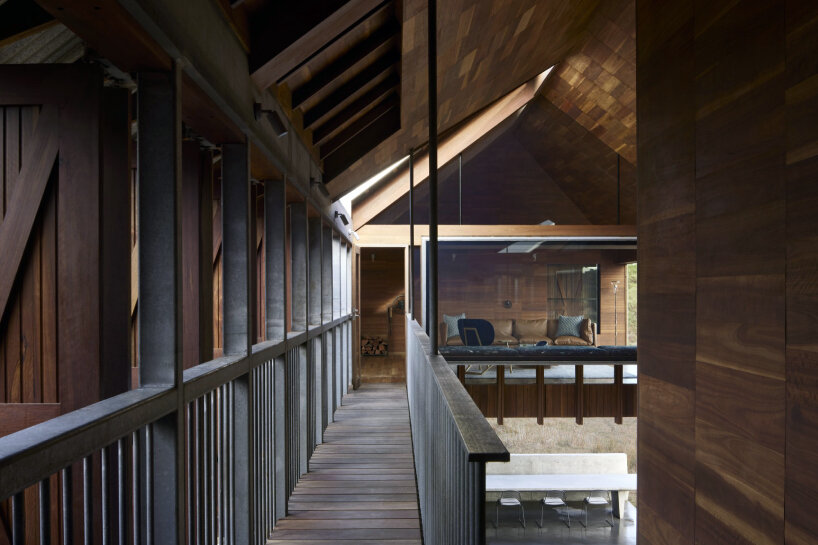
images courtesy of John Wardle Architects | photos by Sharyn Cairns
Meticulous planning takes over the design team’s ethos. When residents walk up to the converted farmhouse, the first thought emerges as a modest barn, drawn from the minimalist exterior. The path slopes down and there, the residents witness the wooden architecture float from the rocky sand dunes and ground through a pierced industrial steel, cement blocks acting as stairs, and pillars of polished wood. The triangular roof affords the design team a chance to install as many apertures as they foresee, hence the abundance of natural light penetrating through tall windows that dot almost every part of the home.
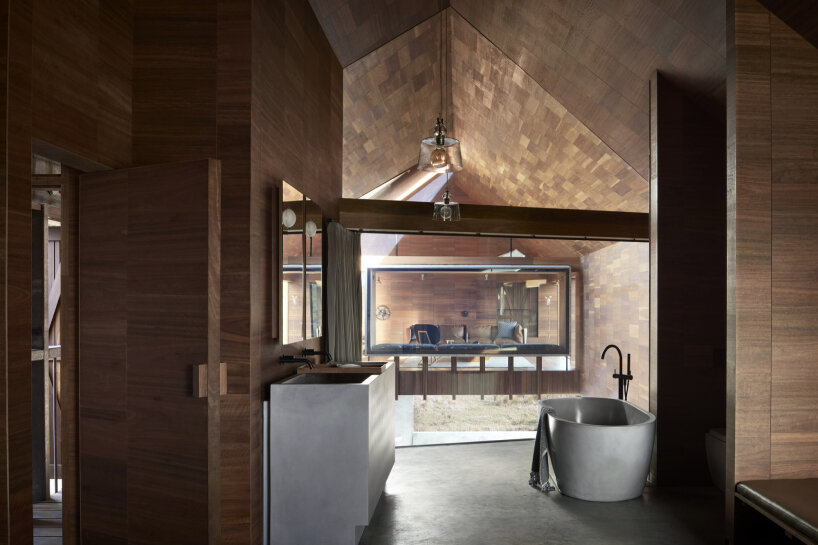
bathroom
Rising from the rocky, sandy ground
Bass Coast Farmhouse by John Wardle Architects rises from the ground. From above, residents may realize that the box-shaped layout makes use of all the available rooms in the farmhouse. Like a museum where each station is meant to be visited, the farmhouse invites the residents to pad through the rooms with slowness in mind.
Upon entering the front door, the kitchen in the corner greets the residents with an island covered in part marble and wood. Bare shelves anchored to the wall carry the utensils and objects, steering from closed storage to avoid suffocating the space.
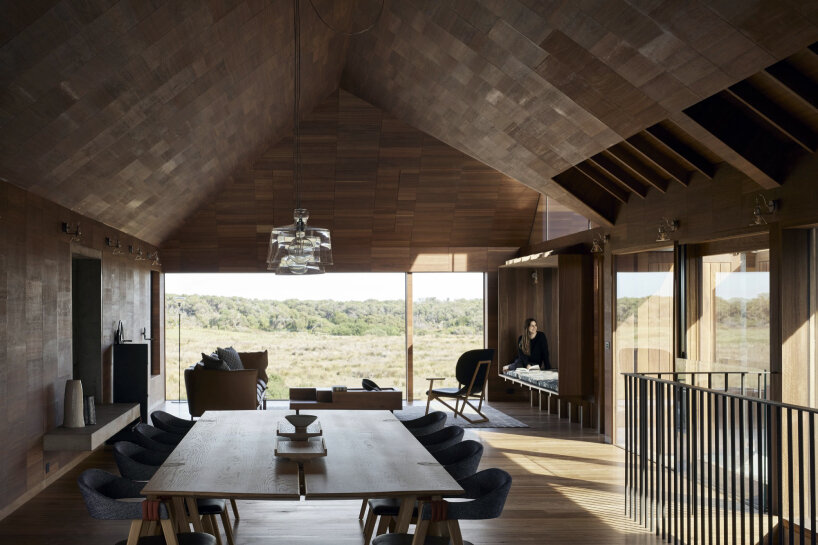
living room + dining table
Turning right, a lengthy dining table accommodates up to eight people, and beyond that, the Australian landscape elicits a quiet gasp. The large openings turn the outside vista into a vision of entertainment with no surround-sound system needed. Sitting just across these natural views, the living room envelops the area into a place for gathering.
A long sofa sits behind the fireplace and across it, the design team carves a nook for bookworms or reflective residents. A wooden box cushioned for sitting, they strip the wall and place a window for a casual grandeur in the heart of a farmhouse.
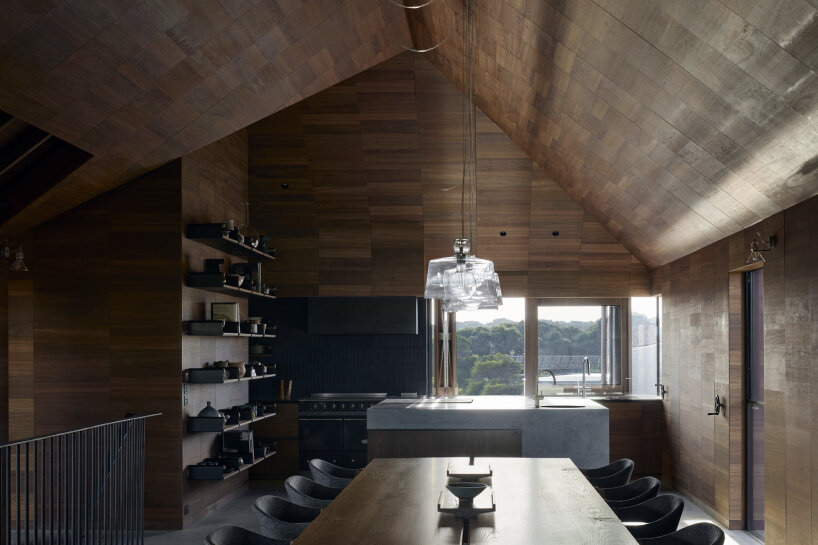
kitchen + dining room
That window in the wooden box isn’t to see outside but to eye the part of the farmhouse on the other side, the open-plan bathroom. Heavy curtains curtail privacy upon the residents’ desire, but those who truly want to enjoy the vulnerability the home possesses can leave the drapes hanging on the side. The bathtub sits on the view of anyone who sits in the nook box while the toilet hides inside the wooden barricades whose top follows the slope of the roof.
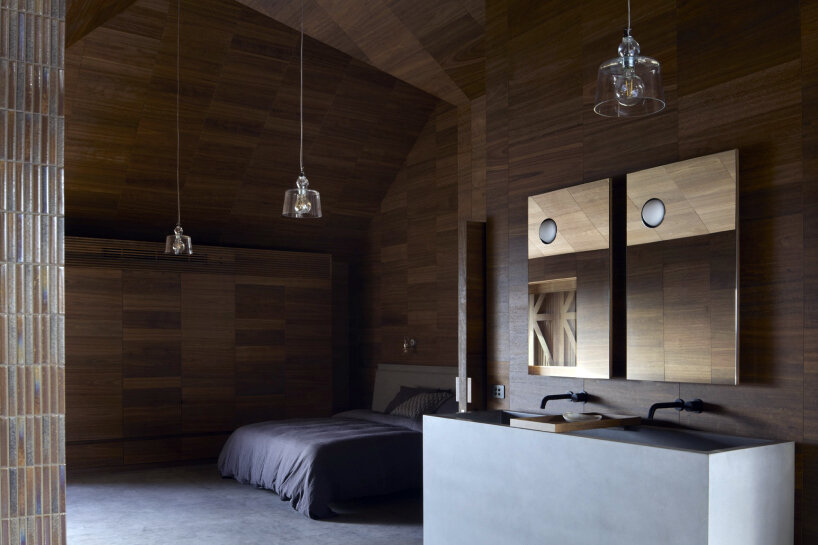
master suite
Muted exterior materials blend with the landscape
Before even reaching the bathroom, the residents have already passed by the sleeping area, the extension of family gatherings with a generous master suite located around the perimeter of the house. In this room, views out to the countryside, coast, and courtyard decorate the surroundings.
In another room, bunk beds hole up in a sunlight-filled quarter, hushed down by the conscious permeation of wood, from the ladder to access the upper bed to the divider that protects the resident from tipping over. As the design team describes the overall visuals, ‘muted natural exterior materials blend the home into the landscape successfully, from most vantage points the house will present as a single-story home.’
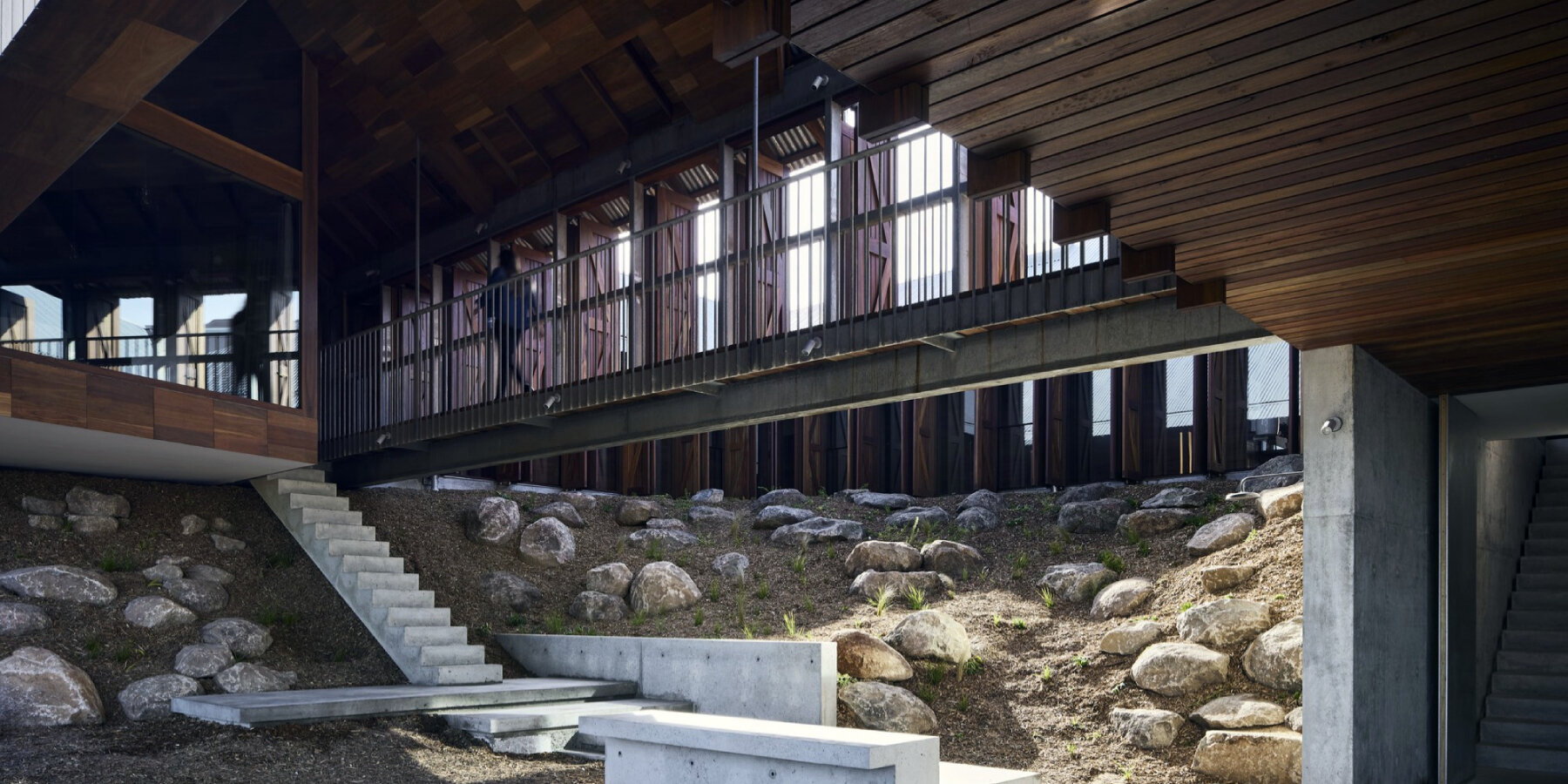
Bass Coast Farmhouse by John Wardle Architects
The design team shares on its site that the farmhouse remains faithful to the building language of rural structures with a façade of timber and galvanized steel roofing. External timber shutters close the house to itself and provide privacy and protection when the home is uninhabited. The limited palette of interior materials features timber, blackened steel, concrete, and glazed tiles.
‘Glazing is minimal, with only three types of windows in the house – another of the design rules that ensure natural ventilation to all spaces,’ the team writes. Whatever the season is, Bass Coast Farmhouse weathers it all, ready woo family and friends across harsh climates.
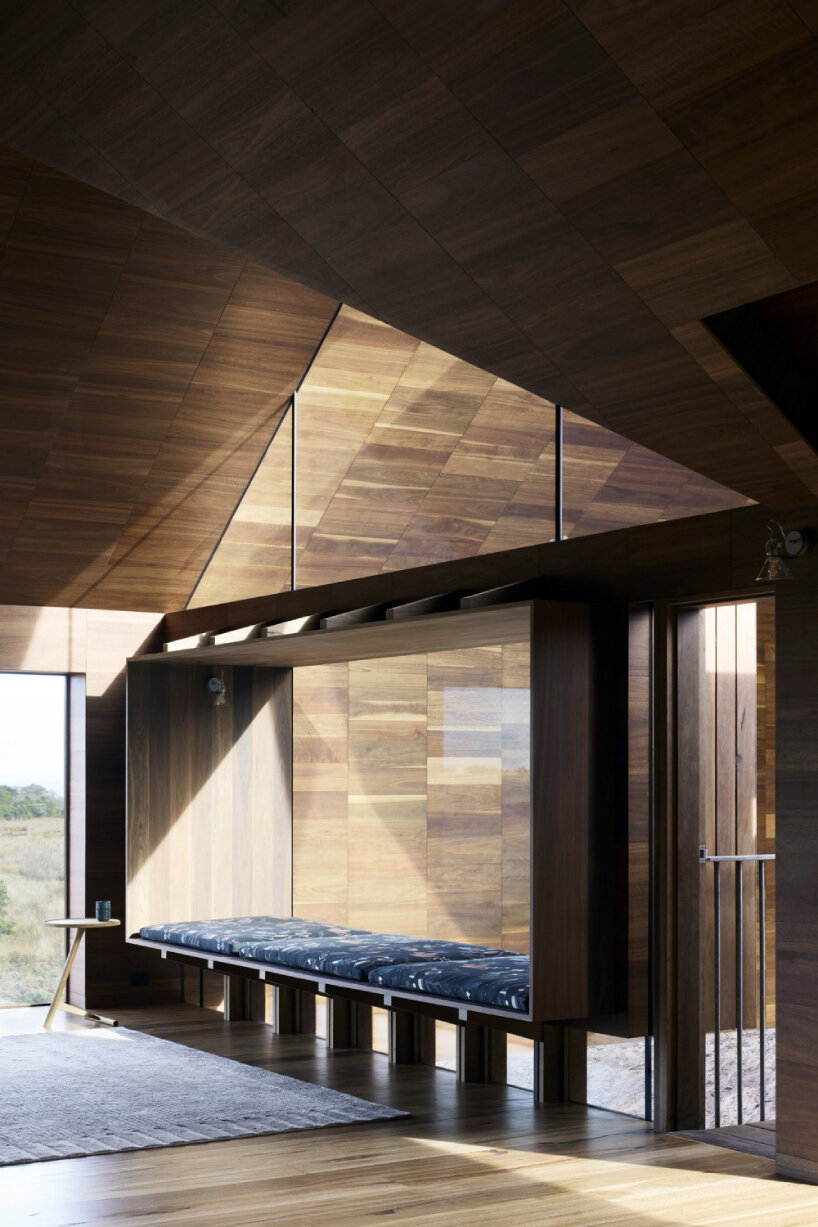
‘wooden box’ nook
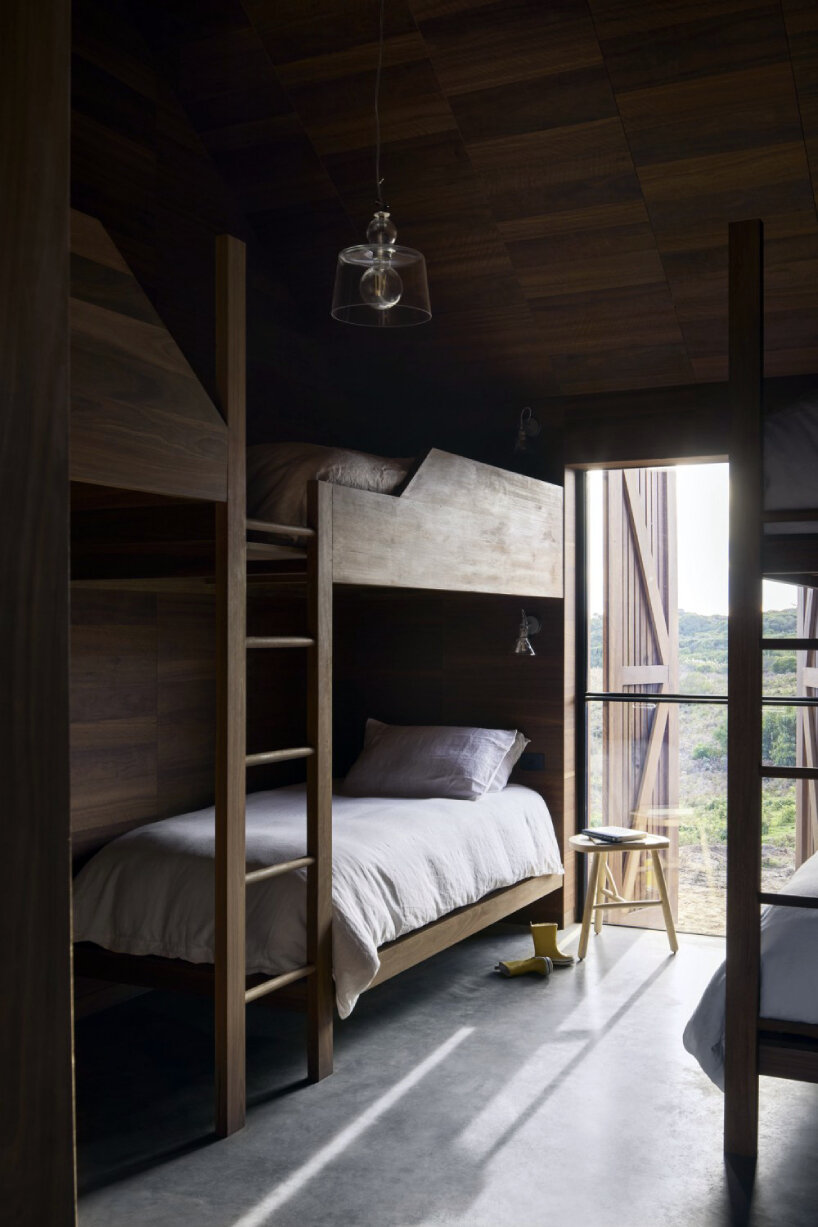
bedroom with bunk beds
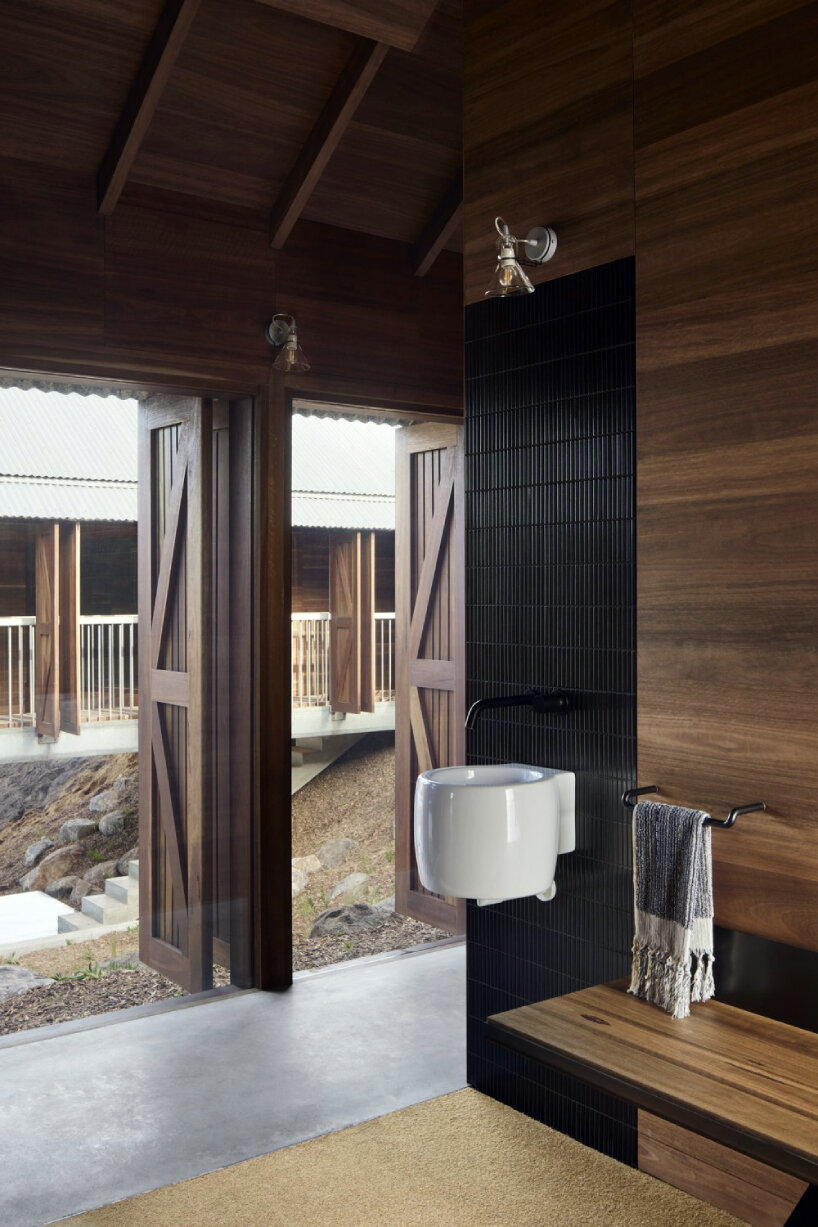
washroom
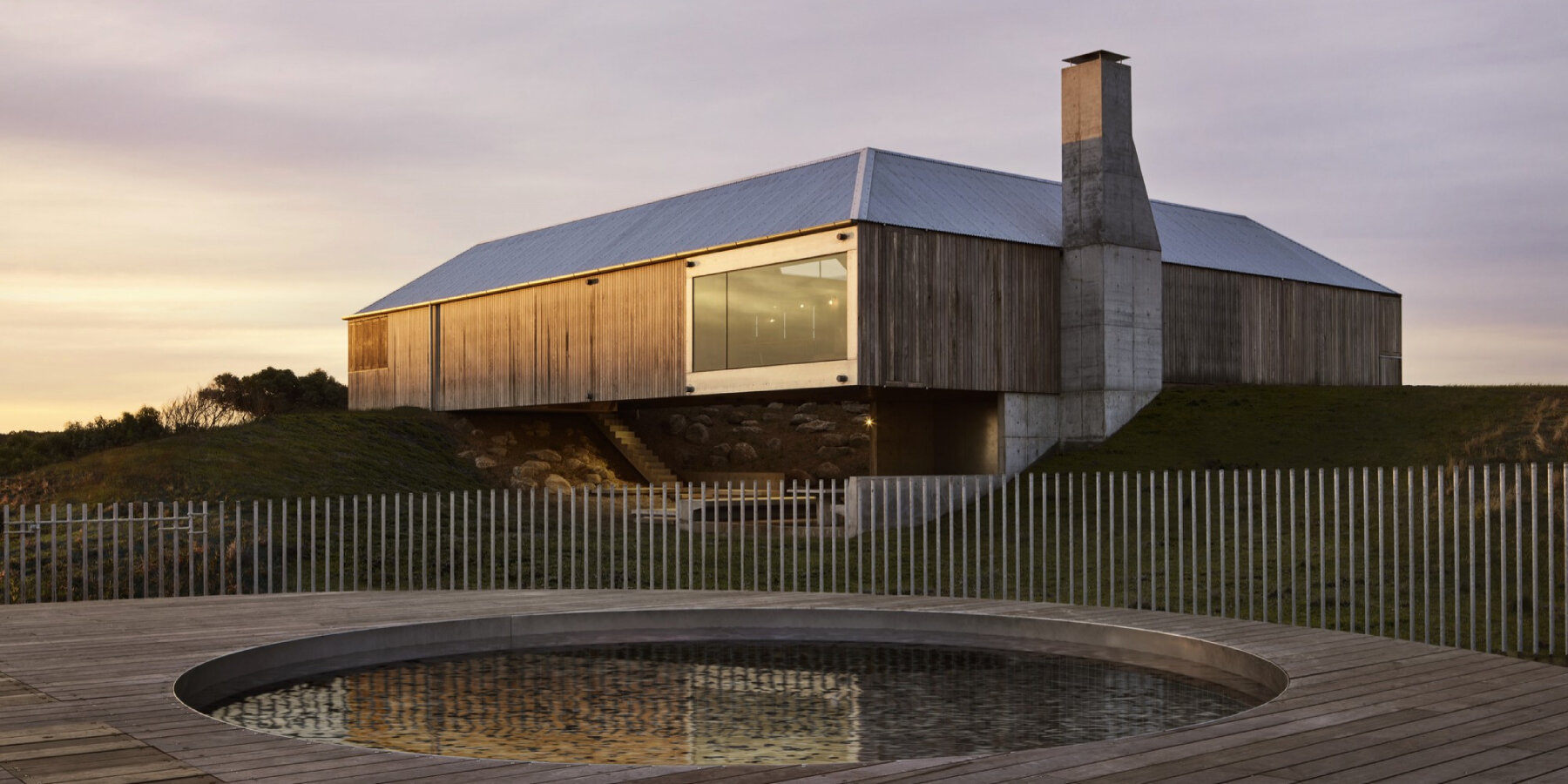
outside the farmhouse
project info:
name: Bass Coast Farmhouse
architects: John Wardle Architects
location: Bass Coast, Victoria, Australia
custodians of the land: Boon Wurrung people of the Kulin Nation
project duration: 2019 to 2022
