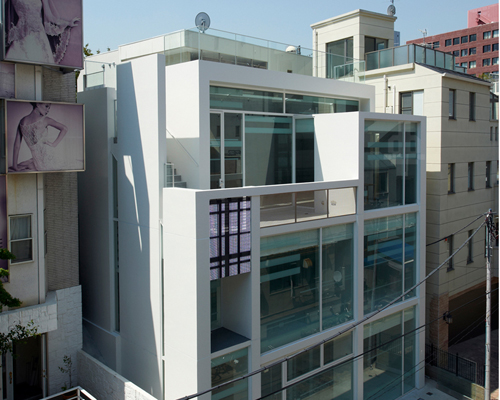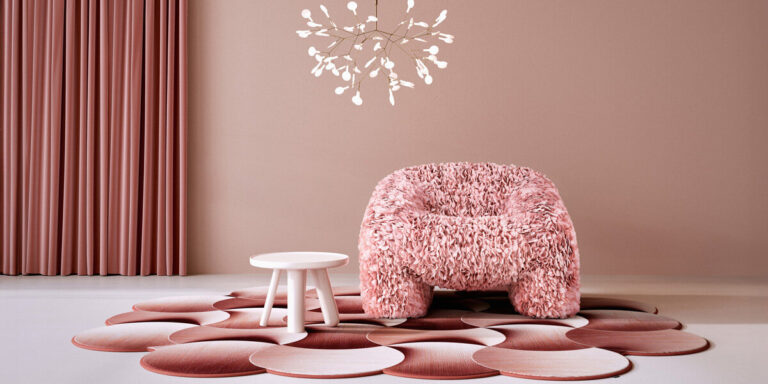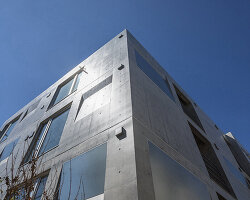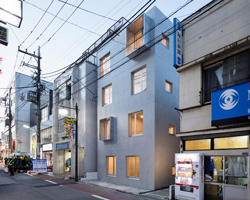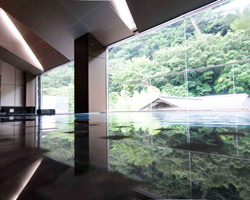collaged glass facade defines fashion offices by sasaki architecture
all photos by ryota atarashi
all images courtesy of sasaki architecture
home to fashion and lifestyle businesses, the ‘base minami aoyama’ office complex is a three story building by sasaki architecture in the minato-ku district of tokyo, japan. glass panels are designed to usher in visitors like a gate, and create reflective and artistic patterns as the screens overlap each other in numerous ways. layered window frames filter the sun similar to a tree canopy, allowing natural light to fill the interior volume. the glass façade is divided into a composition of several visible units that vary from four to ten square meters. the form expands outward with retail spaces that include apparel boutiques, nail salons, and cosmetic shops. each partition is distinct, while acting as a progression from the previous area. this collaging is expressed both on the exterior structure, and internally. the parameters marked by the transparent material define borders, while simultaneously blending them to create a greater expanse. the largest program is dedicated to the third floor with a terrace and rooftop cafe.
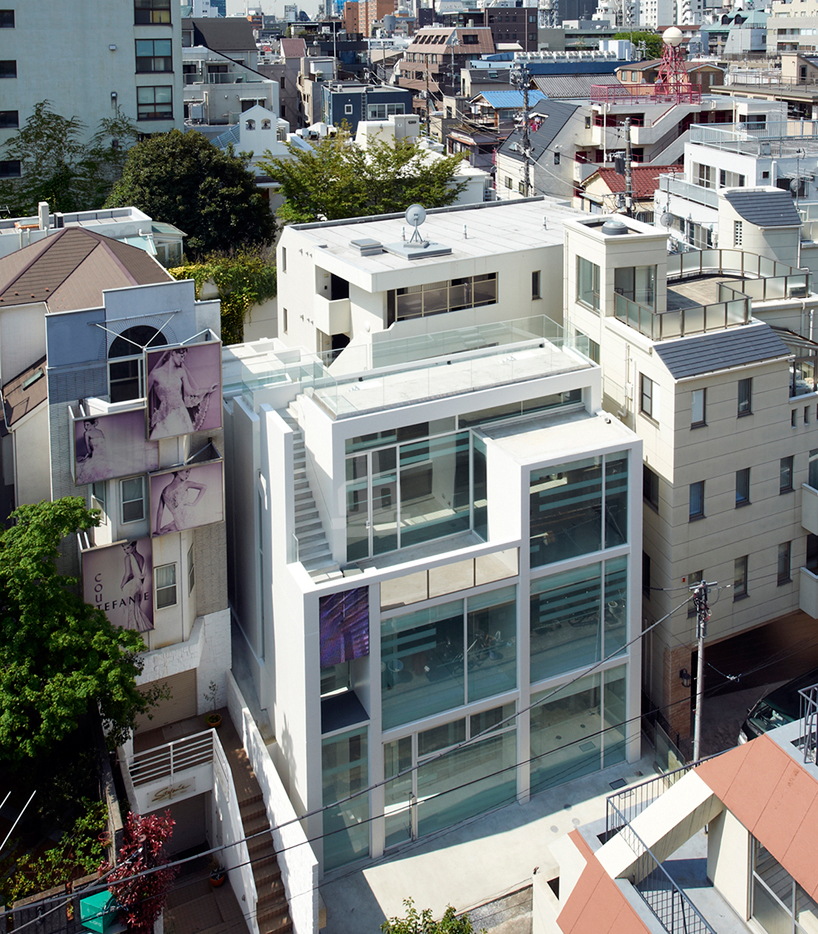
the three levels of ‘base minami aoyama’ protrude to feature an array of boutique spaces
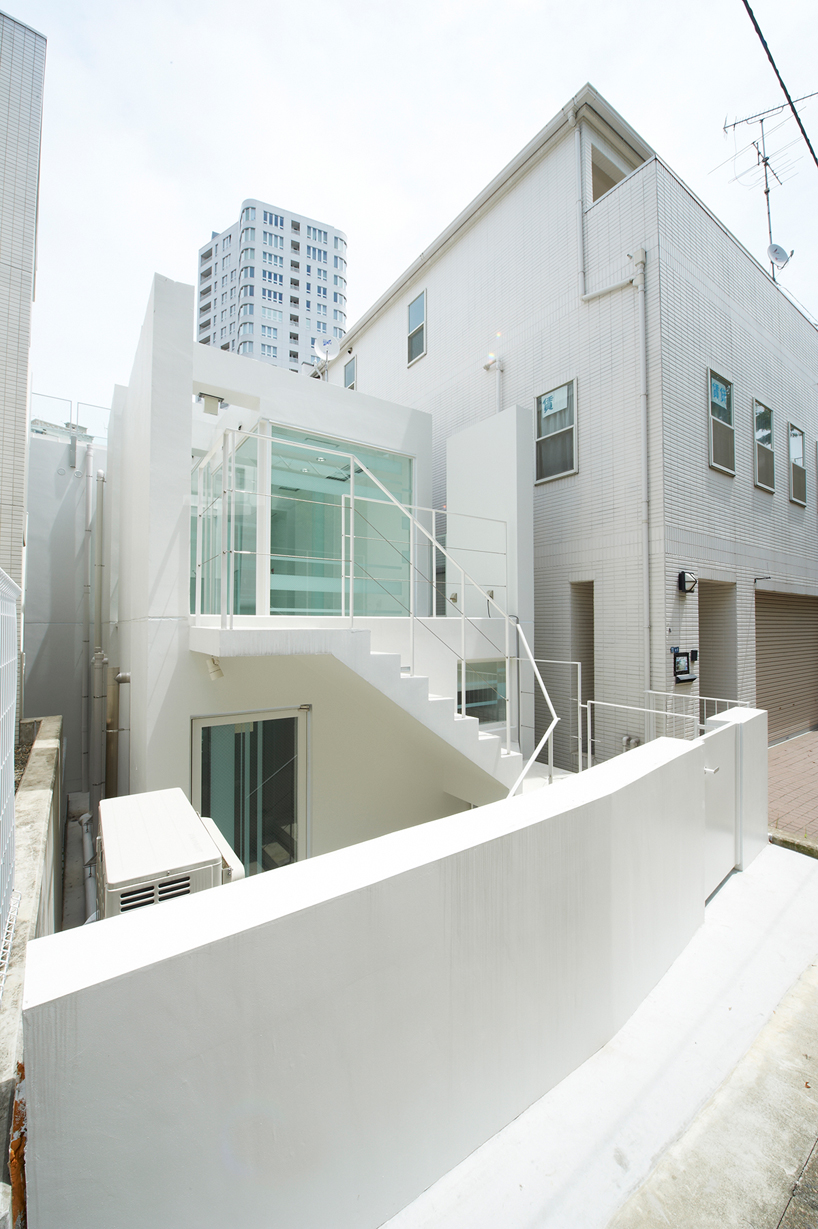
the building’s back façade
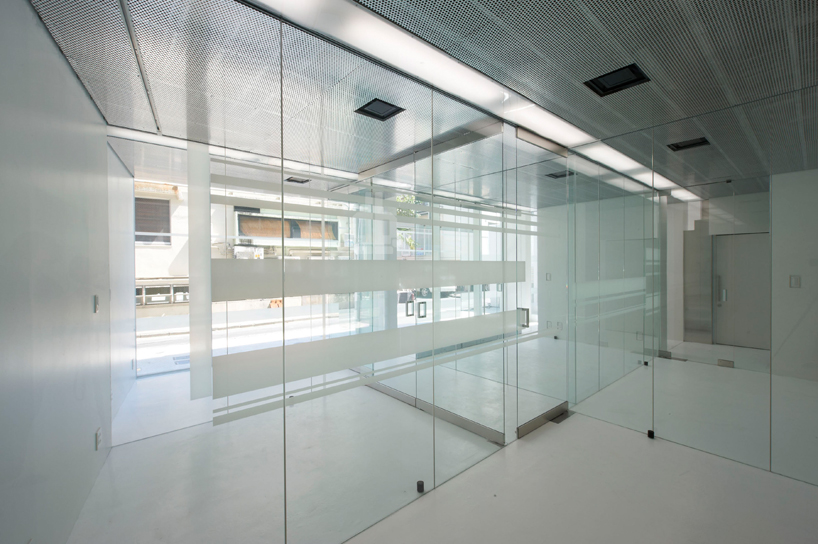
the internal spaces divided by glass partitions
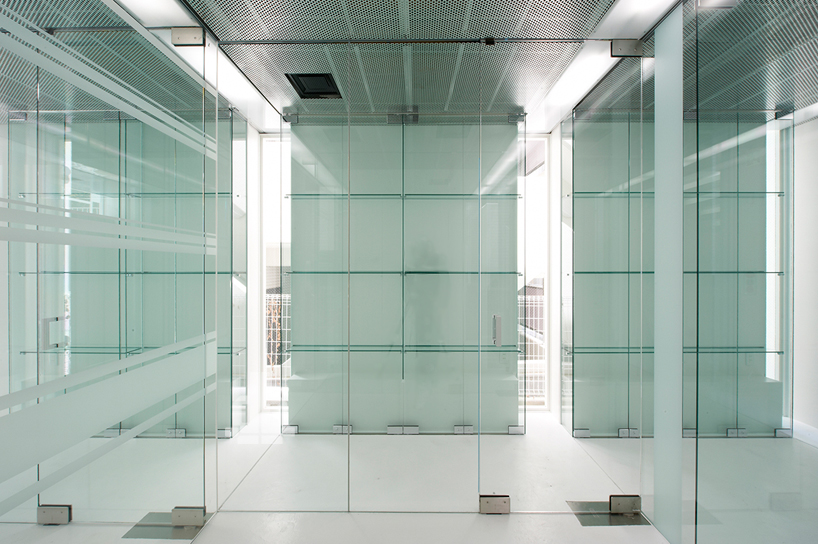
the boundaries blend to create a dynamic interior environment
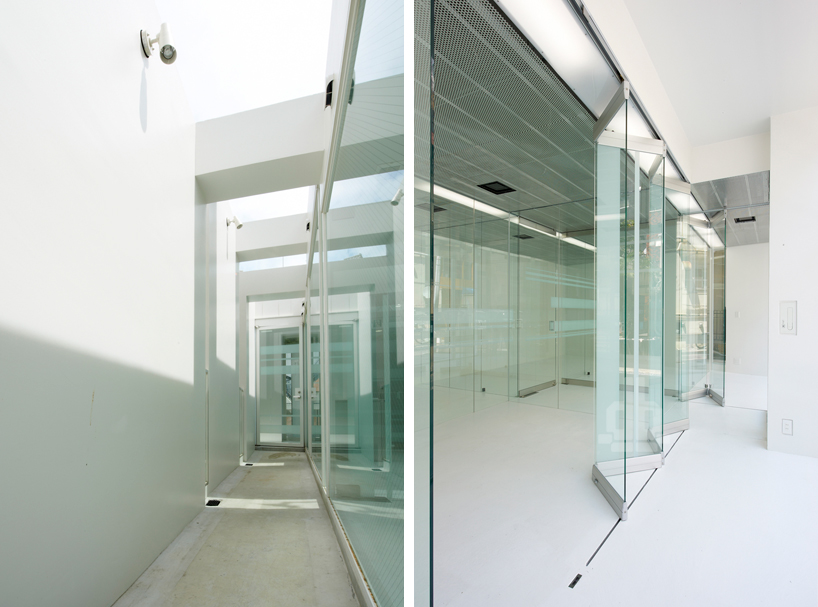
reflecting off the transparent walls, direct light becomes dispersed in numerous ways
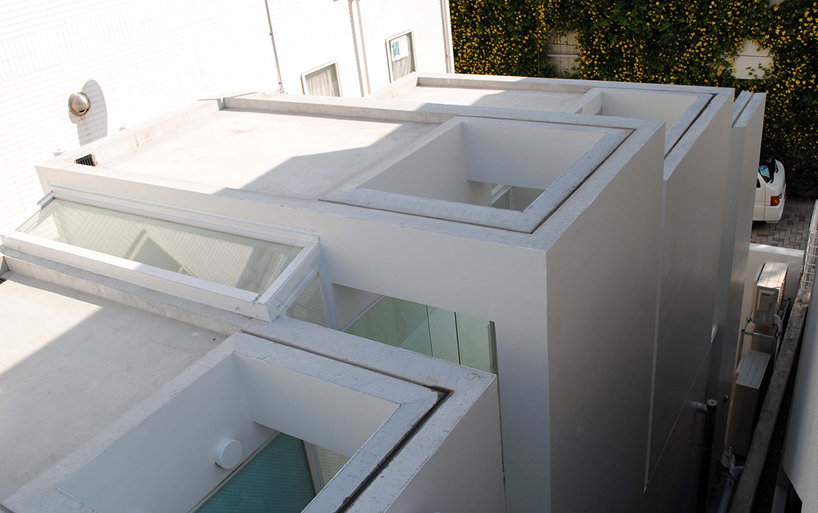
additional skylighting illuminates the structure




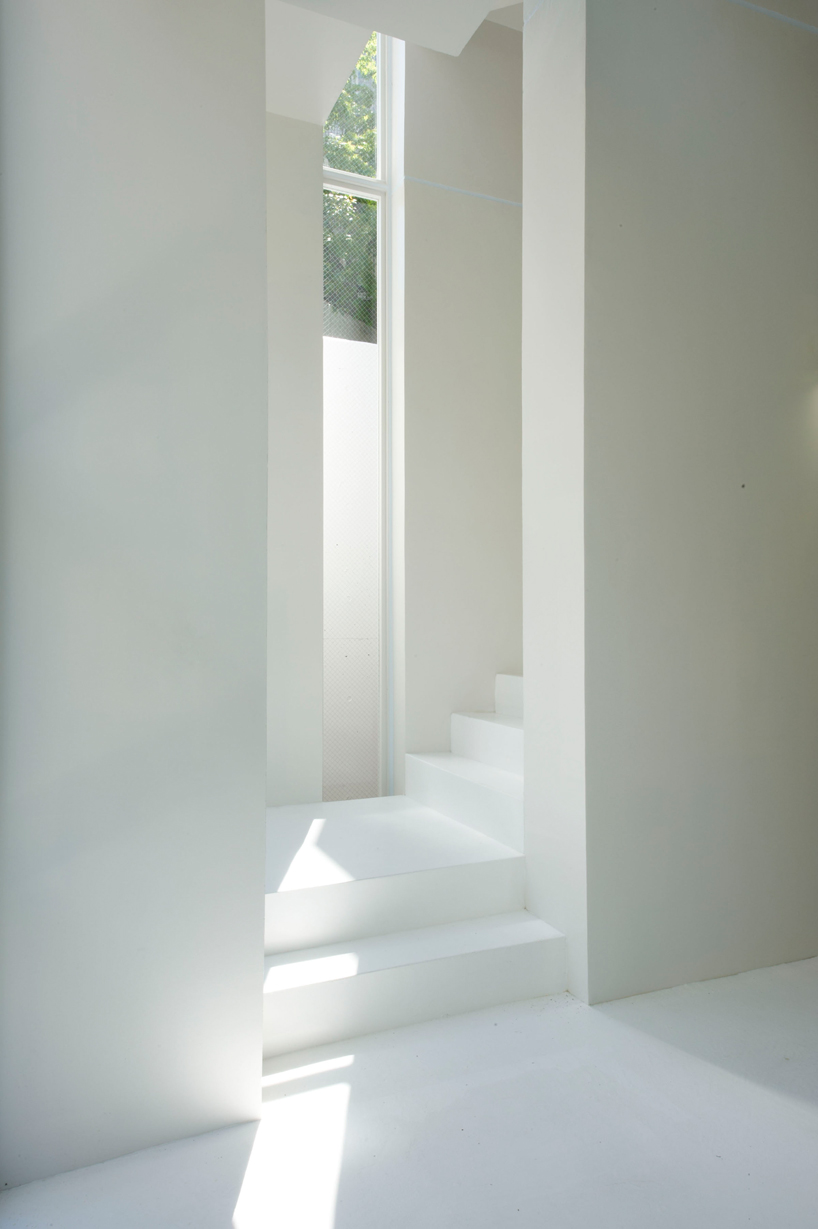







project info:
project name: base minami aoyama
location: minami aoyama, minato-ku, tokyo, japan
architectural firm: sasaki architecture
architects: ryuichi sasaki + kazuya nishimura
producer: komura agency
structure: takushi nakata / rhythm design
contrctor: shin corporation
total floor area: 262.71 sqm
building area: 97.357 sqm
site area: 164.60 sqm
principal structure: reinforced concrete construction
photography: ryota atarashi
