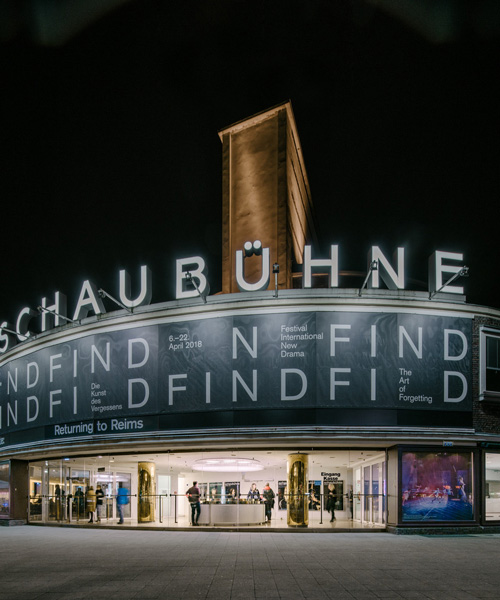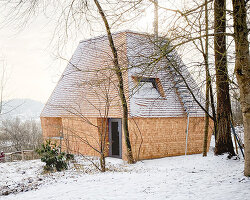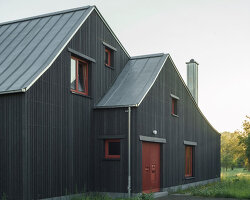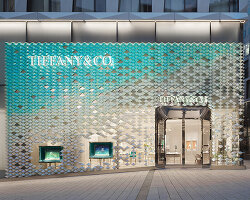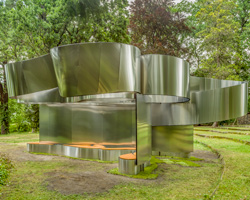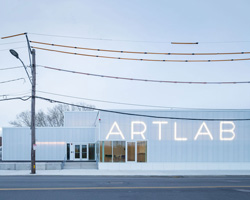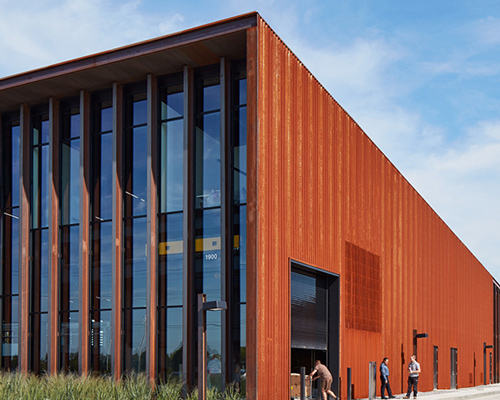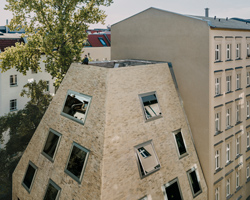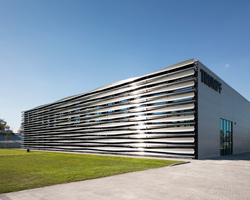barkow leibinger has renovated the reception area of the schaubühne, the famous theater in berlin‘s lehniner platz. housed in a horseshoe-shaped building designed by erich mendelsohn in 1928 to be the city’s largest cinema at the time, the schaubühne moved in there in 1981, after berlin architect jürgen sawade converted it into a multifunctional state-of-the-art theater and stage for the schaubühne ensemble. the recent redesign and expansion of the reception area by the american/german practice aims at preserving as much as possible of the original design language, picking up unrealized concepts of the previous renovation. one of those is sawade’s idea for a restaurant that was initially planned for the space, which the architects have translated into a central, elongated piece of furniture that incorporates an open box office counter and a bench that follows the curved geometry of the building.
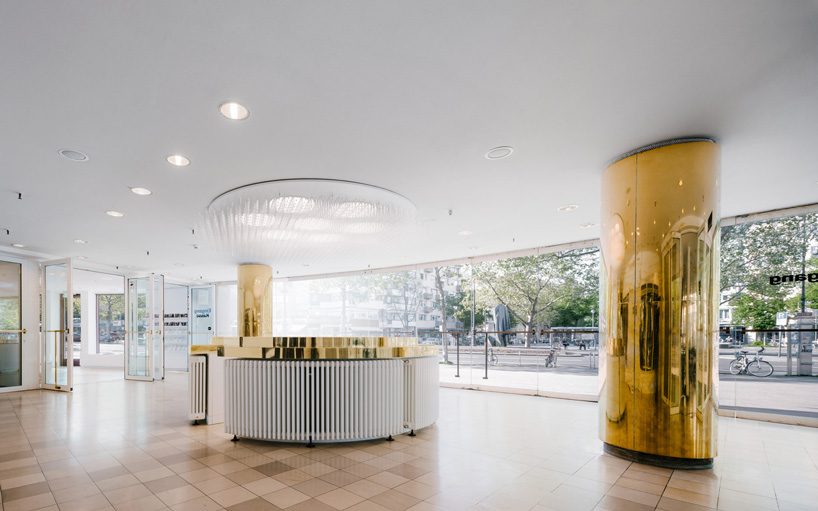 all photos © simon menges
all photos © simon menges
the cylindrical former ticket booth by jürgen sawade is transformed by barkow leibinger into an open, round counter by removing the surrounding glass and the closed, semicircular back, and now houses the bar and point of sale for publications. low benches are incorporated into the window recesses facing kurfürstendamm, while above them, a long, curved light box, display surfaces and several monitors embedded in the back wall provide space for engaging content. 835 acrylic glass tubes compose the circular lighting element floating like a crystalline cloud above the bar, providing atmospheric lighting via myriad refractions.
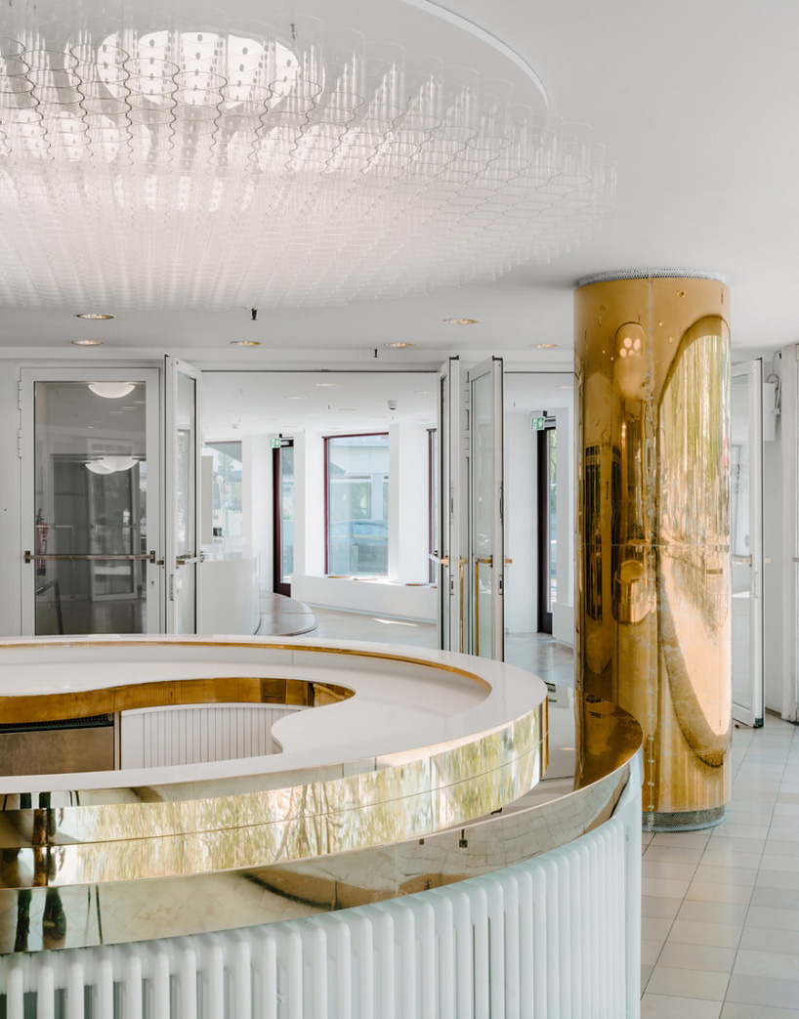
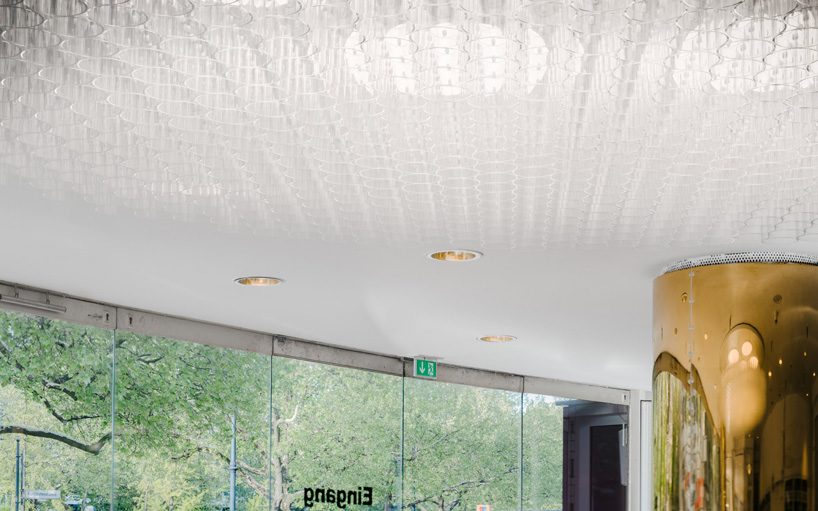
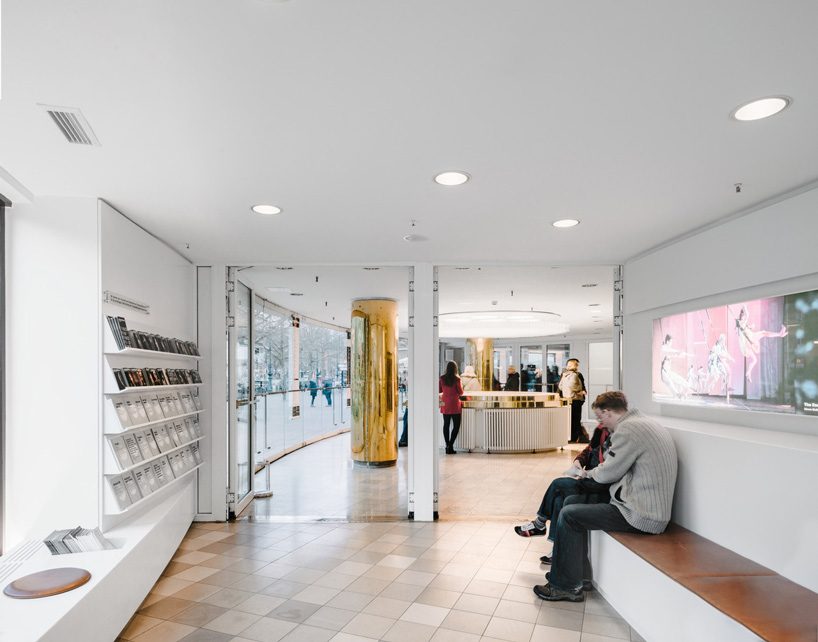
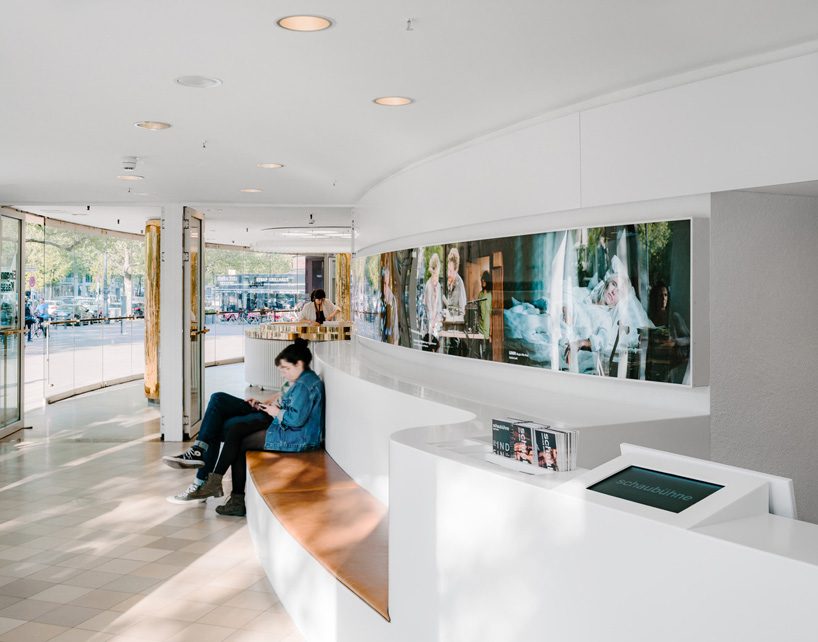
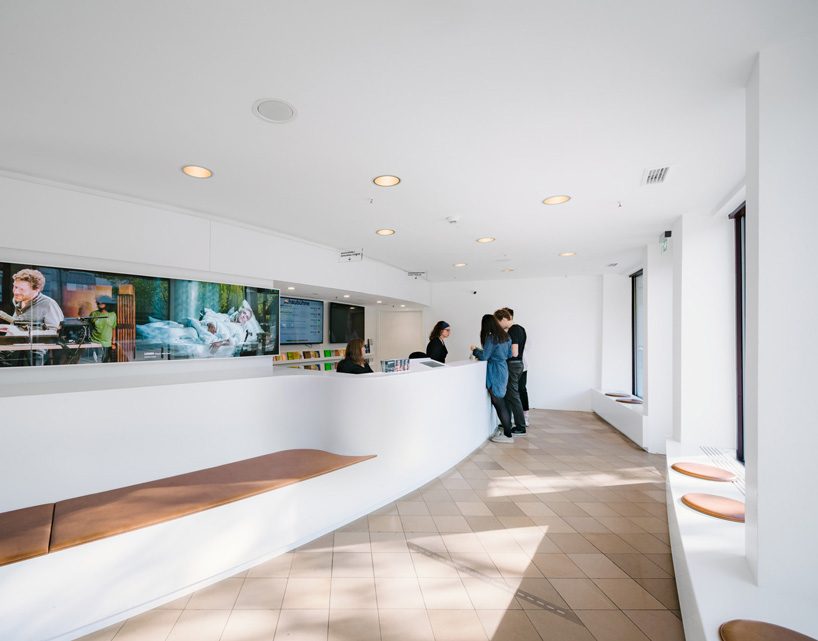
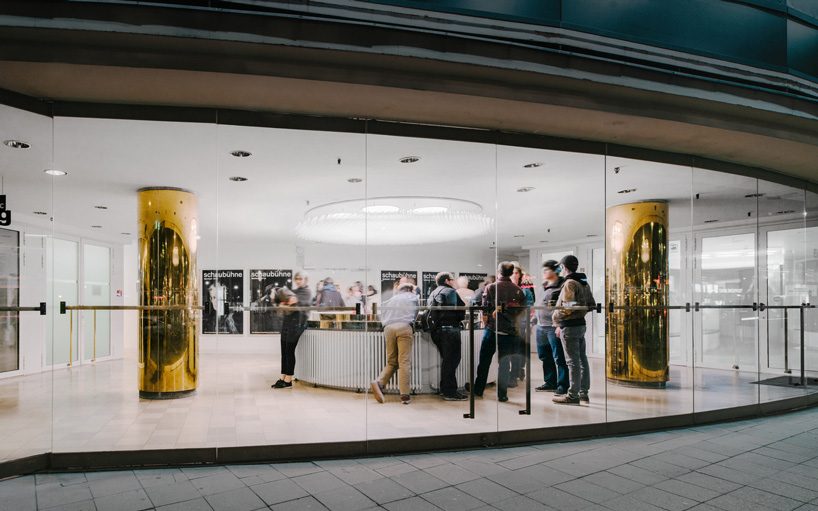
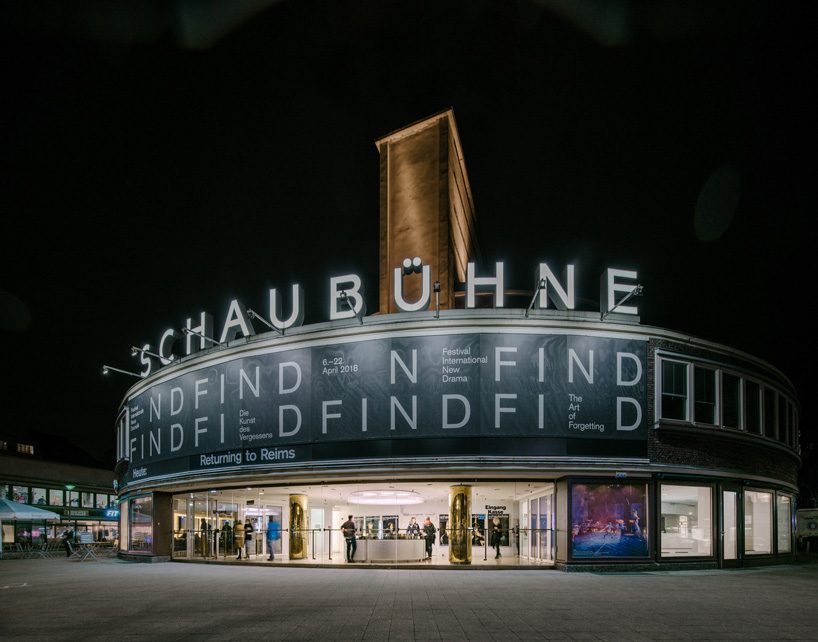



project info:
architects: barkow leibinger, berlin, frank barkow, regine leibinger
team: antje steckhan (project architect), jens wessel, andreas moling, reidar mester (model, implementation lighting element)
program: box office, bar
location: berlin, germany
size: 80 sq.m
client: schaubühne am lehniner platz gemeinnützige theaterbetriebs gmbh, berlin, germany, berliner immobilienmanagement (BIM), berlin, germany
lighting design: licht kunst licht ag, berlin, germany (consulting)
construction bar: uwe küttner möbelbau und inneneinrichtung gmbh, berlin, germany
construction box office: tischlerei sekura, königs wusterhausen mit voit & partner gmbh & co.kg, nahetal-waldau, ge
