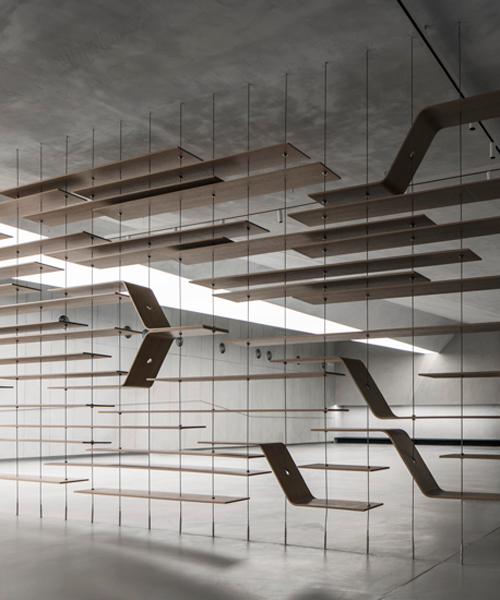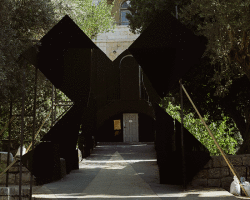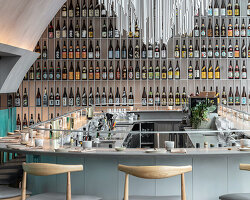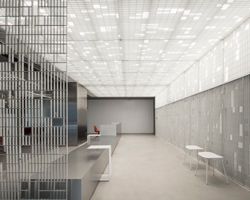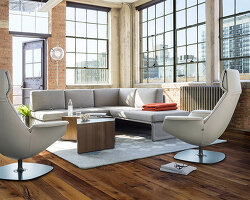established by artisan moshe pitaro in 1962 and managed by his daughter and son-in-law, pitaro has been one of israel‘s leading office furniture importers for more than 50 years. in addition, as their passion for design and artisanship runs deep, the company developed unique manufacturing capabilities including a specialization in molded plywood furniture. with the design of the work environment constantly changing, pitaro felt it was time to reinforce its brand identity as a leading player in the local market and transform their showroom so that it would duly reflect the newest trends of today’s workspaces. however, when baranowitz & goldberg, as well as pitsou kedem architects, met and heard their story, the design team knew that above all pitaro’s new showroom should evoke the recognition that pitaro is the first and foremost agent of design with a capital D.
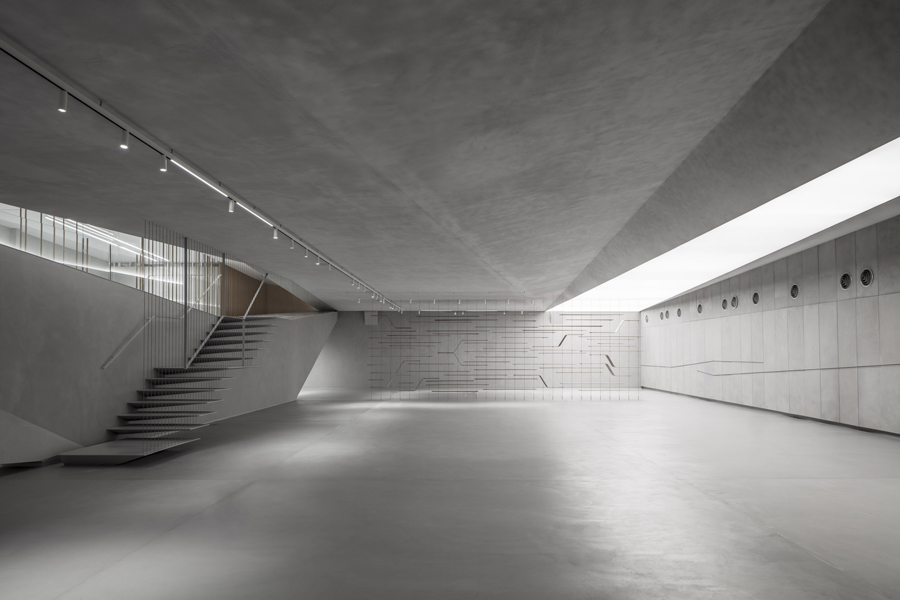
the architecture is sculpted of monochromatic plains that vary in angles and shapes
all images courtesy of amit geron
israeli based firm baranowitz & goldberg architects‘ challenge was two-fold. first, to detach it experientially from its harsh industrial surrounding, as it is located in the heart of holon’s old industrial zone; and secondly, to create a space with an assertive architectural presence while being elegant and enabling as a backdrop for the furniture it exhibits. with the showroom being pitaro’s main offices as well as a showroom, the space was clearly divided to private areas for the offices on the entrance floor and mezzanine, and public open spaces for the showroom on the entrance level.
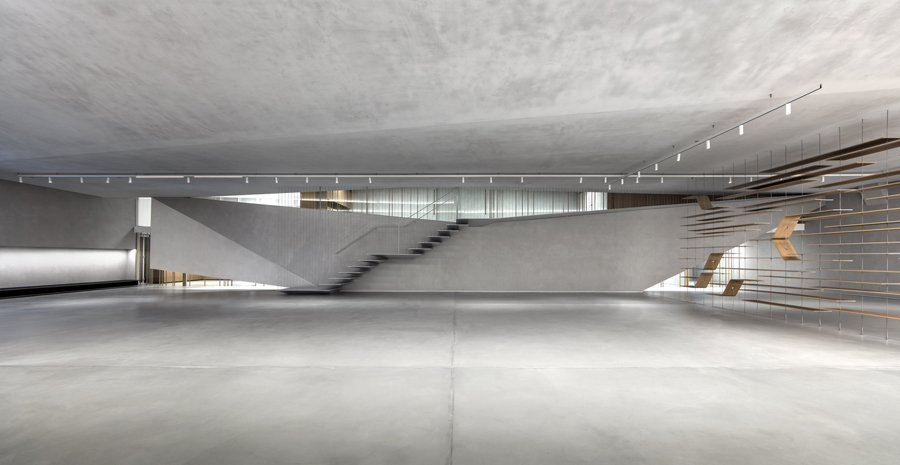
the space was clearly divided to private areas for the offices on the entrance floor and mezzanine
the architecture is sculpted of monochromatic plains that vary in angles and shapes. as the space in its entirety is made of grey cement micro-topping and completely closed-off from the outside, the boundaries between floor, wall and ceiling dissolve. one of the ceiling plains acts as an artificial skylight, stretching all along the main space, drawing one to enter, leaving the exterior world and embracing the unexpected experience. the large sculpted partition, separating the private offices from the showroom carries the cantilevered stairway to the mezzanine level, from which a beautiful framed view of the showroom is exposed.
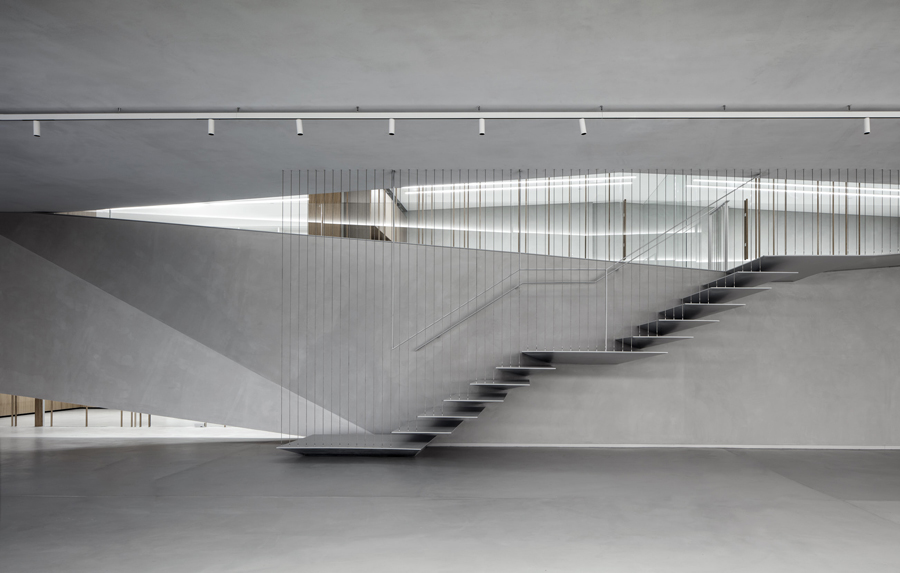
the boundaries between floor, wall and ceiling dissolve
the other separating element designed by baranowitz & goldberg architects for the showroom is a tribute to pitaro’s tradition of plywood molding. a wood library hovering in space on stainless steel cables was designed to be made by pitaro. new molds were created to bend the wood shelves and the installation was assembled on site by no other than the owner himself. the space promotes a very strong sense of design while leaving a stage for the items being displayed.
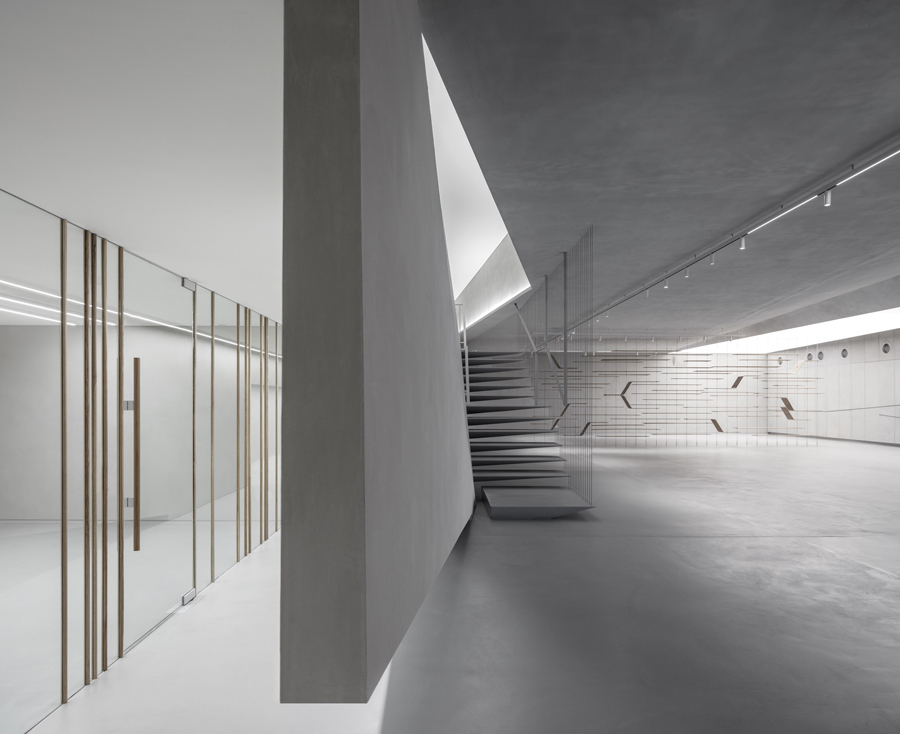
the large sculpted partition separates the private offices from the showroom
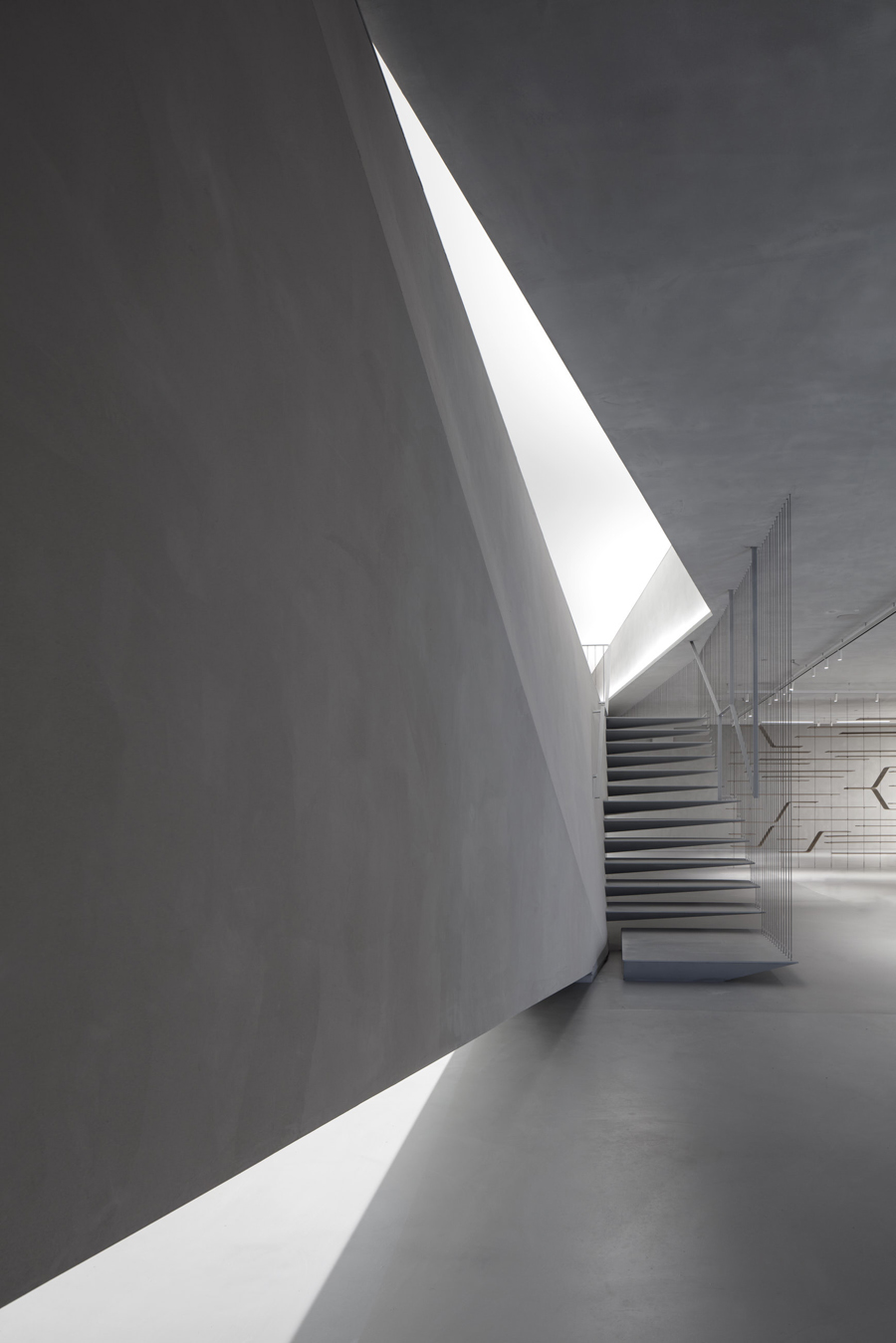
the space in its entirety is made of grey cement micro-topping and completely closed-off from the outside
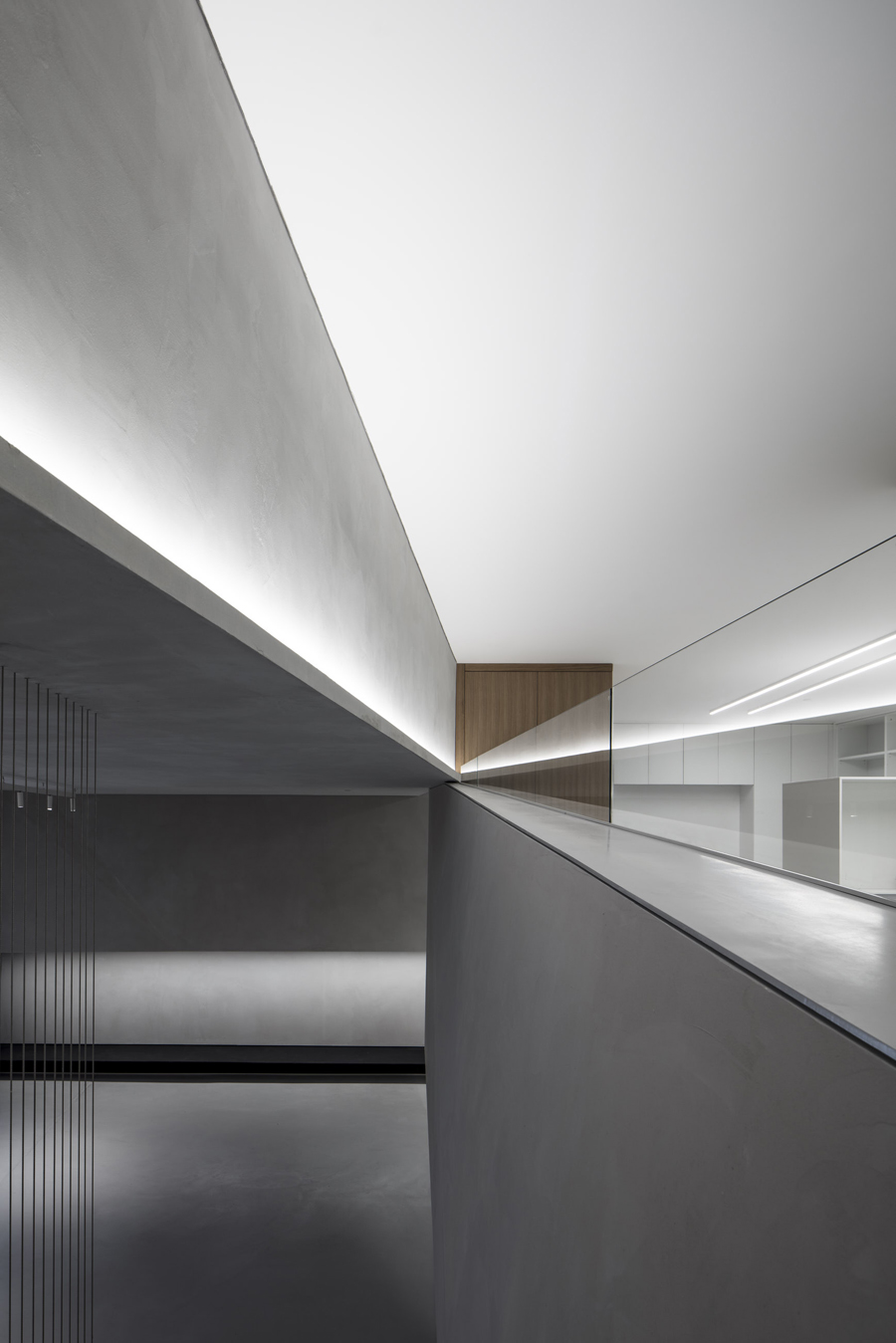
the furniture showroom has become pitaro’s main office as well as a showroom
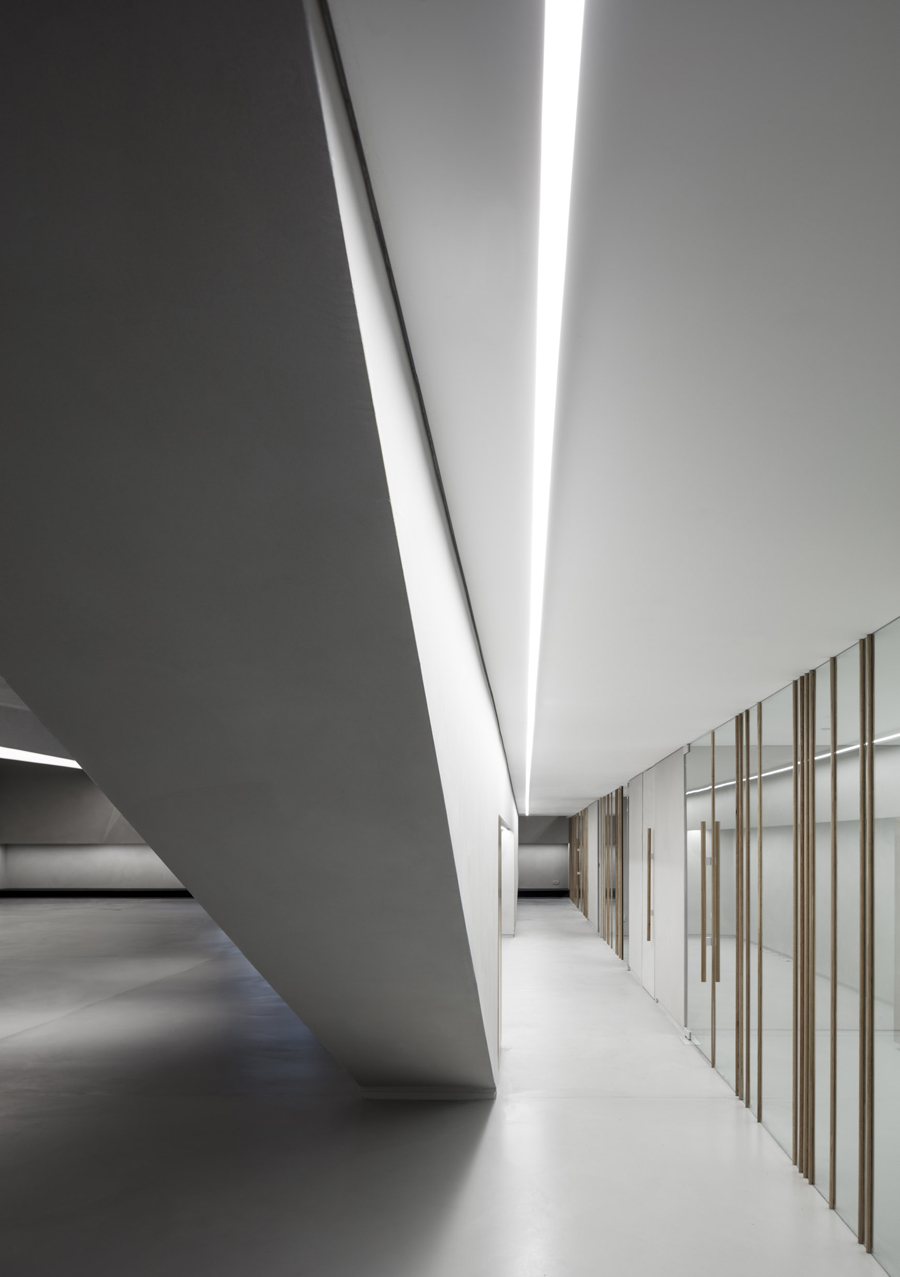
a space with an assertive architectural presence
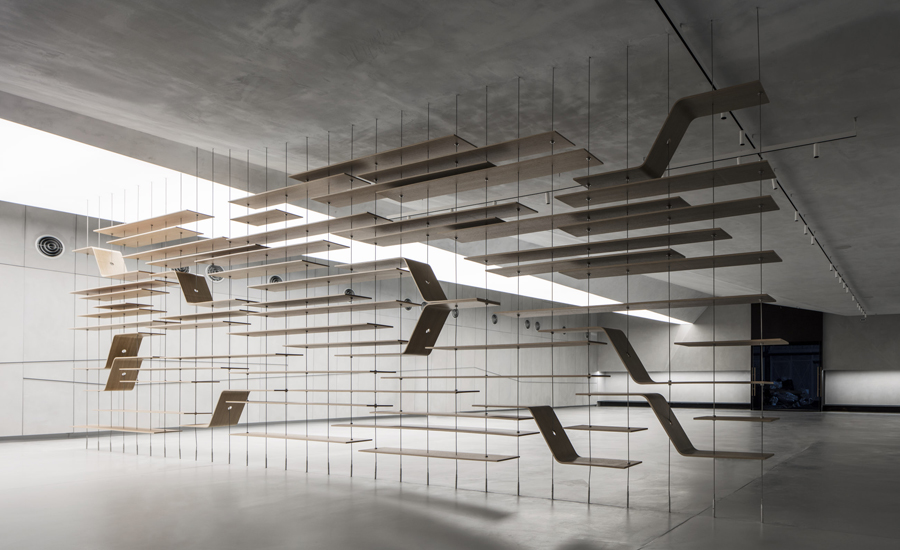
the other separating element designed for the space is a tribute to pitaro’s tradition of plywood molding
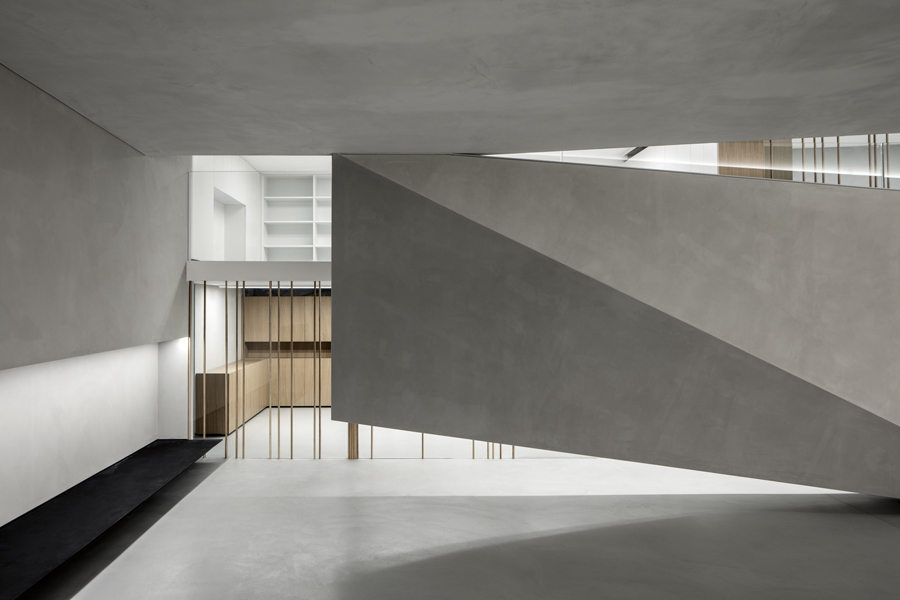
the large sculpted partition carries the cantilevered stairway to the mezzanine level
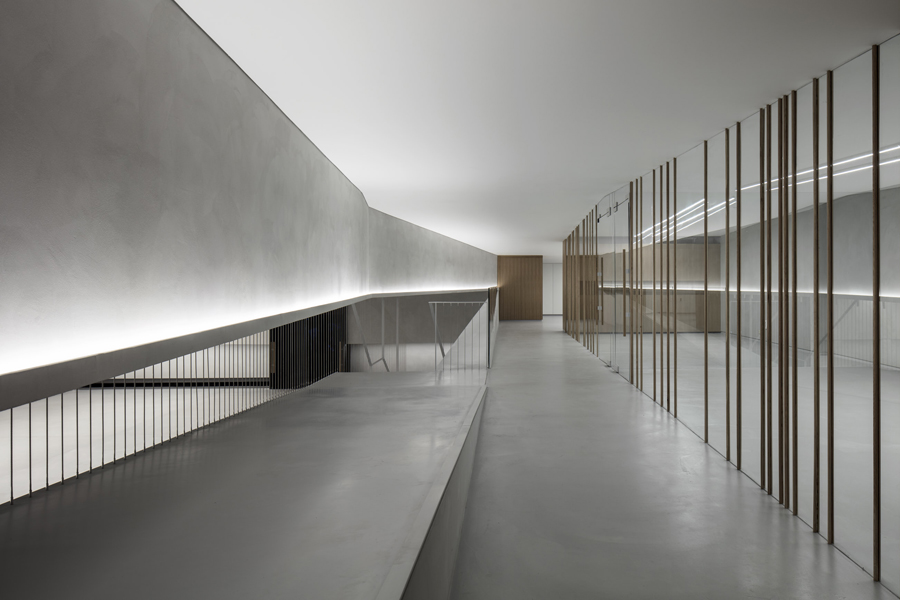
a beautiful framed view of the showroom is exposed from the mezzanine level
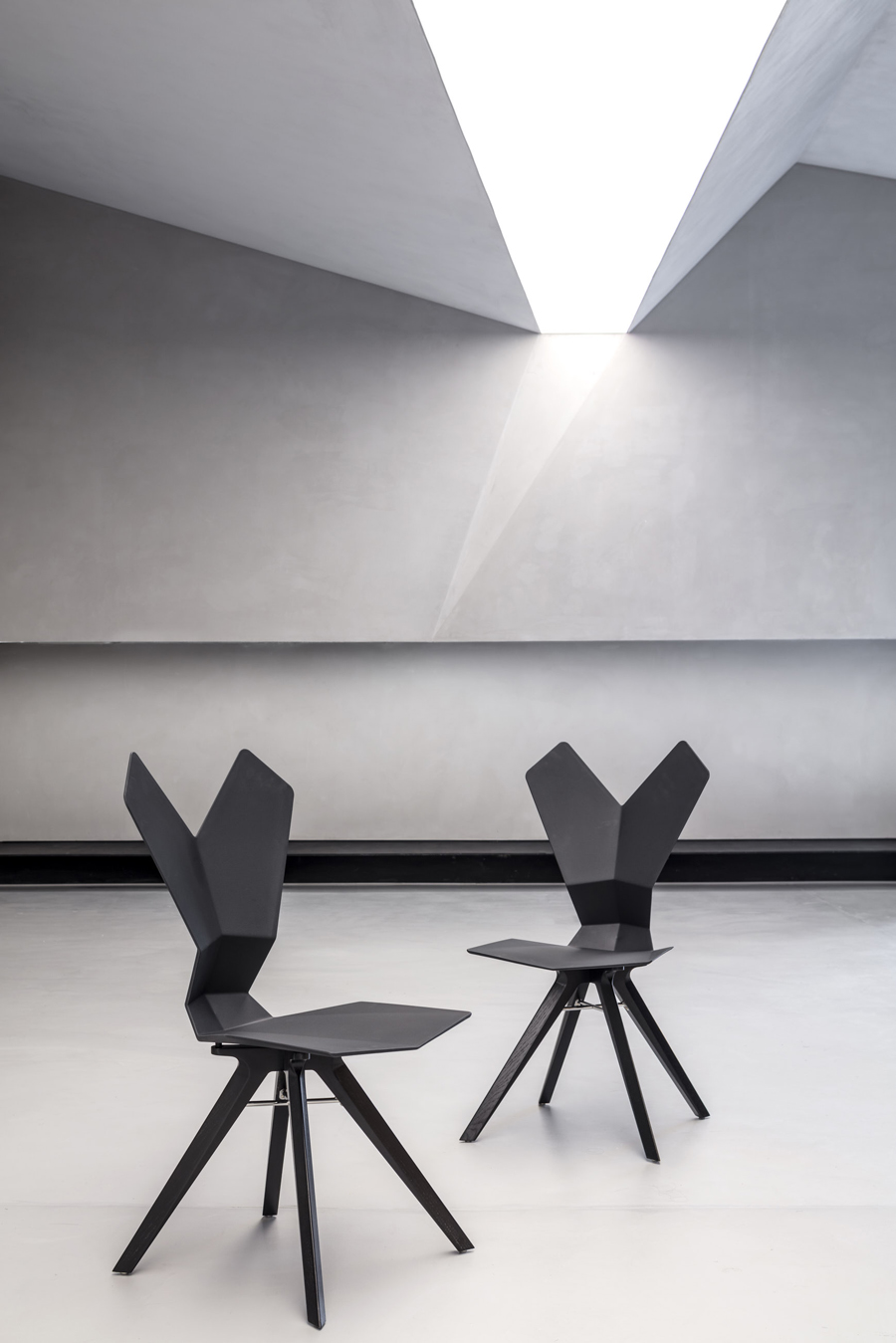
one of the ceiling plains acts as an artificial skylight, stretching all along the main space
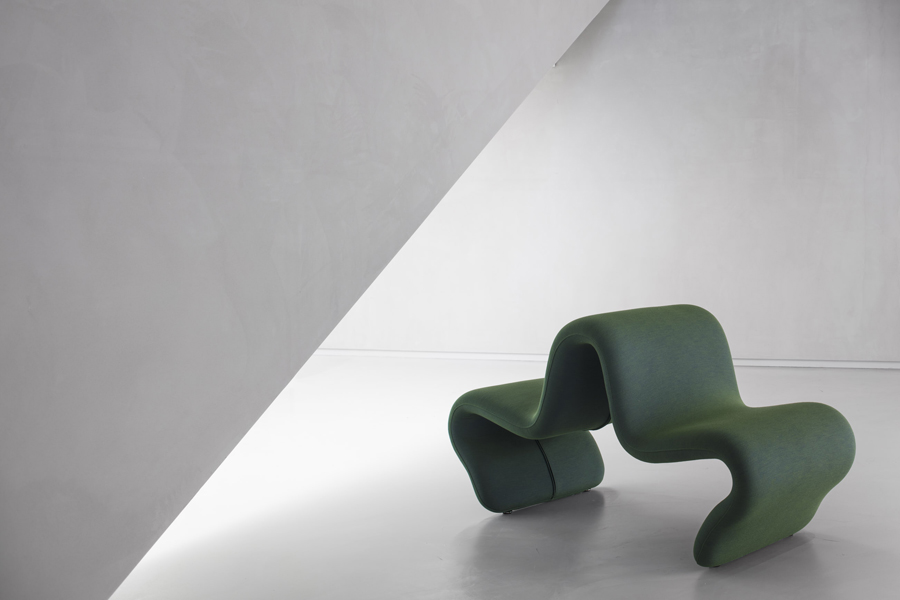
the space promotes a very strong sense of design while leaving a stage for the items being displayed
project info:
photograpy: amit geron
architect in charge: adi pecket of baranowitz & goldberg architects
lighting design: orly avron alkabes
designboom has received this project from our ‘DIY submissions‘ feature, where we welcome our readers to submit their own work for publication. see more project submissions from our readers here.
edited by: apostolos costarangos | designboom
