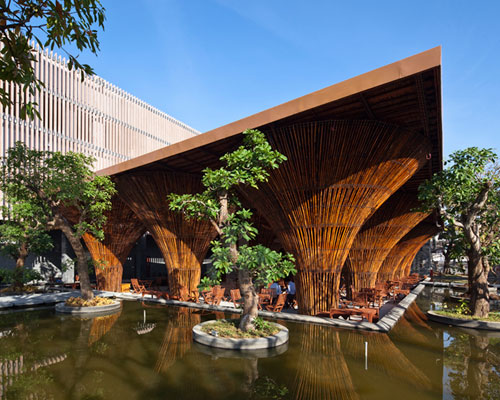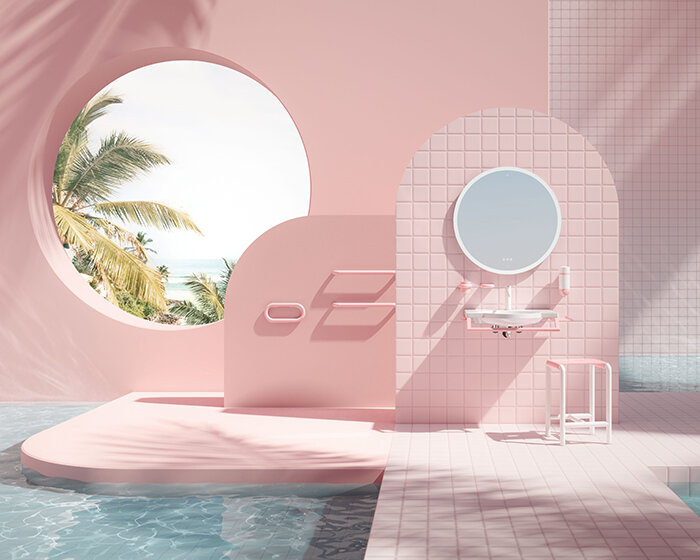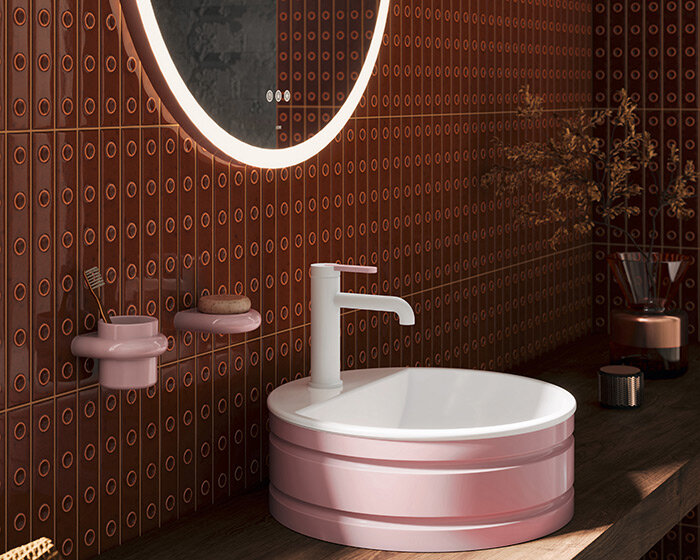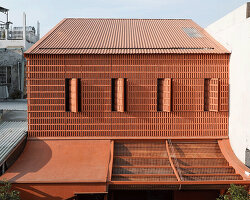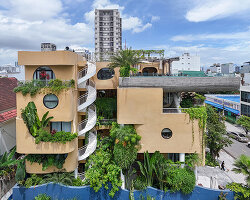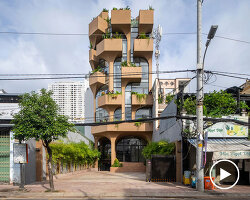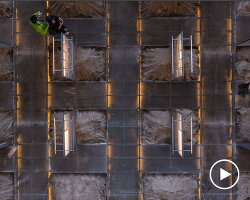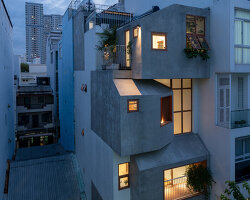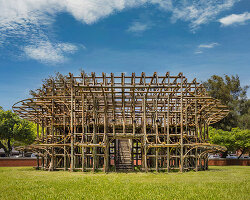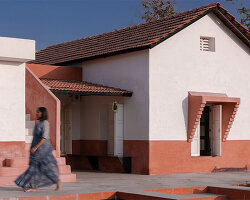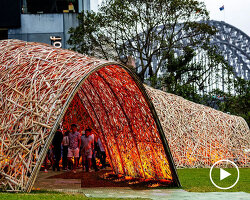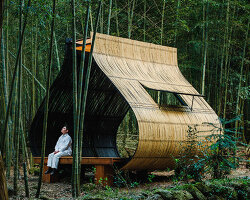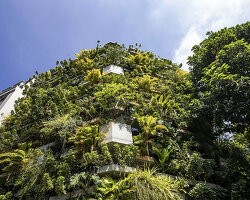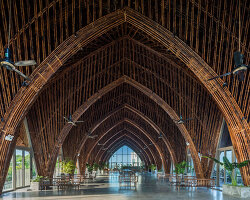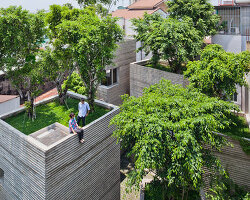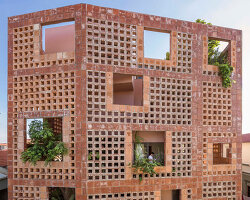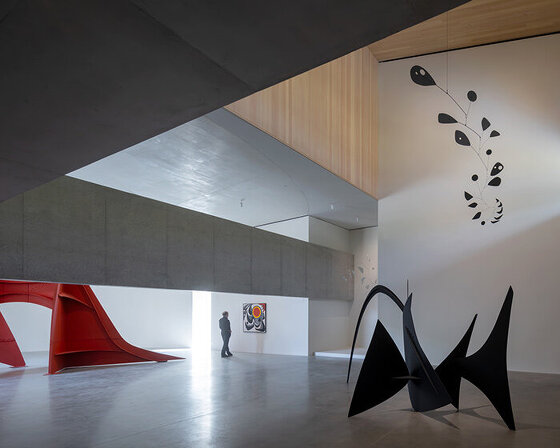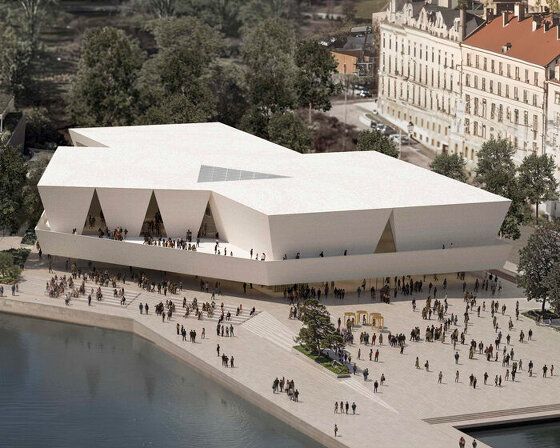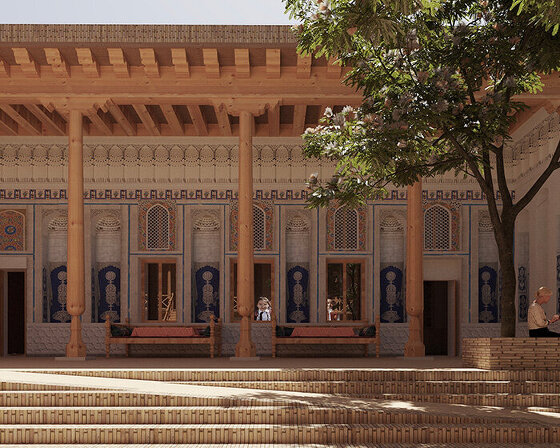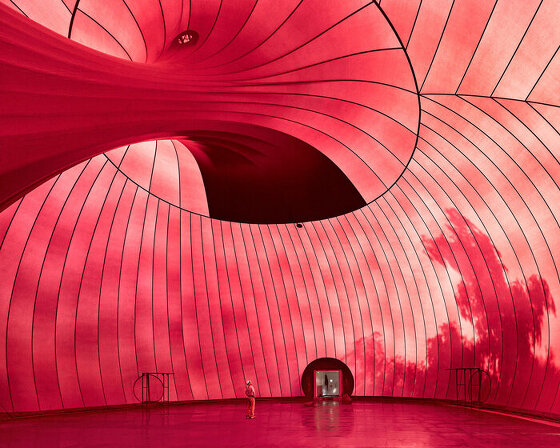bamboo kontum indochine cafe by vo trong nghia architects
photo by hiroyuki oki
all images courtesy of vo trong nghia architects
designed as part of a hotel complex, vo trong nghia architects has developed ‘kontum indochine café’, a dining venue which can also function as an extension of the site’s banquet hall. uniquely positioned at the gateway to the central vietnamese city of kontum, the project is defined by its bold use of bamboo which frames panoramic views of the surrounding landscape.
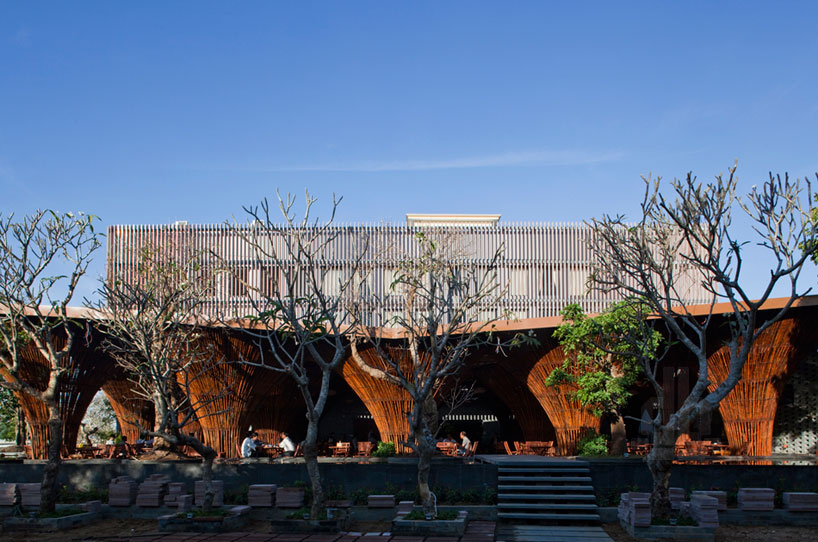
the structure is supported entirely with bamboo via 15 inversely shaped cone supports
photo by hiroyuki oki
the main café building features a simple and efficient program of space, establishing a sheltered, yet open volume which retains the qualities of outdoor occupation. each aspect opens out towards a shallow artificial lake, reinforcing the scheme’s relationship with the natural environment.
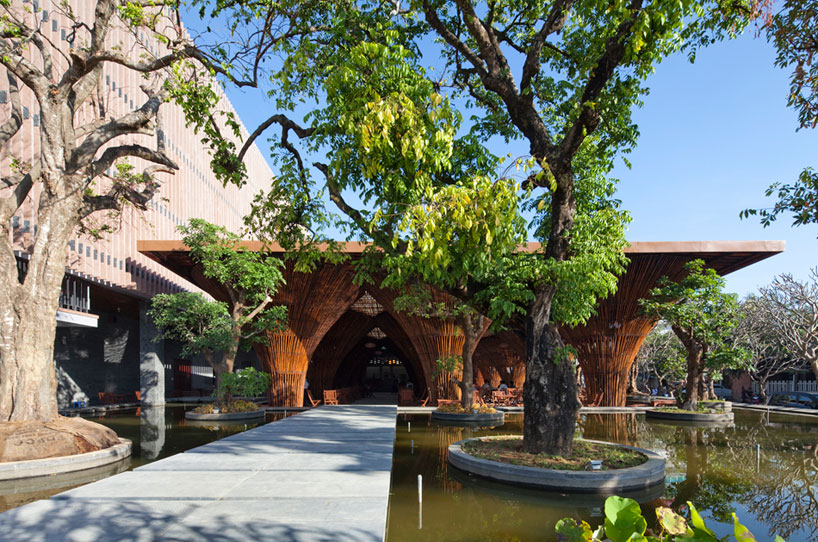
each aspect of the design opens out onto a shallow artificial lake
photo by hiroyuki oki
intended to resist the region’s intense storms, the structure is supported entirely with bamboo via 15 inversely shaped cone supports. inspired by traditional vietnamese fishing baskets, the prefabricated columns widen dramatically as the reach the roof plane, while time-honored construction methods, including bamboo nails and ratten-tying, bind the design together.
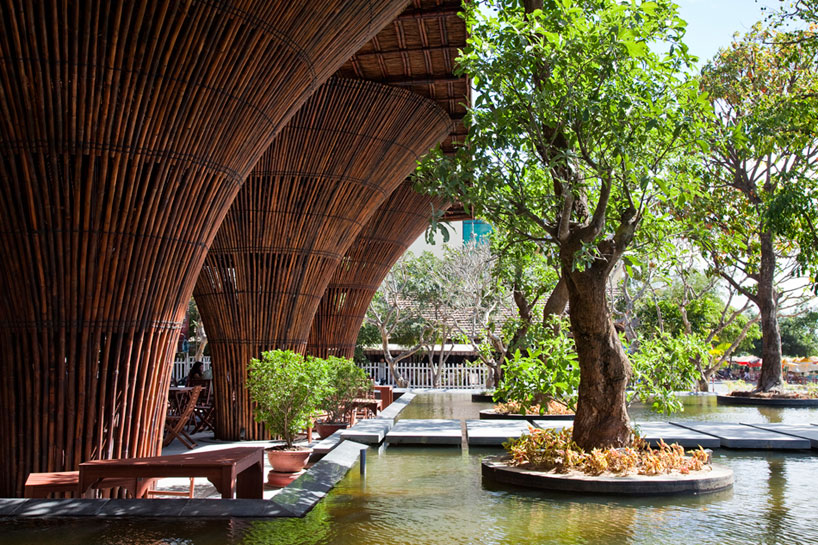
a close relationship with nature is maintained throughout the scheme
photo by hiroyuki oki
the canopy is clad in fiber reinforced panels, partially exposing the ceiling and allowing natural light to pour into the center of the volume. from an environmental perspective, the water feature maximizes cool airflow inside the structure, ensuring that, even in the country’s tropical climate, no air conditioning is required.
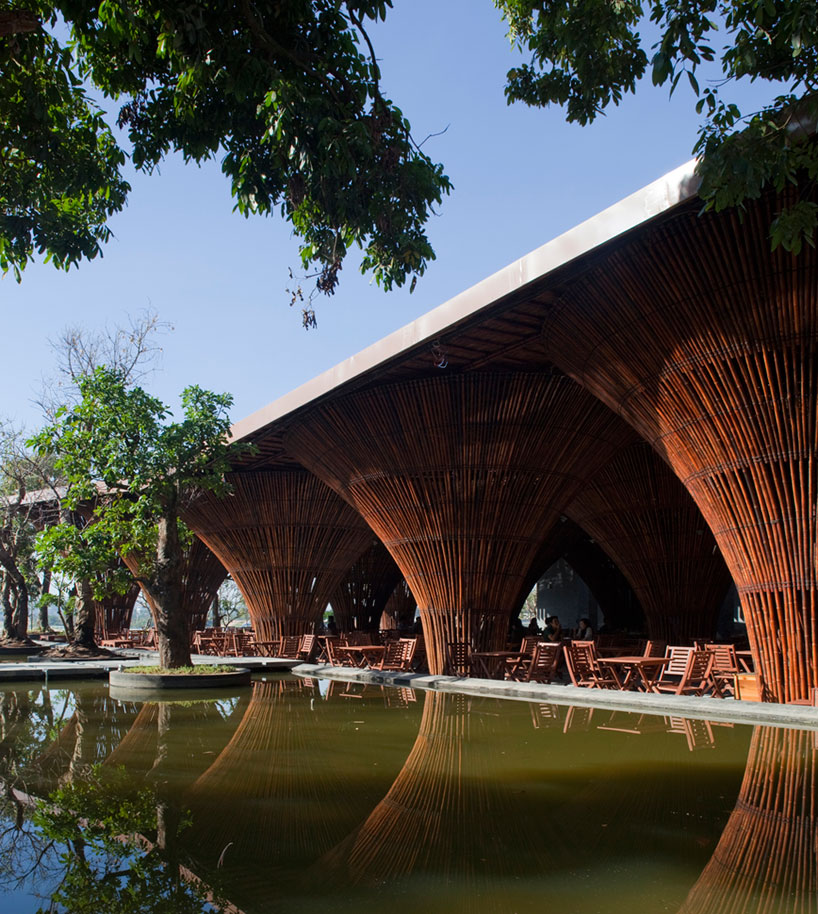
the sheltered yet open volume retains the qualities of outdoor occupation
photo by hiroyuki oki
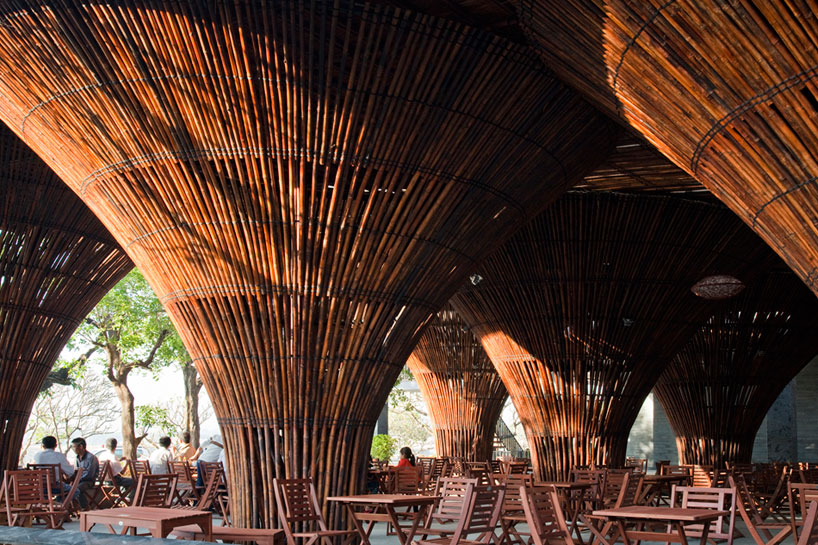
the café provides a sheltered external dining area for the hotel’s guests
photo by hiroyuki oki
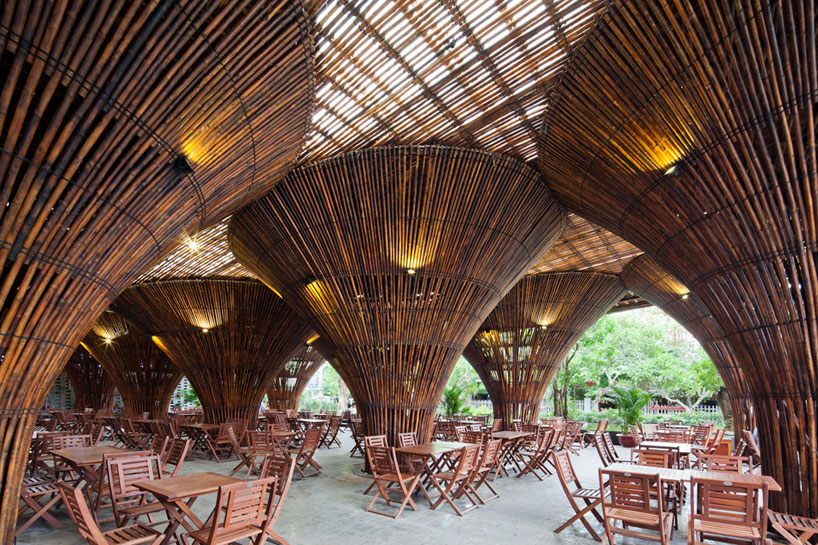
the shape of the columns is inspired by traditional vietnamese fishing baskets
photo by hiroyuki oki
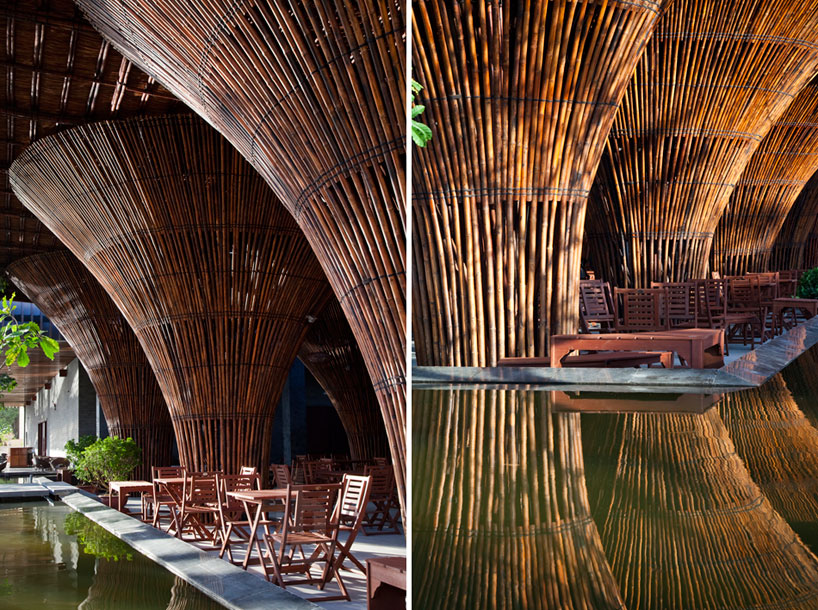
a shallow lake reinforces the scheme’s relationship with the natural environment
photos by hiroyuki oki
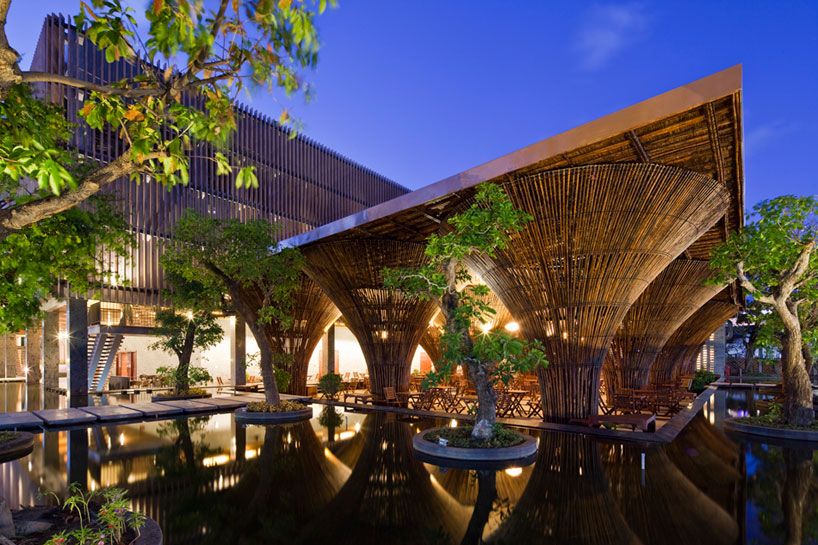
‘kontum indochine cafe’ by night
photo by hiroyuki oki








project info:
location: kontum, vietnam
program: cafeteria
completed: 2013
area: 551 sqm (5,930 sqf)
architect firm: vo trong nghia architects
principal architect: vo trong nghia
contractor: wind and water house JSC, truong long JSC
photography: hiroyuki oki
