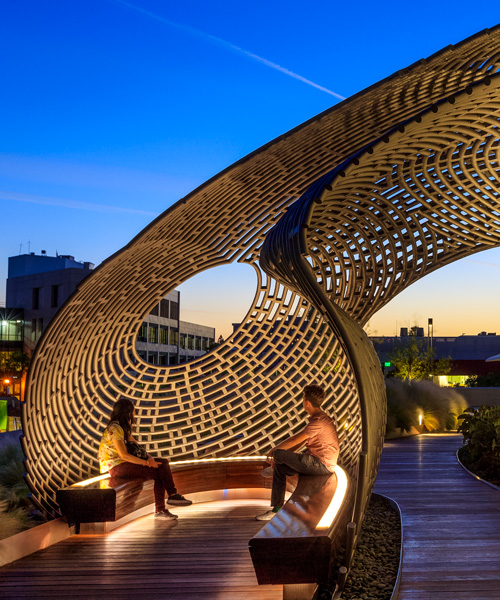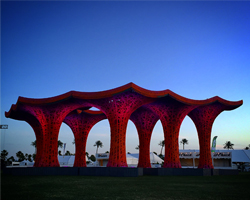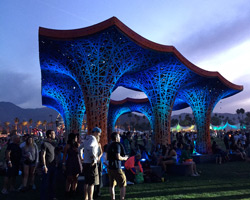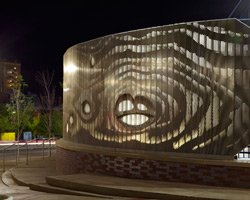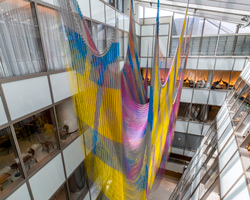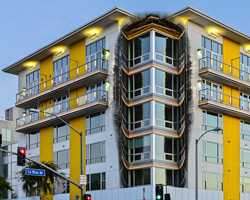ball-nogues studio has completed the ‘healing pavilion’, a structure that provides shade and seating within the new garden of a los angeles hospital. the pavilion was created using 2,793 linear feet of 2-inch diameter mild steel tube. in total, 352 individual components were precisely bent with a computer numerically controlled rolling system. together, the tubes form an occupiable structural shell with no extraneous elements.
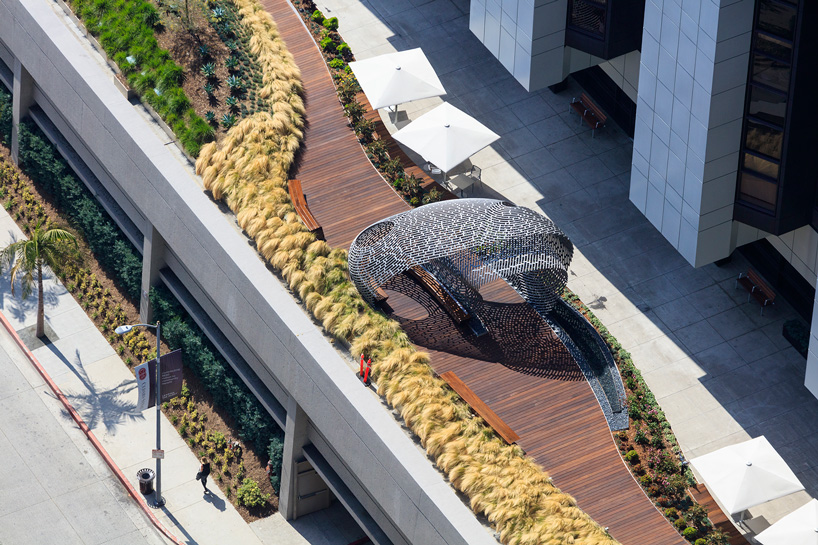
the structure provides shade and seating within the garden of the cedars-sinai medical center
image by sibylle allgaier (also main image)
importantly, the pavilion’s intricate patterns, and the shadows they cast on the ground, are meant to capture the imagination and temporarily transport the visitor’s mind away from illness. ‘the irregularity of the tubes create a layer of transparency that provides a semi-sheltered and a very meaningful place for patients and guests to relax,’ gaston nogues of ball-nogues studio told designboom during a studio visit earlier this year. ‘it could also work as a shading device, but mainly it is an experience that symbolizes hope.’
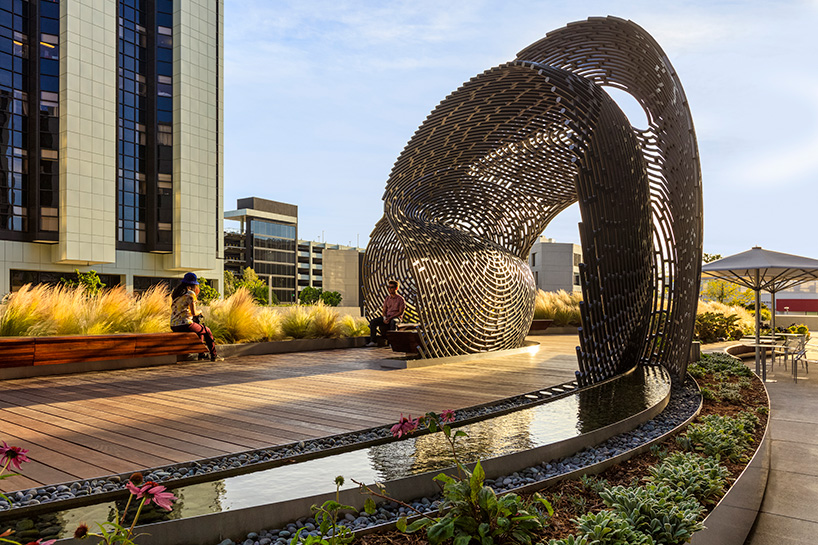
the pavilion was created using 2,793 linear feet of 2-inch diameter mild steel tube
image by sibylle allgaier
the project, which was selected as a 2017 FABRICATE finalist, has been designed for both individual occupation and to be shared with another person. ‘it explores the challenges of bending and rolling tube steel to form a design in the shape of a shell,’ added benjamin ball. ‘the result features pretty unique three-dimensional curvature of the steel, where each piece is at a fixed distance to its neighbor.’
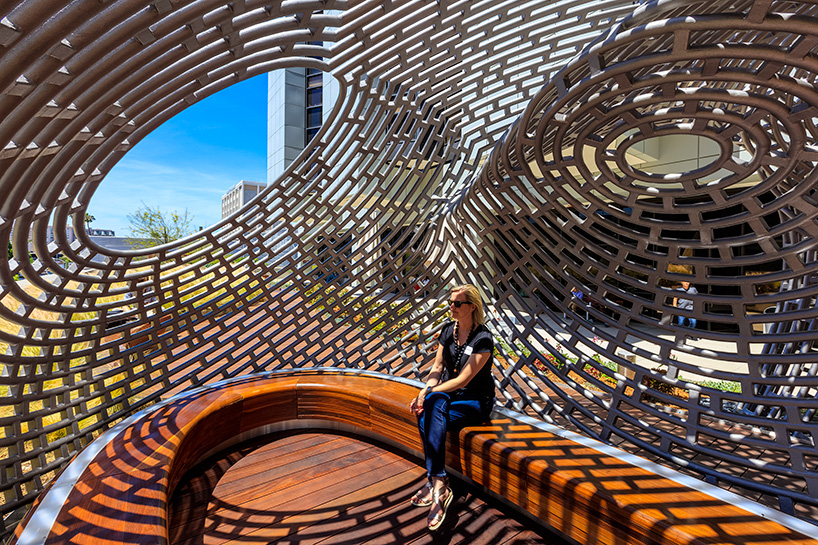
intricate patterns cast shadows across the ground
image by sibylle allgaier
other completed schemes by ball-nogues studio include a pavilion at coachella music festival and a porous partition between a baseball field and a children’s playground. see our full archive here.
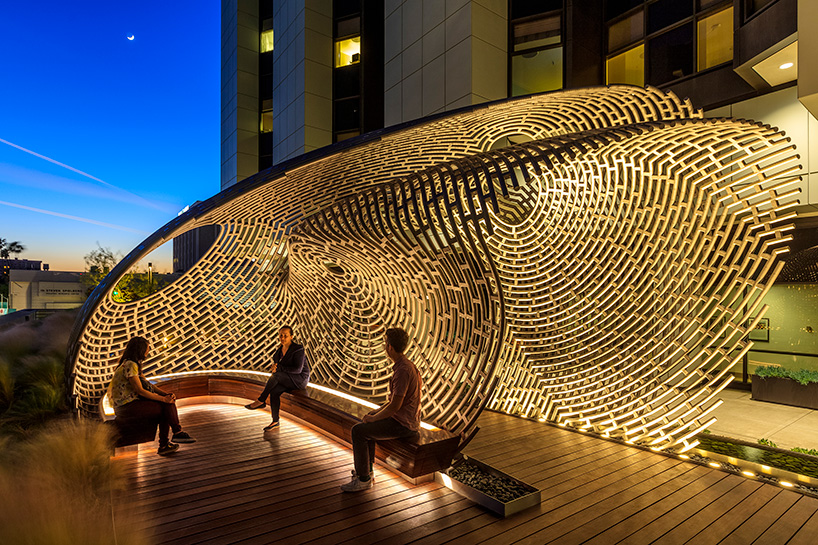
the shelter has been designed for both individual occupation and to be shared with others
image by sibylle allgaier
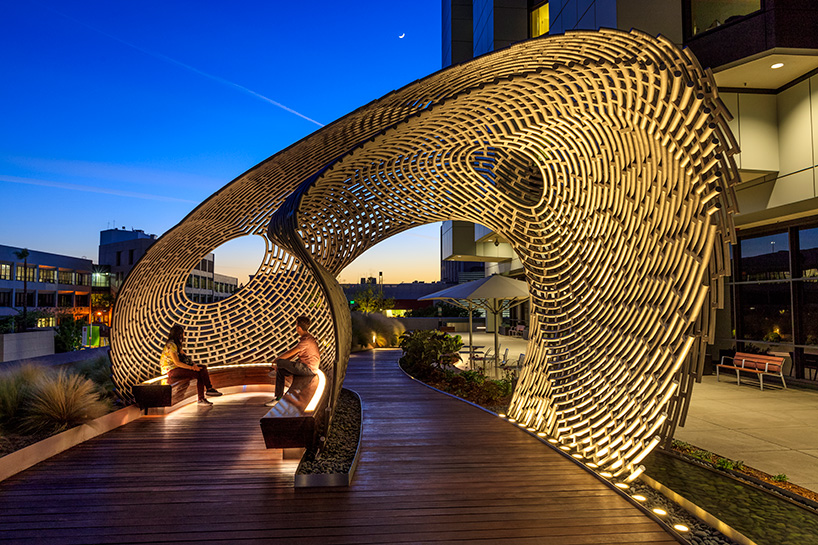
the occupiable structural shell has no extraneous elements
image by sibylle allgaier
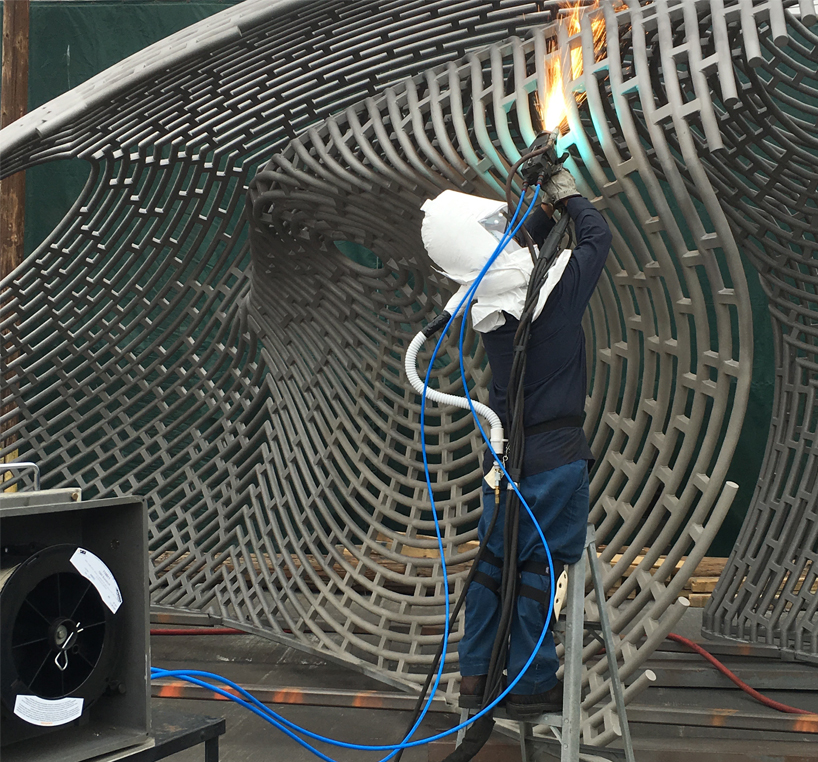
the ‘healing pavilion’ shown during its assembly
image © ball-nogues studio
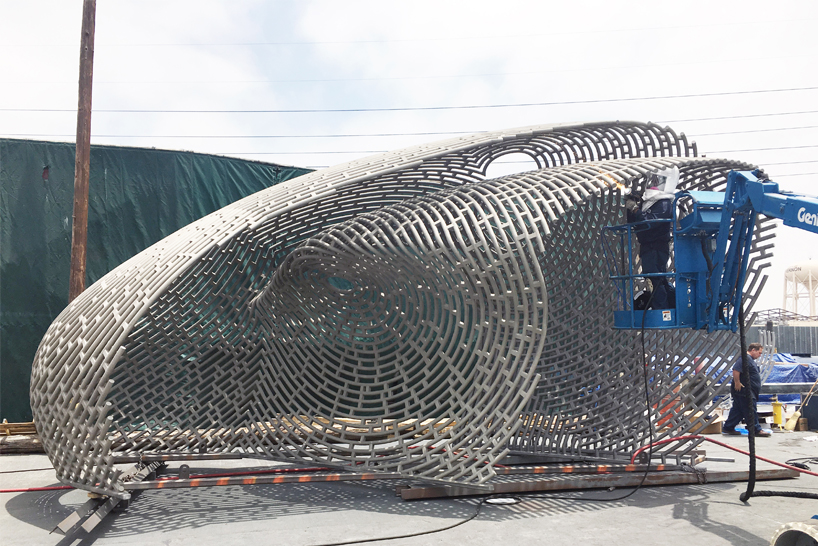
352 individual components were precisely bent with a computer numerically controlled rolling system
image © ball-nogues studio
project info:
client: cedars-sinai
pavilion artists and designers: ball-nogues studio
landscape architect: AHBE
Save
Save
Save
Save
Save
Save
Save
Save
Save
Save
Save
Save
Save
Save
Save
Save
Save
Save
Save
Save
Save
