KEEP UP WITH OUR DAILY AND WEEKLY NEWSLETTERS
watch a new film capturing a portrait of the studio through photographs, drawings, and present day life inside barcelona's former cement factory.
designboom visits les caryatides in guyancourt to explore the iconic building in person and unveil its beauty and peculiarities.
the legendary architect and co-founder of archigram speaks with designboom at mugak/2025 on utopia, drawing, and the lasting impact of his visionary works.
connections: +330
a continuation of the existing rock formations, the hotel is articulated as a series of stepped horizontal planes, courtyards, and gardens.
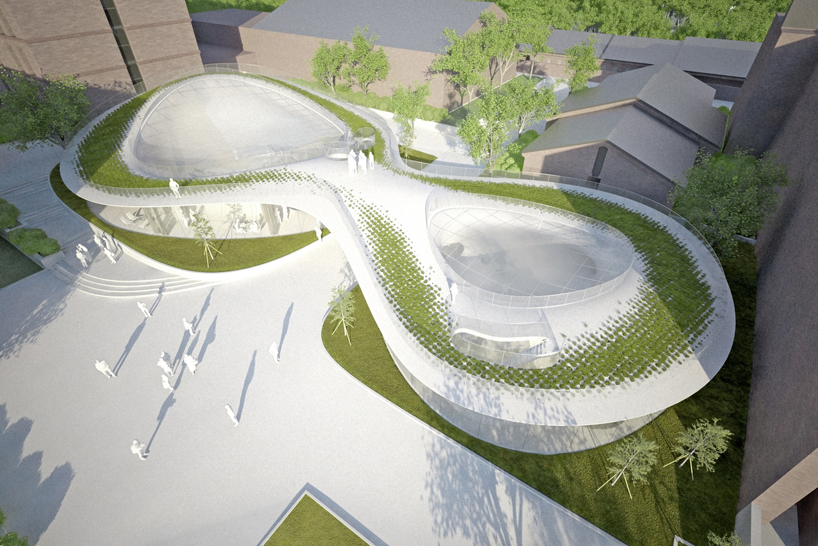
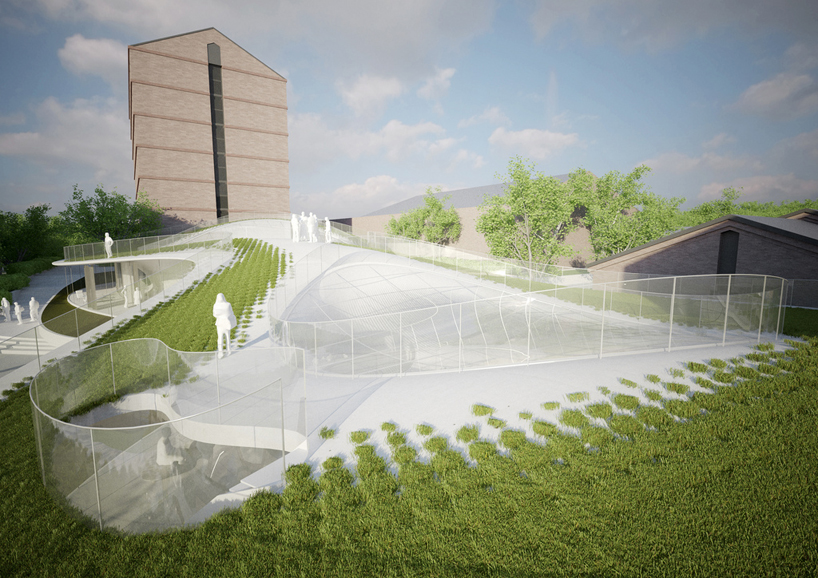 green roofimage © bakoko
green roofimage © bakoko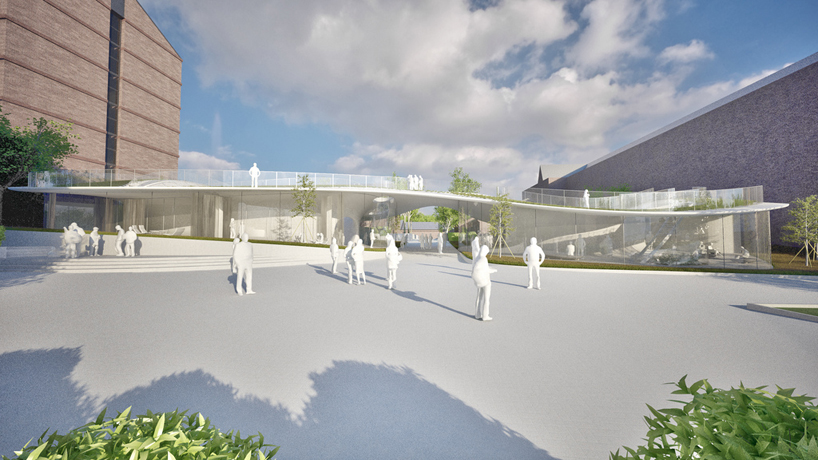 street level approachimage © bakoko
street level approachimage © bakoko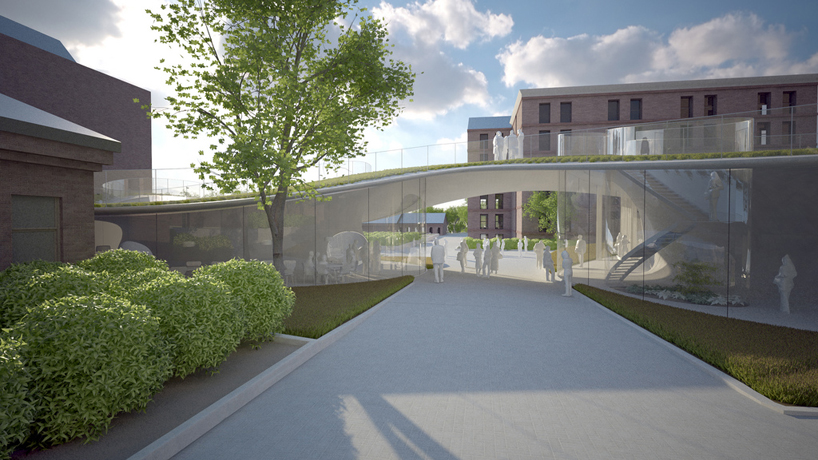 underpass between the two sections of the programimage © bakoko
underpass between the two sections of the programimage © bakoko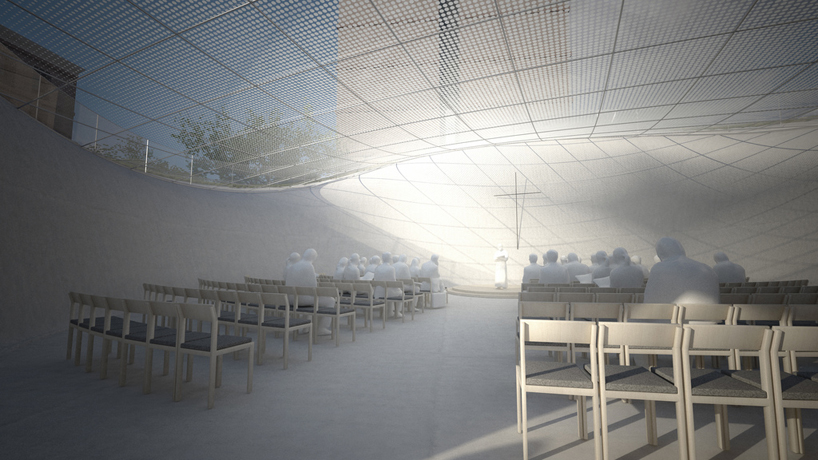 chapelimage © bakoko
chapelimage © bakoko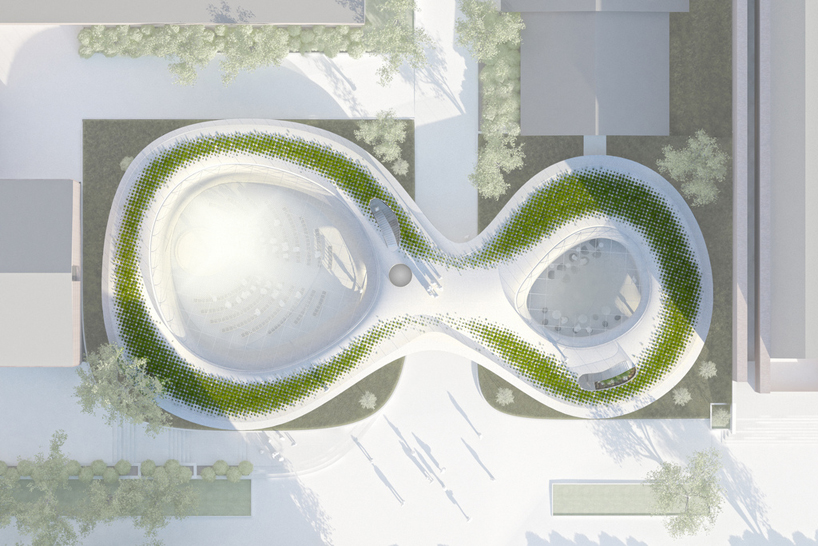 site renderimage © bakoko
site renderimage © bakoko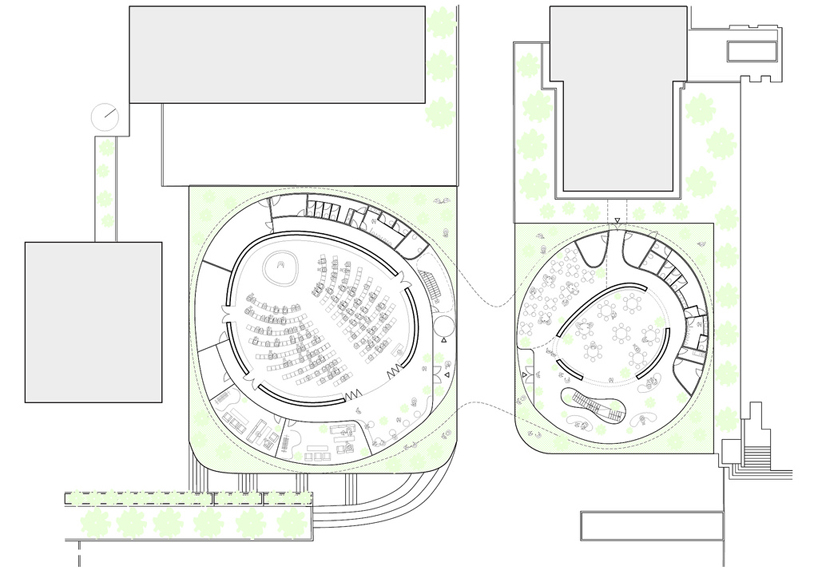 floor plan / level 0
floor plan / level 0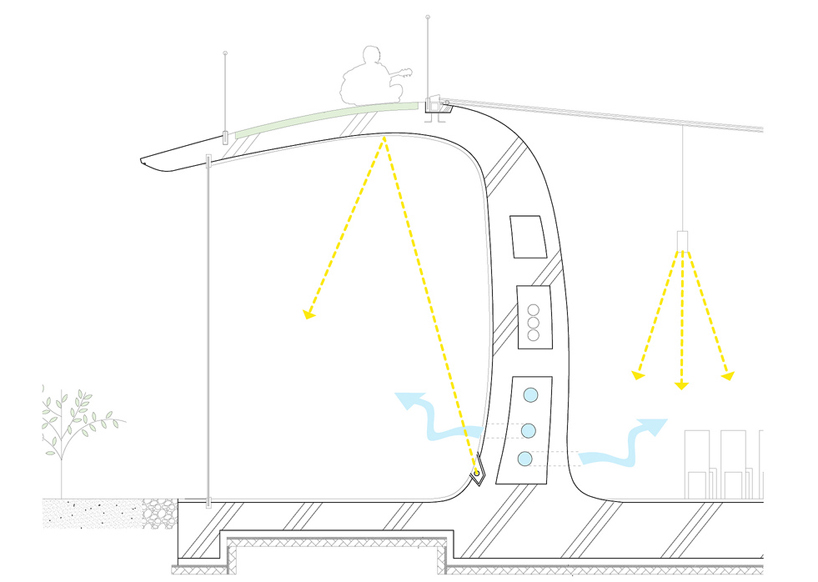 section
section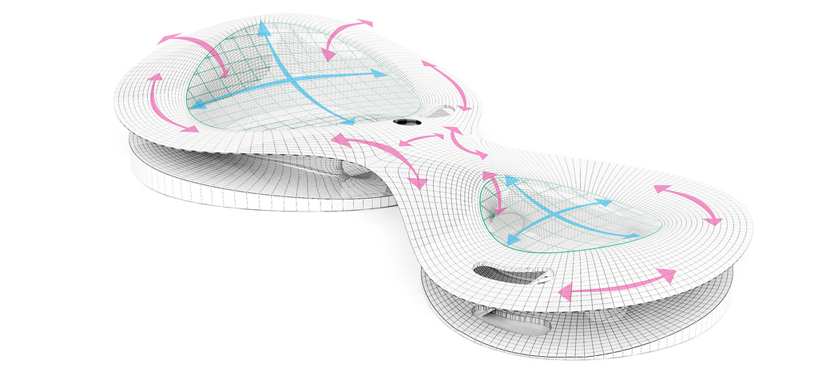 formal diagram
formal diagram concept diagram
concept diagram






