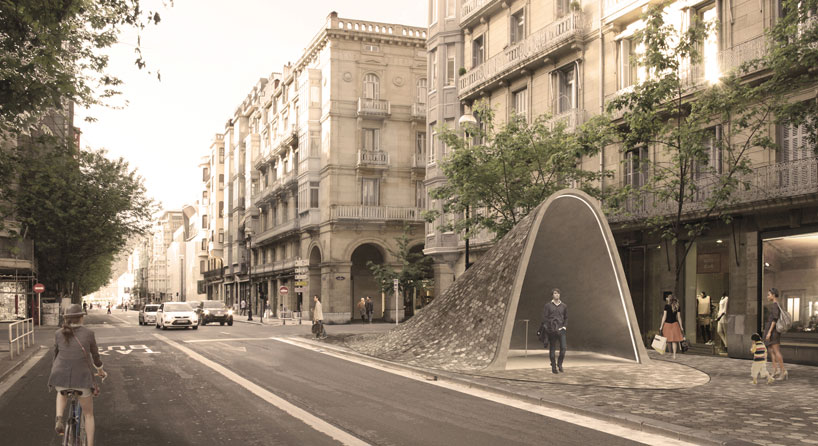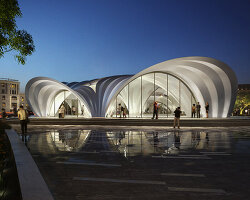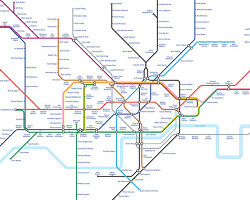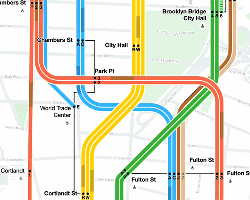babelstudio’s eleva reveals metro entrance in san sebastian
image © babelstudio
all images courtesy of babelstudio
babelstudio of bilbao proposes to peel a scaly skin away from the sidewalk to reveal the eleva metro entrance in san sebastian, spain. as the subway network cuts and pokes through the ground, the spanish studio creates an opening that announces the presence of the subterranean world without additional signage to identify it. the sculptural figure is finished with three kinds of black hexagonal ceramic tiles that make it appear integral with, yet distinct from the ground from which it rises. the gradient ascending the pixelated exterior ranges from a matte texture mimicking the sidewalk, to a polished enamel that reflects light. supported by a concrete shell, the catenary curves minimize its thickness, creating a prominent gesture within the urban context.
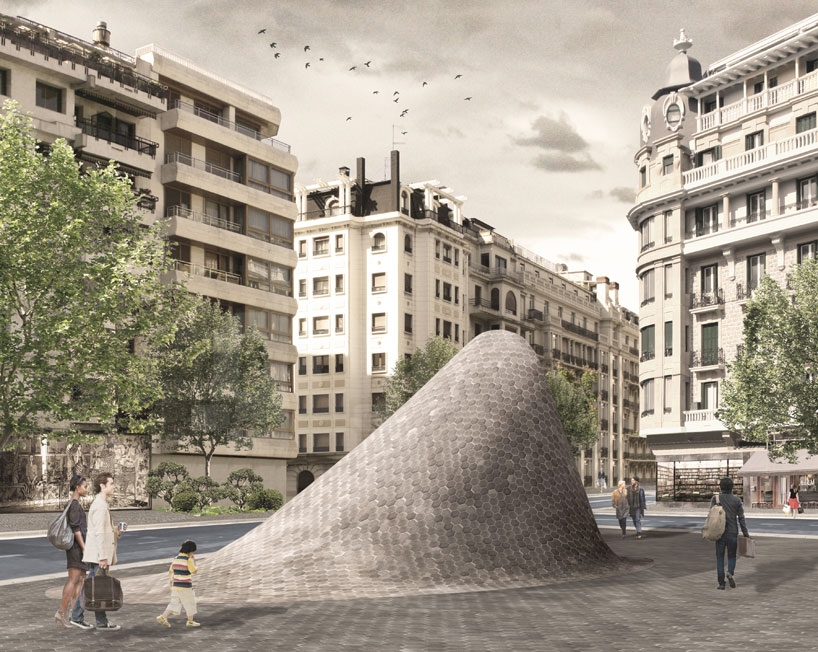
the sinuous curve is finished with a honeycombed pattern of tiles finished in a gradient of texture from matte to enamel
image © babelstudio
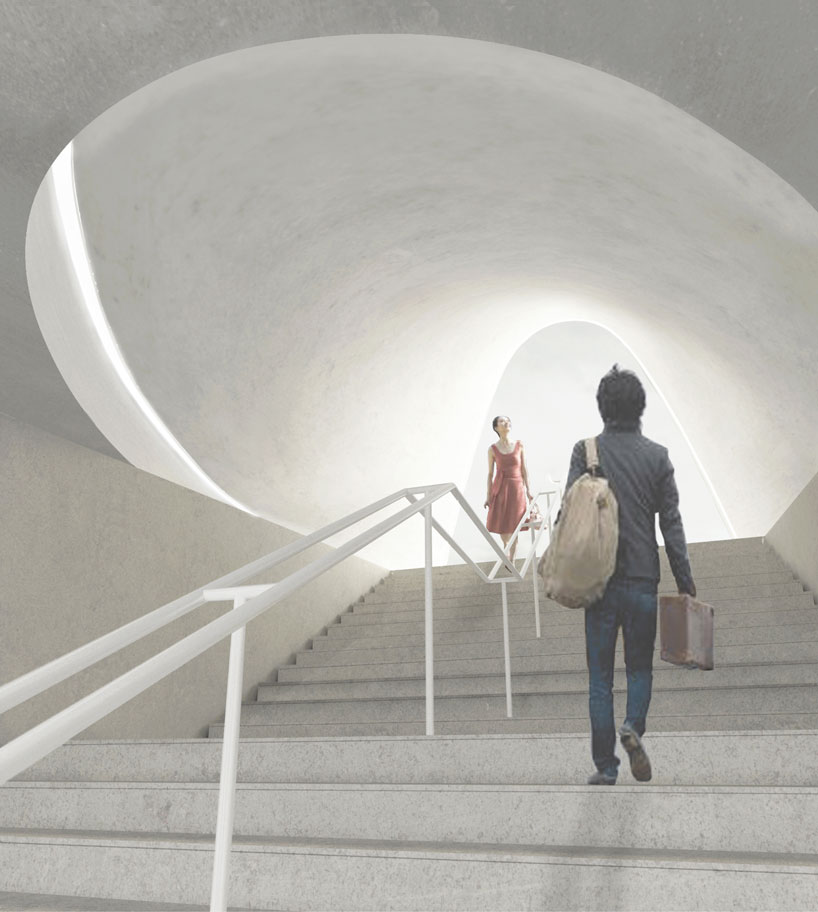
the white concrete shell is polished, allowing light to penetrate deep into the subway entrance
image © babelstudio
![]()
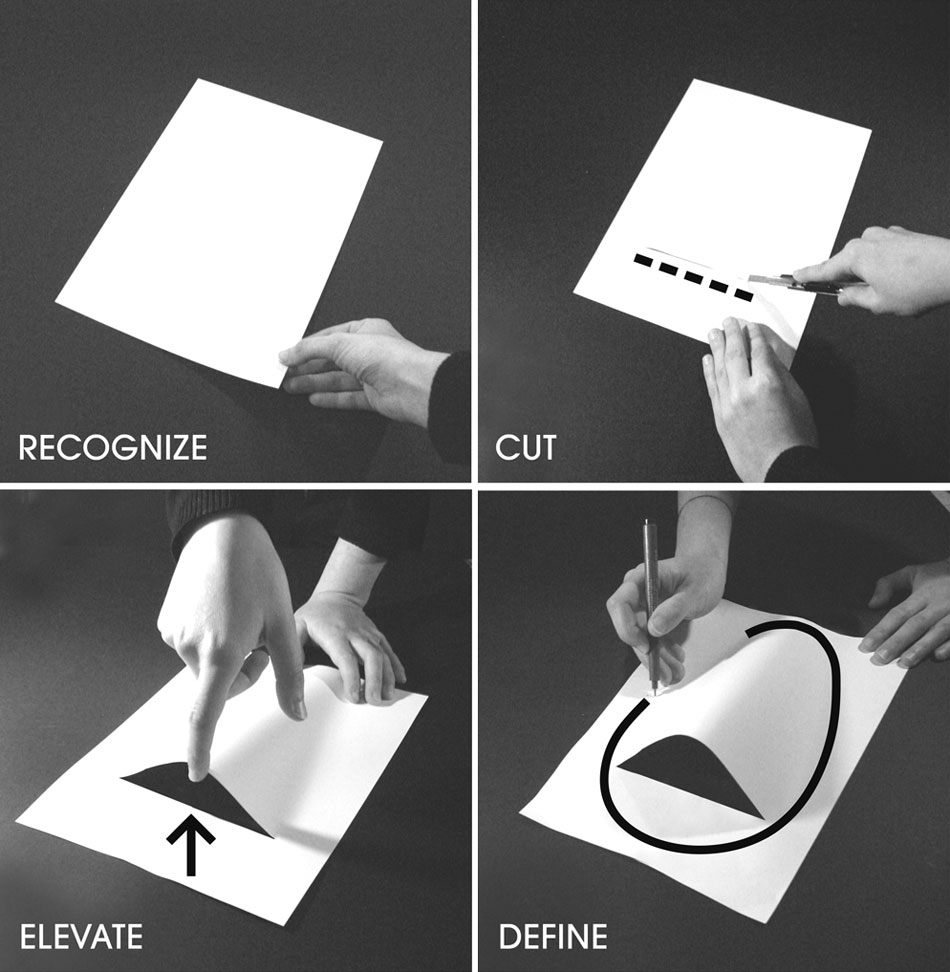
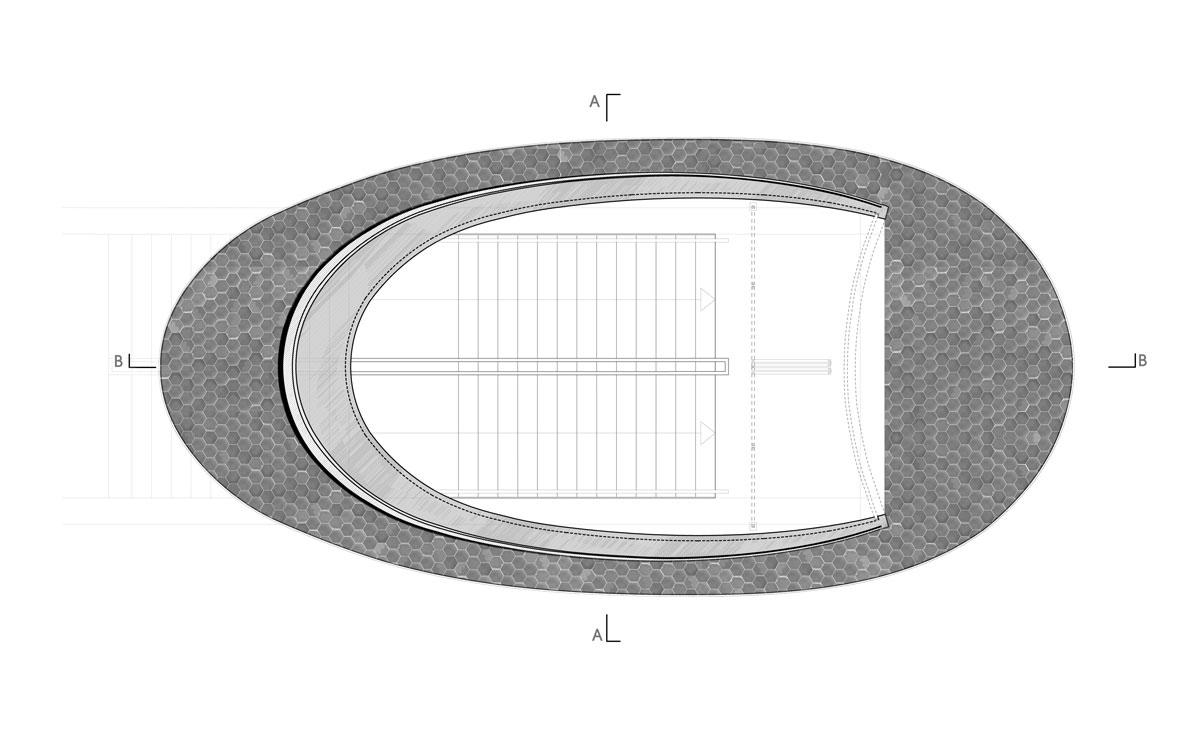
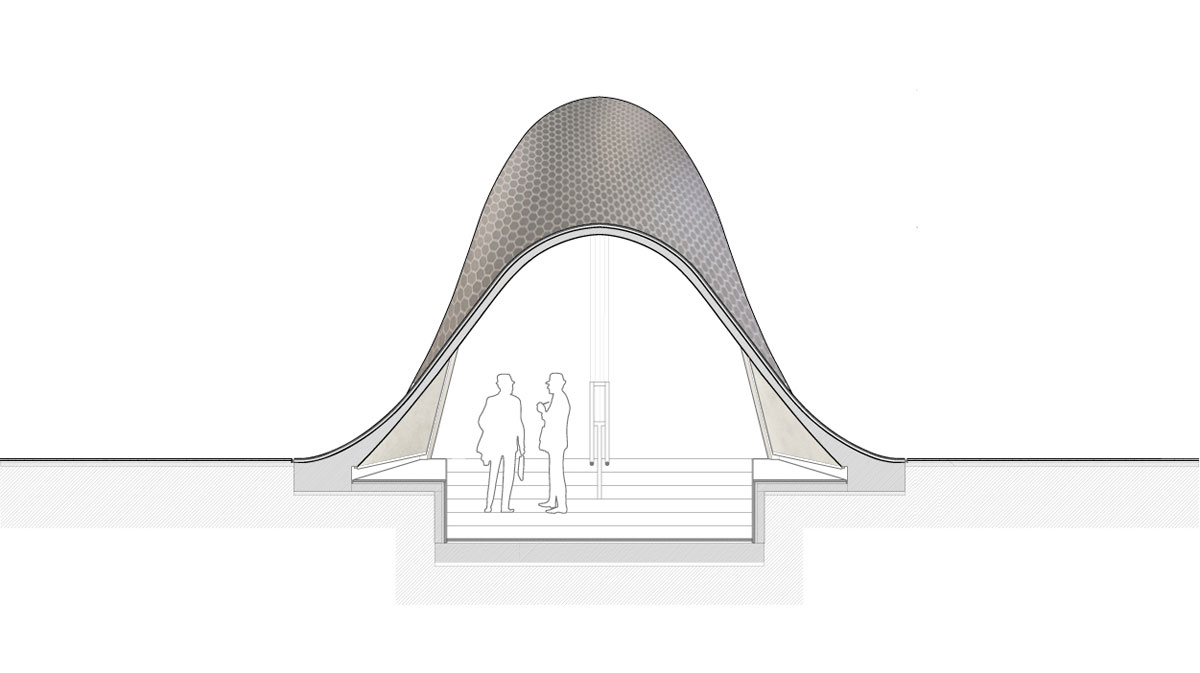
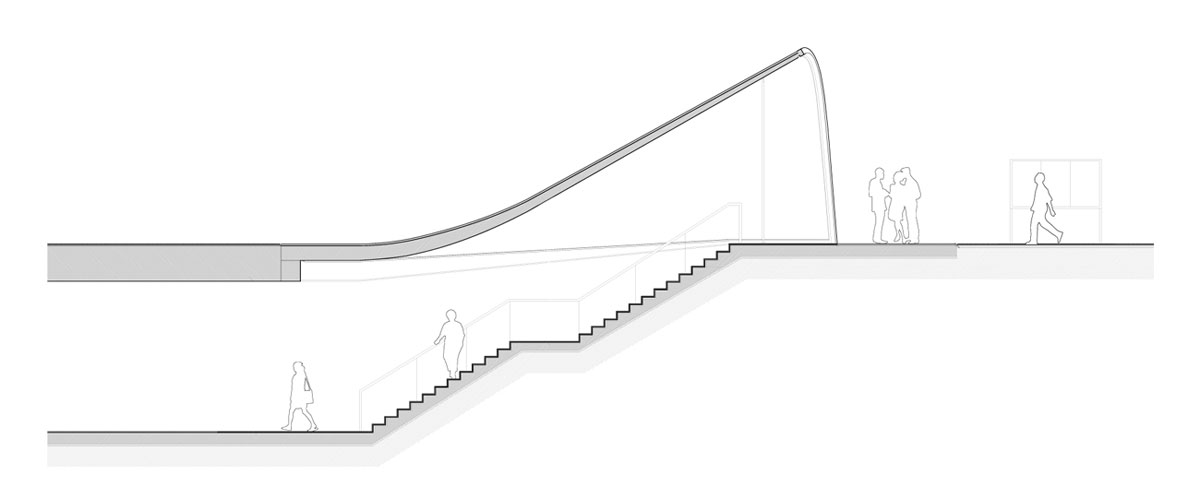
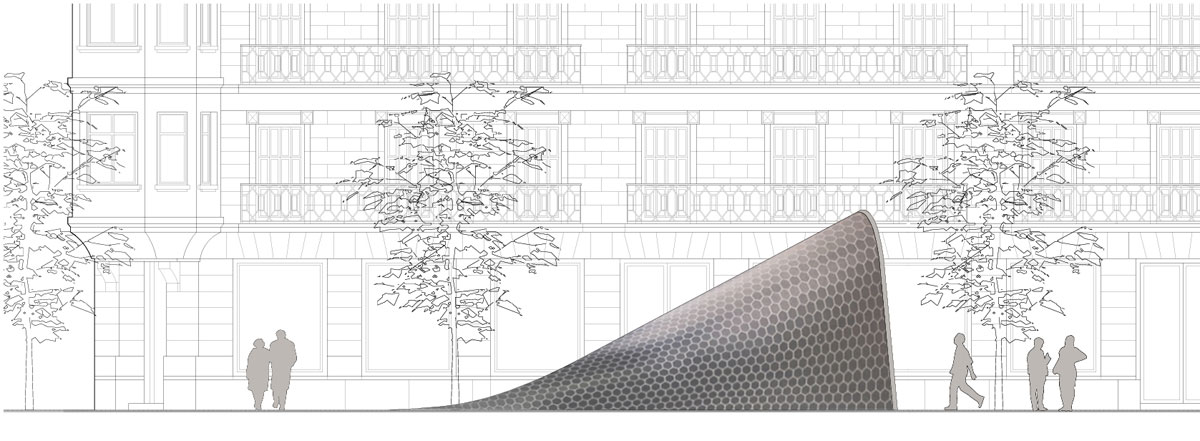
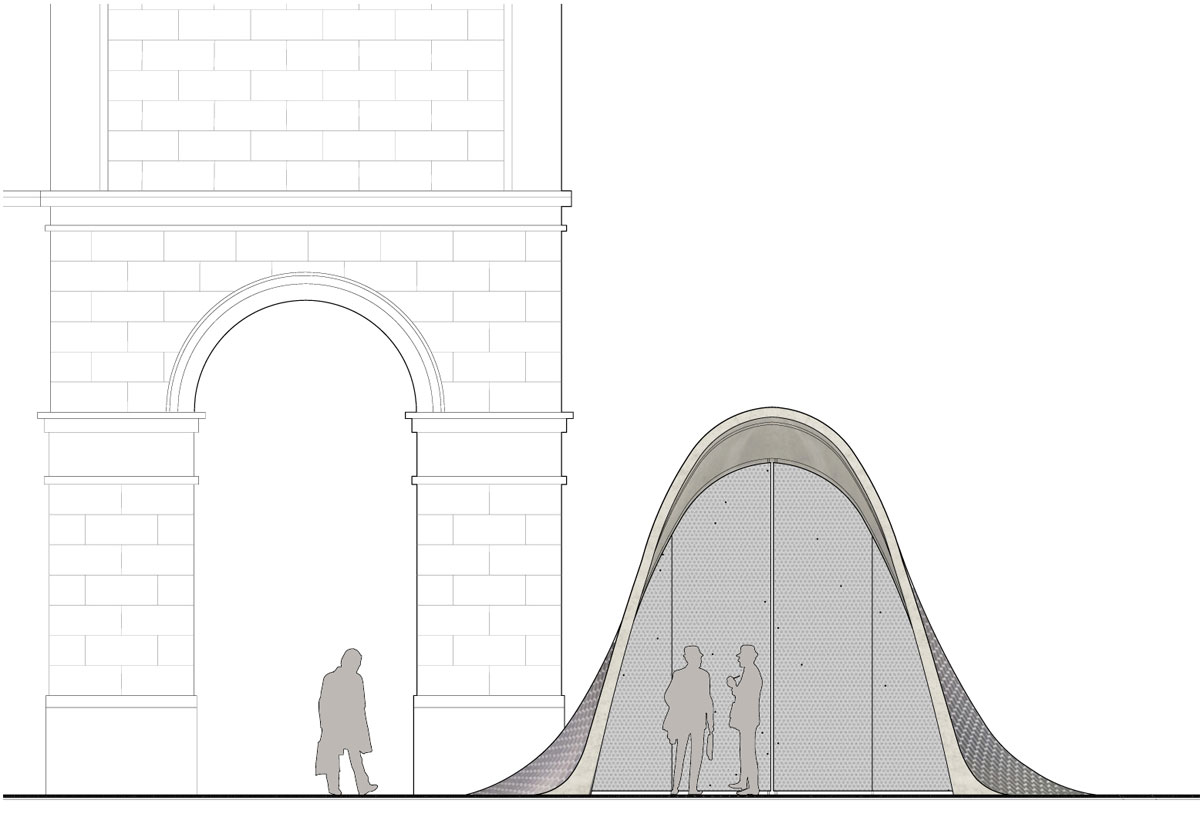
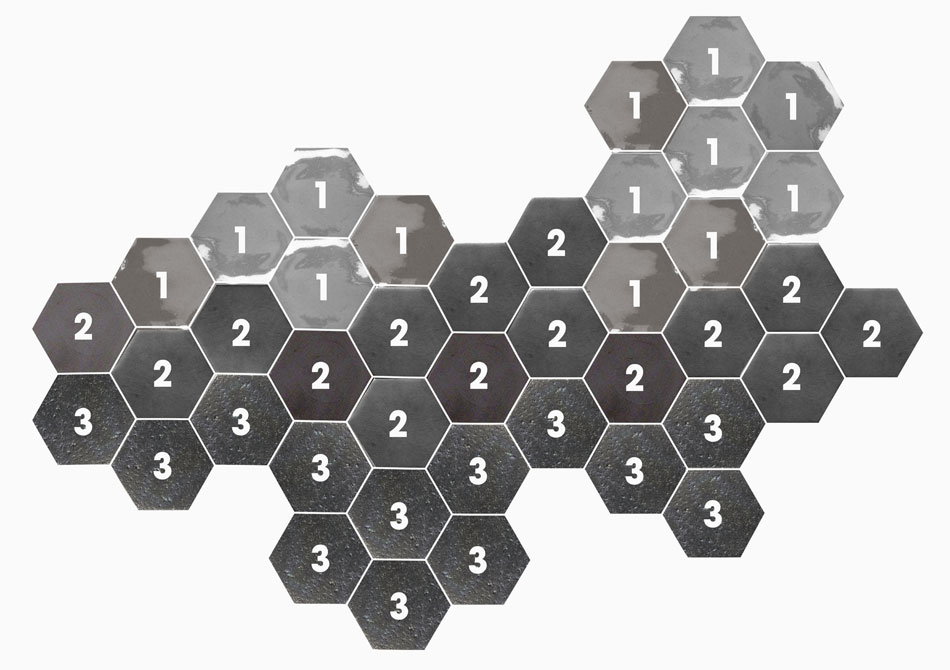
project info:
subject: competition for station entrances of the future san sebastian underground
architects: babelstudio. andrea garcía crespo, michael schmidt
location: san sebastian, spain
client: euskal trenbide sarea, department of housing, transport and public works of the basque government
project year: 2011
images: babelstudio
