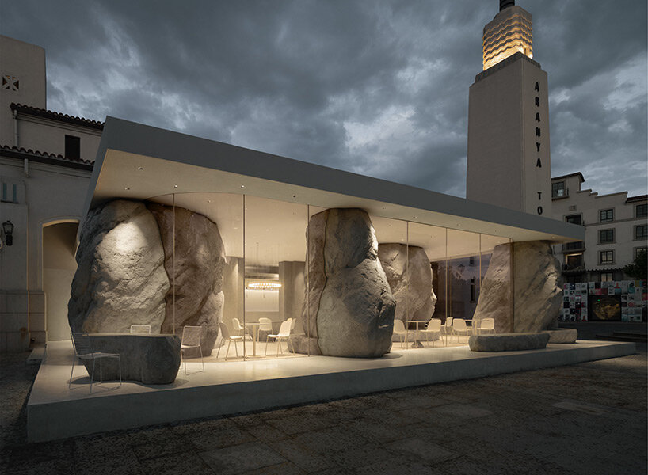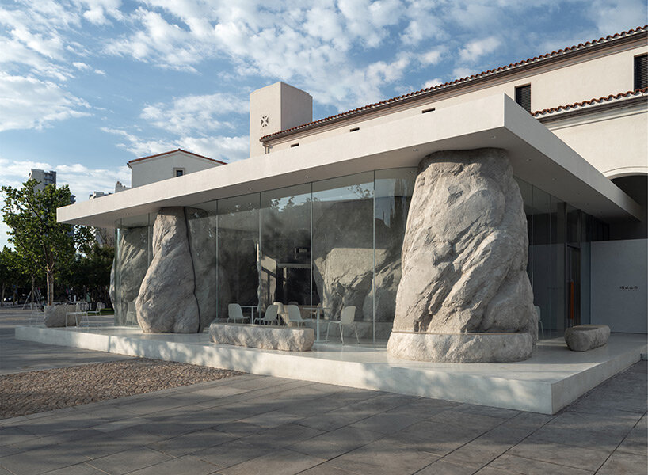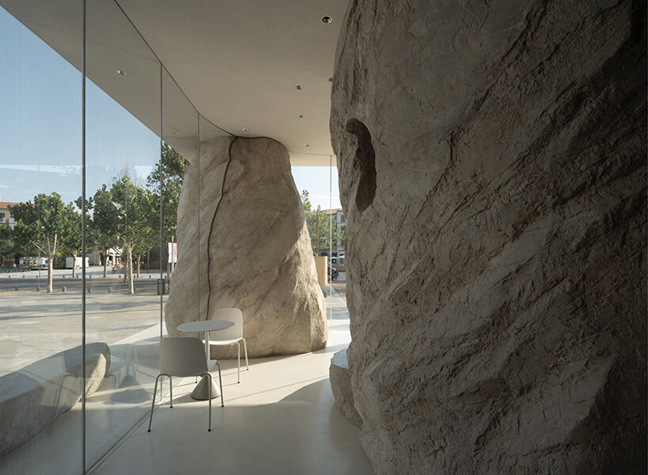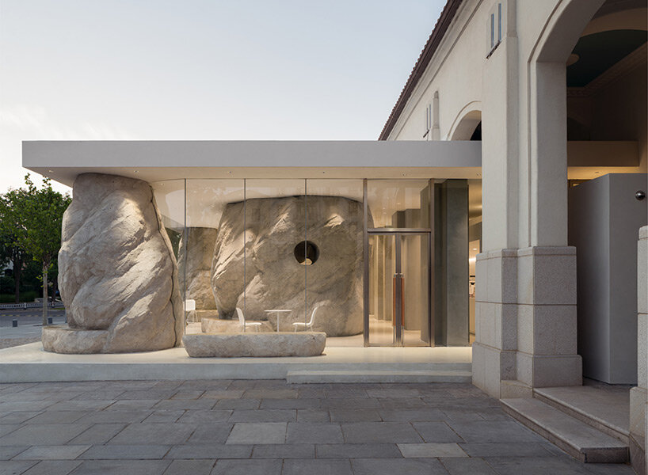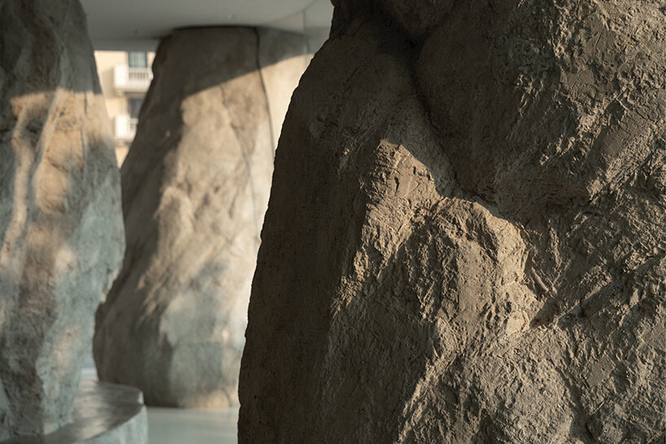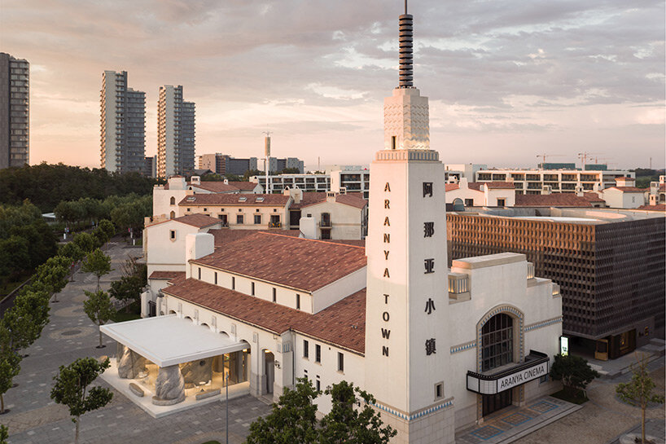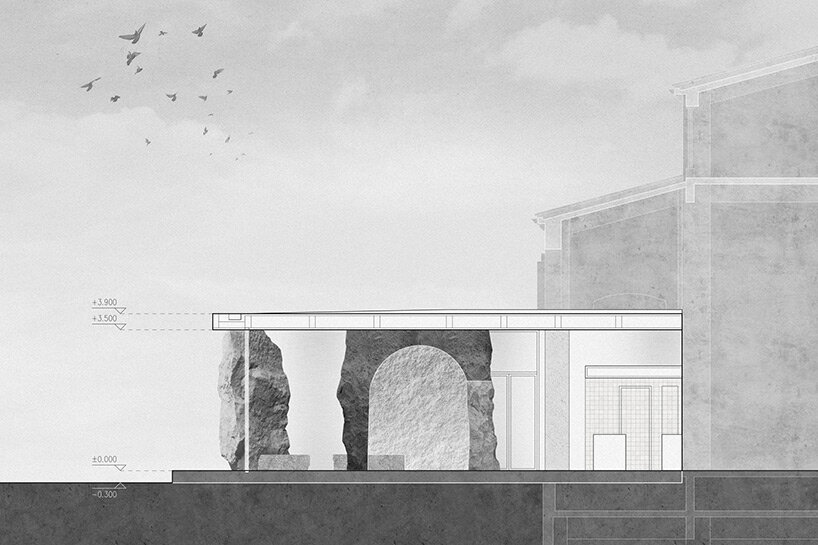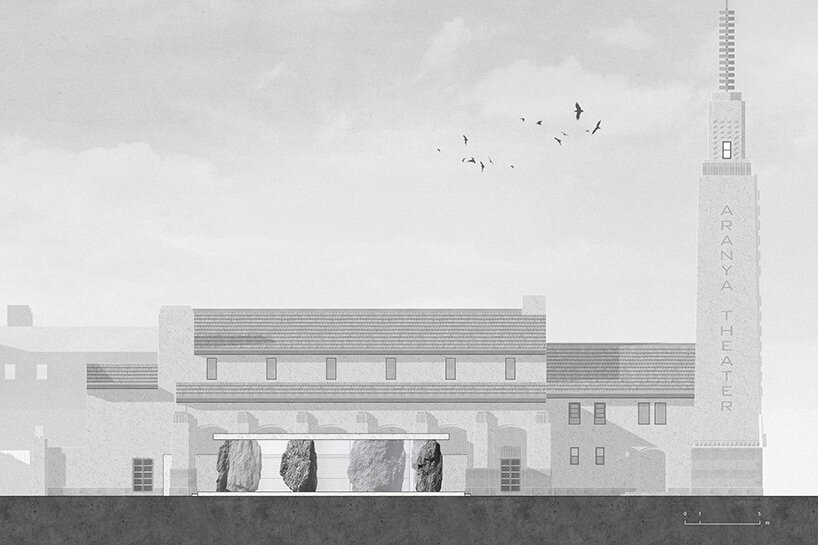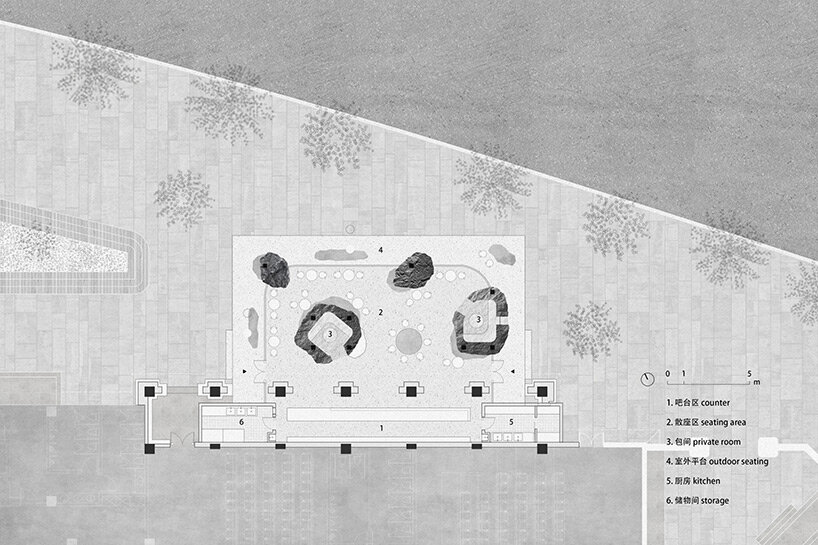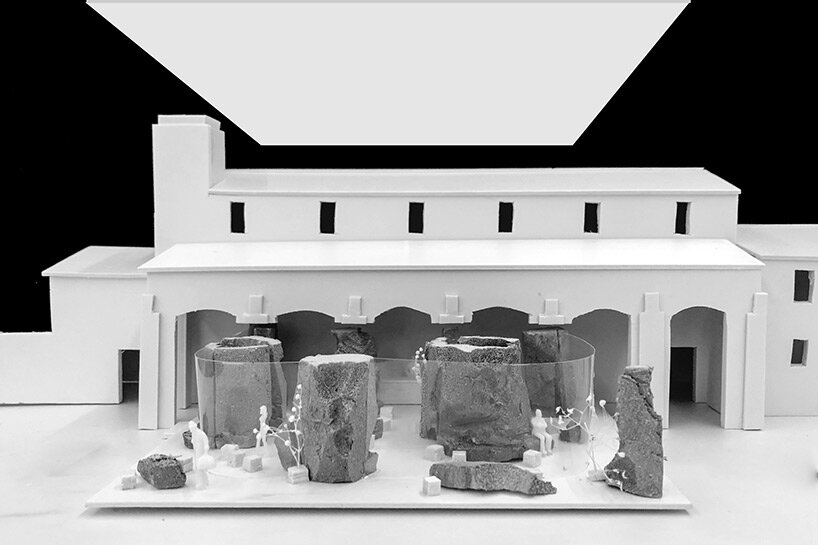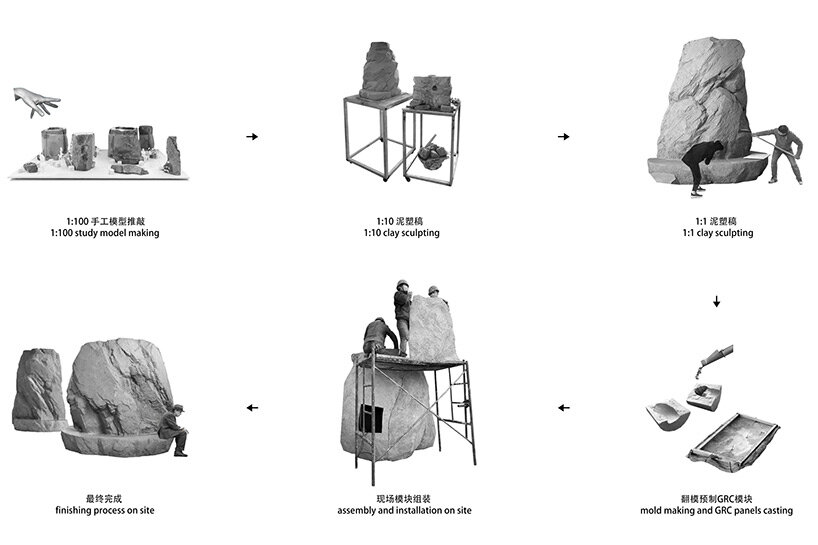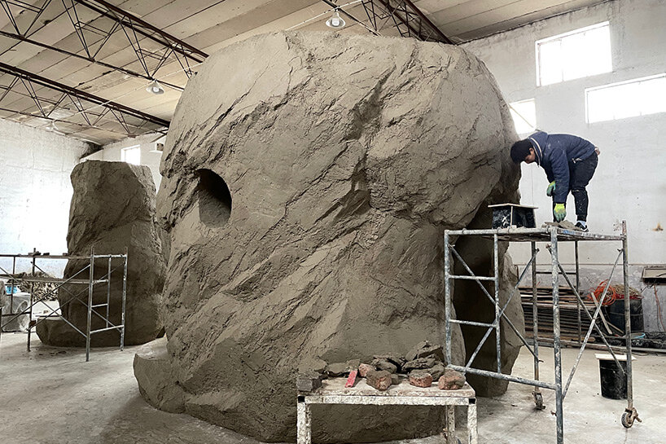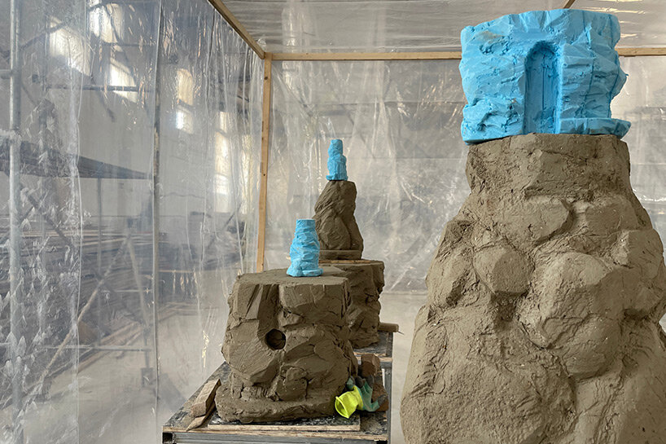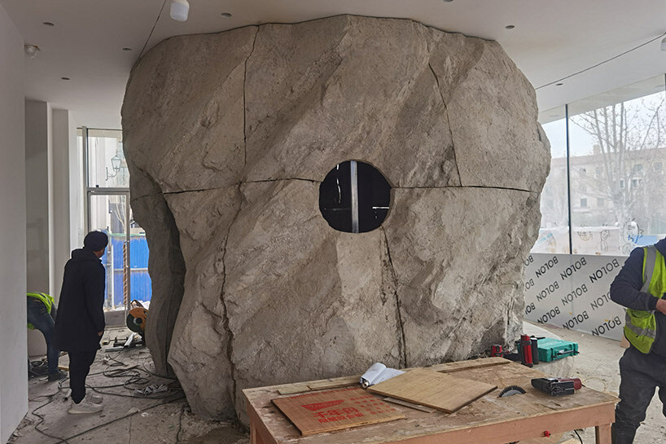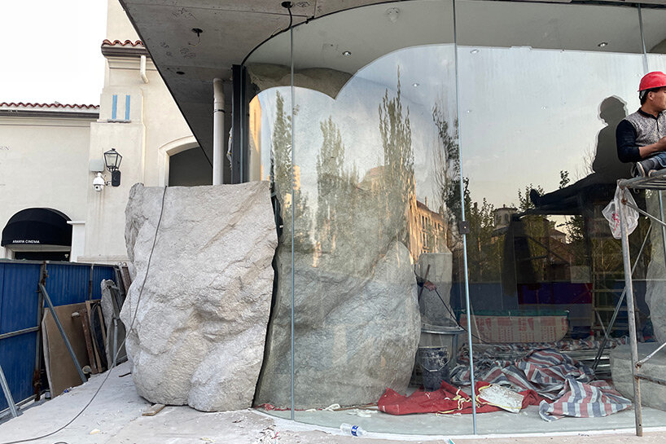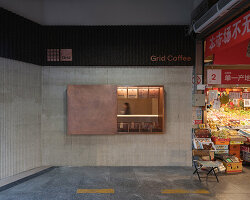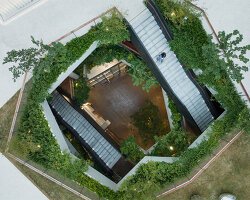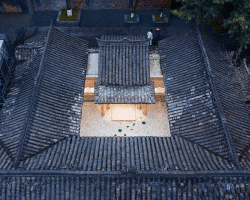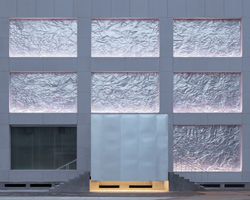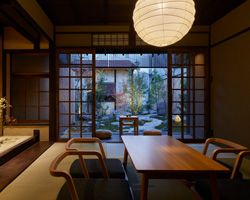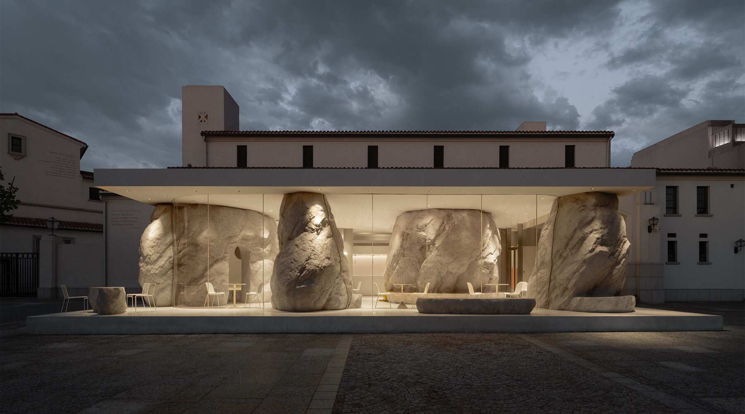
the plan gives the whole space a sense of fluidity and openness
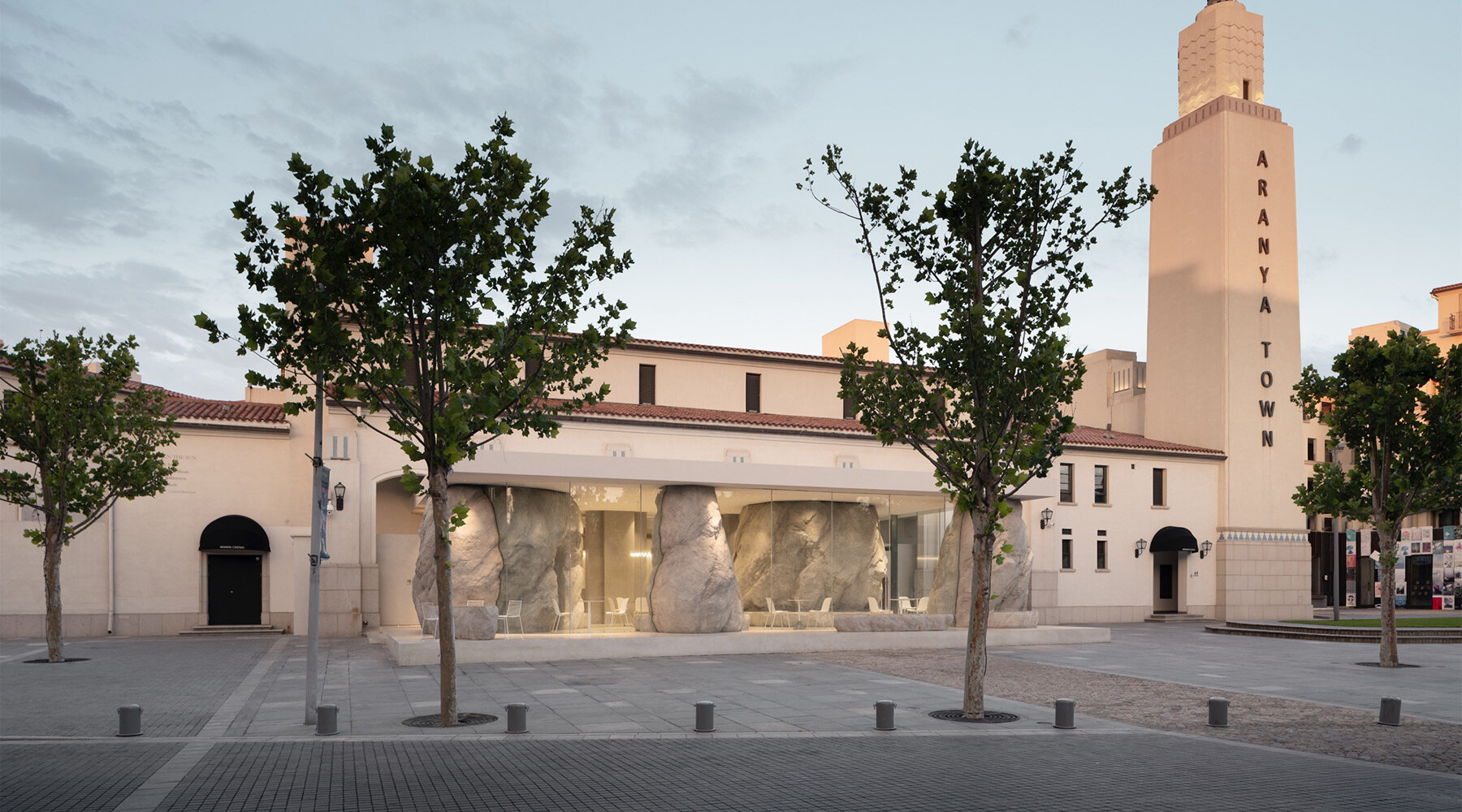
the caved café secludes people from the noise of the city
KEEP UP WITH OUR DAILY AND WEEKLY NEWSLETTERS
as visitors reenter the frick in new york on april 17th, they may not notice selldorf architects' sensitive restoration, but they’ll feel it.
from hungary’s haystack-like theater to portugal’s ethereal wave of ropes, discover the pavilions bridging heritage, sustainability, and innovation at expo 2025 osaka.
lina ghotmeh will design the qatar national pavilion, the first permanent structure built at the giardini of venice in three decades.
designboom steps inside the al-mujadilah center and mosque for women by diller scofidio + renfro in the heart of doha's education city.
