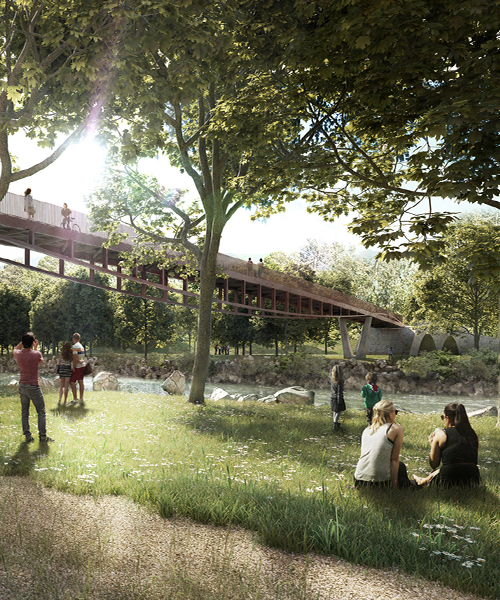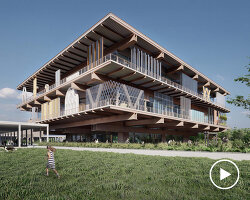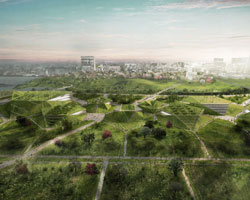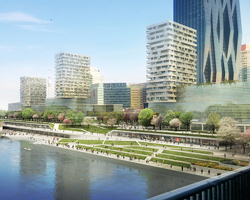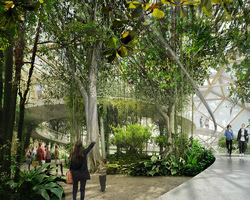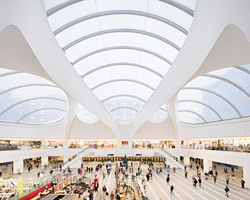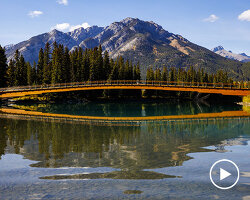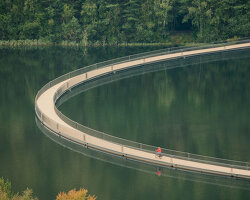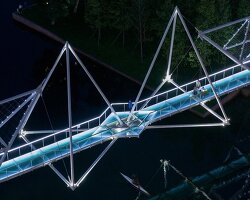architecture practice AZPML has presented its winning entry in a competition to build a bridge spanning the river ticino in switzerland. located in the bellinzona region, the river runs along the foot of the alps and will be connected via two preexisting medieval structures; the torretta tower located to the western end of the bridge, and the medieval arcades located towards the eastern end.
 located in the bellinzona region, the river runs along the foot of the alps
located in the bellinzona region, the river runs along the foot of the alps
called ‘passerella ex-torretta’, AZPML’s proposal is defined by an oscillating structural geometry. aiming to enhance the natural beauty of the fluvial context of the ticino river, the firm’s intention was not only to minimize the visual impact of the bridge against the natural landscape, but also to create a visual resonance with the meanders and ripples of the river below. in their brief, the firm describe how the undulating arms and overall organic architecture of the bridge were designed to mirror the mountain river: ‘in an effort to capture the dynamic energy unleashed by this beautiful fluvial landscape, the profile of the bridge has been inspired by the organic geometry of the waves created by the forces that sway the natural flow of the river.’
 the undulating arms and overall organic architecture of the bridge were designed to mirror the waters below
the undulating arms and overall organic architecture of the bridge were designed to mirror the waters below
the deck — which is bracketed on either end by preexisting medieval constructs — has a maximum slope of 6% for comfortable pedestrian and cyclist access. the V shaped structural supports, seen where the bridge meets land, are designed to minimize the transfer of loads to the medieval architecture.
the structural geometry of the bridge reacts to the various different spatial requirements of the site: its wave-like arms are located below the deck when an enhancement of dialogue with the surrounding context is desired, such as when walking over the river, but moves to the top of the deck when the bridge spans a more aggressive environment, and the safeguarding and protection of the pedestrians is sought.
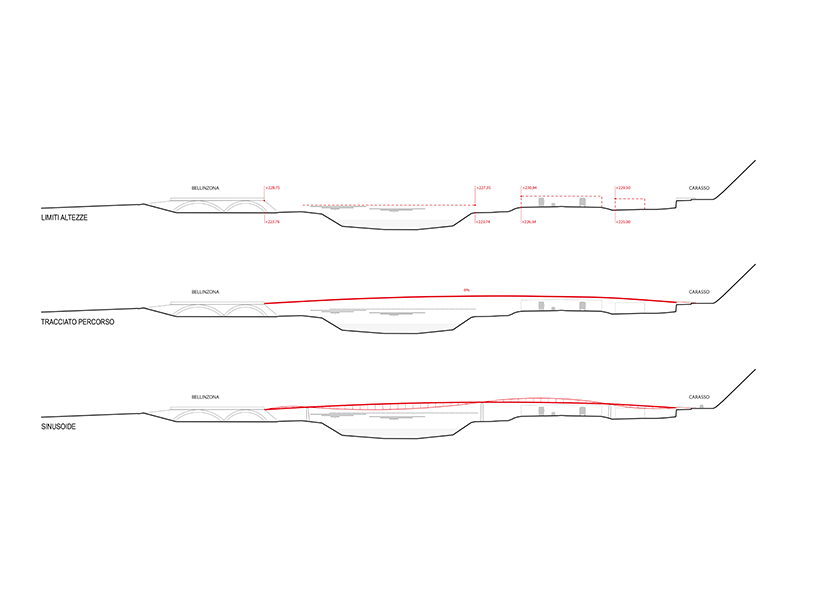
diagram

geometry relations

elevation and plan

exploded axonometric

detail

west view

east view

passerella views

passerella views
project info:
client: dipartimento del territorio – bellinzona
completion: tbc
budget: 4.5 millions €
AZPML + DFN team: alejandro zaera-polo, maider llaguno, dario franchini, guillermo fernandez-abascal, ivaylo nachev, manuel eijo, robert berenguer, paolo toldo, andrea sanchez, xiani wang
designboom has received this project from our ‘DIY submissions‘ feature, where we welcome our readers to submit their own work for publication. see more project submissions from our readers here.
edited by: peter corboy | designboom
