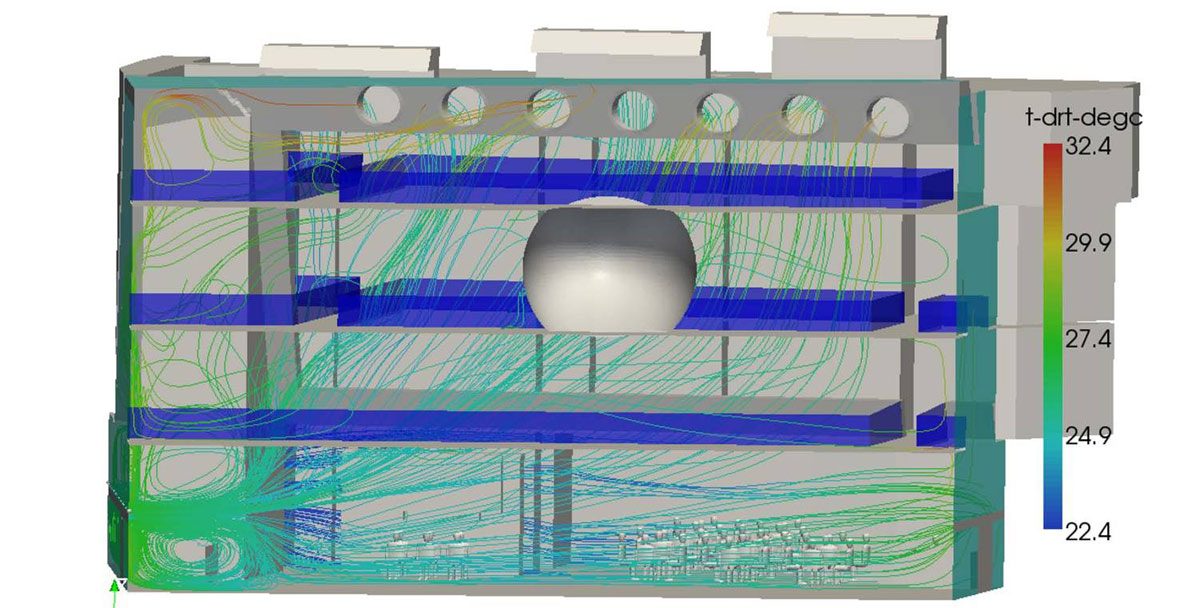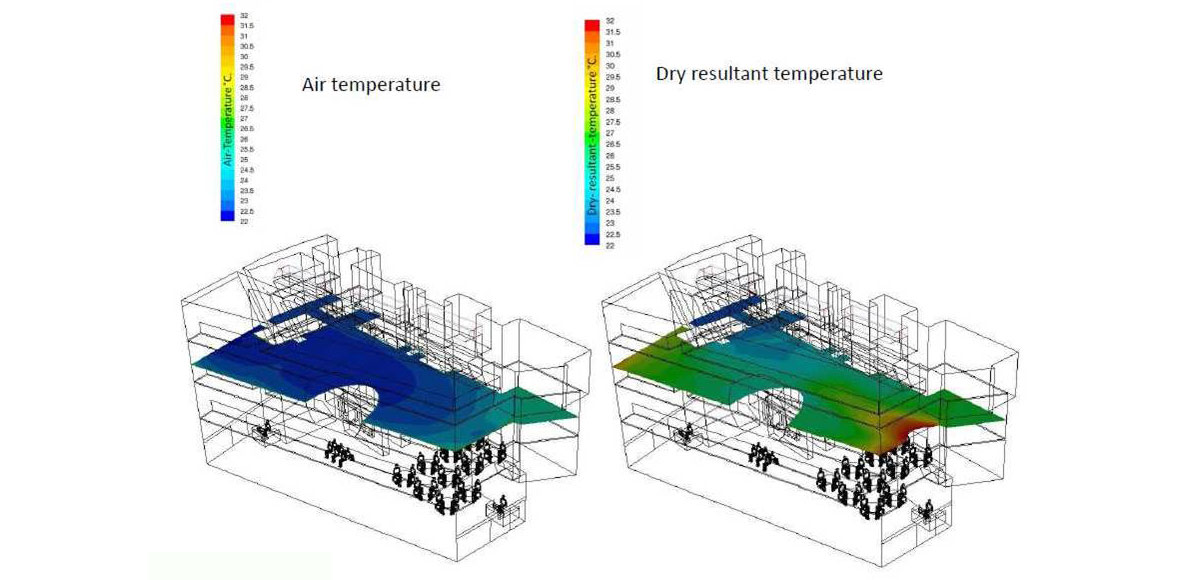KEEP UP WITH OUR DAILY AND WEEKLY NEWSLETTERS
the two photographers documented over 100 structures from the 1960s-80s, from cemeteries and sanctuaries to port buildings and residential complexes.
the founder of jiakun architects, is recognized for his humanistic approach, crafting spaces that combine the everyday with the utopian.
connections: 39
see how architects and designers transformed neglected buildings into stunning, sustainable spaces through Fiverr and designboom’s global competition!
connections: 2
the opening exhibition is the largest-ever presentation of the institution’s collection, presenting four perspectives on art history since 1950.
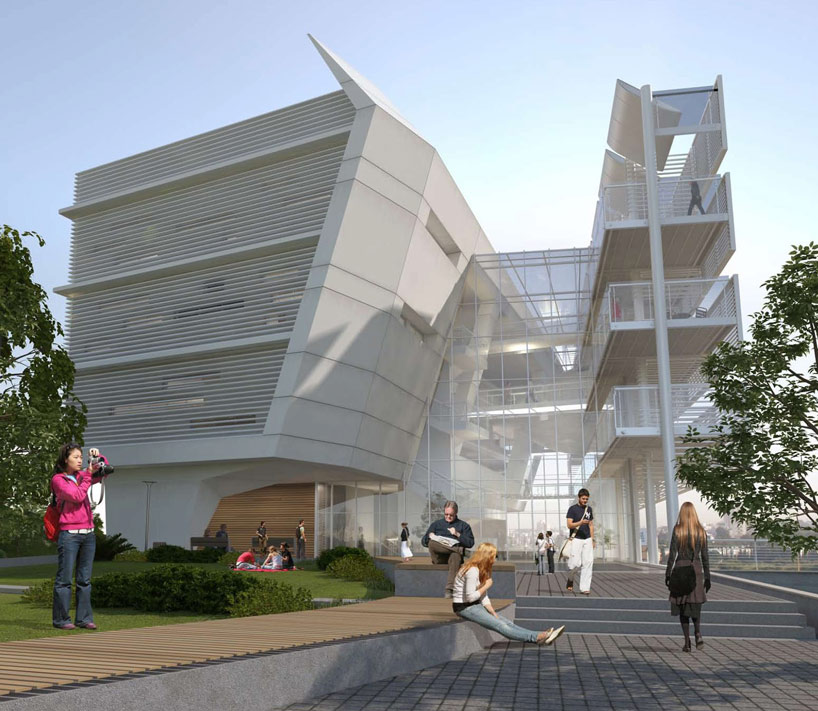
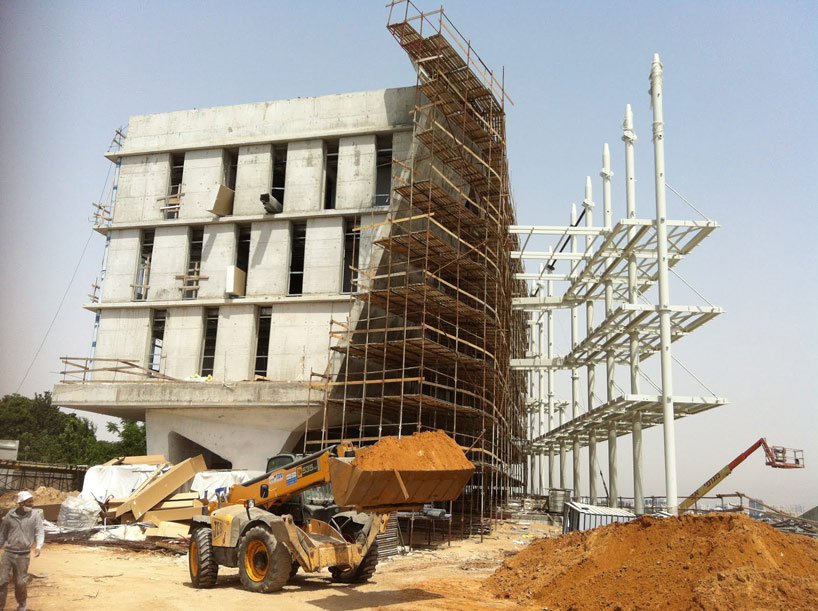 construction
construction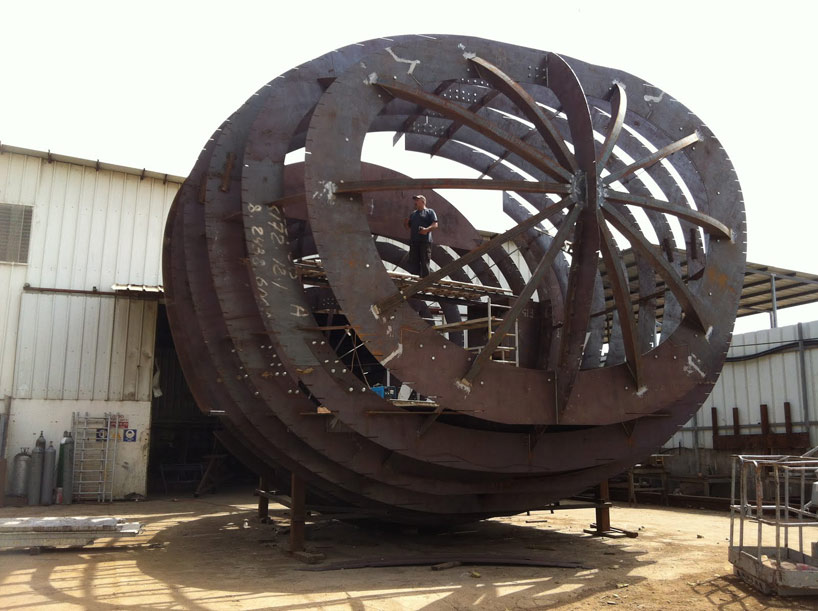 capsule construction
capsule construction view from the site
view from the site exterior perspective
exterior perspective building’s control center
building’s control center atrium
atrium lattice facade
lattice facade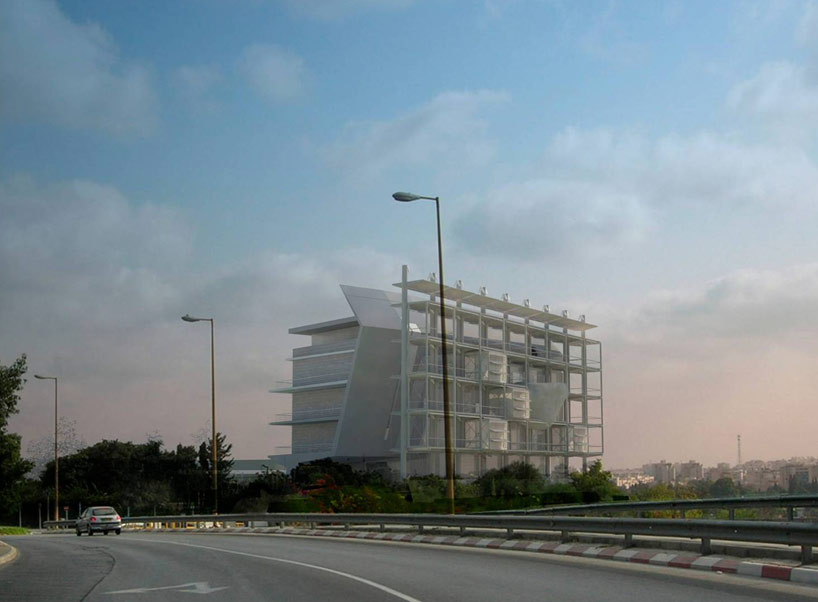 exterior facade
exterior facade night illumination
night illumination








