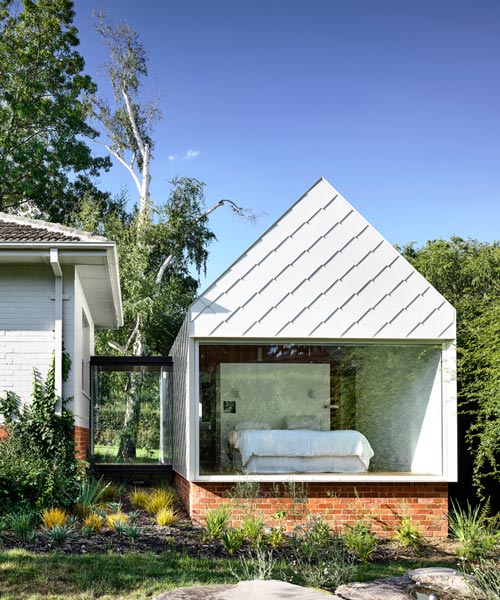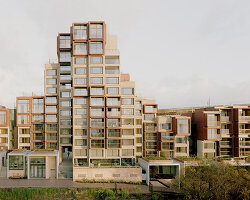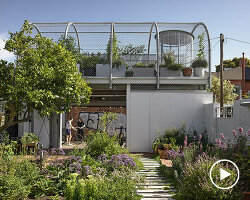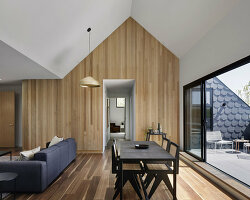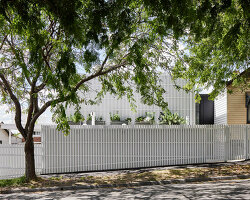in canberra, the australian capital known for its modernist architecture, austin maynard architects has preserved and extended a suburban bungalow. the firm was approached by a couple who asked for a ‘long-term family home that catches the sun’. rather than replace the existing structure, the firm added two new pavilions — sympathetic to the existing post-war house, but distinctly contemporary in detail. ‘as architects we felt an incredible sense of responsibility to protect and preserve the original canberra cottage, rather than follow the trend of demolishing and replacing a with large mcmansions,’ says the design team.
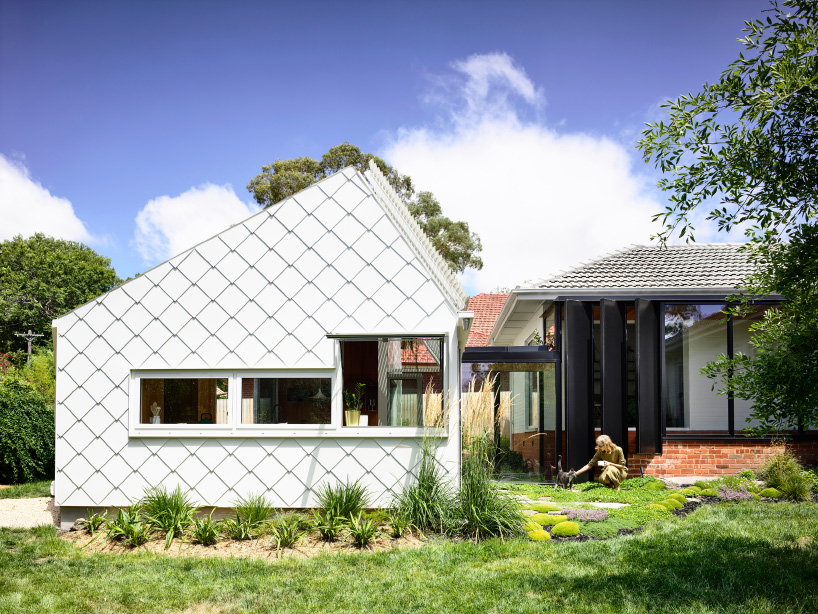
all images by derek swalwell
throughout the project, which is referred to as ‘empire’, austin maynard sought to retain and enhance as much of the building’s existing character as possible. however, there were some issues that the architects needed to resolve. ‘the internal layout was confused and the orientation made the kitchen dark and cold,’ explain the architects. ‘the answer was to go in with a scalpel, making some big moves but without damaging too much. site lines were cleared, the living spaces were opened up to the outdoors and a corridor straight through the house was created.’
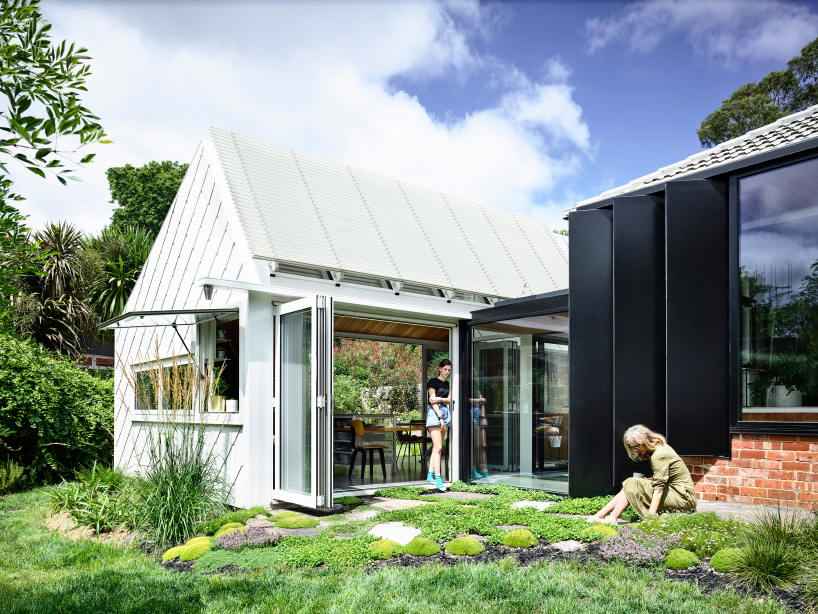
connected to the existing house via a corridor, a new pavilion in the south-facing garden contains a kitchen and dining space. a large north facing roof window spans across the pavilion, and is protected by operable louvers. the second pavilion, also connected to the existing dwelling to the east, houses the master bedroom. ‘this pavilion is visible from the street, so it was important to respect the character of the old home, but create a distinctly contemporary piece of architecture,’ say the architects.
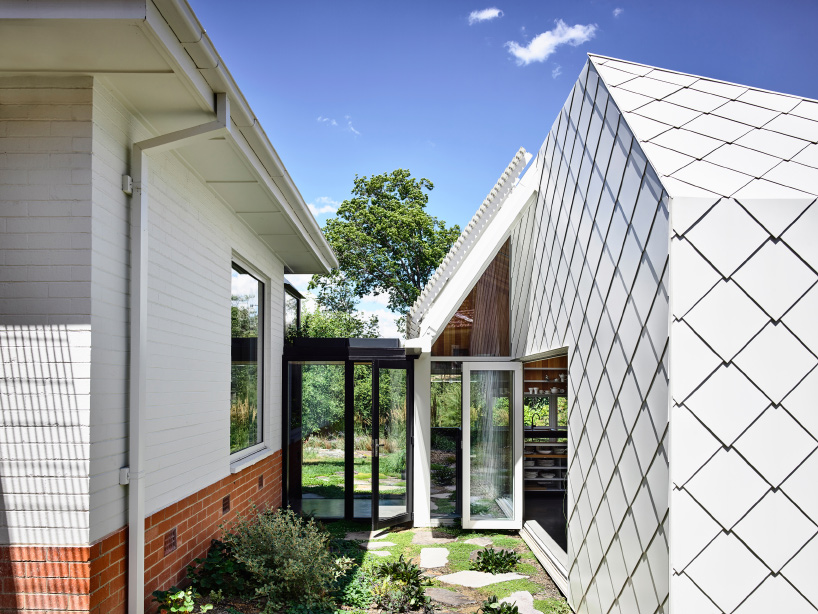
responding to the materiality of the existing house, the pavilions are clad with white metal shingles — each one hand-finished and fixed with mathematical precision. ‘the shingles creates a conversation and relationship between the two eras, while making it incredibly transparent where the old and new elements meet,’ austin maynard continues. ‘great care was taken in the finishing, particularly the concealed box gutter and the oversized shingle ridge capping.’
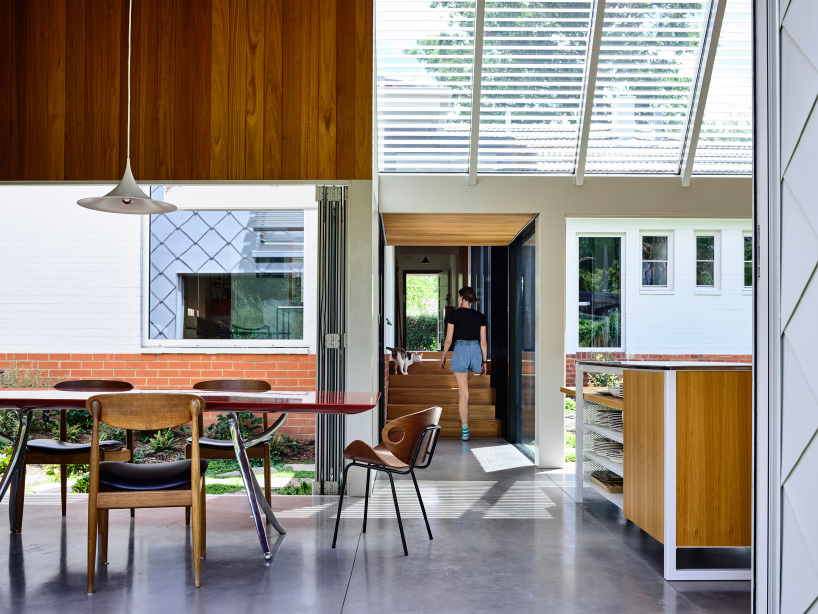
with active management of shade and passive ventilation, demands on mechanical heating and cooling have been drastically reduced. a large water tank has been buried within the site, while roof water is captured and reused to flush toilets and water the garden. solar panels with micro-inverters cover the old roof.
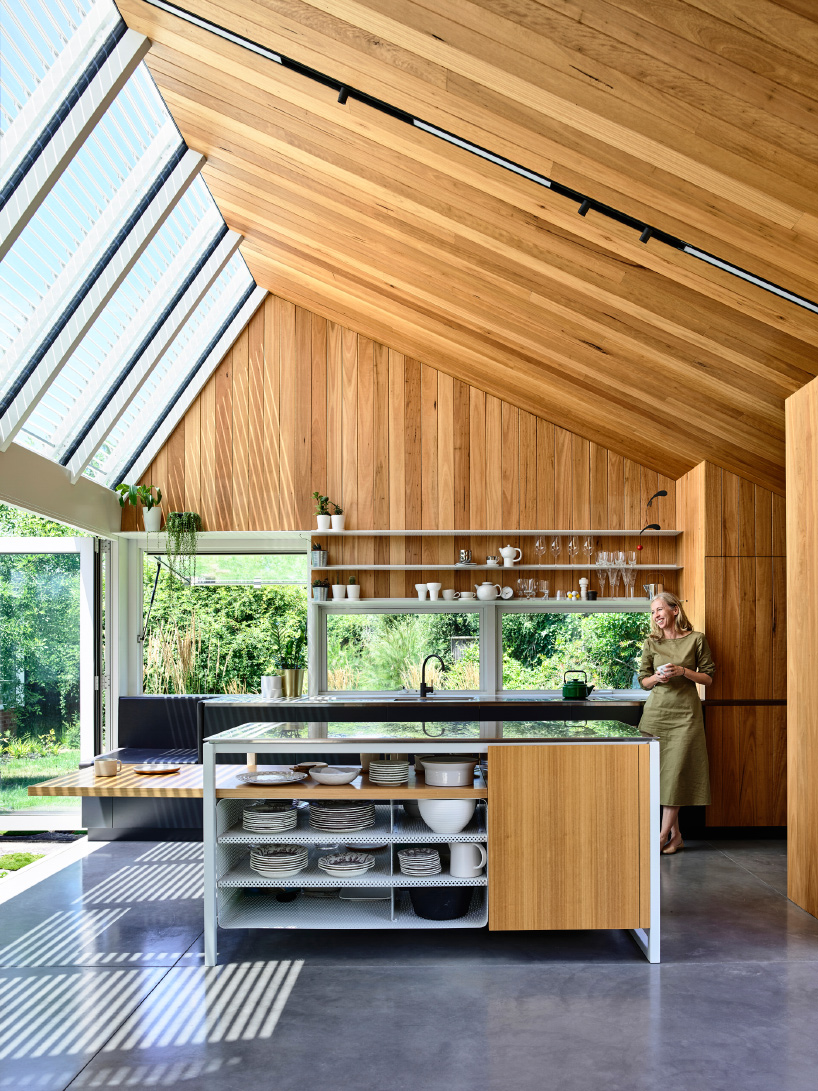
the project was recently awarded the 2019
canberra medallion by the australian institute of architects. ’empire is a refreshing experiment in quality over quantity, with value placed on craftsmanship and detailing to create relatively compact, bespoke additions to the existing home,’ said the jury. ‘this has resulted in highly liveable spaces inside and out for all seasons.’ see more projects by austin maynard architects on designboom here.
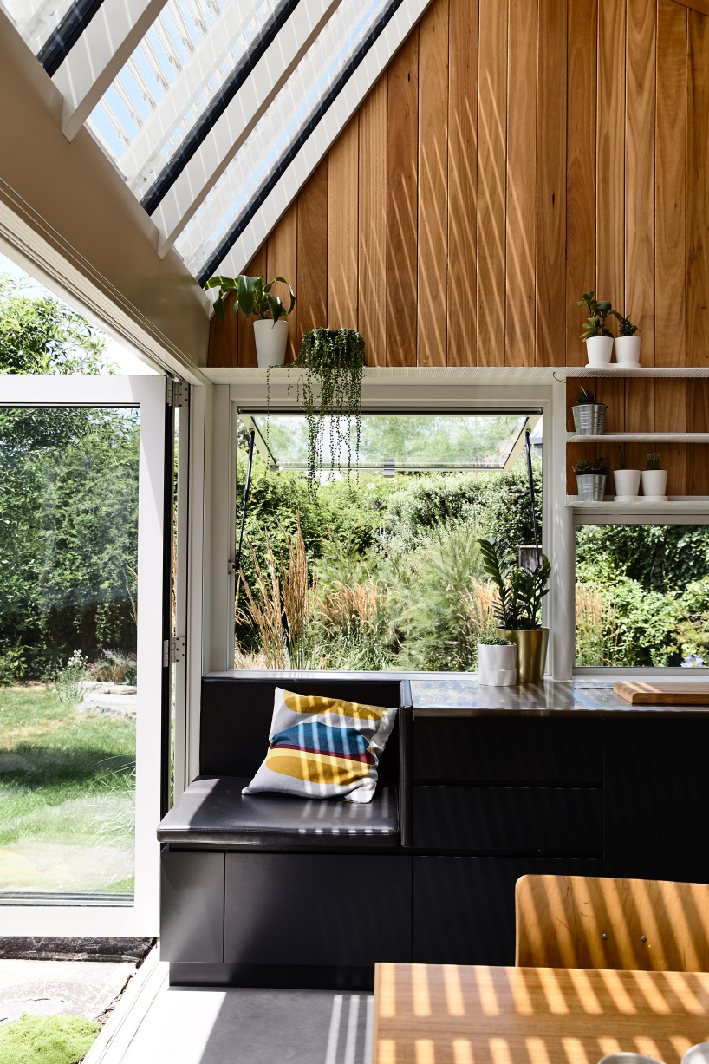
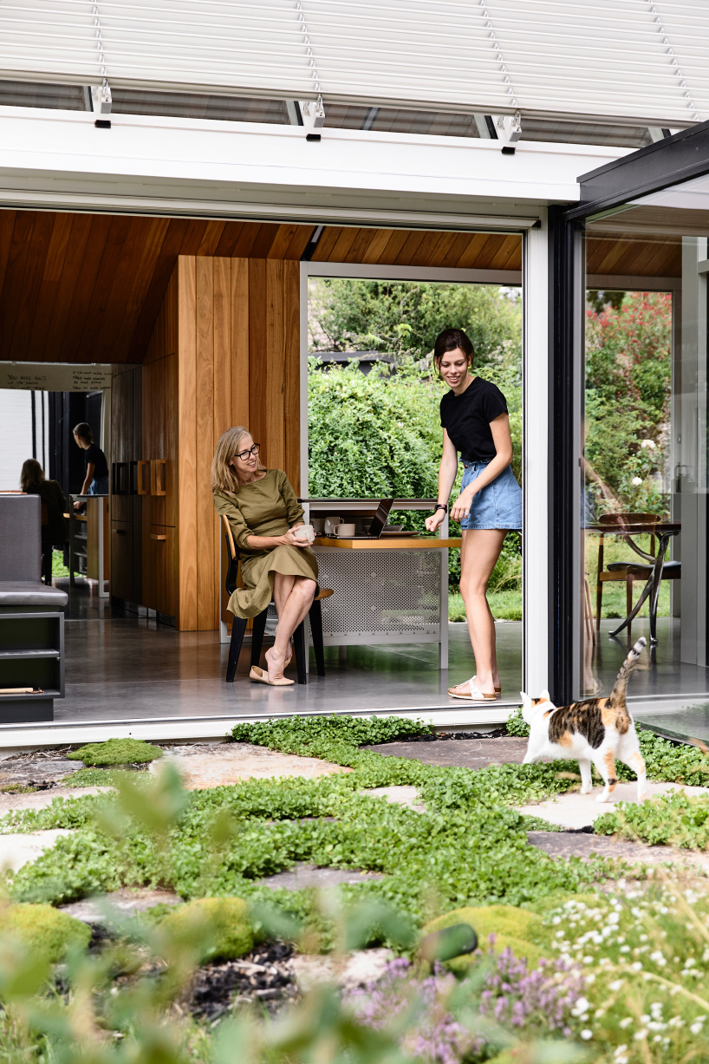
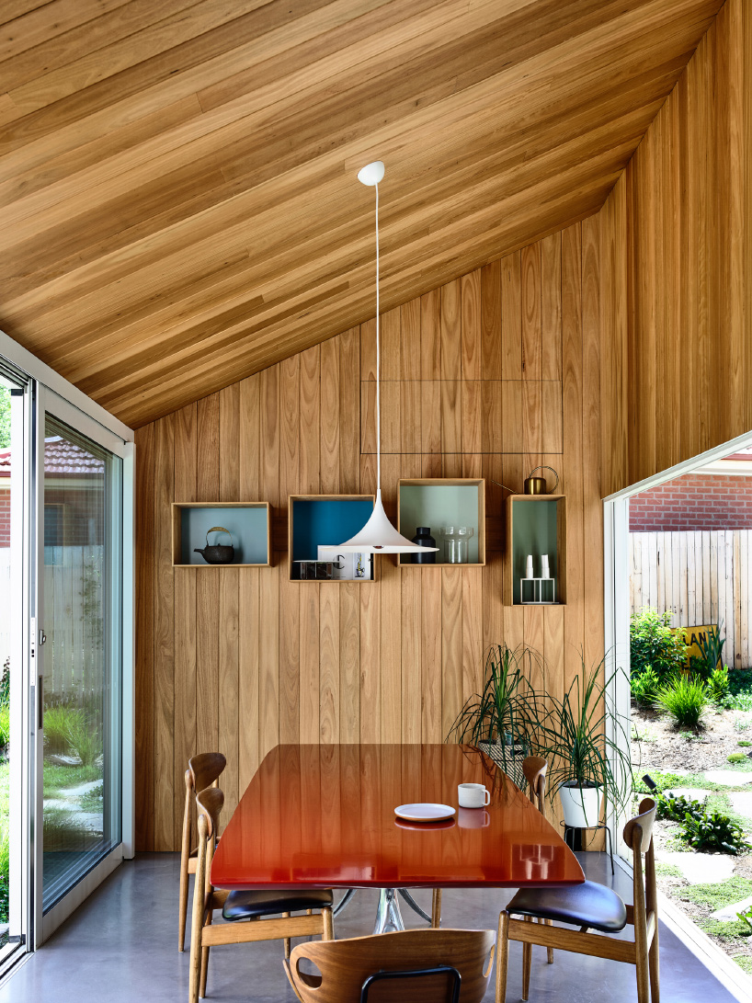
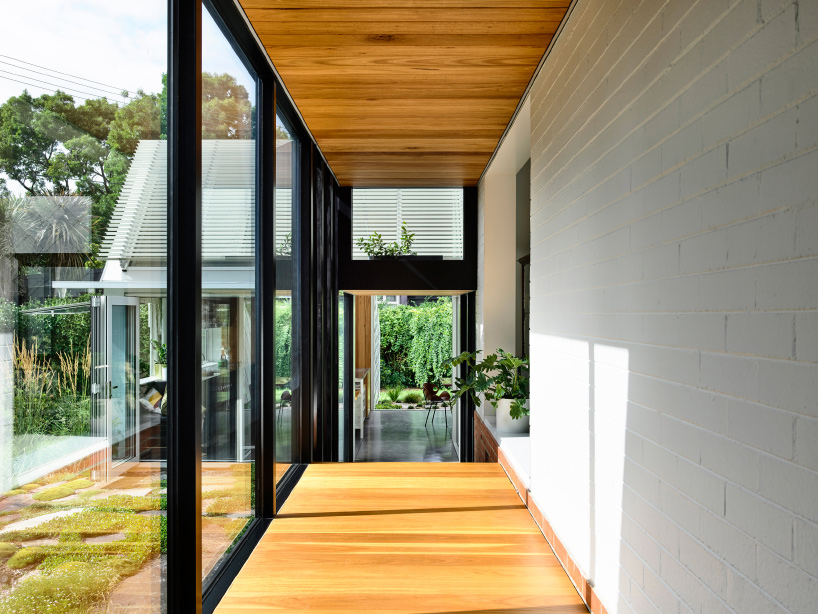
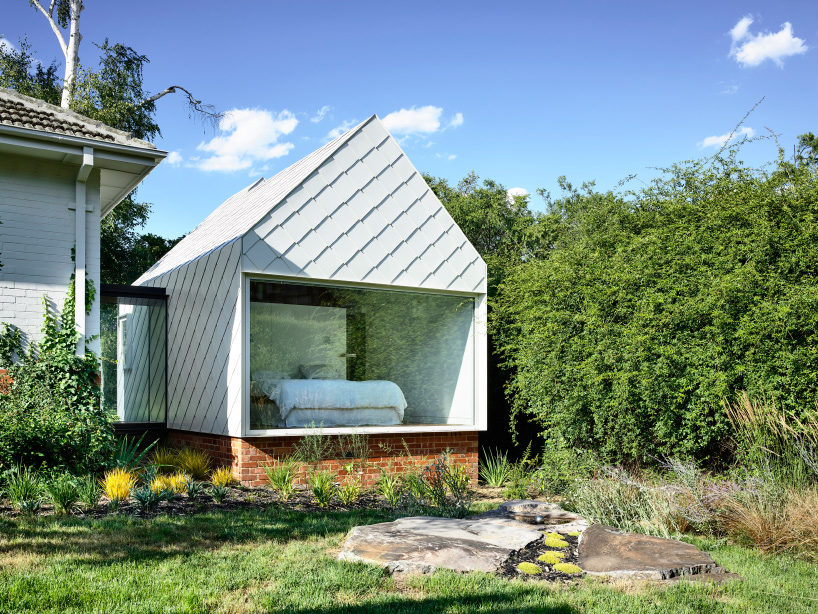
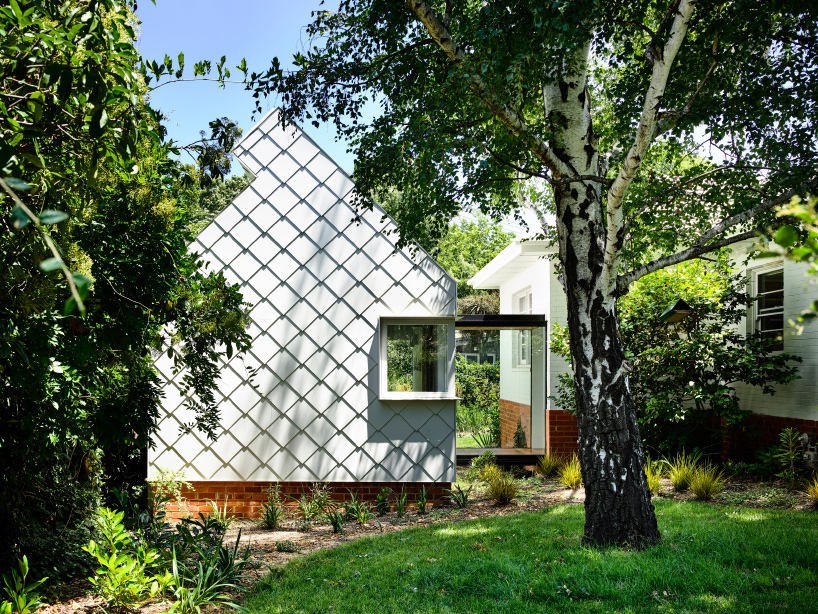



















project info:
name: empire canberra
location: canberra, australia
architect: austin maynard architects
project team: andrew maynard, mark austin, ray dinh
house area: 233 sqm / 2,508 sqf
total site area: 941 sqm / 10,129 sqf
completion date: january 2019
builder: preferred builders
engineer: ken murtagh
landscape architects: bush projects
photography: derek swalwell
