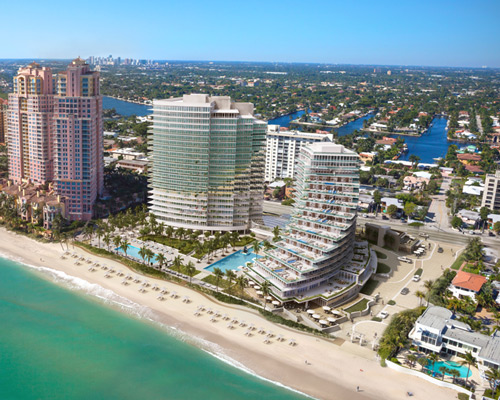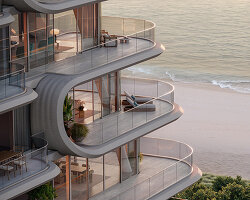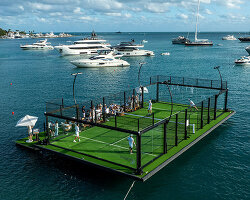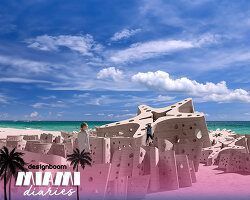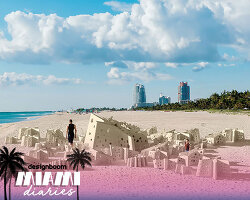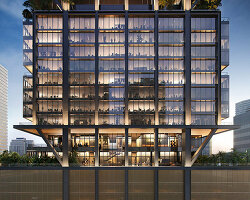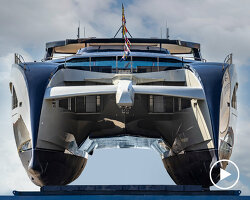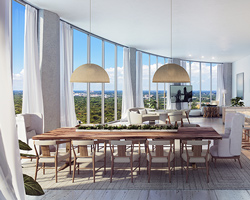luxury auberge oceanfront residences and spa will be arriving in fort lauderdale, florida, in the form of two twisting towers. developed by the related group and fortune international group in partnership with the fairwinds group, the condominiums will be a stone’s throw away from the pristine stretches of coastline and inherently alter the landscape of the city.
the two distinctive towers will be built by nicholas brosch wurst wolfe and associates, with an interior scheme developed by meyer davis. the interior design focuses on incorporating honest and natural materials to give an overall refined coastal feel. the element of sophistication is captured immediately from when residents enter the brightly lit lobby. accentuated by the polished timber material palette finished off with neutral tones, the lobby is a relaxed area with arranged seating to encourage and emphasize the sense of community, at the same time, will feature as exhibition space of contemporary art collections.
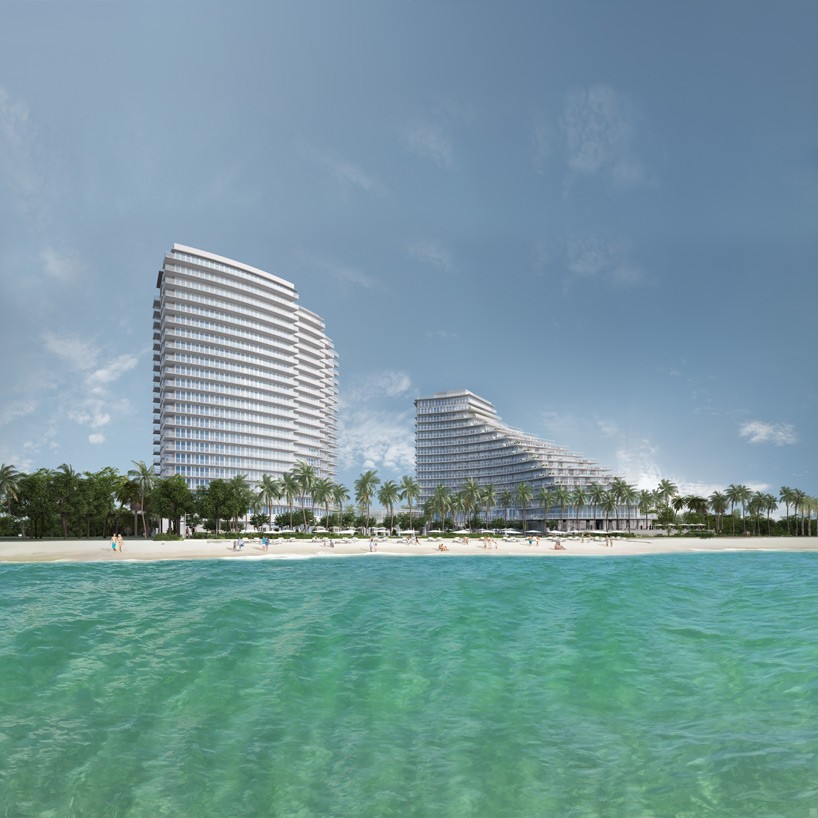
the towers sit right by the water
all images courtesy of the related group
the 171 residential units are available in various sizes (ranging from 1,500 to 5,000 sq feet), some with private pools but all with their own terraces, spacious floor plans and floor-to-ceiling glazing providing unparalleled views. eliminating the boundaries between the construction and its serene surroundings, the interiors conceived by meyer davis weave bold and striking details to create a lasting memory, meanwhile, the two glazed structures will embody a sleekness to its façade, illustrating a balance between natural forms and luxury.
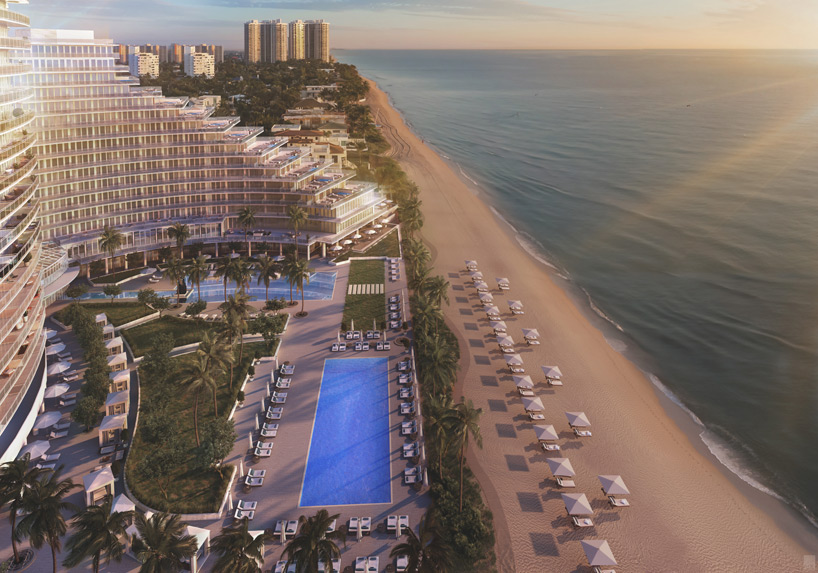
striking views of fort lauderdale’s coastline
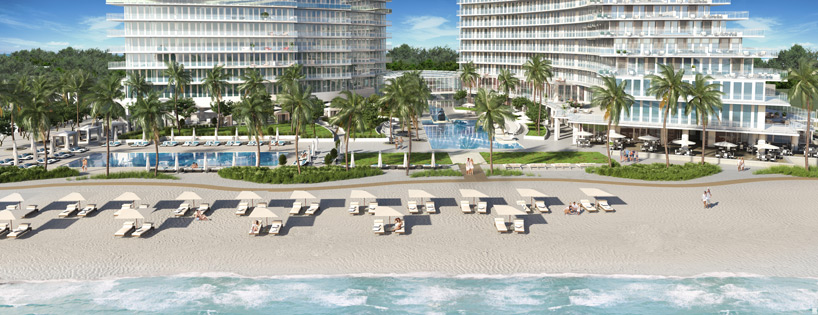
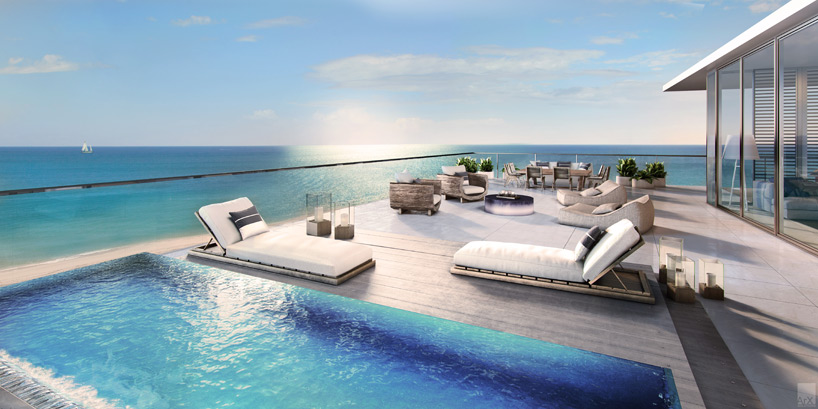
some residences will have their own private pool
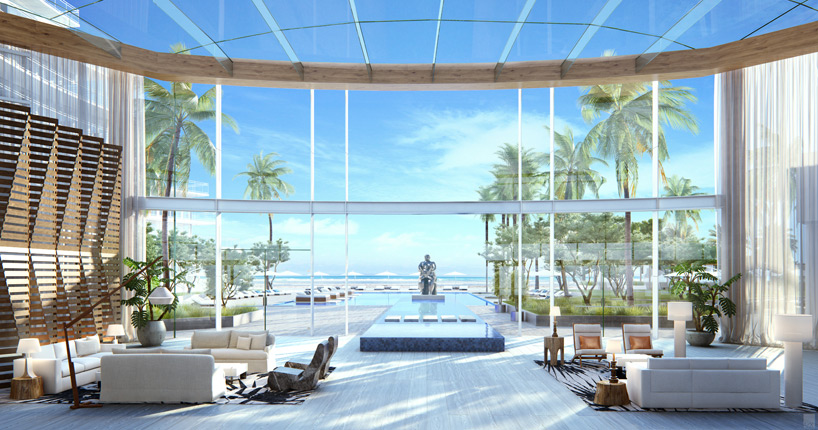
lobby area
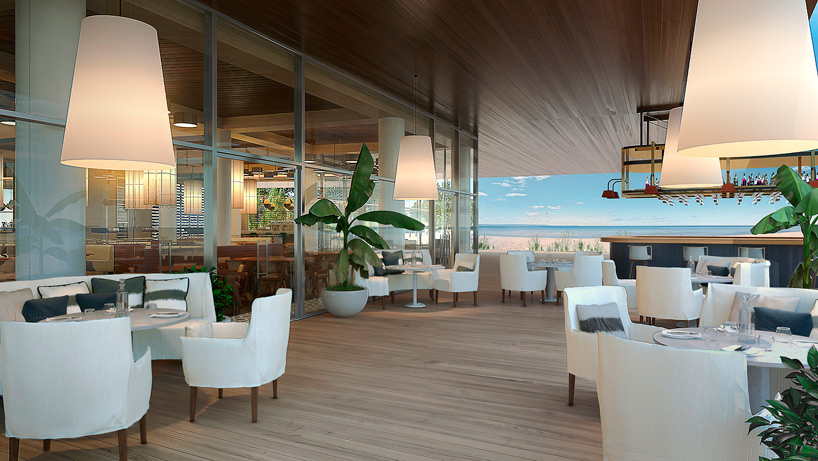
restaurant and bar
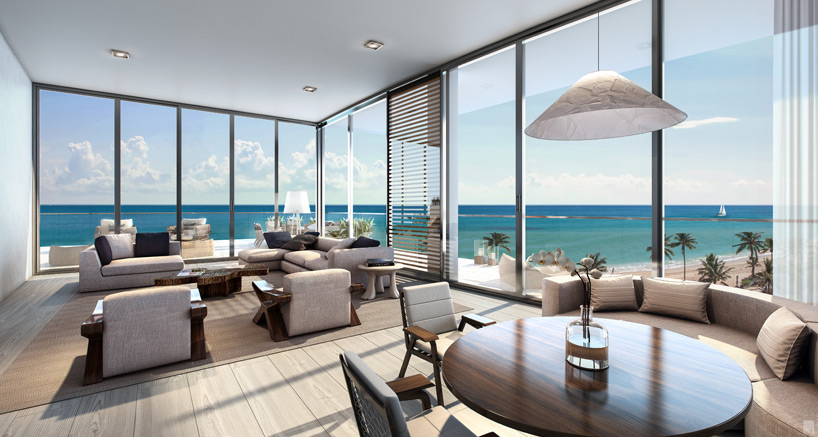
neutral tones in the furnishing of the interiors
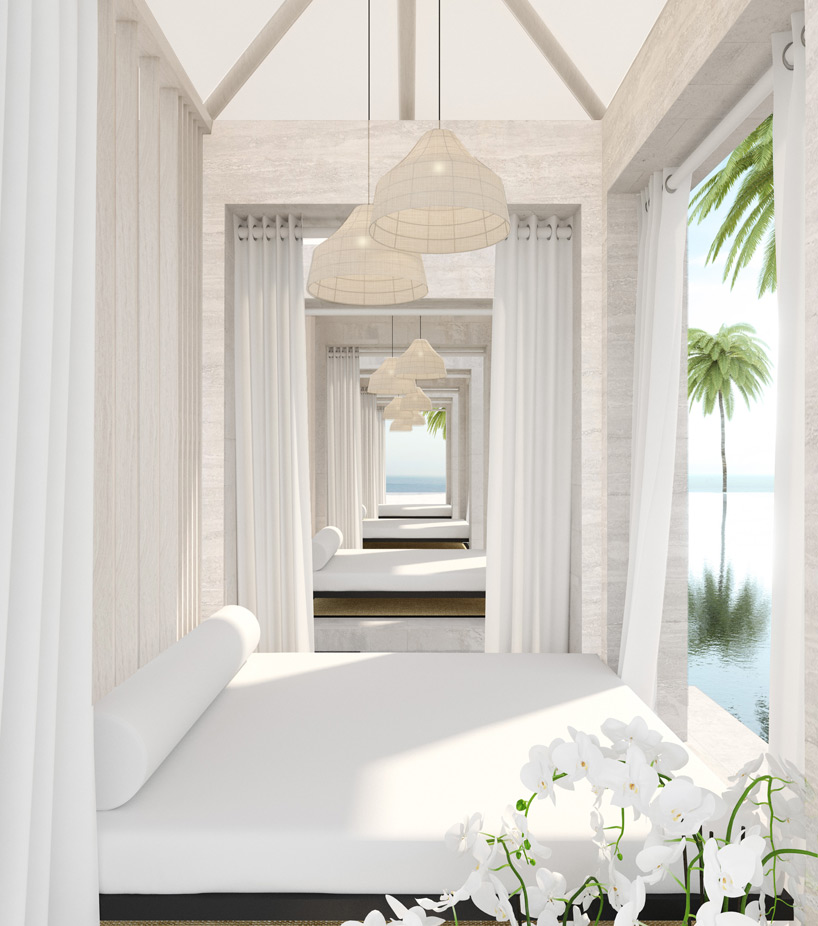
outdoor spa area
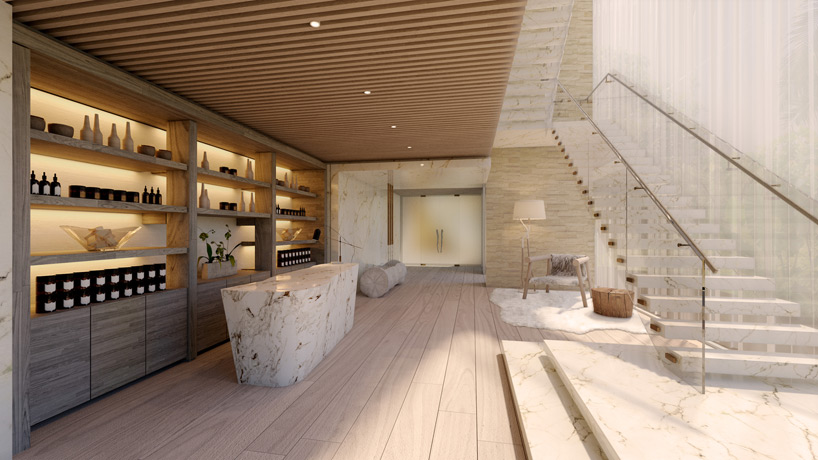
elegance and sophistication conveyed through the luxury interiors
