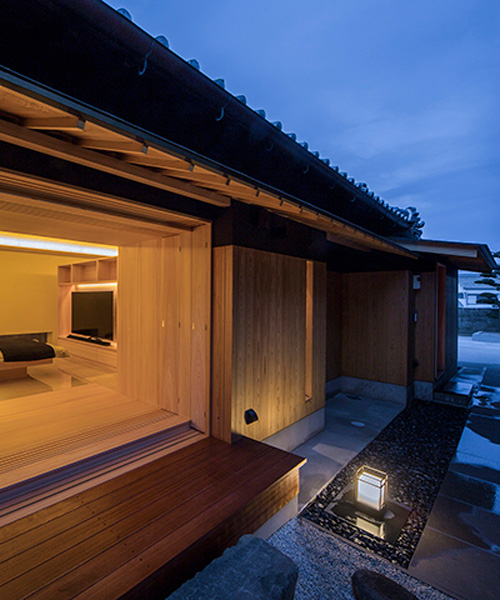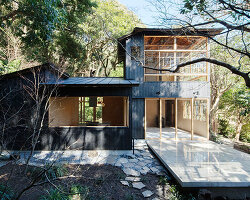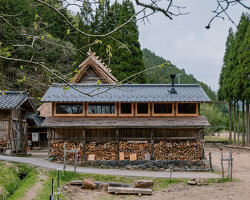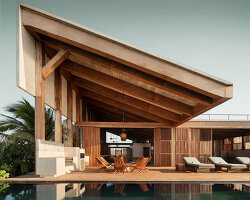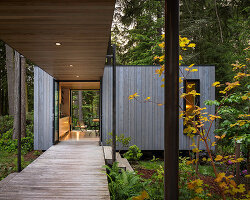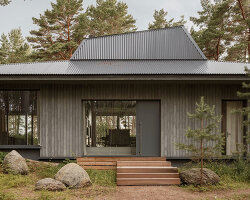atsumasa tamura design office has renovated a house in wakayama, japan, after the owner’s wish to have a private space to admire the ‘yozakura gekka’ (cherry blossoms under the moon) painting by japanese artist hiroshi senju. the project, named oukikyo (桜熙居) – a house (居) where cherry blossoms (桜) filled the space (熙) – turns the painting into the center of the residence rather than creating a space to exhibit it, while the simple yet luxurious living room, study and bedroom are formed around it.
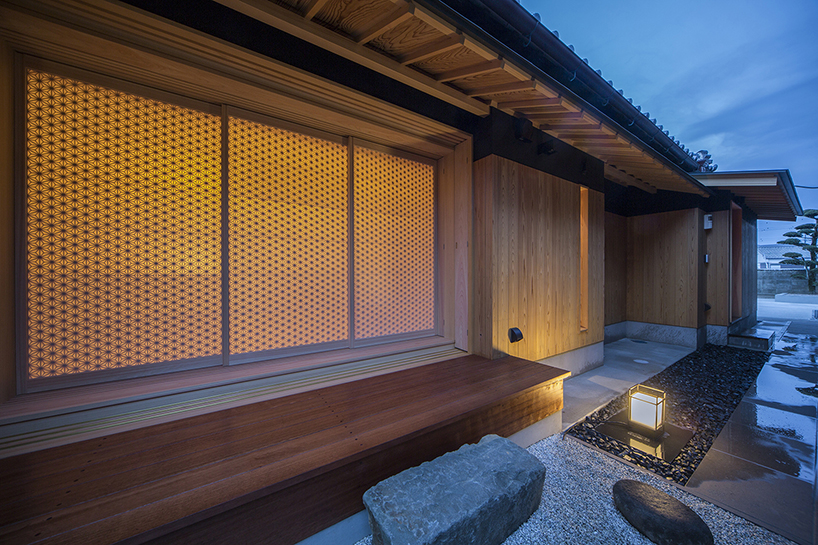
the terrace at dusk
photos by sohei terui
as yozakura gekka’s cherry blossoms symbolize spring, atsumasa tamura decided to introduce all four seasons into the house through various design elements. summer is represented through the hemp leaf pattern (asanoha monyou) of the three-parted sliding doors, whose inside is lined with hand-crafted yoshino washi paper to soften sunlight coming from the south. an elegant lacquered panel covered in a scarlet and gold maple leaf pattern (momiji monyou) represents autumn, while winter is expressed through the pine needle pattern (shiki-matsuba monyou) that is woven into the nishizin silk of the curved ceiling.
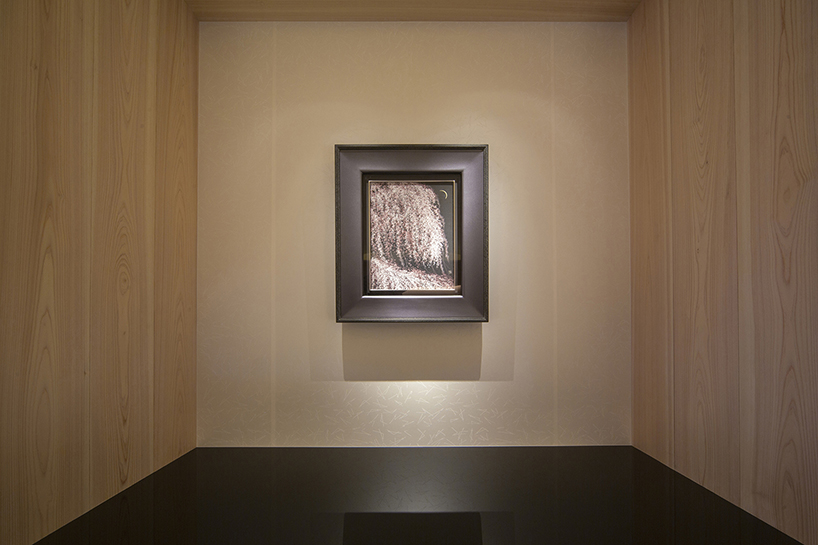
the ‘yozakura gekka’ painting by hiroshi senju
the newly designed furniture, as well as the interior, is made of hinoki cypress wood, which gives a refined impression with its delicate texture and natural finish. complete with italian botticino classico marble on the floor, the place combines a modern style with traditional japanese influences. at dusk, a lantern placed by the entrance softly illuminates the cobbled path, ‘guiding the way towards the yozakura gekka painting’. upon the owner’s request, the new interior features a high, curved ceiling that contributes to the feeling of a spacious interior. to achieve the elegant curve, the architects applied mathematician piet hein’s superellipse formula ‘(x/a)^m + (y/b)^m = 1 m=2.5’.
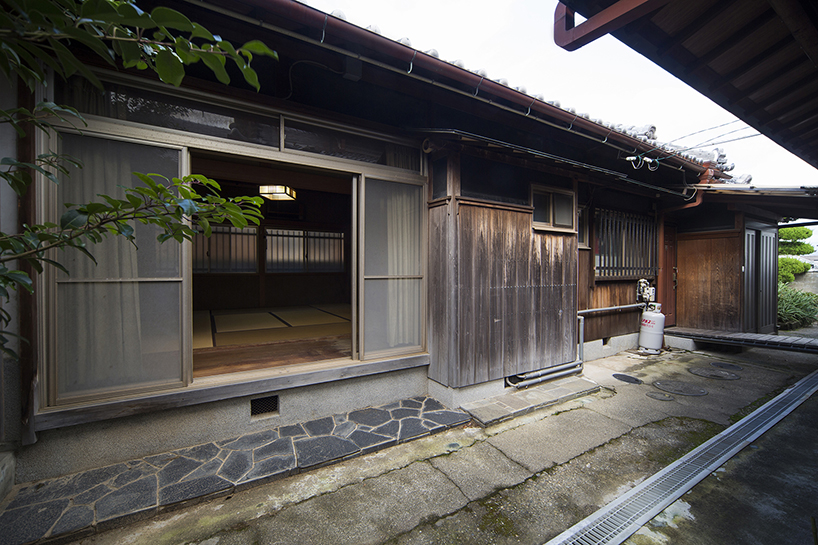
the façade before the renovation
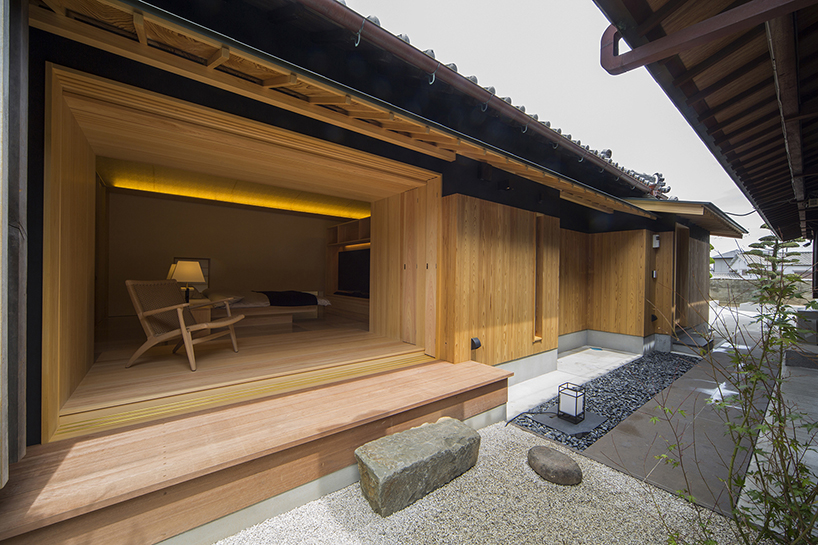
the façade after the renovation
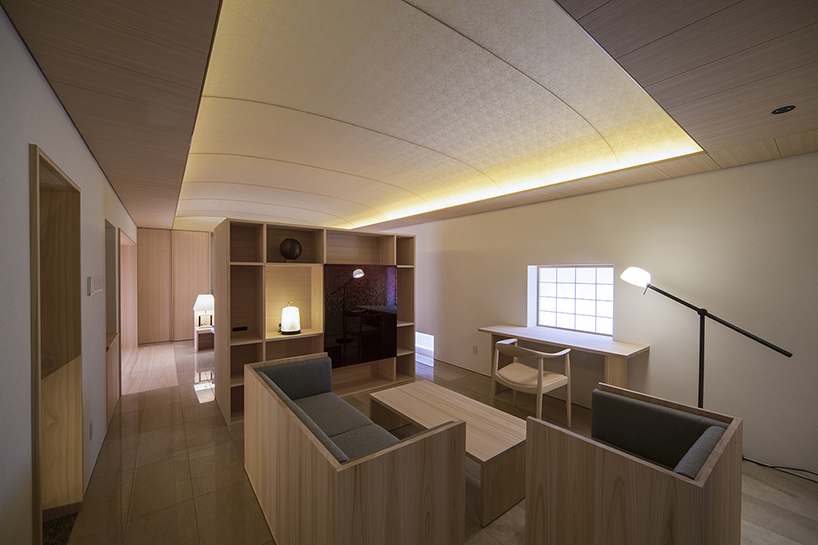
the study and living room
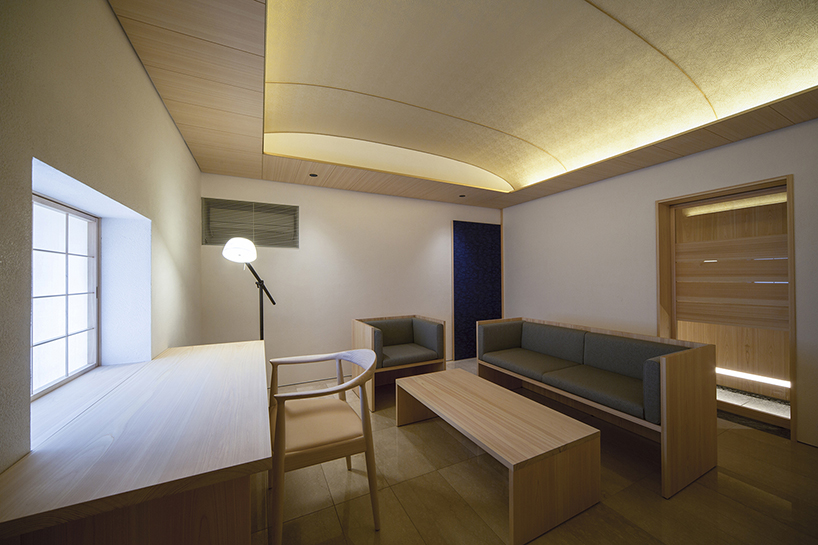
study desk and sofas of the living room
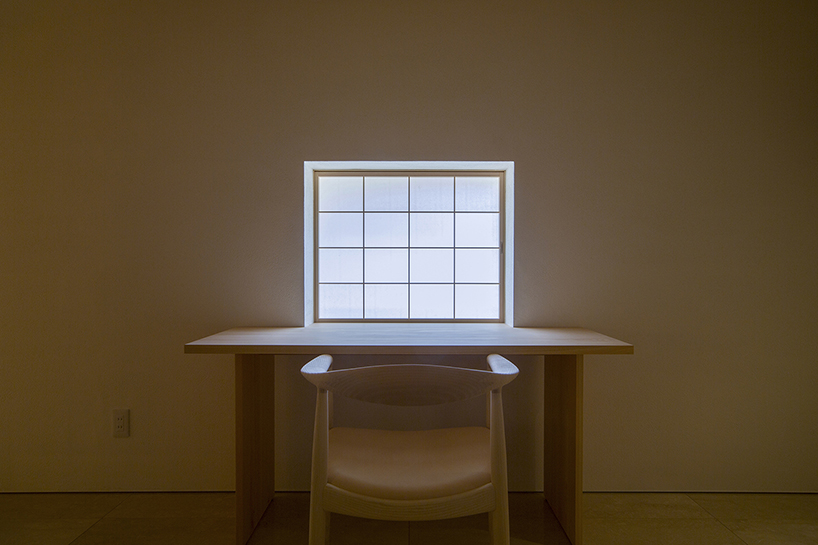
study window with screen and the study
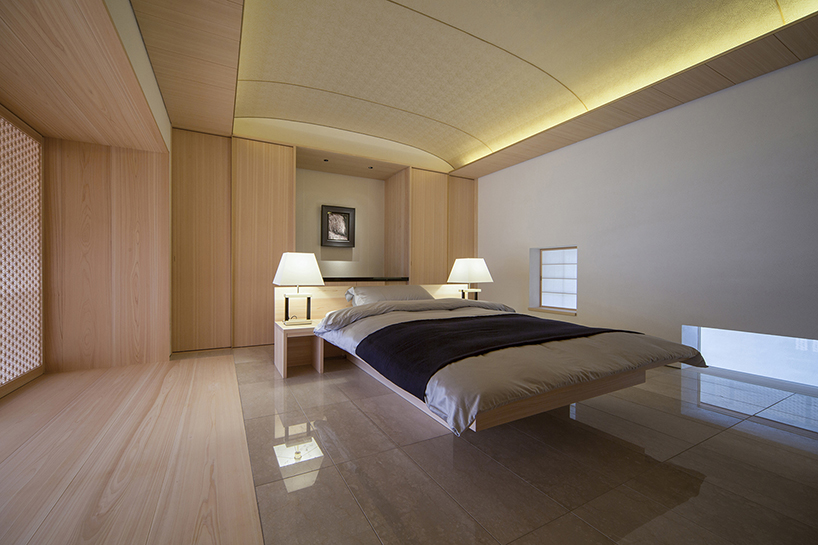
looking at the bedroom
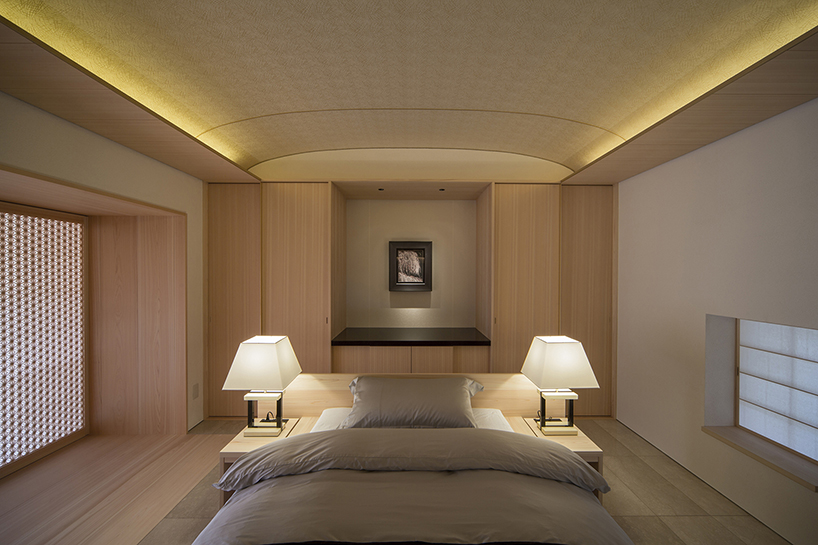
the bedroom view with ‘yozakura gekka’
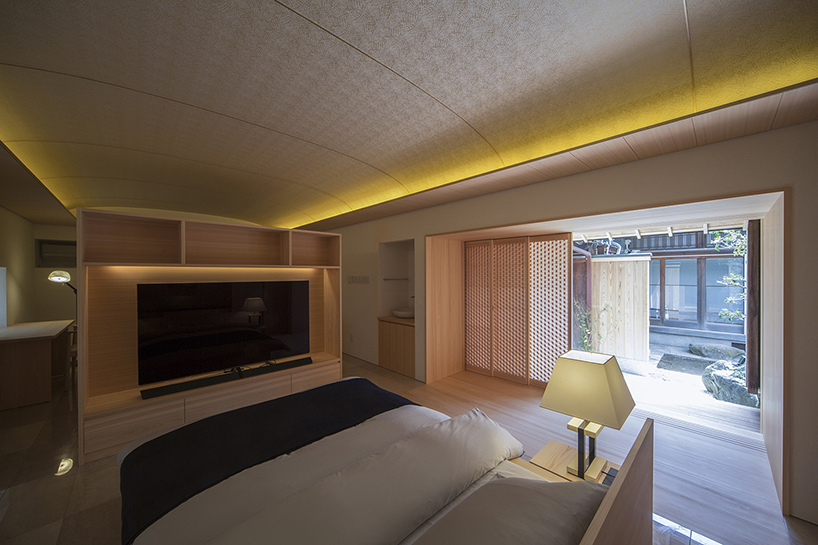
when sliding doors are opened, the porch is connected to the terrace and the south side garden
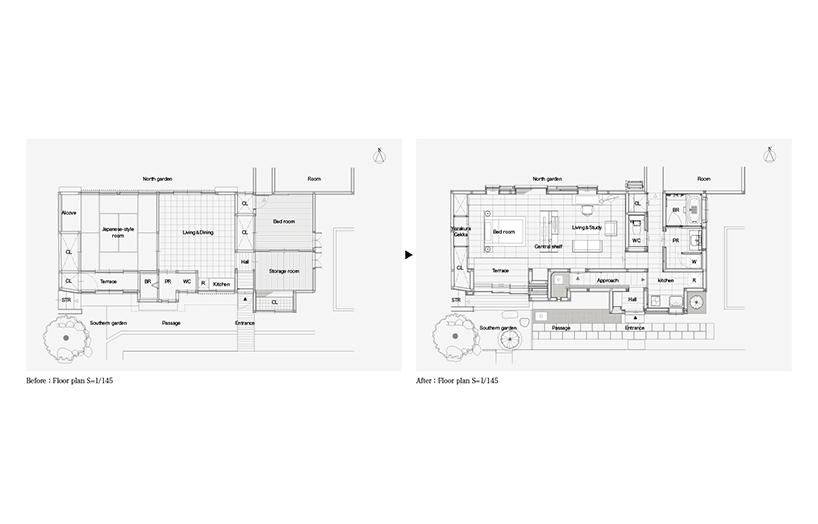
floor plan (before), S=1/145 & floor plan (after), S=1/145
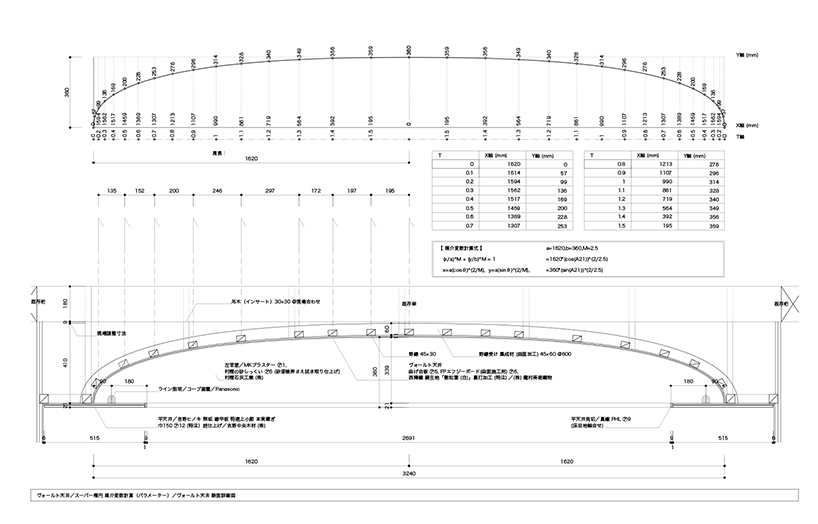
section detail drawings for the curved ceiling to which the super ellipse formula was applied, S=1/10
designboom has received this project from our ‘DIY submissions‘ feature, where we welcome our readers to submit their own work for publication. see more project submissions from our readers here.
edited by: sofia lekka angelopoulou | designboom
