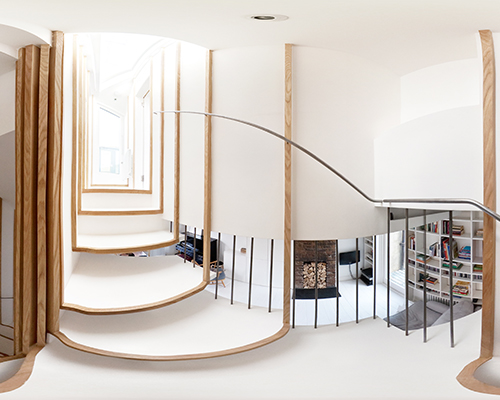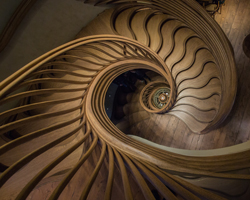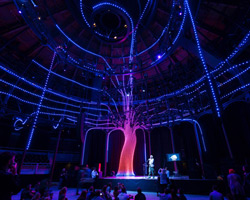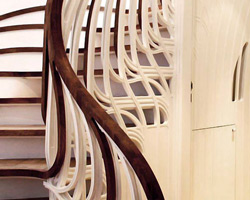‘woven nest’ by atmos studio, london, england
image © christoph bolten
all images courtesy of atmos studio
finding a small wedge in a dense urban setting, the ‘woven nest’ by london-based practice atmos studio negotiates a successful relationship between space and light in a site that lacks both, creating a vibrant space for the musician and actress that is to inhabit it. making the most of its aged host structure, the project features a carefully thought-out assembly of spaces, windows, and furnishings- every element that makes up the home performs more than one function simultaneously. filigree timber threads line the treads of the centrally-located stairwell that extend out into the shelves of the office and living area. the same exposed wooden highlights form contemporary architraves that reach into each of the stacked bedrooms as an element present throughout the house in various forms. a double pitched butterfly roof contains a skylight at its valley that floods the entire construct with natural light. following the client’s interest in japanese economy, restraint, and invention, the project presents the western world’s response to creatively spacious constructions in tight spaces. staggered floor levels subdivide the section creating more spaces without compromising long diagonal views through the house making it feel larger on the inside. white walls reflect light into every room while mirrors instantly double the feel of a space or extend views onto the street below which shaped the massing of the structure.
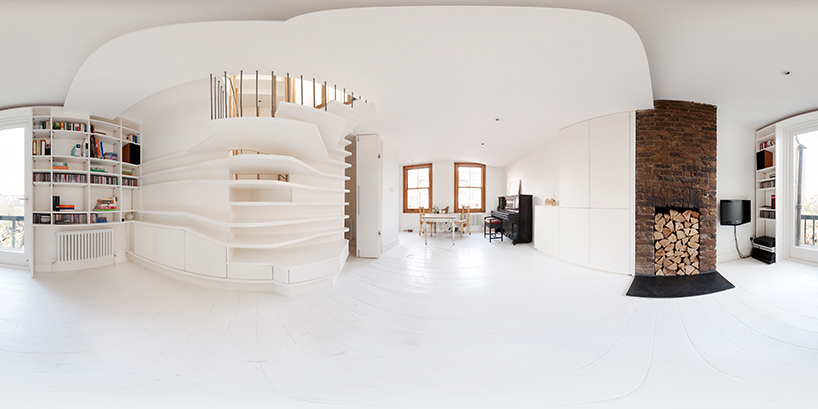
image © christoph bolten
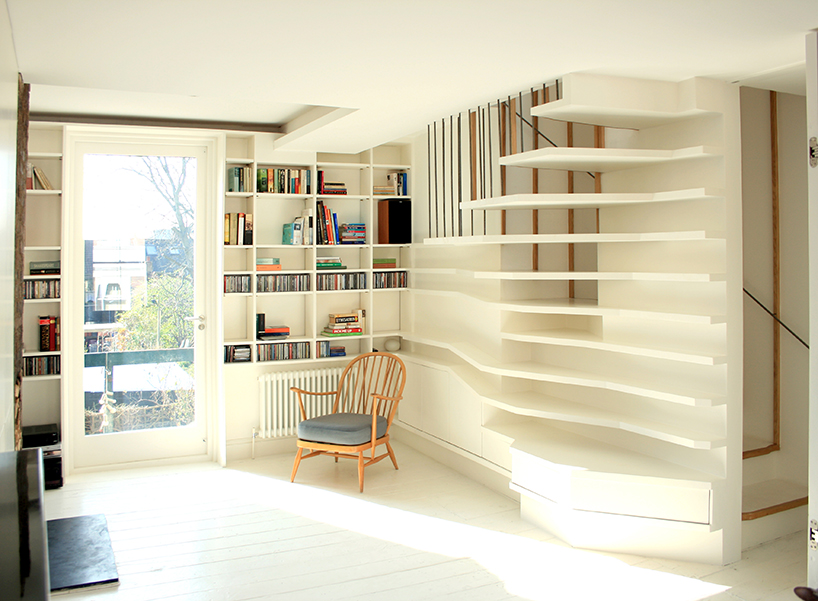
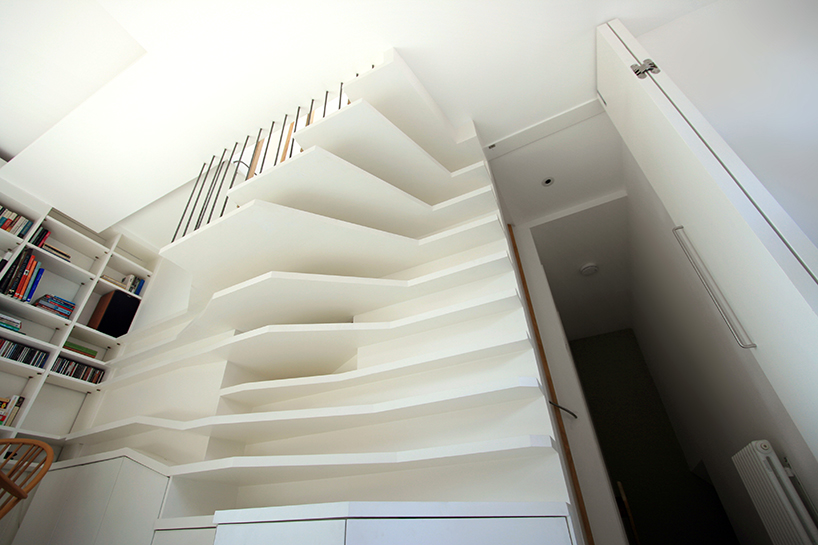
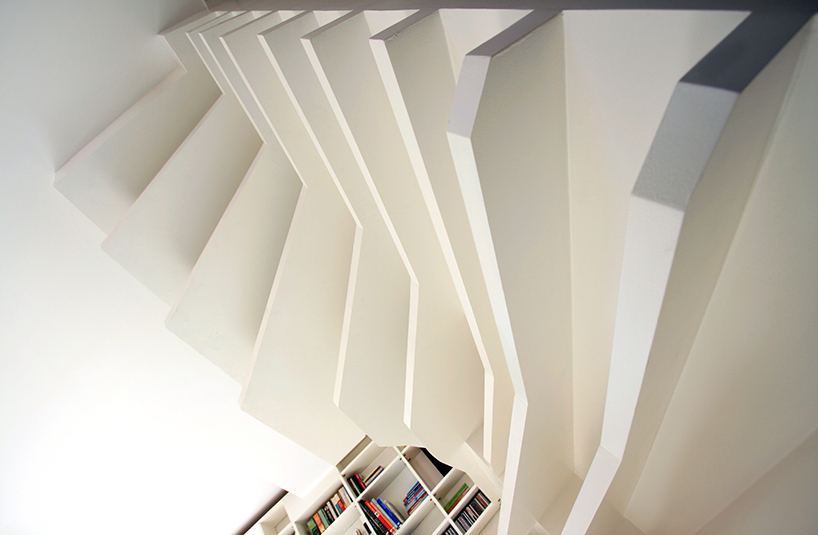
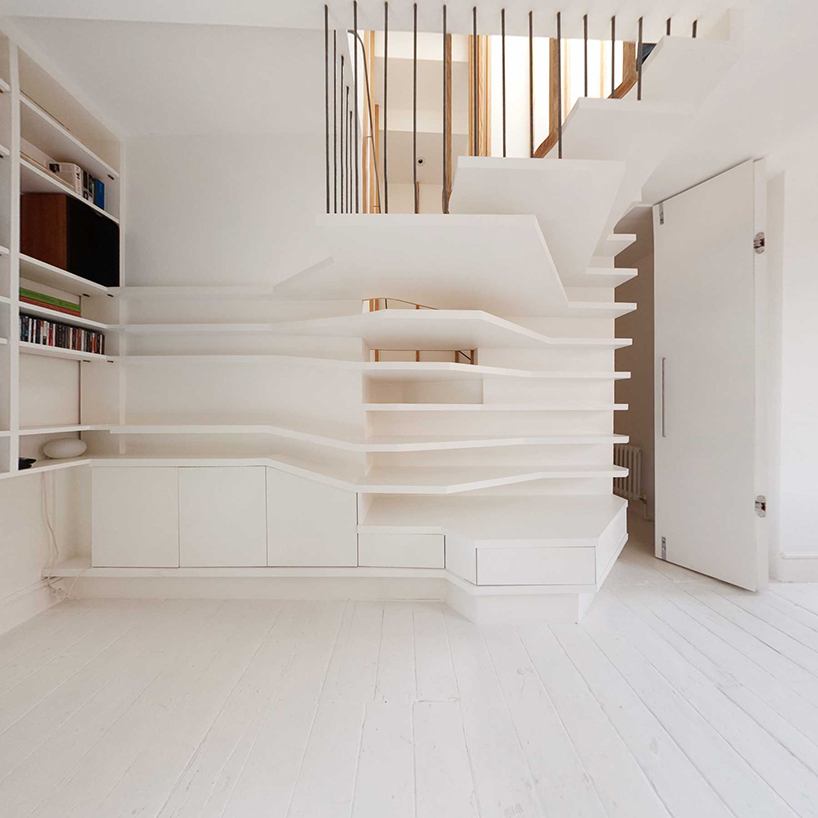
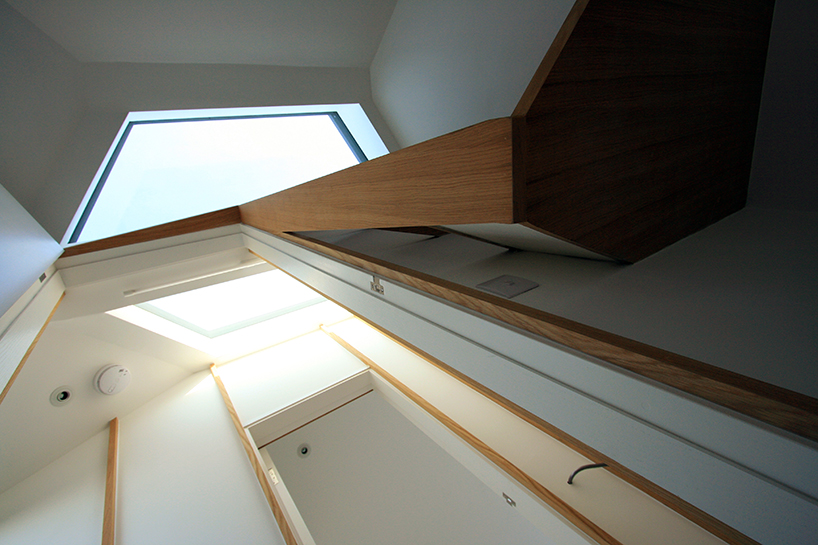
view of the skylight
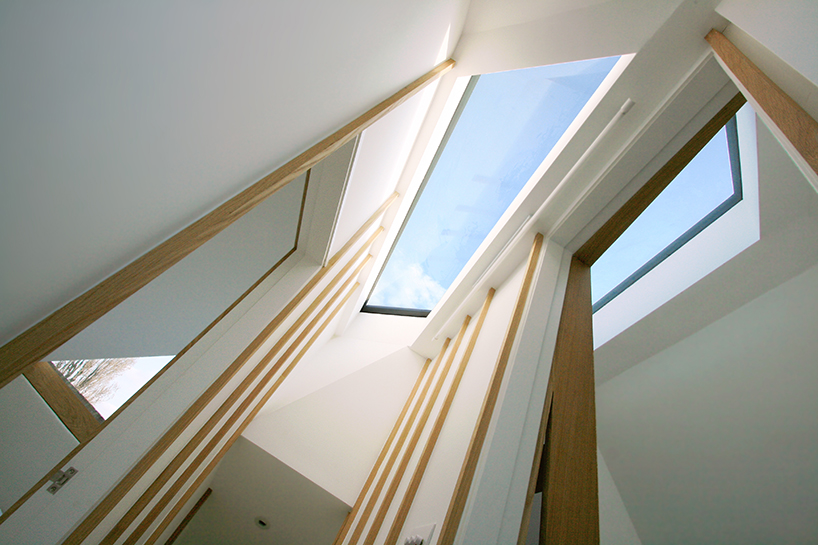
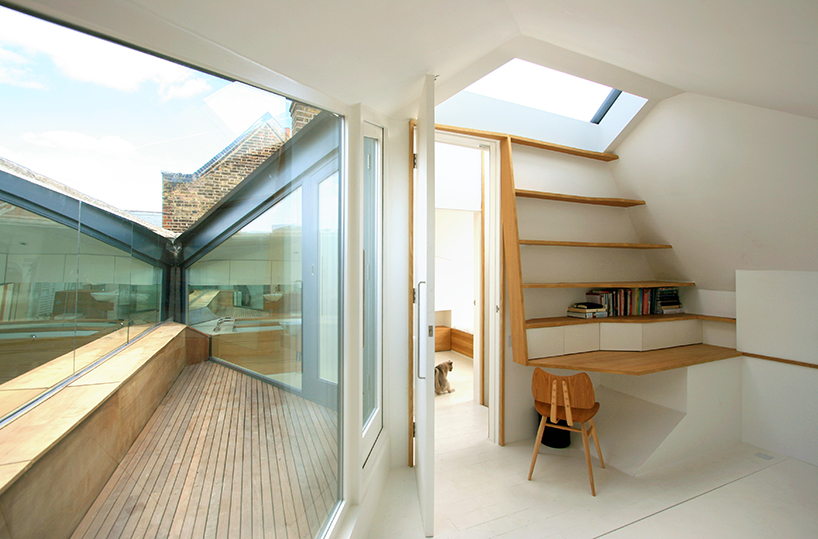
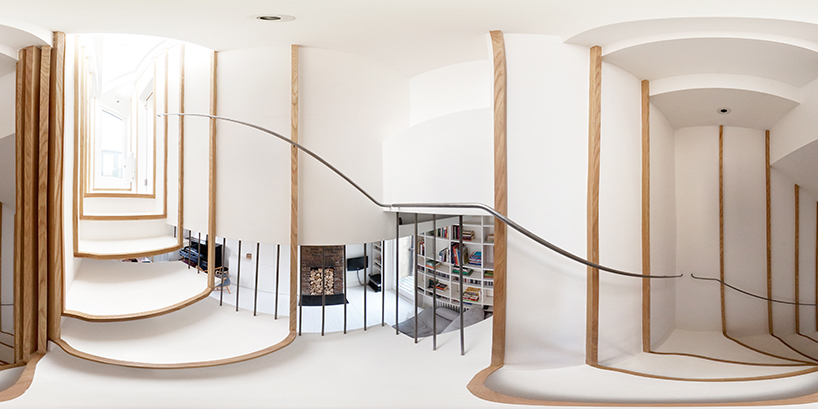
stairwell panorama
image © christoph bolten
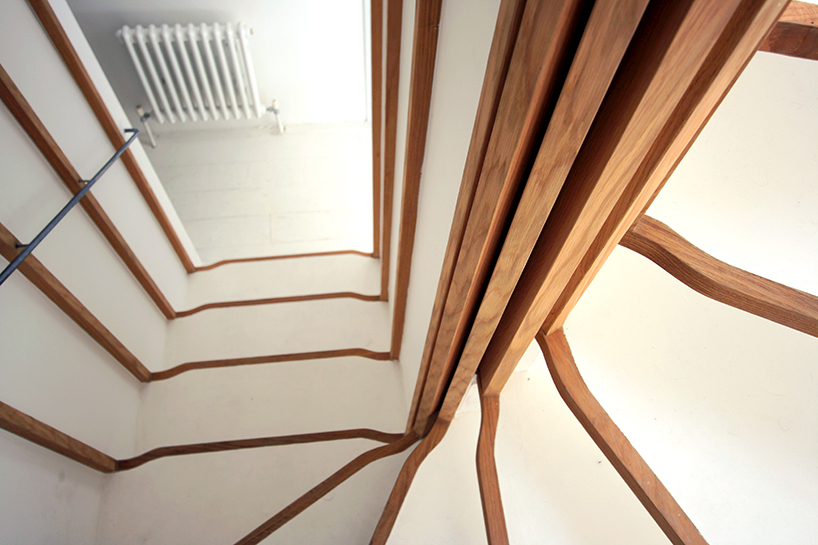
timber stringers outline the treads
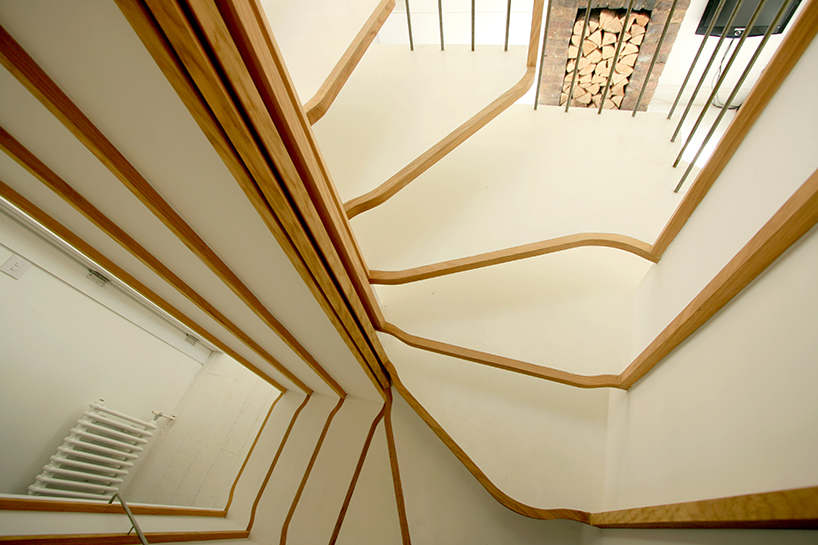
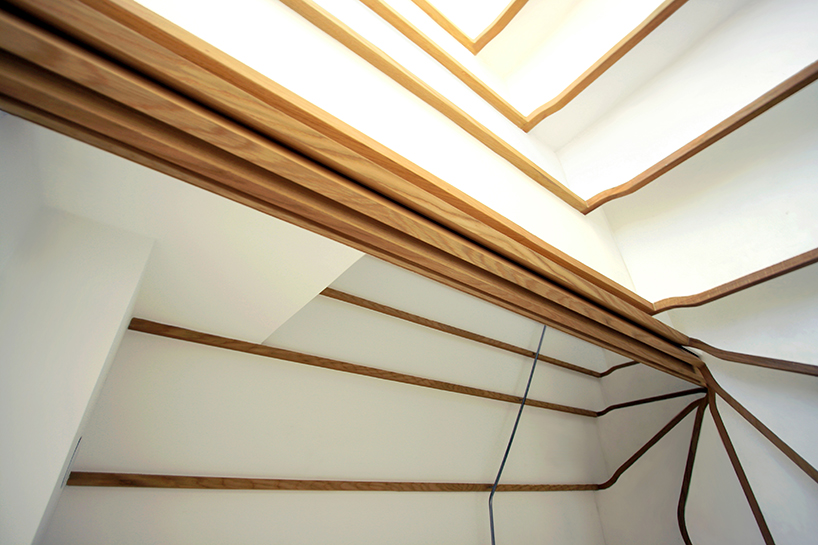
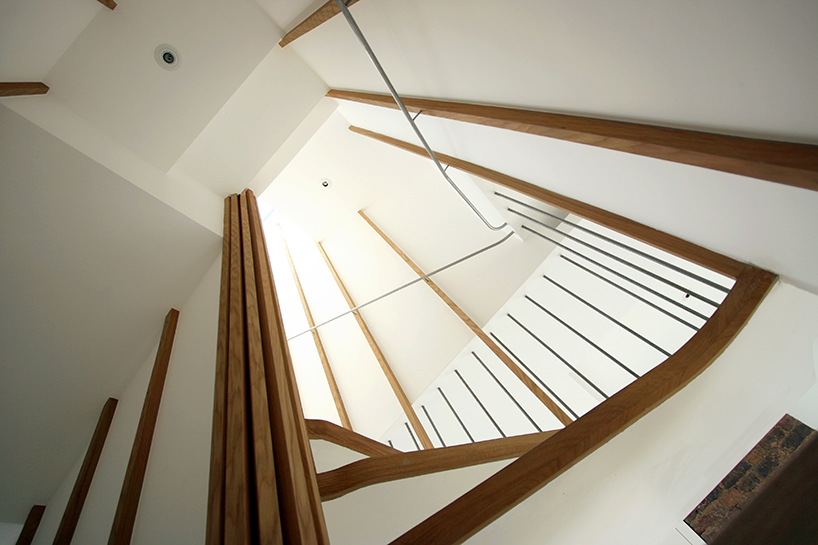
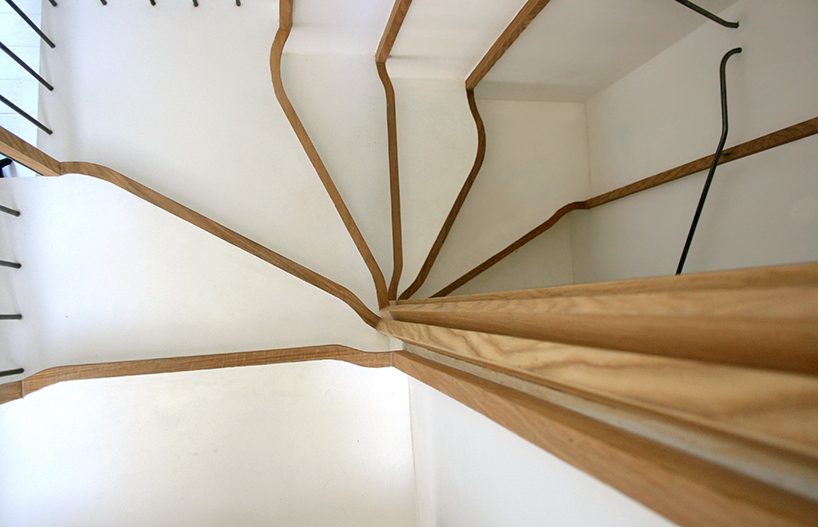
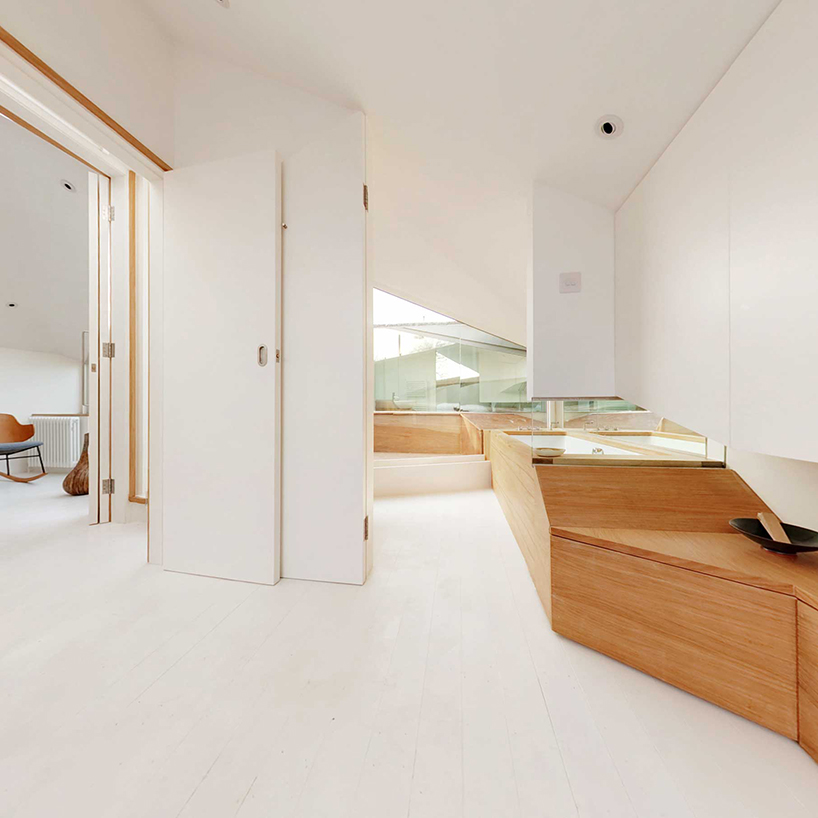
image © christoph bolten
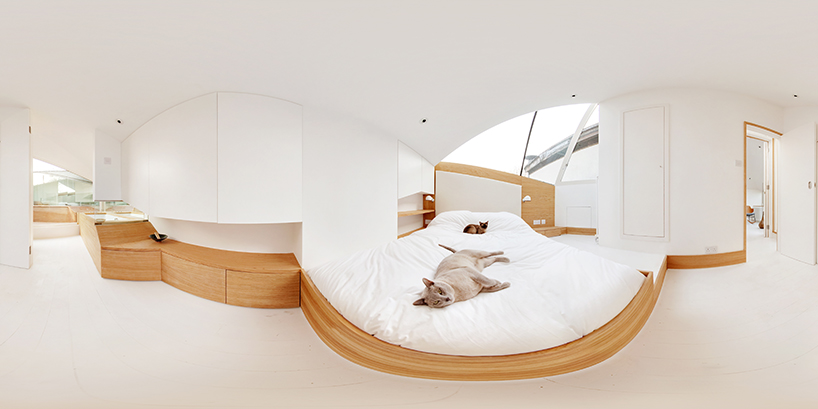
bedroom
image © christoph bolten
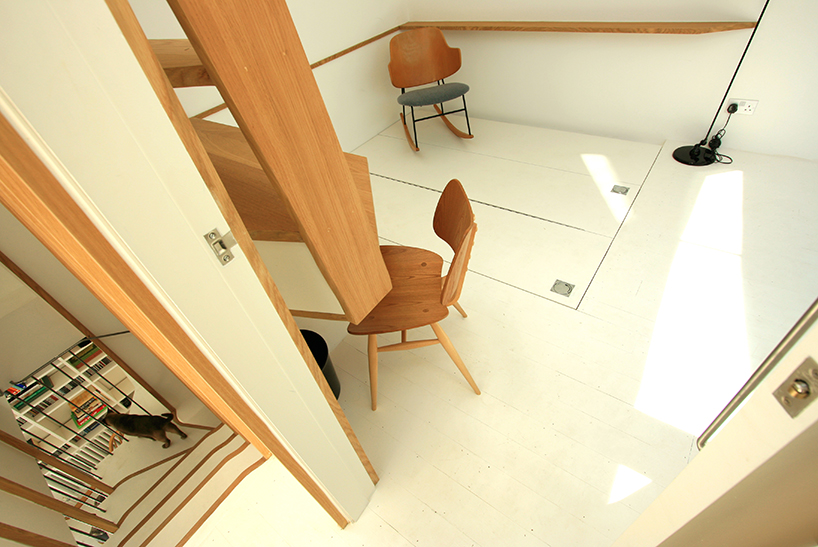
office area
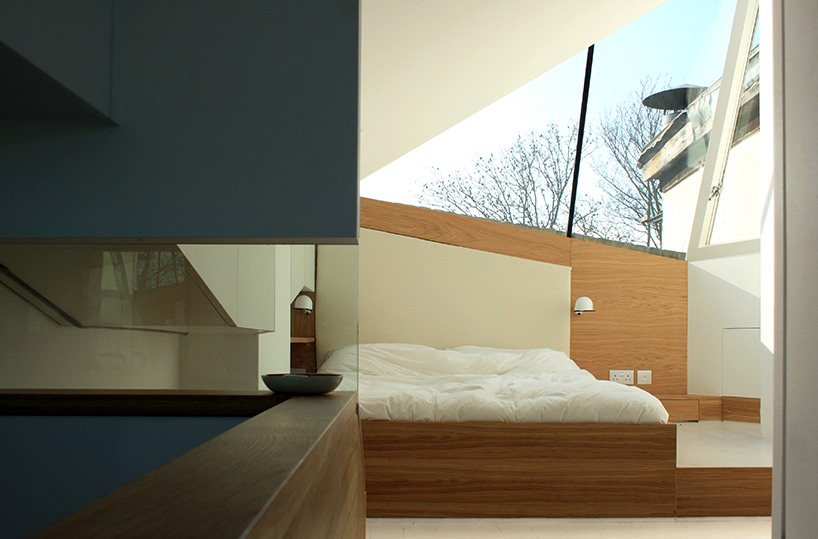
bedroom
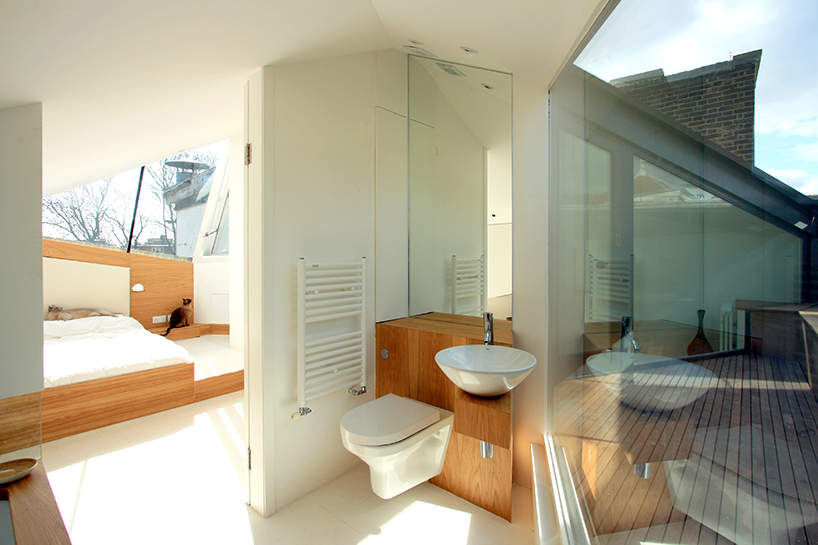
bathroom
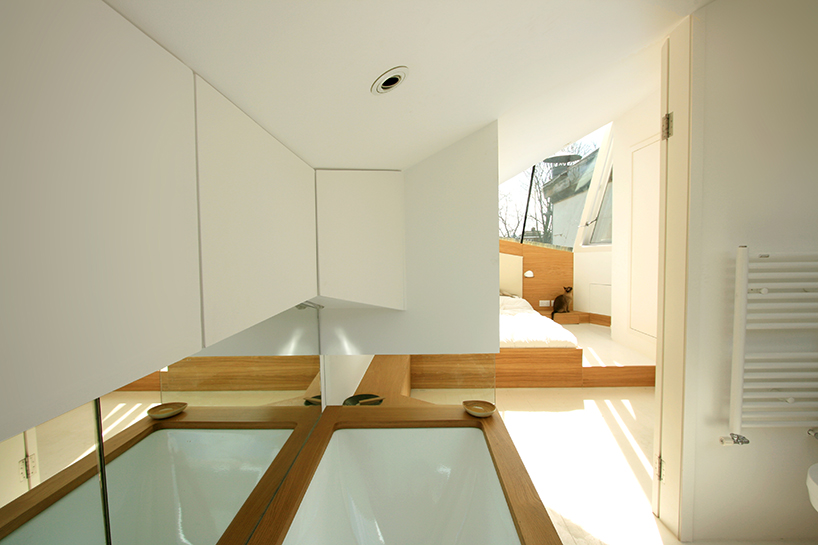
bathtub
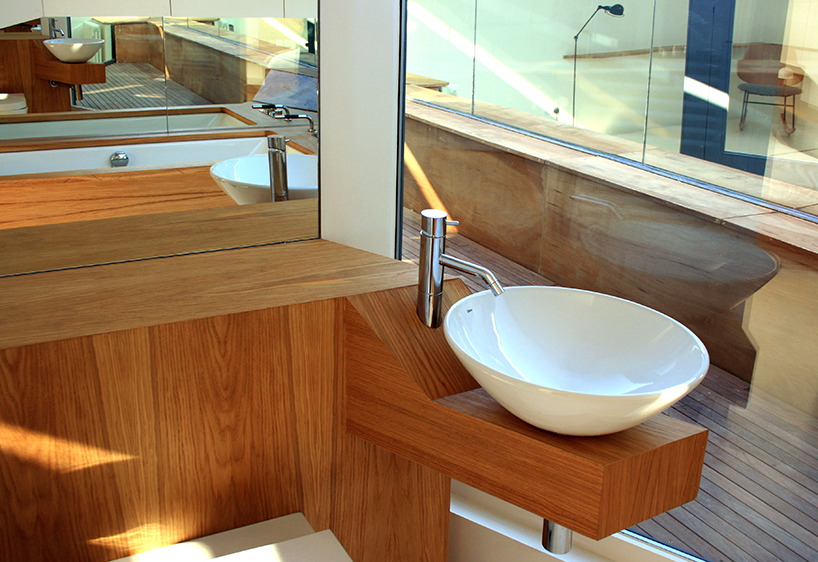
sink detail
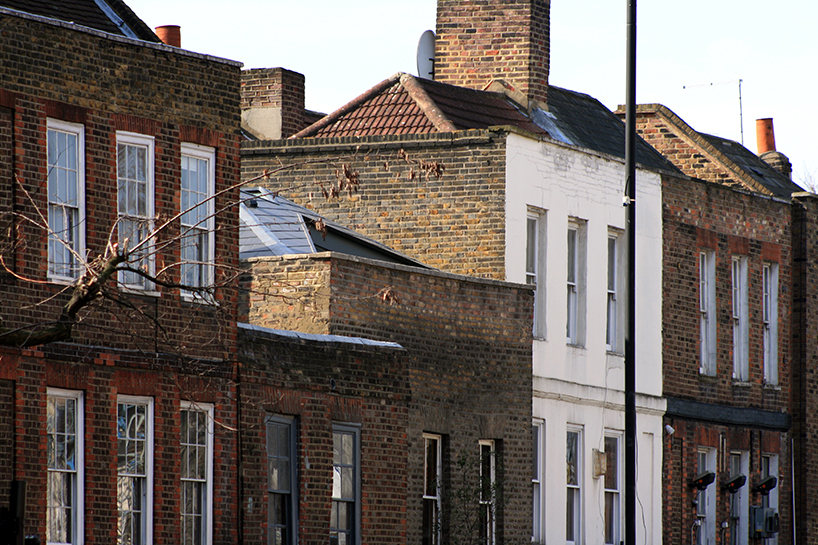
exterior
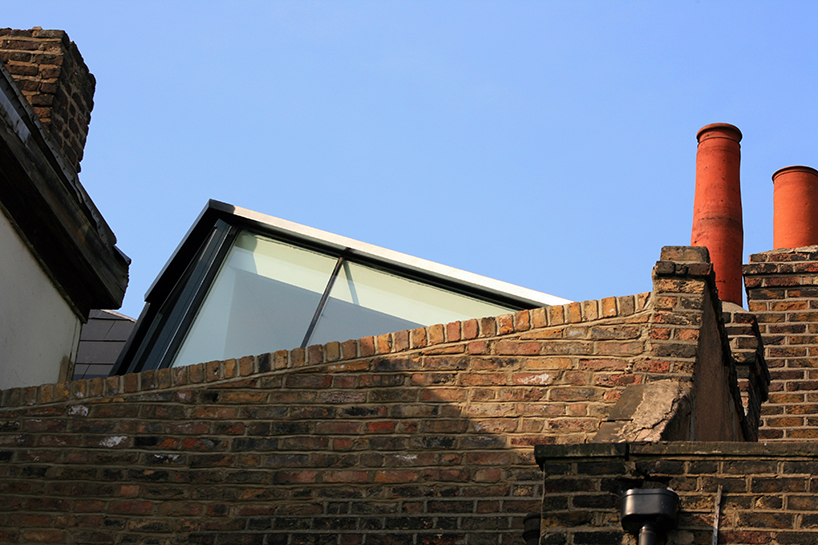
![]()






project info:
floor area 1st floor: 35.0 sqm
floor area 2nd floor: 29.5 sqm
external area 2nd floor: 6.1 sqm
total floor area: 70.6 sqm
design: atmos (alex haw, mark tynan, kyo nakagami, zoe chan)
engineer: david rose associates (russ andrews)
contractor: kw building services
