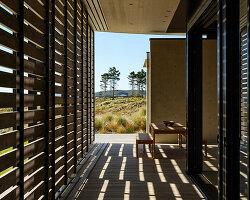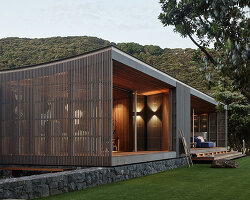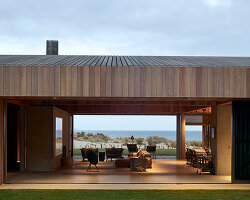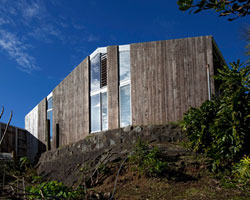KEEP UP WITH OUR DAILY AND WEEKLY NEWSLETTERS
happening now! thomas haarmann expands the curatio space at maison&objet 2026, presenting a unique showcase of collectible design.
watch a new film capturing a portrait of the studio through photographs, drawings, and present day life inside barcelona's former cement factory.
designboom visits les caryatides in guyancourt to explore the iconic building in person and unveil its beauty and peculiarities.
the legendary architect and co-founder of archigram speaks with designboom at mugak/2025 on utopia, drawing, and the lasting impact of his visionary works.
connections: +330
a continuation of the existing rock formations, the hotel is articulated as a series of stepped horizontal planes, courtyards, and gardens.
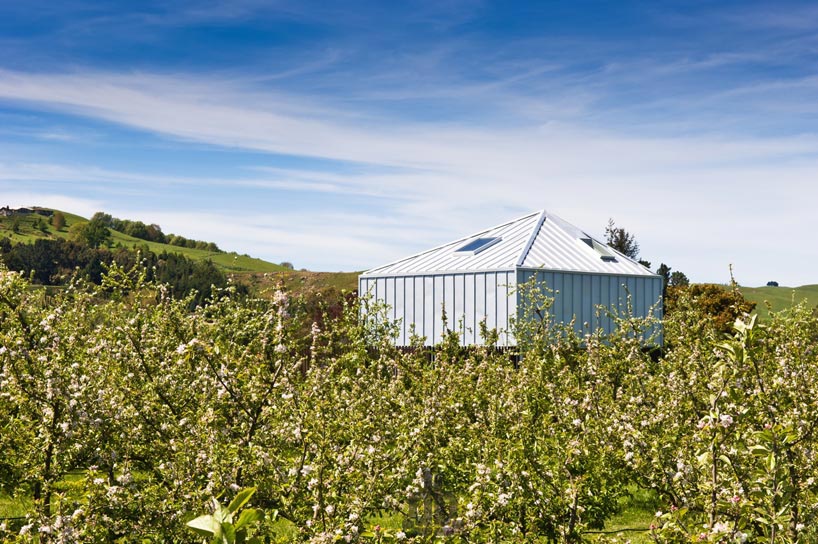
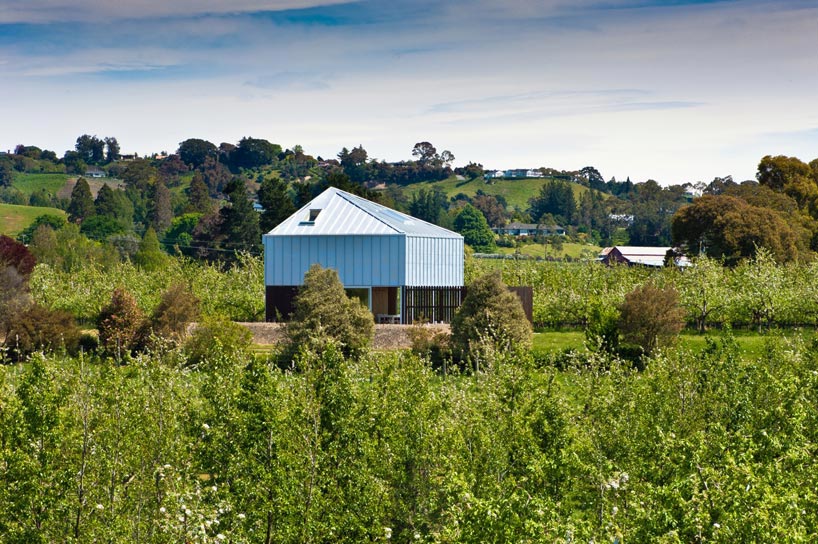 the house is located on the client’s family orchardimage © paul mccredieall images courtesy of bonnifait + giesen
the house is located on the client’s family orchardimage © paul mccredieall images courtesy of bonnifait + giesen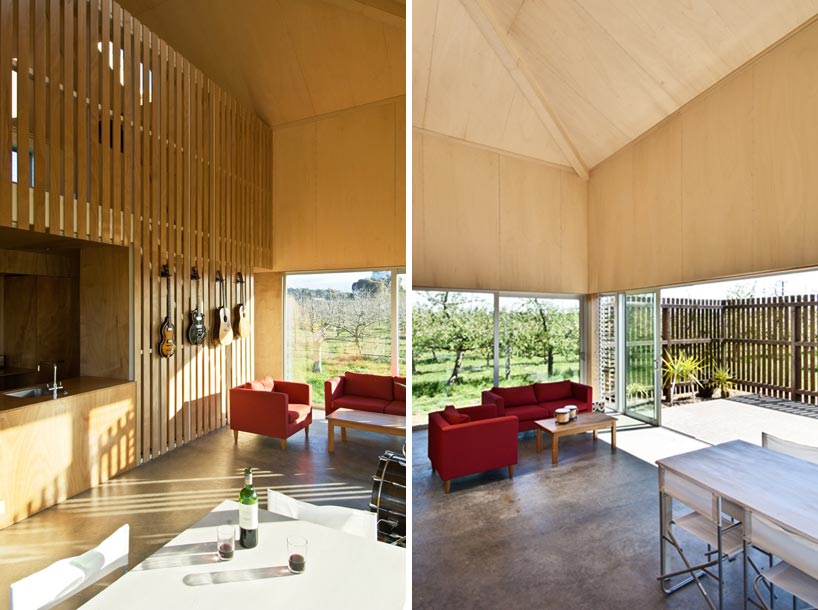 the open plan allows for the first floor to be used as a recording studio and living spaceimage © paul mccredie
the open plan allows for the first floor to be used as a recording studio and living spaceimage © paul mccredie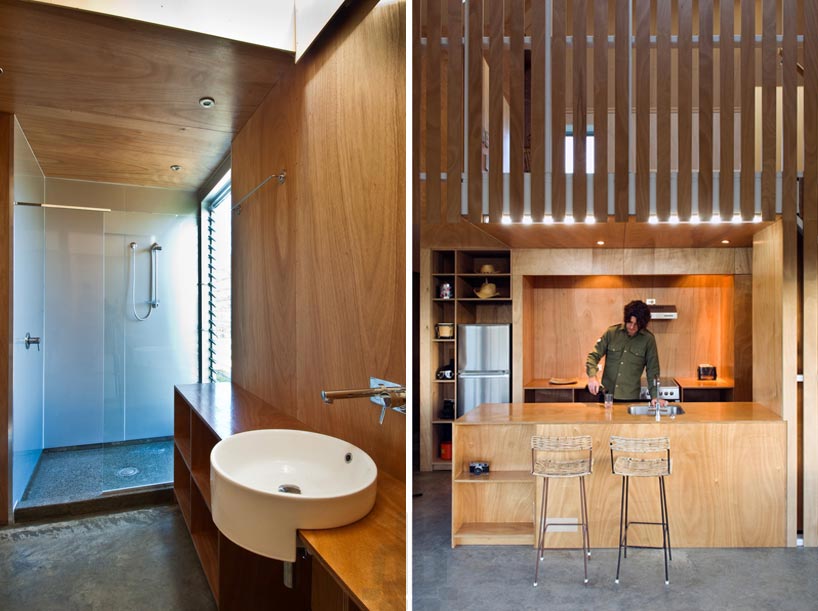 (left) bathroom (right) kitchenimages © paul mccredie
(left) bathroom (right) kitchenimages © paul mccredie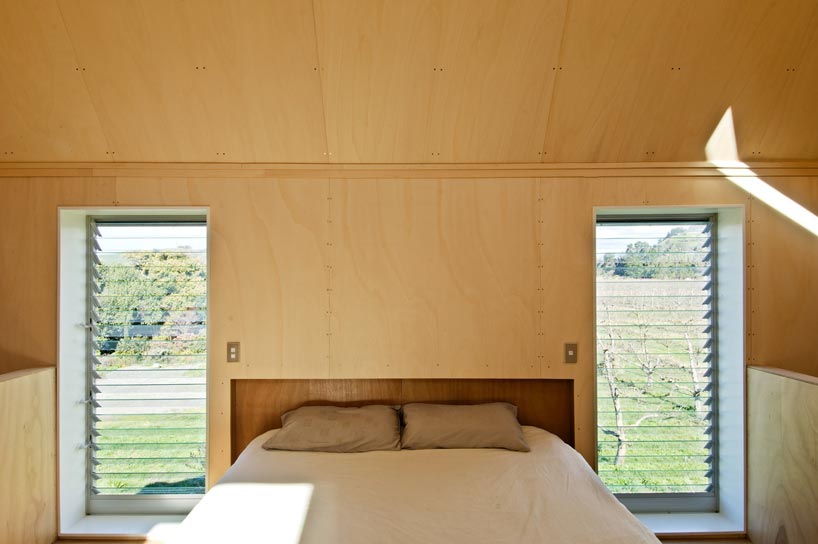 the mezzanine level contains the master bedroom image © paul mccredie
the mezzanine level contains the master bedroom image © paul mccredie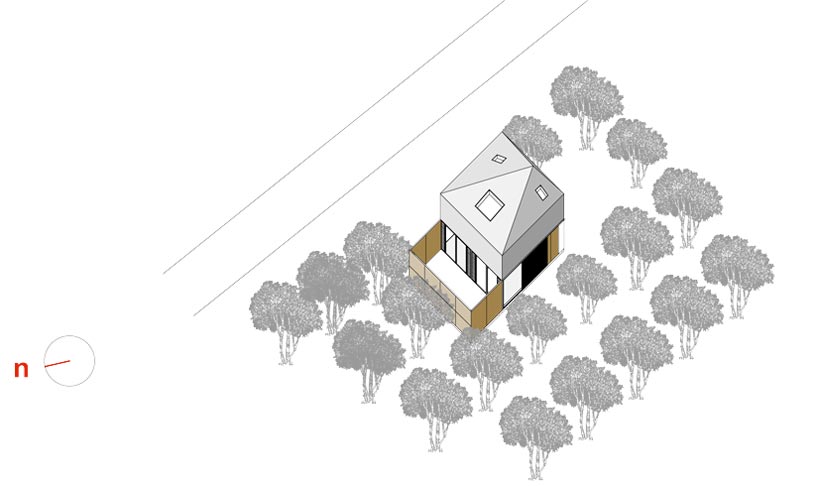

 north elevation
north elevation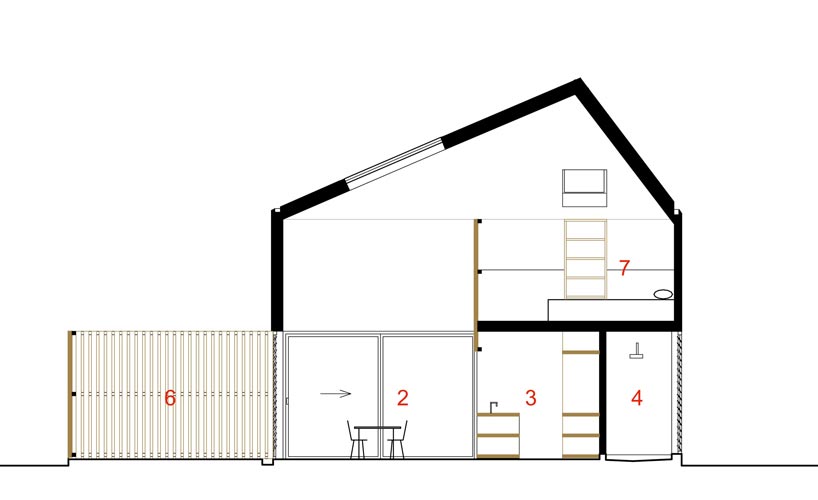 section
section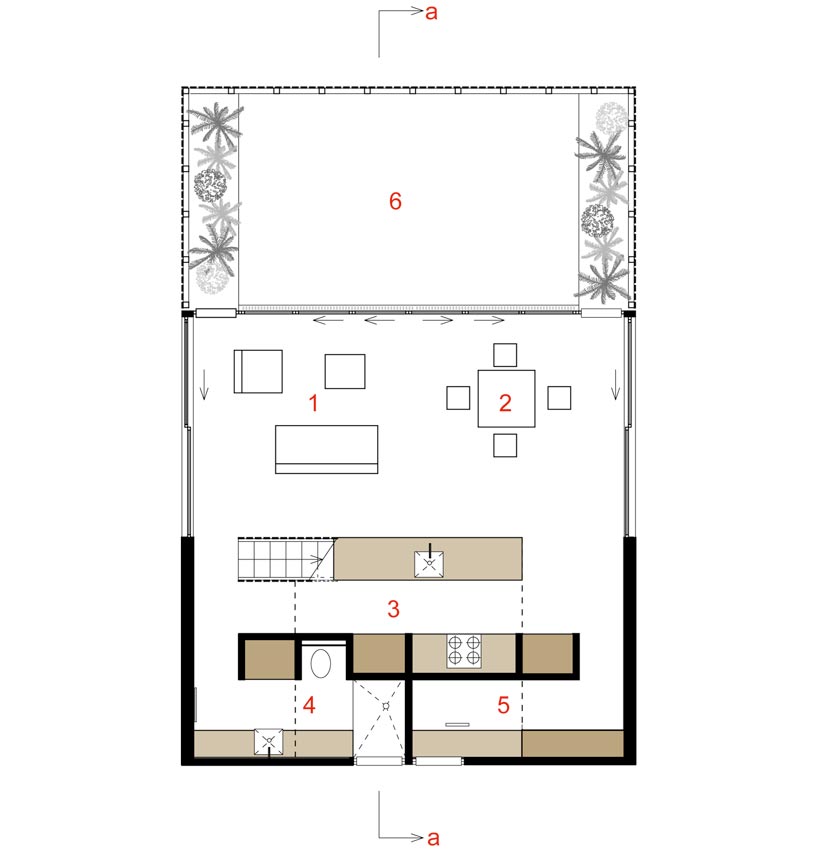 floor plan level 1
floor plan level 1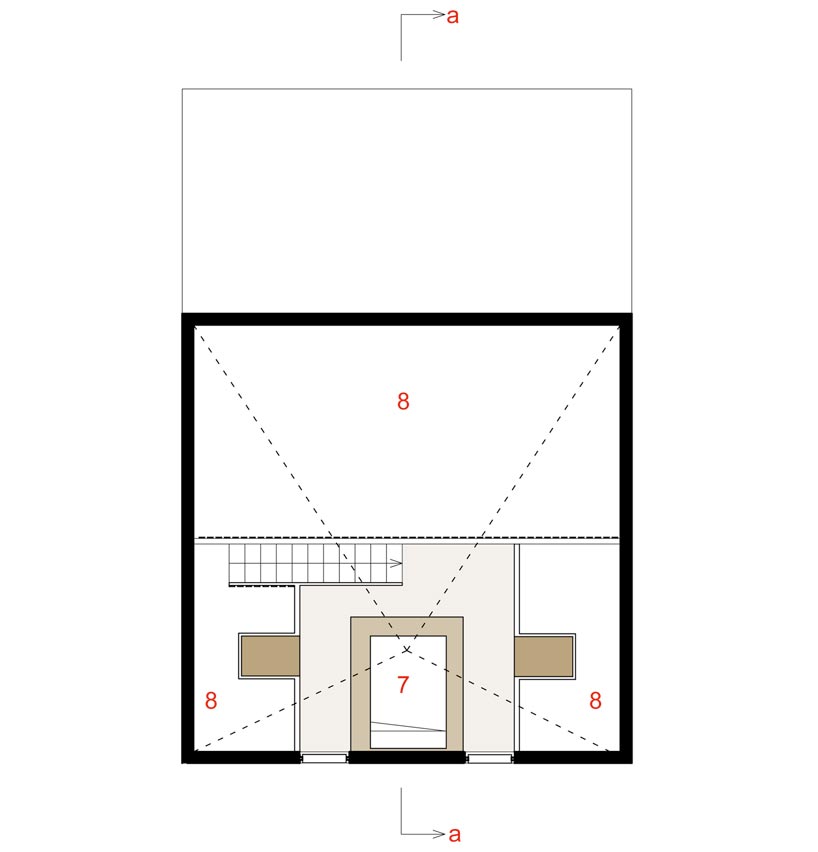 plan/mezzanine level
plan/mezzanine level
