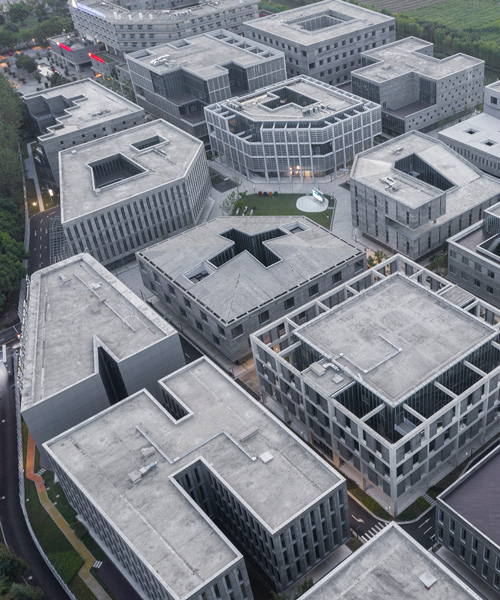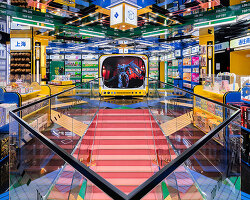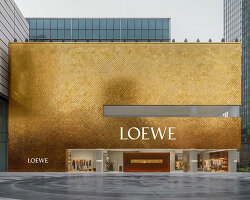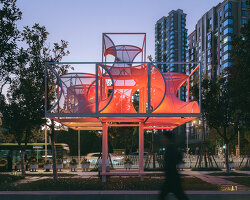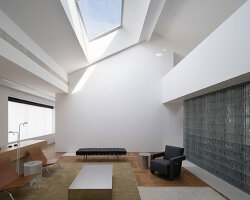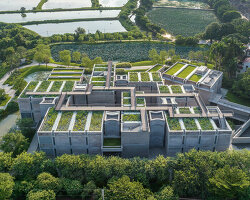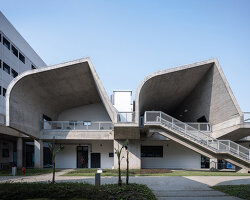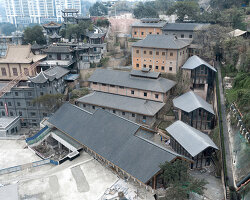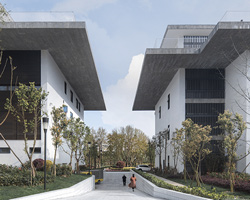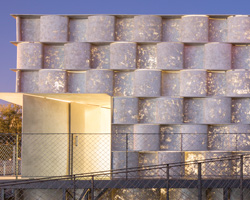architecture firm atelier FCJZ has designed a research and development park outside of shanghai in the satellite town of jiading. approached as an urban experiment, the project reconsiders china’s typical block size, which, for new cities, is currently 500 x 500 meters. in contrast to the standard blocks in european cities, this vast scale creates anti-urban environments that prioritize car transport, thus resulting in increased air pollution.
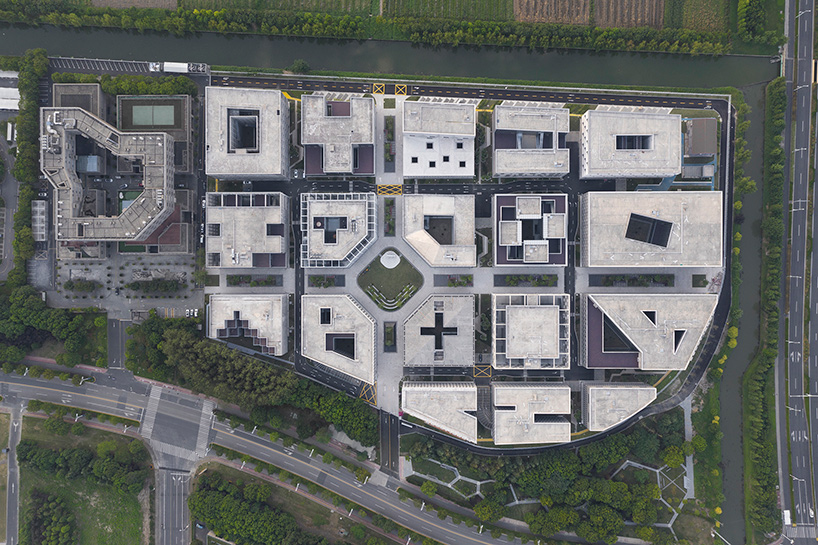
all images by tian fangfang
‘once a city is built based on such inhuman spatial scale, it would be very difficult to remodel it into a livable environment,’ says atelier FCJZ. ‘it is urgent then to reconsider the size of a block before more mega blocks are realized in the on-going urbanization. in other words, block size has to be reduced to make city both human and clean again.’ when commissioned to design the ‘industry 4.0 demonstration base’, the architects explored ways to bring a human scale to the development.
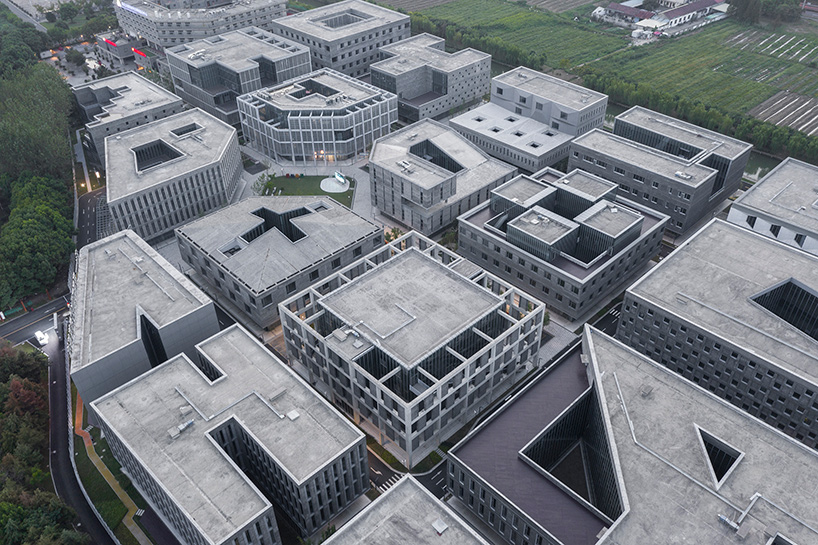
when developing the ‘jiading mini-block’, atelier FCJZ began by asking the question ‘how small can a block be?’. as an office park is typically suburban and accessed mainly in private cars, the architects were realistic about their goals. ‘to achieve urbanity in an office park may be too tall an order, but perhaps we could try to at least invite people to come out and walk around during their lunch break?,’ continues the team.
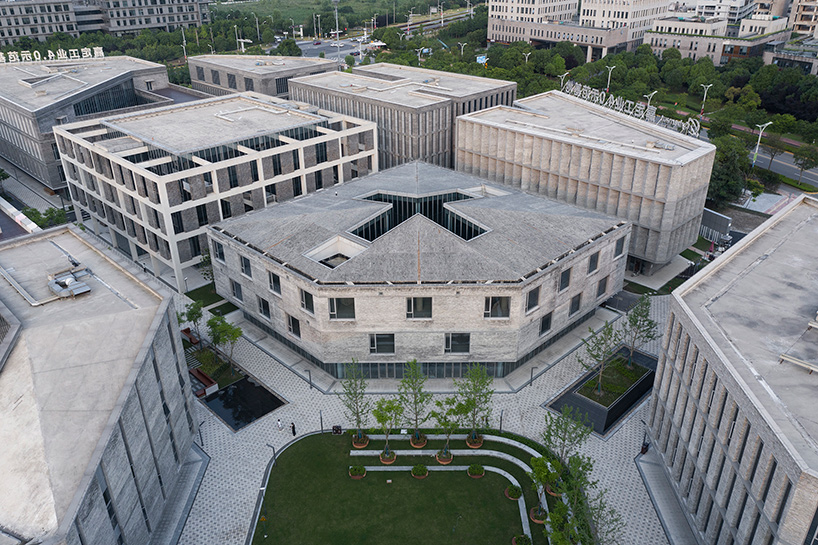
for the masterplan, the architects proposed a low-rise, high-density configuration with a mix of programming. the offices for tech companies have public or commercial facilities at street level, while some residential elements (rental apartments and hotels) are found on the top floors of the buildings. within this network, the main urban space is the street, which is 10 meters wide and flanked by 3-meter wide covered walkways on both sides.
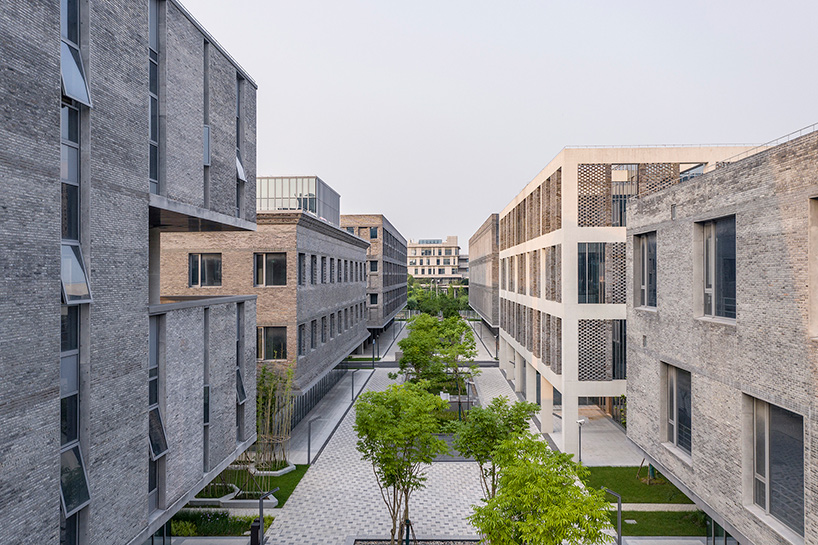
atelier FCJZ determined that an appropriate block size would be 41.2 x 41.2 meters, comparable to downtown portland in the united states. for the architectural design phase, the architects began with four mini blocks. ‘we were asked to facilitate a number of public functions, such as a convention center and a hotel, the spatial demands of which resulted in a 8-story buildings,’ explains FCJZ. ‘to be true to our masterplan, we designed two separate pieces of architecture: one is four 4-story block-buildings on the ground; another a 4-story continuous loop building that ‘floats’ on the top of the mini blocks’.
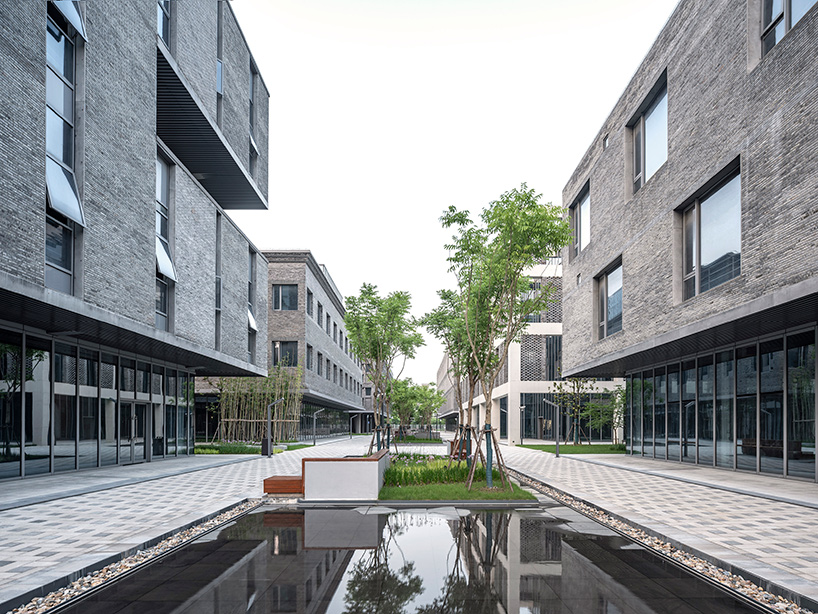
in total, there are 22 block-buildings in an area of roughly 70,000 square meters designed by FCJZ with others designed by local architectural design institutes. while the majority of the buildings are of similar sizes, each one is designed differently in terms of floor plans and elevations, which allows the development to meet the varied needs of its businesses.
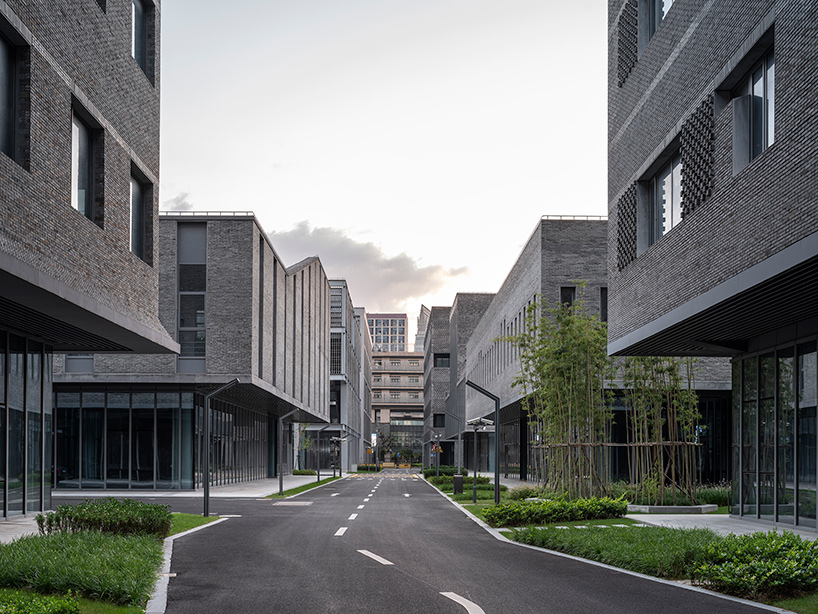
‘we have to reconsider the scale of buildings and cities, which are meant for human activities or simply human life,’ concludes atelier FCJZ. ‘jiading mini-block is a test of making urban spaces with a more human scale. so far, the market has responded favorably as a third of rental offices are already leased out. now we are curious to see if the occupants will step out during lunch hours. with cautious optimism, we hope that there will be municipalities who pick up the signals from jiading and may envision doing intimate neighborhoods if not entire towns in the near future.’
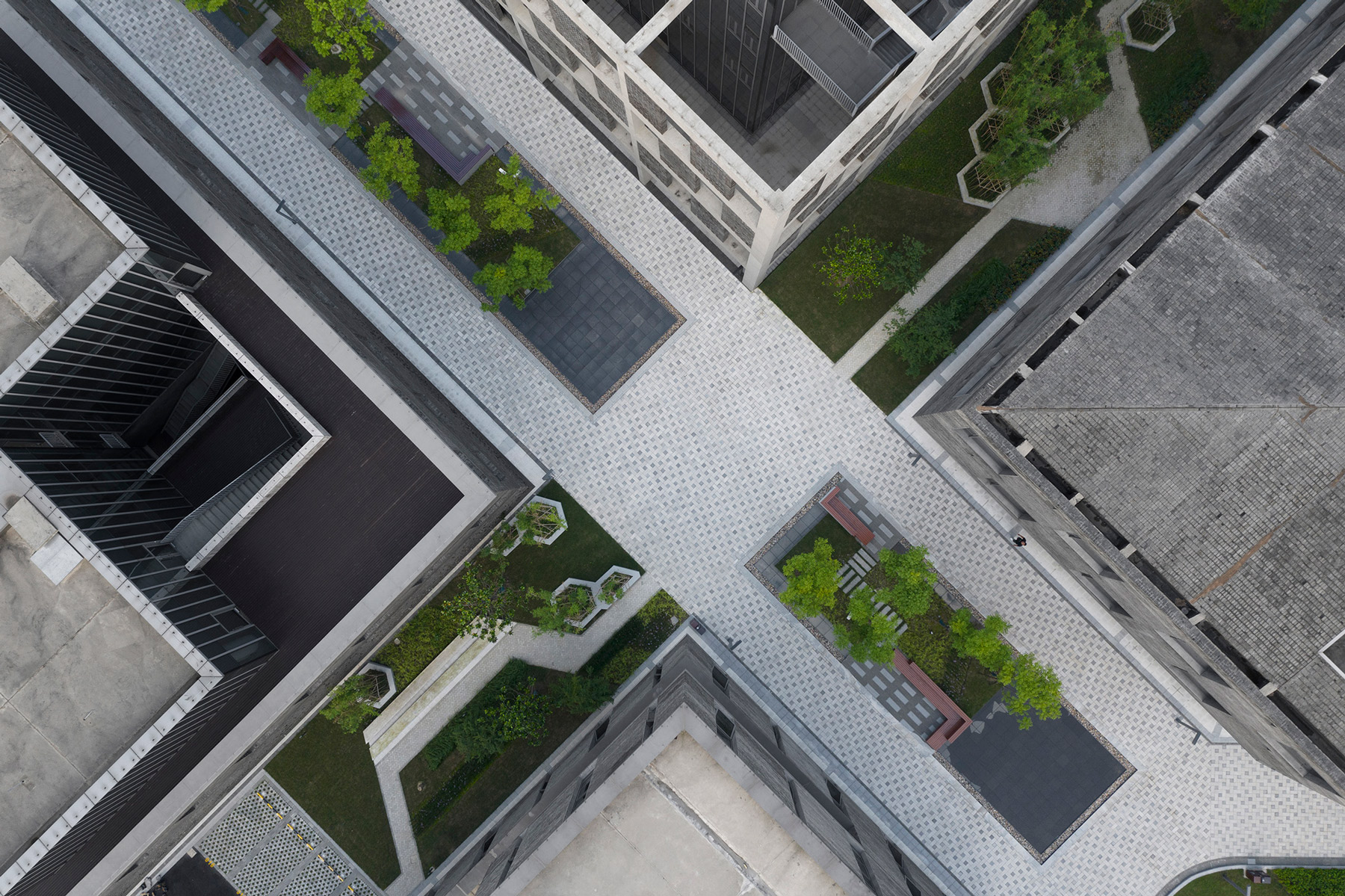
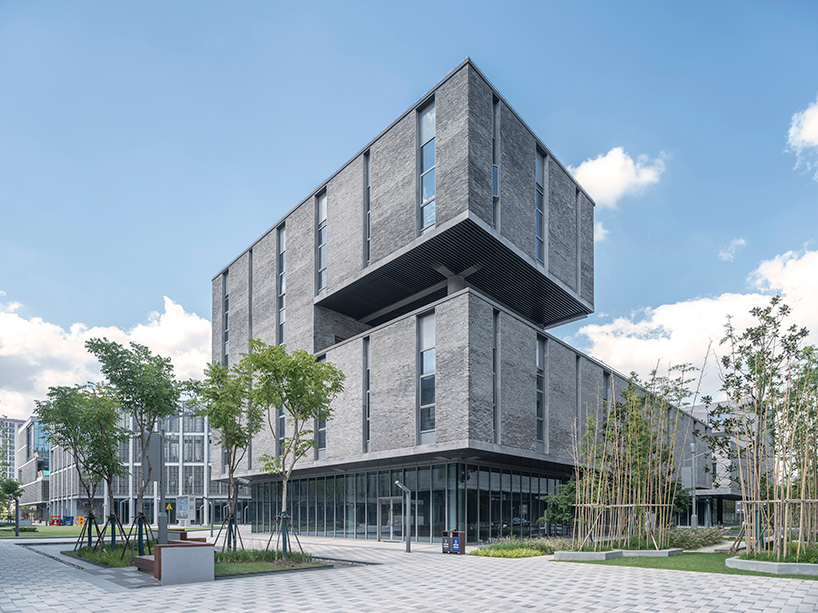
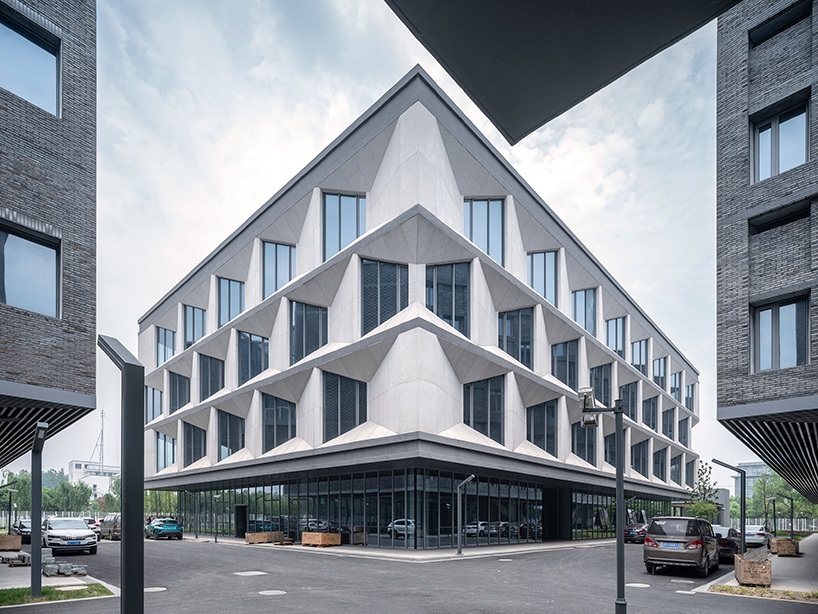
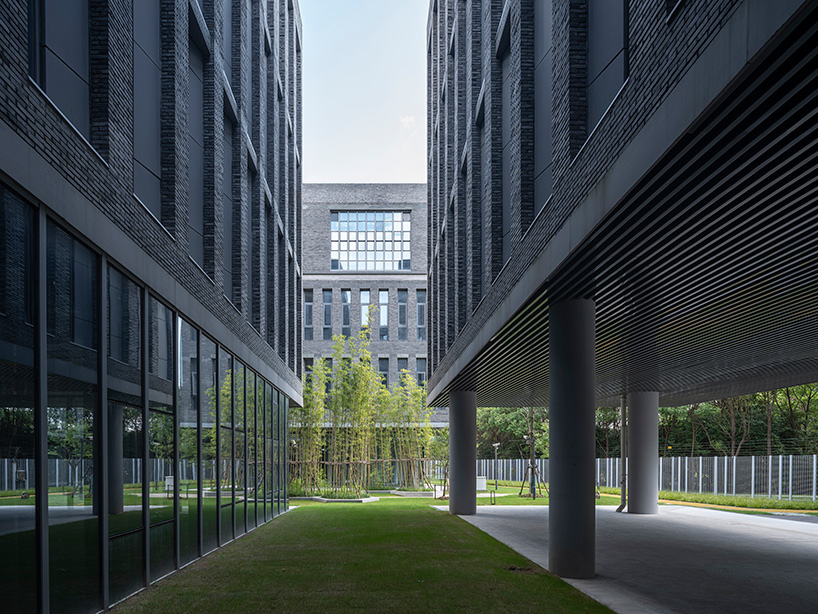
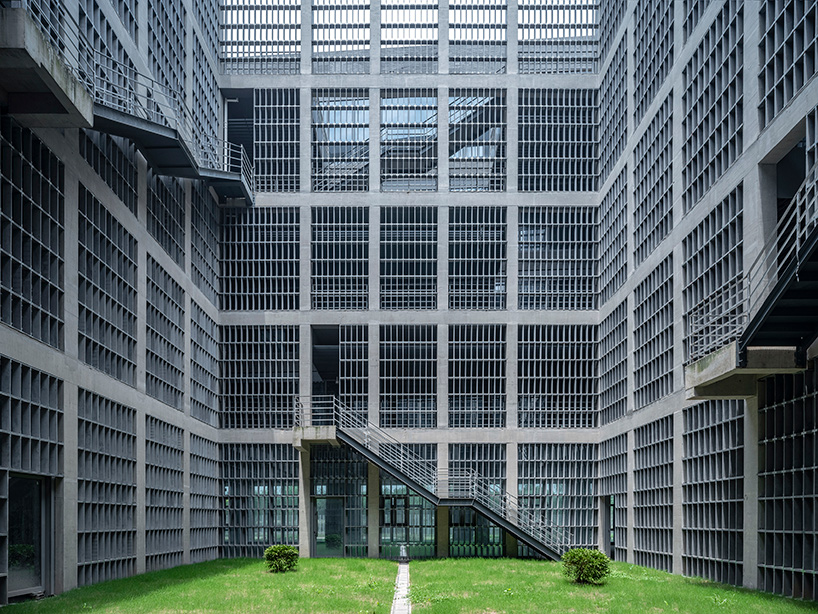
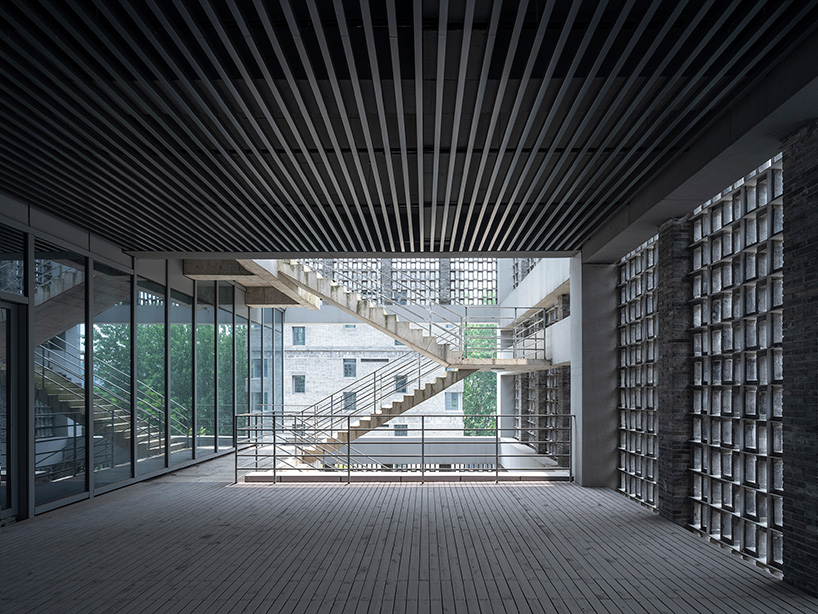
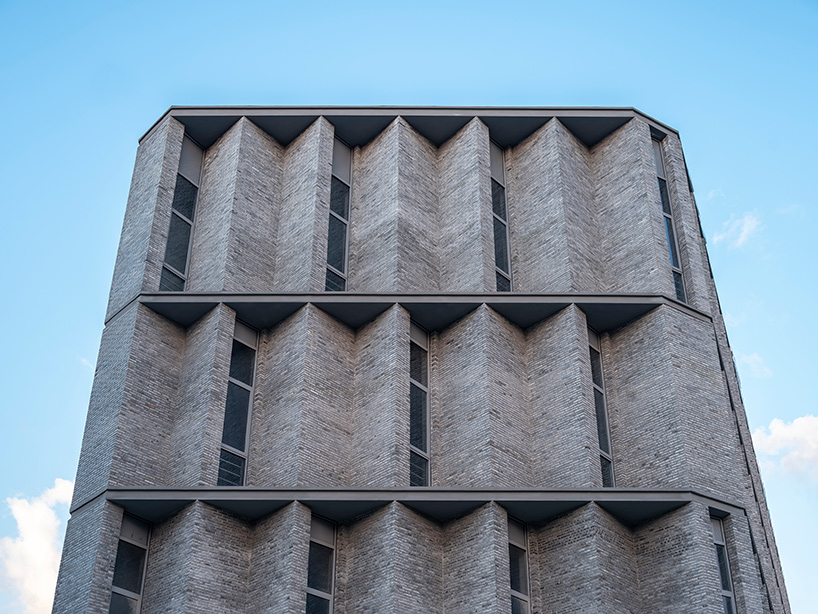




















project info:
client: shanghai jiading industrial zone
location: jiading industrial park, jiading district, shanghai, china
architect: atelier FCJZ
principal architects: yung ho chang
project team: dan chen, liu jing, liu xianghui, cai feng, dong shuyin, lin fangjie, liu yang, guo qingmin, wu xia, huang shuyi, shen yuheng, zhao chunlei etc.
collaboration: arcplus institute of shanghai architectural design & research (co., ltd)
building area: 70,085.7 sqm
structure and material: reinforced concrete arch, steel truss
design period: 2008 – 2014
completion time: 2020
