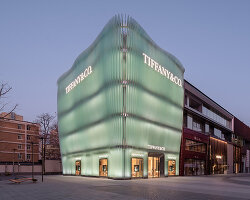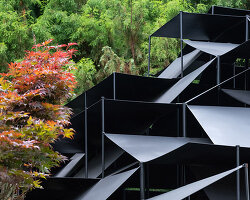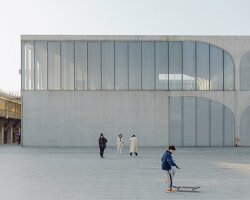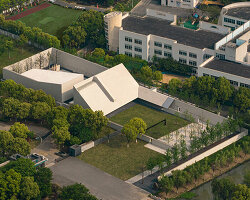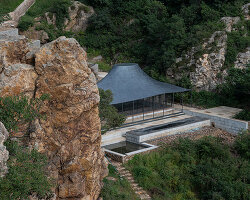KEEP UP WITH OUR DAILY AND WEEKLY NEWSLETTERS
happening now! thomas haarmann expands the curatio space at maison&objet 2026, presenting a unique showcase of collectible design.
watch a new film capturing a portrait of the studio through photographs, drawings, and present day life inside barcelona's former cement factory.
designboom visits les caryatides in guyancourt to explore the iconic building in person and unveil its beauty and peculiarities.
the legendary architect and co-founder of archigram speaks with designboom at mugak/2025 on utopia, drawing, and the lasting impact of his visionary works.
connections: +330
a continuation of the existing rock formations, the hotel is articulated as a series of stepped horizontal planes, courtyards, and gardens.
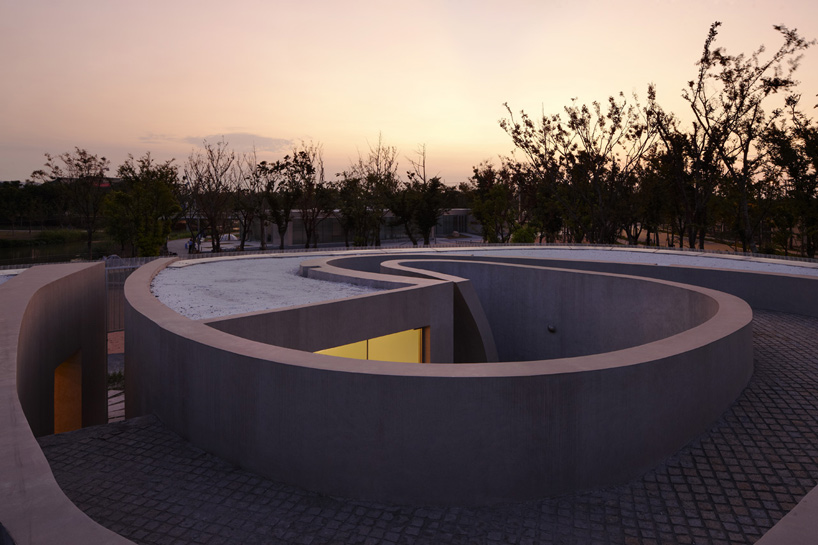
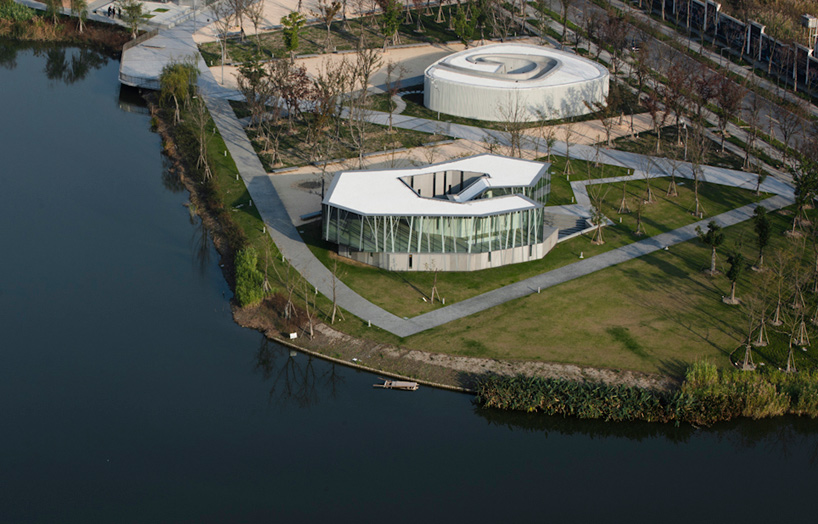 bird’s eye view of both galleriesimage © yao li
bird’s eye view of both galleriesimage © yao li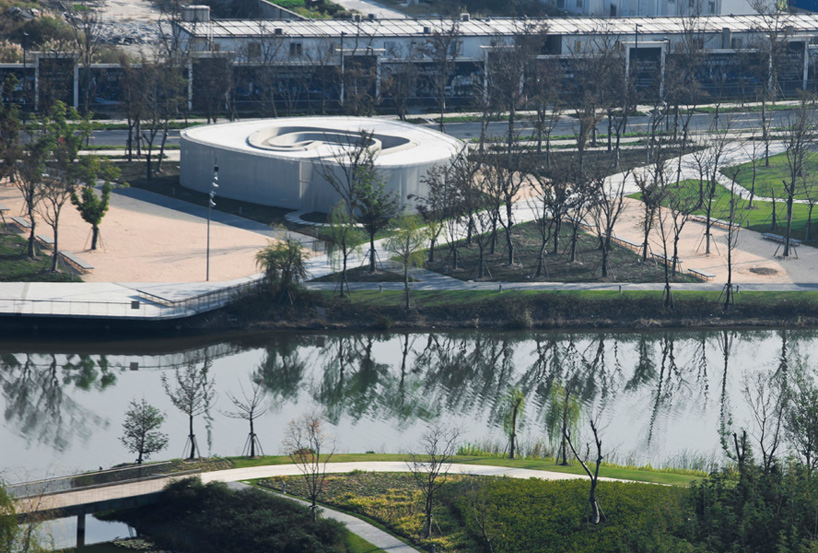 bird’s eye view of spiral gallery Iimage © yao li
bird’s eye view of spiral gallery Iimage © yao li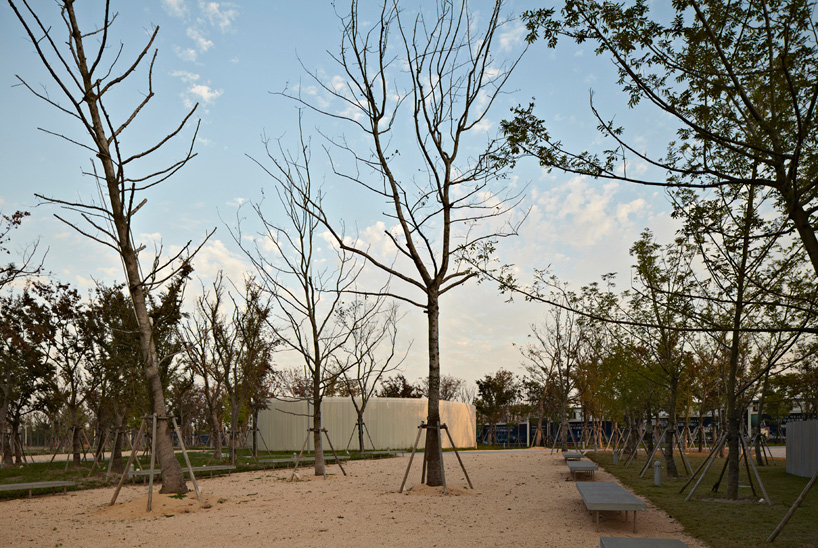 approach on a natural pebble path in a wooded areaimage © zhang siye
approach on a natural pebble path in a wooded areaimage © zhang siye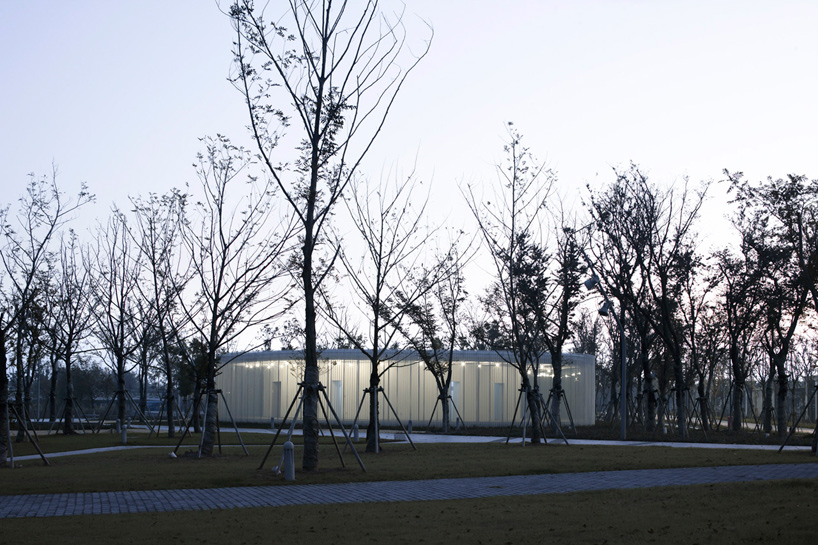 image © yao li
image © yao li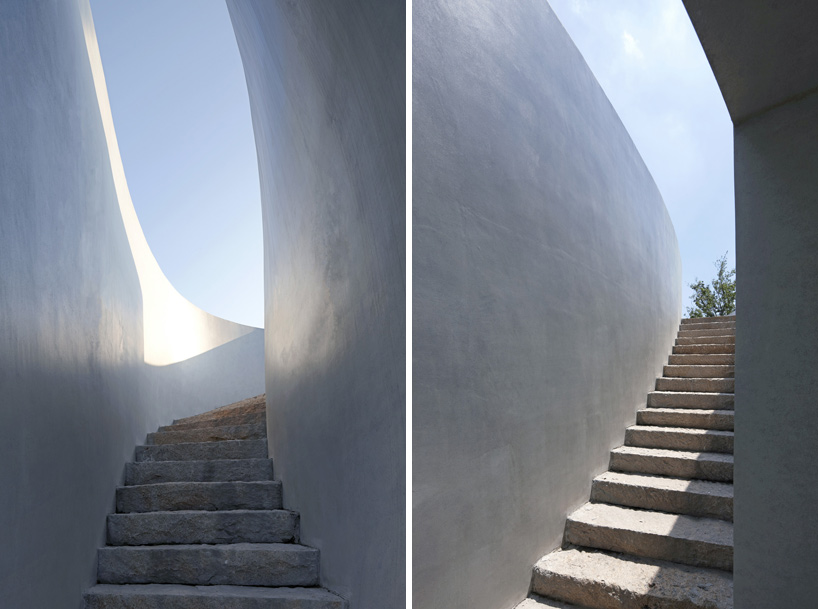 stone stairs leading to the rooftopimages © shu he
stone stairs leading to the rooftopimages © shu he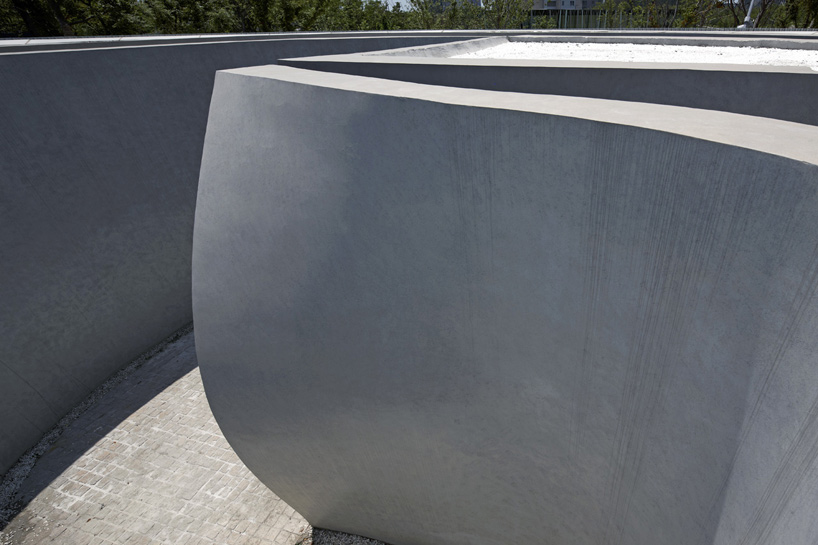 thick vertical walls curve fluidly around the siteimage © shu he
thick vertical walls curve fluidly around the siteimage © shu he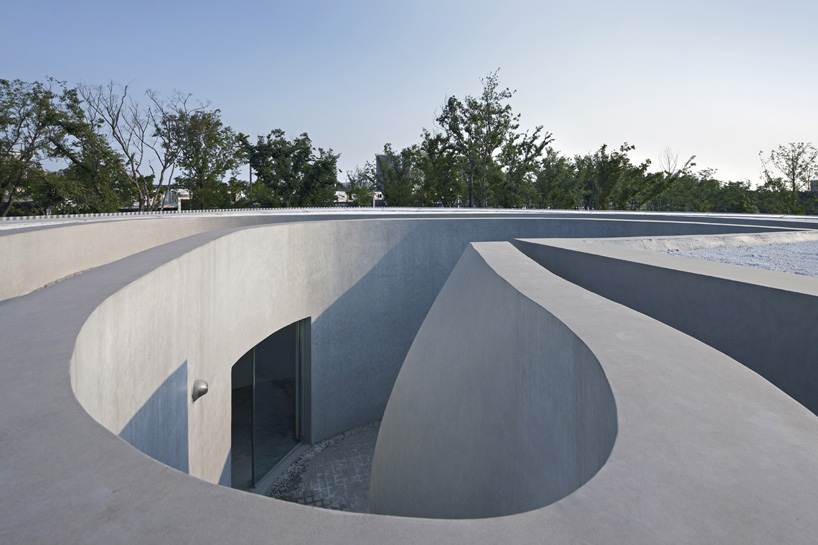 view into the courtyard from the rooftop walkwayimage © shu he
view into the courtyard from the rooftop walkwayimage © shu he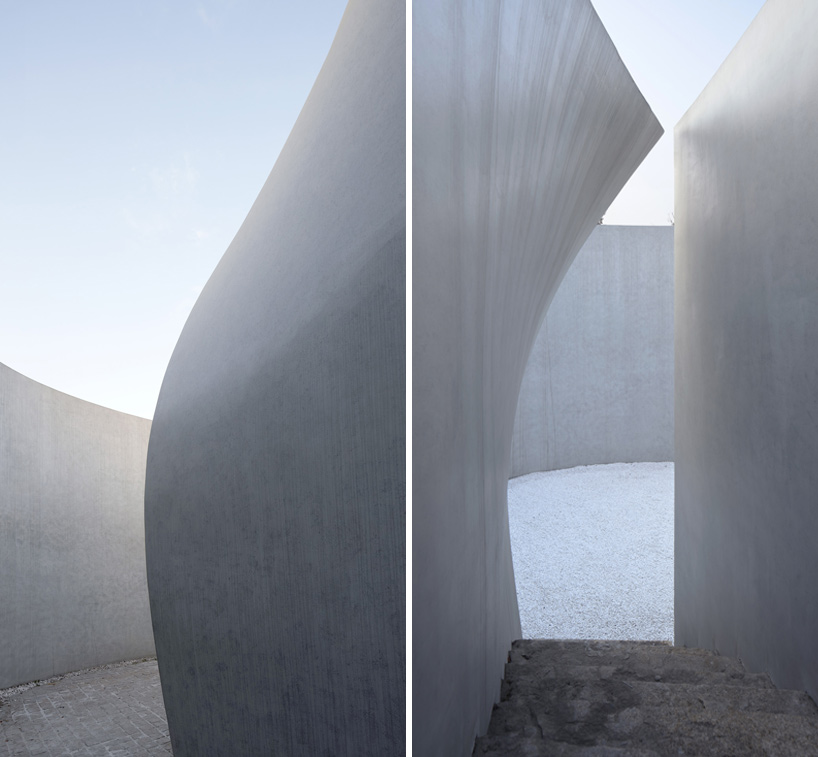 bending concrete wall compresses space before opening to the courtyardleft image © shu heright image © yao li
bending concrete wall compresses space before opening to the courtyardleft image © shu heright image © yao li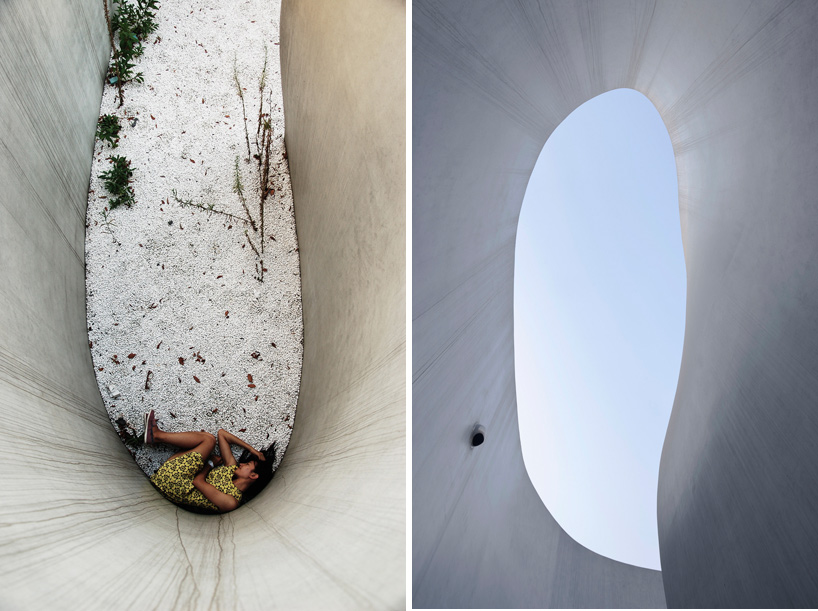 (left) view into the internal spaceimage © pan lingfei(right) view from the internal spaceimage © yao li
(left) view into the internal spaceimage © pan lingfei(right) view from the internal spaceimage © yao li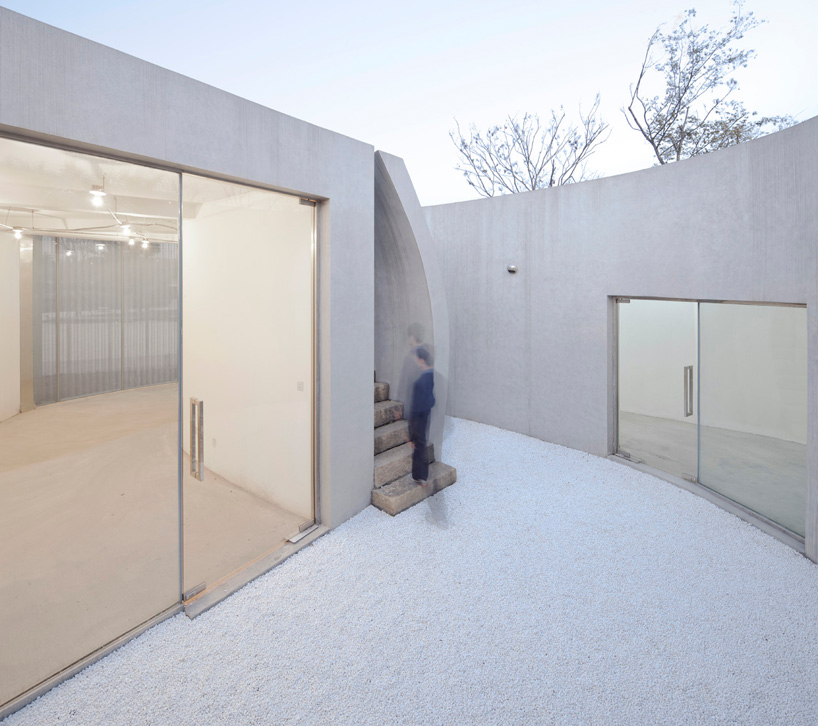 entrance into the gallery space from the center of the projectimage © yao li
entrance into the gallery space from the center of the projectimage © yao li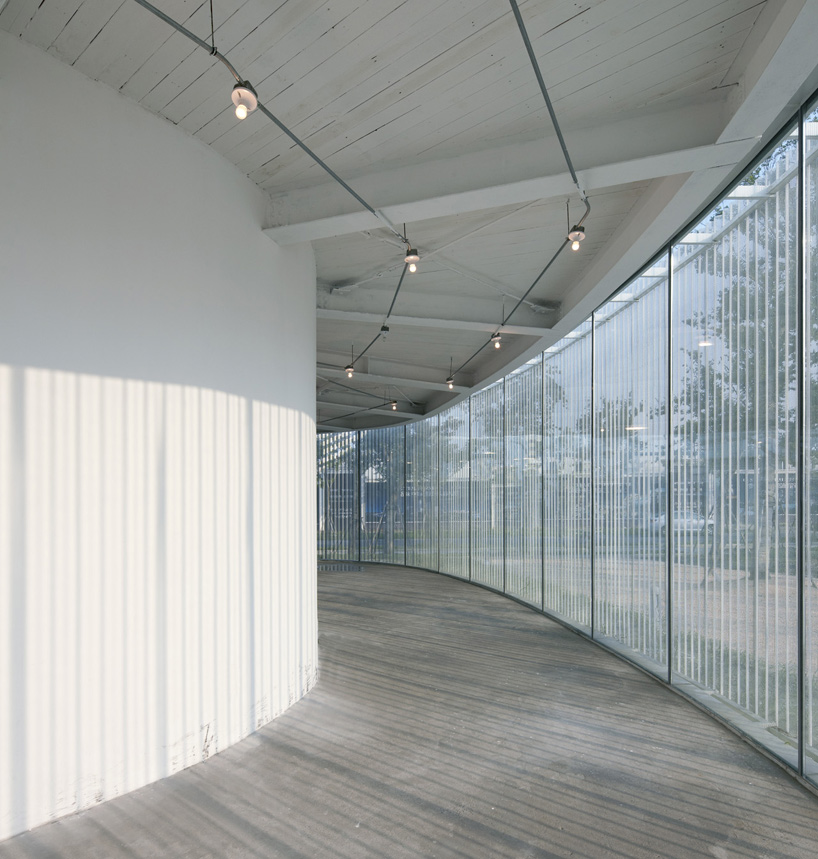 gallery space screened by thin louversimage © shu he
gallery space screened by thin louversimage © shu he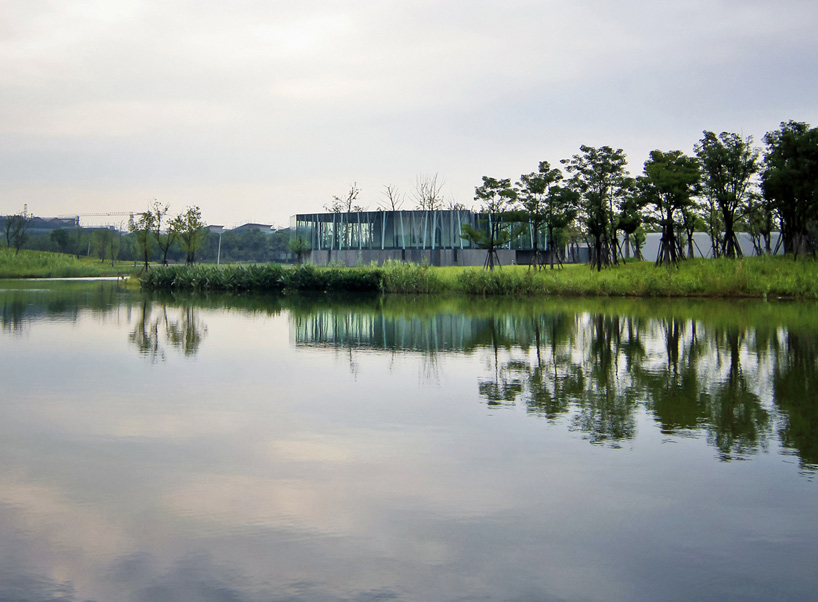 view of spiral gallery II from the waterimage © su shengliang
view of spiral gallery II from the waterimage © su shengliang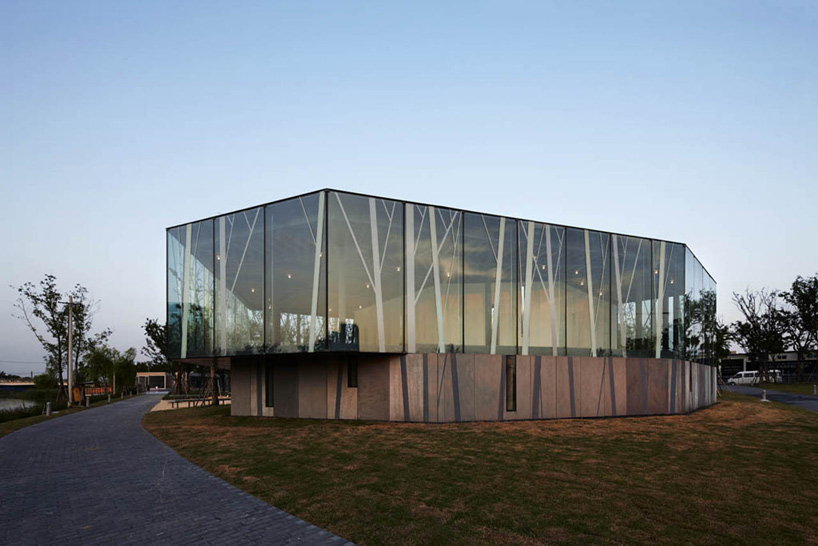 image © shu he
image © shu he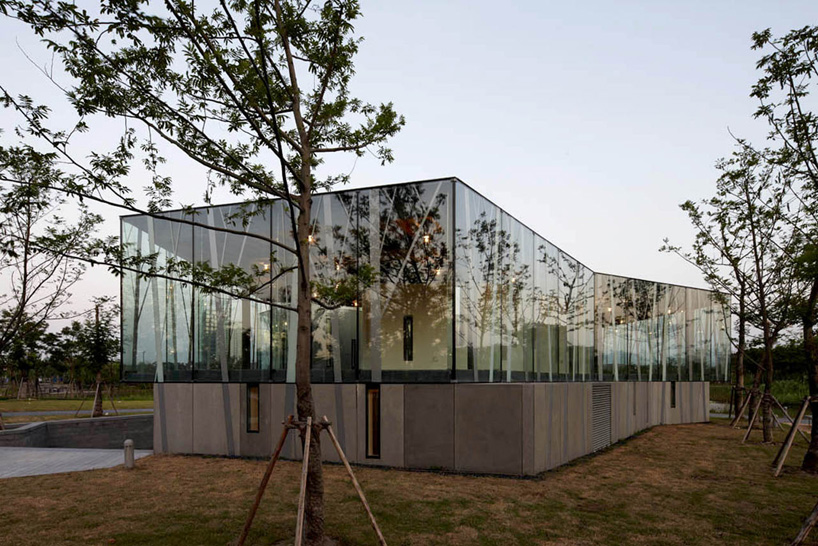 image © shu he
image © shu he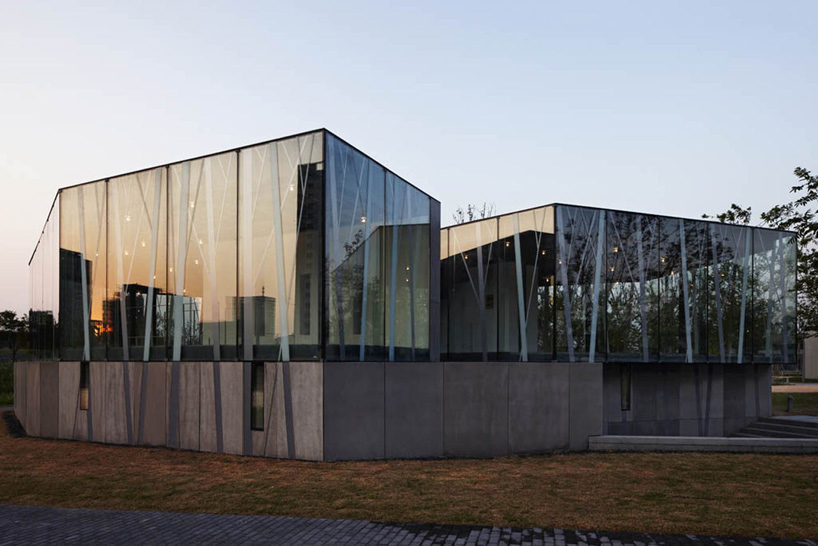 view from the walkwayimage © shu he
view from the walkwayimage © shu he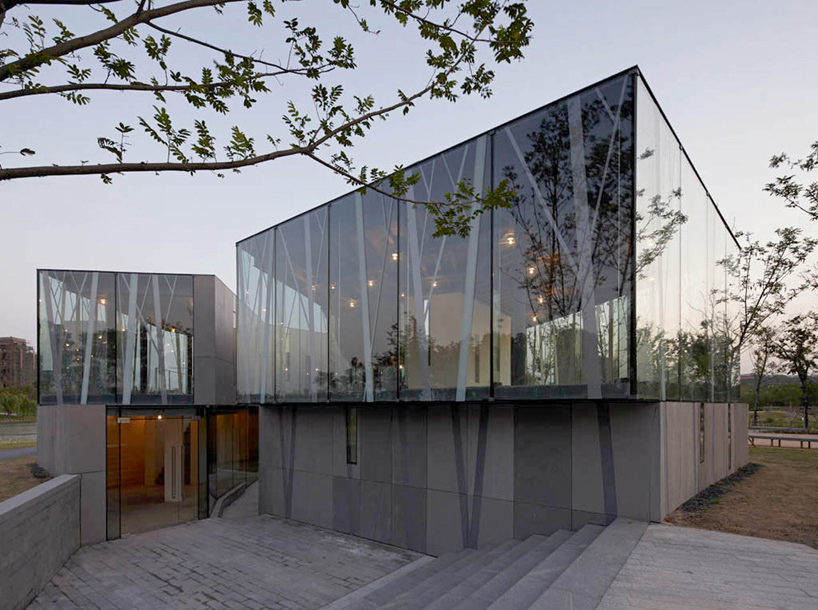 exterior stairs leading to the central courtyardimage © shu he
exterior stairs leading to the central courtyardimage © shu he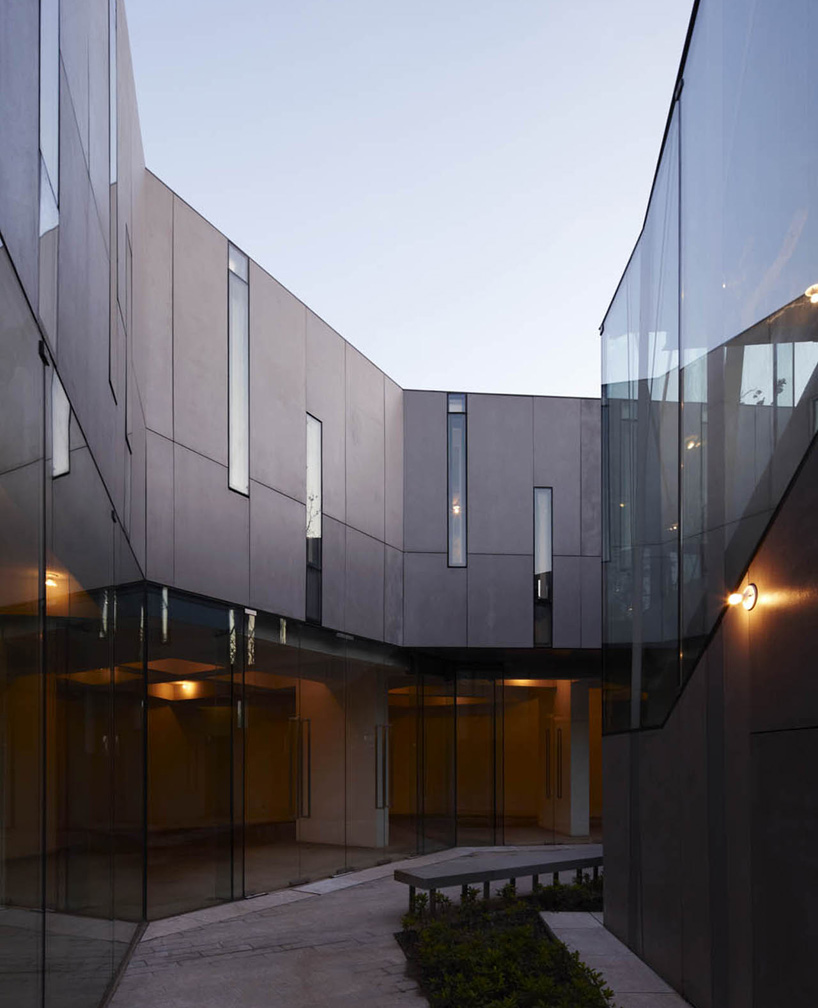 internal courtyardimage © shu he
internal courtyardimage © shu he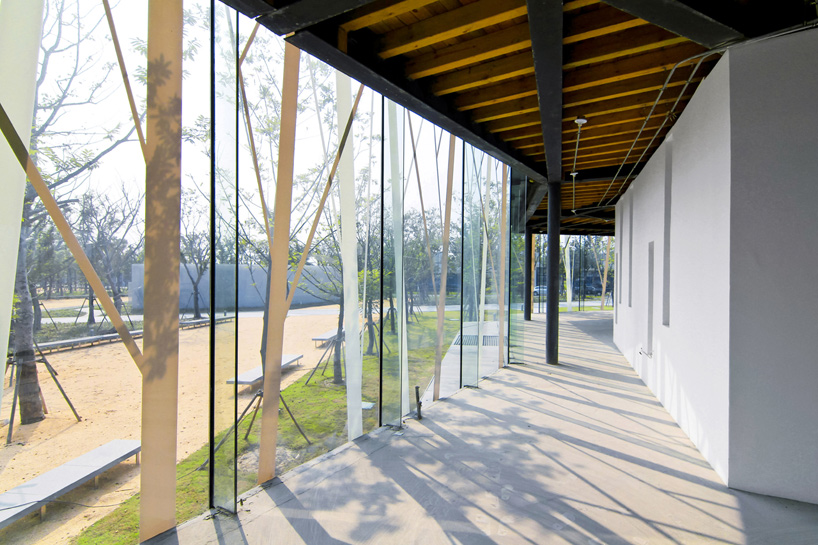 upper galleryimage © su shengliang
upper galleryimage © su shengliang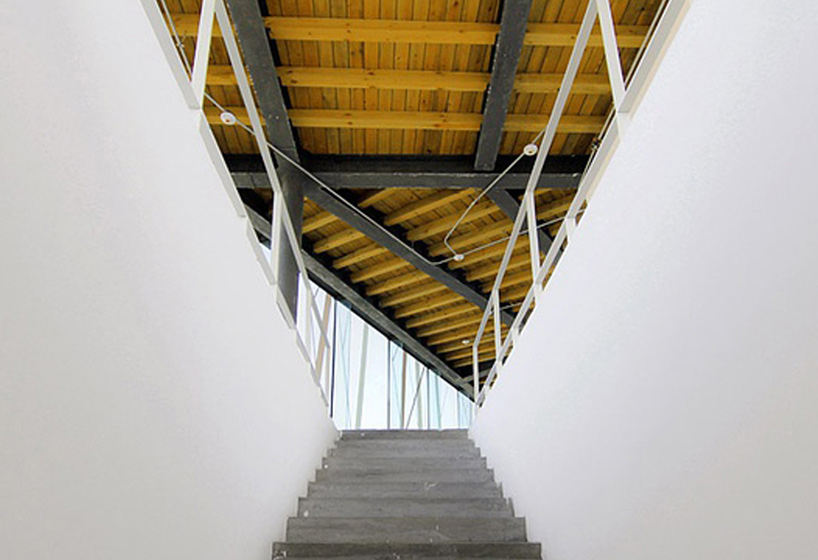 internal stairs to the upstairs gallery spaceimage © su shengliang
internal stairs to the upstairs gallery spaceimage © su shengliang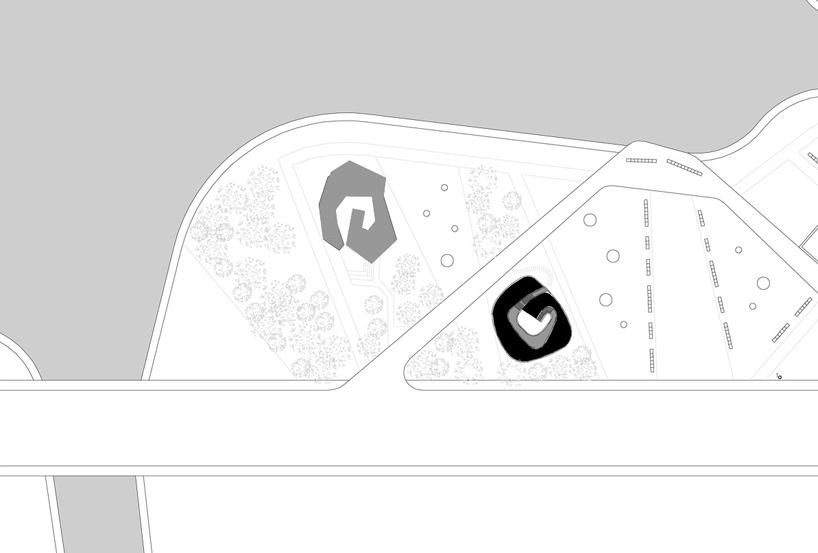 site plan
site plan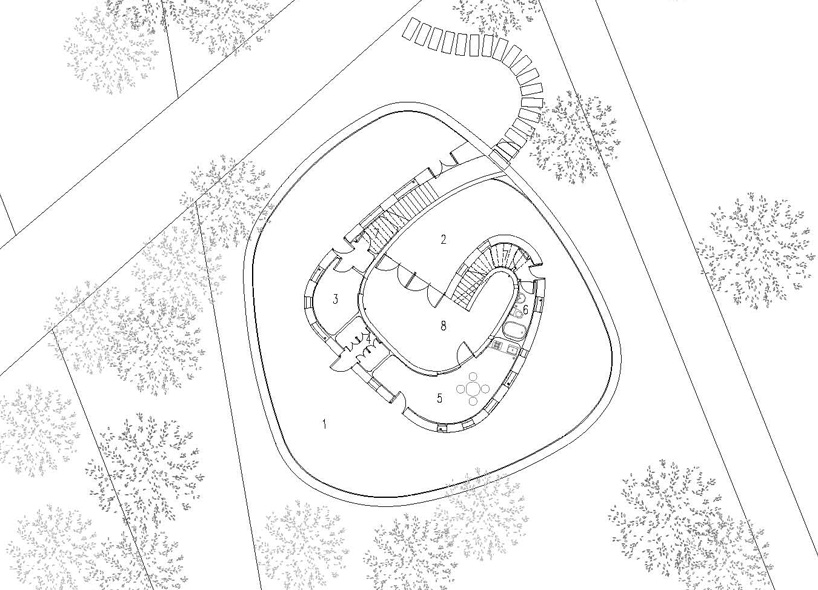 floor plan / level +1 : spiral gallery I
floor plan / level +1 : spiral gallery I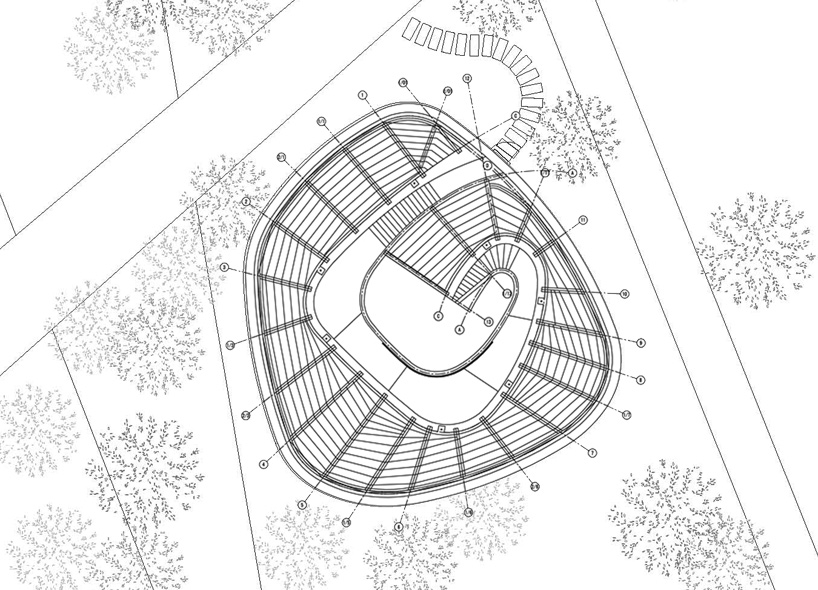 roof purlins : spiral gallery I
roof purlins : spiral gallery I section: spiral gallery I
section: spiral gallery I section: spiral gallery I
section: spiral gallery I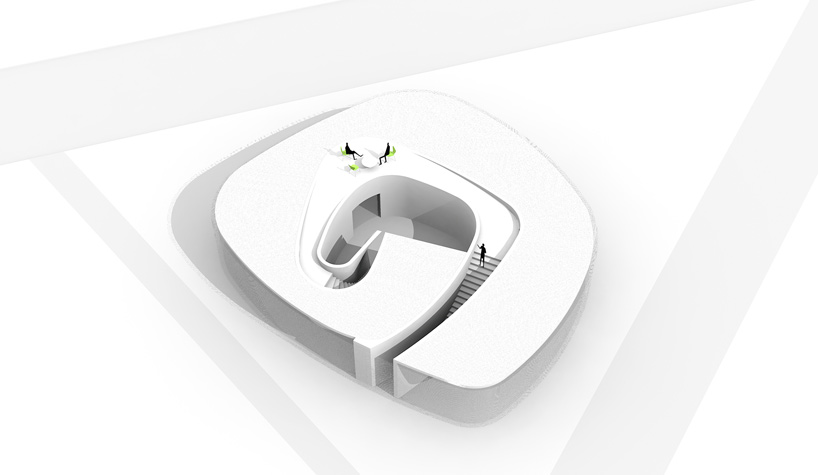 axonometric view : spiral gallery I
axonometric view : spiral gallery I floor plan / level 0 : spiral gallery II
floor plan / level 0 : spiral gallery II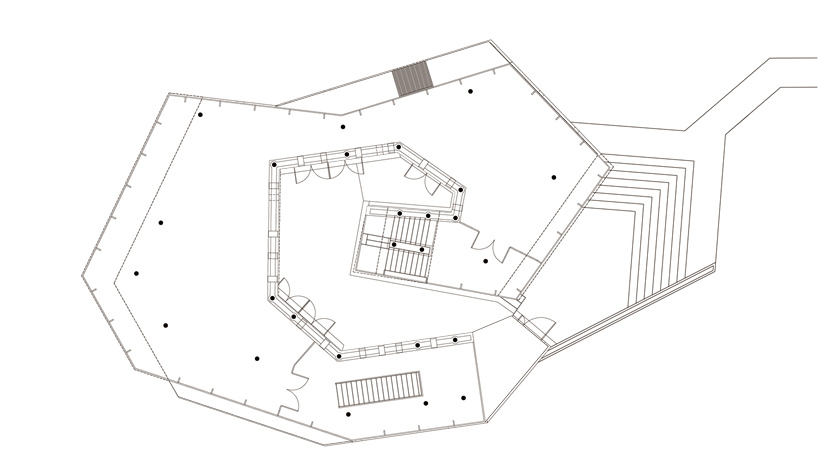 floor plan / level +1 : spiral gallery II
floor plan / level +1 : spiral gallery II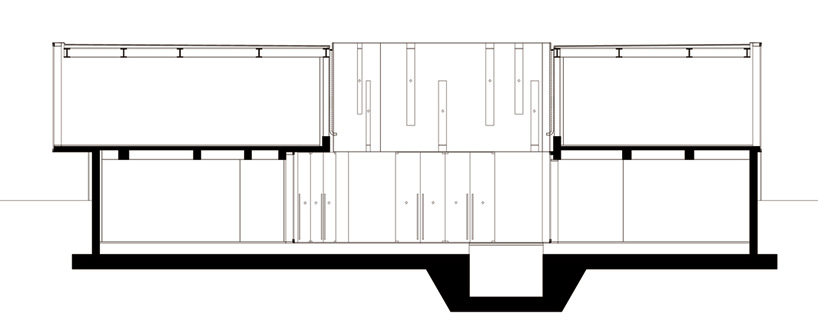 section: spiral gallery II
section: spiral gallery II
