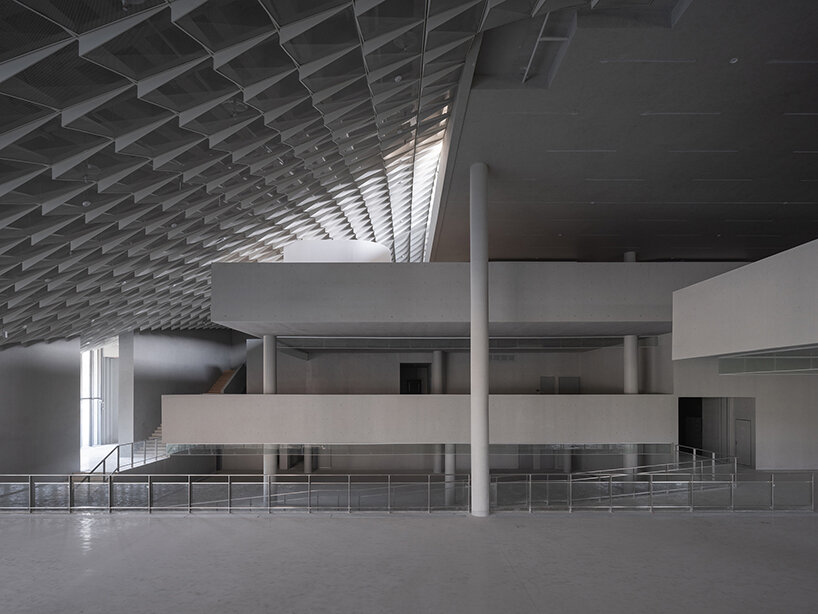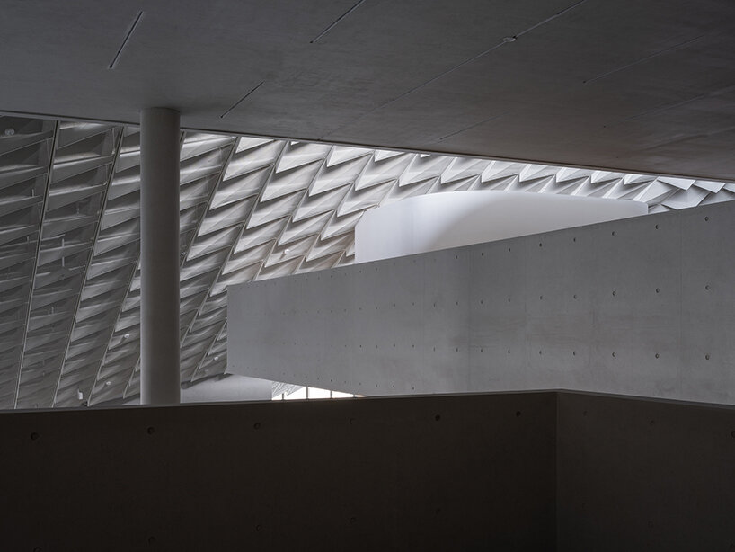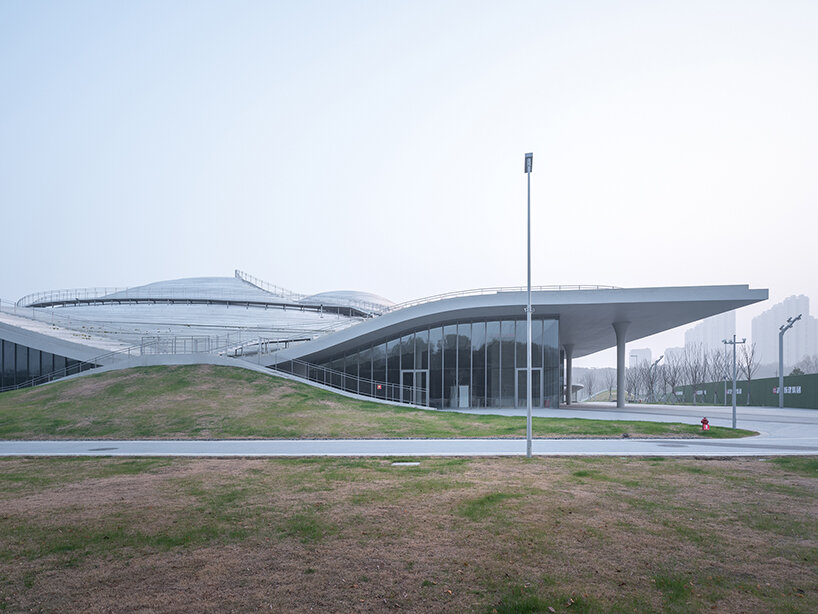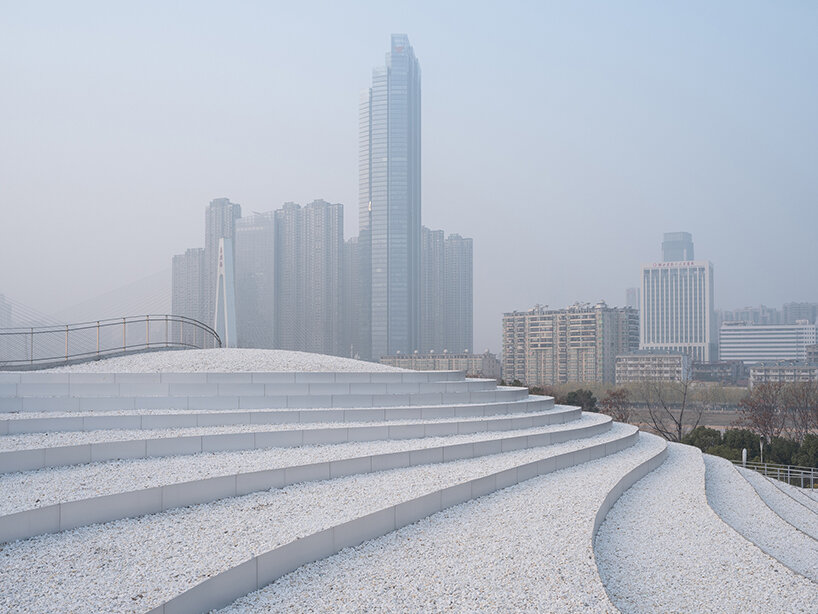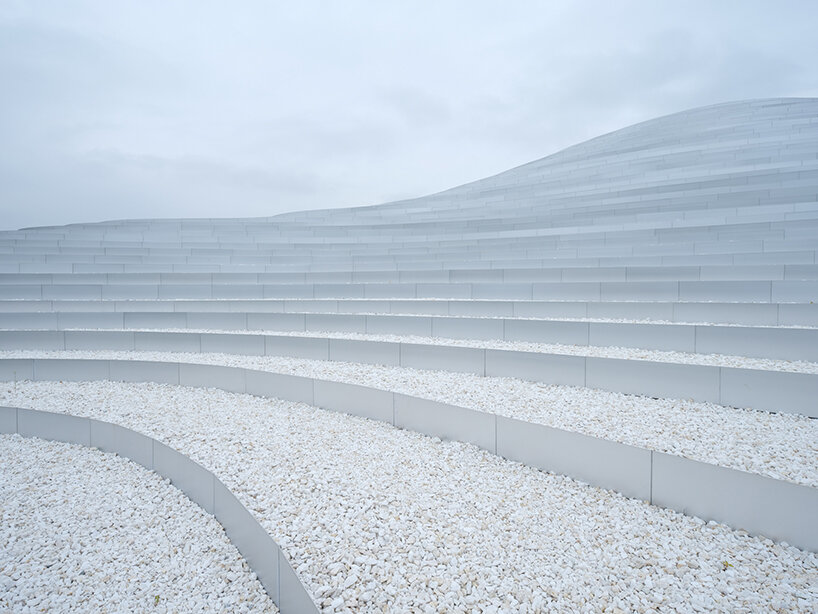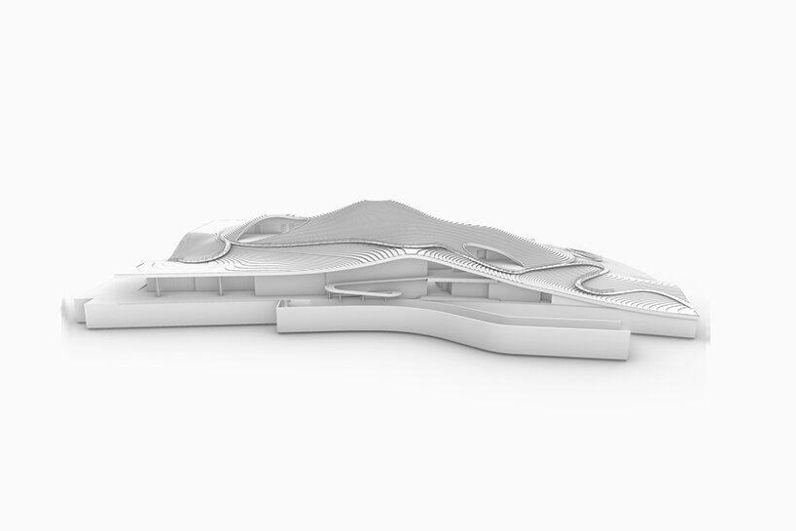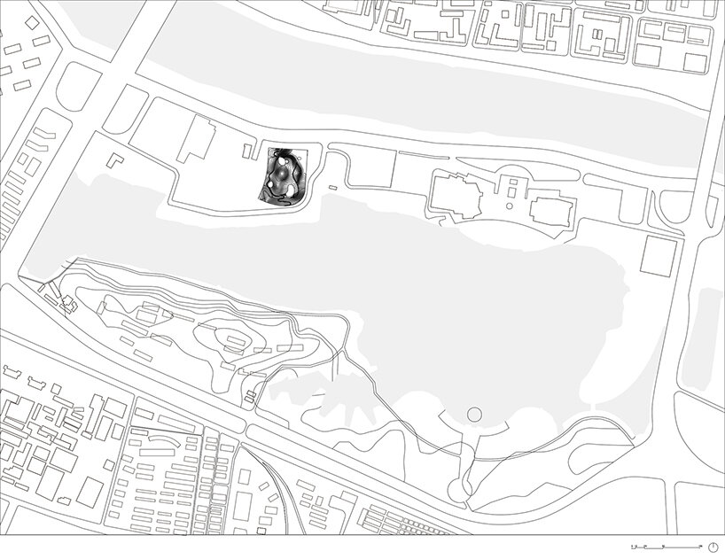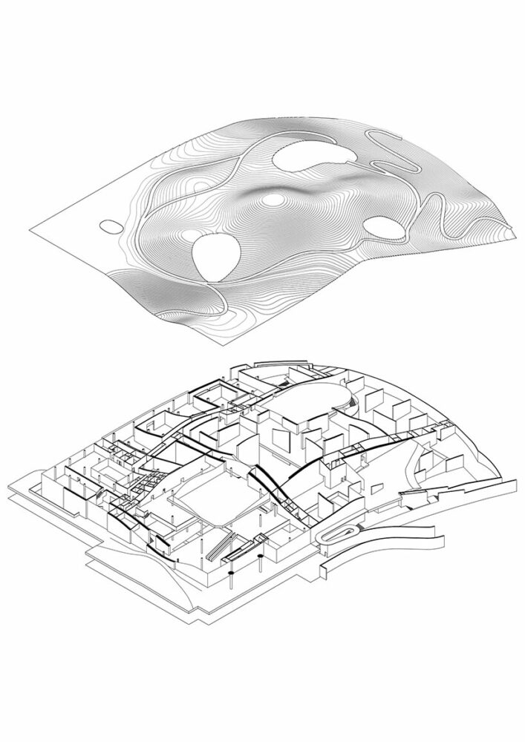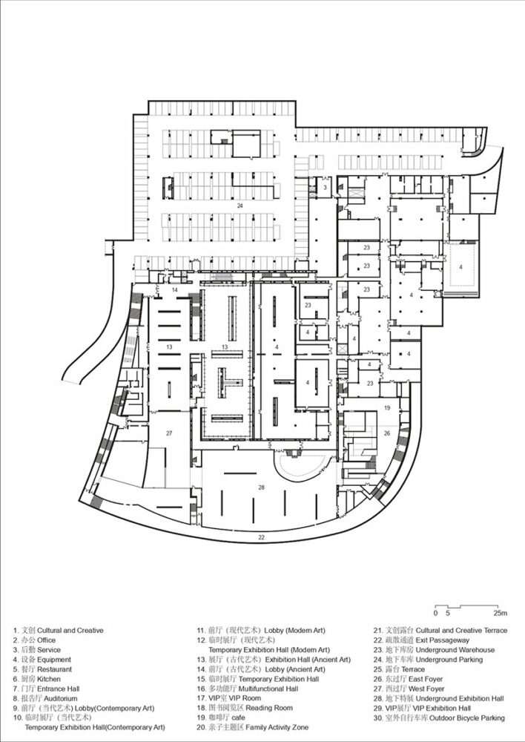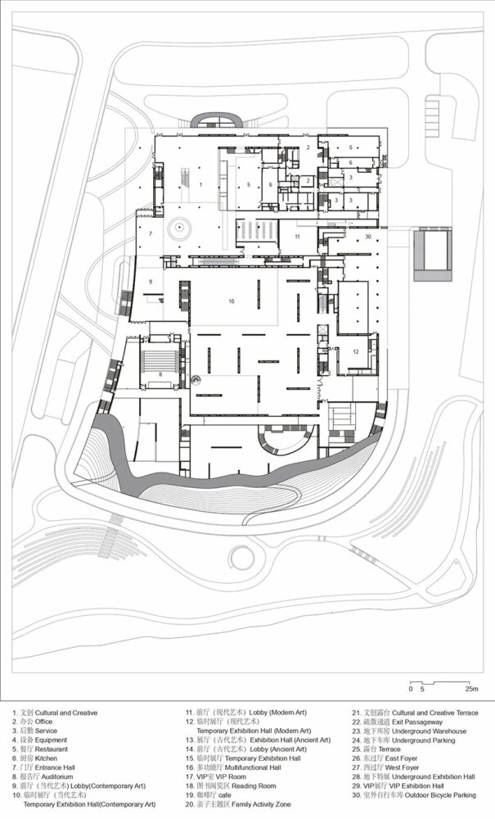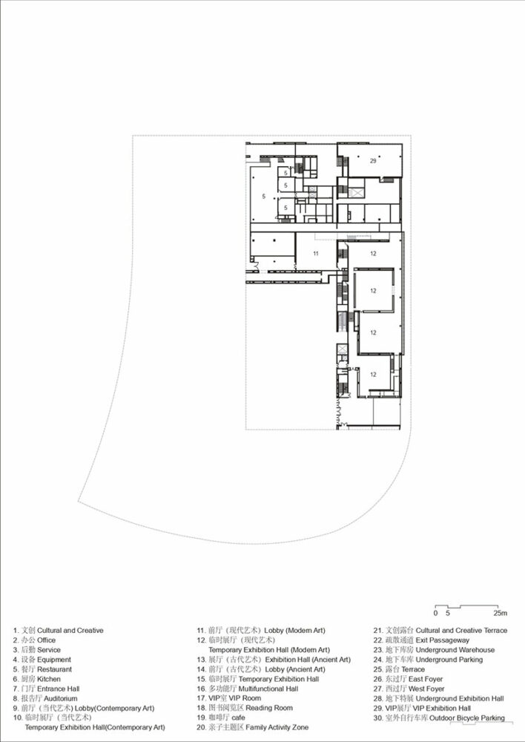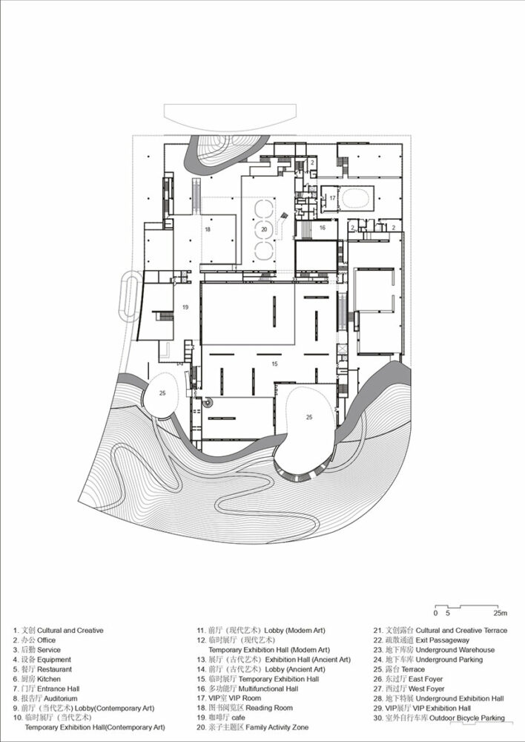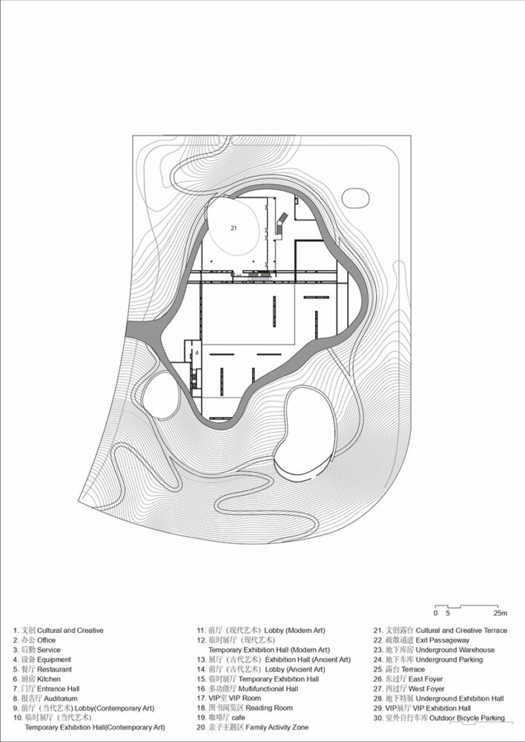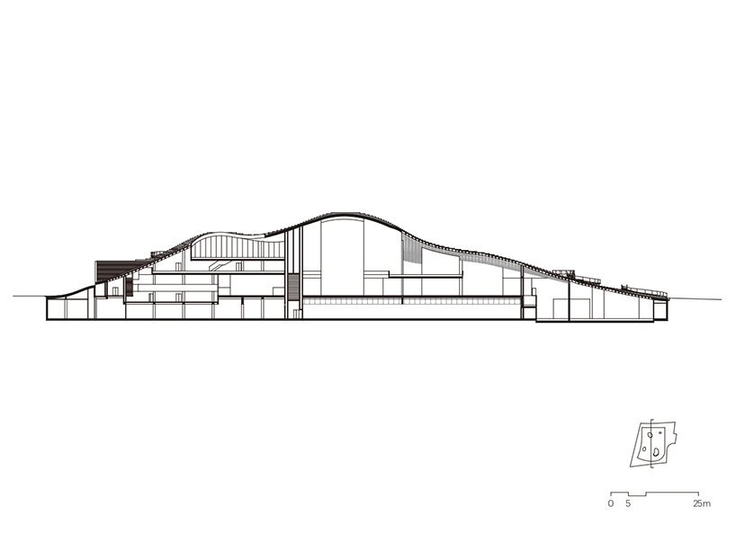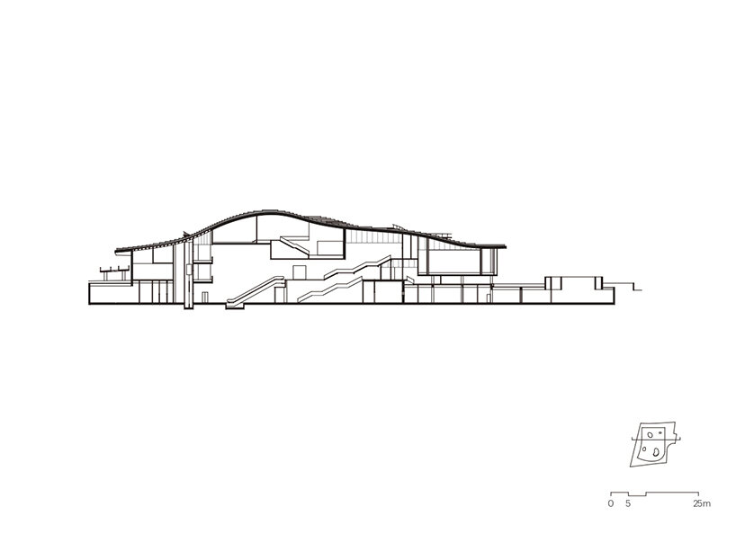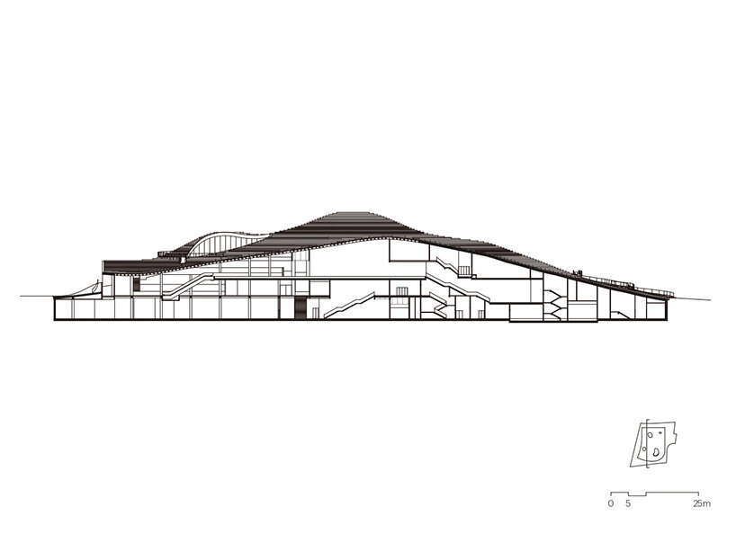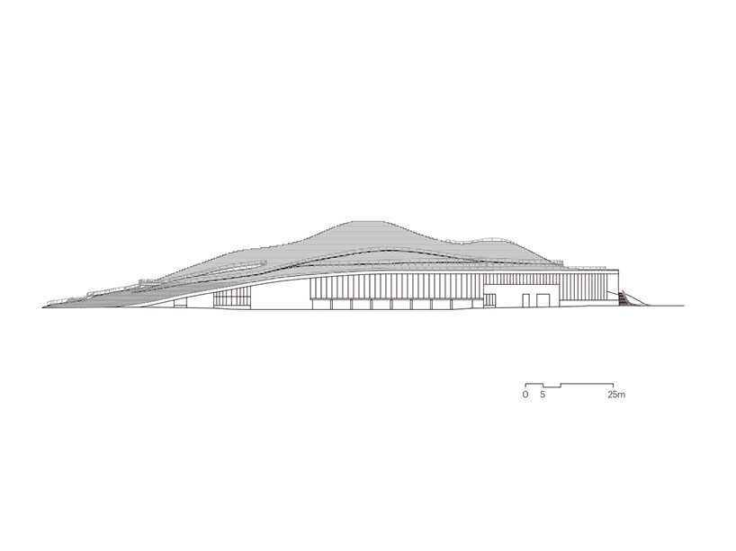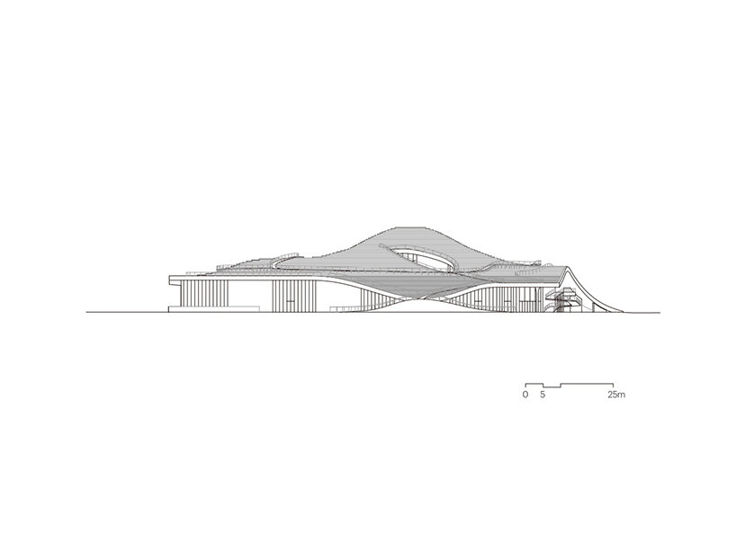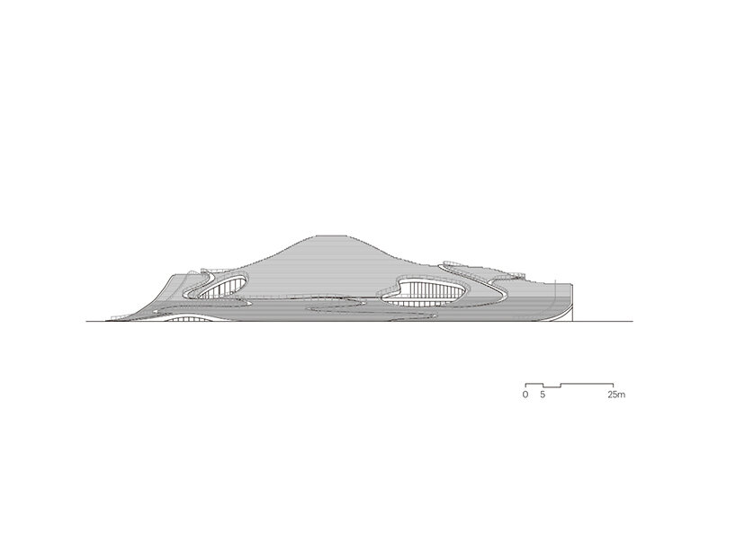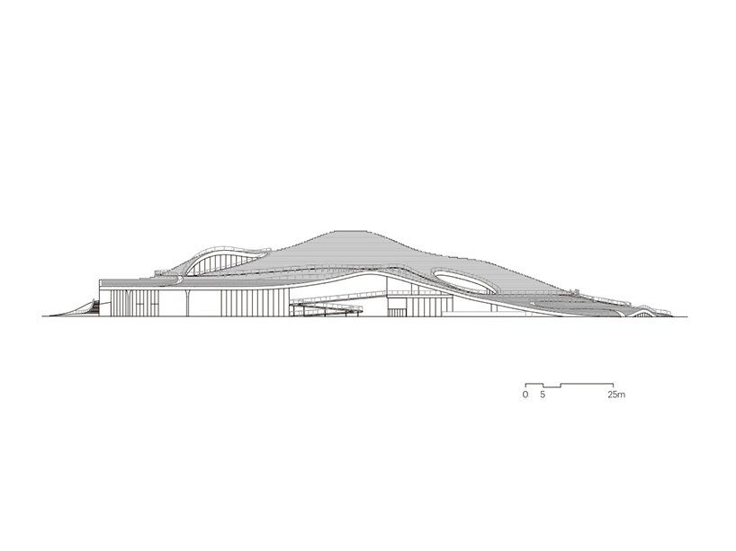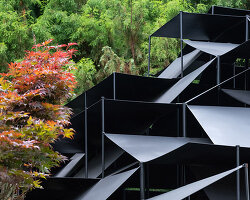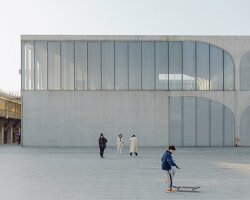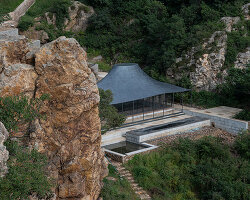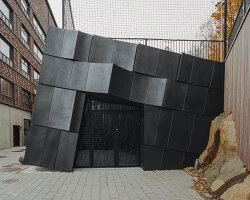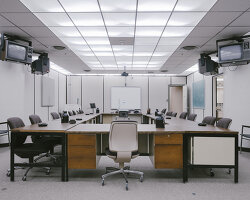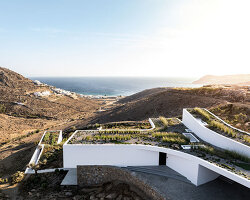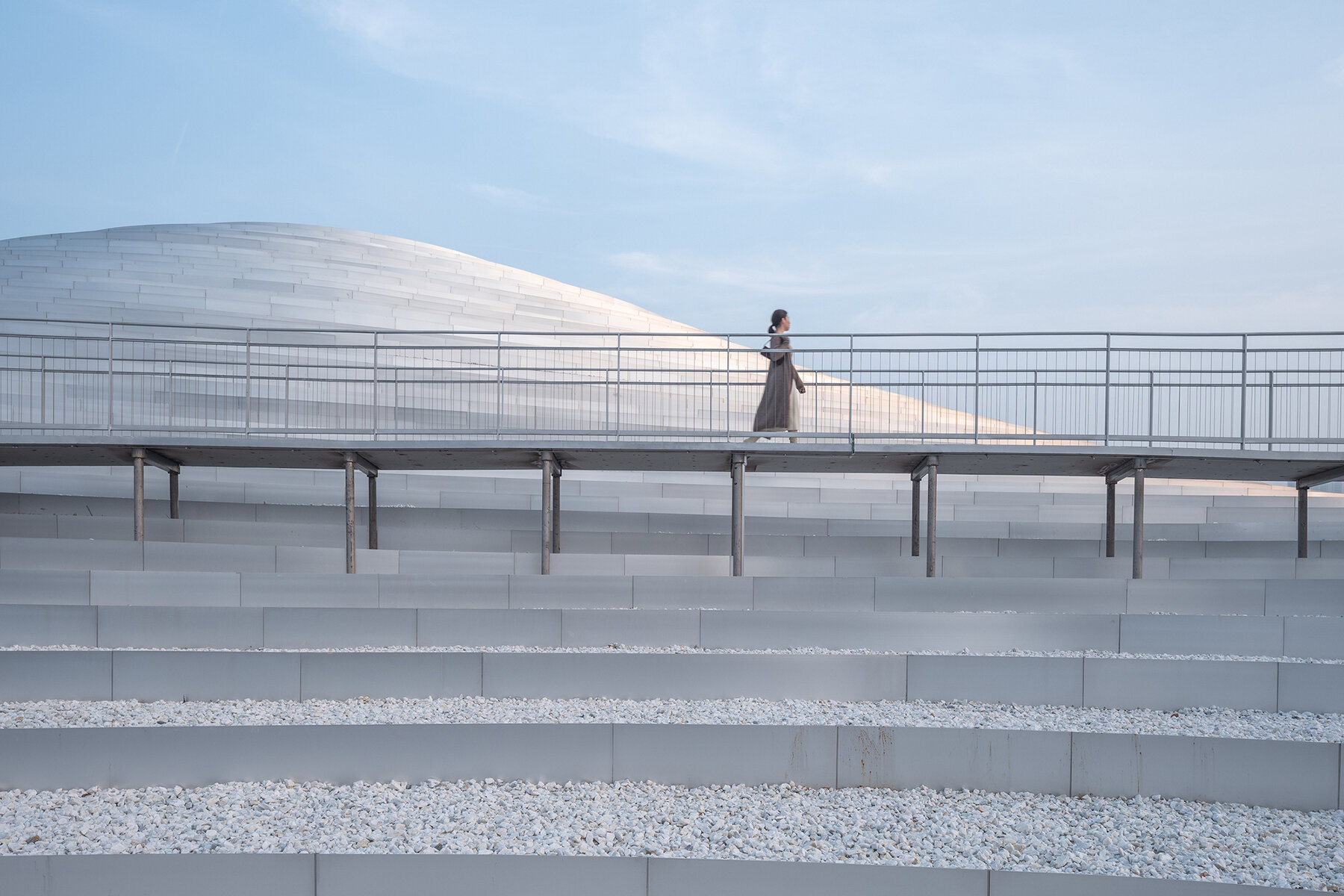
the treads are covered with white pebbles, and low vegetation
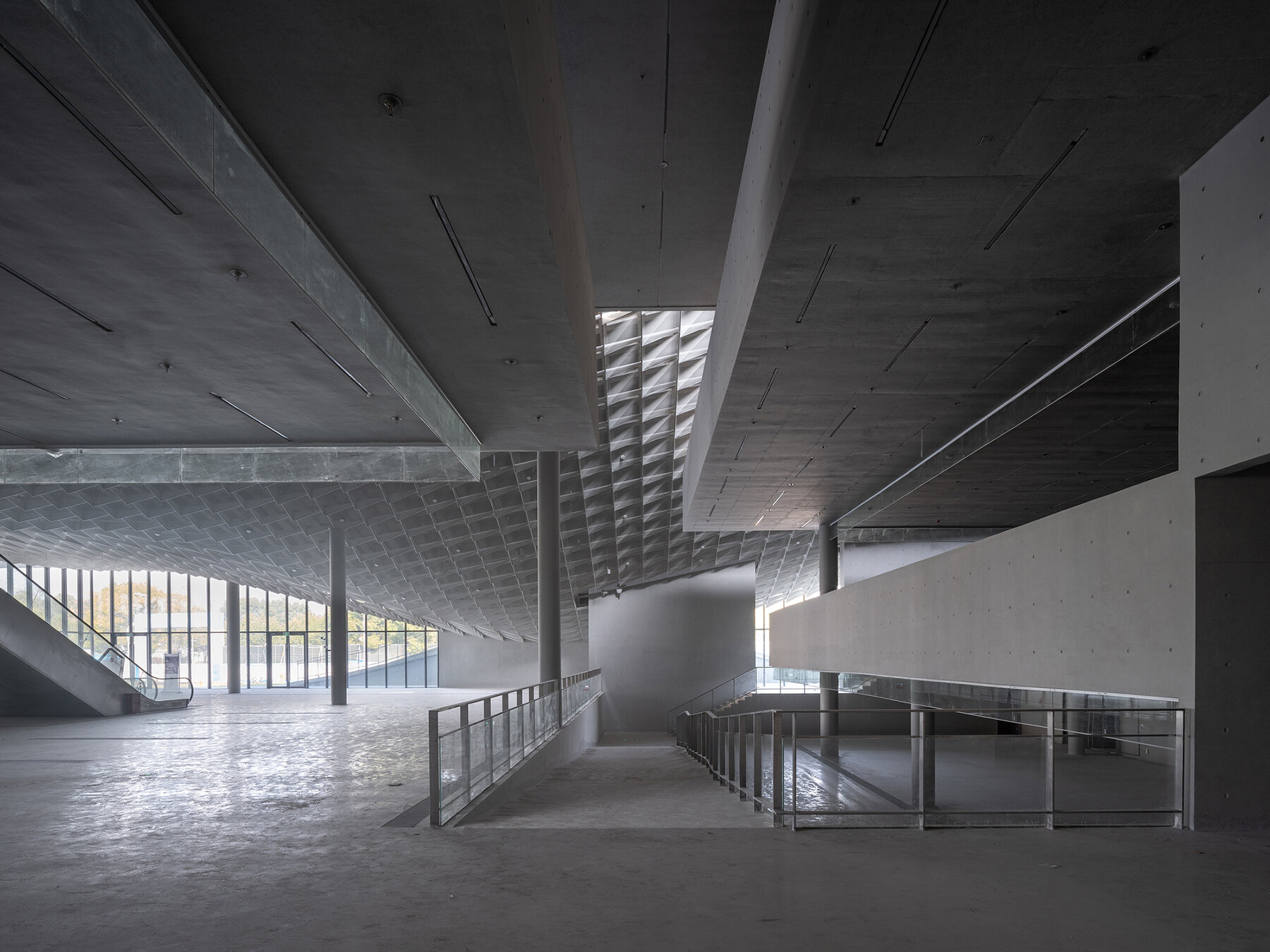
the undulating roof is expressed along the interior as a swooping ceiling
KEEP UP WITH OUR DAILY AND WEEKLY NEWSLETTERS
happening now! thomas haarmann expands the curatio space at maison&objet 2026, presenting a unique showcase of collectible design.
watch a new film capturing a portrait of the studio through photographs, drawings, and present day life inside barcelona's former cement factory.
designboom visits les caryatides in guyancourt to explore the iconic building in person and unveil its beauty and peculiarities.
the legendary architect and co-founder of archigram speaks with designboom at mugak/2025 on utopia, drawing, and the lasting impact of his visionary works.
connections: +330
a continuation of the existing rock formations, the hotel is articulated as a series of stepped horizontal planes, courtyards, and gardens.
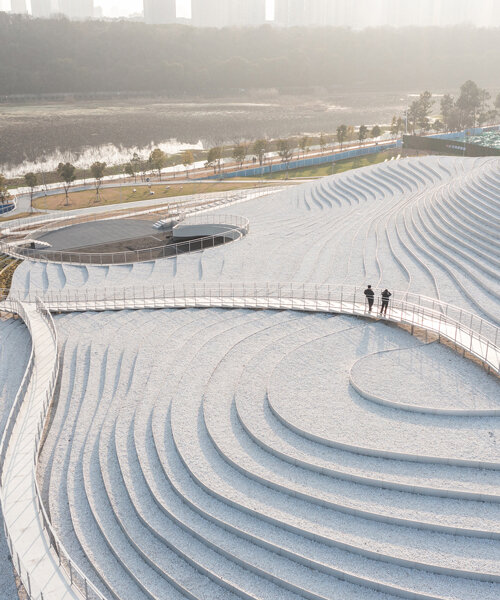
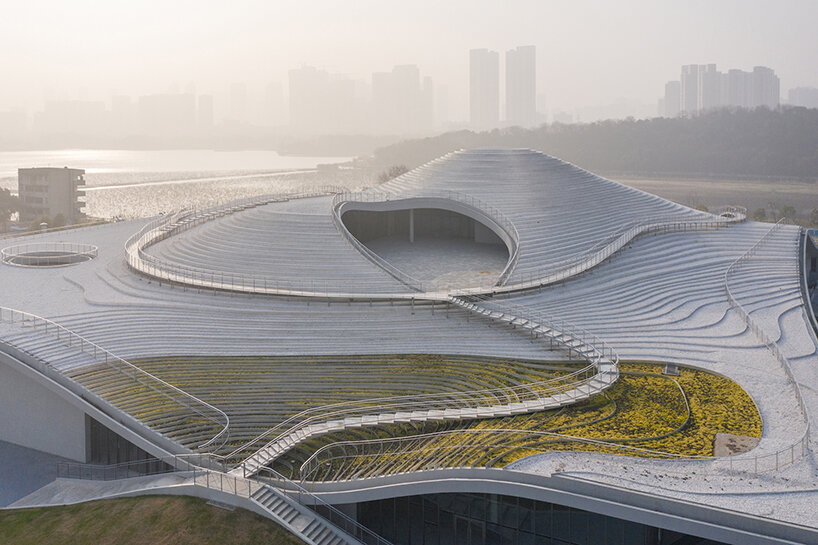 images © Tian Fangfang
images © Tian Fangfang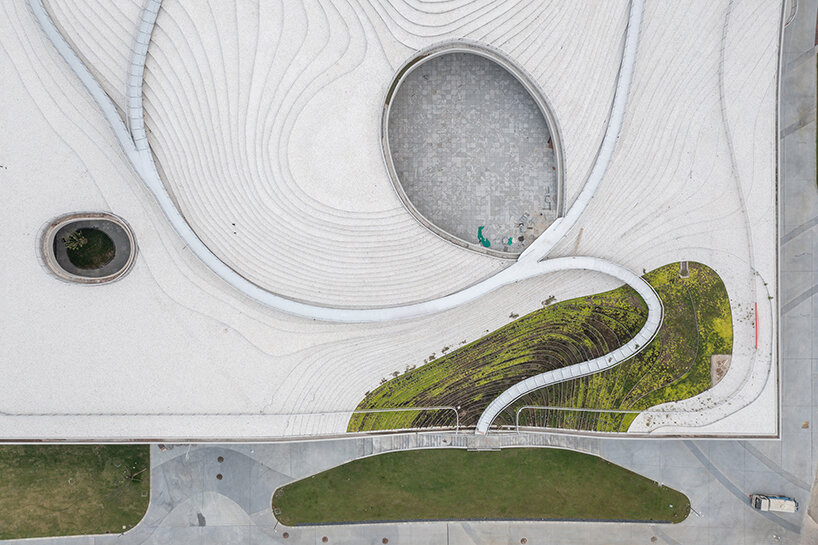
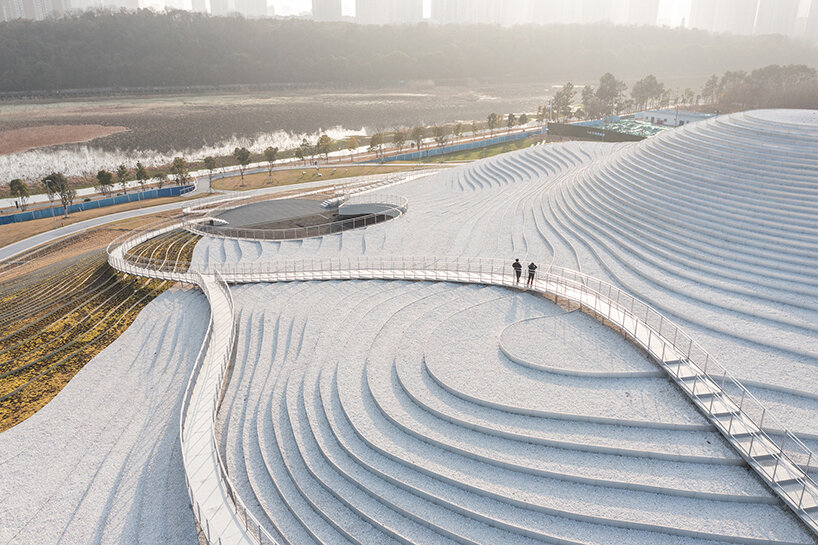
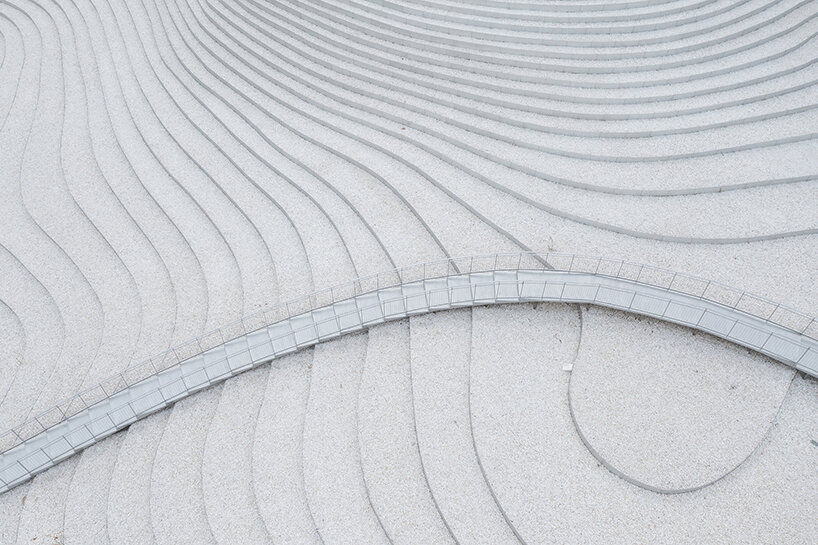
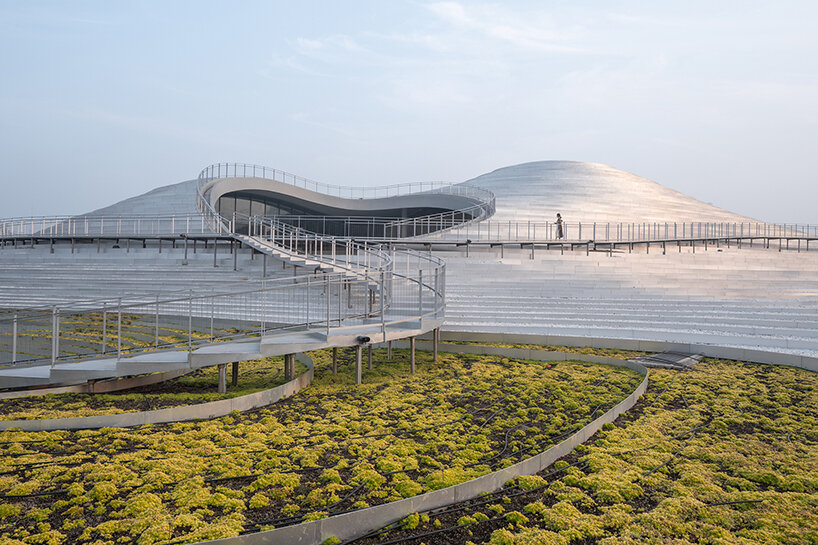 the public is invited to explore the new roofscape
the public is invited to explore the new roofscape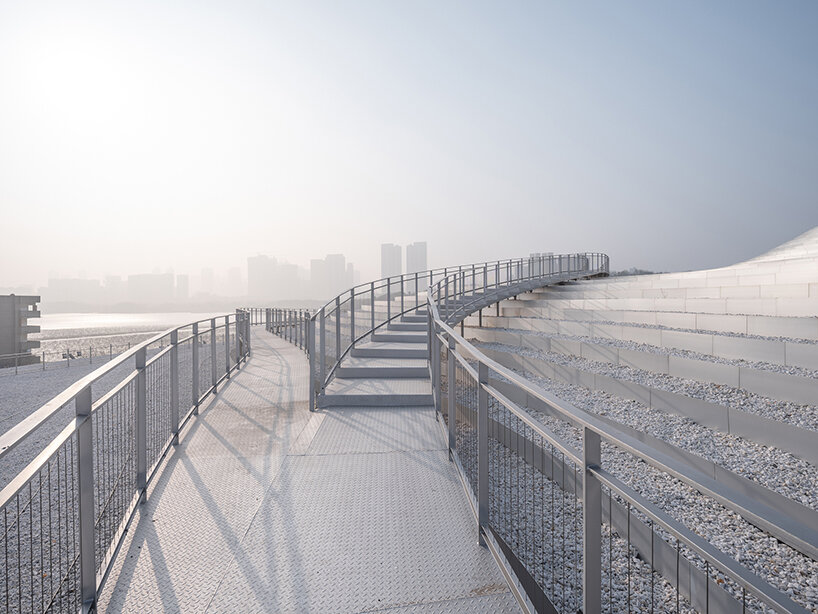 the risers of the steps are finished with white metallic surfaces
the risers of the steps are finished with white metallic surfaces