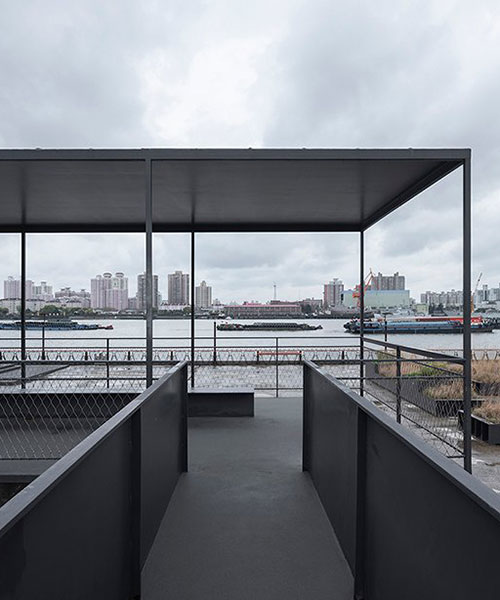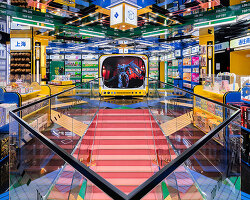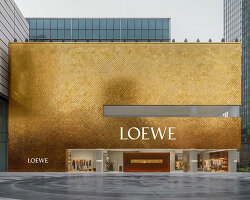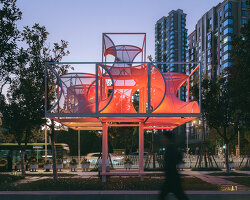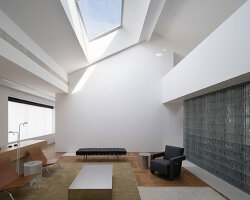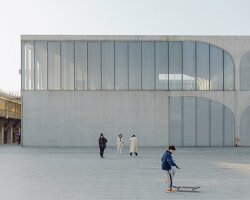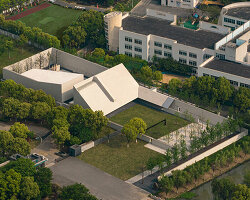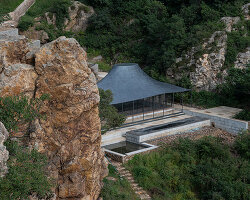architecture studio atelier deshaus has transformed an abandoned coal-unloading wharf adjacent to the old yangpu gas plant in shanghai. dubbed ‘riverside passage’, the project adopts a pre-existing concrete wall – 90 meters long and 4 meters high – as the core element to generate a new construction, that serves as a public walkway, an urban rest area, or a viewing platform opening towards the waterfront and the industrial scenery of the city.

the new roofing structured attached to the existing wall
all images courtesy of tian fangfang, unless stated otherwise
atelier deshaus has used the pre-existing reinforced concrete wall in the new design, which was previously built to prevent coal from falling down into the river. originally, there were two walls on the wharf, but one of them was removed, leaving a gap covered by dust, coal debris, and concrete blocks, where seeds sprout and grow into trees. the resulting scenery blends natural elements within an industrial scenery, making for a unique site with a distinct character, that should be preserved and highlighted.

garden behind the wall
the original long concrete wall serves as a platform for new construction, in order to create a regenerated waterfront area. significance of being a solid earthwork is assigned to this wall, which also serves as a foundation for a sloping bridge connecting the flood control structure and the wharf, and then traversing the wild trees, for an elevated long open corridor, as well as for a resting pavilion. a single-pitched roof is designed to demarcate the space inside and outside the wall.

faced inside the wall is a garden of solitude, positioned between the gap of the wharf and the shore. in addition, there is also a low corridor on the ground level. outside the wall, there is a cantilevered corridor for visitors to overlook at the huangpu river. the difference of height between these two corridors – with one lowered and the other elevated – implies the change of scale in different distances and viewing sceneries. the wharf devoid of coal-unloading is now polished into a roller rink, which makes a close spatial relationship with the cantilevered corridor in short distance.

looking towards the huangpu river from the platform
the ground, the concrete wall and the inserted structure are integrated into a new ensemble, where people might choose to linger or pass by as they wish. the former coal wharf is now turned into an urban place for flaneurs. the slender post-and-beam steel structures act as a series of finders, and they frame out the witnesses of different epochs – chimney of the old gas plant, cranes in bright colors, concrete blocks embedded in mud and washed repeatedly by tide, high-rises across the river, bridges far away – as with the movements of people.




map plan
image courtesy of atelier deshaus

structural axonometric
image courtesy of atelier deshaus

section
image courtesy of atelier deshaus
project info:
name: riverside passage
architecture office: atelier deshaus
project team: liu yichun, shen wen, chan xiongai
designboom has received this project from our ‘DIY submissions‘ feature, where we welcome our readers to submit their own work for publication. see more project submissions from our readers here.
edited by: myrto katsikopoulou | designboom
