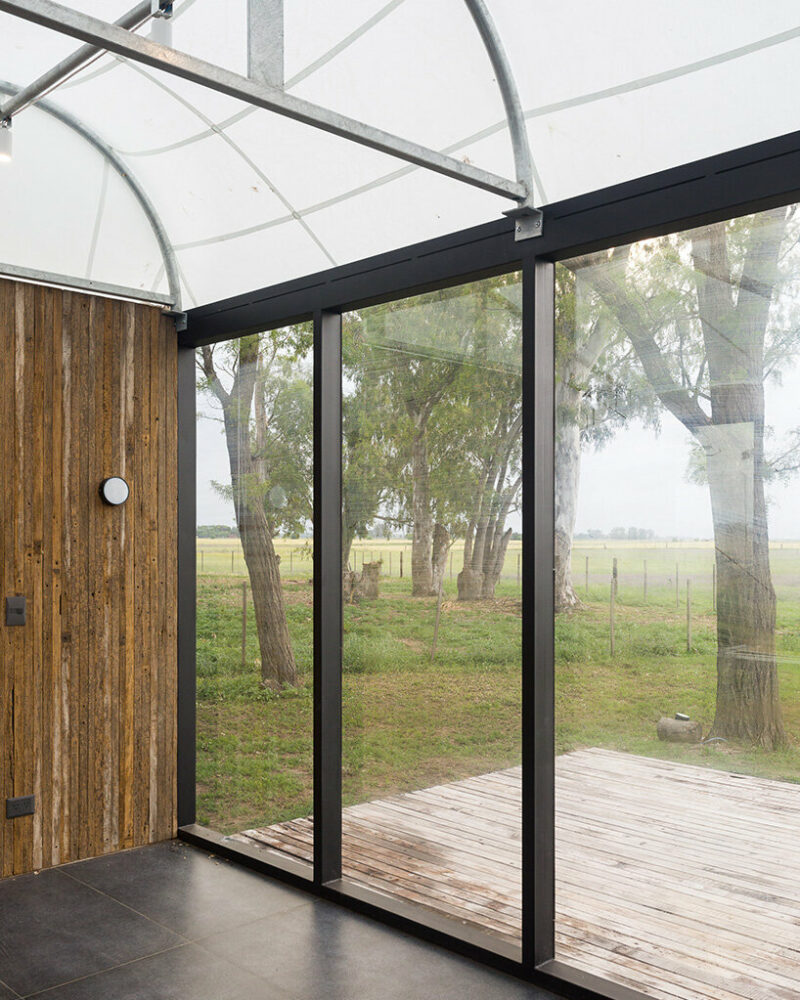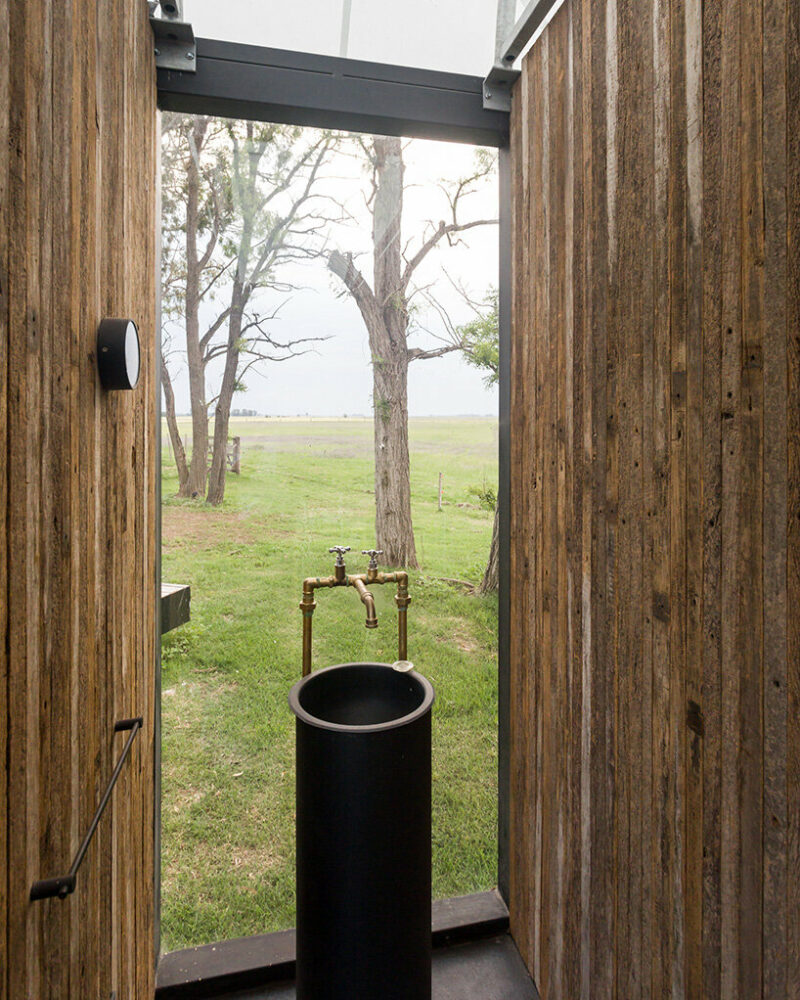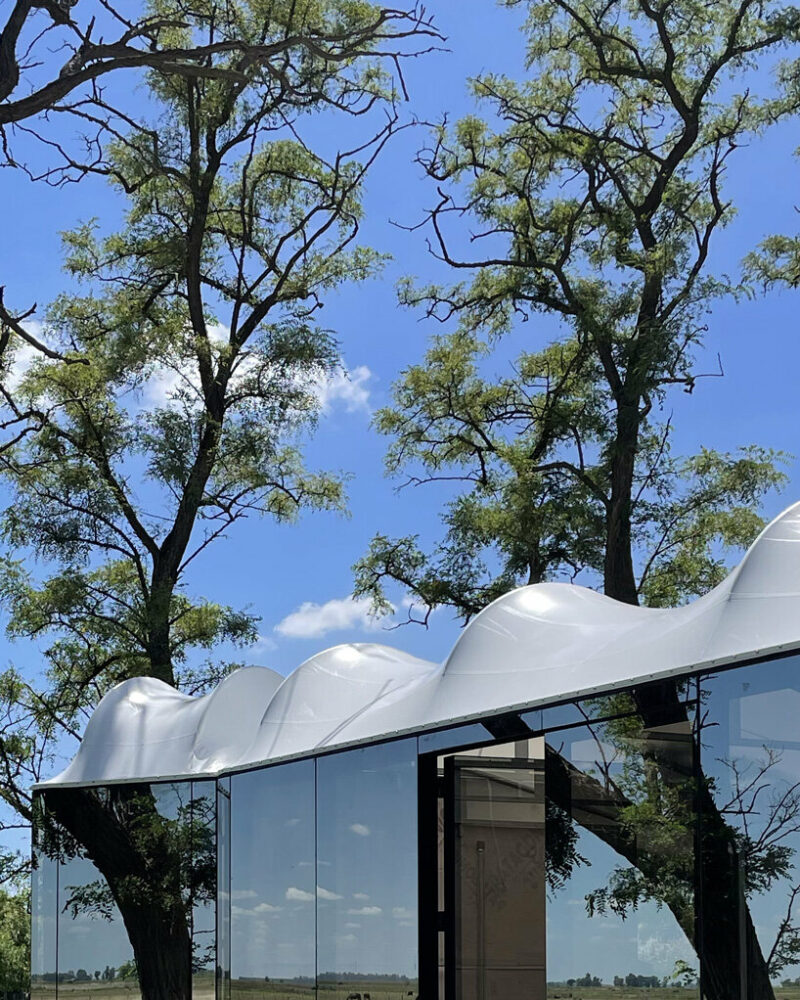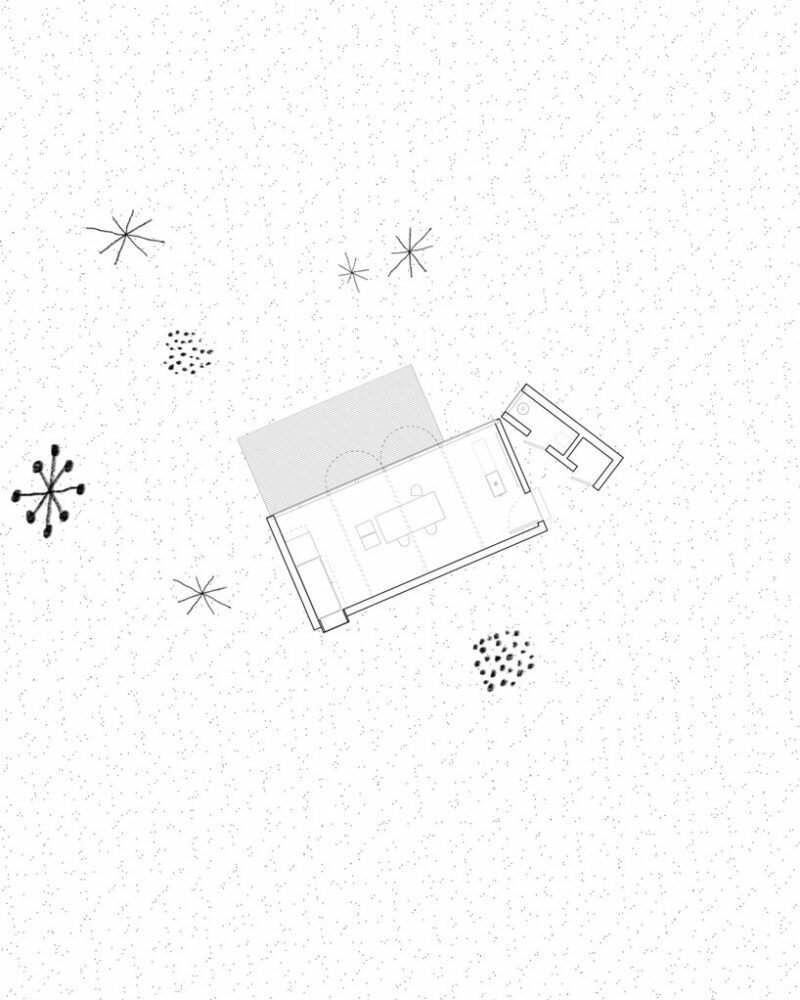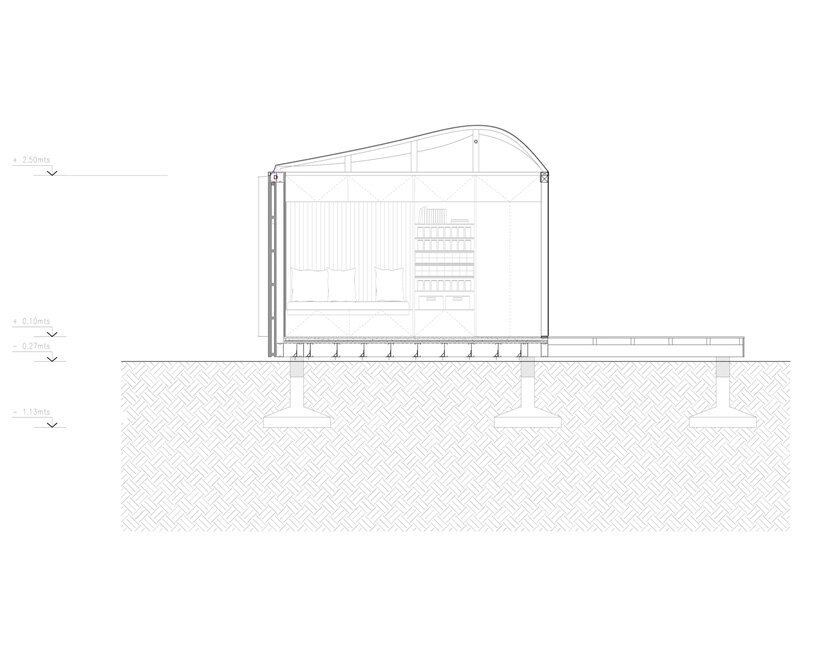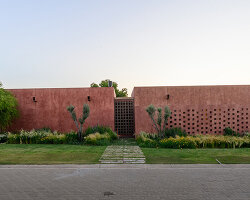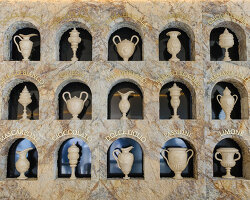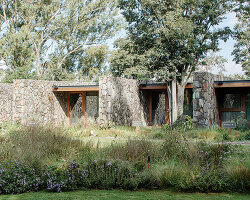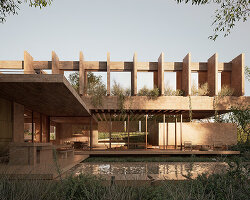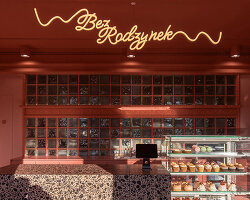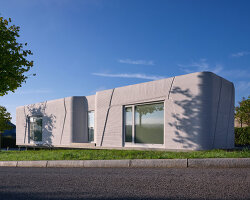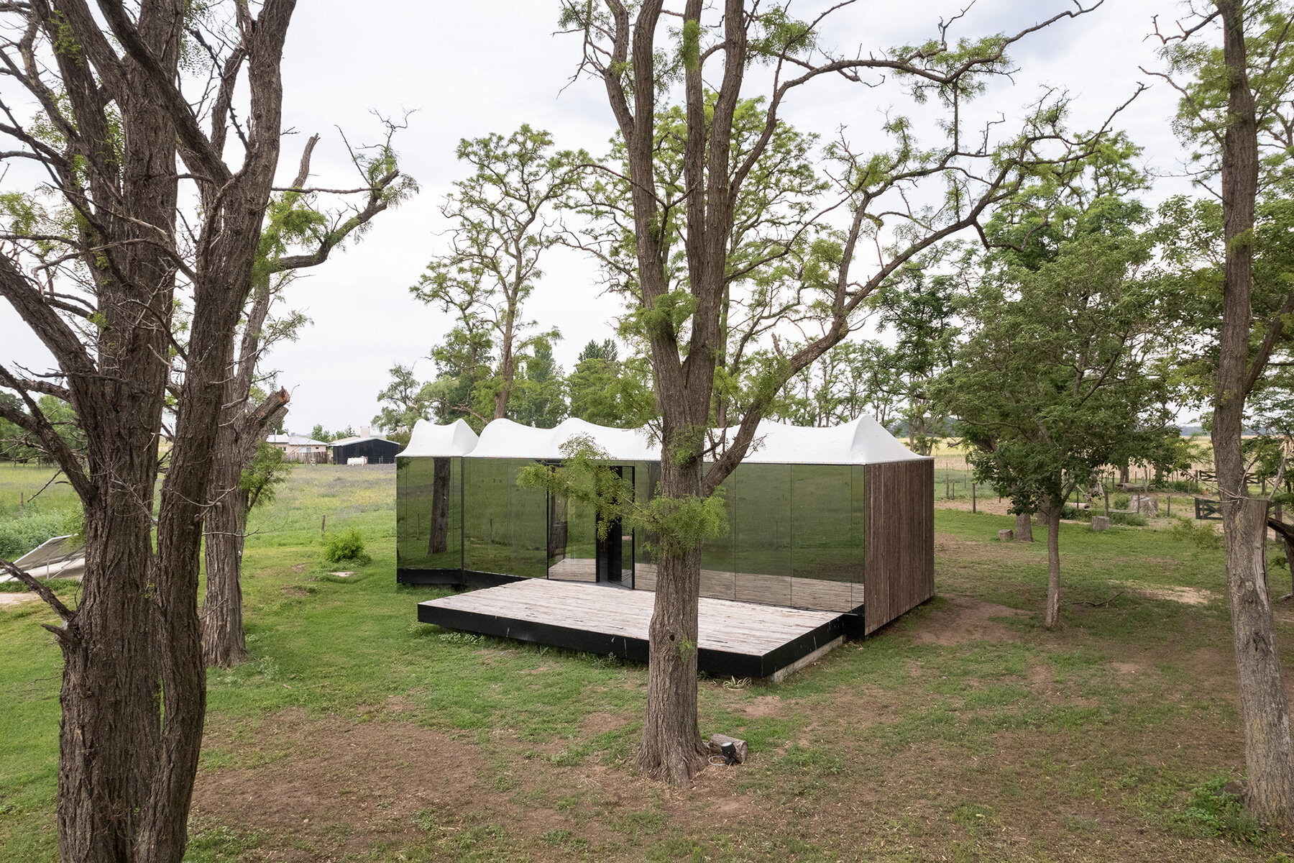
among the defining features of the building is its undulating rooftop
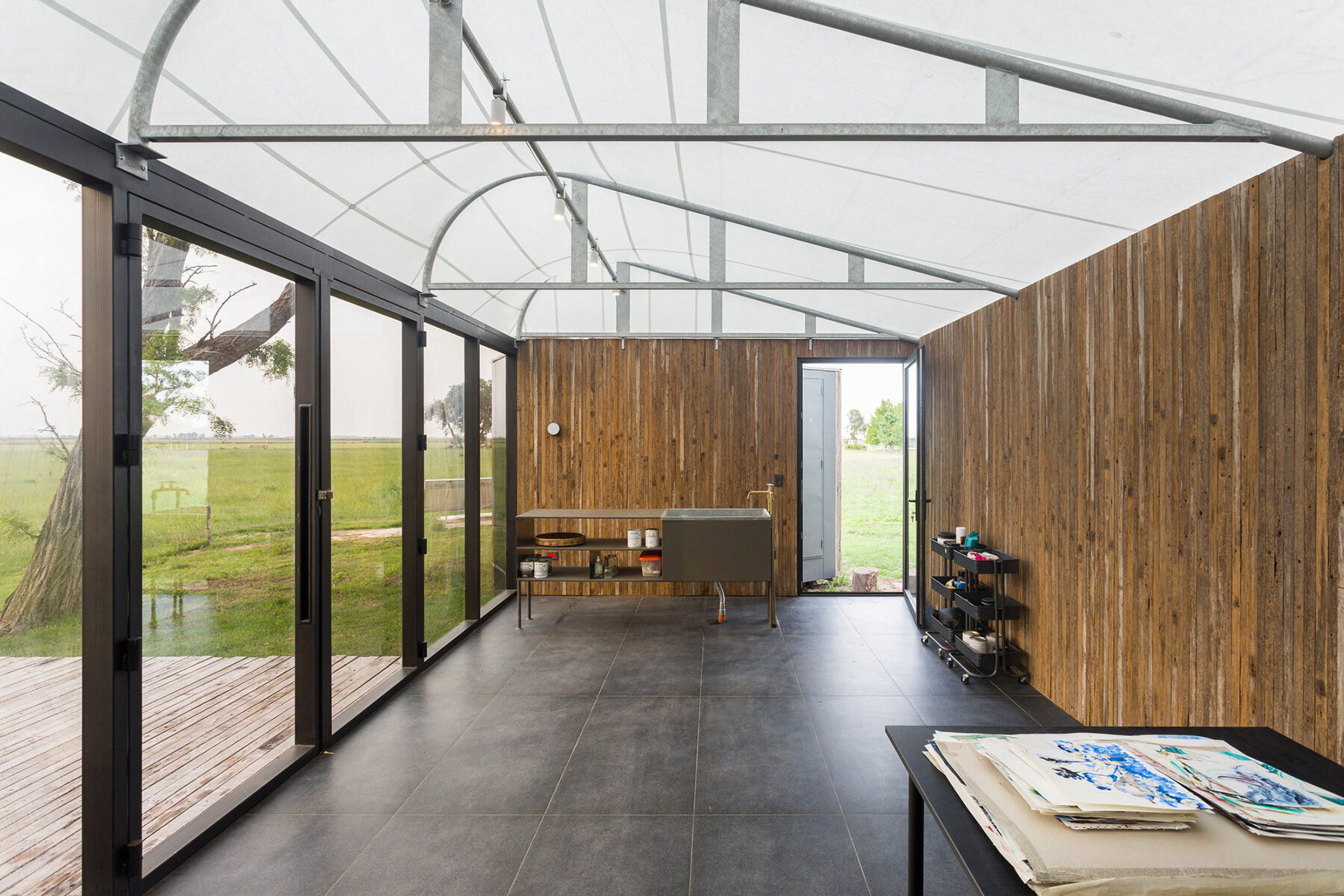
the tensile roof is tightly stretched over a curved metal framework
KEEP UP WITH OUR DAILY AND WEEKLY NEWSLETTERS
happening now! thomas haarmann expands the curatio space at maison&objet 2026, presenting a unique showcase of collectible design.
watch a new film capturing a portrait of the studio through photographs, drawings, and present day life inside barcelona's former cement factory.
designboom visits les caryatides in guyancourt to explore the iconic building in person and unveil its beauty and peculiarities.
the legendary architect and co-founder of archigram speaks with designboom at mugak/2025 on utopia, drawing, and the lasting impact of his visionary works.
connections: +330
a continuation of the existing rock formations, the hotel is articulated as a series of stepped horizontal planes, courtyards, and gardens.
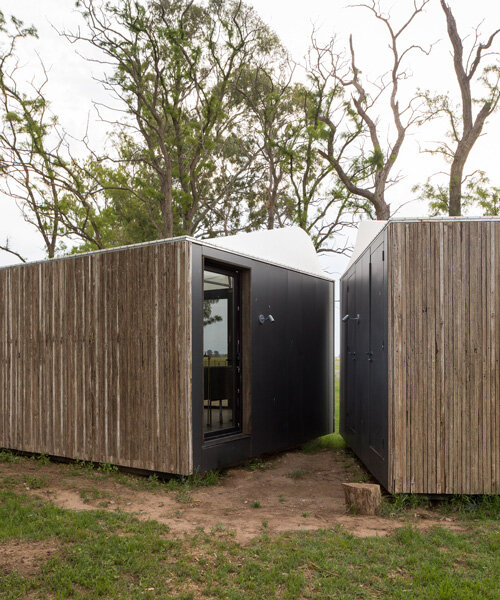
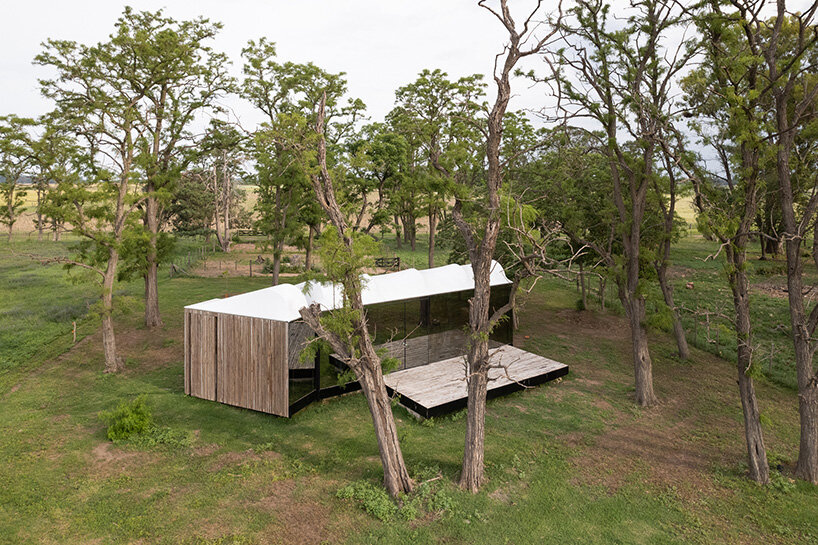 images © Fernando Schapochnik |
images © Fernando Schapochnik | 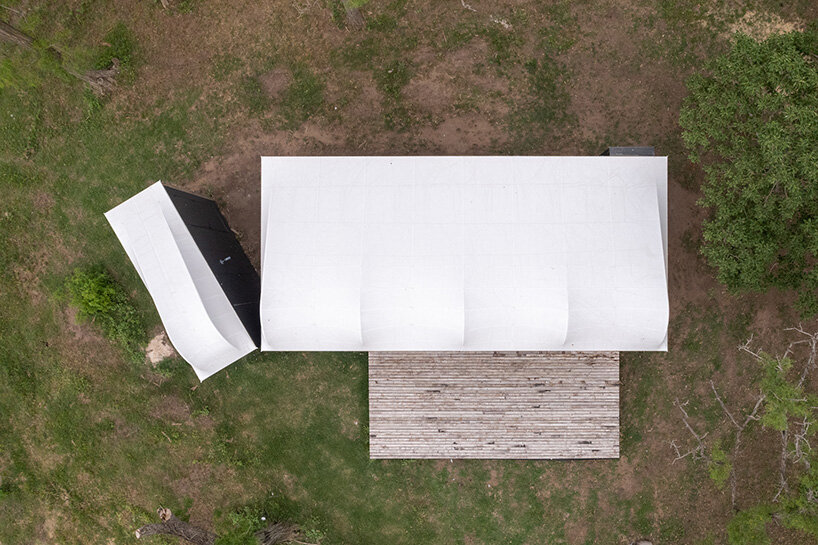
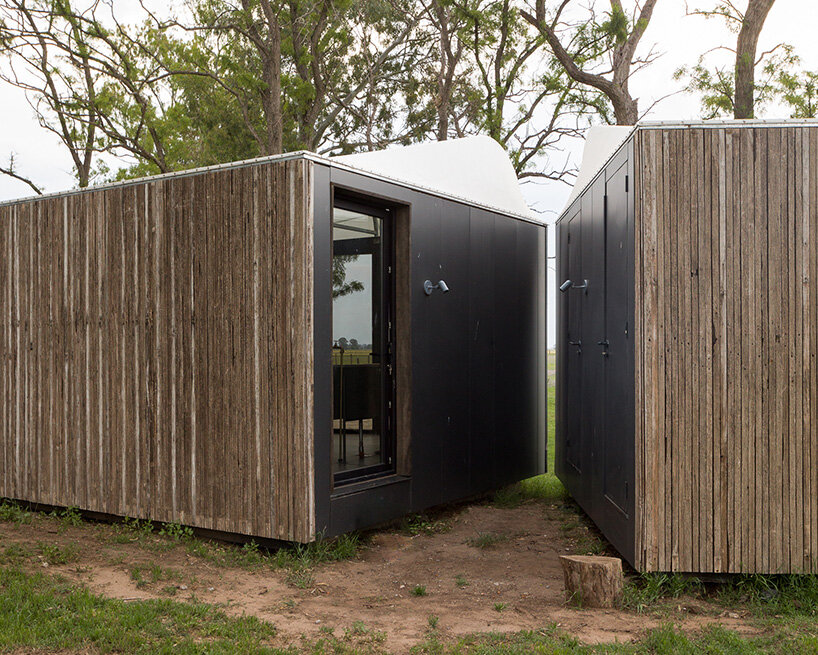
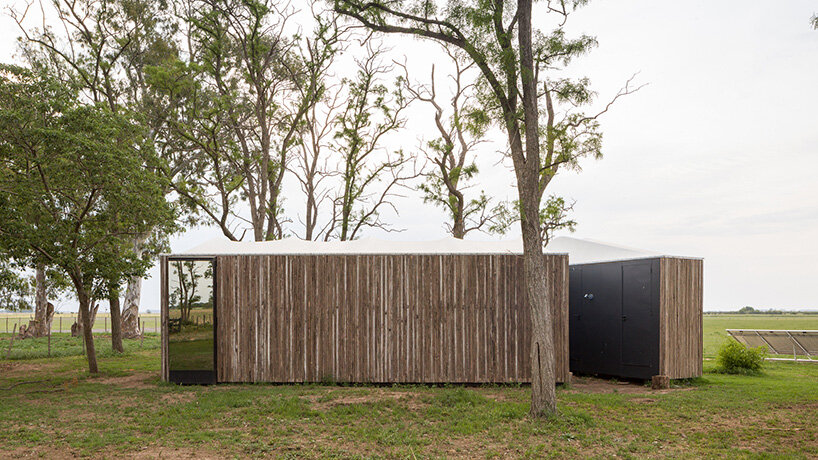 the artist’s studio occupies the main volume while the smaller box hosts a bathroom and storage
the artist’s studio occupies the main volume while the smaller box hosts a bathroom and storage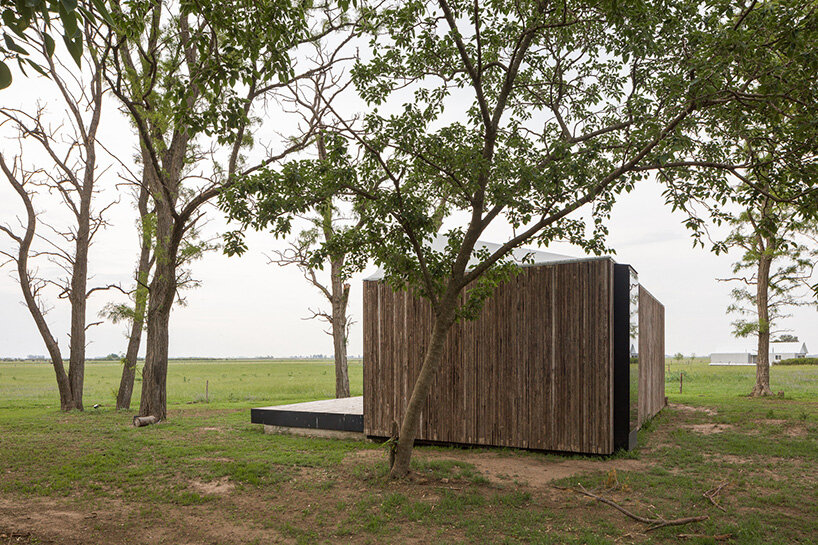 the timber facade is built with locally reclaimed materials
the timber facade is built with locally reclaimed materials natural sunlight enters through the glazed facade and translucent rooftop
natural sunlight enters through the glazed facade and translucent rooftop