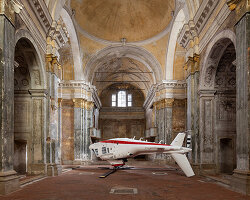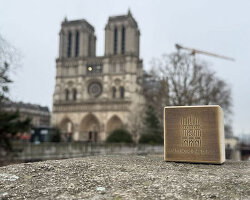‘pan long gu church’ by atelier 11, beijing, china images courtesy of atelier 11
chinese architecture studio atelier 11 has designed ‘pan long gu church’, located in a scenic area of ji county in tianjing, china. the 1,732 square meter facility reflects an understanding of chinese philosophy that looks to harmonize the relationship between the human spirit and nature. the church adopts a european aesthetic as a response to its nearby spanish-style development while remaining true to the asian context.
composed of a series of intersecting masses, the design shifts to ideally link the interior to the scenography. this offsetting generates asymmetrical spaces for both interior and exterior environments. stairs, ramps and slopes in the building enable the architecture to become its own topography, directing the inhabitants throughout the church.
located in the largest mass is the primary chapel, situated towards the mountains. a large staircase located before the pews accommodates the choir and pulpit. an angled-down suspended ceiling works together with the angles of the staircase to funnel the view towards the landscape.
above it on the top floor sits a secondary chapel accompanied by a large terrace. a triangular opening in the ceiling integrates the sky into the atmosphere, further strengthening the connection between nature, architecture and religion.
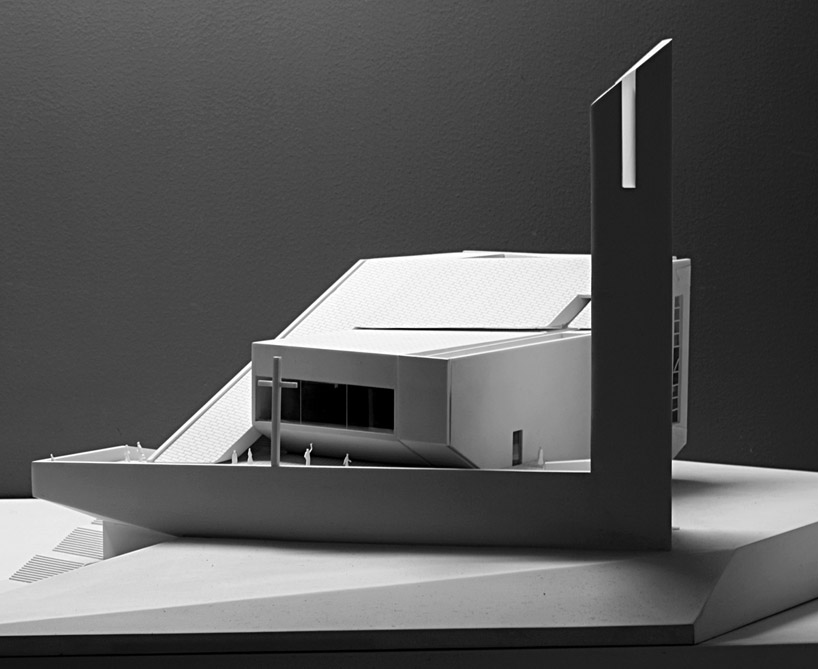
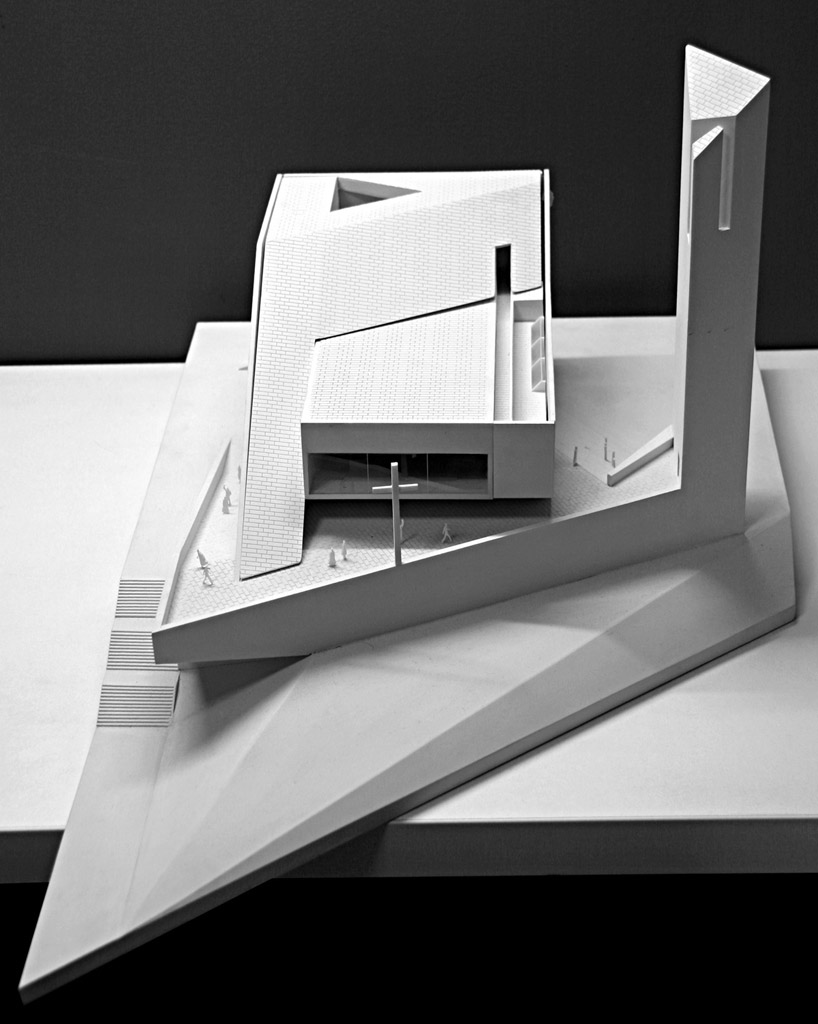
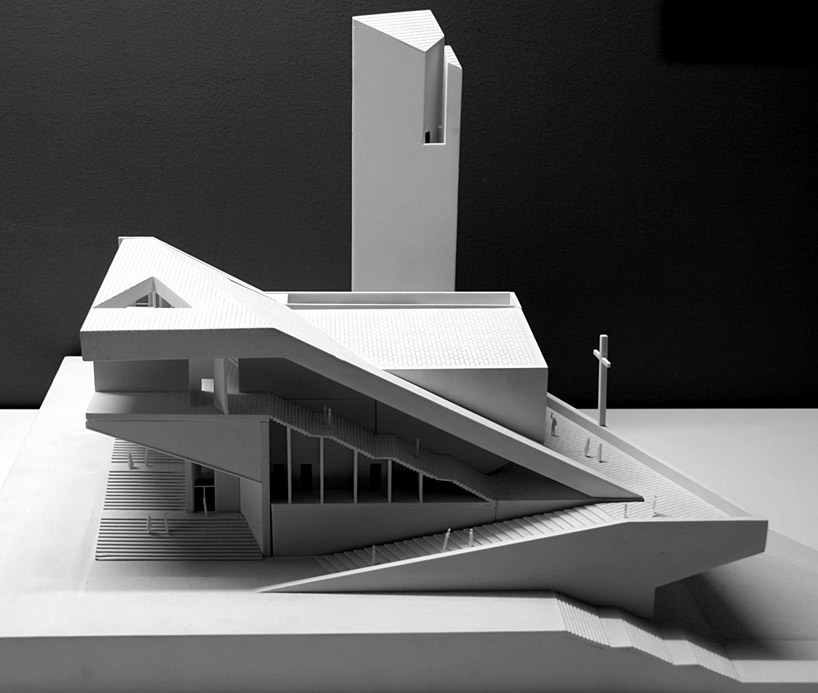
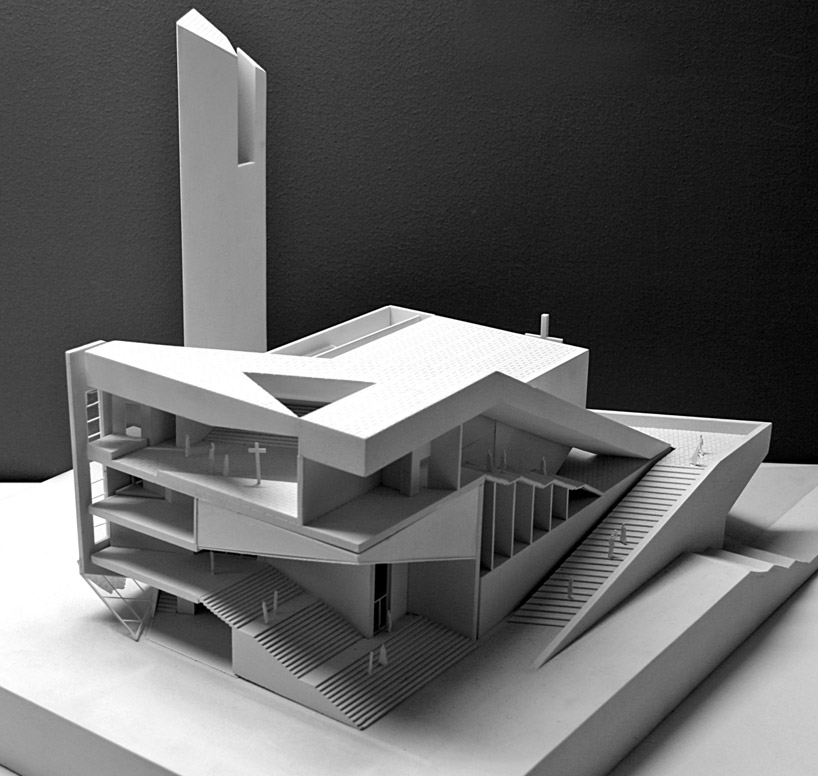
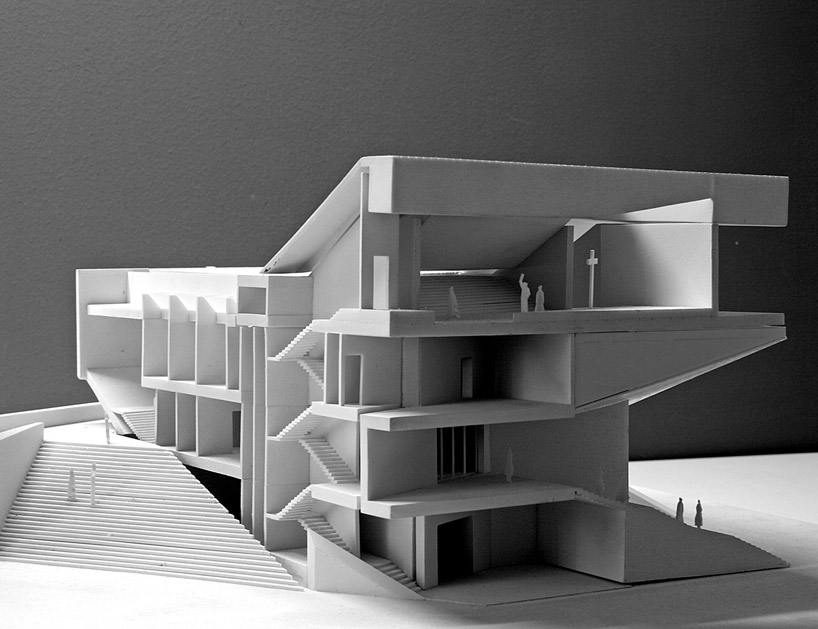
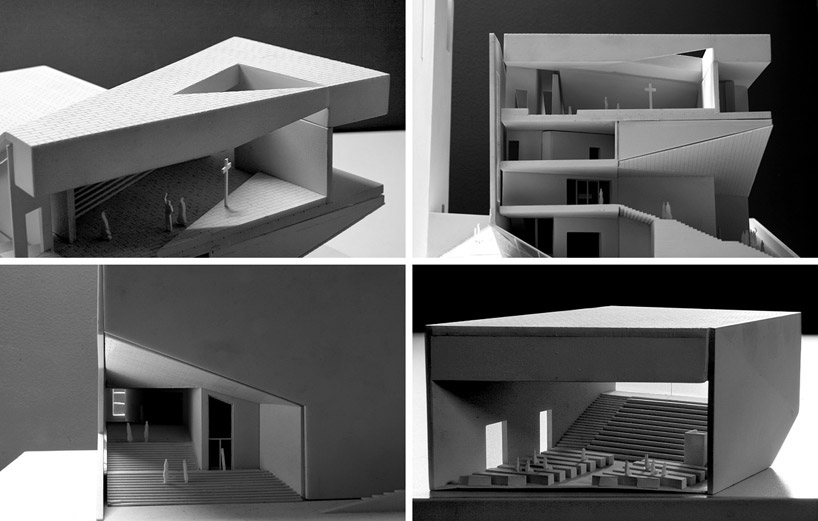 (top left) secondary chapel (top right) section (bottom left) entrance (bottom right) primary chapel
(top left) secondary chapel (top right) section (bottom left) entrance (bottom right) primary chapel
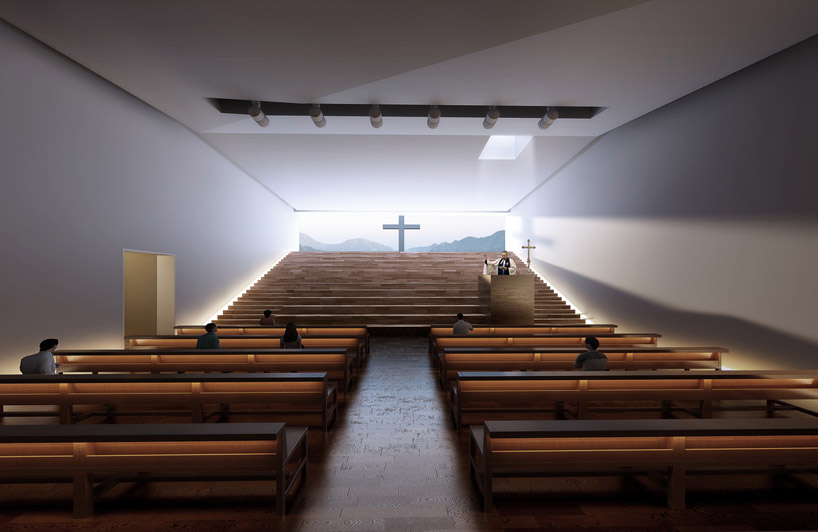 the primary chapel
the primary chapel
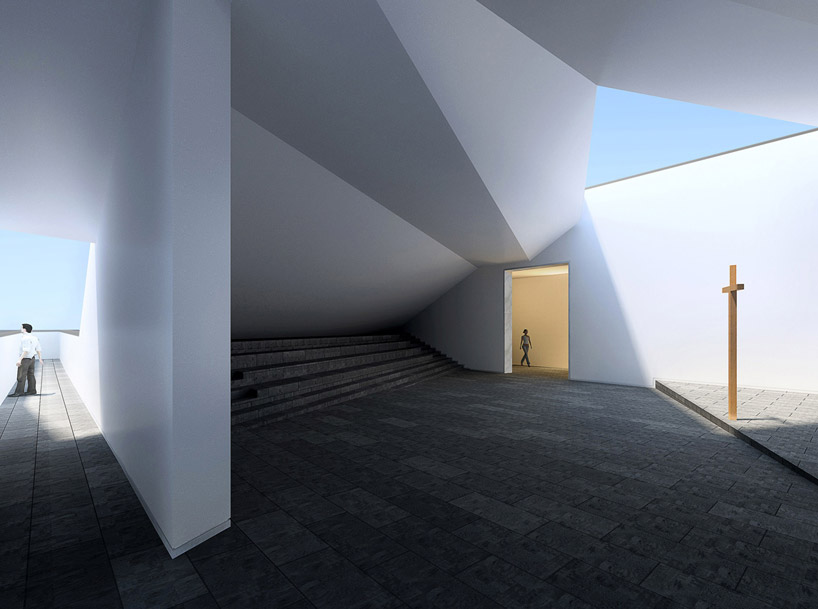 the secondary chapel
the secondary chapel
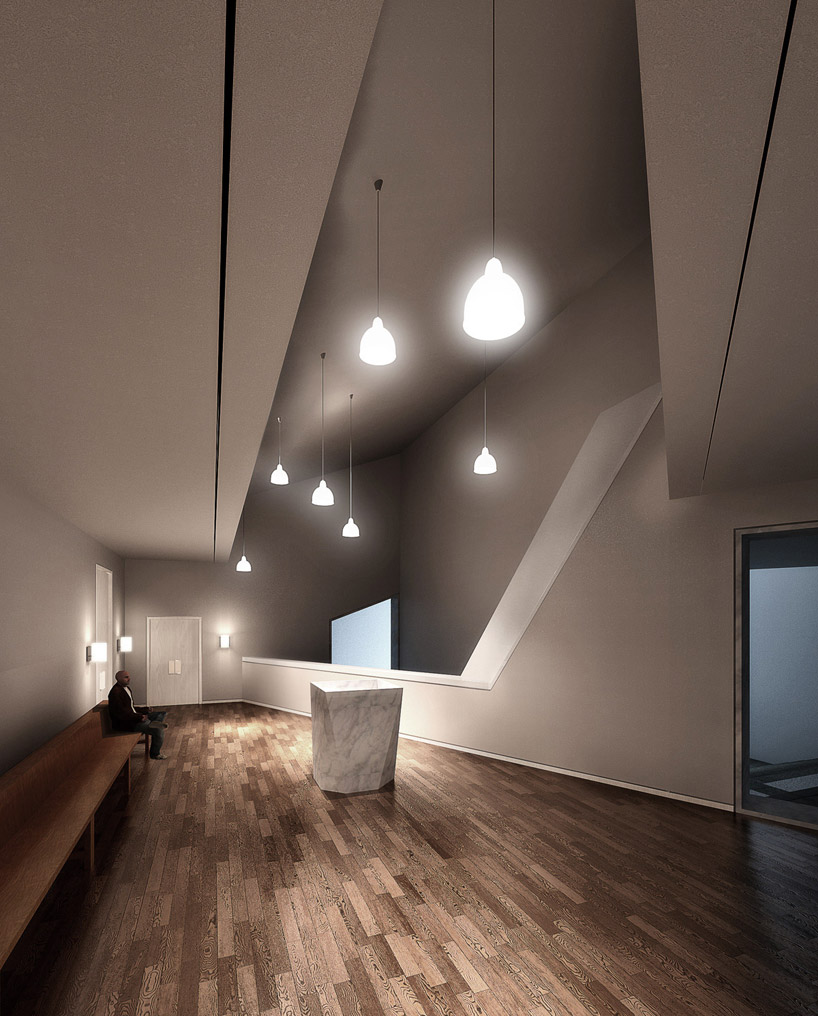 transition space
transition space
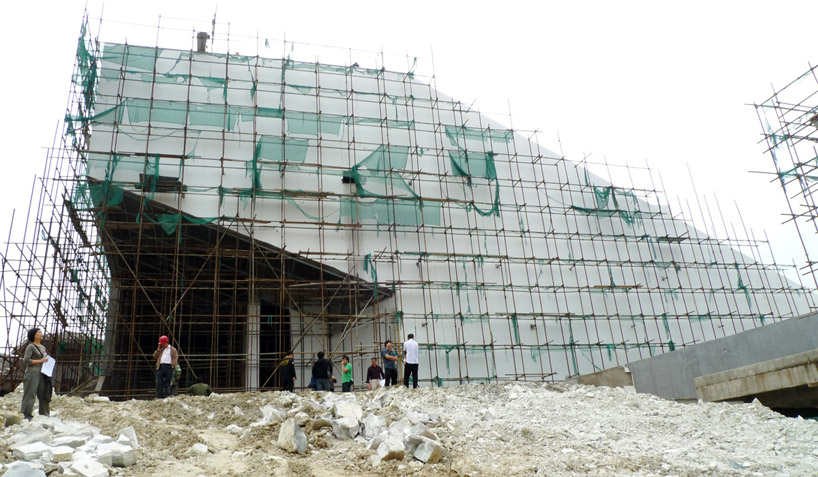 construction shot
construction shot
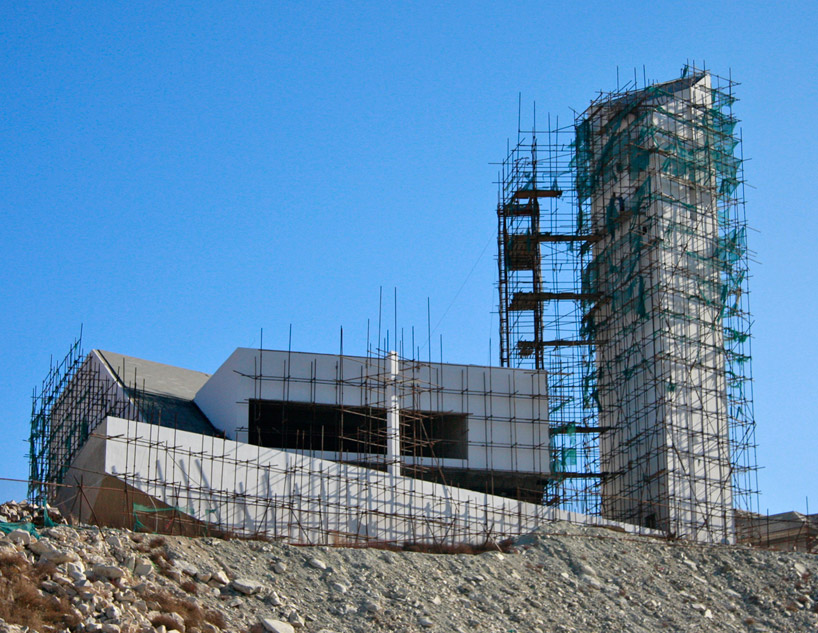 construction shot
construction shot
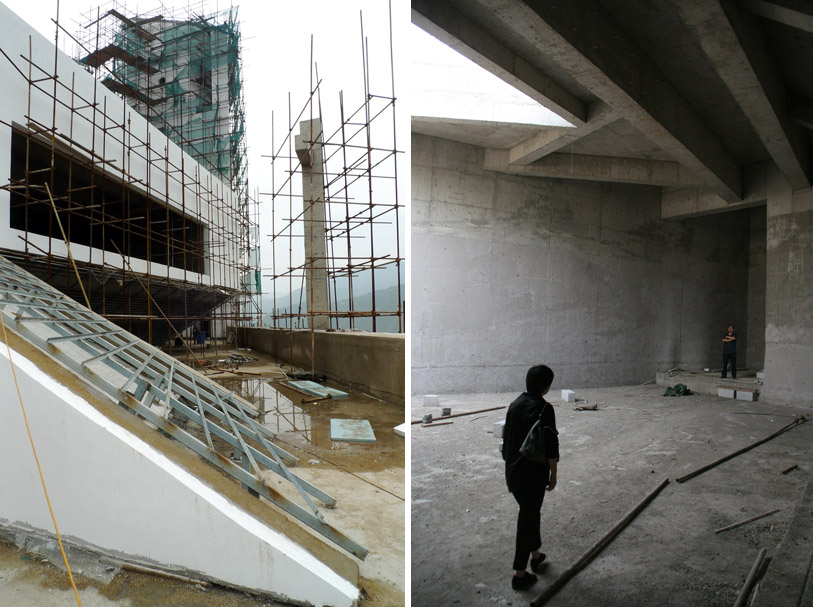 construction shot
construction shot
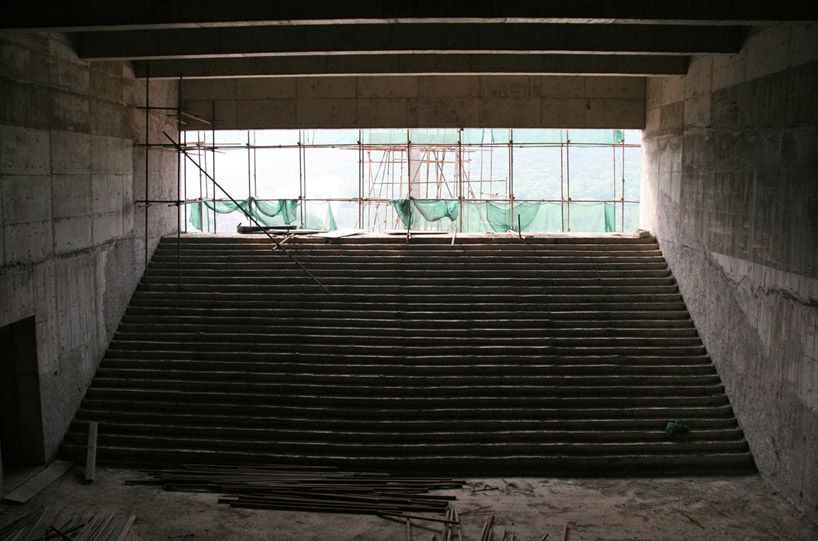 construction of the staircase in the primary chapel
construction of the staircase in the primary chapel
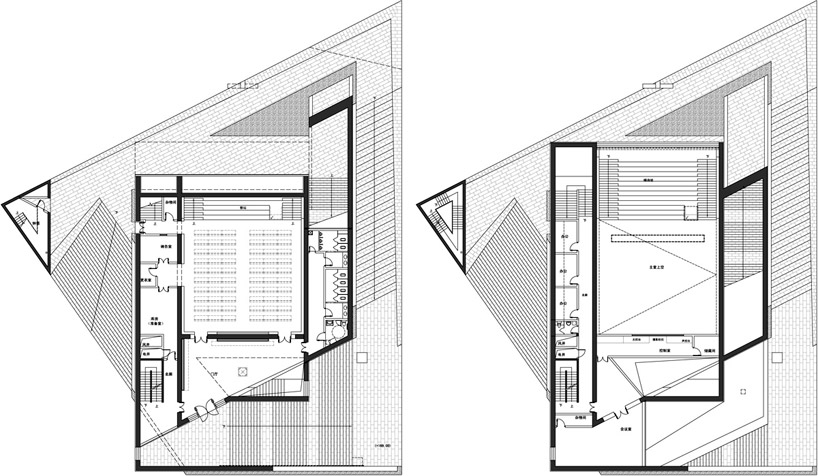 floor plans through main chapel
floor plans through main chapel
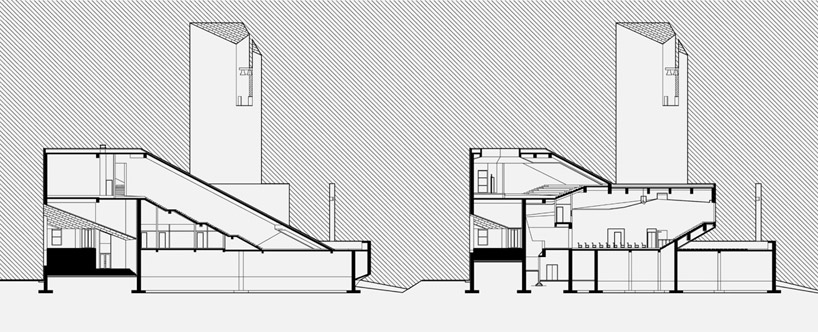 sections
sections
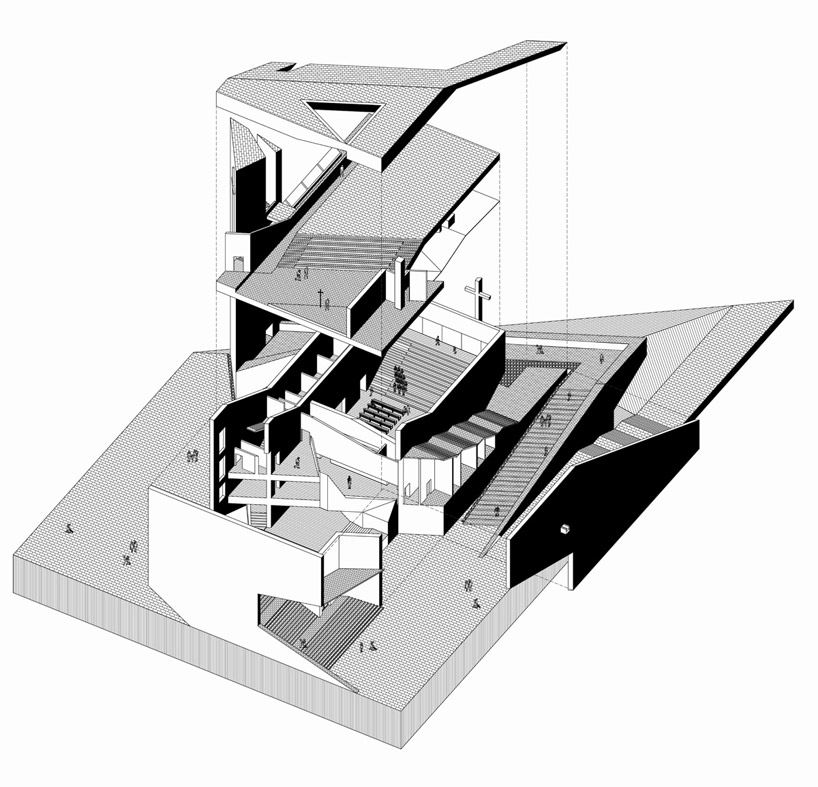 exploded axo
exploded axo
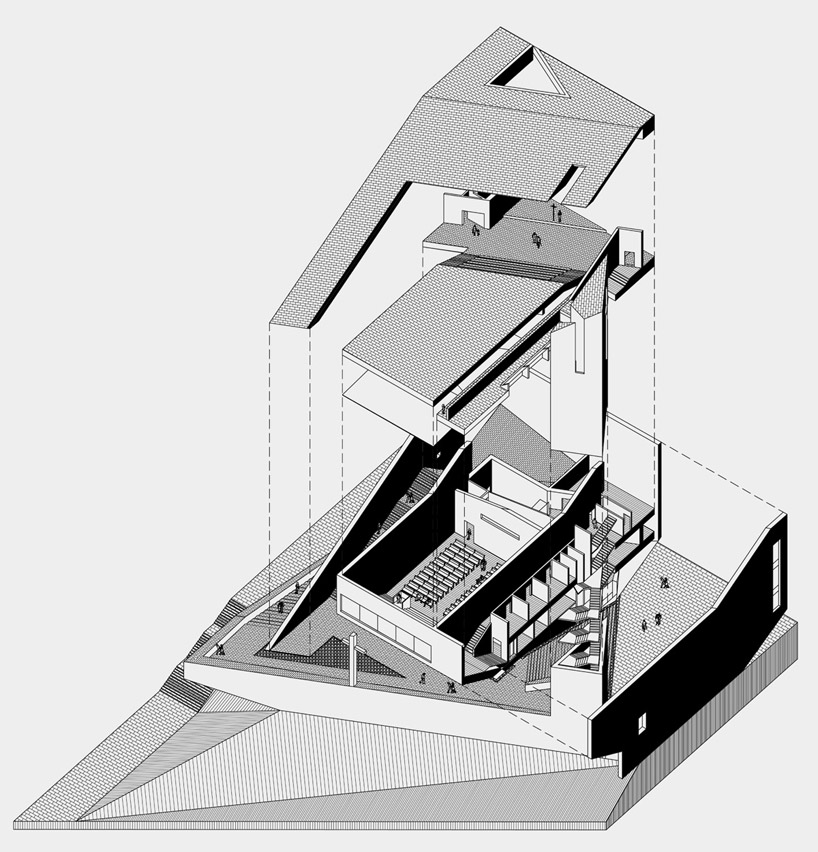 exploded axo
exploded axo
project info:
architects: atelier 11, beijing, china director: xu lei design team: xu lei, li han, meng haigang construction drawings: li han, tang xiaoxi area: 1,732 square meters completion: 2011





