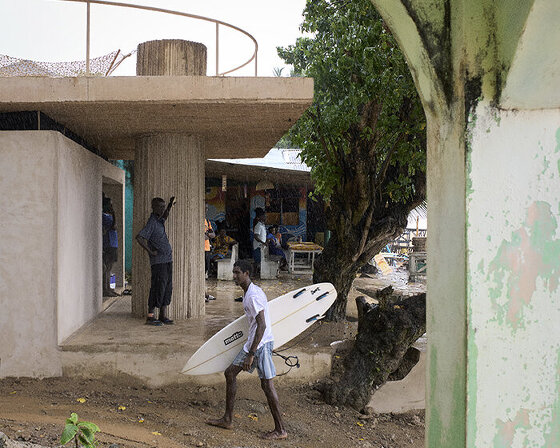KEEP UP WITH OUR DAILY AND WEEKLY NEWSLETTERS
PRODUCT LIBRARY
planned to rise 509 meters, the tower has been conceptualized by lalalli senna to honor the late brazilian racing driver ayrton senna.
the accra-based studio speaks to designboom about challenging architectural norms through community, material reuse, indigenous practices, and more.
starting at the end of 2025, the foundation is set to welcome the public into its new jean nouvel-designed building in the heart of paris.
bohemian and nomadic, 'el cosmico' campground is expanding with a group of radical dwellings designed by BIG and 3D-printed by ICON.

 entry elevation image © christa lachenmaier, cologne
entry elevation image © christa lachenmaier, cologne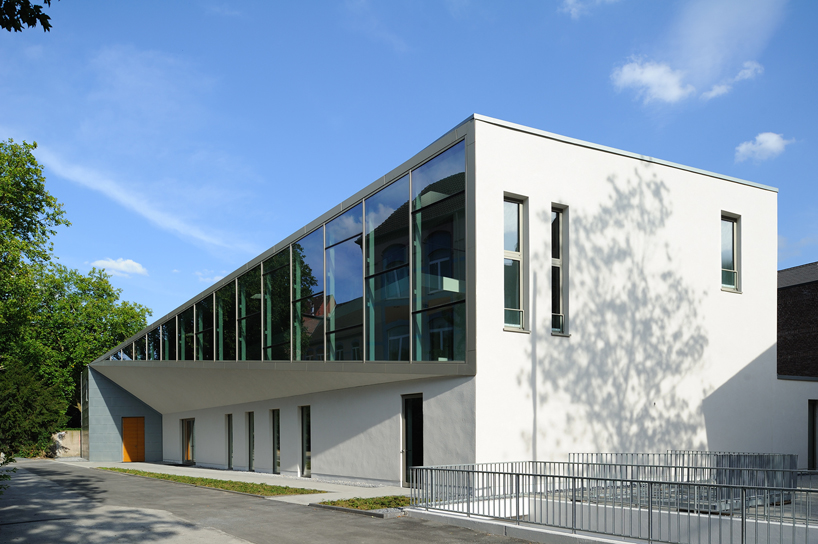 folded facade image © christa lachenmaier, cologne
folded facade image © christa lachenmaier, cologne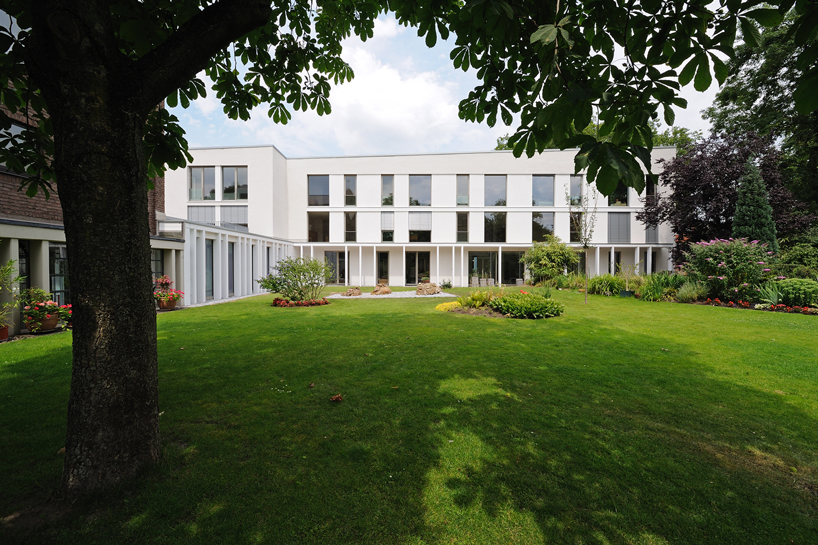 courtyard garden image © christa lachenmaier, cologne
courtyard garden image © christa lachenmaier, cologne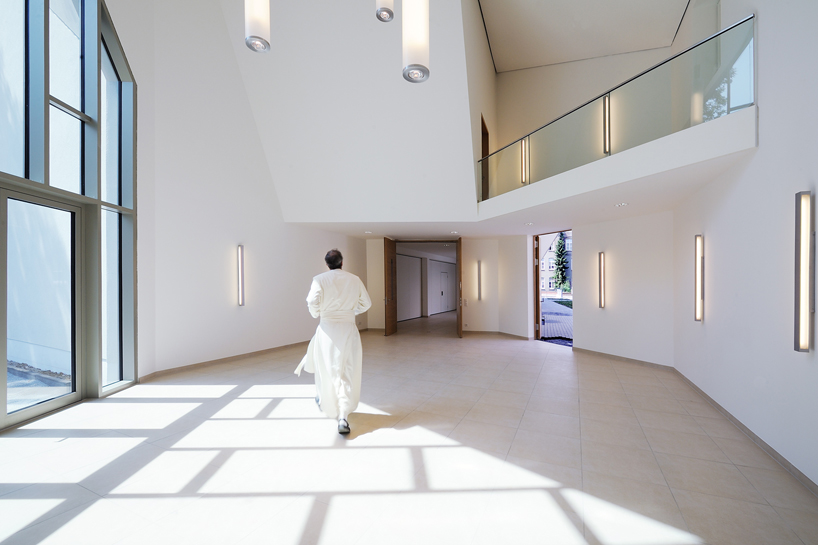 link between existing buildings image © christa lachenmaier, cologne
link between existing buildings image © christa lachenmaier, cologne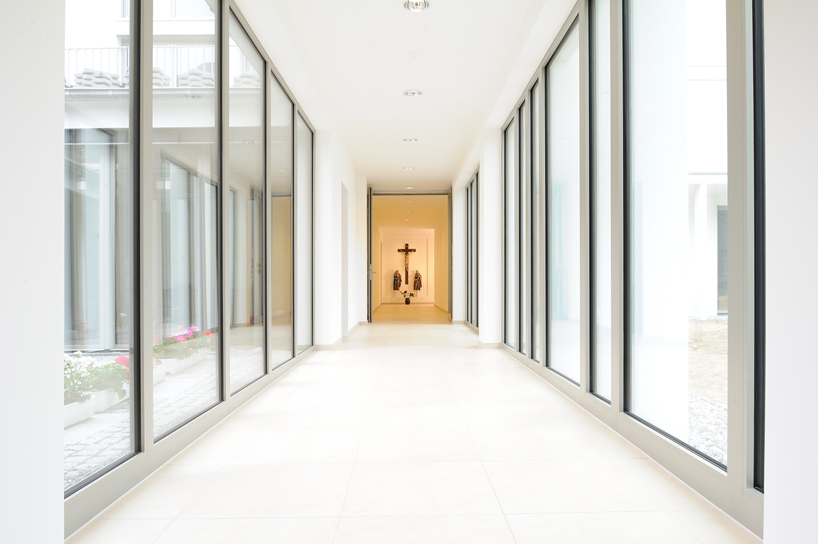 glass enclosed corridor leading to extension image © christa lachenmaier, cologne
glass enclosed corridor leading to extension image © christa lachenmaier, cologne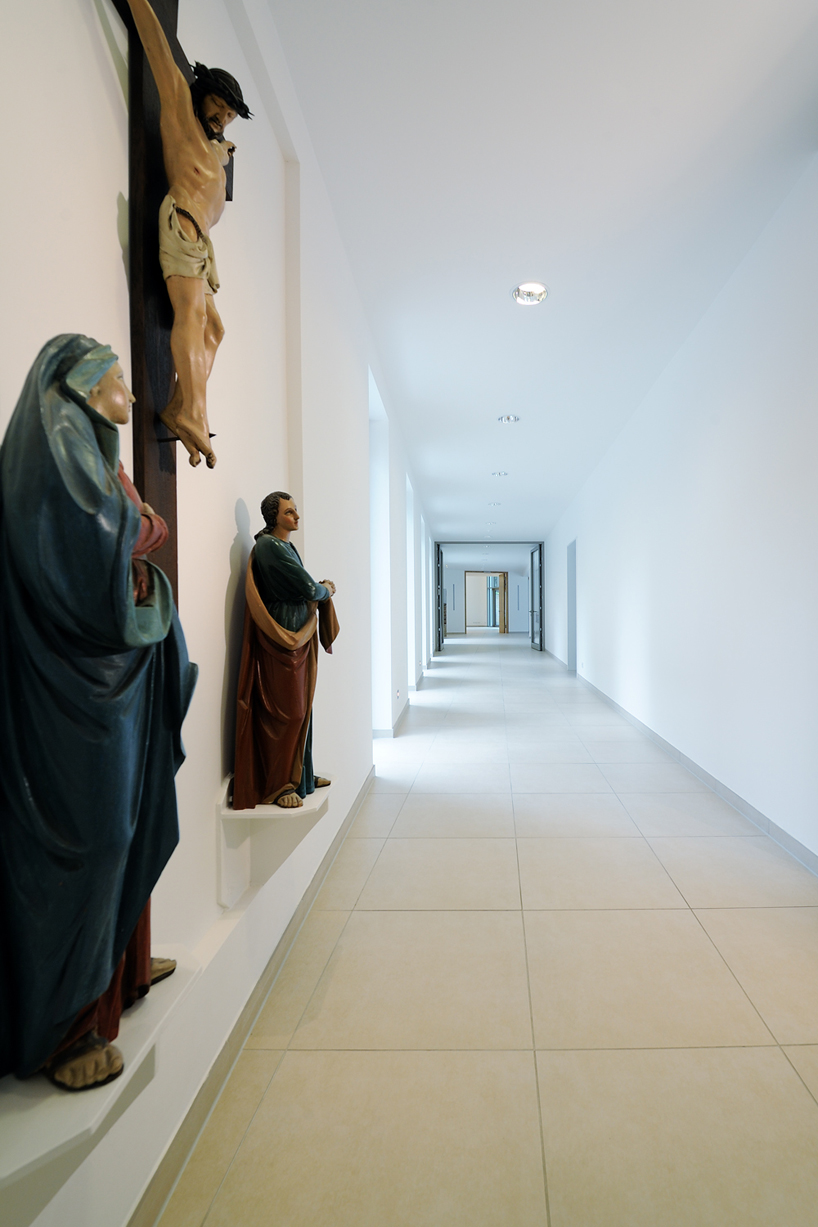 corridor image © christa lachenmaier, cologne
corridor image © christa lachenmaier, cologne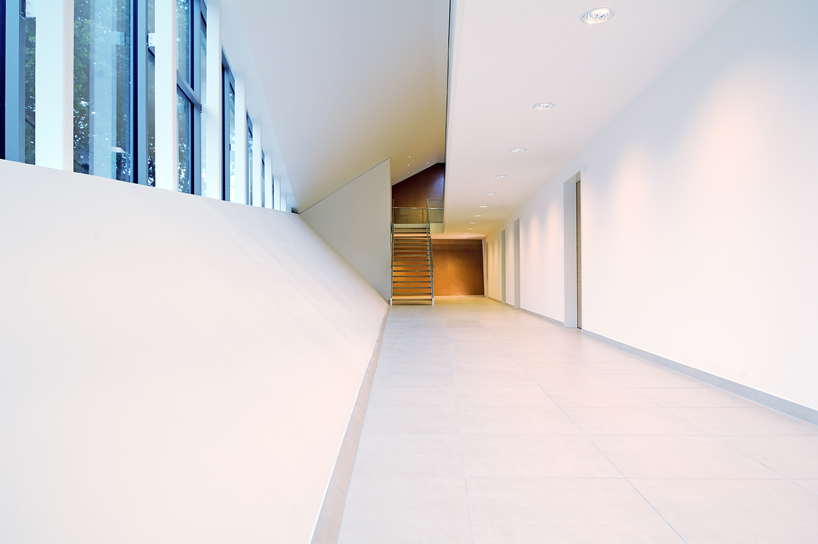 a band of clerestory windows naturally illuminates the corridor leading to the chapel image © christa lachenmaier, cologne
a band of clerestory windows naturally illuminates the corridor leading to the chapel image © christa lachenmaier, cologne mezzanine overlooking lower level corridor image © christa lachenmaier, cologne
mezzanine overlooking lower level corridor image © christa lachenmaier, cologne detail image © christa lachenmaier, cologne
detail image © christa lachenmaier, cologne site plan image © ASTOC architects and planners, cologne
site plan image © ASTOC architects and planners, cologne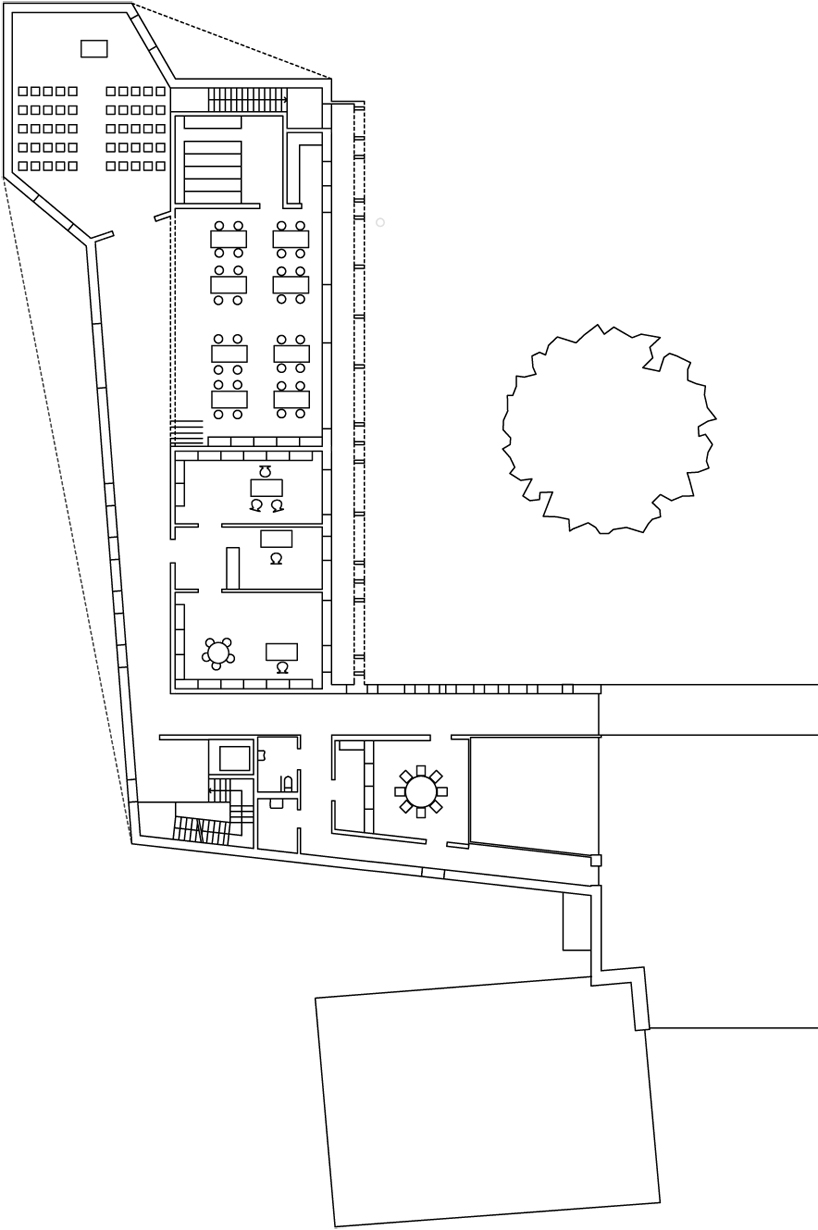 floor plan / level 0 image © ASTOC architects and planners, cologne
floor plan / level 0 image © ASTOC architects and planners, cologne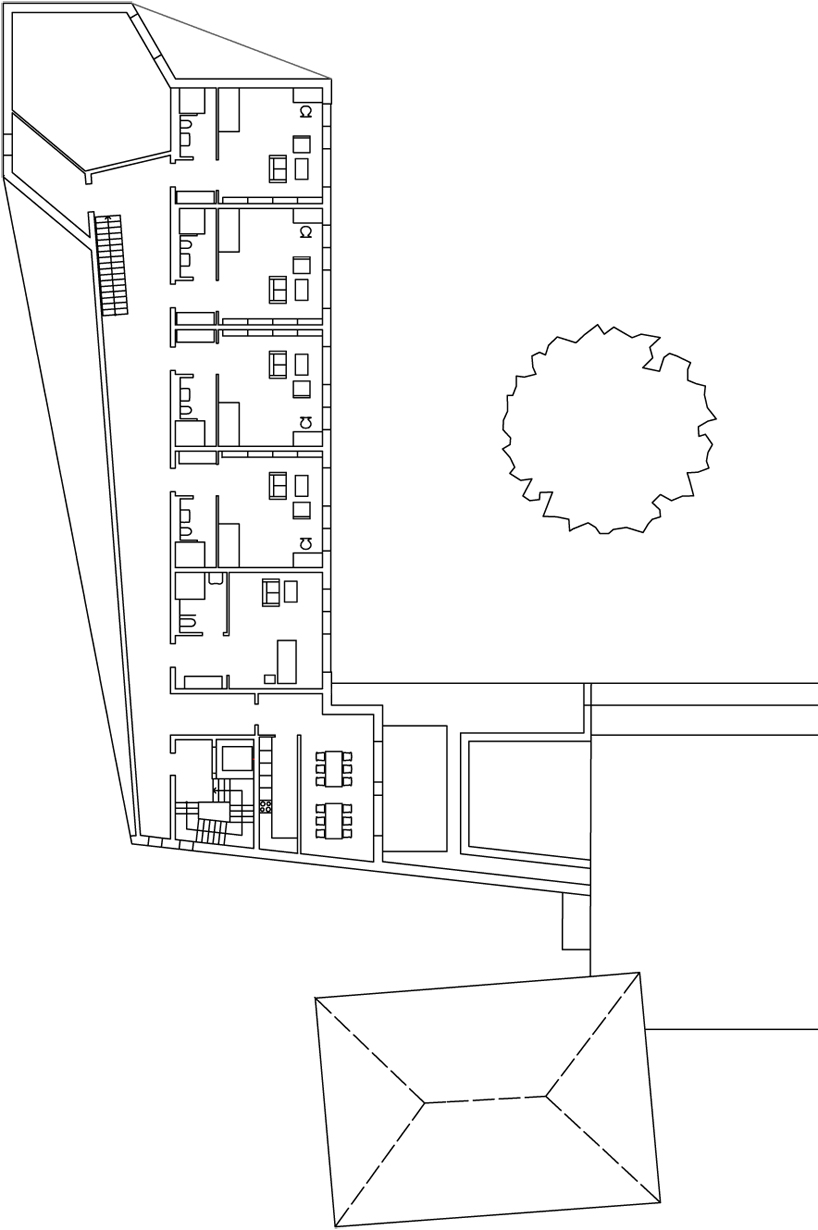 floor plan / level 1 image © ASTOC architects and planners, cologne
floor plan / level 1 image © ASTOC architects and planners, cologne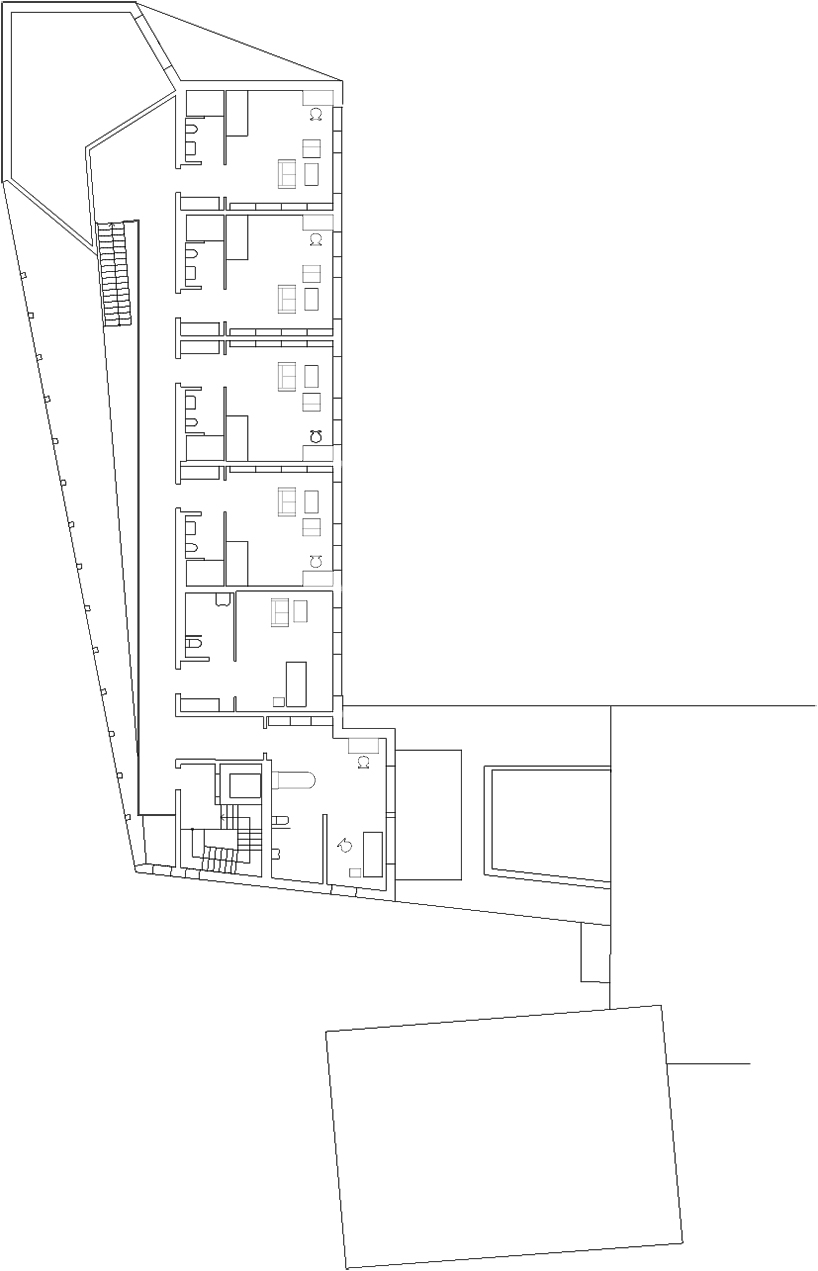 floor plan / level 2 image © ASTOC architects and planners, cologne
floor plan / level 2 image © ASTOC architects and planners, cologne section image © ASTOC architects and planners, cologne
section image © ASTOC architects and planners, cologne section image © ASTOC architects and planners, cologne
section image © ASTOC architects and planners, cologne
