KEEP UP WITH OUR DAILY AND WEEKLY NEWSLETTERS
happening now! partnering with antonio citterio, AXOR presents three bathroom concepts that are not merely places of function, but destinations in themselves — sanctuaries of style, context, and personal expression.
discover ten pavilion designs in the giardini della biennale, and the visionary architects that brought them to life.
connections: 19
we meet carlo ratti in venice to talk about this year's theme, his curatorial approach, and architecture’s role in shaping our future.
discover all the important information around the 19th international architecture exhibition, as well as the must-see exhibitions and events around venice.
for his poetic architecture, MAD-founder ma yansong is listed in TIME100, placing him among global figures redefining culture and society.
connections: +170

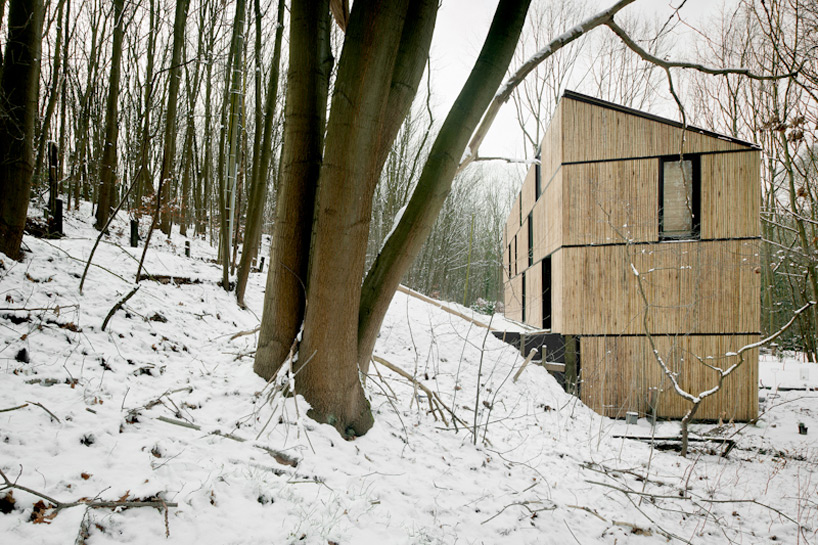 image © steven massart
image © steven massart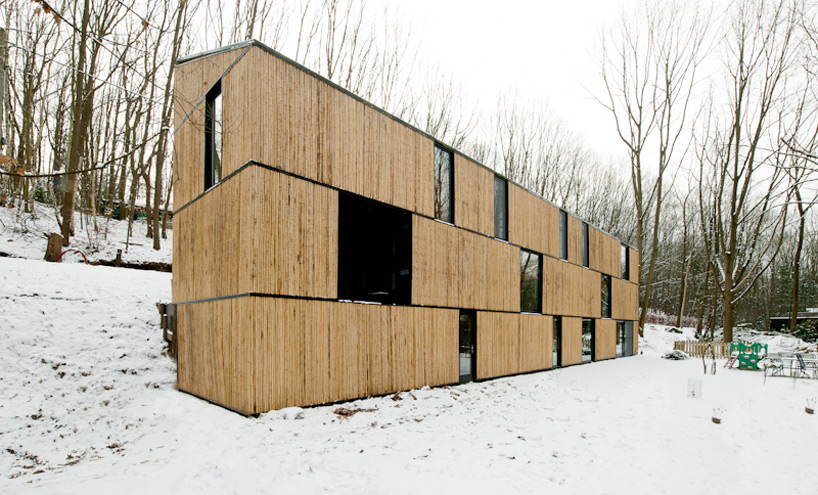 image © steven massart
image © steven massart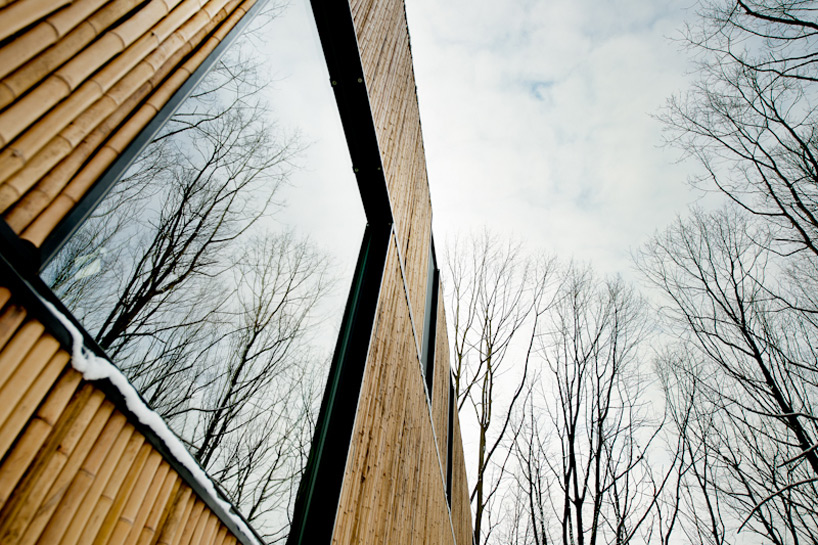 image © steven massart
image © steven massart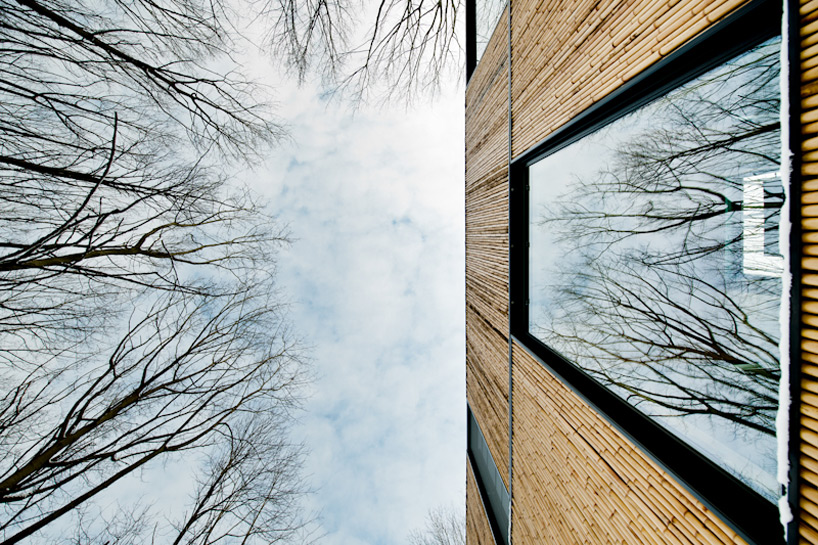 image © steven massart
image © steven massart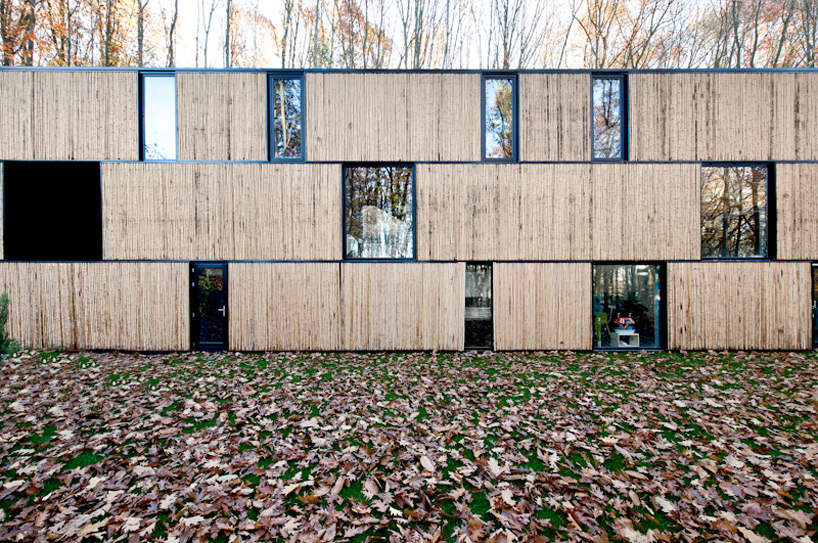 image © steven massart
image © steven massart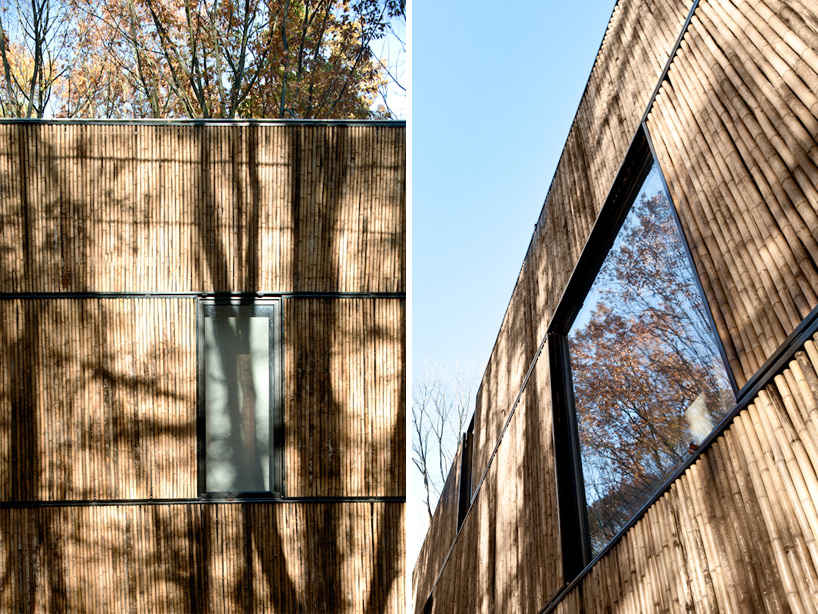 images © steven massart
images © steven massart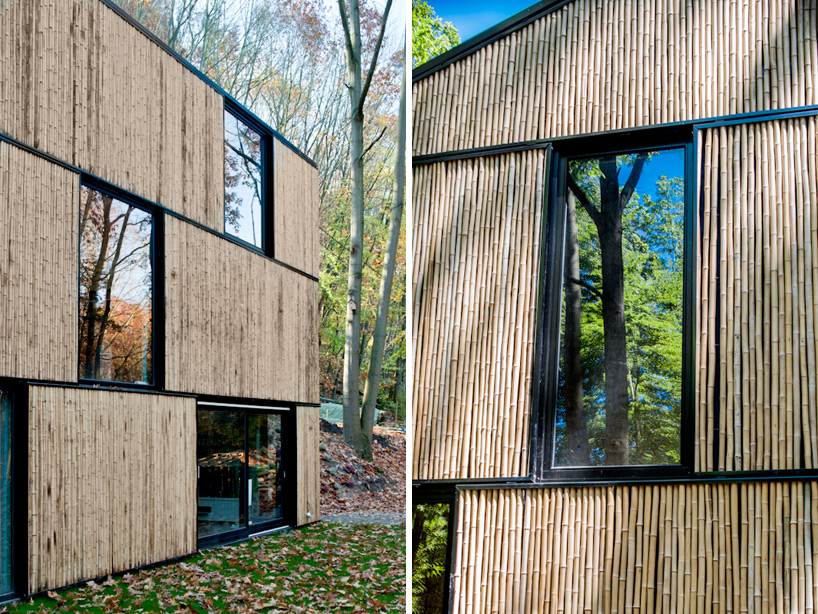 images © steven massart
images © steven massart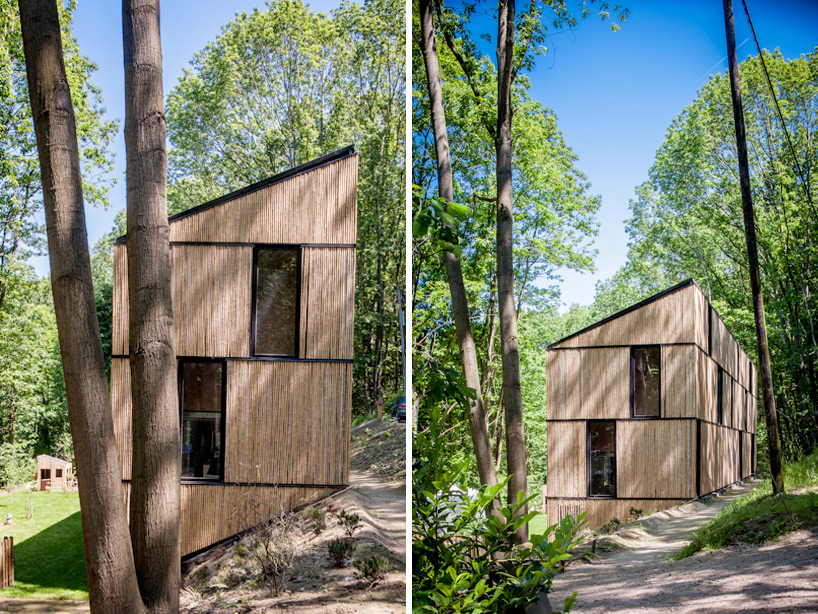 images © steven massart
images © steven massart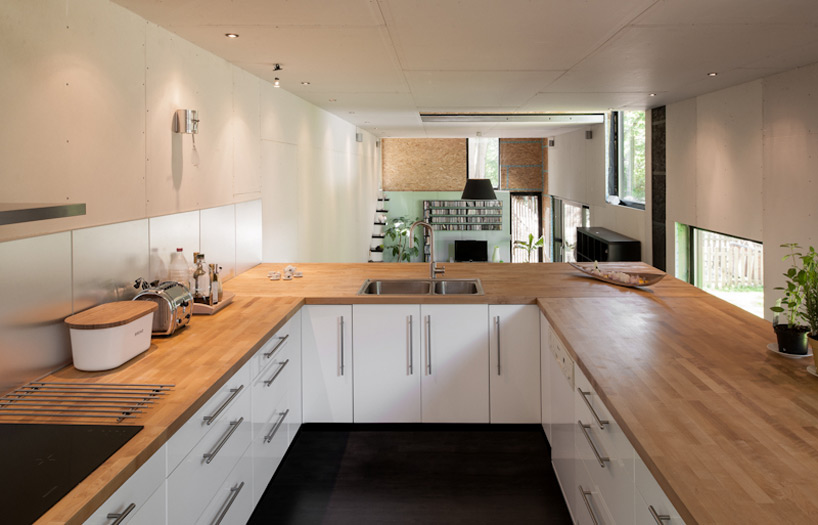 original interiorimage © steven massart
original interiorimage © steven massart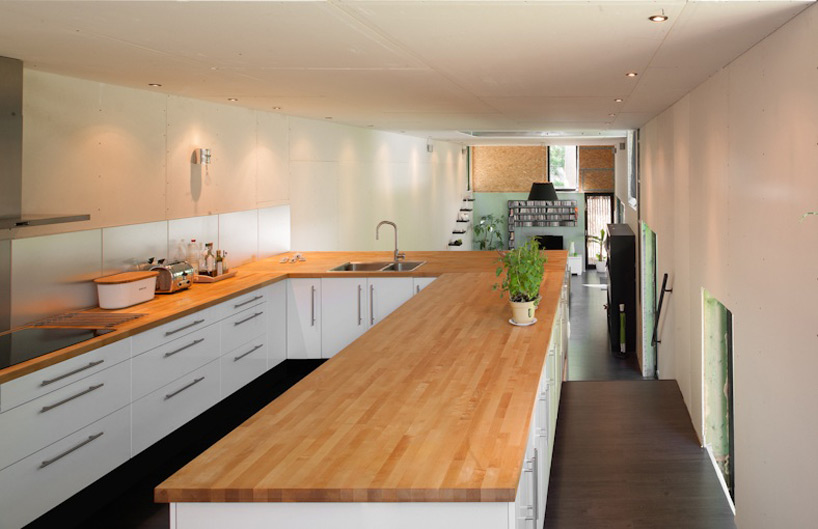 original kitchenimage © steven massart
original kitchenimage © steven massart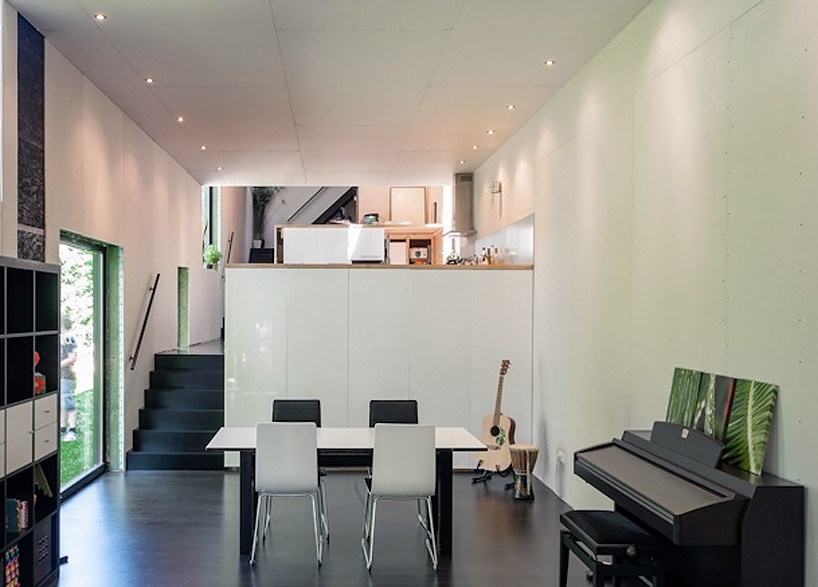 original living roomimage © steven massart
original living roomimage © steven massart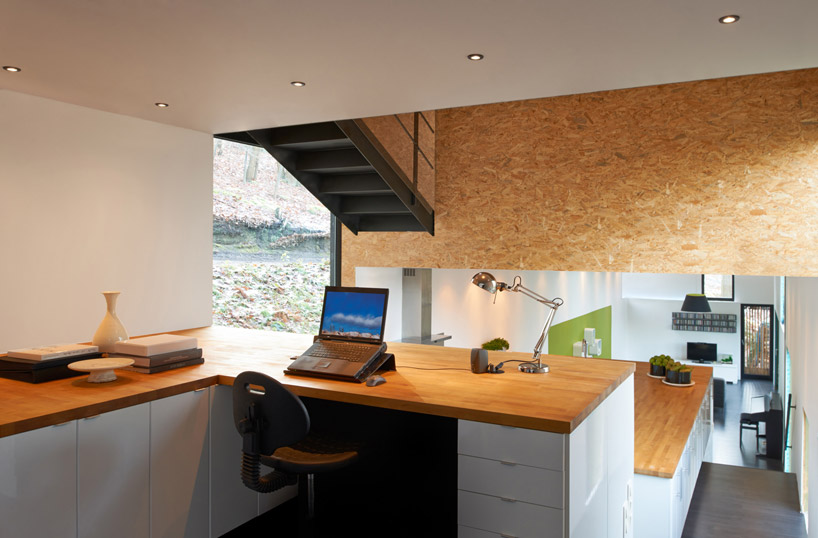 stepped interior contains the work area above the kitchen overlooking the living roomimage © steven massart
stepped interior contains the work area above the kitchen overlooking the living roomimage © steven massart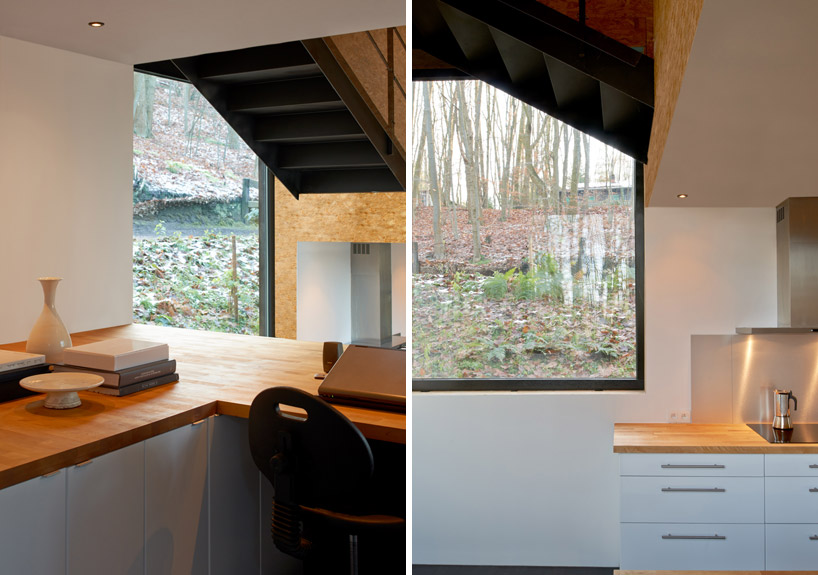 (left) work desk(right) kitchen areaimage © steven massart
(left) work desk(right) kitchen areaimage © steven massart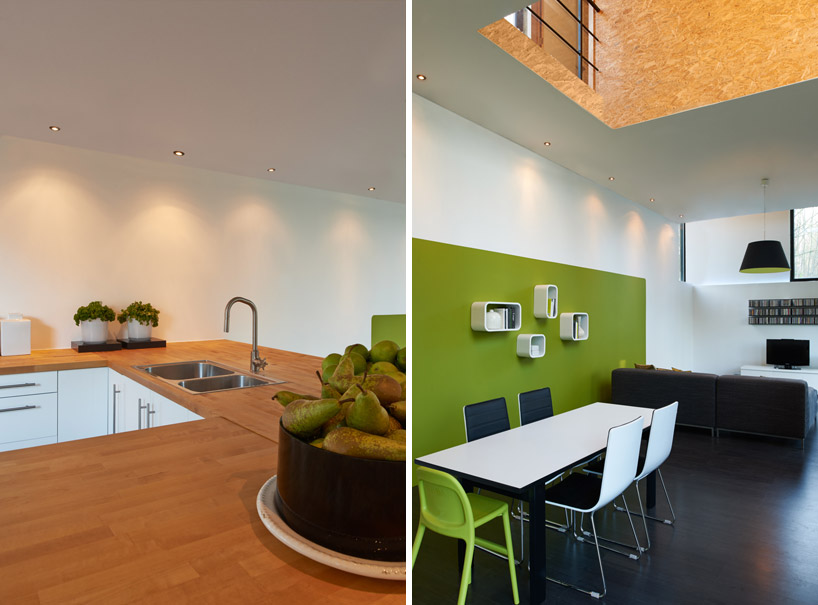 (left) kitchen counter(right) dining areaimage © steven massart
(left) kitchen counter(right) dining areaimage © steven massart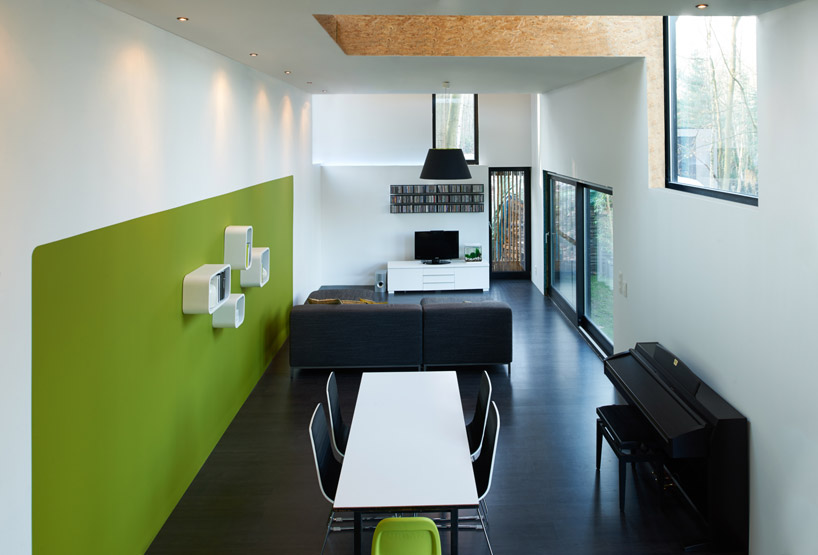 dining and living roomimage © steven massart
dining and living roomimage © steven massart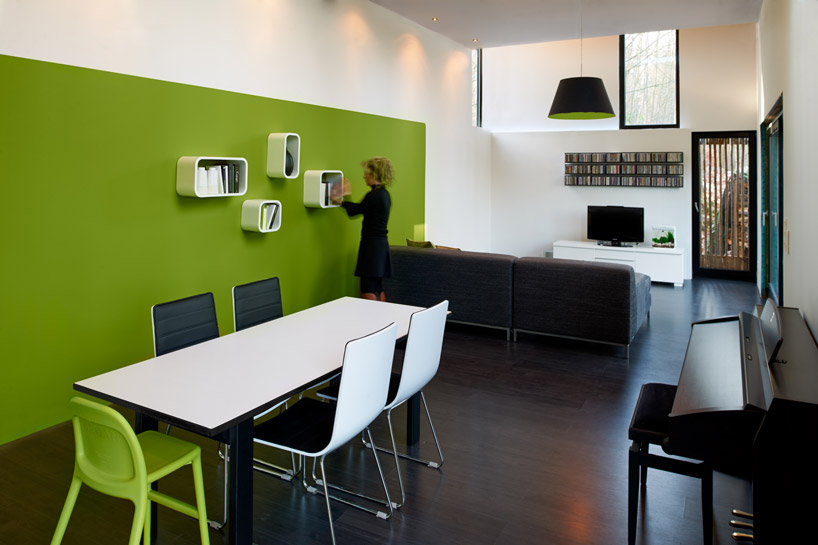 use of color and simple furnishings add character to the spaceimage © steven massart
use of color and simple furnishings add character to the spaceimage © steven massart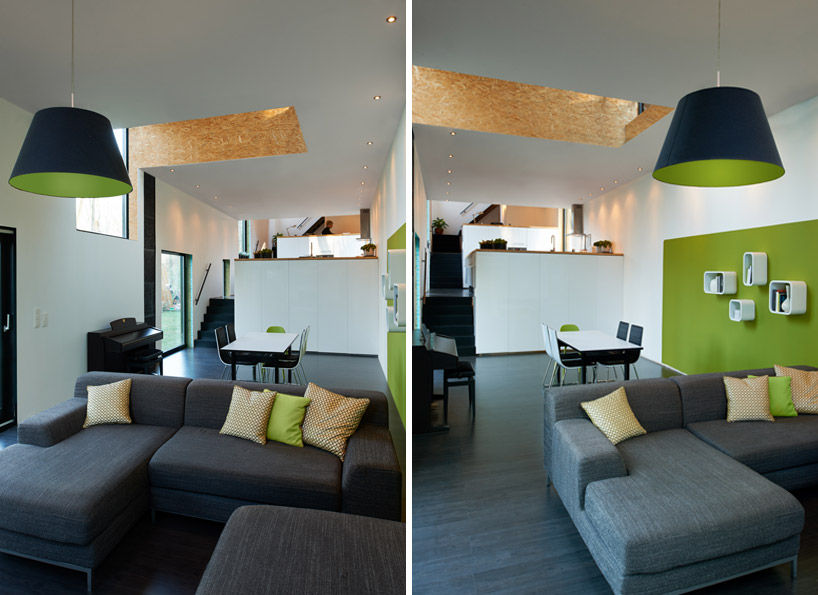 living room areaimage © steven massart
living room areaimage © steven massart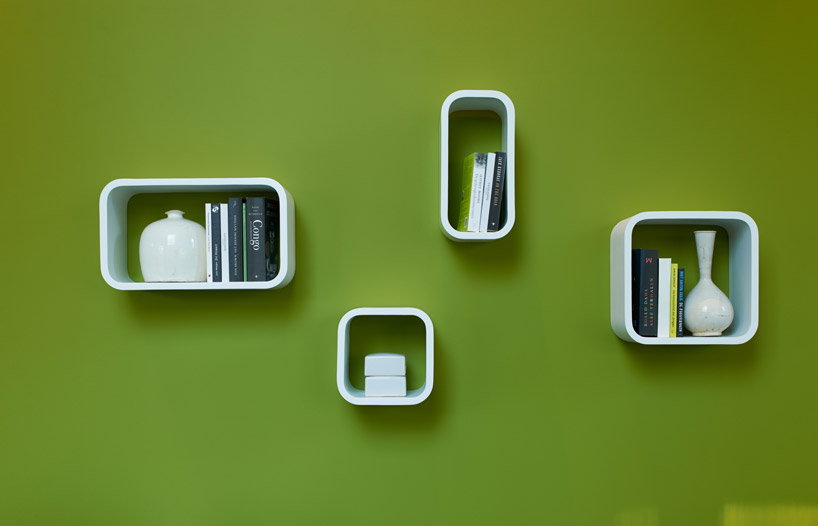 wall shelvingimage © steven massart
wall shelvingimage © steven massart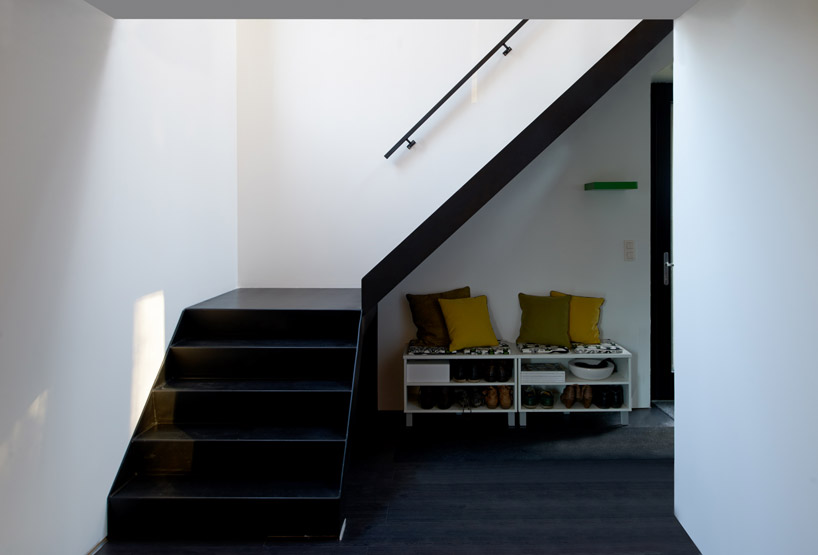 stairs to the second levelimage © steven massart
stairs to the second levelimage © steven massart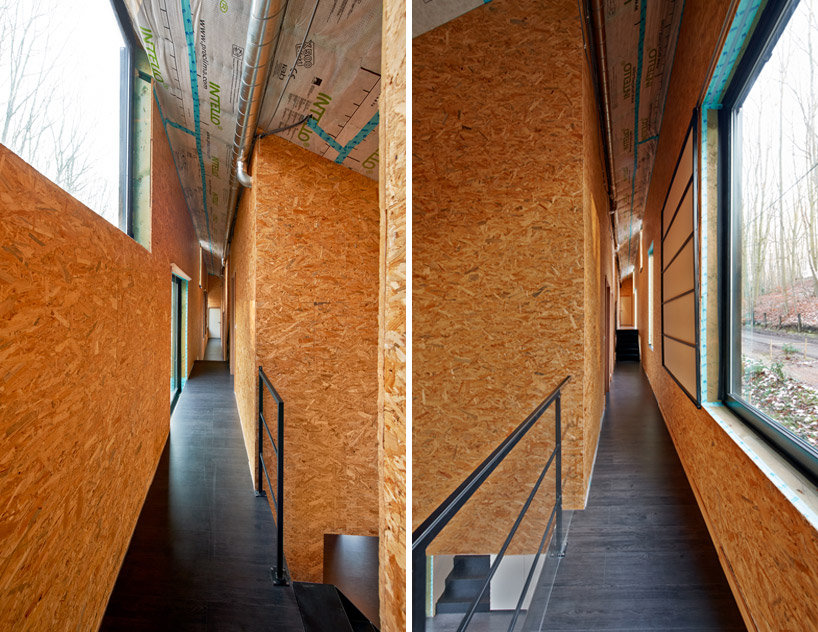 oriented strand board interior with exposed systems reduce material use and wasteimage © steven massart
oriented strand board interior with exposed systems reduce material use and wasteimage © steven massart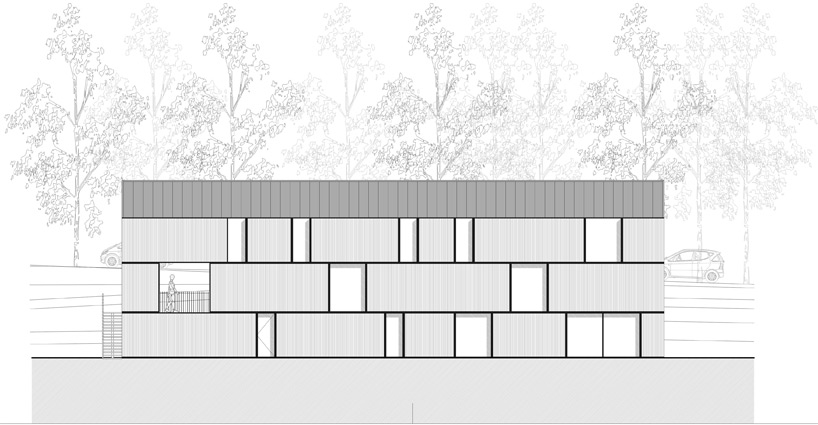 elevation
elevation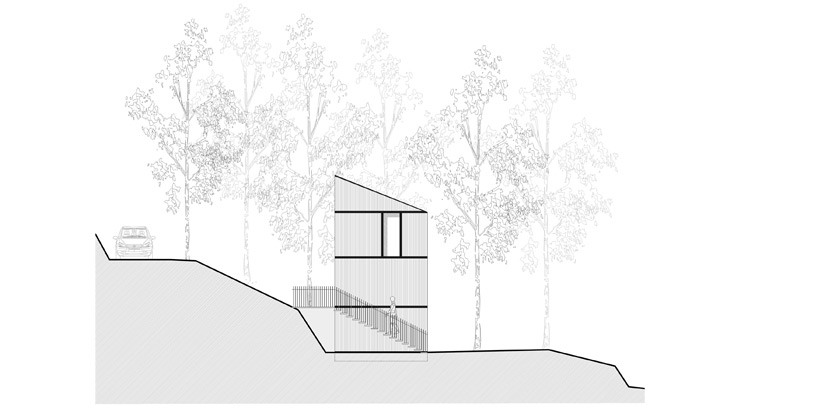 elevation
elevation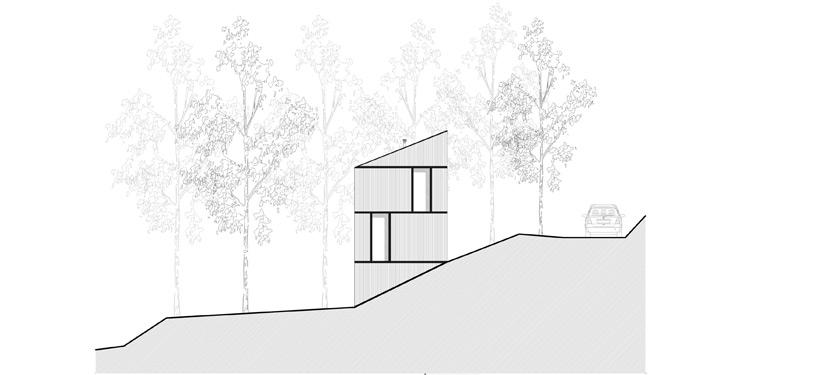 elevation
elevation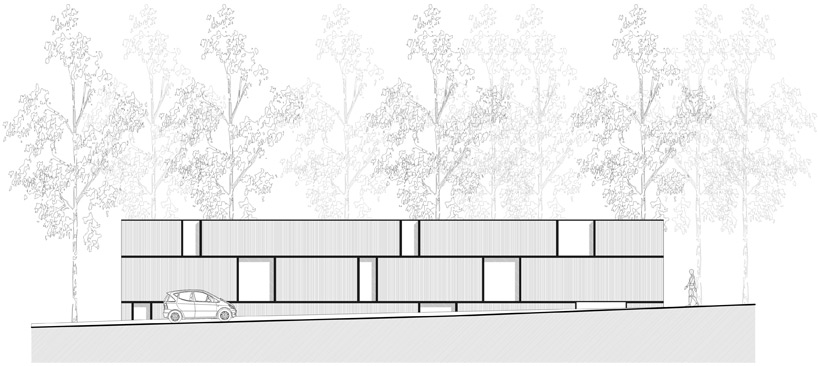 elevation
elevation




