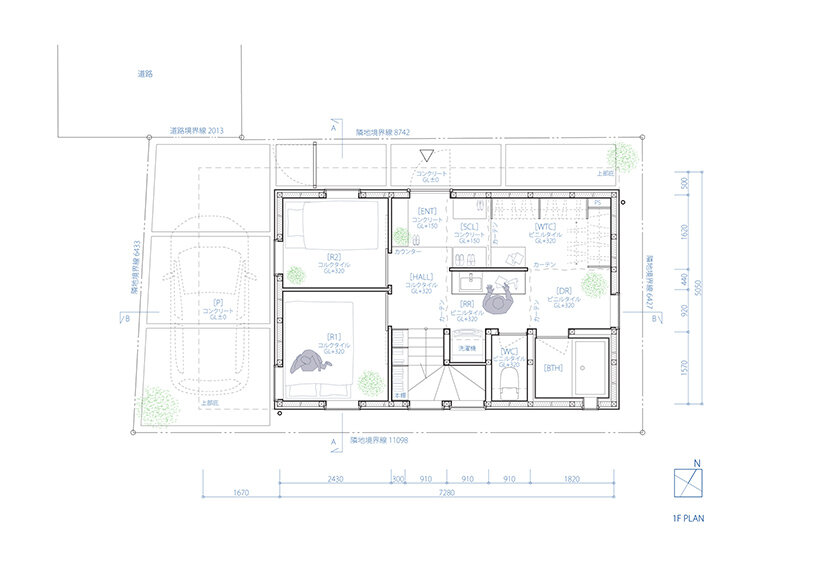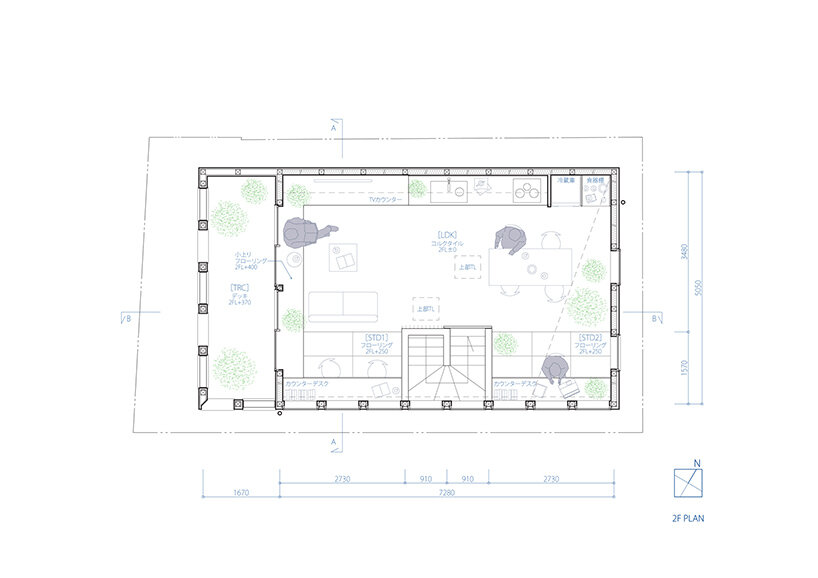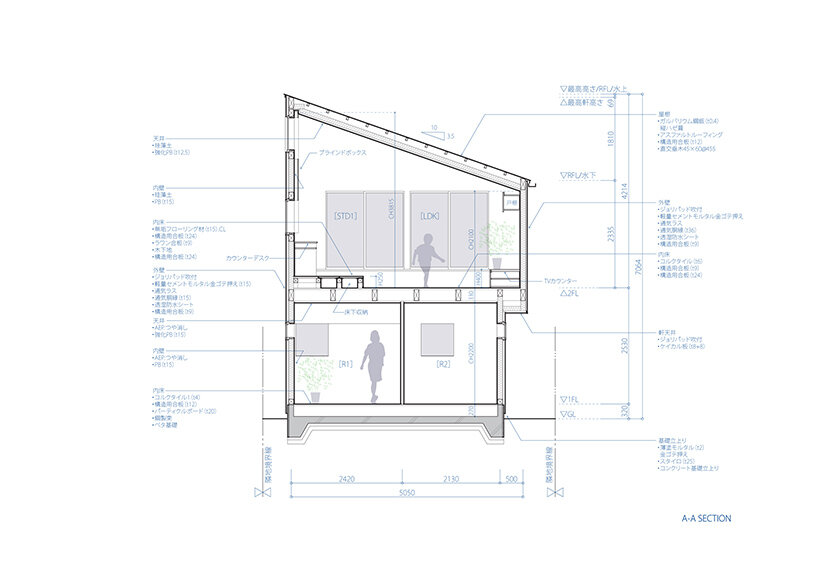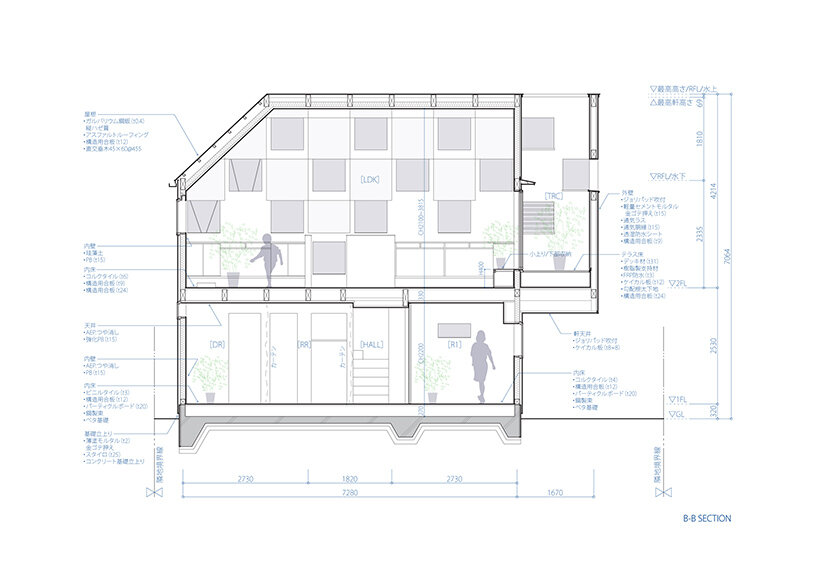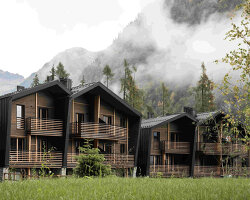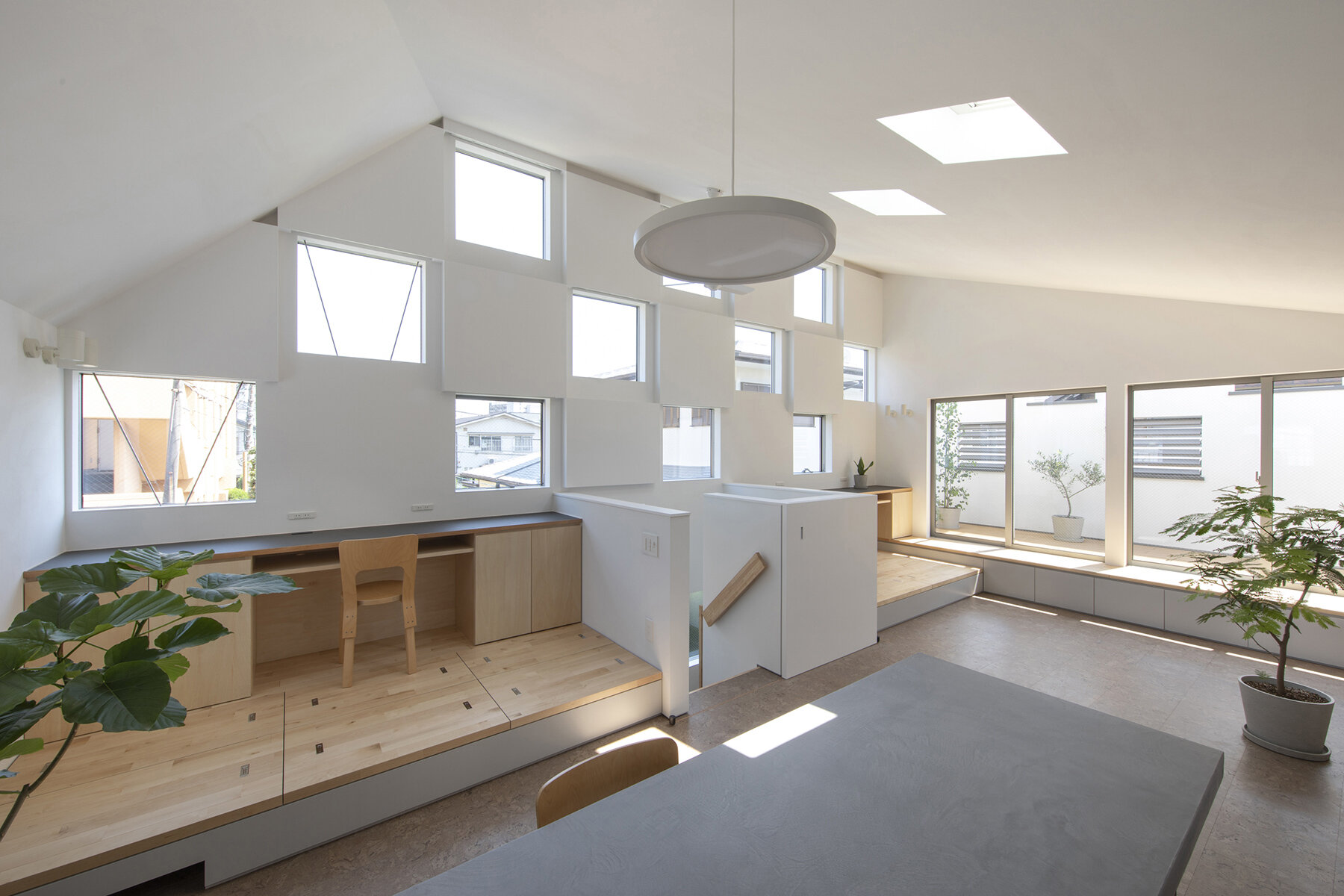
the open second level contrasts the cloistered ground floor
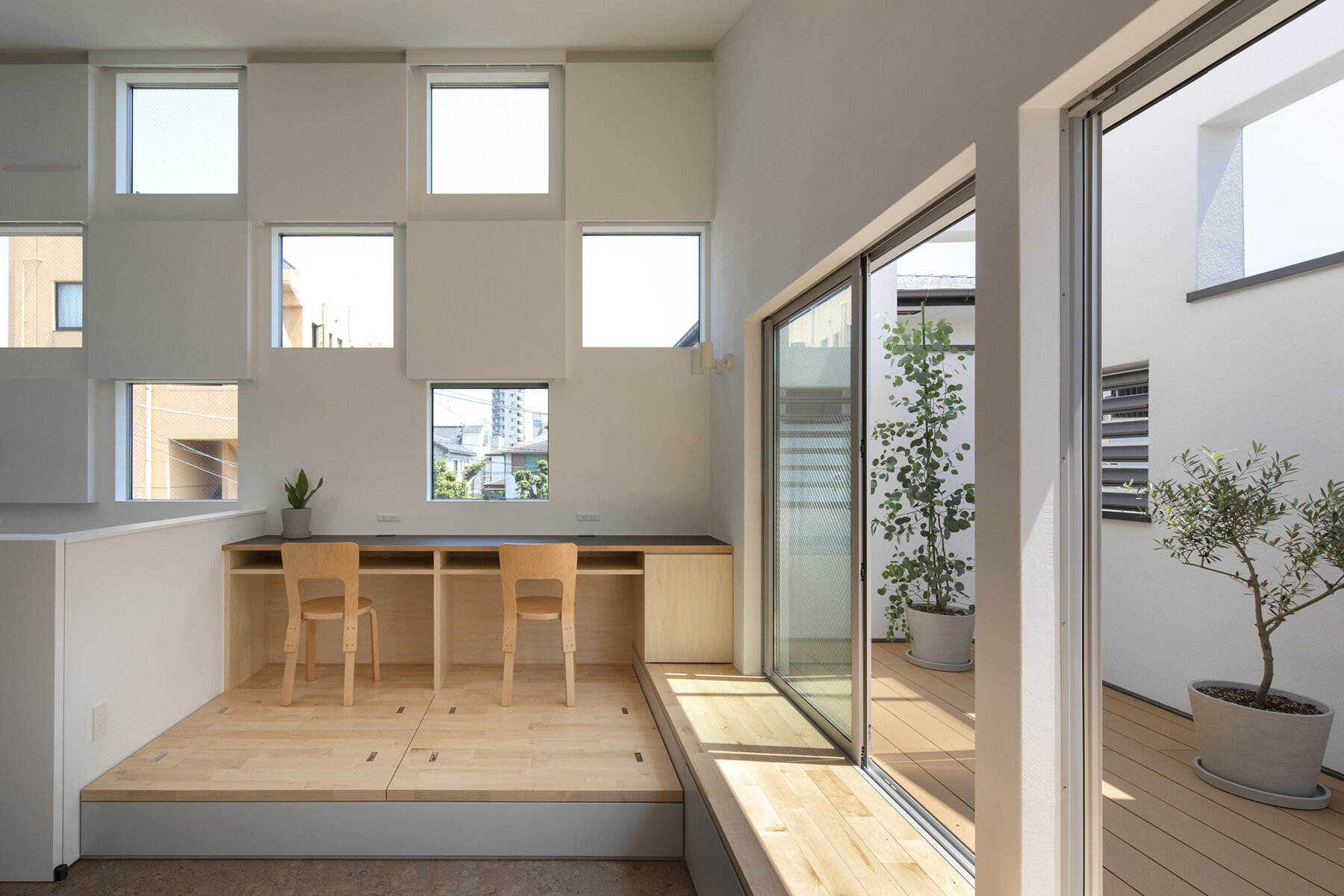
distinct spaces are demarcated by subtly shifting levels
KEEP UP WITH OUR DAILY AND WEEKLY NEWSLETTERS
k-studio has joined forces with with grimshaw, haptic, arup, leslie jones, triagonal and plan A to design the expansion of the athens international airport (AIA).
the nordic pavilion, built from forest-managed wood, champions circular design, while saudi arabia blends computational design with vernacular cooling techniques.
designboom visits portlantis ahead of its public opening to learn more about the heritage and future of the port of rotterdam.
connections: +1350
the two photographers documented over 100 structures from the 1960s-80s, from cemeteries and sanctuaries to port buildings and residential complexes.
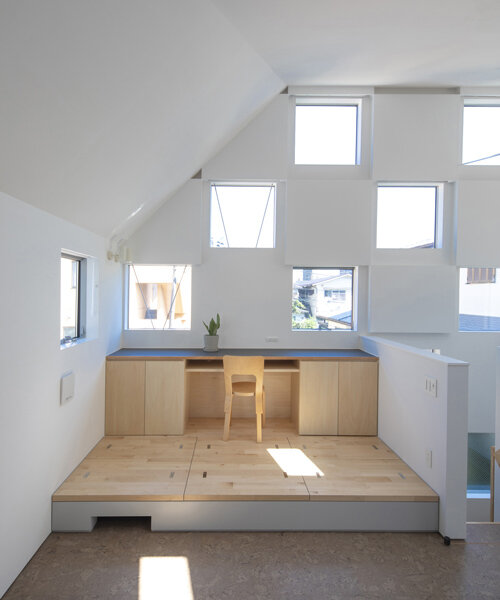
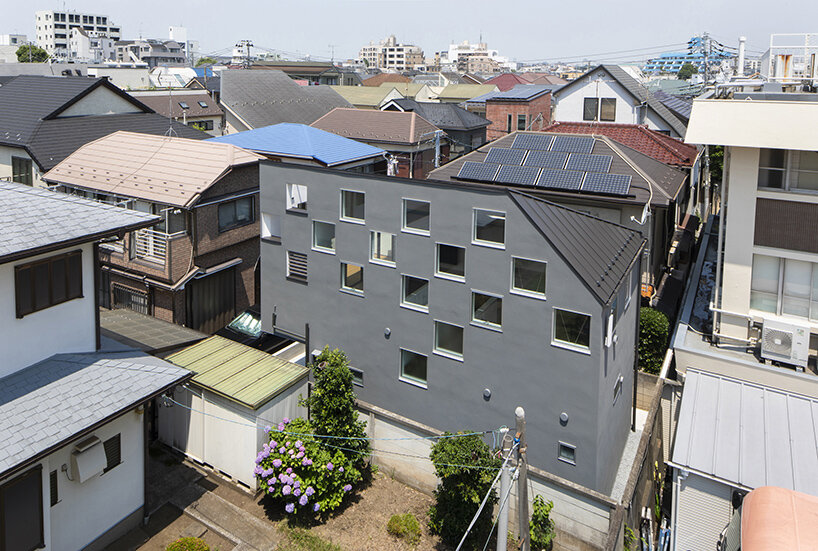 images © Shuya Sato
images © Shuya Sato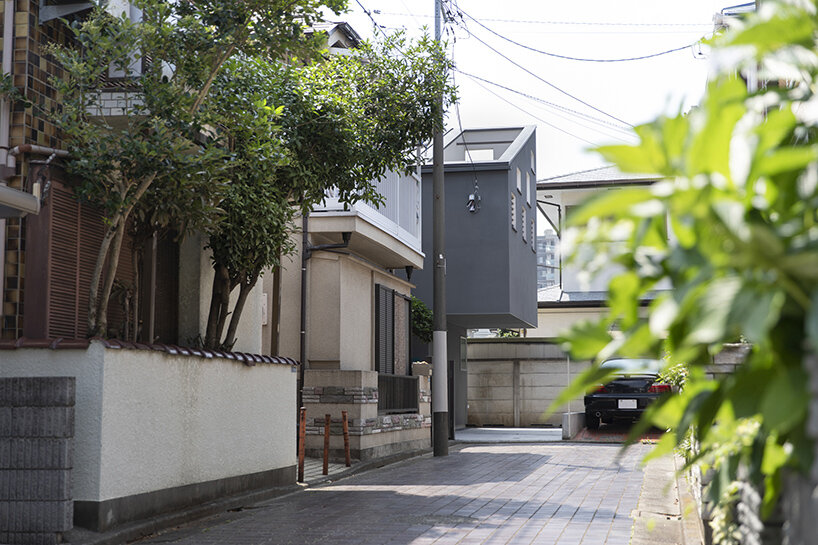
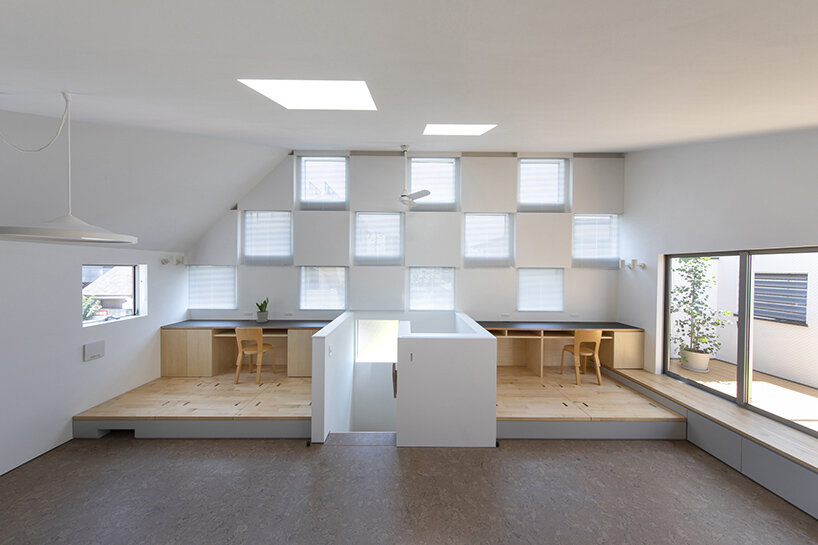
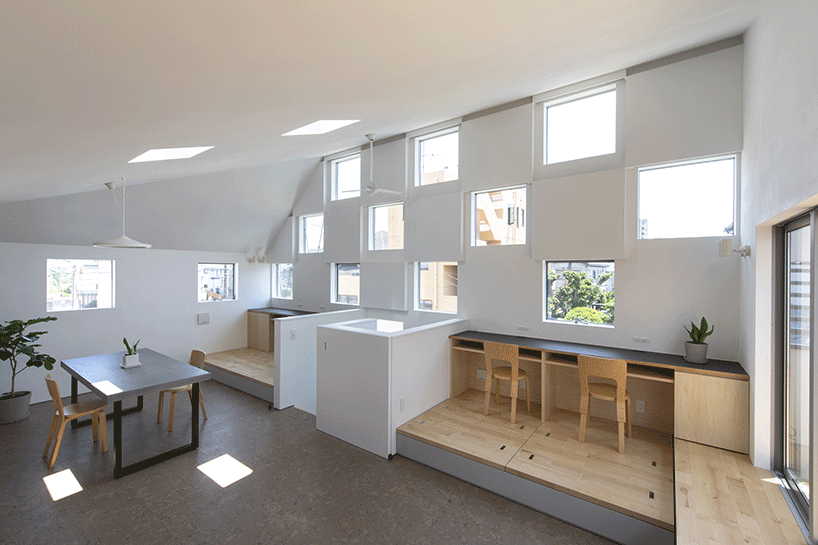
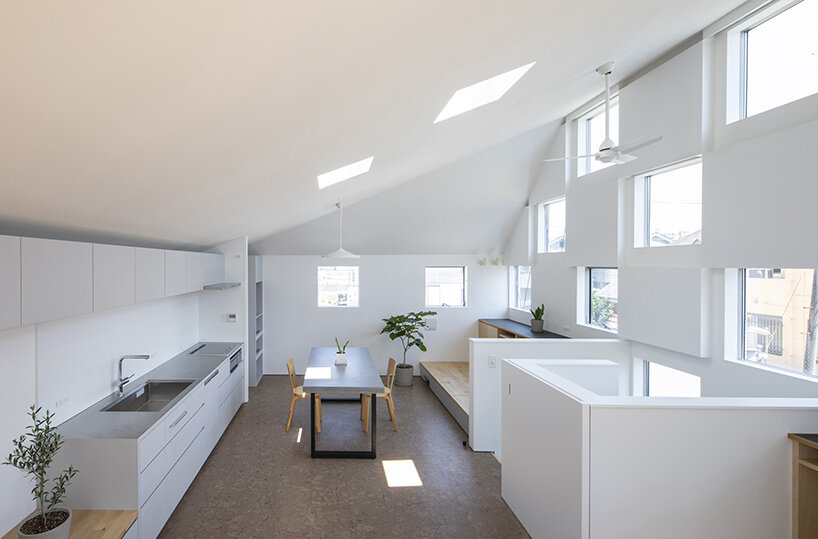 shared spaces are enclosed by a sloping roof
shared spaces are enclosed by a sloping roof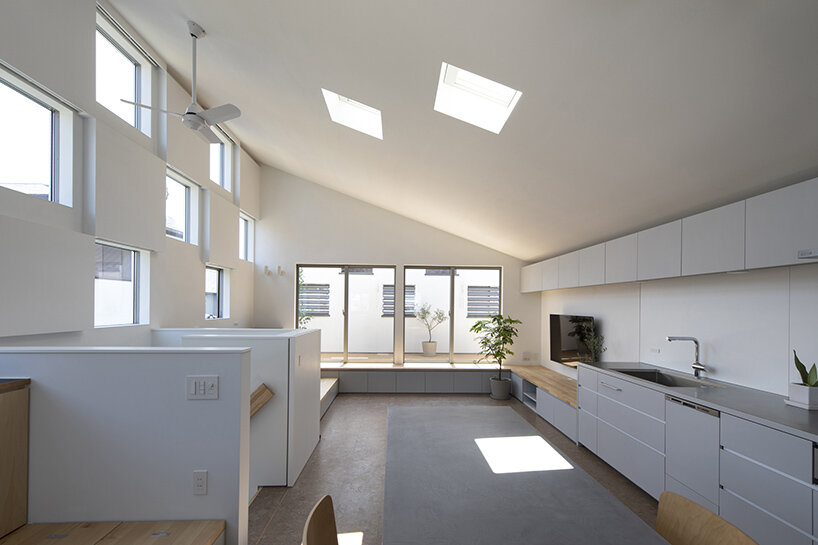 small skylights continue the array of windows along the walls
small skylights continue the array of windows along the walls


