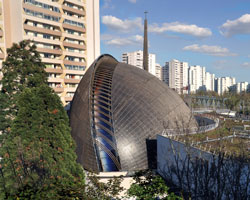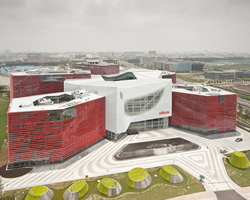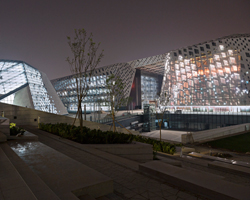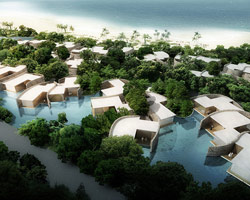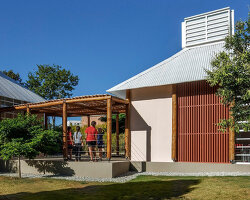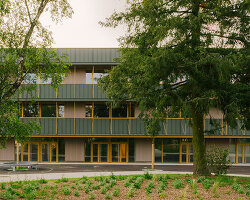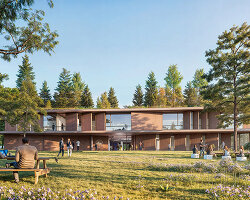KEEP UP WITH OUR DAILY AND WEEKLY NEWSLETTERS
happening now! partnering with antonio citterio, AXOR presents three bathroom concepts that are not merely places of function, but destinations in themselves — sanctuaries of style, context, and personal expression.
discover ten pavilion designs in the giardini della biennale, and the visionary architects that brought them to life.
connections: 20
we meet carlo ratti in venice to talk about this year's theme, his curatorial approach, and architecture’s role in shaping our future.
discover all the important information around the 19th international architecture exhibition, as well as the must-see exhibitions and events around venice.
for his poetic architecture, MAD-founder ma yansong is listed in TIME100, placing him among global figures redefining culture and society.
connections: +170

 at the intersection of bourdelle and armand moisont streets image © gaston bergeret
at the intersection of bourdelle and armand moisont streets image © gaston bergeret approach to site image © georges fessy
approach to site image © georges fessy street-side facade image © georges fessy
street-side facade image © georges fessy connection with the old building images © georges fessy
connection with the old building images © georges fessy gradient transition from red to yellow image © AS.architecture-studio
gradient transition from red to yellow image © AS.architecture-studio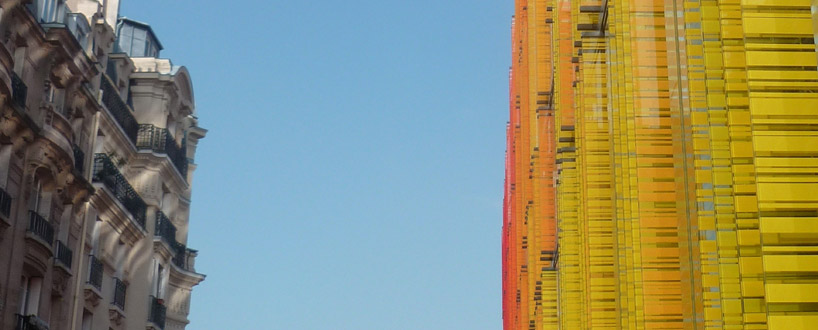 contrast of old and new, light reflects from the new structure onto surrounding buildings image © AS.architecture-studio
contrast of old and new, light reflects from the new structure onto surrounding buildings image © AS.architecture-studio yellow louvers open and close to reveal views or invite sunlight images © georges fessy
yellow louvers open and close to reveal views or invite sunlight images © georges fessy red glass panels on the curves wall image © takuji shimmura
red glass panels on the curves wall image © takuji shimmura mosaics image © georges fessy
mosaics image © georges fessy central atrium image © georges fessy
central atrium image © georges fessy circulation into atrium showing the separation of existing structure and new addition images © georges fessy
circulation into atrium showing the separation of existing structure and new addition images © georges fessy floor plan / level 0
floor plan / level 0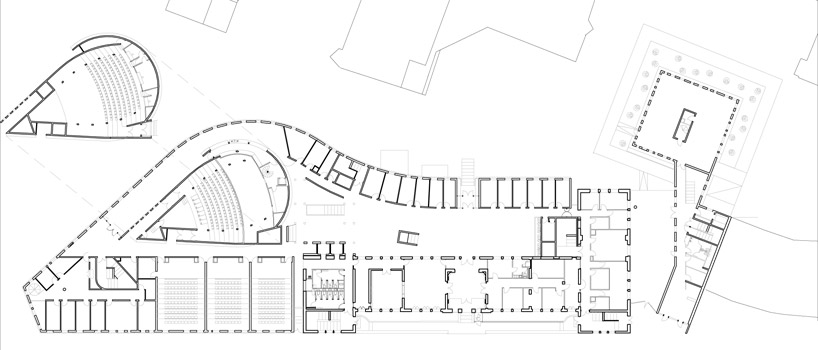 floor plan / level 1
floor plan / level 1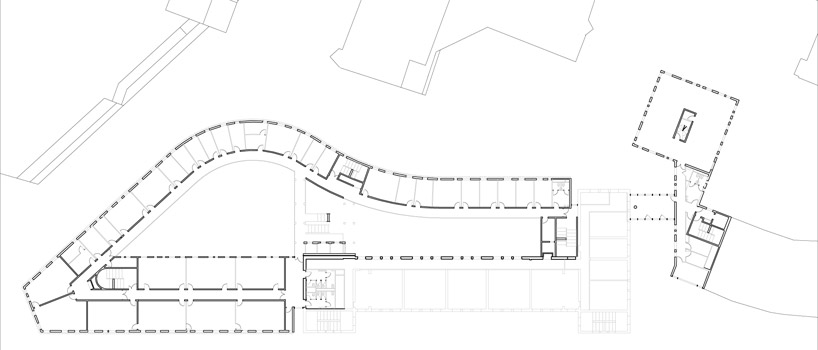 floor plan / level 3
floor plan / level 3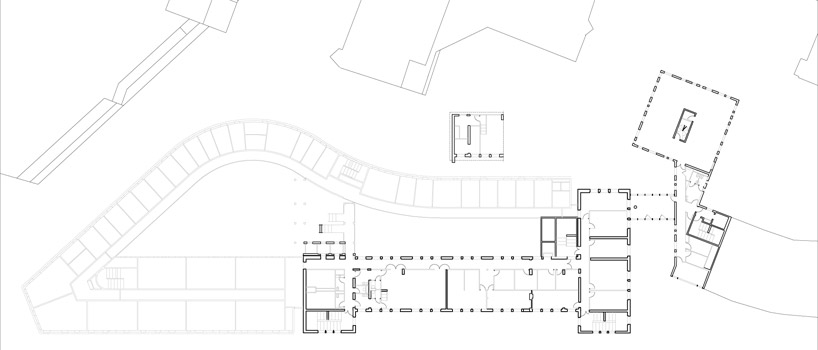 floor plan / level 4
floor plan / level 4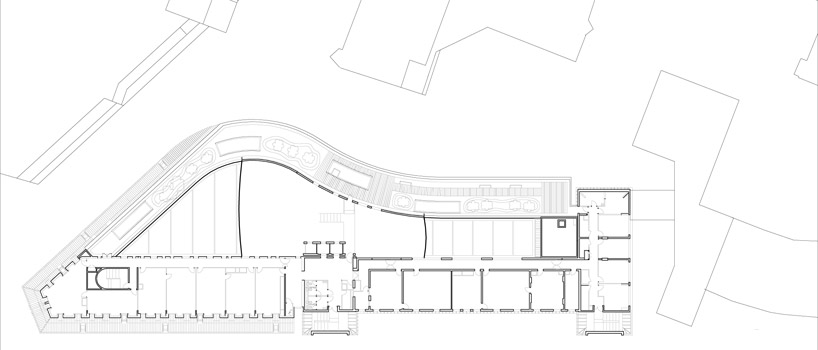 floor plan / level 6
floor plan / level 6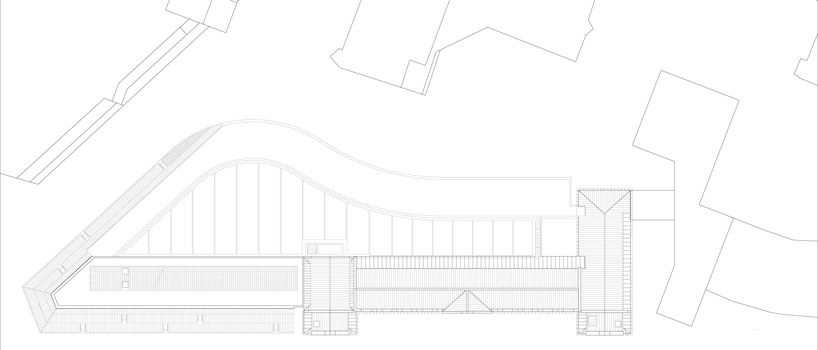 roof plan
roof plan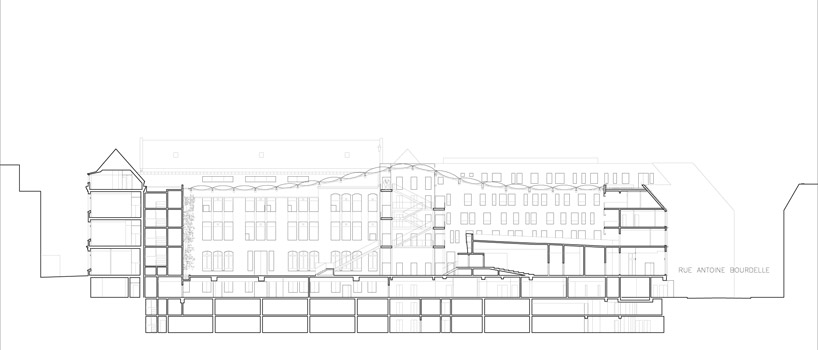 section
section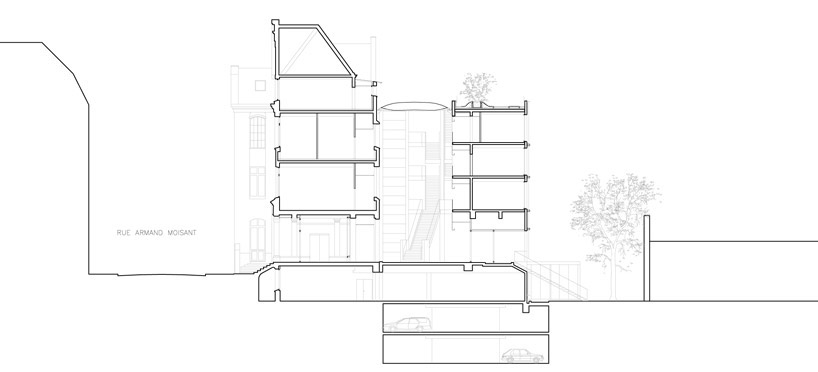 section
section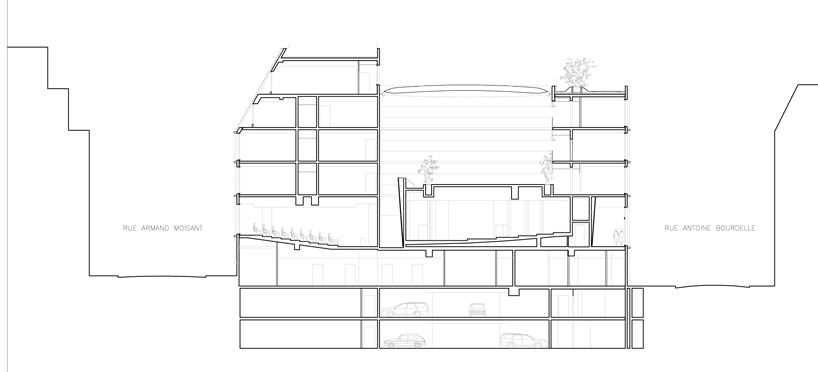 section
section ETFE inflatable roof detail
ETFE inflatable roof detail glass louver connection detail
glass louver connection detail

