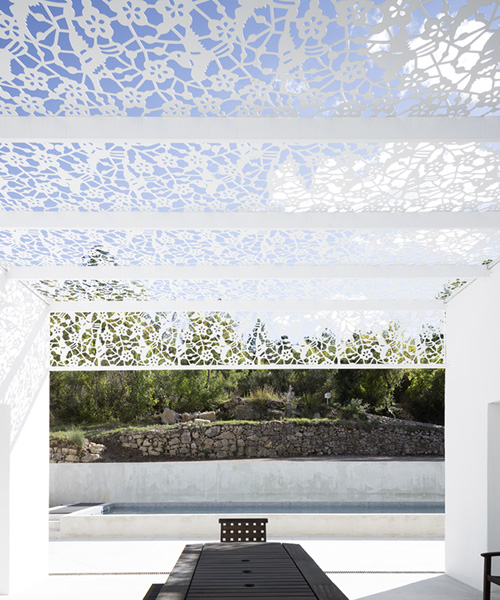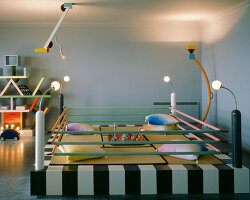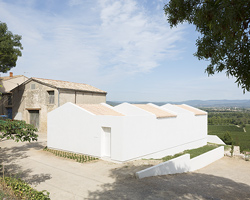artelabo architecture has completed its construction of ‘villa tempérée’, a brilliant white home in a small village near lodève, north of montpellier, france. the site of the house is located on a sloping topography, a series of stepped platforms supported by stone walls provides the build with generous views of the expansive wooded landscape.
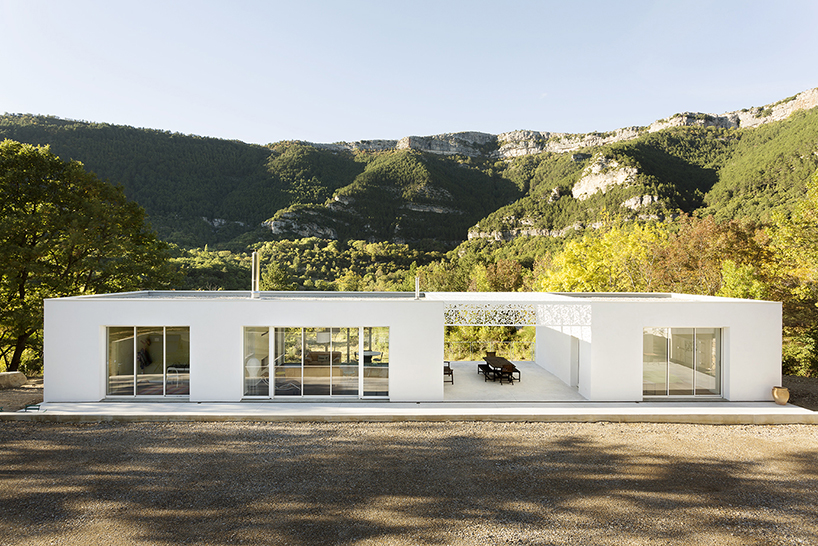
the site of the house is located on a sloping topography
flat roofed and elongated, the horizontal silhouette of the house highlights the shape of the surrounding hills and achieves a balance both within its own program and in relation to its sloped environment. to integrate the house into the existing geography, artelabo simply rebuilt and extended the dry stone wall below to meet the site material.
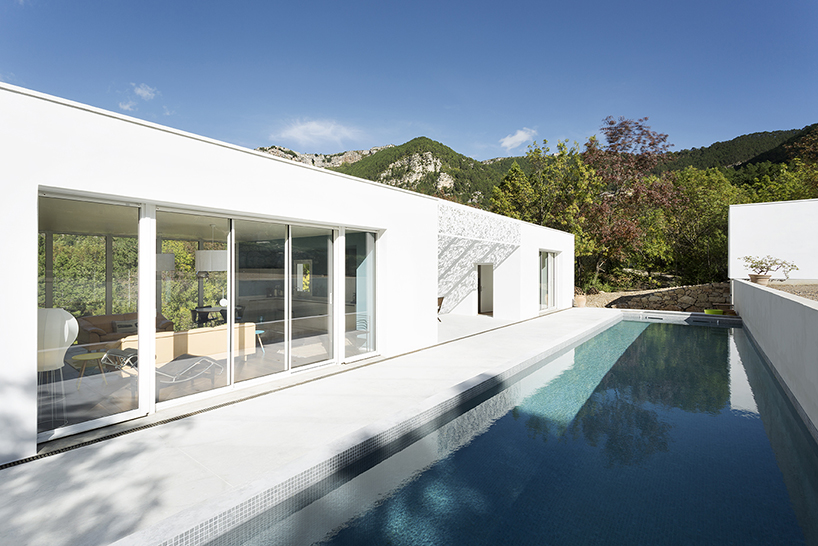
flat roofed and elongated, the horizontal silhouette of the house highlights the shape of the surrounding hills
a retaining wall was constructed on the south side of the house, containing an elevated garden space that rests on a higher level than the house itself. its compact minerality contrasts sharply with the material of the field, revealing the architecture and referring to the defined, straight lines that exist throughout the plan. nested against this is a swimming pool and front terrace. hugging the southward wall, the closeness of the space creates an intimate and sheltered gallery at the front of the house.
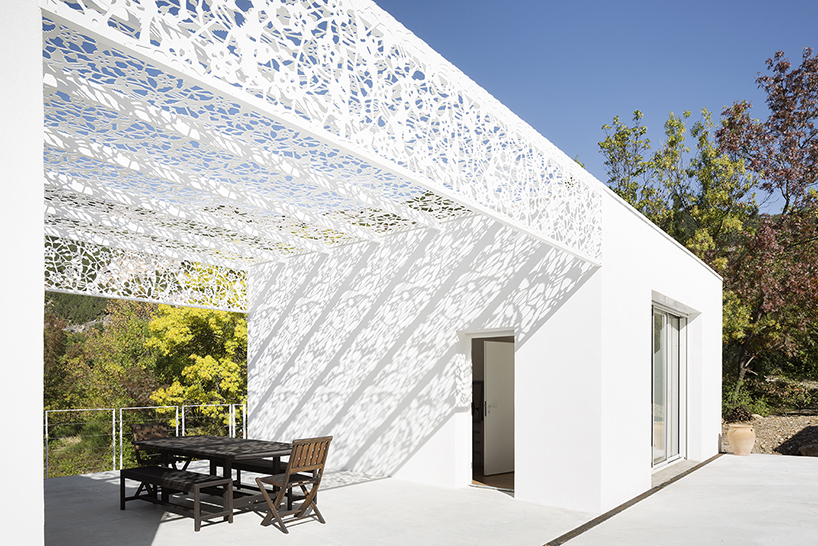
the closeness of the space creates an intimate and sheltered gallery at the front of the house
artelabo architecture have conceived the plan of the house as a series of alternating blocks or sections. large gaps correspond to the openings while white volumes make up the separate rooms of the villa, creating a simple, pleasing rhythm to the design. ‘the project’s balance, in a potentially disturbed harmony — thin changes occurring between identity in variety — as its regular intervals and measures are the keys of its unity,’ explain the firm.
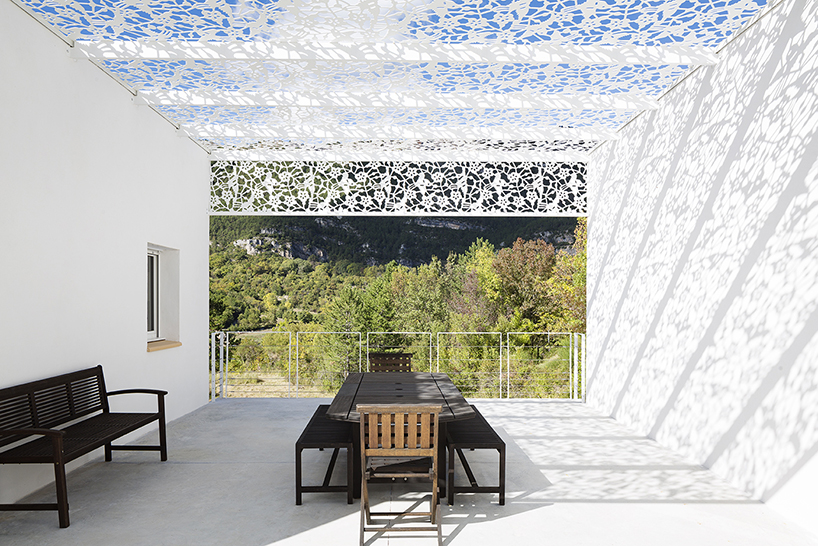
artelabo architecture have conceived the plan of the house as a series of alternating blocks or sections
the defining feature of the villa is its intricate pergola: minute birds, leaves and flowers combine to create a bridge between the children’s room and the rest of the building. strong sunlight reveals the patterned effect on the terrace below, which functions as a second living room. open to the elements, this terrace blurs the boundary between inside and out, allowing its residents to enjoy the french climate from the heart of their home.
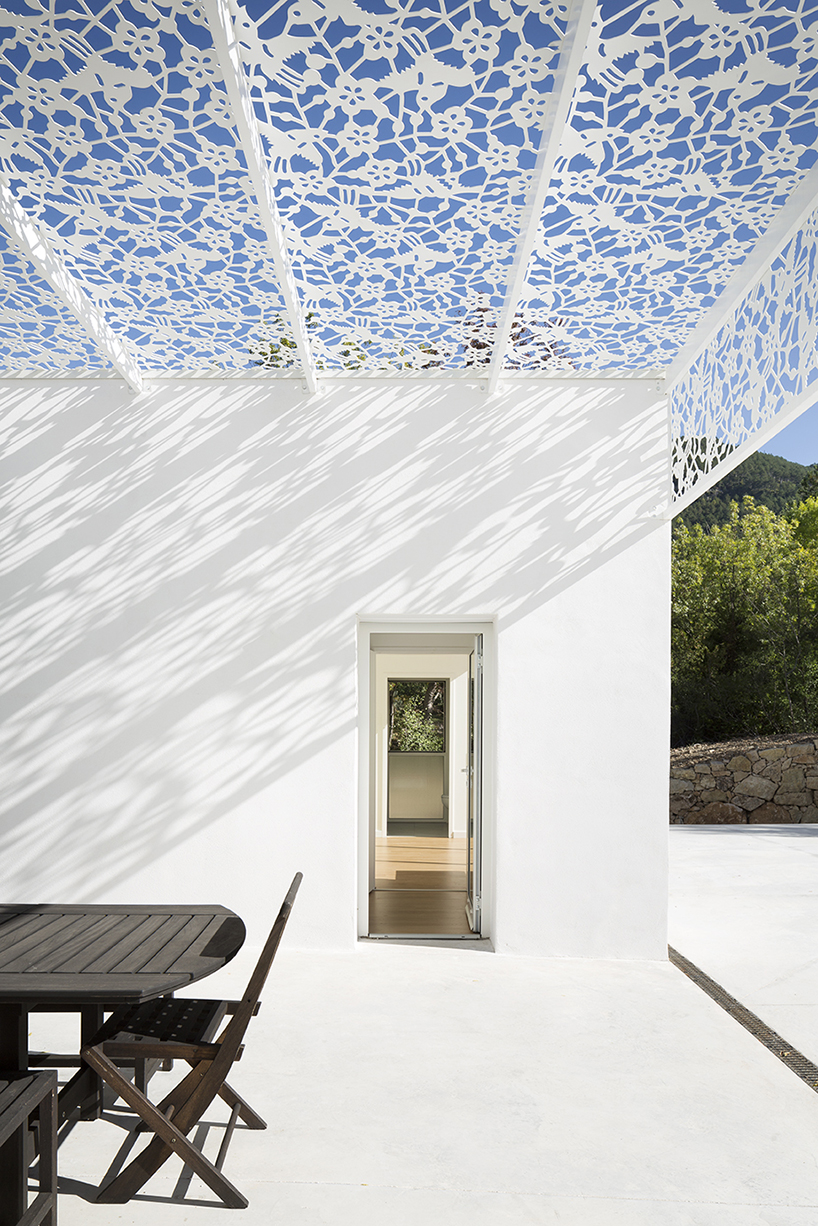
the defining feature of the villa is its intricate pergola
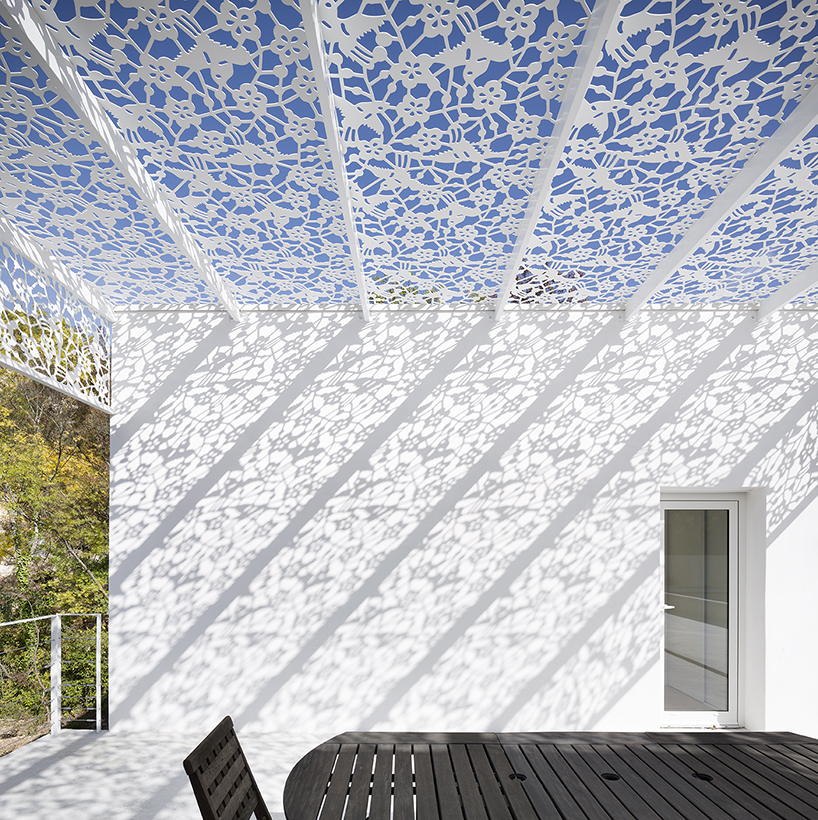
strong sunlight reveals the patterned effect on the terrace below
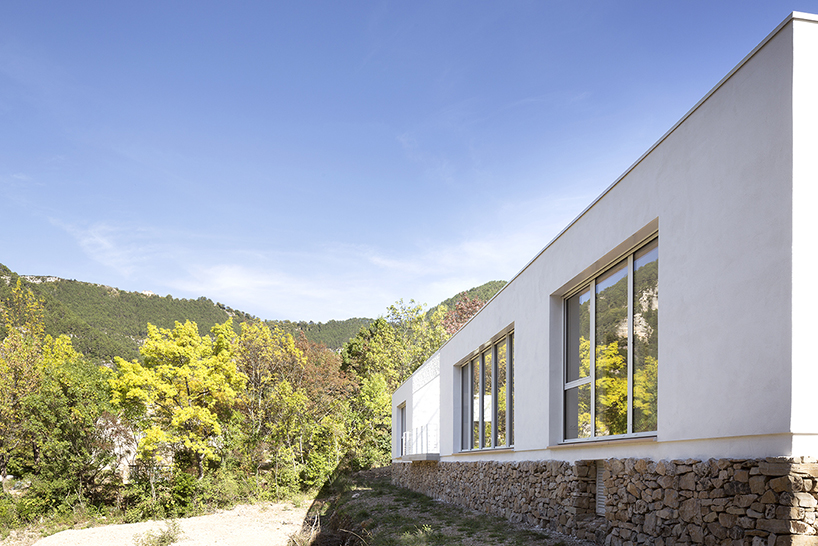 artelabo architecture rebuilt and extended the stone wall below to meet the materials of the site
artelabo architecture rebuilt and extended the stone wall below to meet the materials of the site
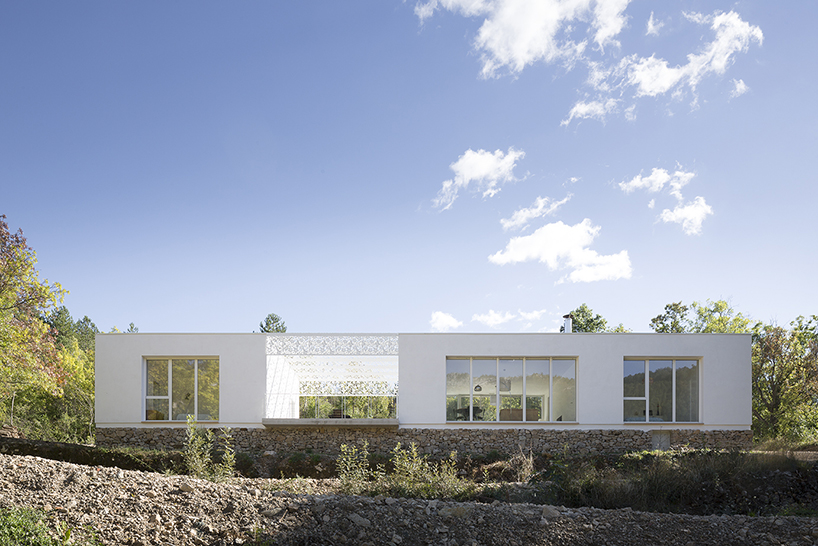
the children’s rooms are separated from the rest of the building
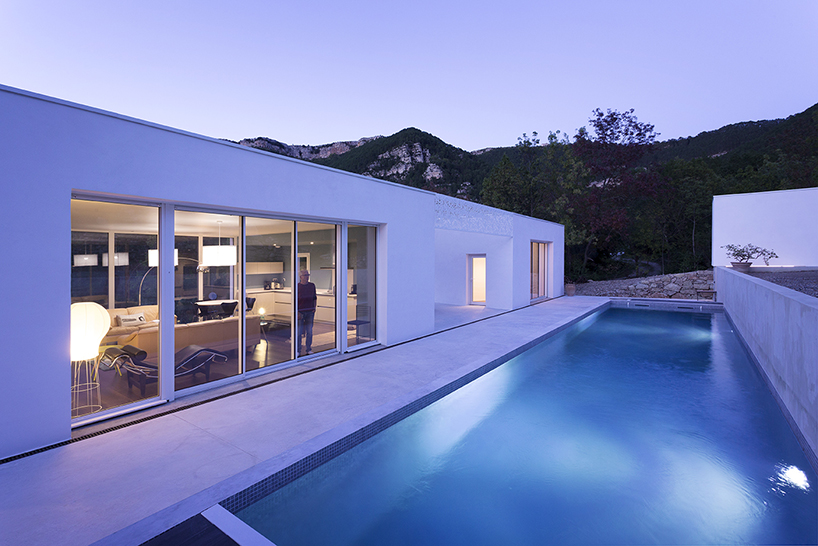
a retaining wall was constructed on the south side of the house, containing an elevated garden space
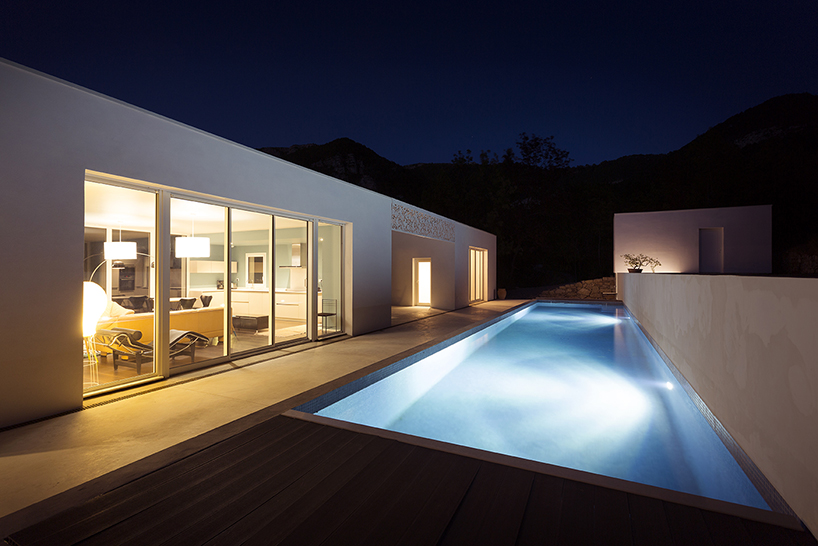
the containing wall refers to the defined, straight lines that exist throughout the plan
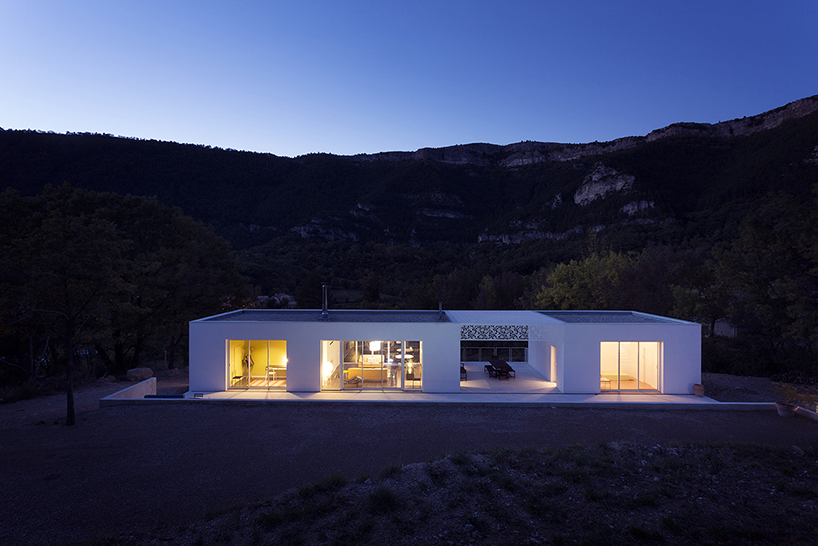
the villa tempérée is located in a small village near lodève, north of montpellier, france
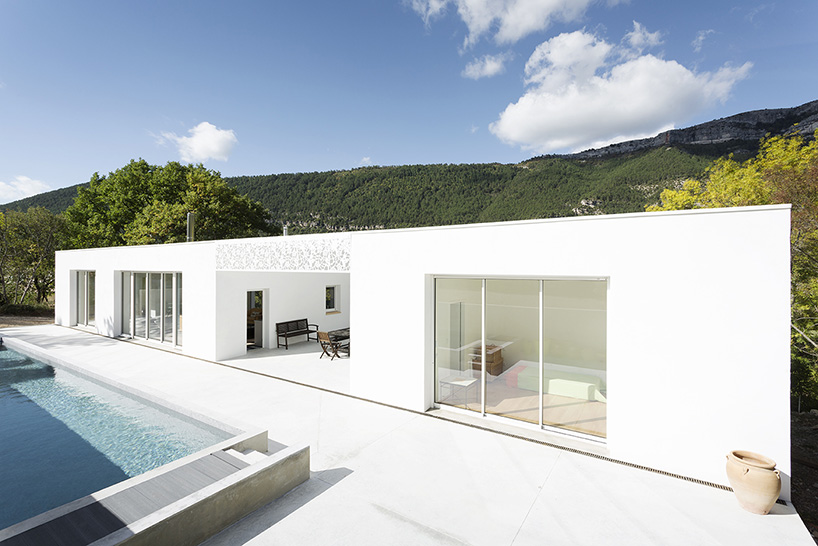
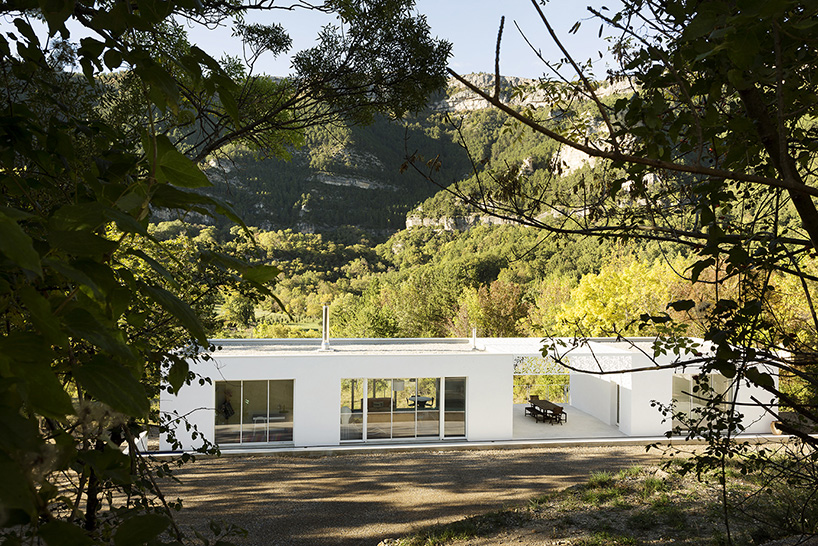
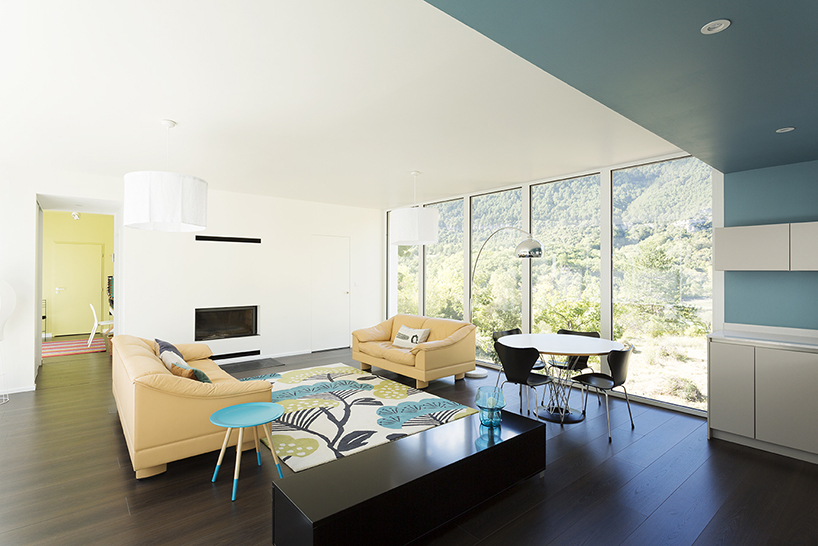
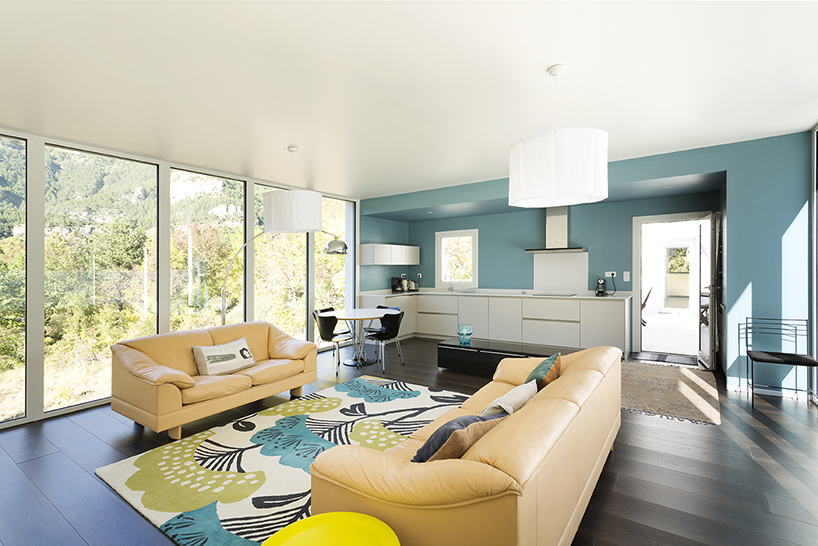
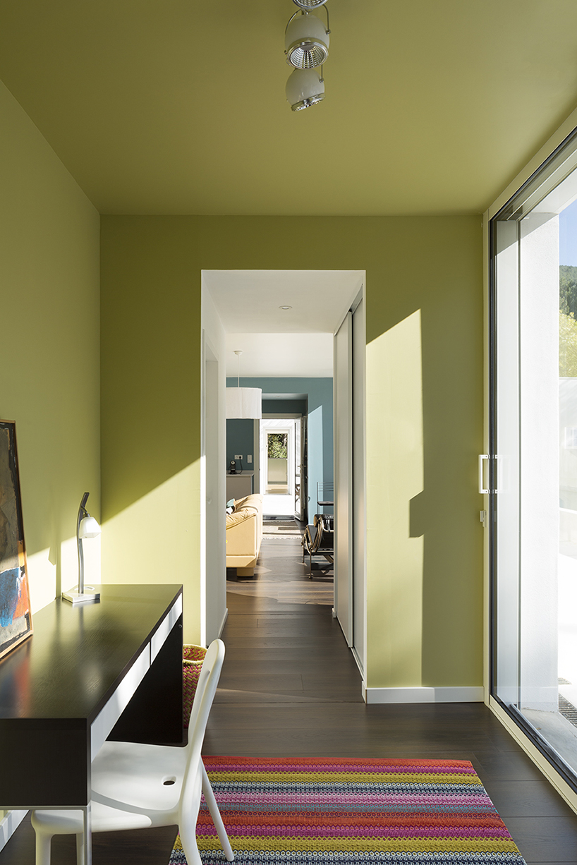
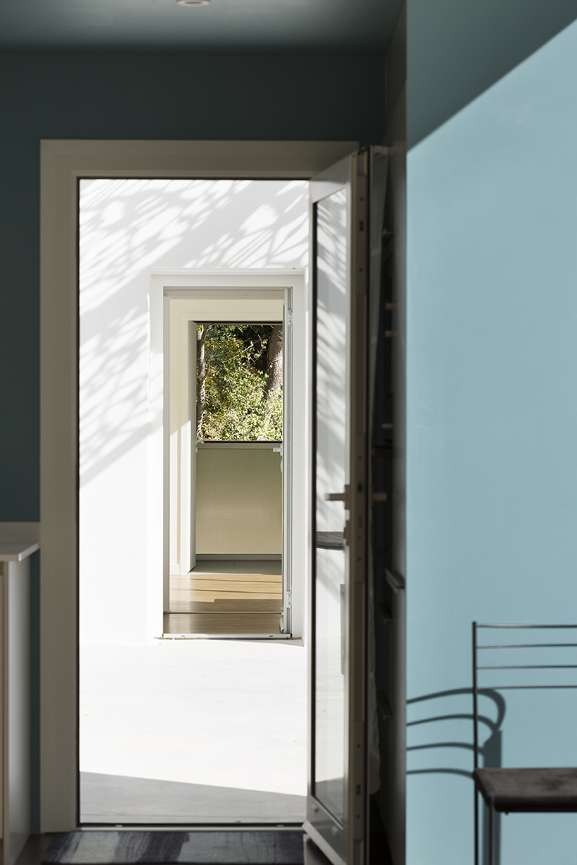
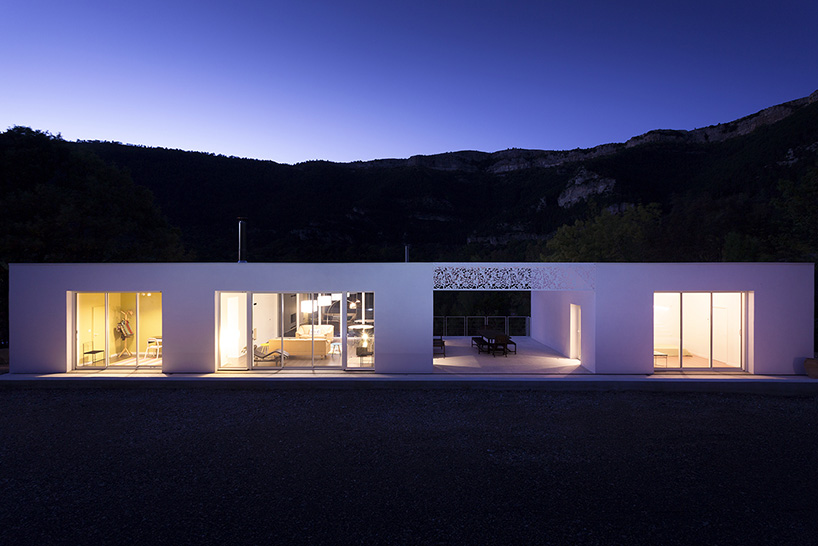
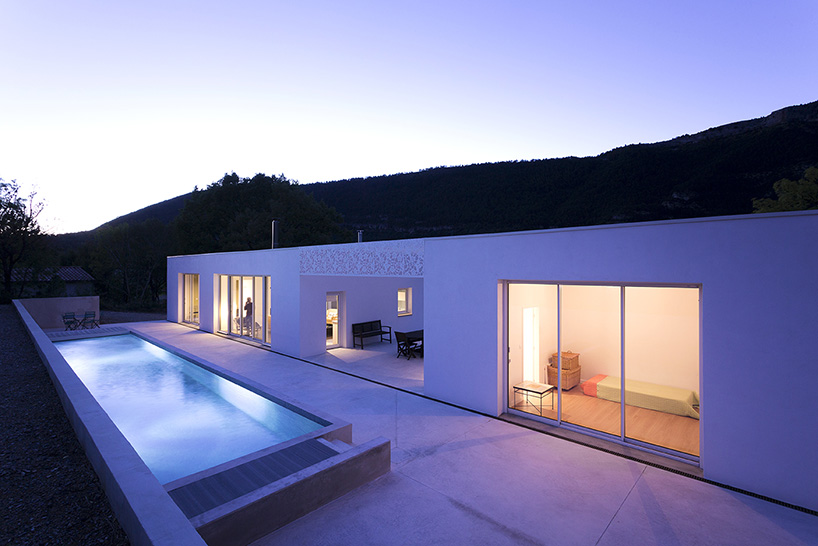
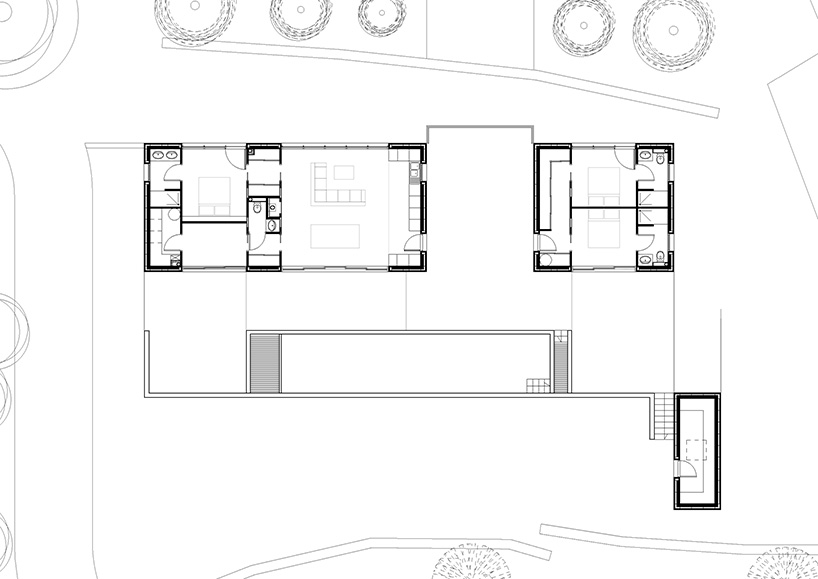
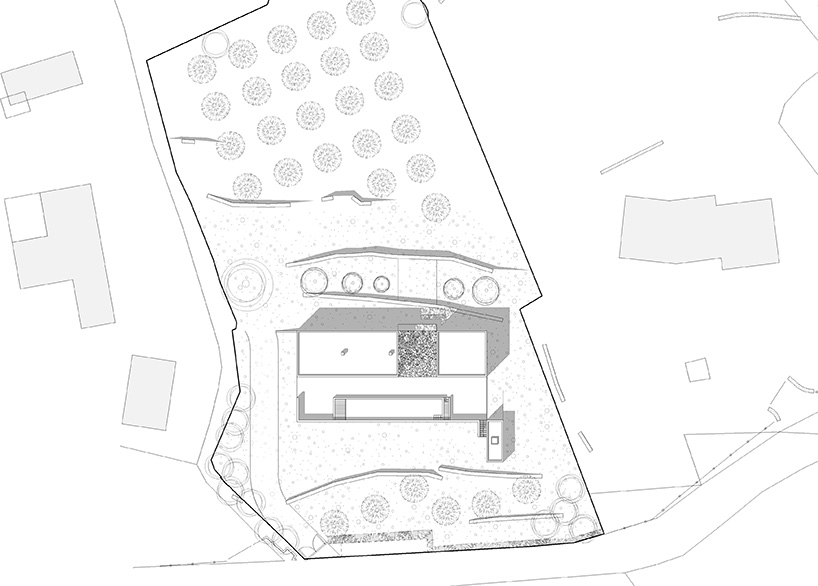
Save
Save
Save
Save
Save
