KEEP UP WITH OUR DAILY AND WEEKLY NEWSLETTERS
PRODUCT LIBRARY
do you have a vision for adaptive reuse that stands apart from the rest? enter the Revive on Fiverr competition and showcase your innovative design skills by january 13.
we continue our yearly roundup with our top 10 picks of public spaces, including diverse projects submitted by our readers.
frida escobedo designs the museum's new wing with a limestone facade and a 'celosía' latticework opening onto central park.
in an interview with designboom, the italian architect discusses the redesigned spaces in the building.
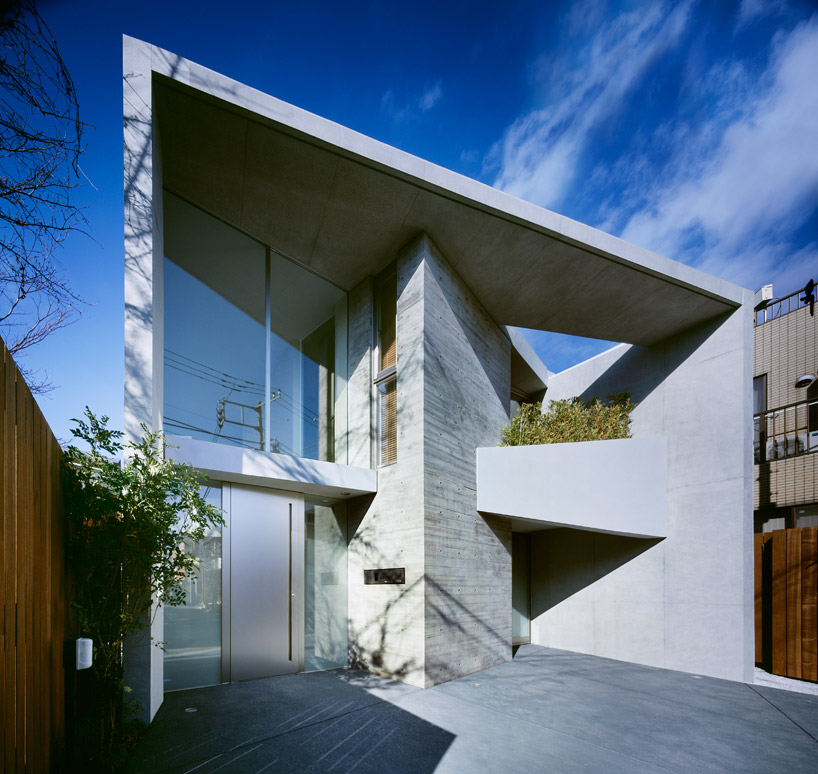
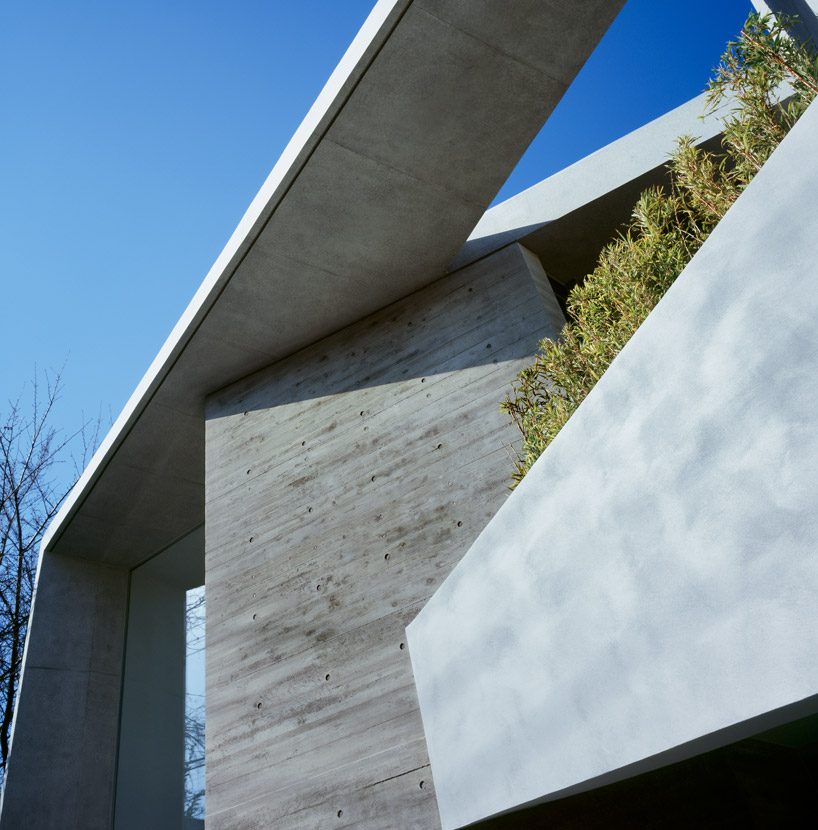 balcony connected into exposed shear wall
balcony connected into exposed shear wall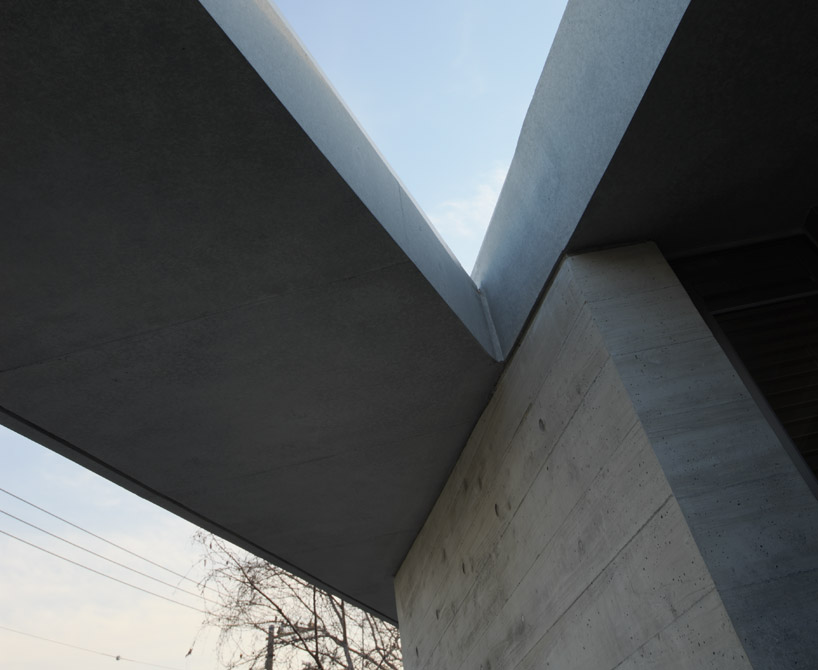
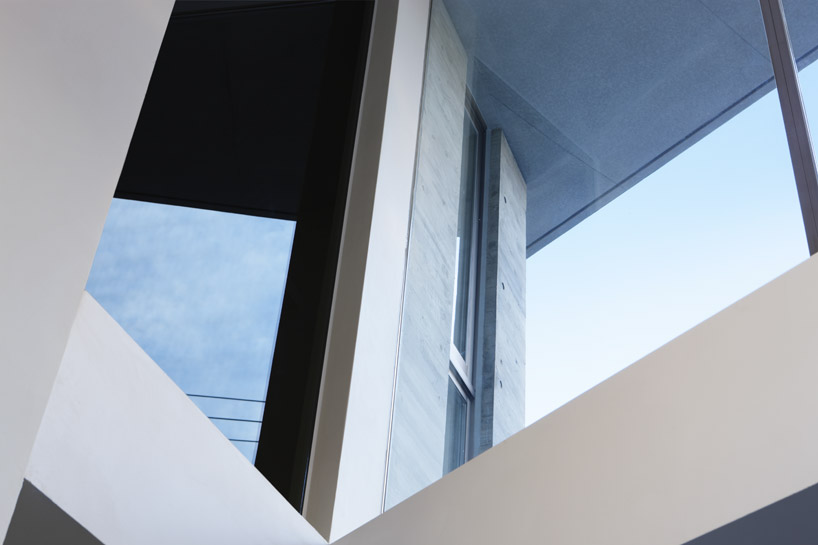 house contains many different angles
house contains many different angles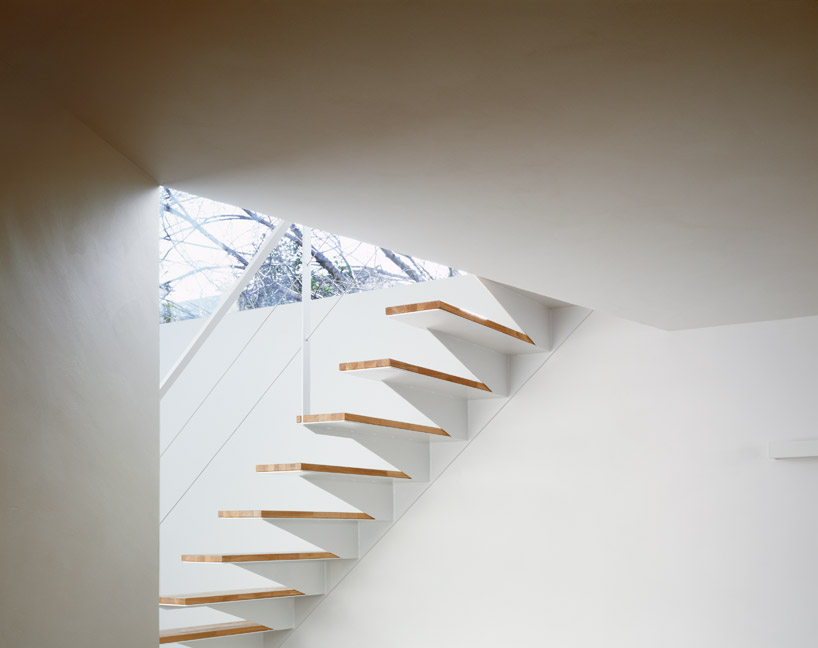 stairs to grade/ upper floor with bedrooms
stairs to grade/ upper floor with bedrooms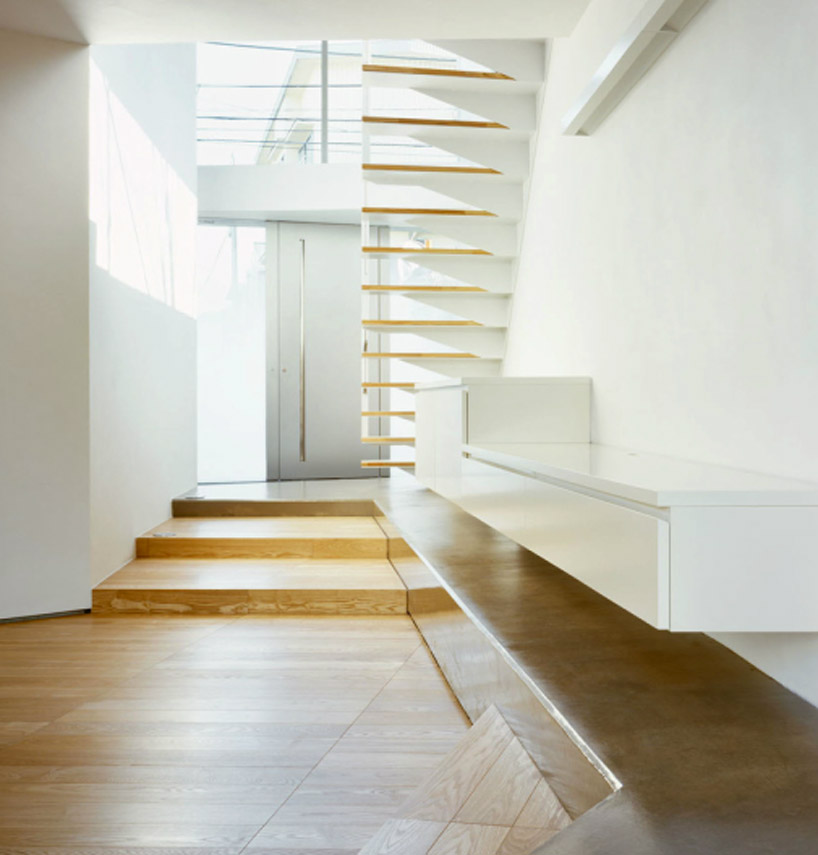 front door
front door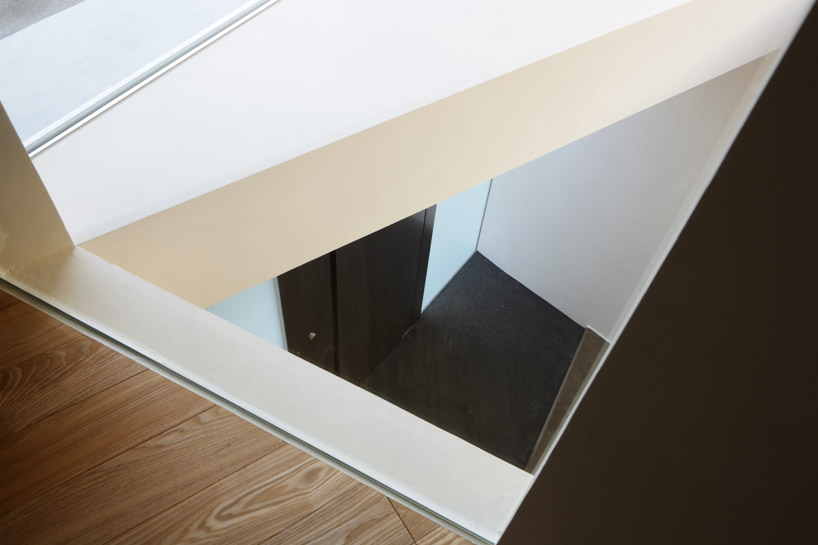 view to the front door from the upstairs
view to the front door from the upstairs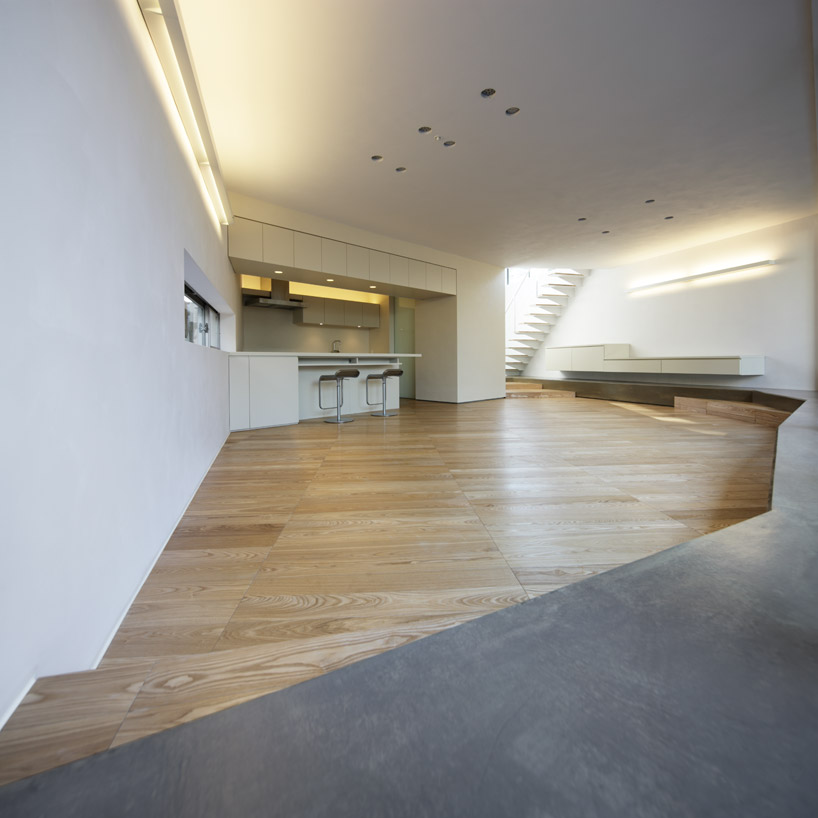 kitchen and living room below grade
kitchen and living room below grade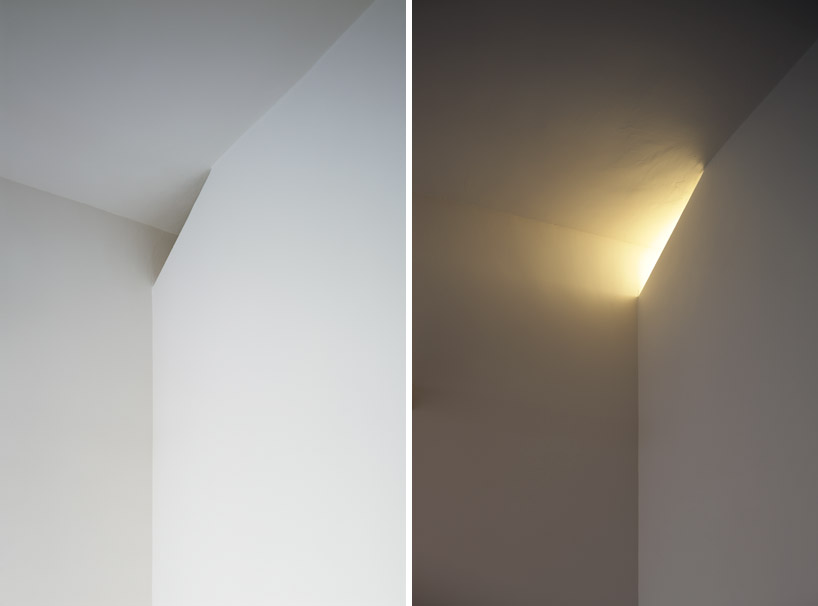
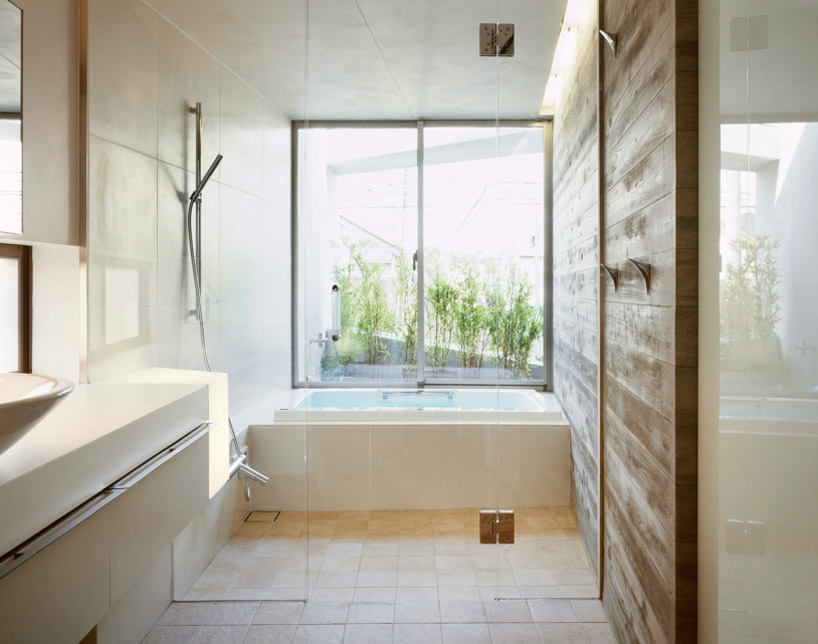 upstairs bathroom
upstairs bathroom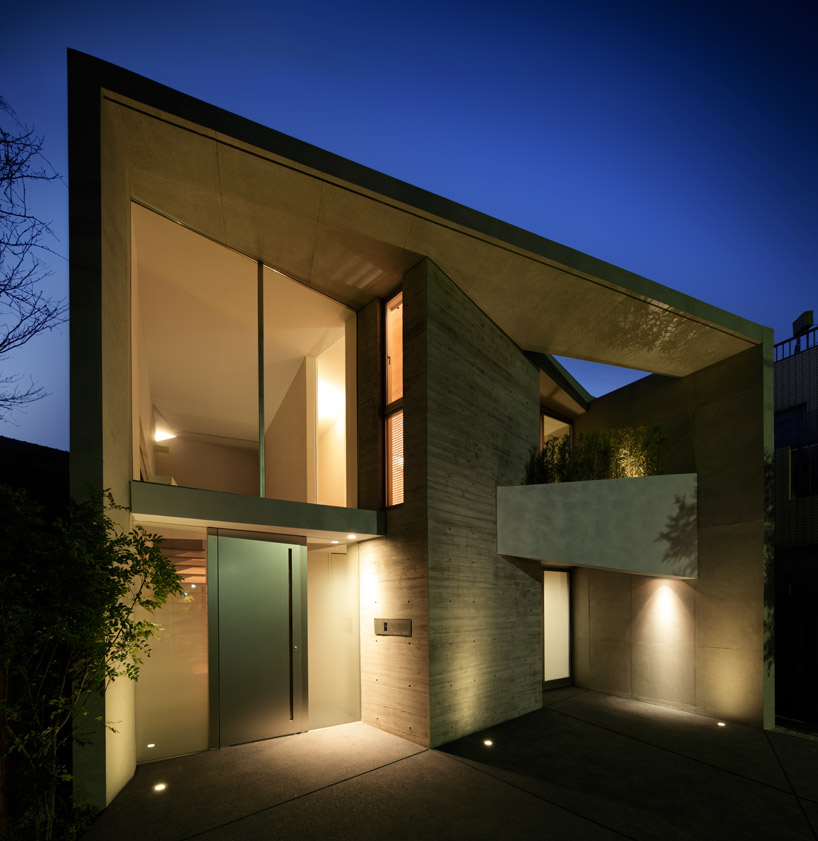
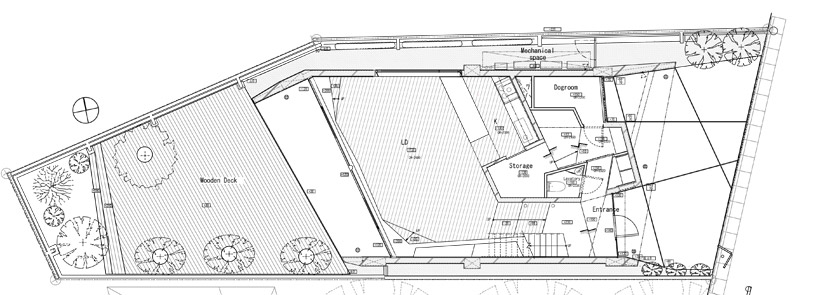 floor plan / level 0
floor plan / level 0 floor plan / level 1
floor plan / level 1




