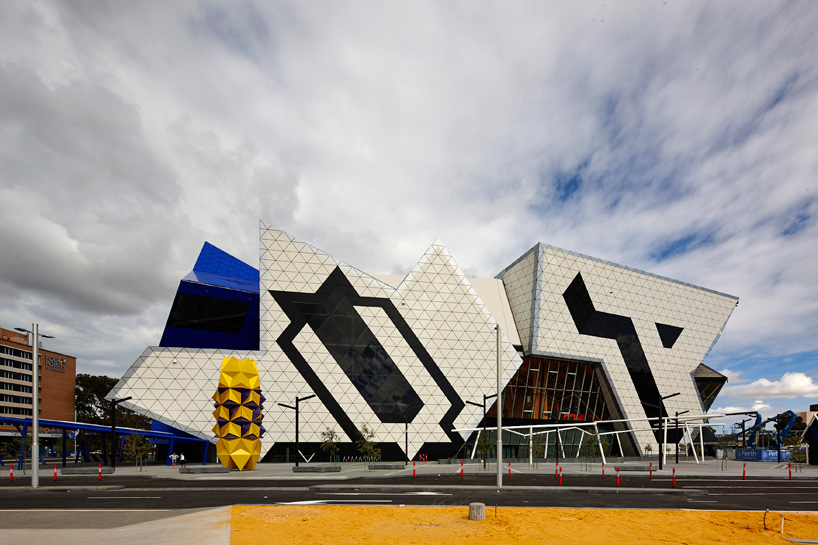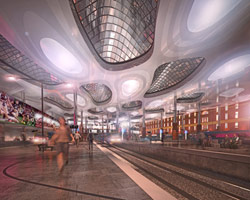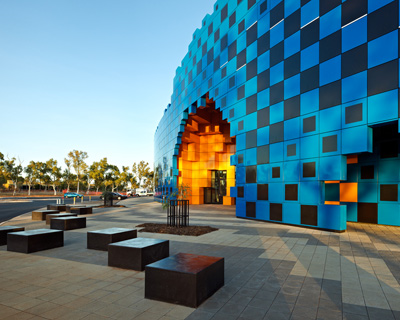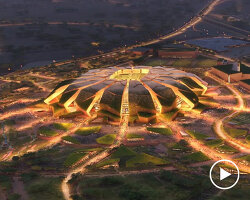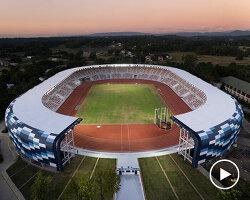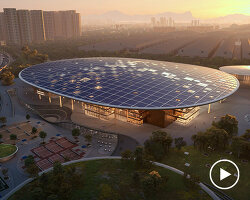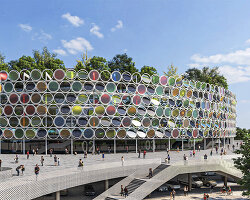‘perth arena’ by ARM architecture, perth , australiaimage © peter bennettsall images courtesy of ARM architecture
politician and inventor christopher monckton is most known for his eternity puzzle, a 209-piece triangle-based game claimed to be unsolvable, consistingin the arrangement of each unit into a dodecagon. this concept offered a strong starting point for the composition of the 15,000-seat ‘perth arena’ by local studio ARM architects in collaboration with CCN. its tessellated triangular facade affords a freedom in the massing, creating highly geometric forms that read completely differently from each angle of approach, breaking from the traditionally symmetrical sporting venues.the polygonal design carries through to the inside as various surface textures and structural elements, balanced by warmer wood panels tinted in vibrant hues. an operable roof can open in seven minutes and floods the stadium with natural light or closes during unfavorable weather conditions. the arena, prepped for use as a tennis court, can also be transformed for use as a concert hall or for smaller more intimate events. thirty six VIP boxes, five multipurpose event rooms, six food and beverage concession stands, and a 700-space subterranean car park make the project an ideal venue for visitors. with a combination of low-energy lights, a rooftop solar array, locally-sourced granite and other materials, waterless urinals, and displacement air conditioning dispensed through the seat plenums make the voluminous structure quite sustainable when compared to other projects of similar scope and typology.
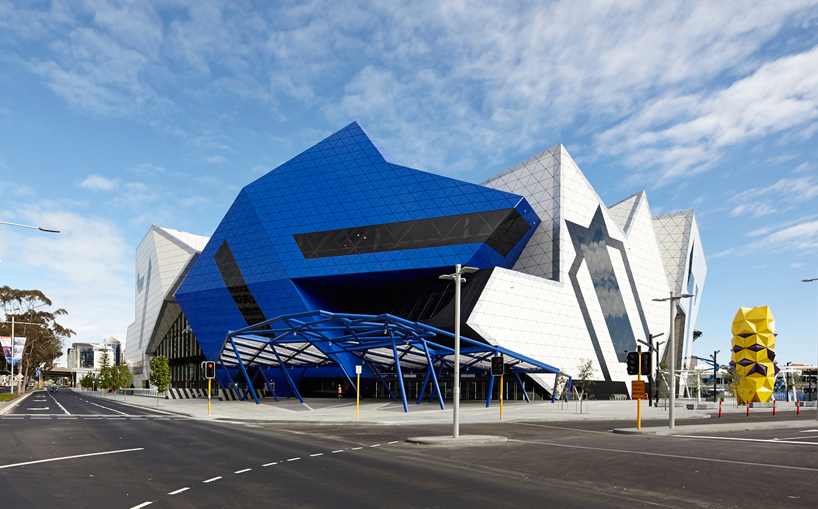 corner entranceimage © peter bennetts
corner entranceimage © peter bennetts
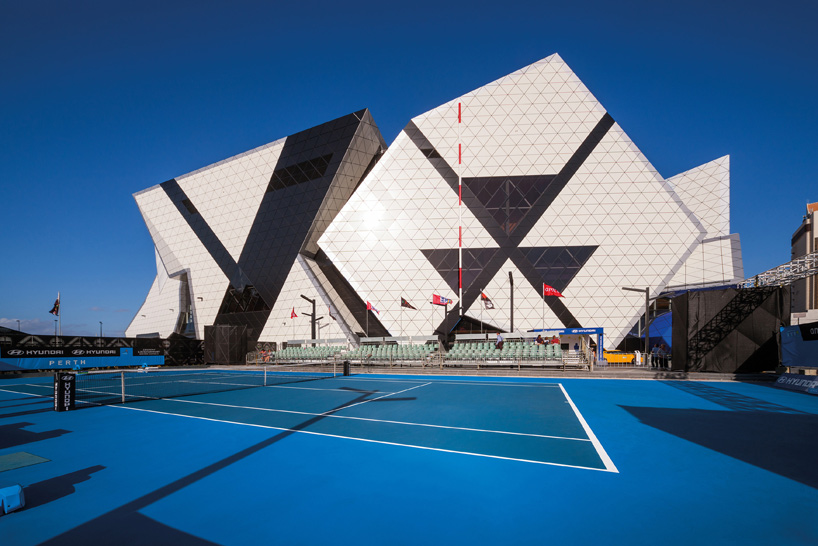 view from the exterior courtsimage © john gollings
view from the exterior courtsimage © john gollings
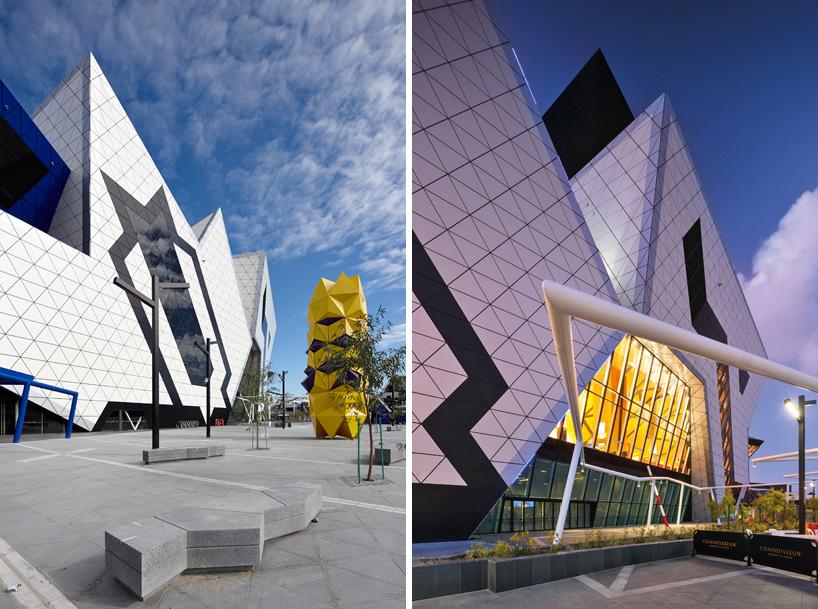 geometrical facade made of equilateral trianglesleft image © peter bennettsright image © john gollings
geometrical facade made of equilateral trianglesleft image © peter bennettsright image © john gollings
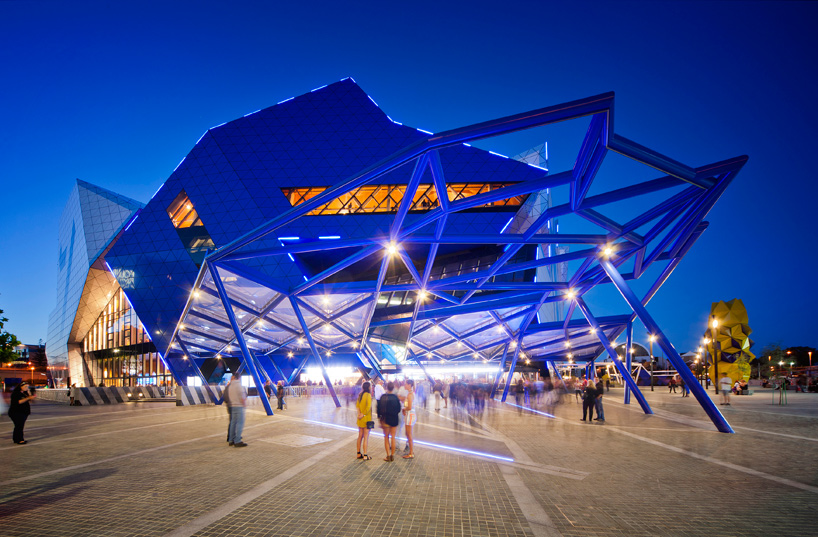 entry structureimage © greg hocking
entry structureimage © greg hocking
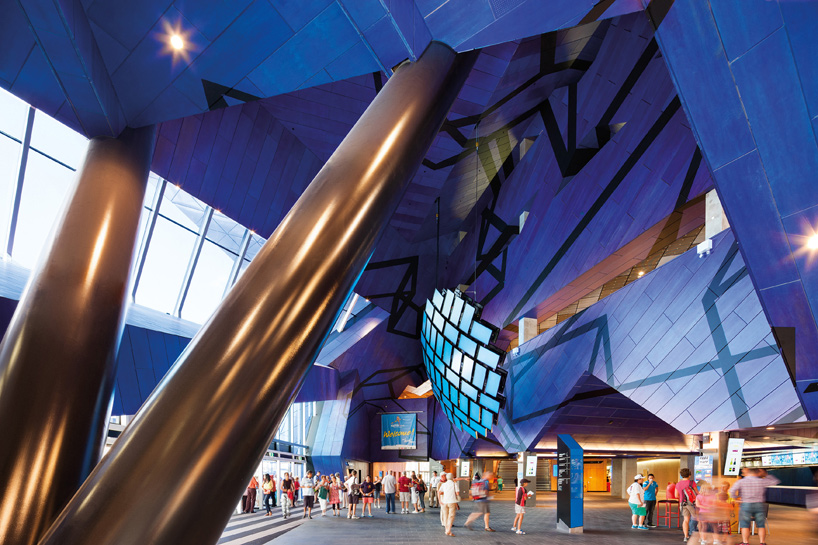 entrance lobbyimage © john gollings
entrance lobbyimage © john gollings
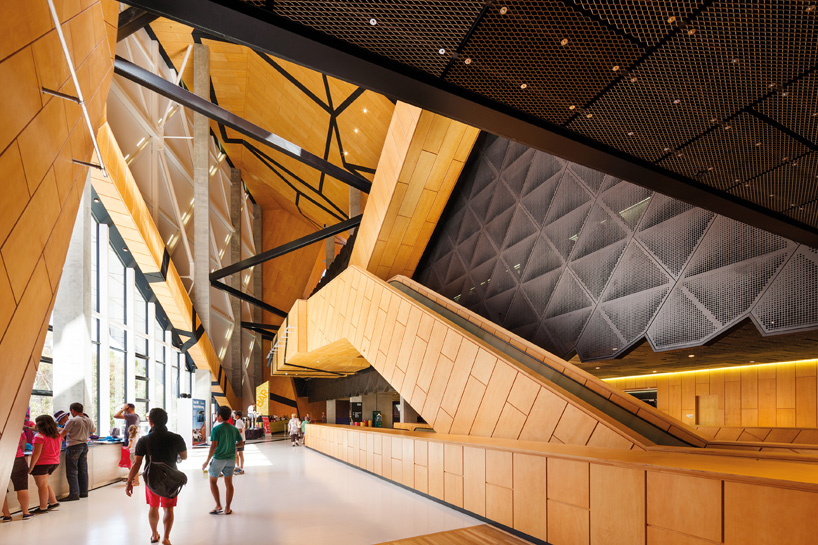 image © john gollings
image © john gollings
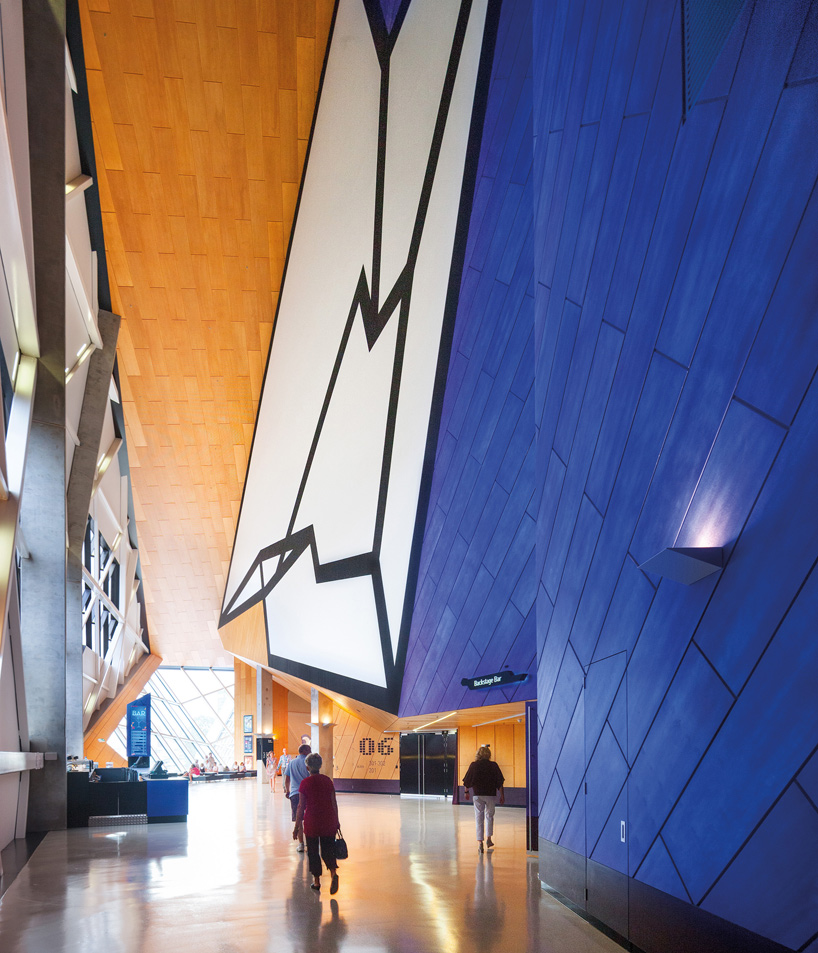 entrance to central courtimage © john gollings
entrance to central courtimage © john gollings
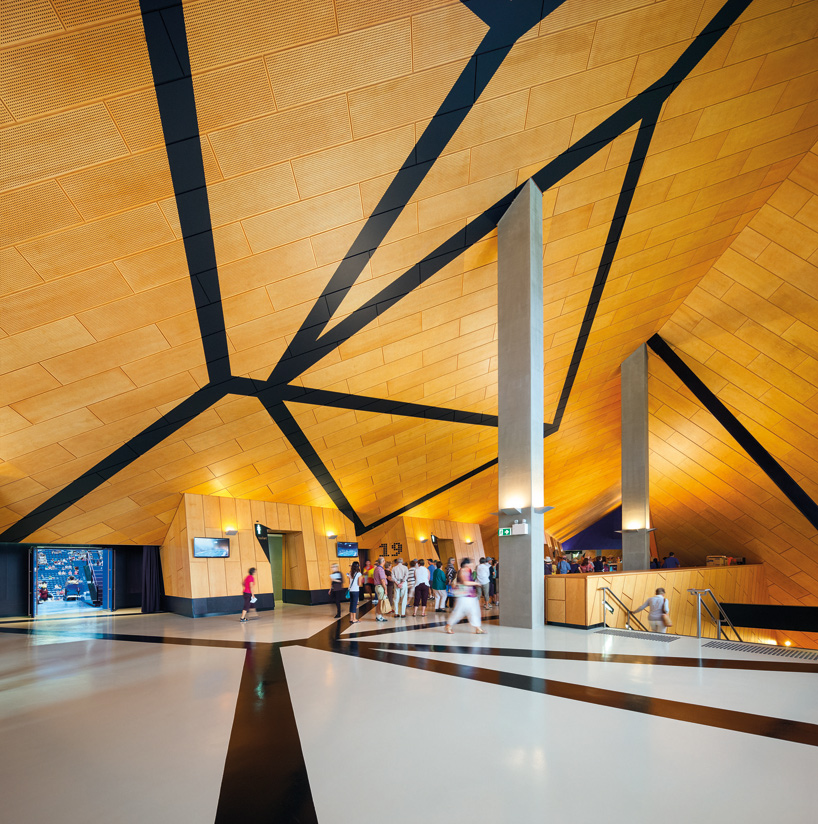 image © john gollings
image © john gollings
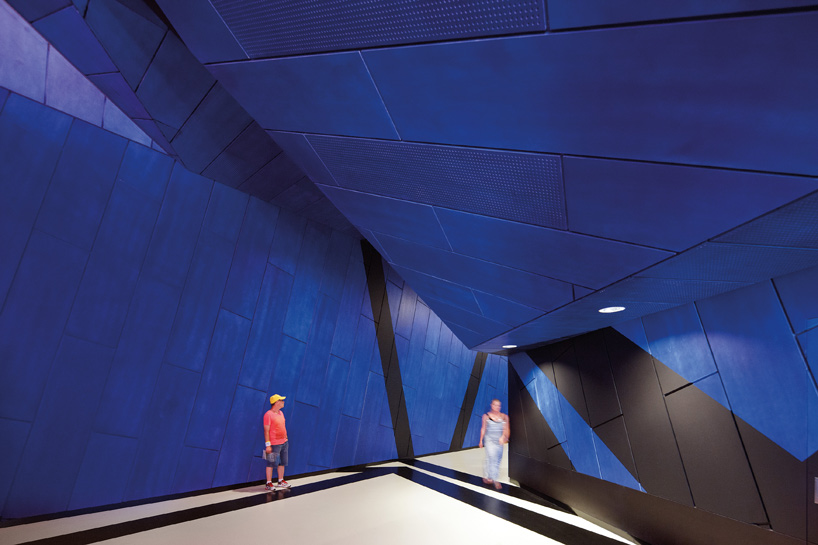 image © john gollings
image © john gollings
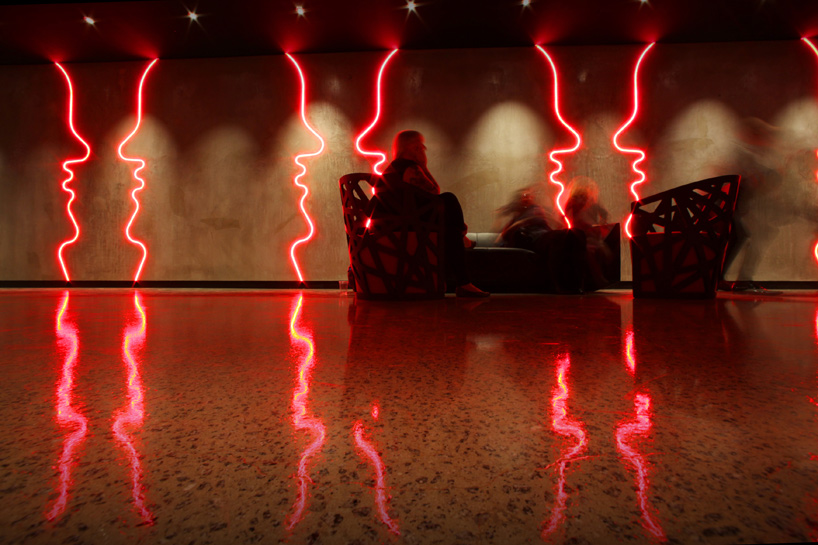 backstage barimage © robert luxford
backstage barimage © robert luxford
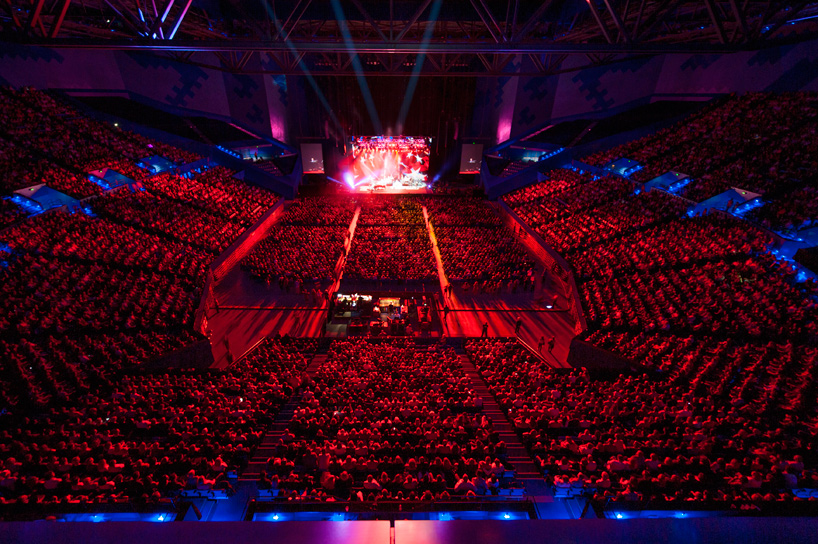 fitted for concertsimage © duncan barnes
fitted for concertsimage © duncan barnes
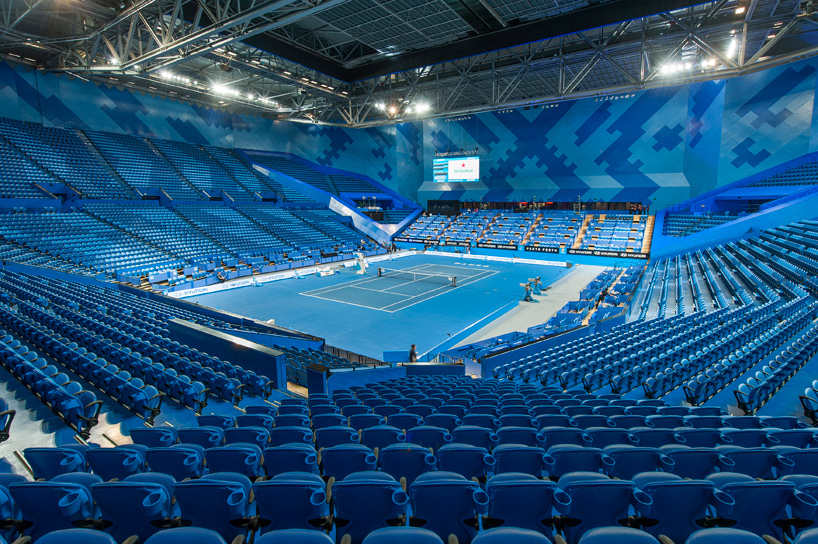 in tennis modeimage © duncan barnes
in tennis modeimage © duncan barnes
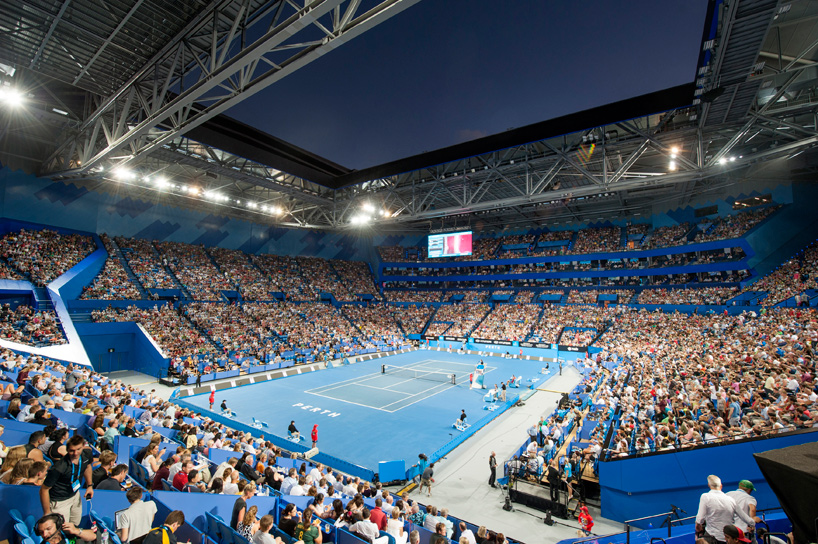 retractable roof openimage © duncan barnes
retractable roof openimage © duncan barnes
![]()
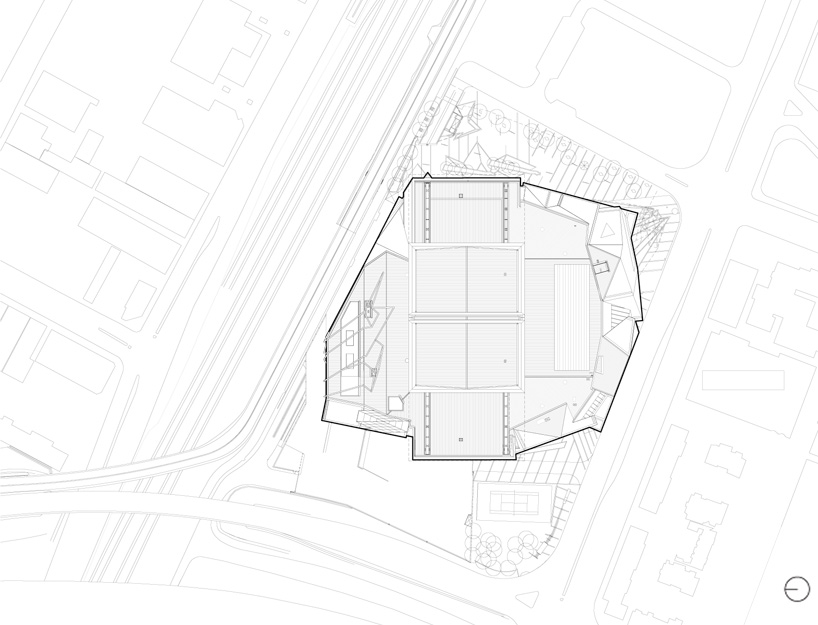 site plan
site plan
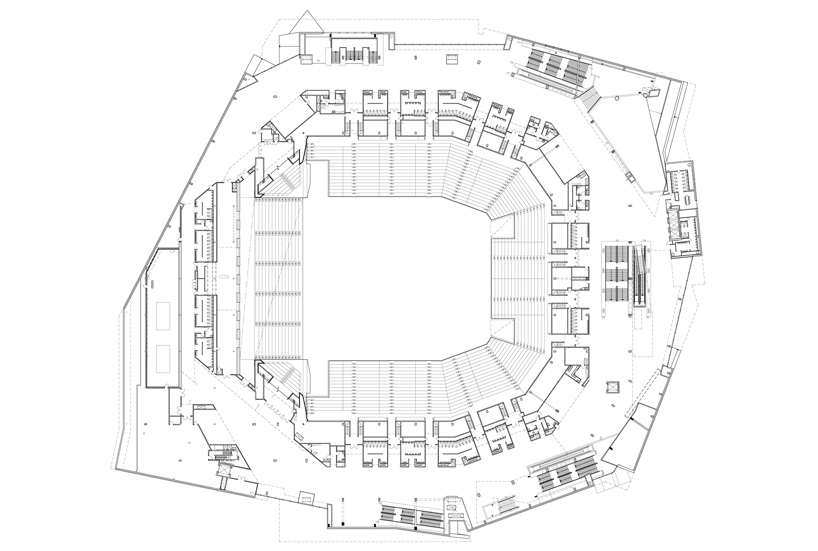 floor plan / level 0
floor plan / level 0
 section
section
 section
section
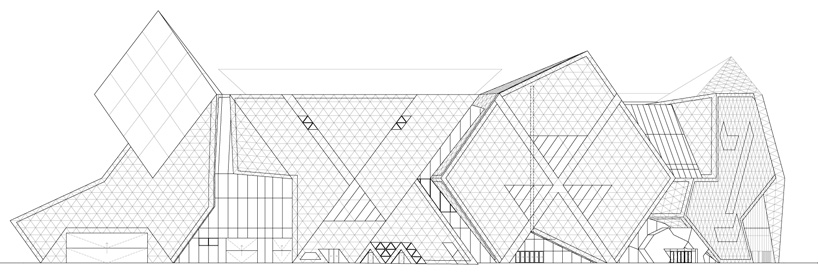 elevation
elevation
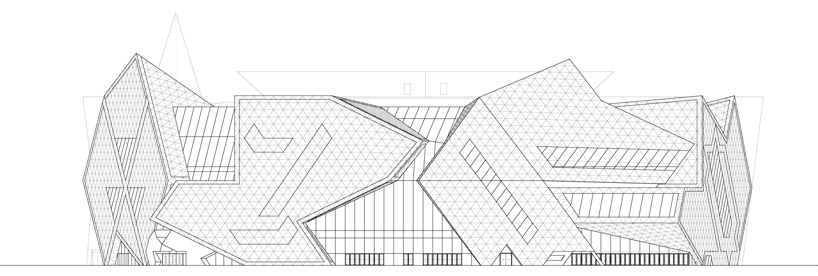 elevation
elevation
project info:
project name: perth arenaarchitecture practice: arm + ccn (a joint venture between arm architecture and cameron chisholm nicol)date of completion: 01/11/2012gallery display category: public buildings – sporting / performance / entertainmentgross floor area: 28,300 m2type of building contract: lump sum contractclient: government of western australia, office of strategic projectspractice team role: name: project director stephen ashton, jv director dominic snellgrove, design director howard raggatt, project architect stephen davies,project architect peter keleman, design architect andrew lilleyman, design architect jeremy stewart, design architect jonothan cowle, interior architect andrea wilson,interior architect jacquelinecunningham, senior team leader steve christieproject team: luke davey, beata szulc, jonathan davis, greg stretch, doug dickson, michael edmonds, ian surtees, deborah binetbuilding services: wsp groupstructural: aureconquantity surveyor: ralph beattie bosworthbuilding surveyor: john massey grouplandscaping: urbisacoustic: aecomcivil: wood & grievearena consultants: rtkl associates incconstruction team: builder bgcproject manager: appian group
