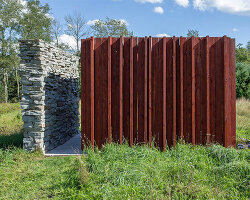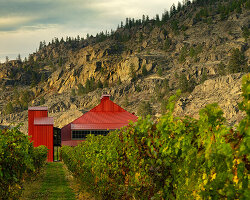KEEP UP WITH OUR DAILY AND WEEKLY NEWSLETTERS
happening this week! pedrali returns to orgatec 2024 in cologne, presenting versatile and flexible furnishing solutions designed for modern workplaces.
PRODUCT LIBRARY
beneath a thatched roof and durable chonta wood, al borde’s 'yuyarina pacha library' brings a new community space to ecuador's amazon.
from temples to housing complexes, the photography series documents some of italy’s most remarkable and daring concrete modernist constructions.
built with 'uni-green' concrete, BIG's headquarters rises seven stories over copenhagen and uses 60% renewable energy.
with its mountain-like rooftop clad in a ceramic skin, UCCA Clay is a sculptural landmark for the city.

 thatched roof
thatched roof entrance
entrance farmland location
farmland location
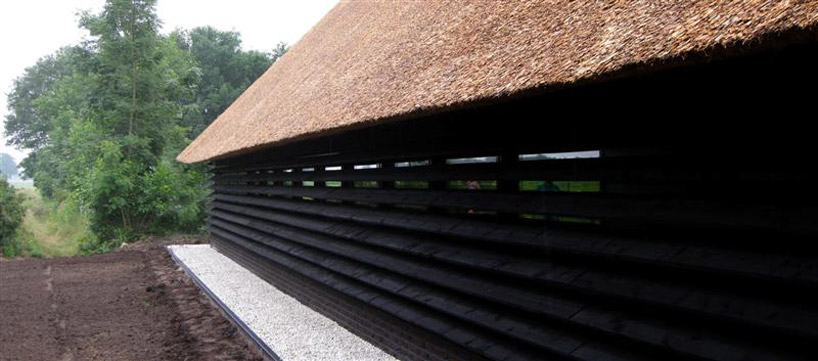 black wooden slats for the framework of the building
black wooden slats for the framework of the building glass facade
glass facade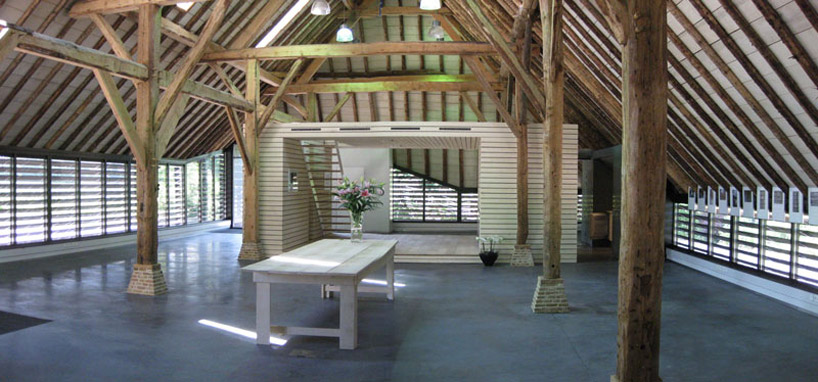 interior space with original wooden posts
interior space with original wooden posts central cube to divide the area
central cube to divide the area


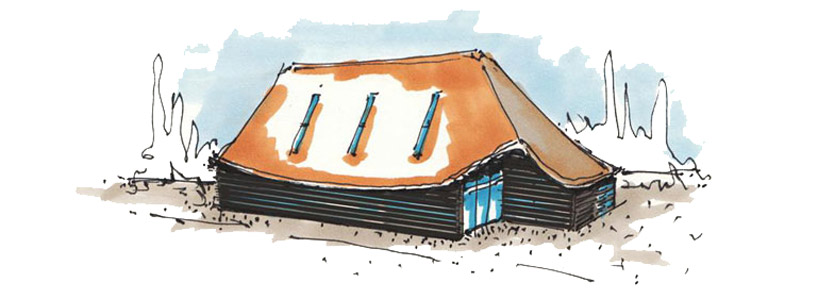 sketch of flemish barn
sketch of flemish barn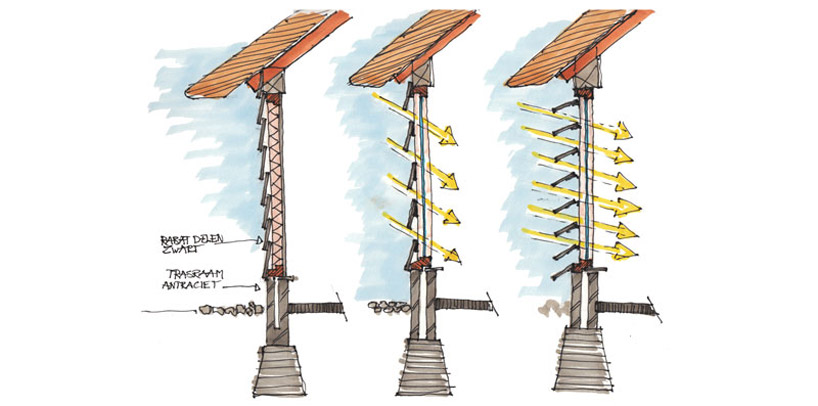 section sketch of facade
section sketch of facade

