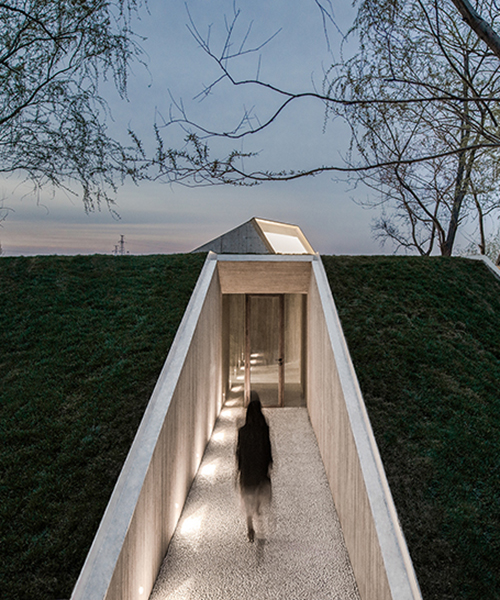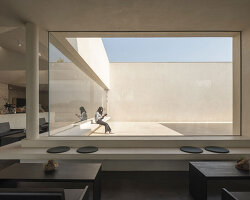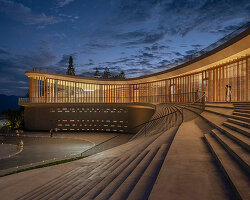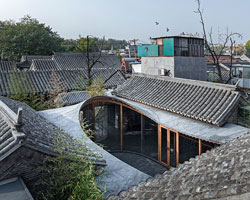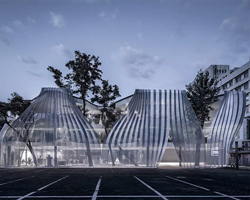located within a forest by the riverside in hebei, china, this buddhist shrine has been developed by archstudio as a place for meditation and contemplation. the design team began by noticing a mound along the river, behind which is a great stretch of open fields and sporadic greenhouses. from that point on, the architects sought to create a connection between building and nature by hiding the shrine right under the mound. in that sense, the place gains a ‘power of perception – where trees, water, buddha and human coexist’.

an external view of archstudio’s waterside buddhist shrine
archstudio conceived the plan of the shrine as branches extending under the existing forest. furthermore, all trees on the site have been maintained and respected by constructing carefully around their trunks. the final result is a building with five independent yet continuous spaces created by two axes — one going north-south and the other along the river.

courtyard interior view showing the site’s preserved trees
the ‘branches’ represent five spaces of different functions — the entrance, the buddhist meditation room, the tea room, the living room, and the bathroom — that ultimately create fluid spatial sequence. the entrance faces two trees, under which people need to walk into the building through a narrow path. meanwhile, the shrine is against the wall and facing the water, where light and shadow get through the skylight and flow into the interior space along the curved wall, exaggerating the light of buddha. meanwhile, the tea room opens completely to the pool which is filled with lotus and trees on both sides. finally, the lounge is separated from other spaces by a bamboo courtyard.
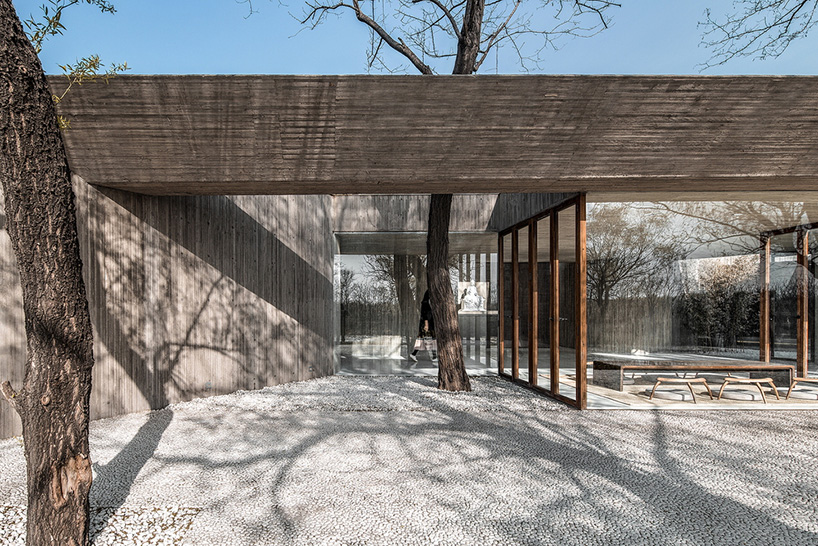
board formed concrete has been used throughout the scheme
the relationship with nature further extends to the use of materials. pine wood was used for the concrete formwork, allowing the wood’s natural grain and vertical textures to appear on the resulting interior surfaces. finally, custom-made built-in-furniture is built with wood strips, with a grey wood grain which is a little different from the concrete walls.
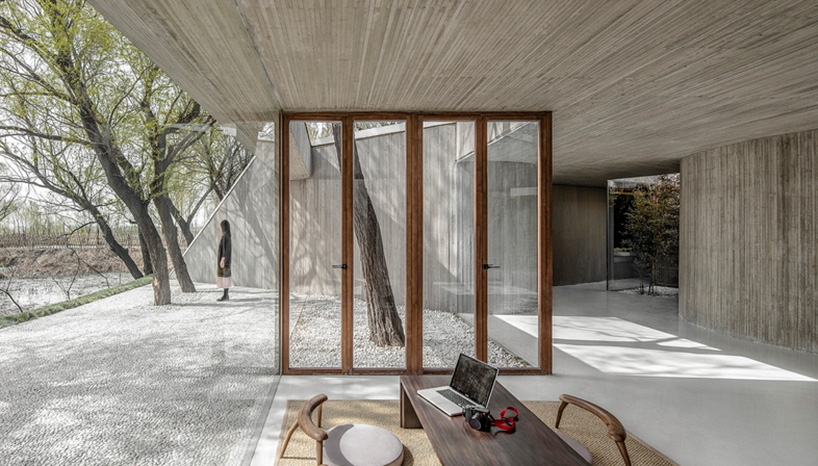
the project establishes a close connection with its surroundings

the tea room delicately opens up to the exterior
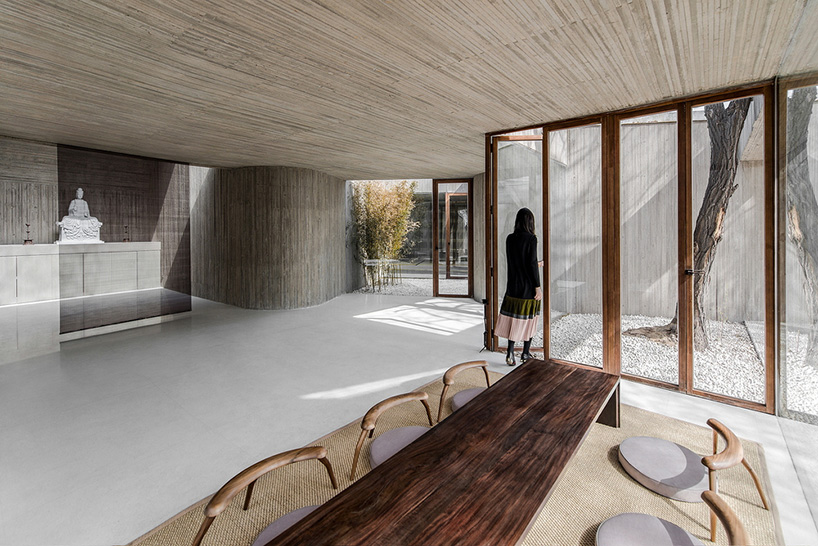
a long table is positioned opposite the shrine itself

bank axis

cement grouting with white pebbles is adopted for the outdoor flooring
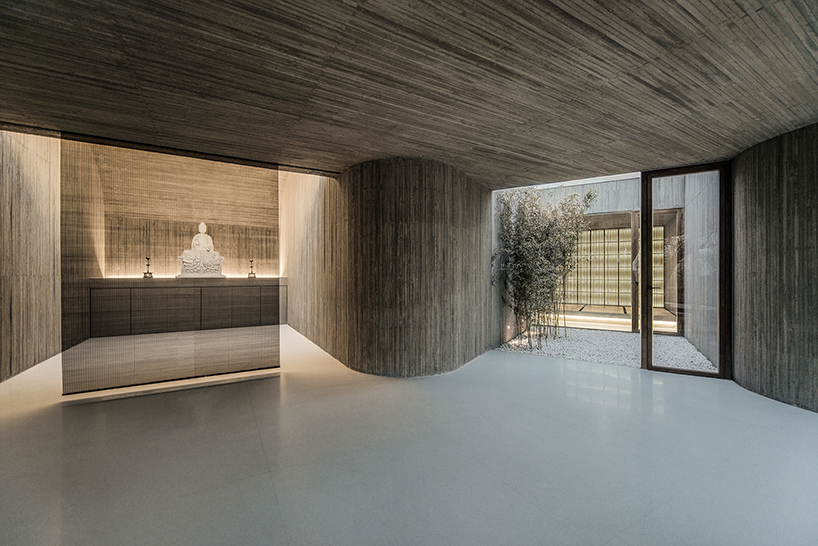
carefully thought out circulation routes create a sense of spatial flow
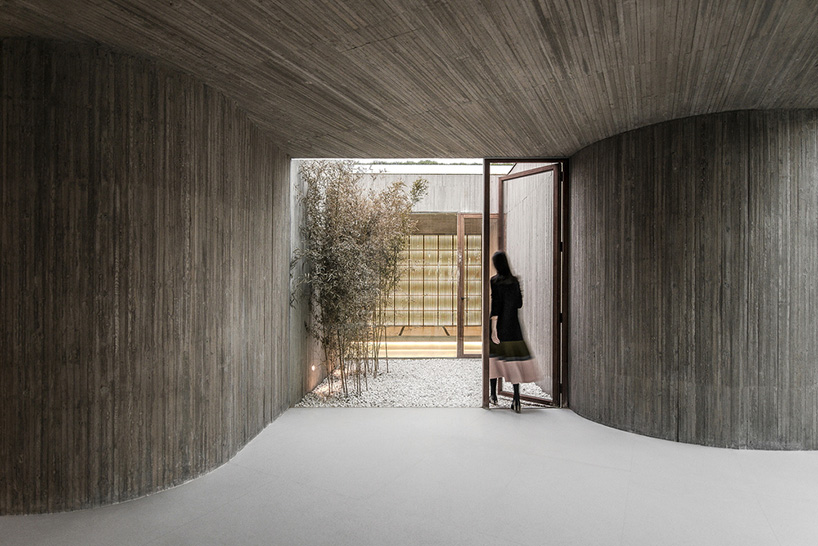
curved walls form part of an inviting spatial sequence

mediation room with the buddha statue

detail view: contrast between vegetation and material

smooth terrazzo is used for the interior floor

solid wood is used for all doors and windows
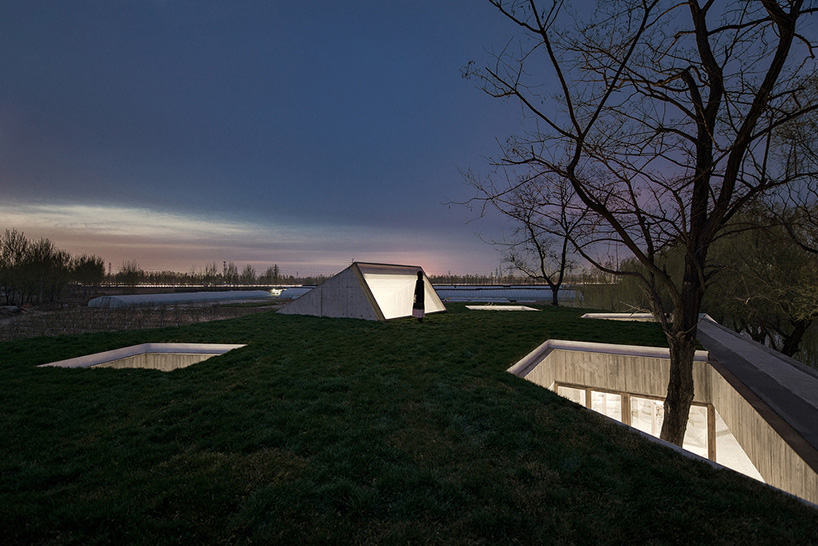
the building’s accessible roof terrace
project info:
waterside: buddhist shrine
location: tangshan, hebei, china
project type: religious building
design company: archstudio
architecture team: han wenqiang, jiang zhao, li xiaoming
structural design: zhang fuhua
water-electricity: zheng baowei
photography: wang ning, jin weiqi
land area: about 500 sqm
building area: 169 sqm
design time: 2015.04—2015.08
construction time: 2015.10—2017.01
designboom has received this project from our ‘DIY submissions‘ feature, where we welcome our readers to submit their own work for publication. see more project submissions from our readers here.
edited by: lea zeitoun | designboom
Save
Save
Save
Save
Save
