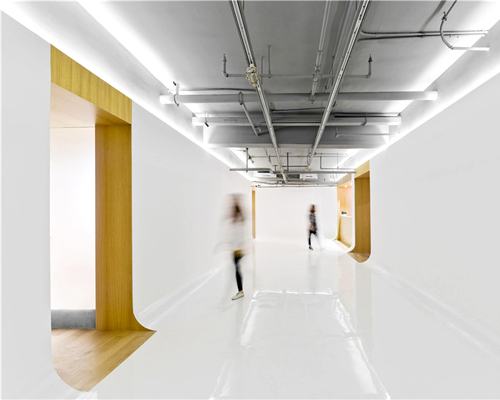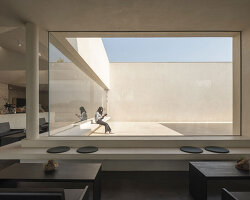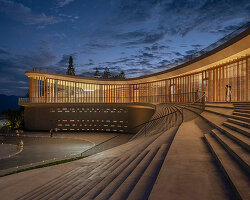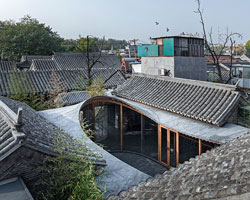archstudio fuses original structure into art gallery renovation in beijing
all images © wang ning
local-based archstudio has renovated a space inside a commercial building located in a residential neighborhood in beijing and has turned it into a gallery called ‘lelege art’. the entrance is located on the street level, but to reach the exhibition space the visitor must climb some long and narrow wooden stairs to the second floor. the interiors of the premises are composed of an irregular 300 square meter area with many structural columns and walls. in order to soften these complex constructions elements that also include pipelines, the design incorporated the use of a soft wall to integrate all the original parts of the building with the new additions.
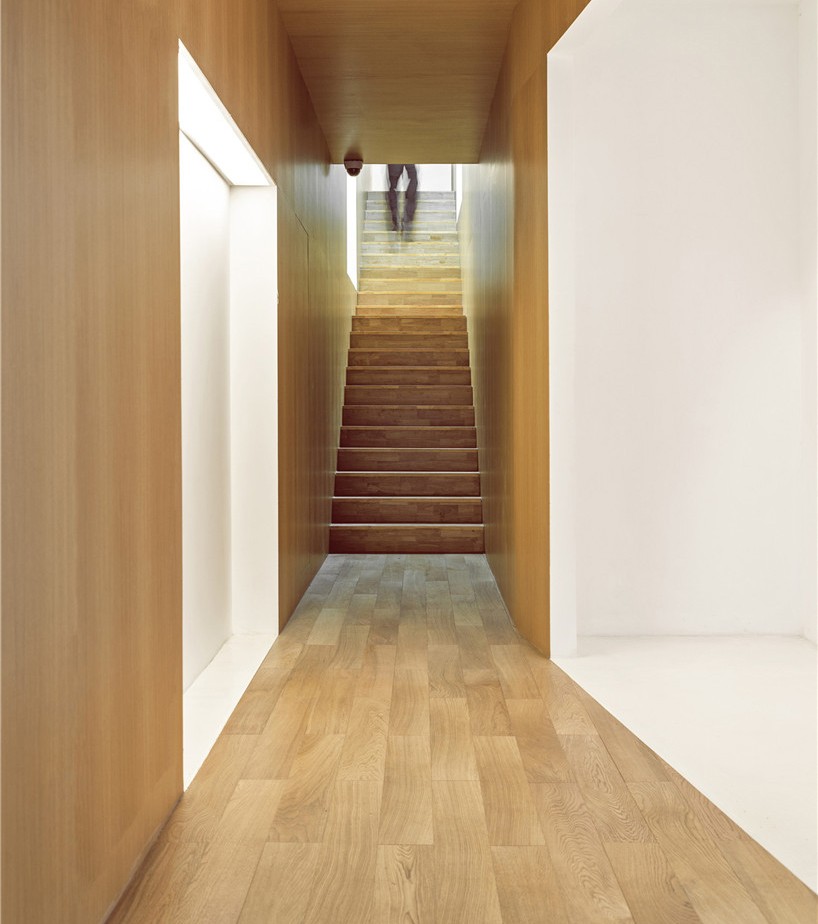
the entrance hall has the display window on the right and the wooden stairs that lead into the exhibition space
a 6-meter high white steel wall replaced the previous glass façade, creating the new entrance and boosting the appearance of the gallery. the exhibitions walls have a cabin sensation thanks to the soft curved corners that blur the boundaries of the walls and the edges of the floor, increasing the space visually. by leaving the pipelines uncovered, some centimeters of ceiling height were added to the previous low one which presented a problem. oak veneer was used throughout the gallery, embellishing areas such as the tea room, the stairs, and the toilets.
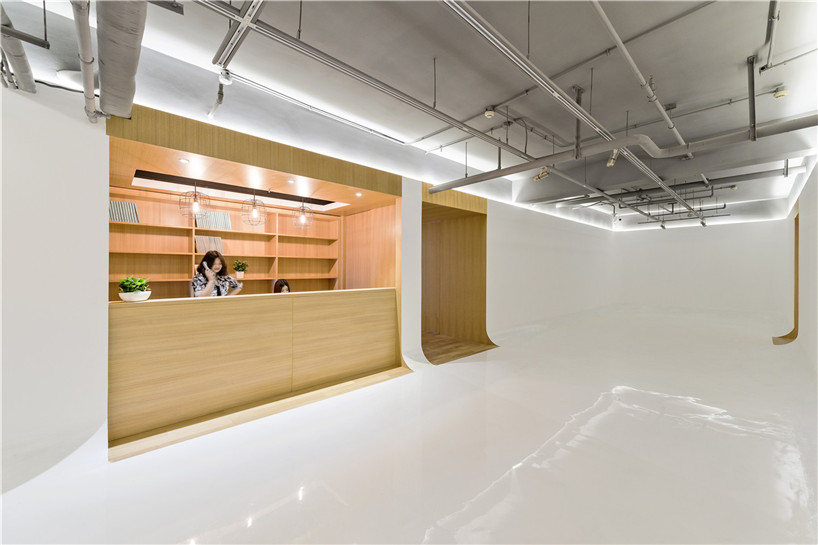
the interiors of the premise is an irregular 300 square meter area with structural columns and walls
as the visitor walks into the gallery, the visual feeling continuously changes, from wood to white and from light to shadow. the design aims to create a pure and neutral background for the artworks to be appreciated without any distraction.
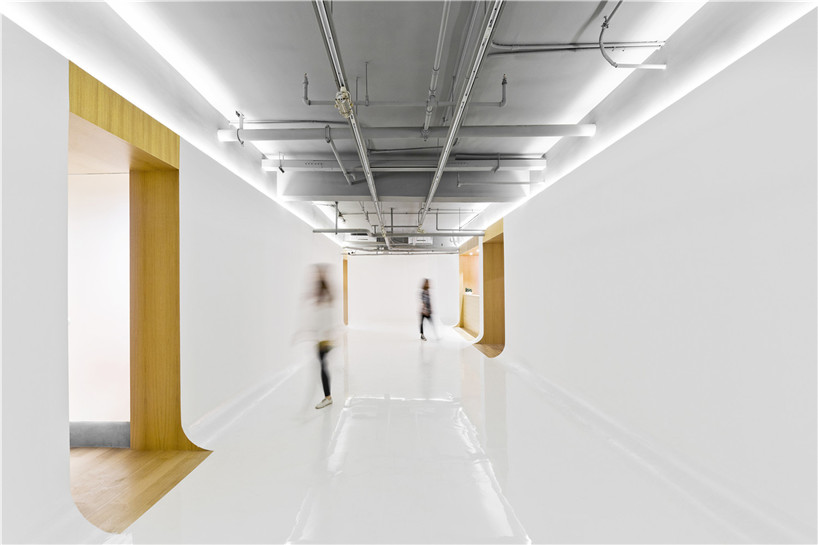
the design incorporated the use of a soft wall to integrate all the original parts of the building
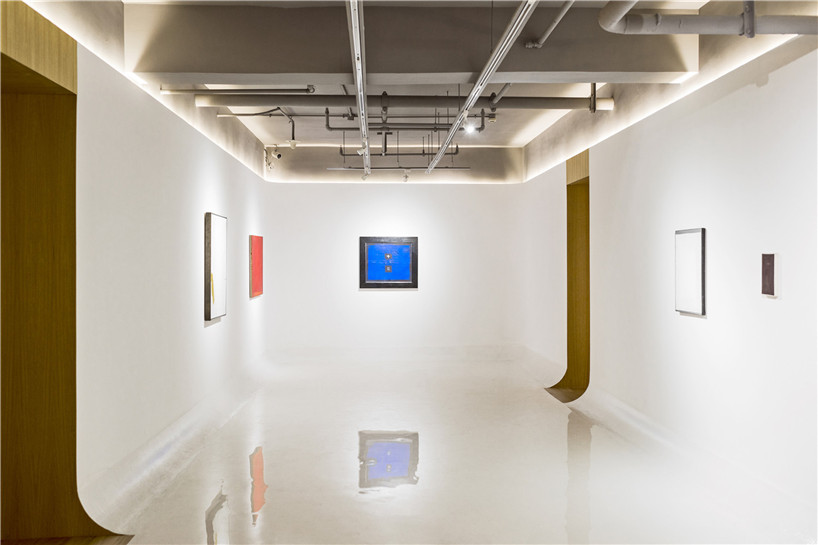
the exhibitions walls have a cabin sensation thanks to the soft curved corners
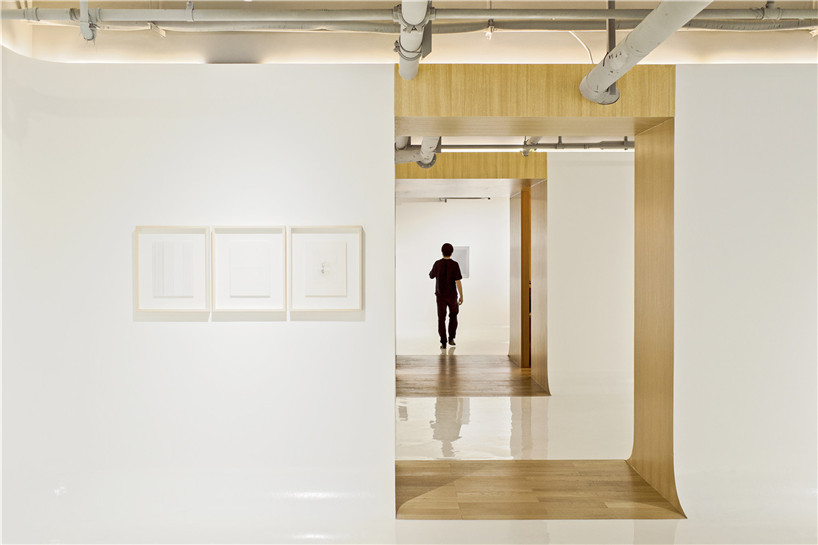
the soft curved corners blur the boundaries of the walls and the edge of the floor
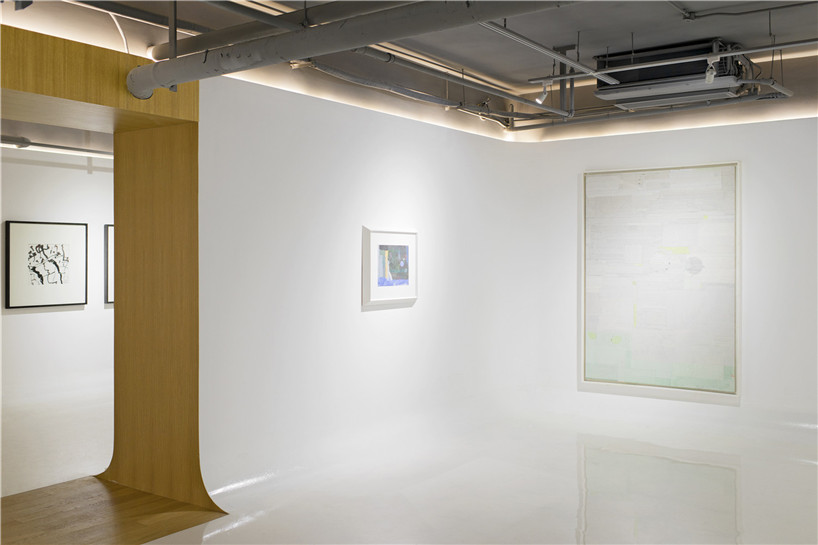
as the visitor walks into the gallery, the visual feeling continuously changes
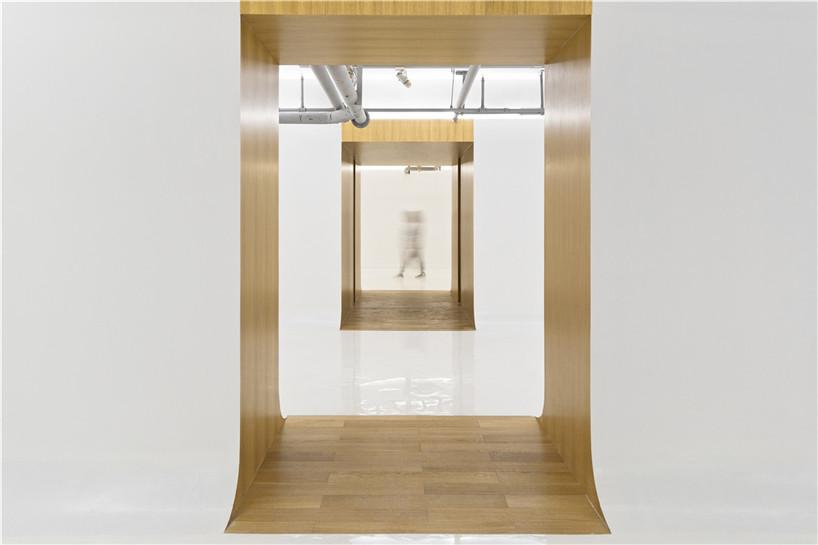
the design aims to create a pure and neutral background for the artworks to be appreciated
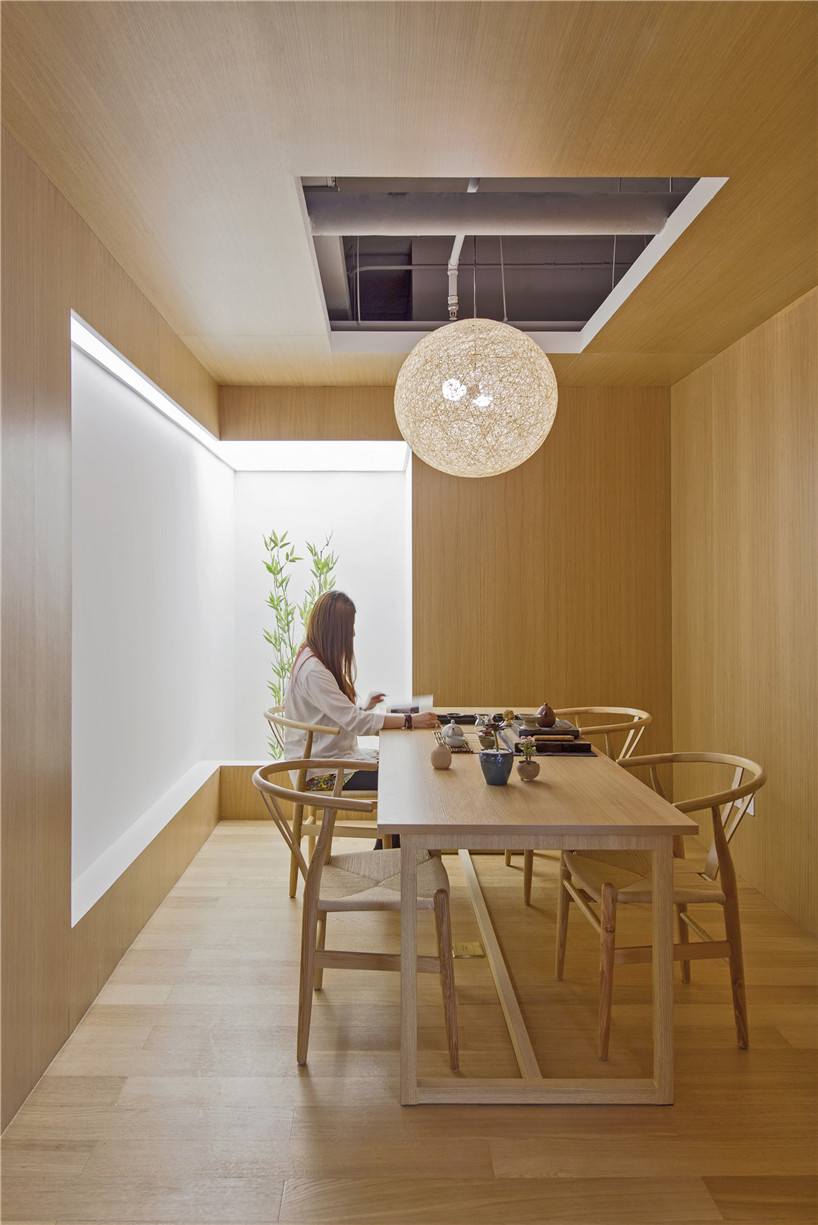
oak veneer can be found throughout the gallery, embellishing specific areas
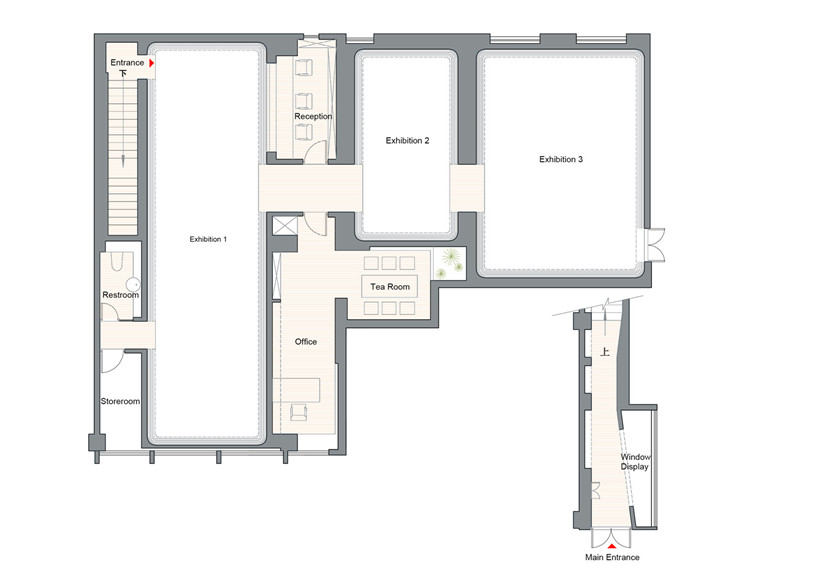
floor plans
designboom has received this project from our ‘DIY submissions‘ feature, where we welcome our readers to submit their own work for publication. see more project submissions from our readers here.
edited by: juliana neira | designboom
