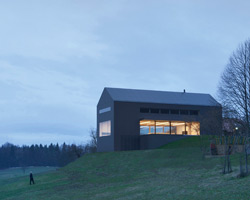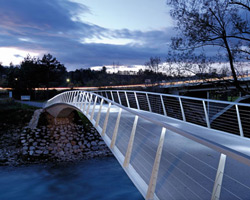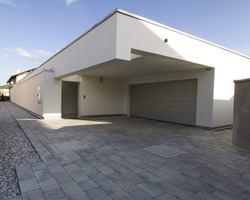KEEP UP WITH OUR DAILY AND WEEKLY NEWSLETTERS
happening now! thomas haarmann expands the curatio space at maison&objet 2026, presenting a unique showcase of collectible design.
watch a new film capturing a portrait of the studio through photographs, drawings, and present day life inside barcelona's former cement factory.
designboom visits les caryatides in guyancourt to explore the iconic building in person and unveil its beauty and peculiarities.
the legendary architect and co-founder of archigram speaks with designboom at mugak/2025 on utopia, drawing, and the lasting impact of his visionary works.
connections: +330
a continuation of the existing rock formations, the hotel is articulated as a series of stepped horizontal planes, courtyards, and gardens.
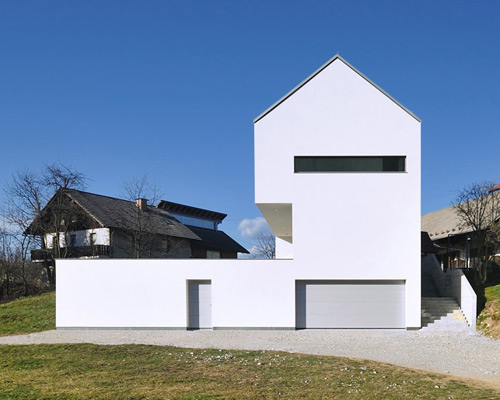
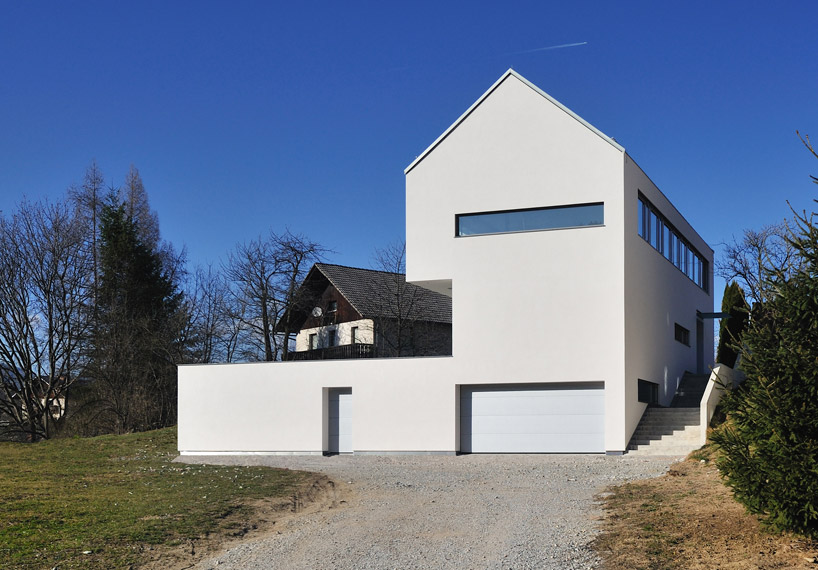 garage entry and external stair to first floor image © marko zoranovič
garage entry and external stair to first floor image © marko zoranovič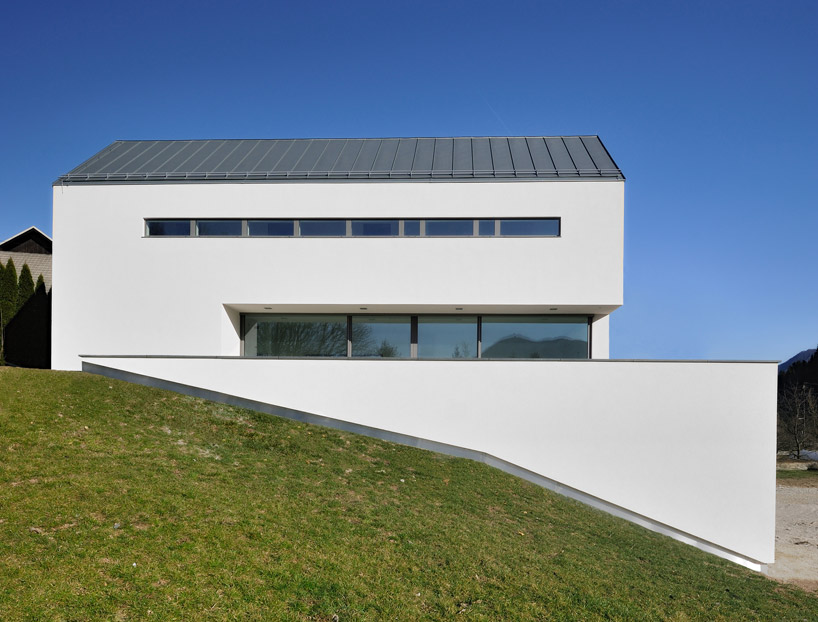 lower level embedded into landscape image © marko zoranovič
lower level embedded into landscape image © marko zoranovič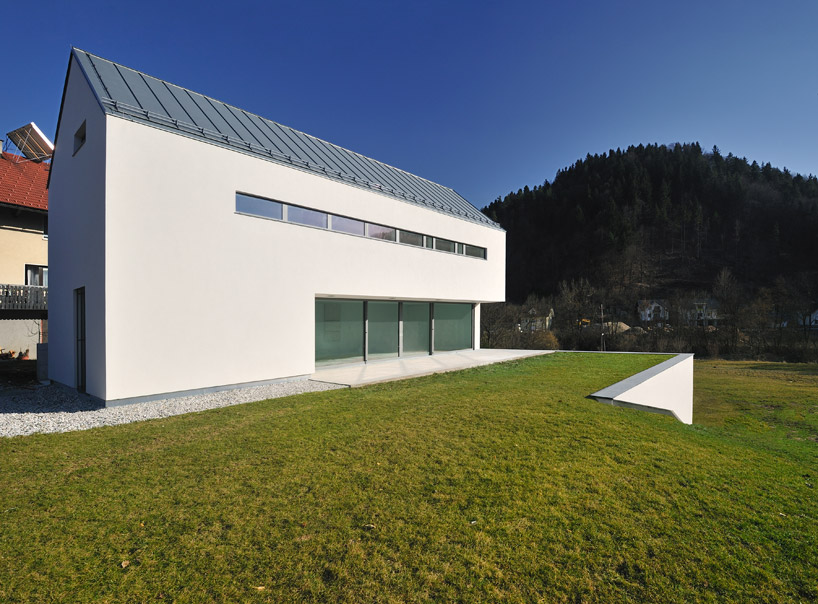 first level opens to an elevated terrace image © marko zoranovič
first level opens to an elevated terrace image © marko zoranovič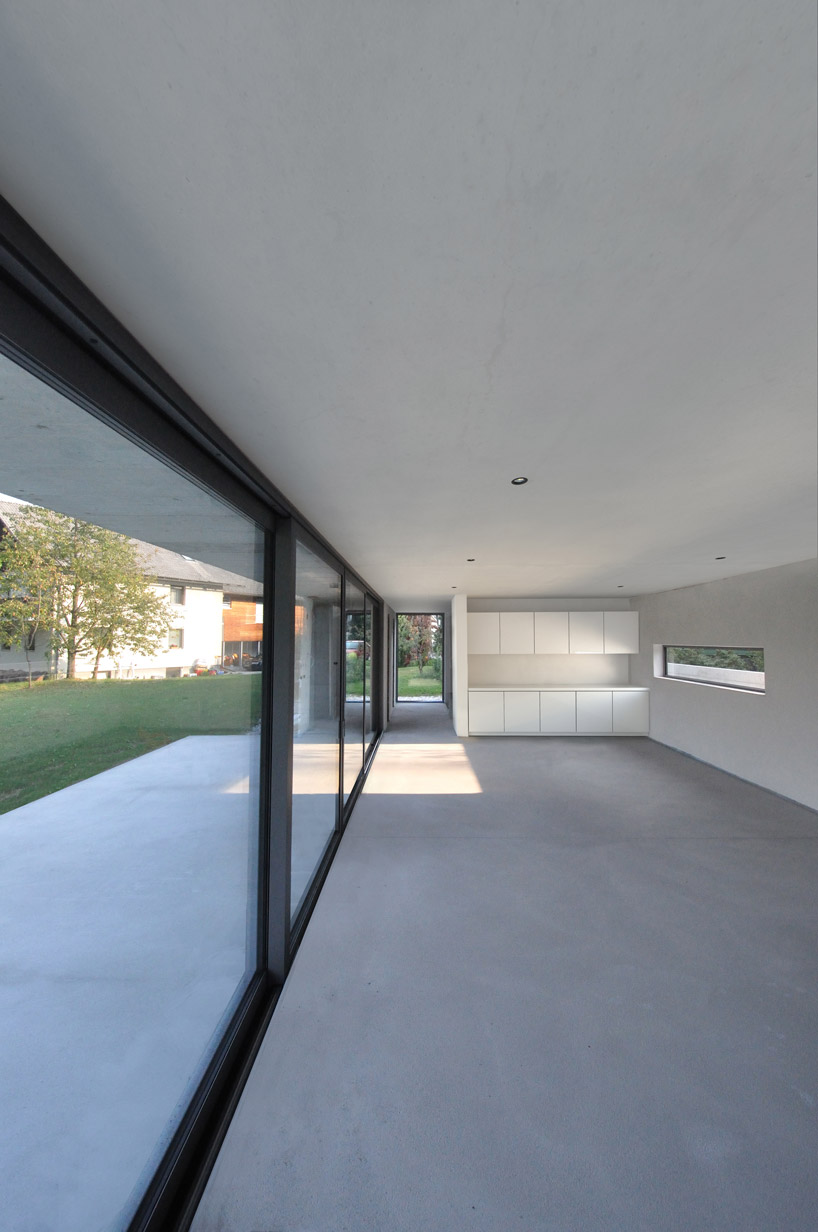 combined kitchen and living room image © marko zoranovič
combined kitchen and living room image © marko zoranovič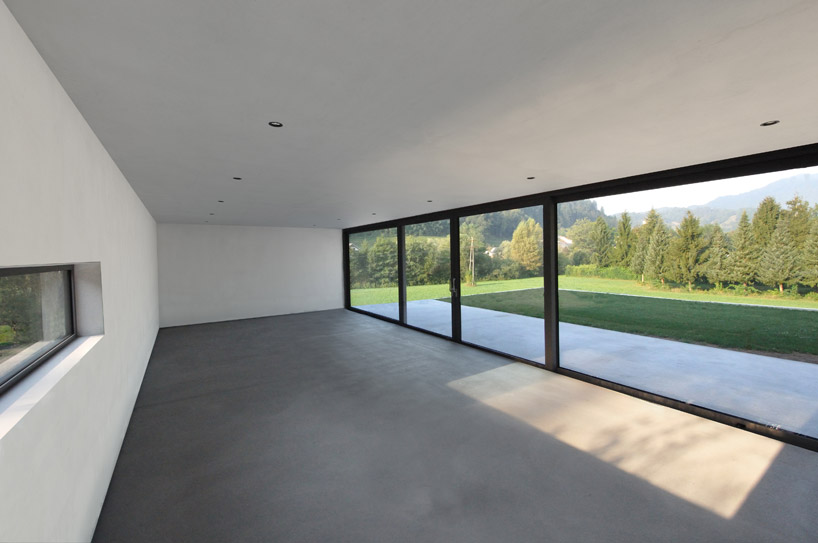 living space with view towards the castle image © marko zoranovič
living space with view towards the castle image © marko zoranovič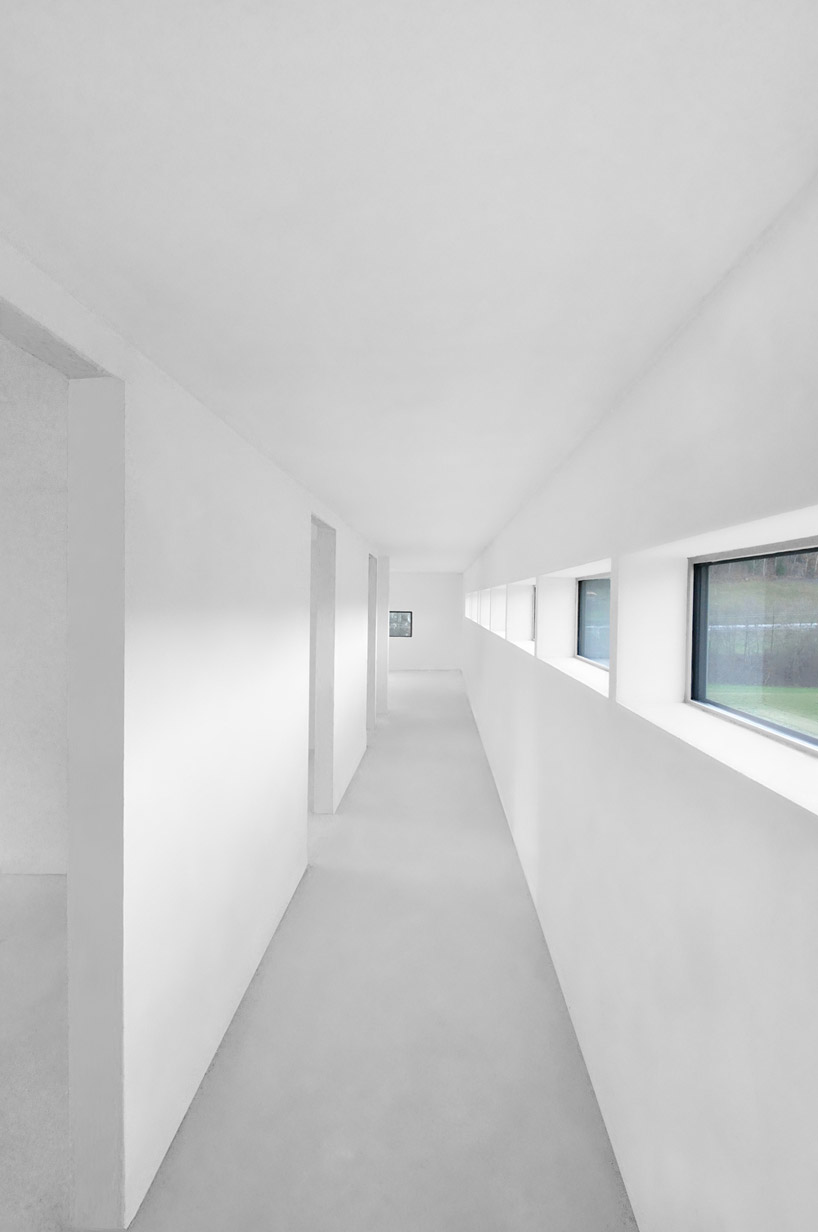 bedroom corridor image © marko zoranovič
bedroom corridor image © marko zoranovič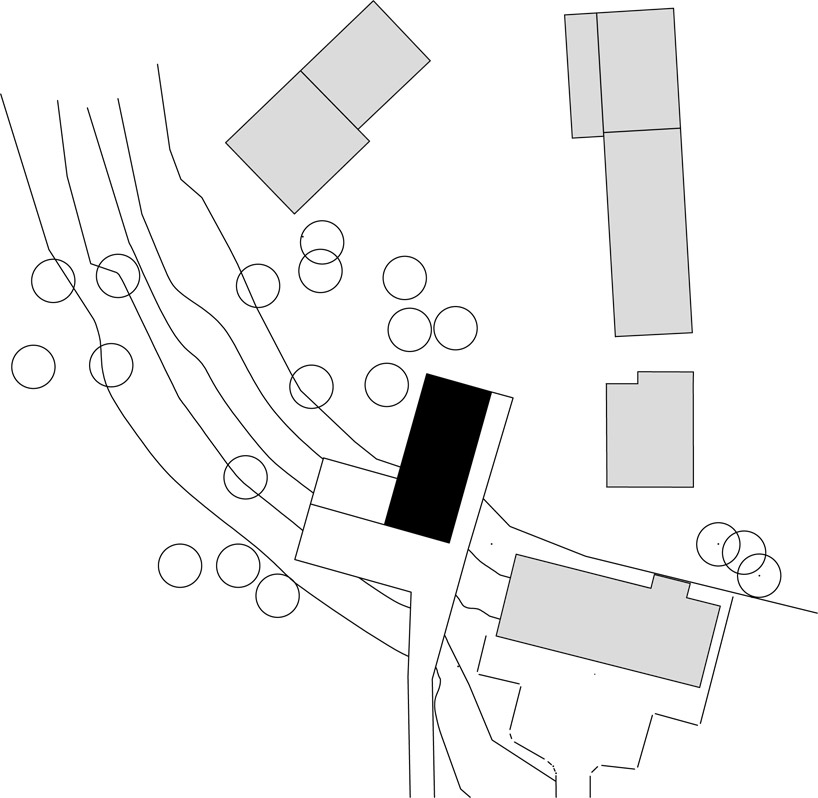 site plan
site plan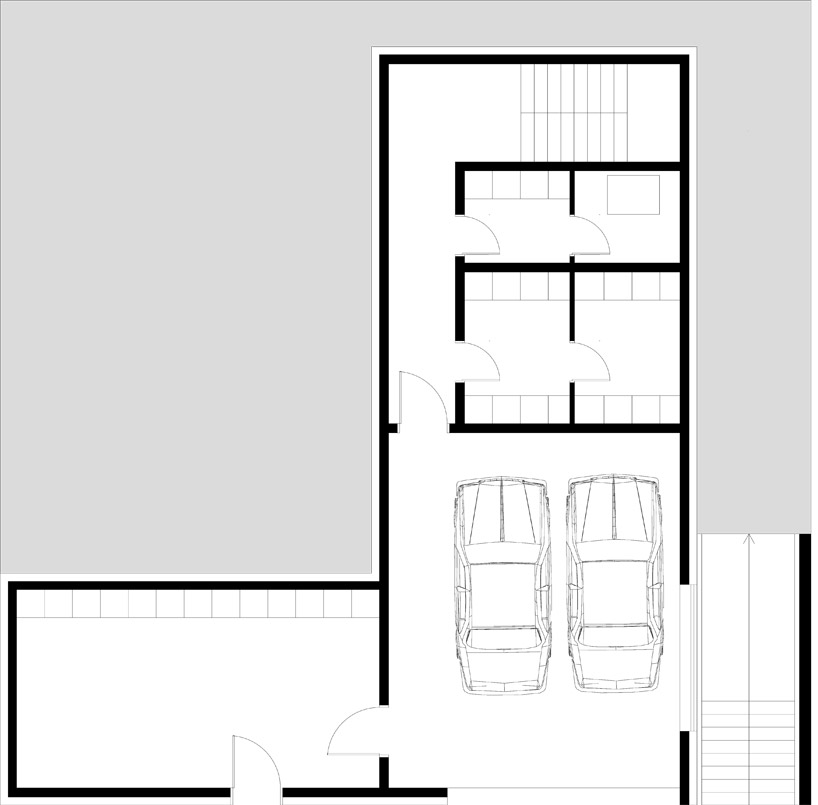 floor plan / level 0
floor plan / level 0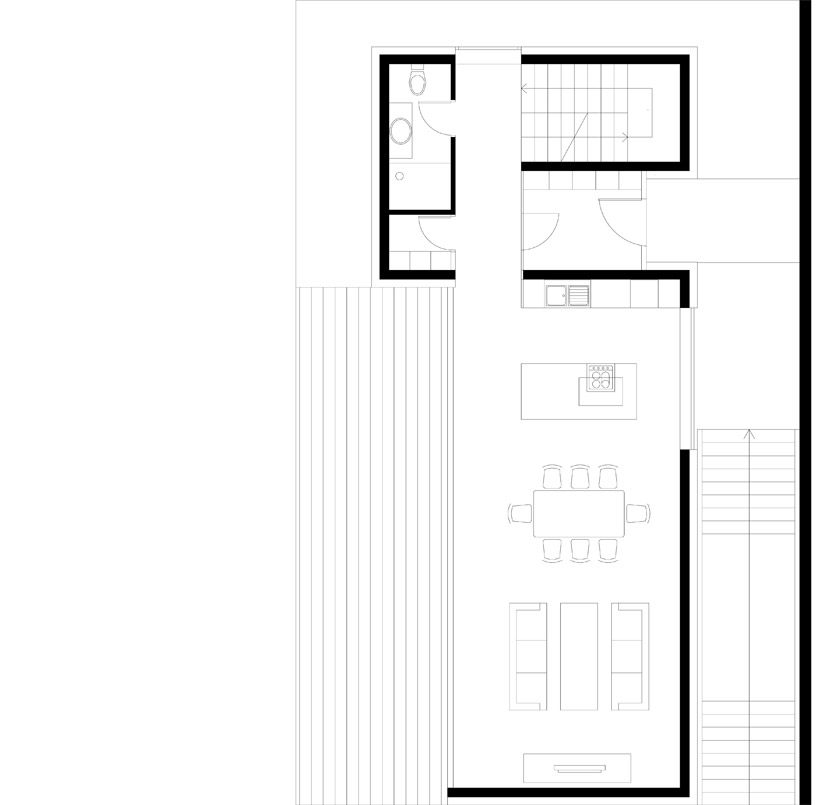 floor plan / level 1
floor plan / level 1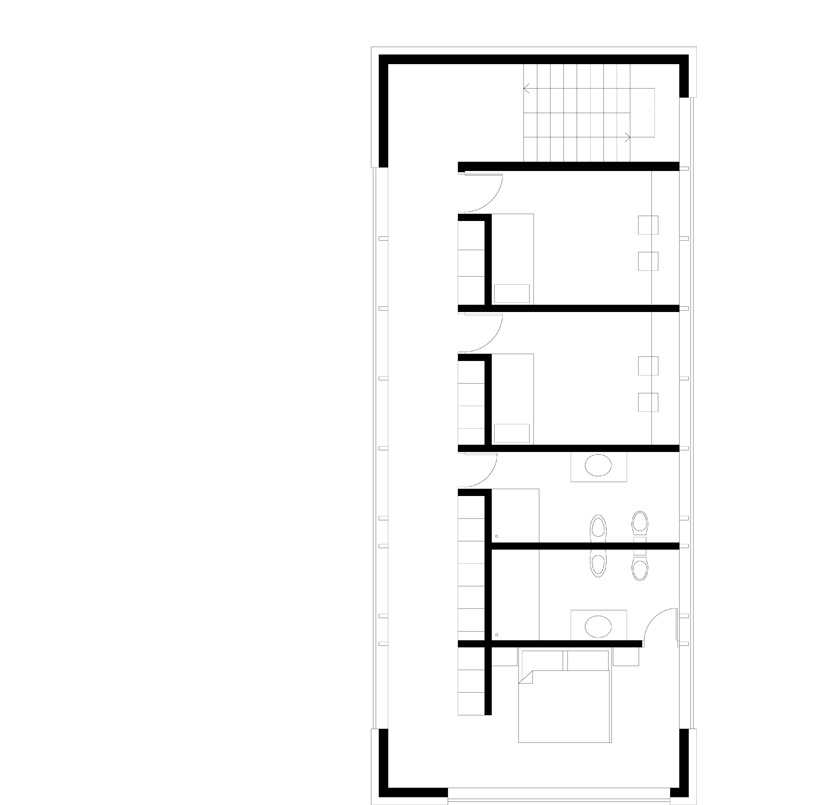 floor plan / level 2
floor plan / level 2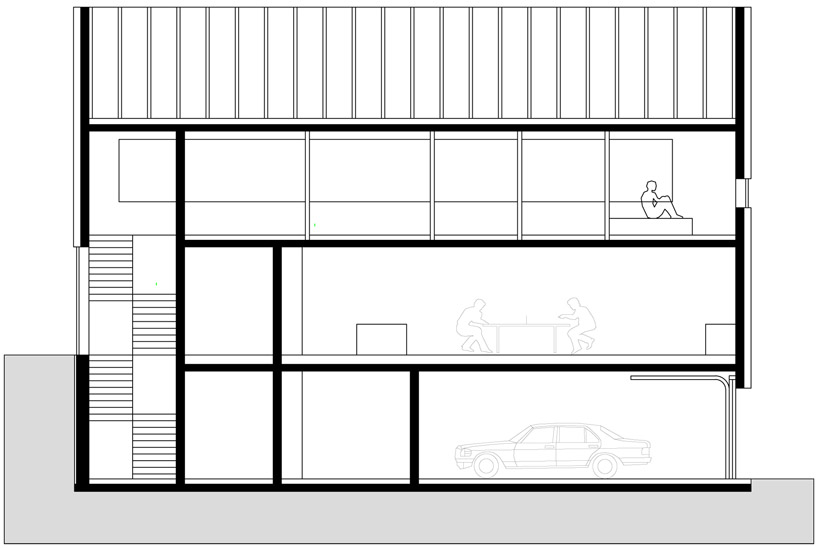 section
section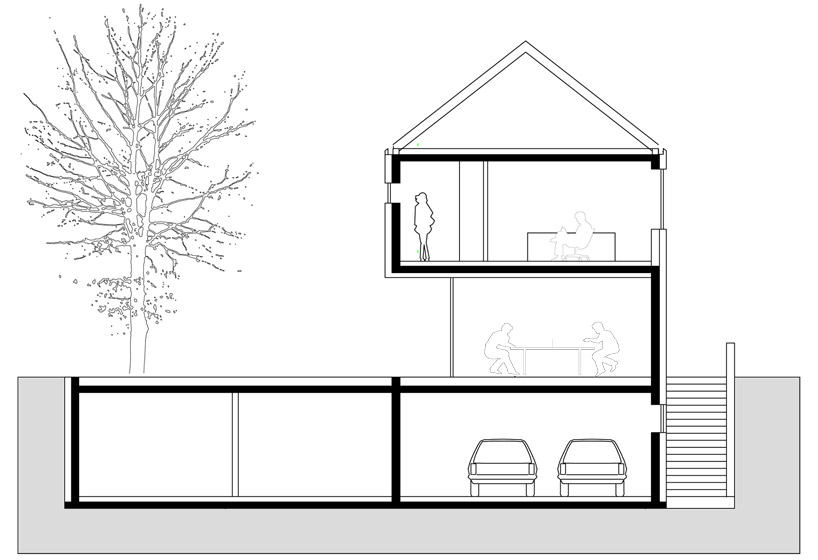 section
section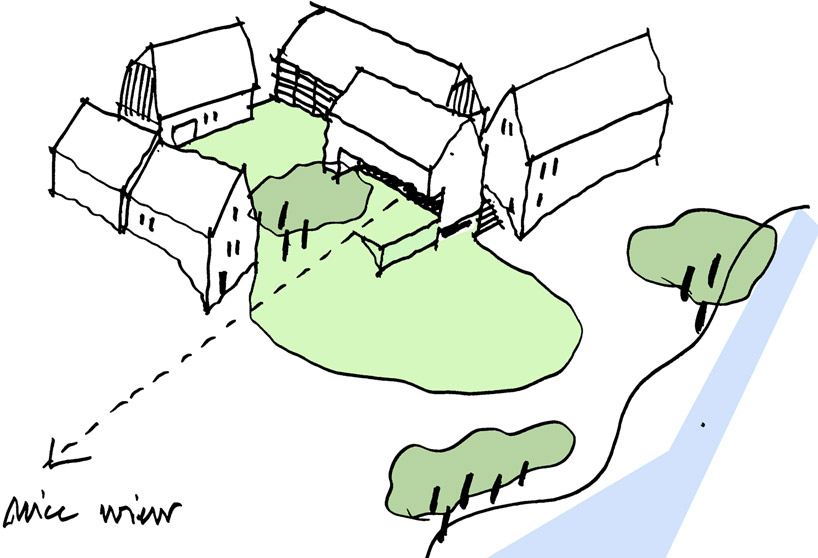 sketch of generated sightlines
sketch of generated sightlines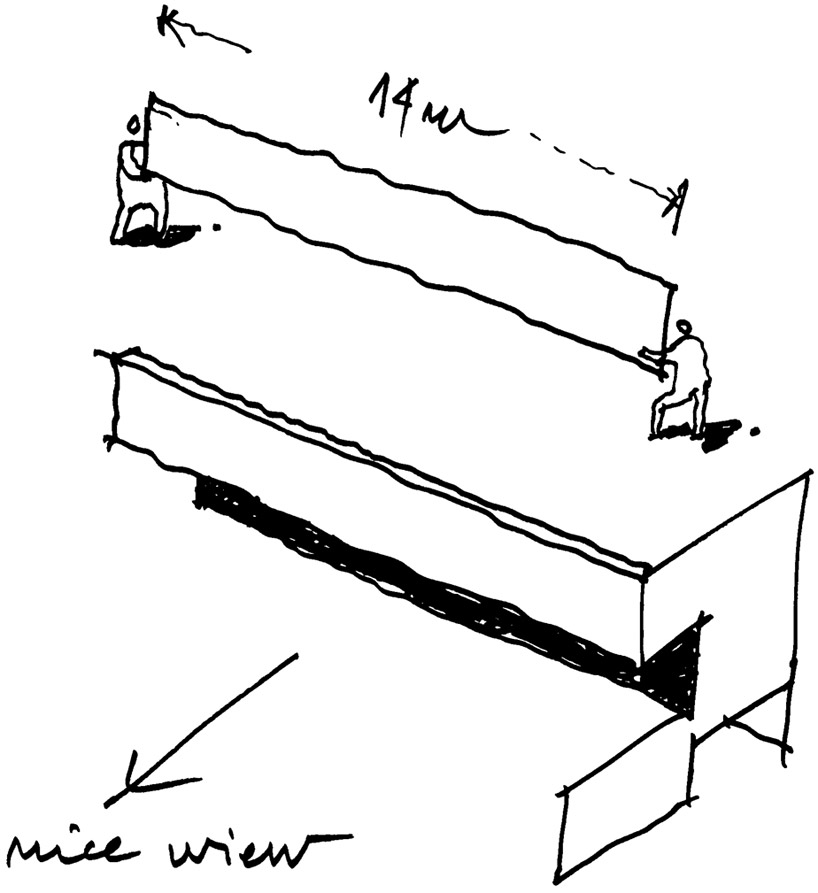 conceptual sketch
conceptual sketch sketch of view
sketch of view
