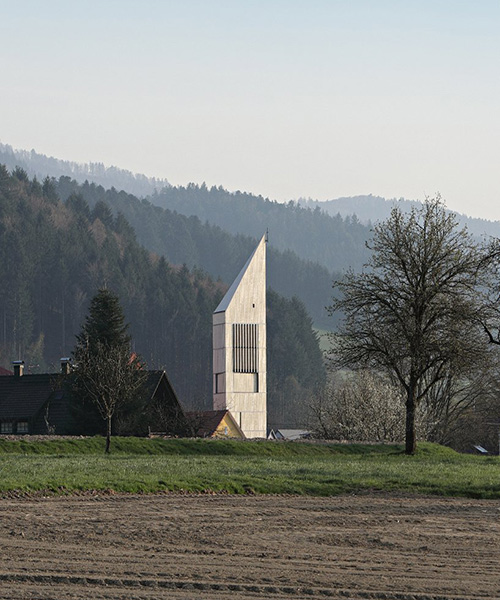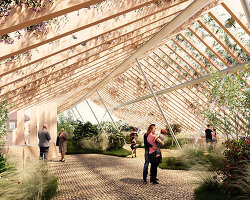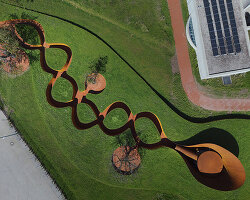KEEP UP WITH OUR DAILY AND WEEKLY NEWSLETTERS
happening now! thomas haarmann expands the curatio space at maison&objet 2026, presenting a unique showcase of collectible design.
watch a new film capturing a portrait of the studio through photographs, drawings, and present day life inside barcelona's former cement factory.
designboom visits les caryatides in guyancourt to explore the iconic building in person and unveil its beauty and peculiarities.
the legendary architect and co-founder of archigram speaks with designboom at mugak/2025 on utopia, drawing, and the lasting impact of his visionary works.
connections: +330
a continuation of the existing rock formations, the hotel is articulated as a series of stepped horizontal planes, courtyards, and gardens.






 the viewing platform allows everyone to experience the building and its surroundings
the viewing platform allows everyone to experience the building and its surroundings



 the tower consists of three parts; the tower shaft, the bell frame and the tower head. in the shaft there is a staircase that follows the triangular ground plan and leads to a viewing platform
the tower consists of three parts; the tower shaft, the bell frame and the tower head. in the shaft there is a staircase that follows the triangular ground plan and leads to a viewing platform



















