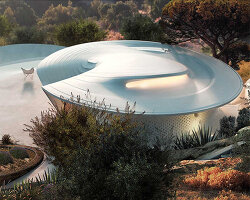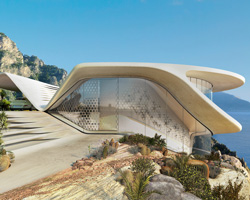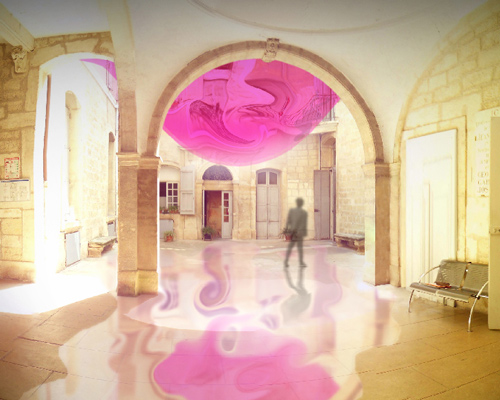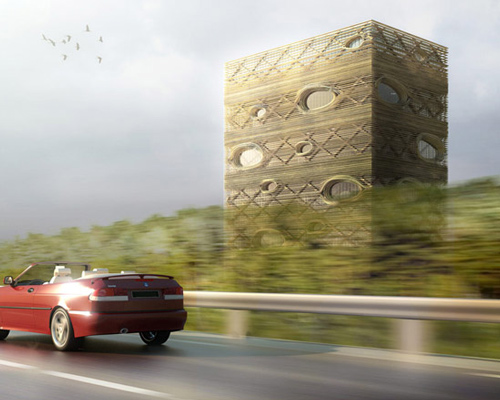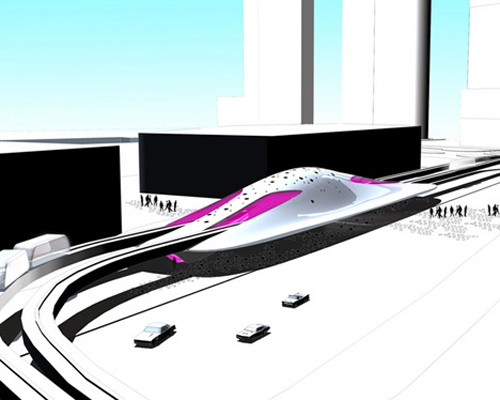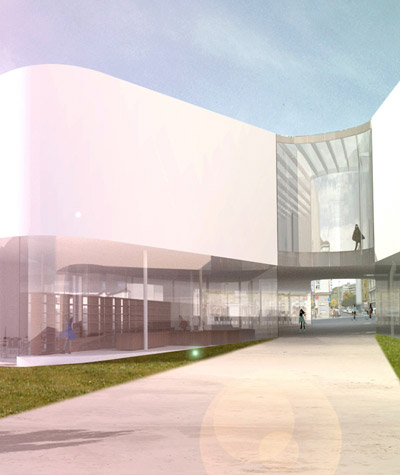KEEP UP WITH OUR DAILY AND WEEKLY NEWSLETTERS
happening now! thomas haarmann expands the curatio space at maison&objet 2026, presenting a unique showcase of collectible design.
watch a new film capturing a portrait of the studio through photographs, drawings, and present day life inside barcelona's former cement factory.
designboom visits les caryatides in guyancourt to explore the iconic building in person and unveil its beauty and peculiarities.
the legendary architect and co-founder of archigram speaks with designboom at mugak/2025 on utopia, drawing, and the lasting impact of his visionary works.
connections: +330
a continuation of the existing rock formations, the hotel is articulated as a series of stepped horizontal planes, courtyards, and gardens.
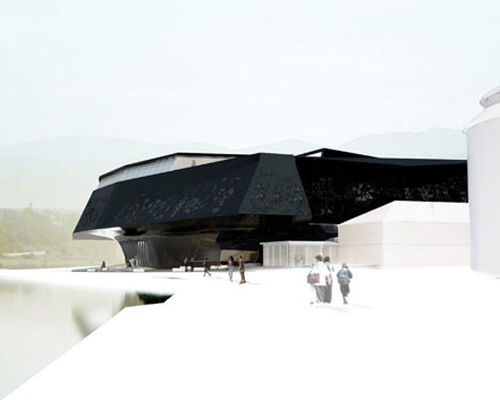
 slovenian lacework tradition
slovenian lacework tradition
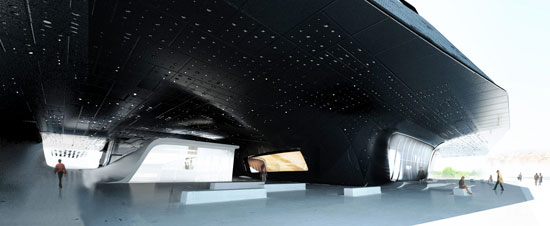
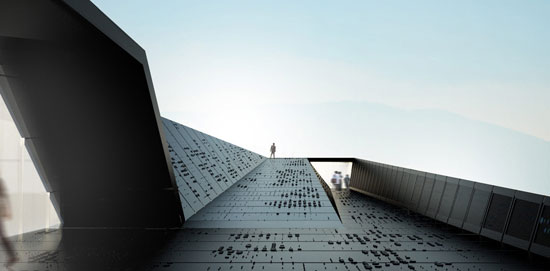
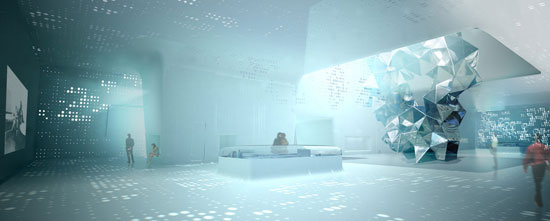

 staircase organisation
staircase organisation

 night view
night view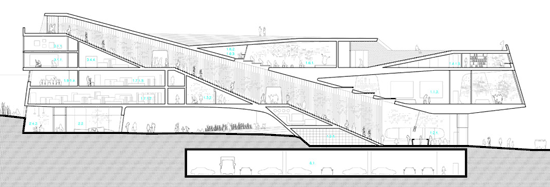 side elevation
side elevation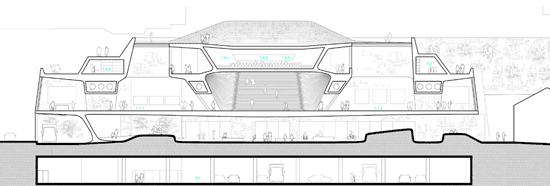 front elevation
front elevation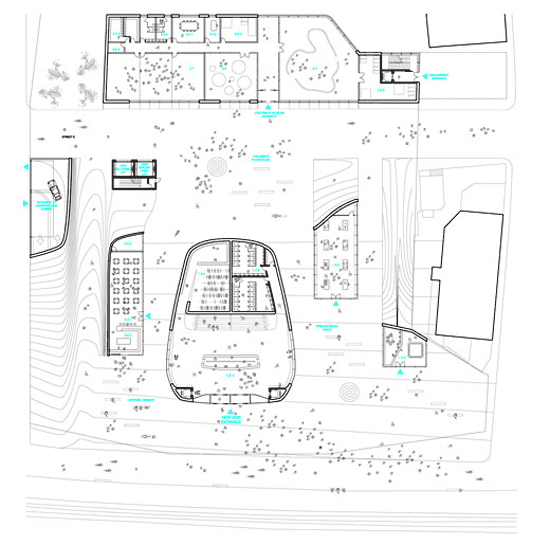 floor plan
floor plan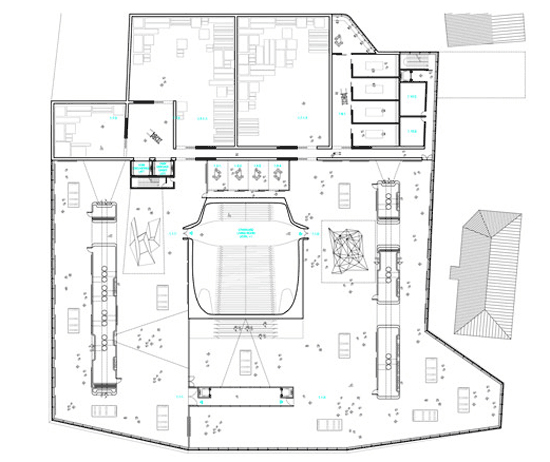
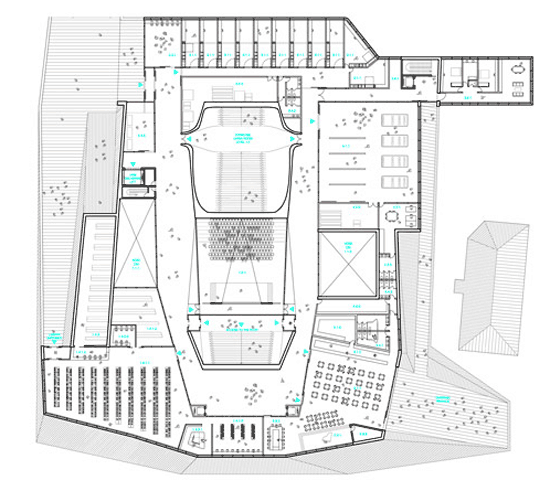 floor plan
floor plan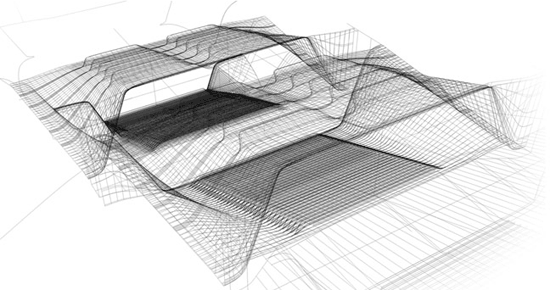
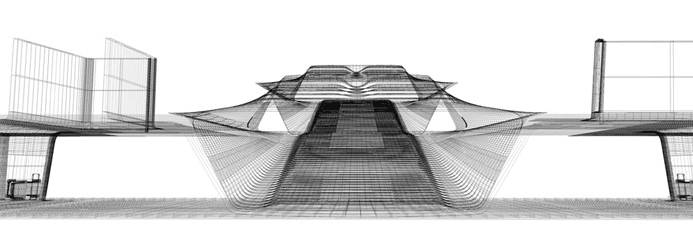
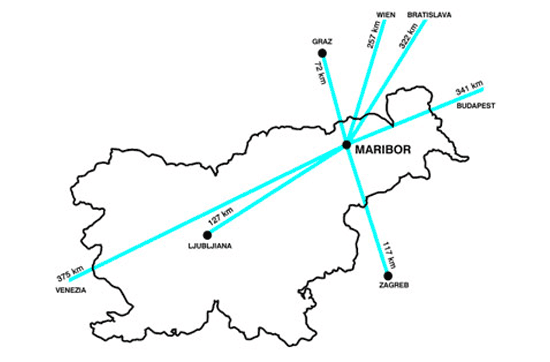
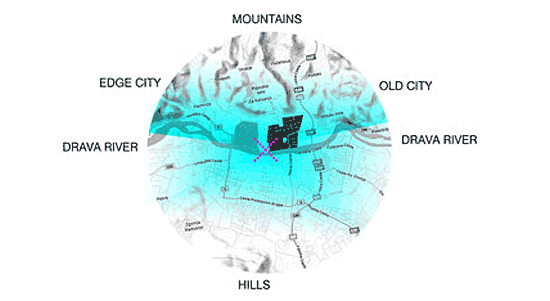 location of the museum
location of the museum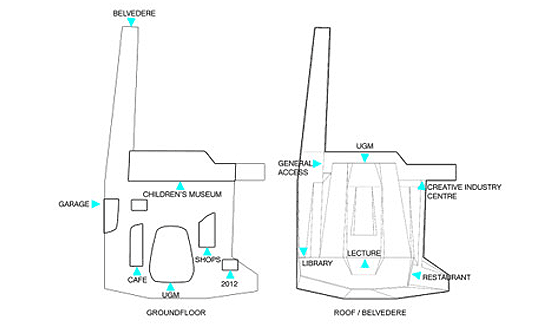 autonomous program elements
autonomous program elements
