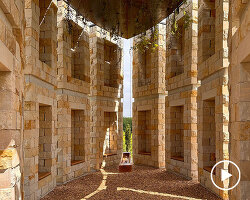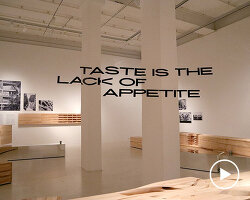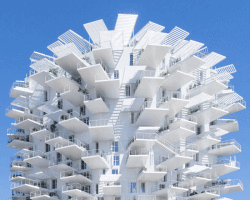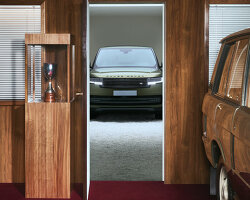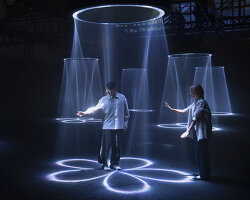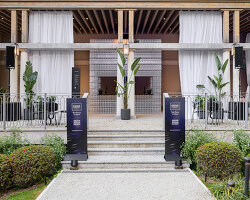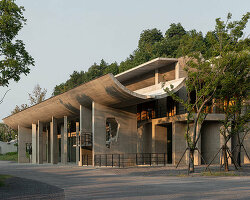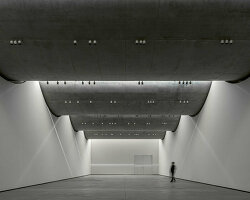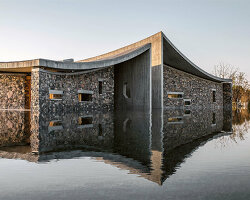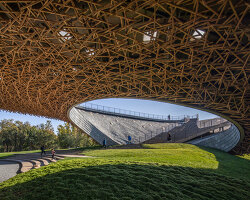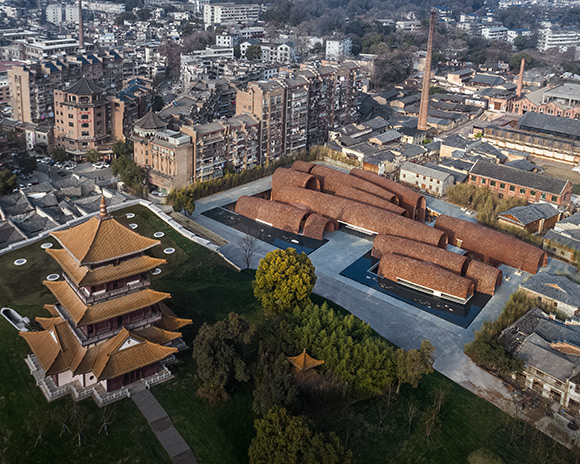Poetic Imaginations by Zhu Pei at aedes berlin
Aedes Architecture Forum in Berlin presents ‘Poetic Imaginations,’ a solo exhibition by the Beijing-based Studio Zhu Pei. The exhibition presents six architectural projects, each with distinct functions and surroundings, yet connected by common architectural elements such as structures, materials, and forms. Through architectural models, sketches, films, and publications, visitors are invited to delve into the creative process behind these structures. Zhu Pei’s work is deeply rooted in traditional Chinese philosophy, particularly the idea of harmony between humans and nature. In an interview with designboom, Pei discusses his design principles, including the importance of creating spaces that work in connection with their environment. He hopes that visitors will leave the exhibition with a deeper understanding of architecture’s role in connecting people, culture, and nature. Pei also highlights the concept of ‘incomplete integrity,’ advocating for architecture that evolves over time and leaves room for interpretation and adaptation. The exhibition presents Zhu Pei’s concept of an ‘Architecture of Nature’, which not only prioritizes aesthetics but also addresses contemporary challenges such as climate change and cultural preservation. By exploring these projects, visitors gain insight into how architectural theory can be translated into tangible, meaningful spaces that resonate with both history and modernity.
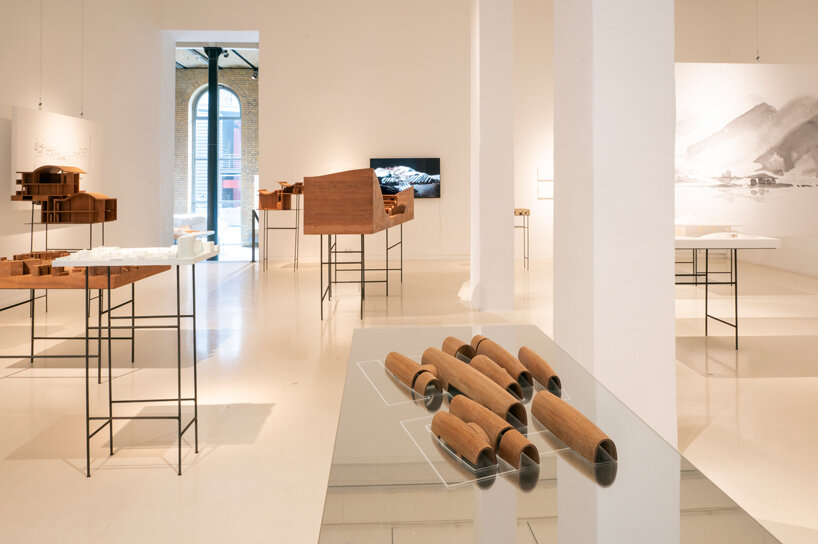
image © Erik-Jan Ouwerkerk
header video © designboom
interview with Zhu Pe
designboom (DB): what’s the concept behind the exhibition ‘poetic imaginations’, and how does it intertwine architecture with traditional values?
Zhu Pei (ZP): The concept of this exhibition is the continuation of my previous exhibition in 2017 at Aedes. It is somehow to reflect my earlier thoughts on architecture’s role amidst challenges like climate change and cultural shifts. So, for the 2017 Aedes exhibition, I showcased projects selected to highlight my design process. This time, many of the selections are based on that 2017 exhibition, with a focus on contemporary Chinese architecture. I’ve also incorporated my design philosophy into this show. My design philosophy, which I call ‘architecture of nature,’ emphasizes the relationship between innovation and tradition. Today, when we consider tradition, it’s not just about understanding the past but about finding inspiration within it. This idea of blending tradition with innovation is key to my approach. Modern architecture needs to find a balance between these elements. This is maybe what I want to show people: to think about how tradition can give us some power and inspiration to respond to climate change and the cultural ruptures of this moment.
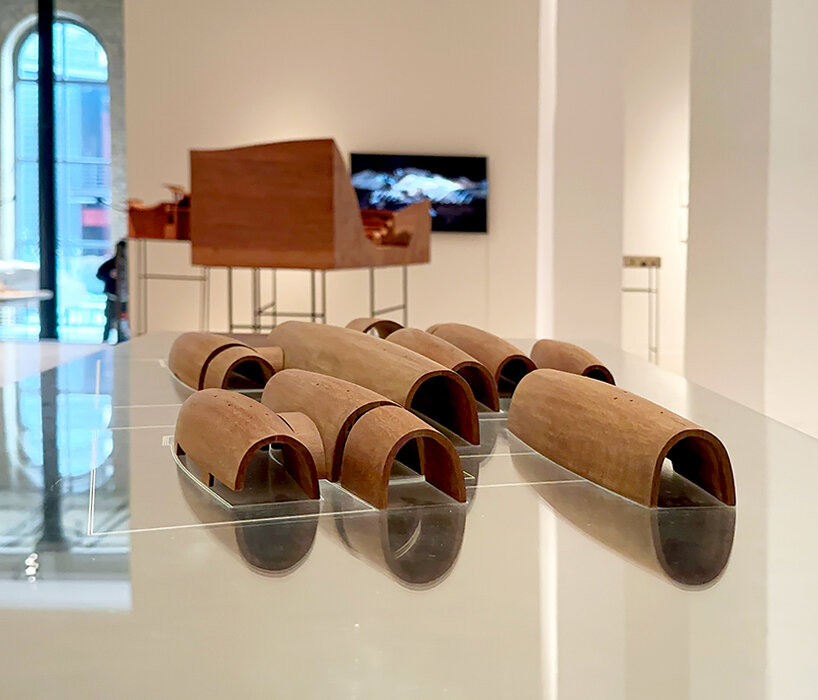
image © designboom
DB: how do you tackle the task of preserving cultural heritage while meeting modern demands in your projects?
ZP: For me, the project’s location isn’t the primary concern. I’m more interested in delving deep to uncover the intelligence within visitors or the ecosystem. Tradition and heritage offer valuable insights. Take, for instance, the Imperial Kiln Museum project. It’s about fostering dialogue rooted in tradition. First, it’s about respecting cultural norms. Secondly, it’s about considering climate factors. This building draws deep inspiration from local tradition. The city’s history of industrial pottery production influenced the design, turning what was once solely an industrial space into a social hub. Public spaces, schools, and communities formed around these kilns. I aimed to transform the kiln prototype into an architectural structure, considering materials and sustainability.
He continues: The Imperial Kiln Museum features over six brick vaults modeled after traditional kiln forms, each varying in size, curvature, and length. These vaults were positioned on the site, blending with numerous existing ruins, including some discovered during the construction process. The museum reflects the blend of past heritage with contemporary, using reused and recycled bricks and staying true to tradition while adapting to modern needs. The museum spans over 10,000 square meters and relies on natural ventilation, avoiding air conditioning despite the region’s heat and humidity. Learning from the past, we can create sustainable architecture rooted in cultural perspectives rather than relying solely on technological advancements.
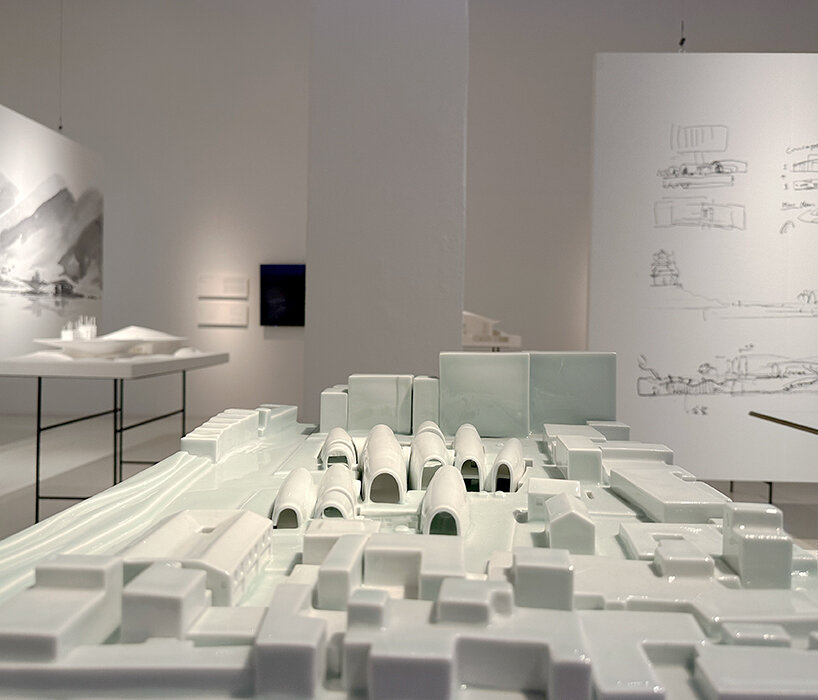
image © designboom
DB: What is the underlying principle that unifies the designs of the six projects displayed in the exhibition, despite their diverse natural landscapes and cultural narratives?
ZP: The six projects are located in different parts of the world, each associated with different cultures, traditions, and climates. But they all strongly share a common thing, which is my design philosophy. I aim to create a connection to local culture, construction conditions, and climate in each project. I would like to give you a little bit of detail about my design philosophy. Firstly, ‘seating posture’ is essential. It’s not just about orientation; it’s about understanding the relationship between humans, nature, and architecture. We aim to work harmoniously with nature, utilizing sunlight, wind, and natural views to create sustainable spaces that don’t rely solely on technology. Then, I emphasize the importance of structure and form. Throughout architectural history, great designs have always integrated structure and form seamlessly, ensuring they work together efficiently.
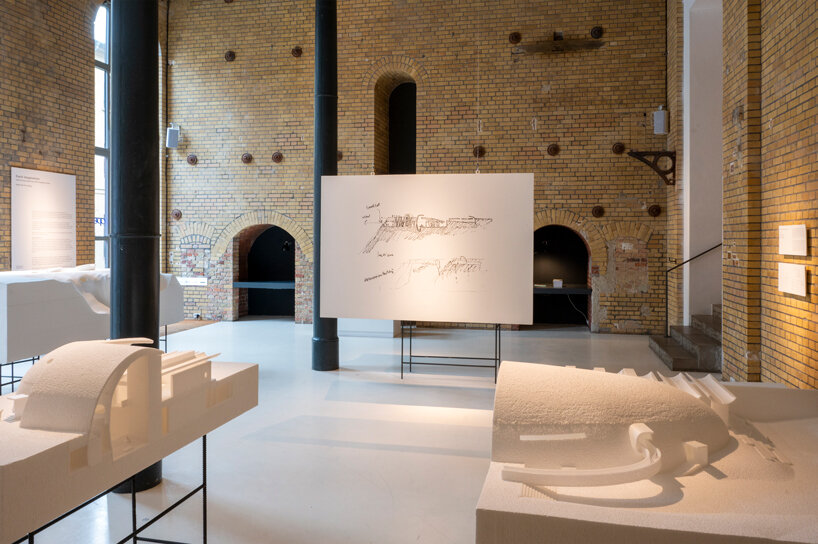
image © Erik-Jan Ouwerkerk
He continues: Next is the concept of ‘the cave and the nest.’ This idea draws from the notion of creating spaces akin to nests, not only offering shelter but also promoting sustainability. Projects like the Majiayao Ruins Museum and the Yangliping Performing Arts Centre present this approach, where two prototypes collaborate to enhance energy efficiency. Additionally, I support the ‘sponge architecture,’ where buildings aren’t mere structures but dynamic spaces that accommodate various programs and activities. This porous nature allows for deeper engagement and flexibility in use. Lastly, I highlight the concept of ‘incomplete integrity.’ Architecture has to be incomplete; it can evolve over time. Just like Chinese landscape paintings invite viewers to participate and imagine, architecture should leave room for interpretation and adaptation by future generations. Architecture should not only integrate with its surroundings physically but also allow for diverse interactions and interpretations, ensuring its relevance and sustainability over time.
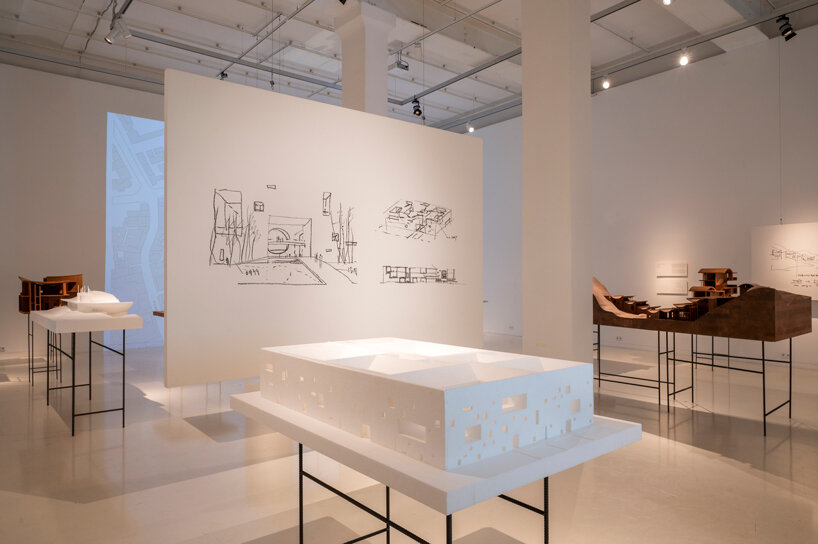
image © Erik-Jan Ouwerkerk
DB: what do you hope visitors will take away from your exhibition at the Aedes architecture forum?
ZP: Visitors may walk into this exhibition wondering why this show does not include specific plans. I only use models, sketches, and a few words to convey that this show strongly captures the essence of architecture as a special art, not just sculpture or visual art, but also about the experience. I think this show also relates to the concept of incomplete integrity. When you enter the space, you may be curious and imaginative, not focused on details. But as you explore, you’ll understand the architecture, see models and sketches, and not only experience complete architectural situations but also feel the architectural ideas behind them.
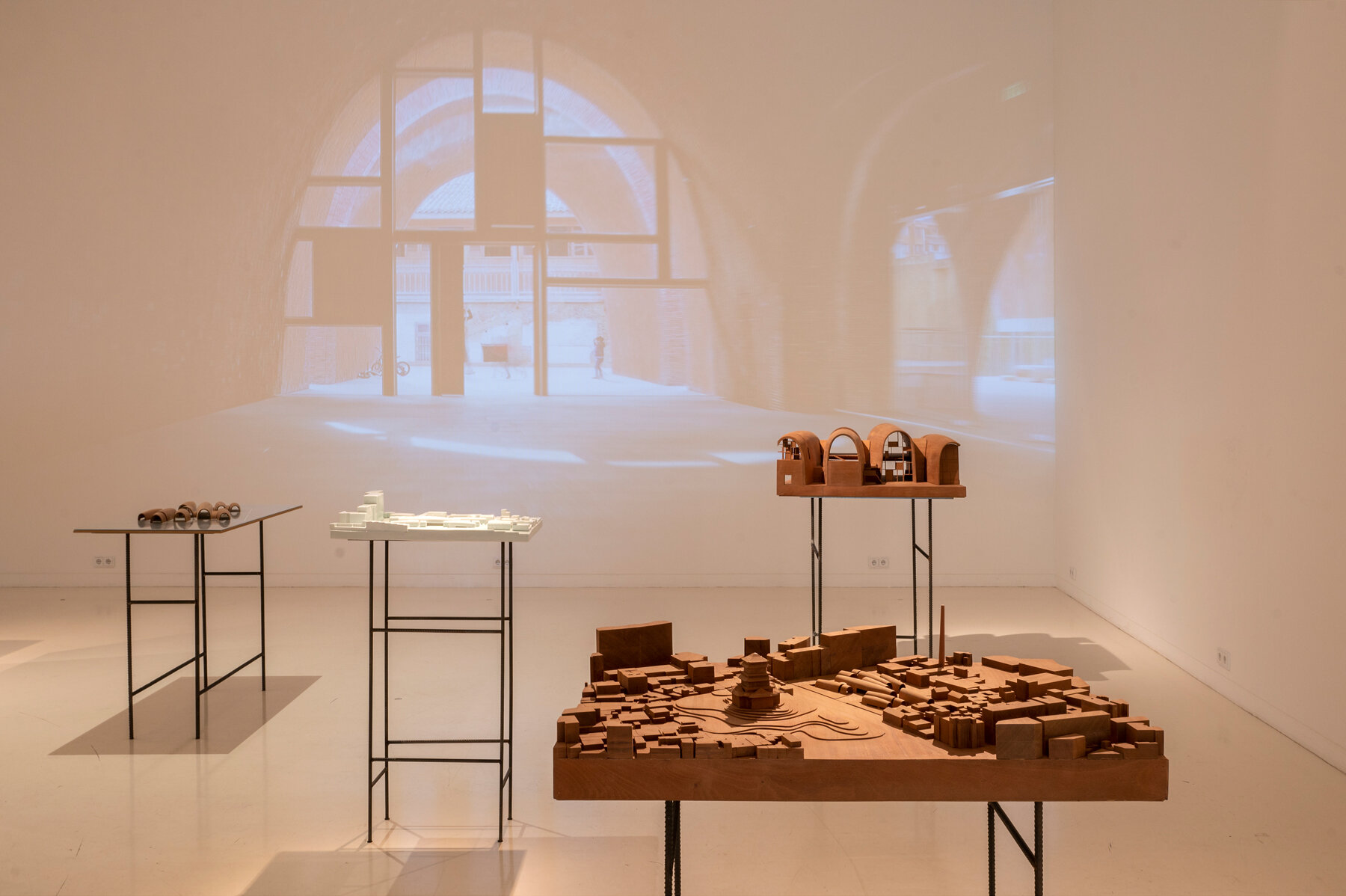
image © Erik-Jan Ouwerkerk
He continues: The show aims to encourage people to reconsider what architecture is supposed to be, not just about creating buildings but understanding the ideas behind them. For example, my philosophy aims to respond to climate change and make architecture more intelligent and sustainable. We can learn from tradition and cultural perspectives, not just depending on technology or capitalism. Let’s consider how people and culture engage in the design process, encouraging visitors to rethink how nature and human beings can coexist and extend life together rather than just seeing buildings as separate entities.
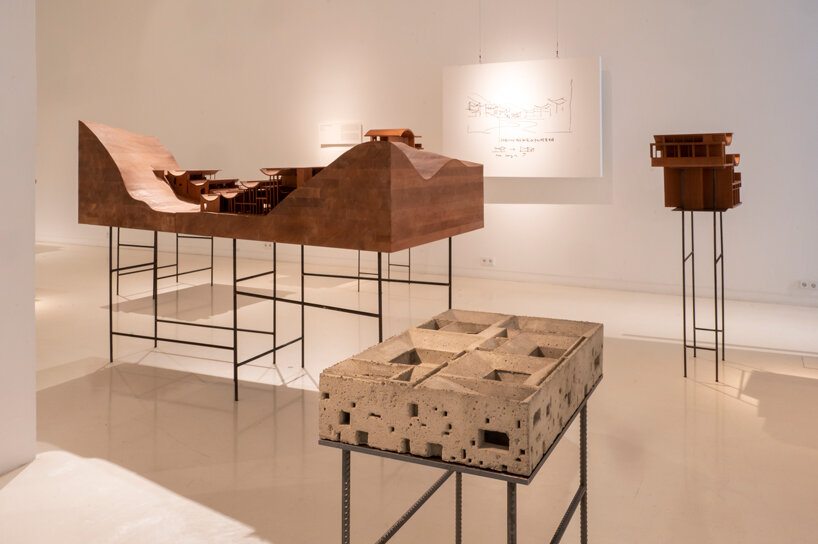
image © Erik-Jan Ouwerkerk
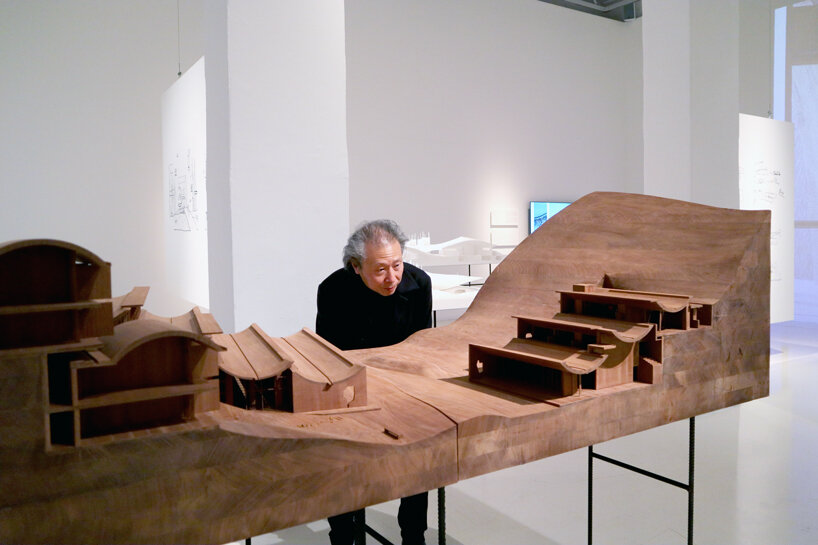
image © designboom
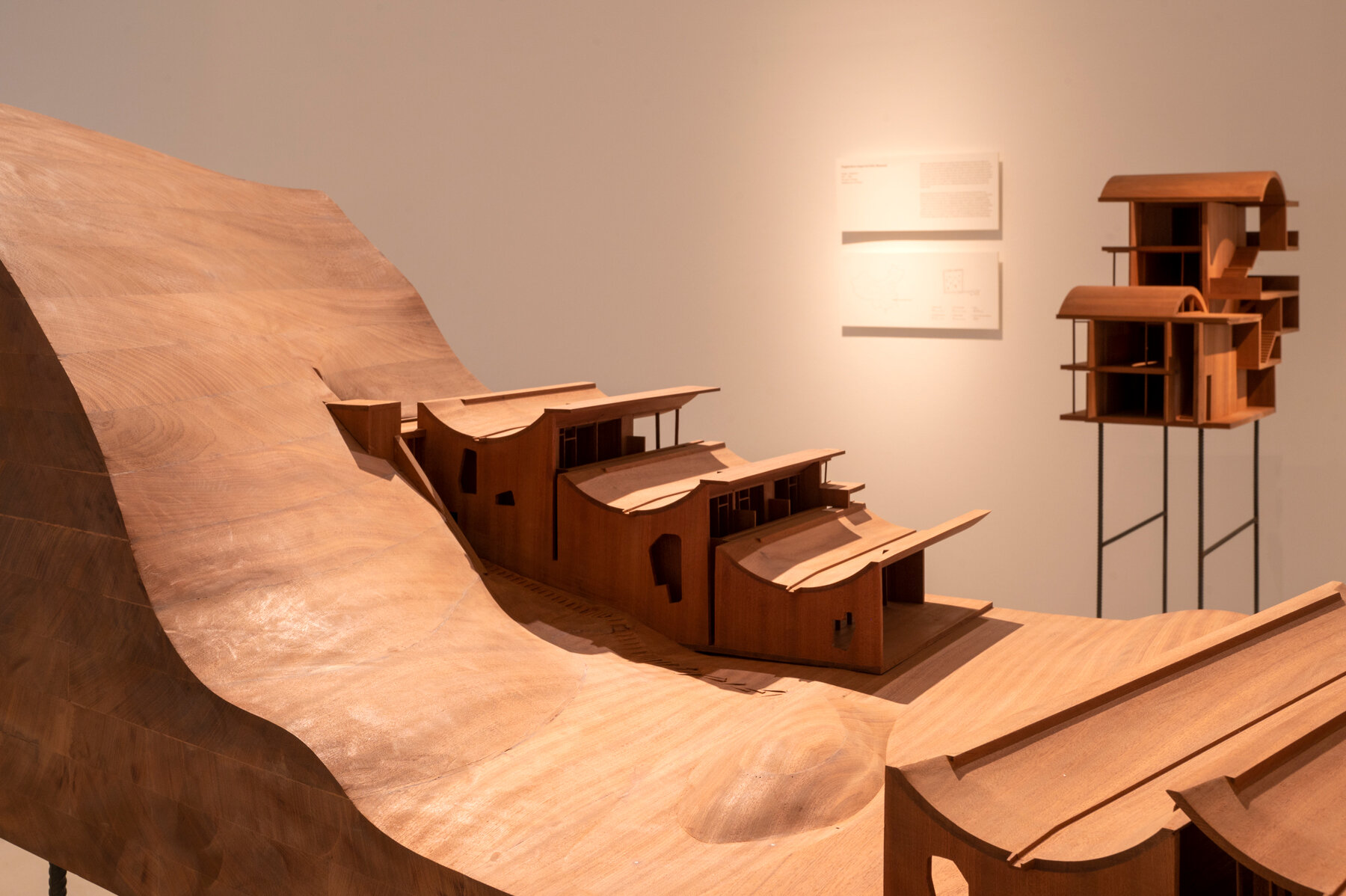
image © Erik-Jan Ouwerkerk
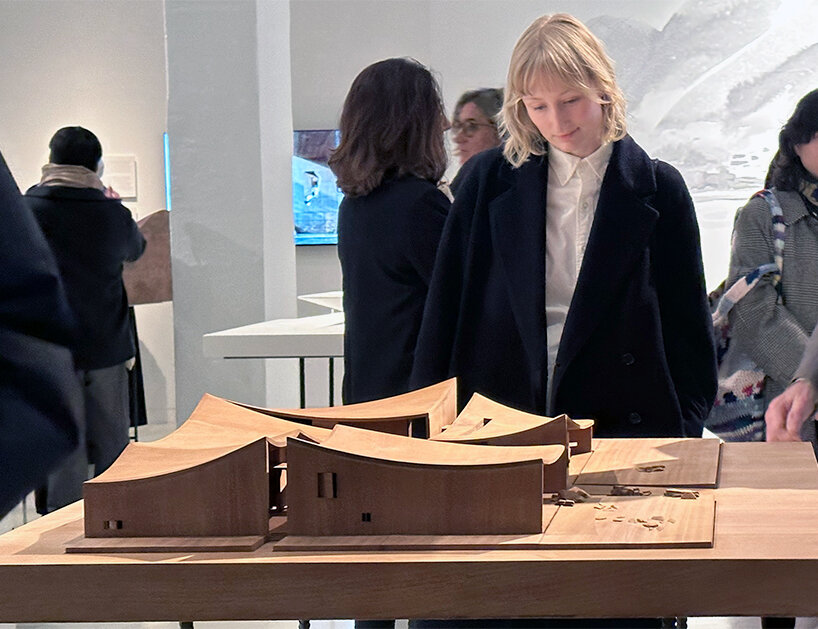
image © designboom
project info:
name: Poetic Imaginations: Interweaving Architecture with Traditional Values
architects: Studio Zhu Pei, Beijing | @studiozhupei
dates: 17. February – 27. March 2024
location: Aedes Architecture Forum, Christinenstr. 18-19, 10119 Berlin | @aedesberlin
photography: © Erik-Jan Ouwerkerk, © designboom
videography: © designboom

