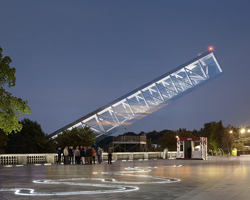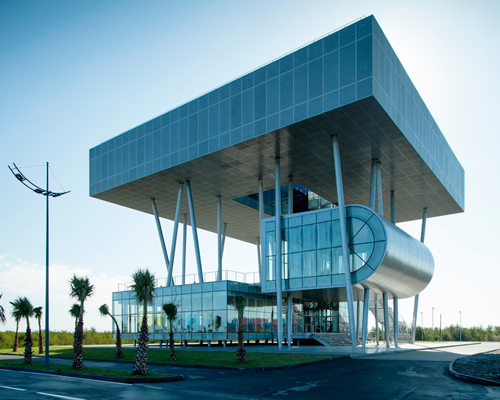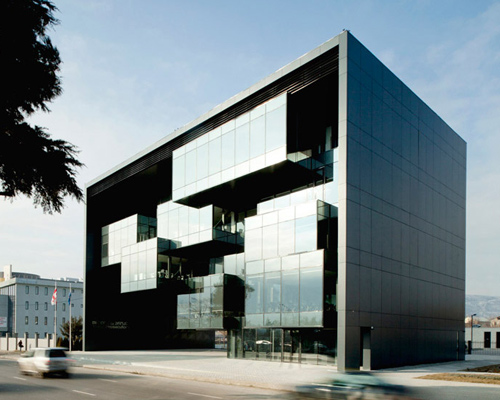KEEP UP WITH OUR DAILY AND WEEKLY NEWSLETTERS
discover all the important information around the 19th international architecture exhibition, as well as the must-see exhibitions and events around venice.
as visitors reenter the frick in new york on april 17th, they may not notice selldorf architects' sensitive restoration, but they’ll feel it.
from hungary’s haystack-like theater to portugal’s ethereal wave of ropes, discover the pavilions bridging heritage, sustainability, and innovation at expo 2025 osaka.
lina ghotmeh will design the qatar national pavilion, the first permanent structure built at the giardini of venice in three decades.
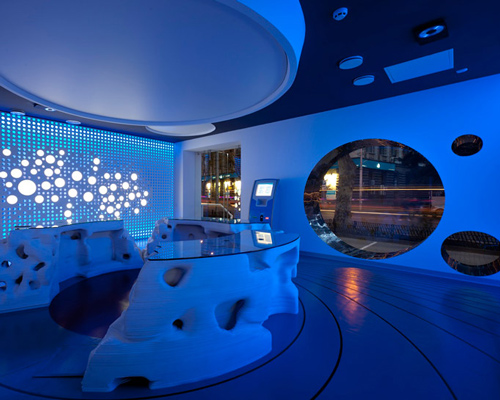
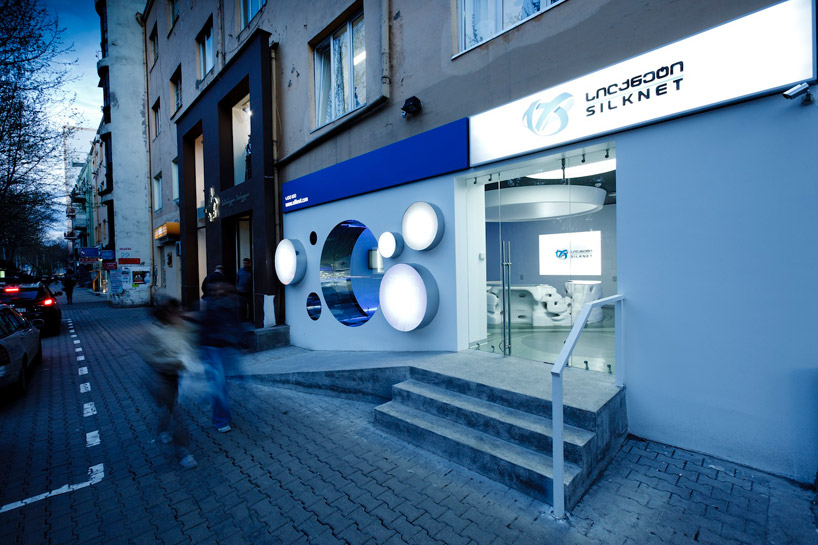 view from the main avenue
view from the main avenue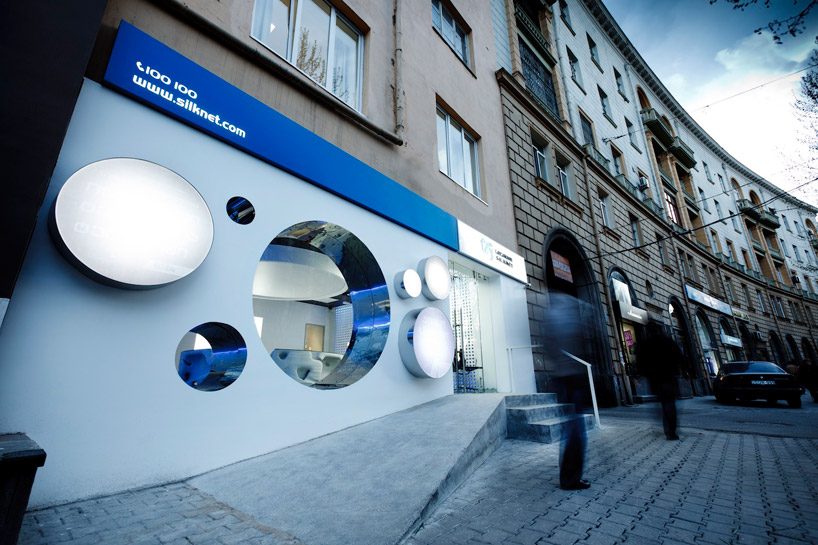 entry elevation
entry elevation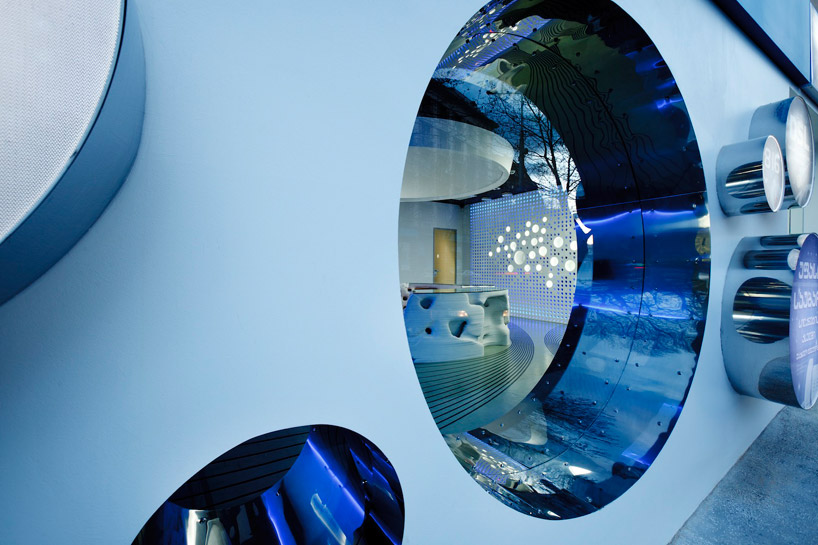 entry facade is comprised of circular portals and protruding signs
entry facade is comprised of circular portals and protruding signs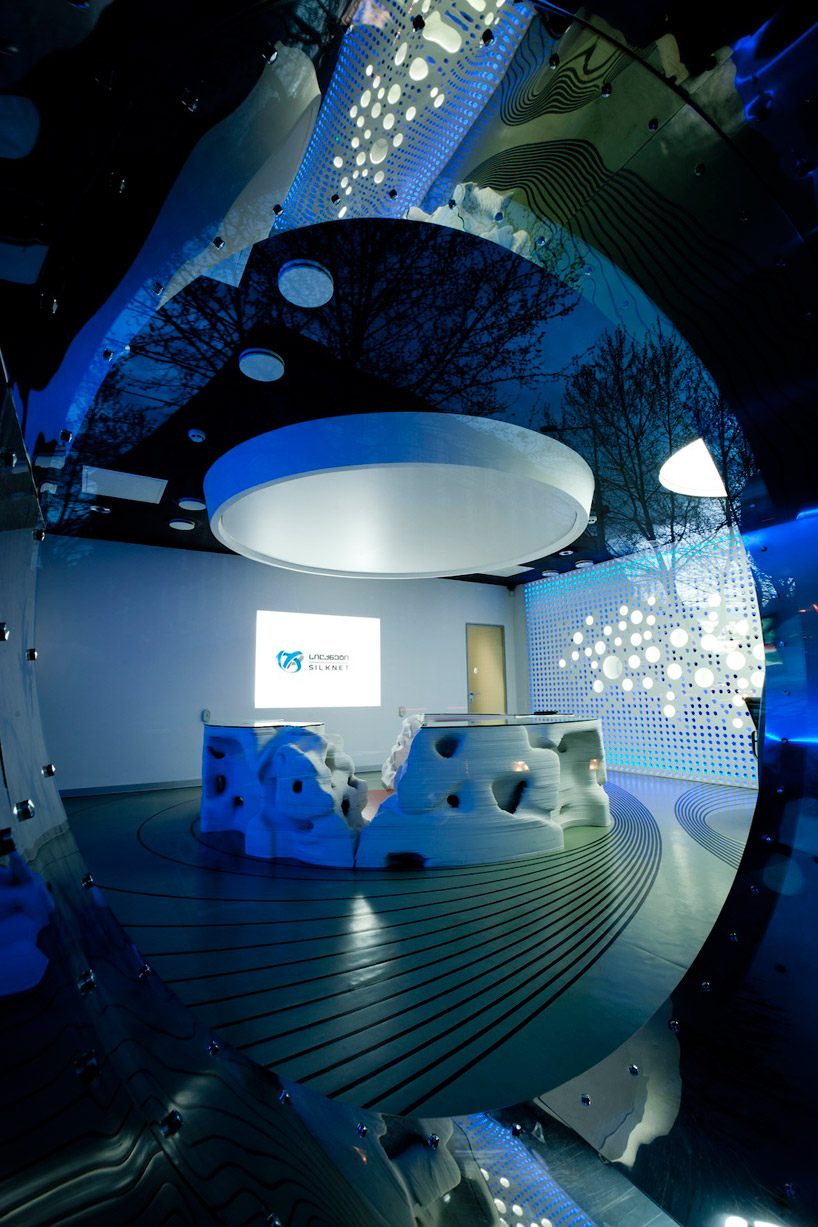 view to the interior through the circular portal
view to the interior through the circular portal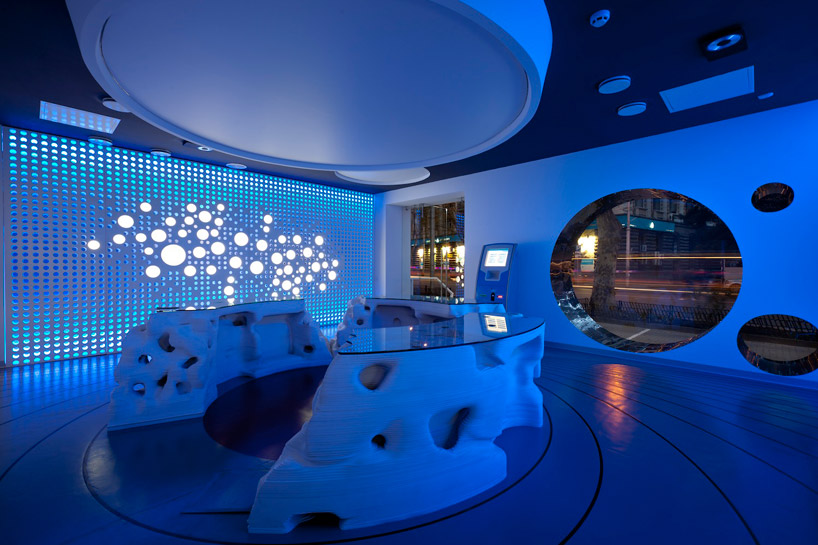 interior at night
interior at night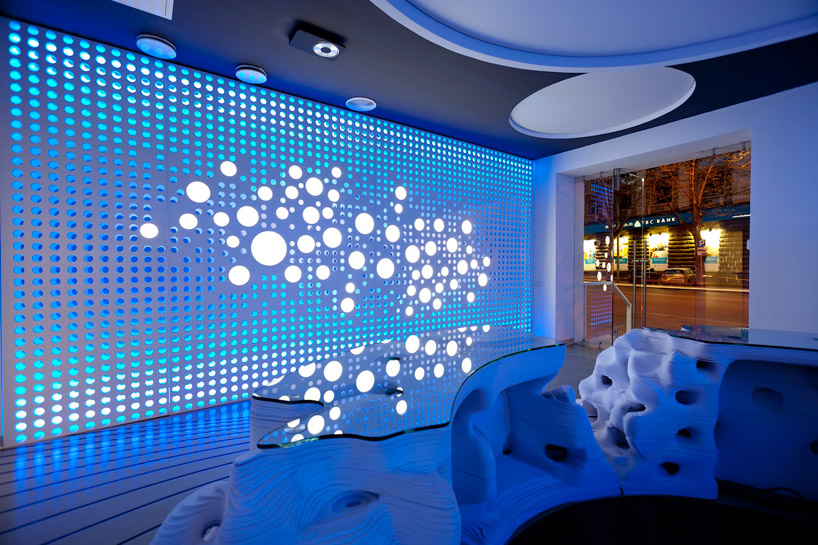 blue glow at night
blue glow at night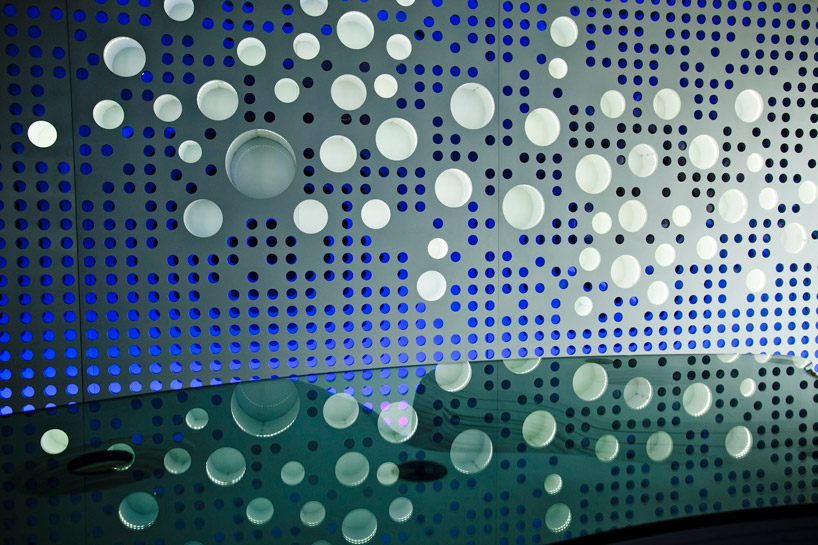 transmitter desk at night
transmitter desk at night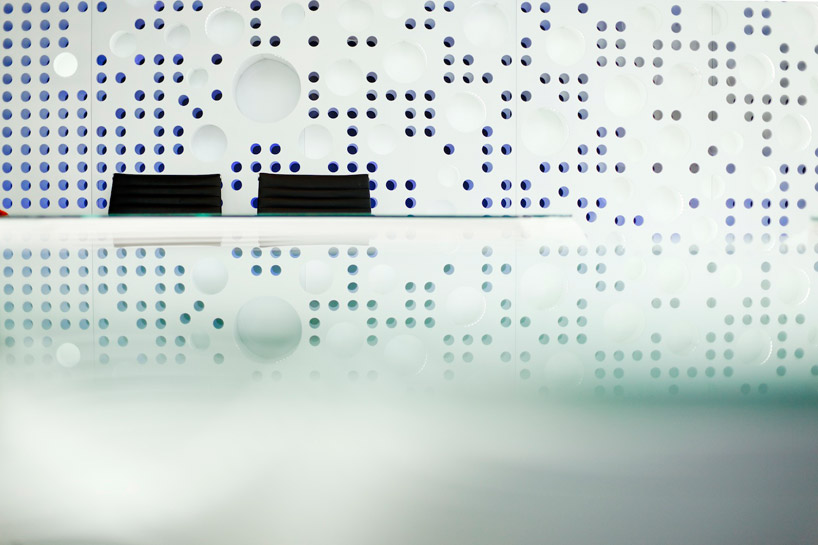 transmitter desk
transmitter desk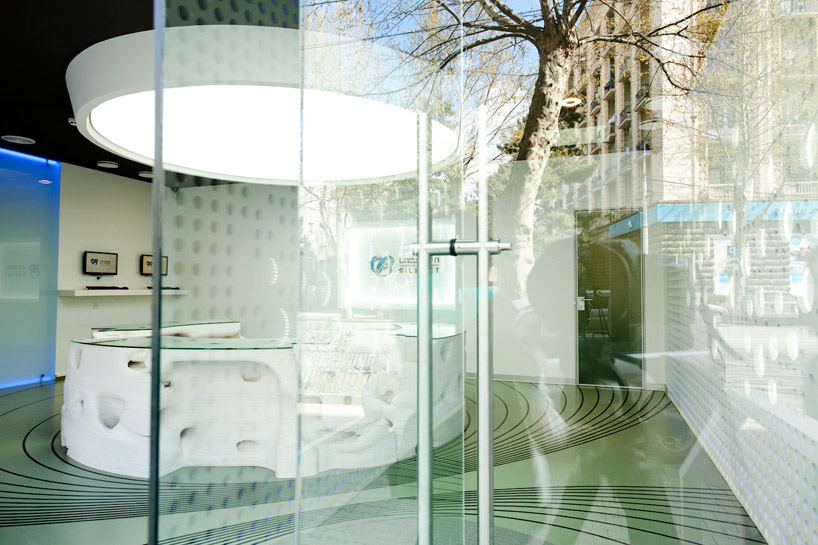 entrance
entrance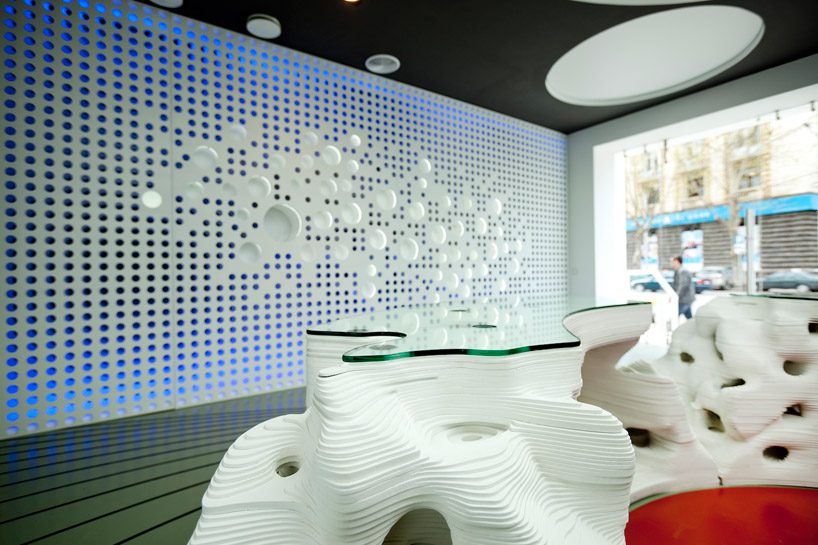 interior view
interior view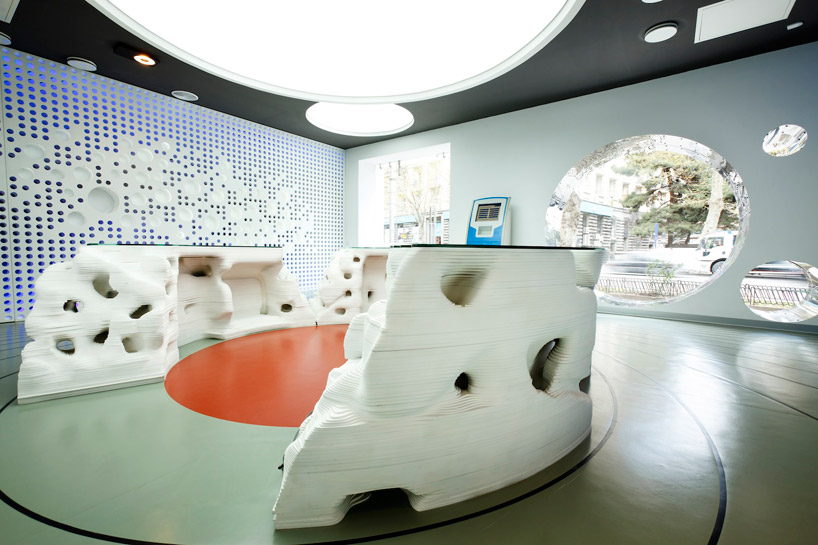 interior view
interior view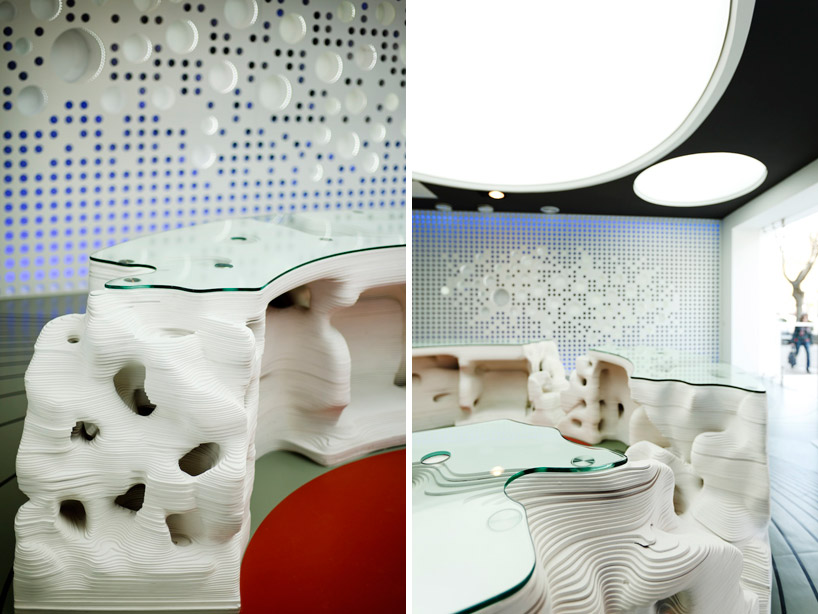 (left) entry into circular desk (right) view from outside the desk
(left) entry into circular desk (right) view from outside the desk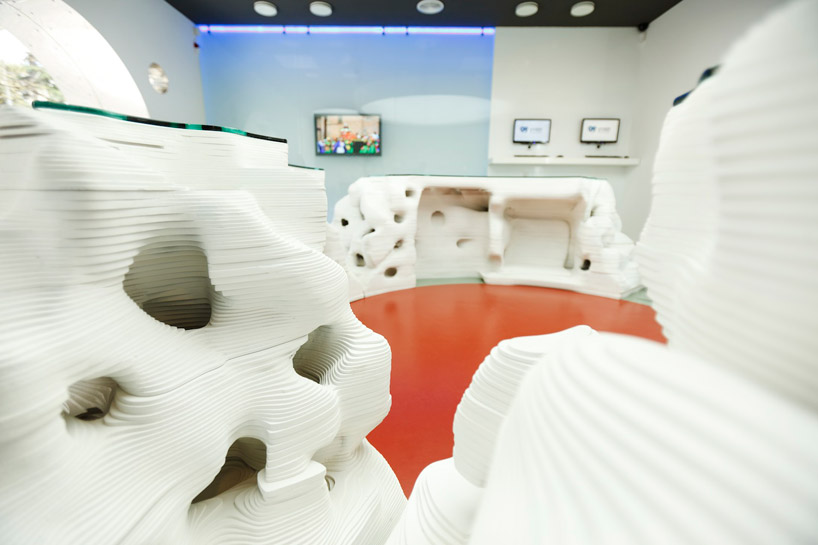 crevice of the desk
crevice of the desk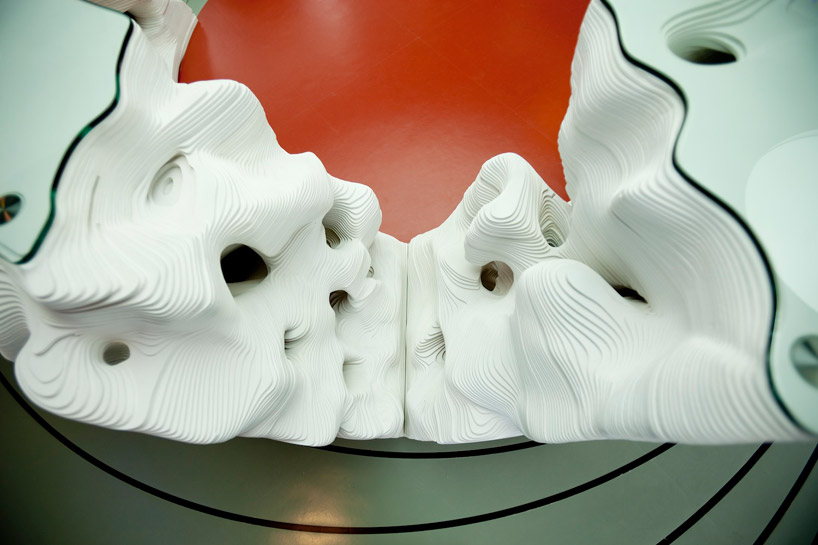 aerial view of crevice
aerial view of crevice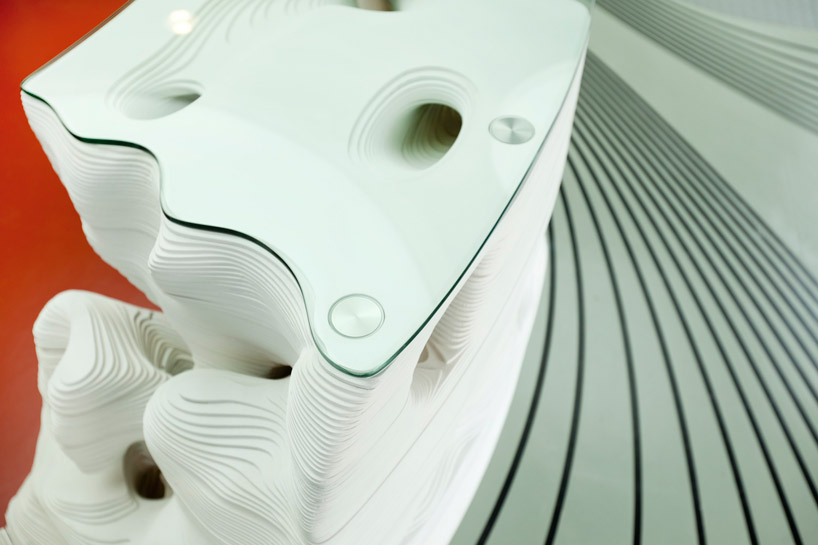 edge detail
edge detail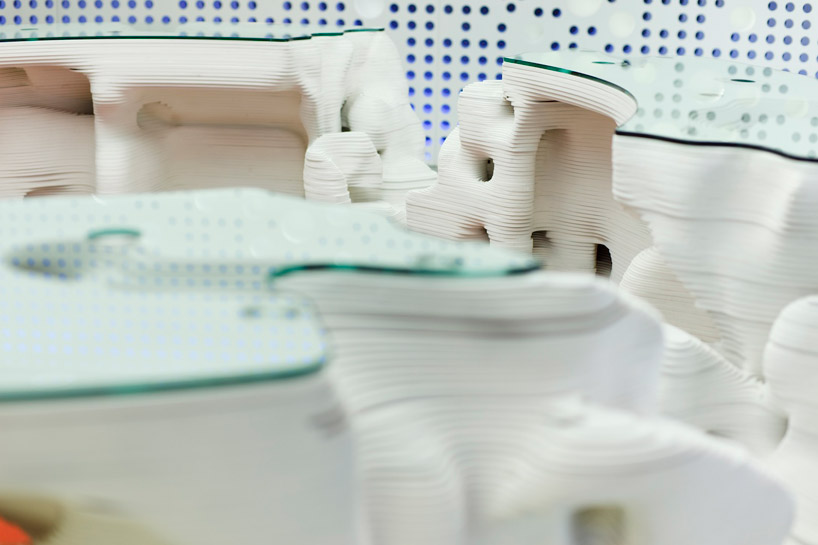 glass work surface
glass work surface detail of plywood layers
detail of plywood layers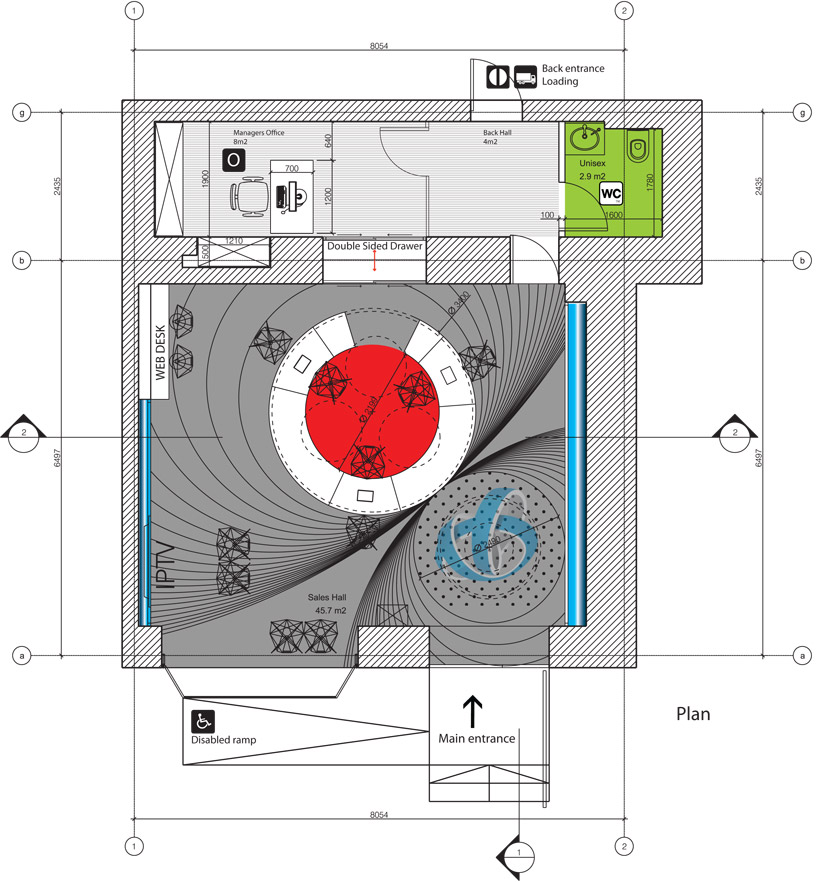 floor plan / level 0
floor plan / level 0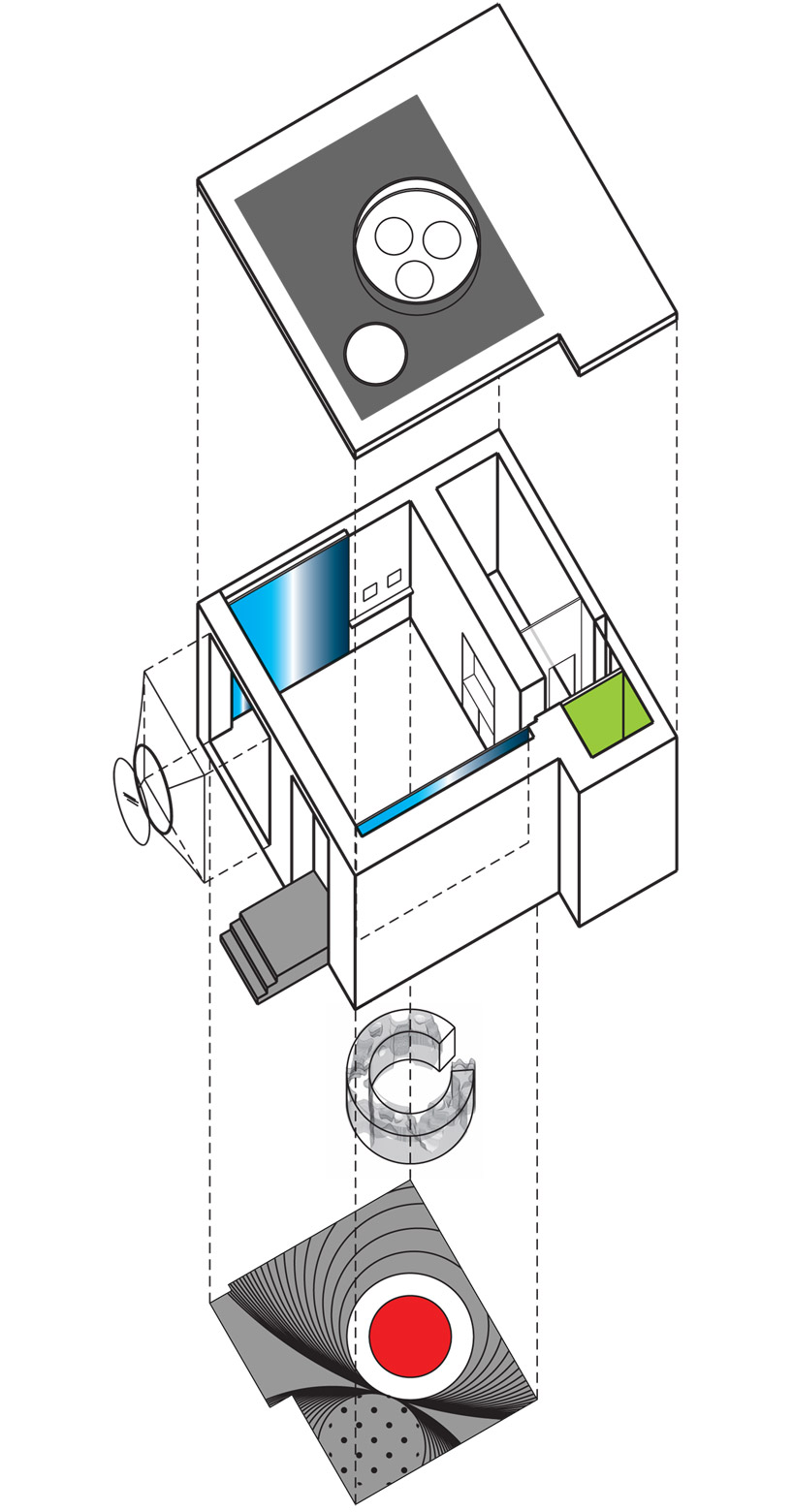 exploded axonometric
exploded axonometric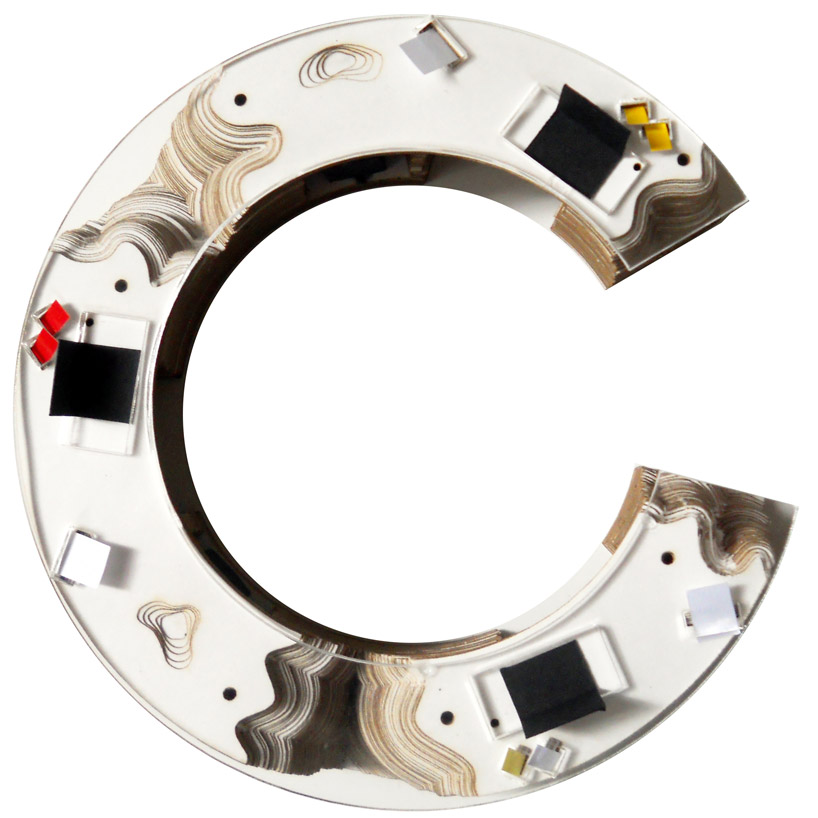 top view of desk
top view of desk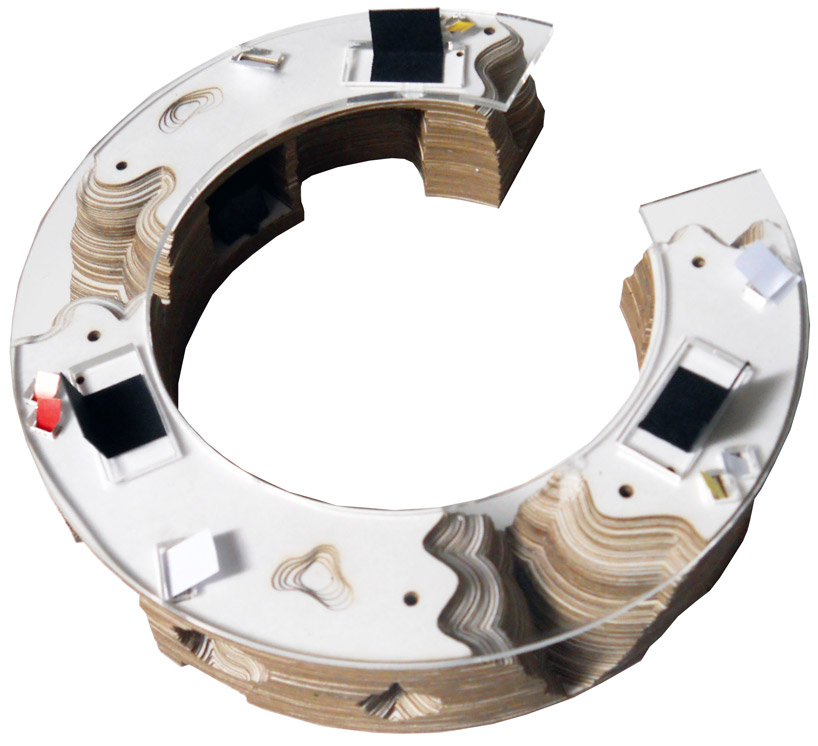 aerial view of desk
aerial view of desk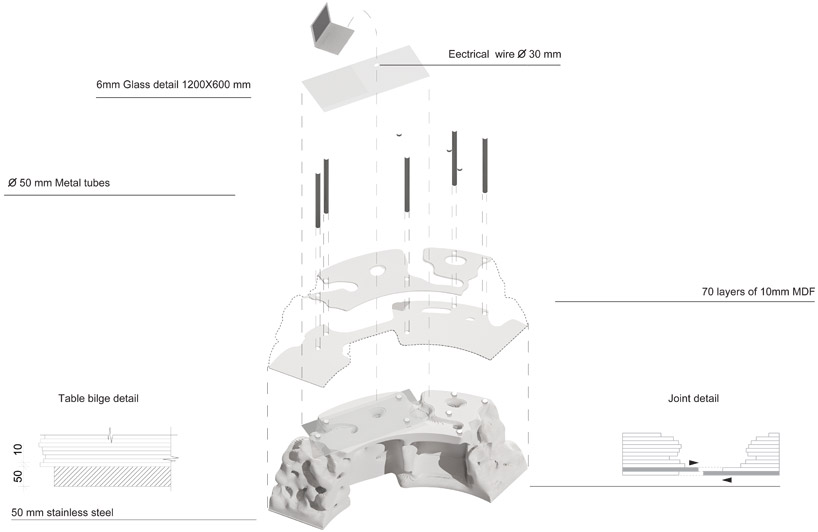 exploded axonometric
exploded axonometric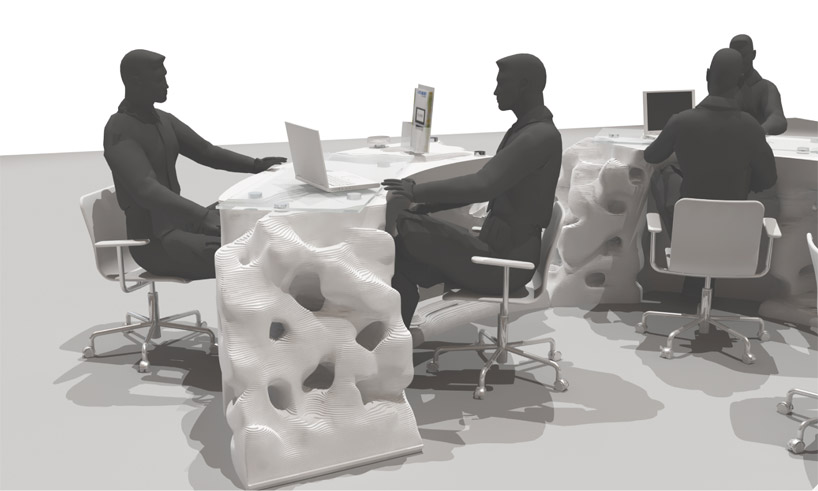 rendering
rendering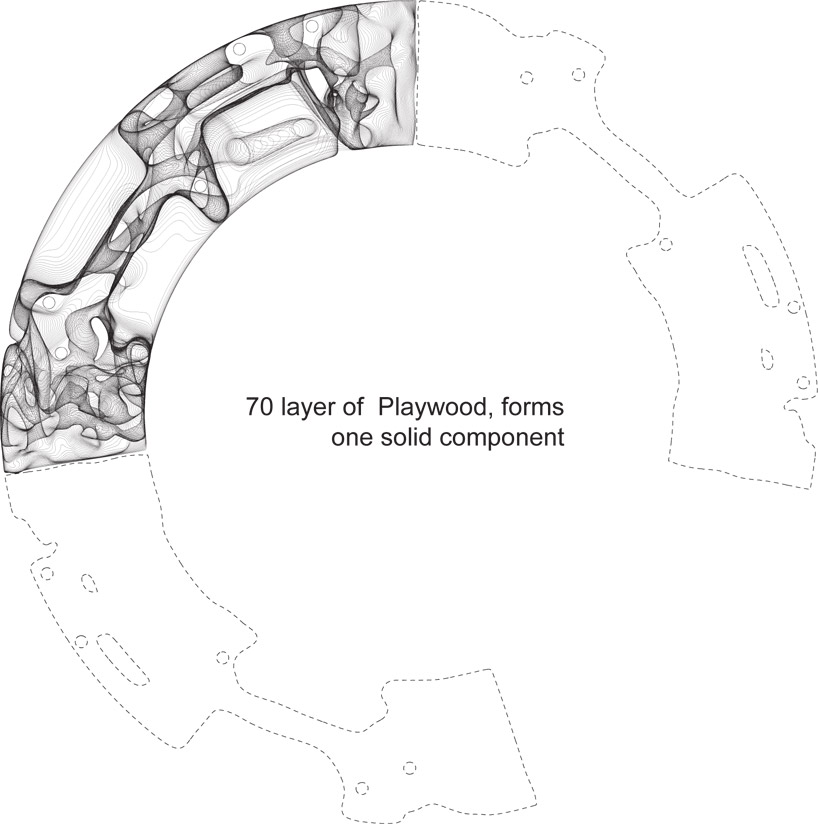 conceptual diagram
conceptual diagram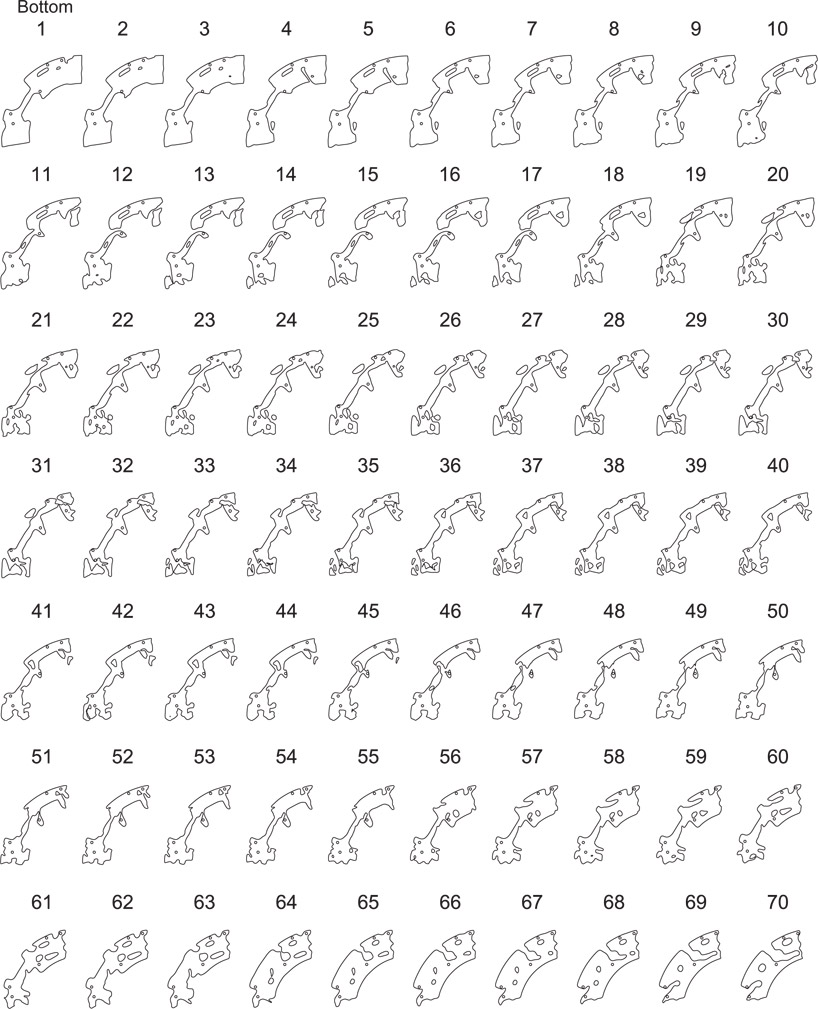 diagram of desk layers
diagram of desk layers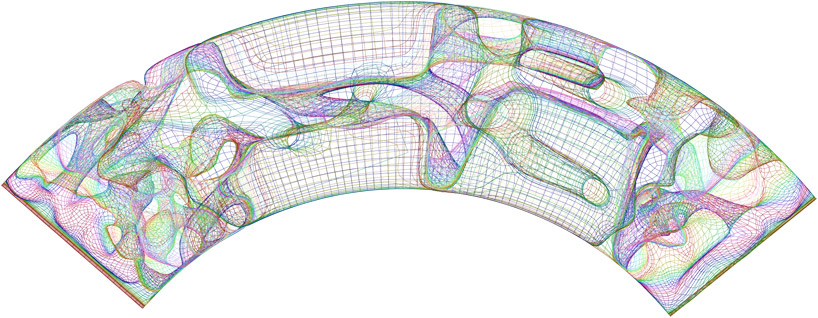 wireframe model of desk
wireframe model of desk
