‘L-house’ by architects collective, burgenland, austria image © hertha hurnaus all images courtesy of architects collective 
set within a rolling topography of meadows outside a small town within burgenland, austria is the ‘L-house’ by viennese practice architects collective. merging with the terrain, the L-shaped dwelling recedes into its surroundings, allowing the vistas to remain the priority. positioned beneath the structure, the driveway is carved into the terrain to block itself from view. inhabitants enter the home through the cantilevered floor plate at the lower level foyer. the plan’s arrangement forms a protected courtyard within the backyard, separating the living and sleeping zones while visually extending the structure.
rising above the hills, the upper level’s kitchen, dining and living areas are bordered with terraces to overlook the landscape. the unified roof form extends into deep overhangs to protect from the outdoor balconies from changing weather and shield the continuous glazed facades from excessive solar gain. triple panel windows insulate from heat loss while illuminating the 300-square meter residence.
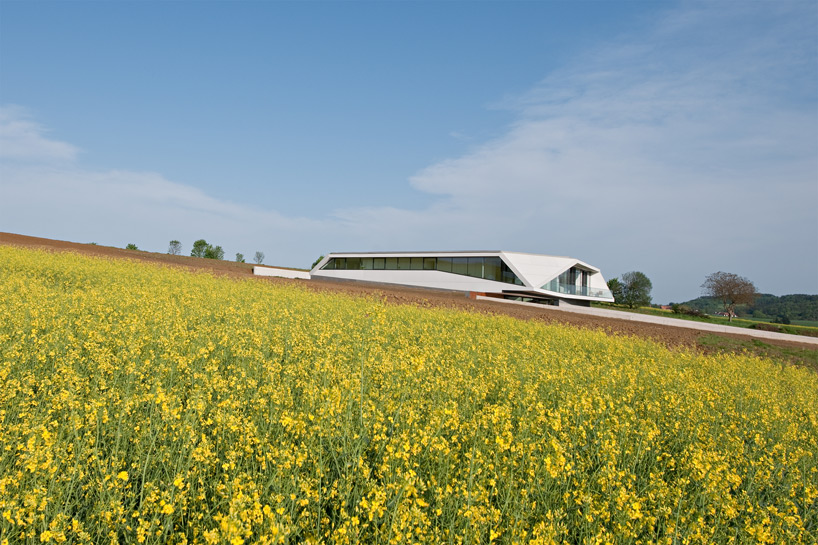 the structure blends with the rolling landscape image © hertha hurnaus
the structure blends with the rolling landscape image © hertha hurnaus
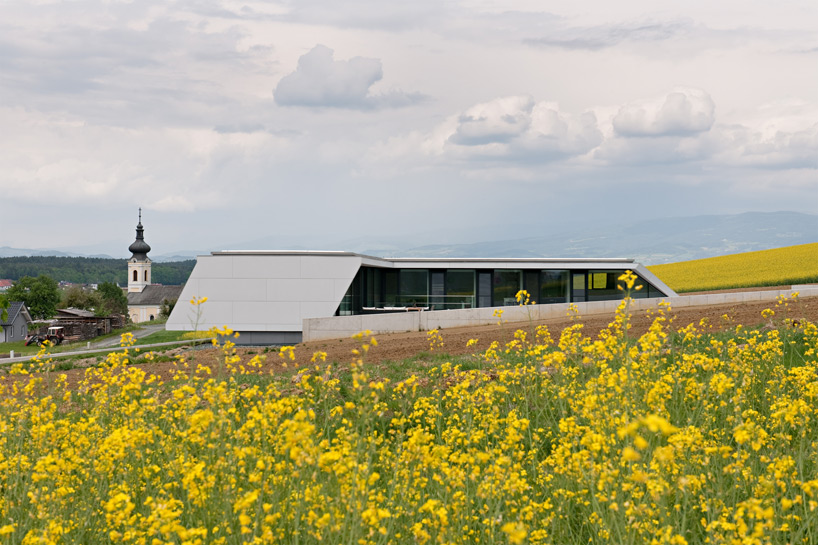 residence is positioned near a small town image © hertha hurnaus
residence is positioned near a small town image © hertha hurnaus
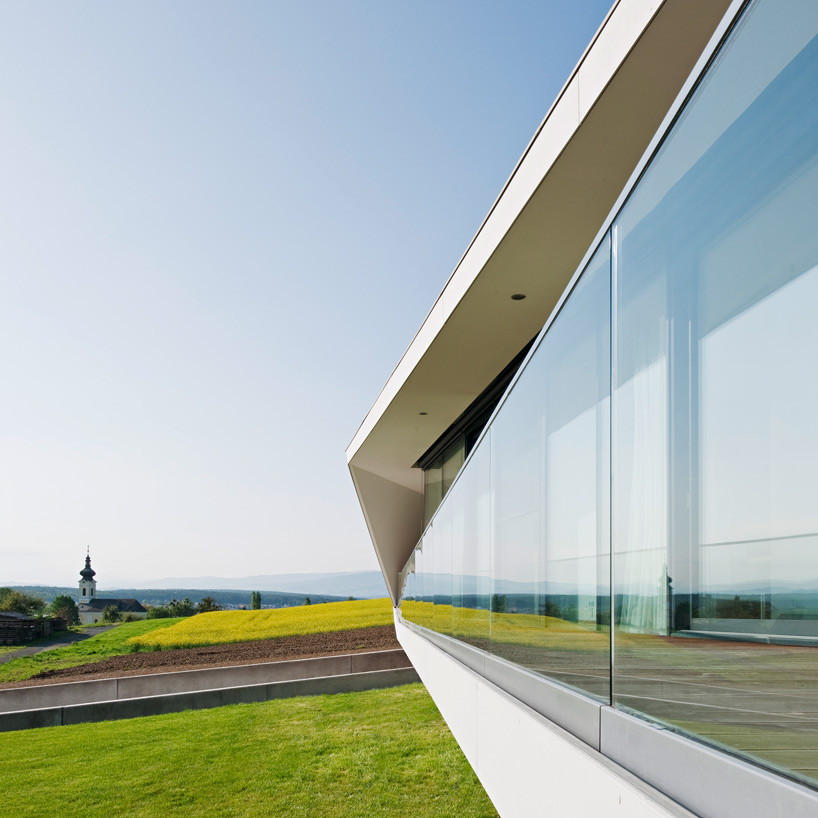 image © hertha hurnaus
image © hertha hurnaus
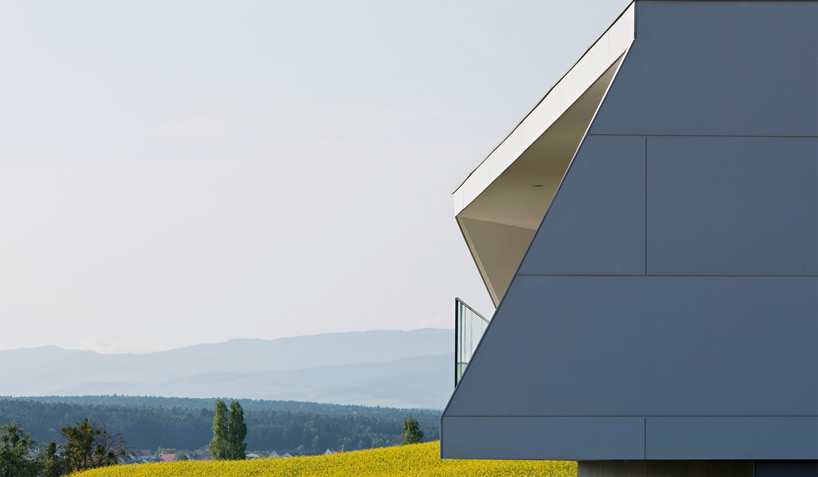 image © hertha hurnaus
image © hertha hurnaus
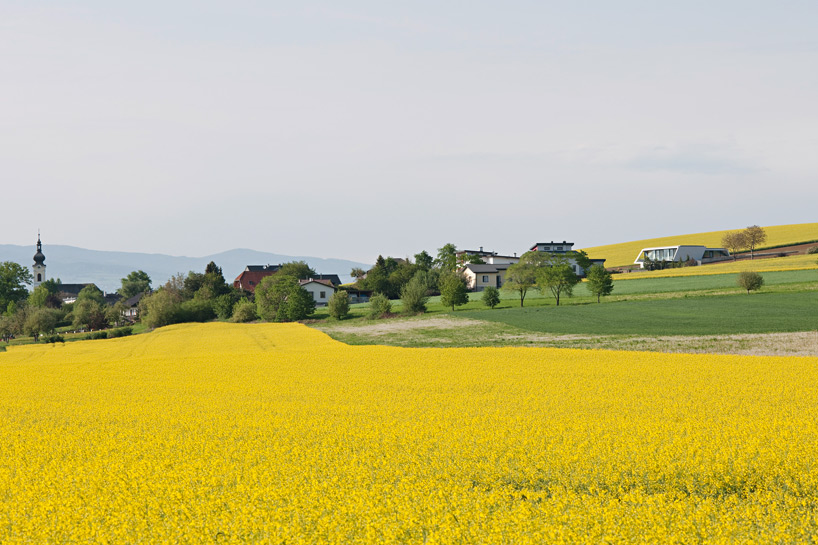 image © hertha hurnaus
image © hertha hurnaus
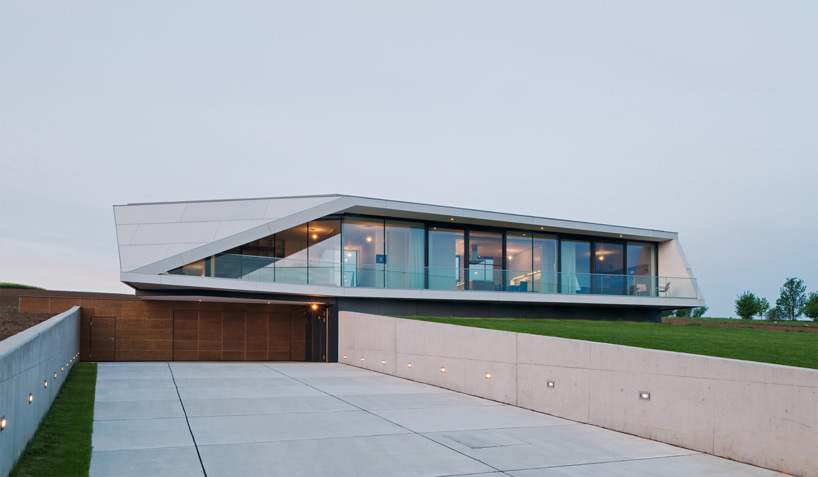 exterior of residence from driveway image © hertha hurnaus
exterior of residence from driveway image © hertha hurnaus
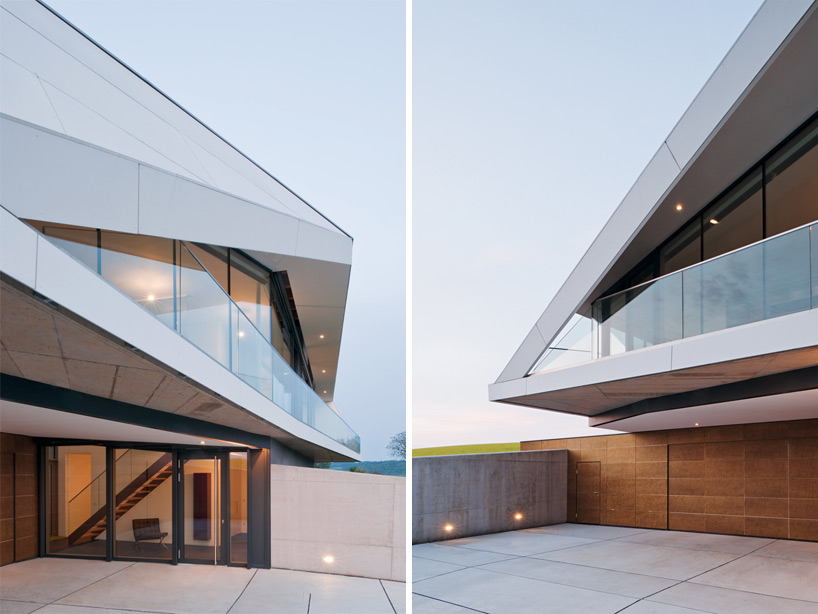 (left) entry (right) driveway images © hertha hurnaus
(left) entry (right) driveway images © hertha hurnaus
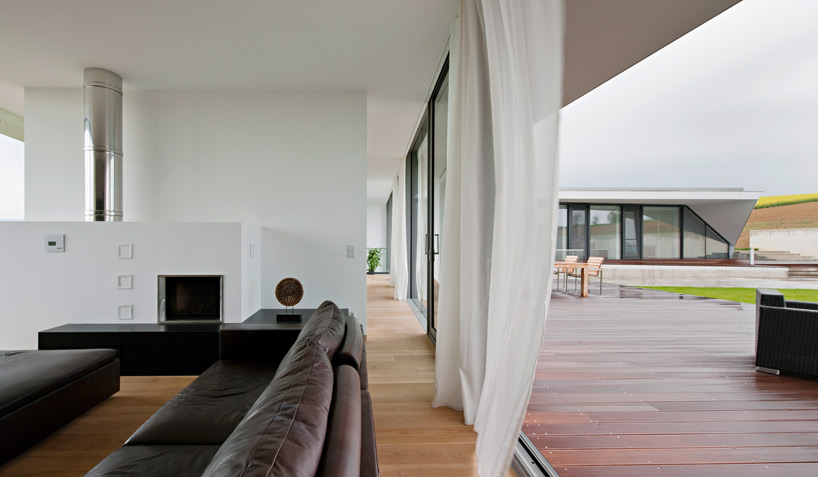 living terrace image © hertha hurnaus
living terrace image © hertha hurnaus
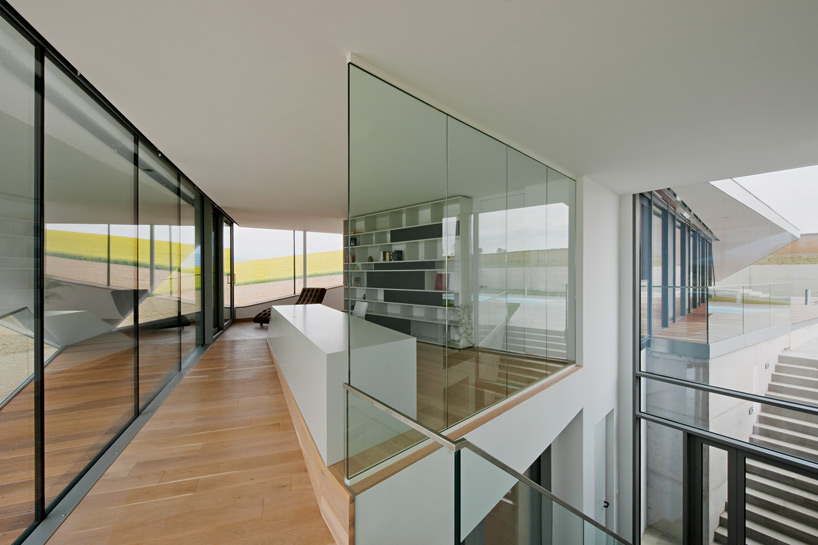 hallway image © hertha hurnaus
hallway image © hertha hurnaus
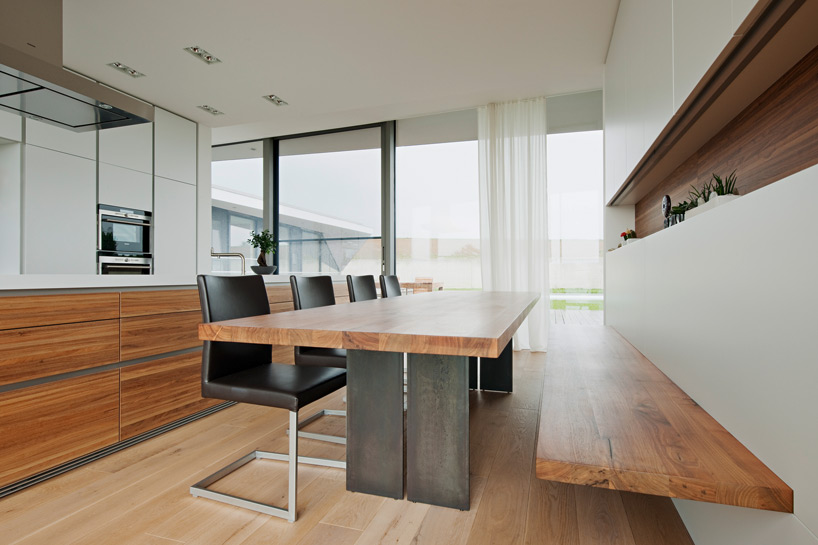 dining area image © hertha hurnaus
dining area image © hertha hurnaus
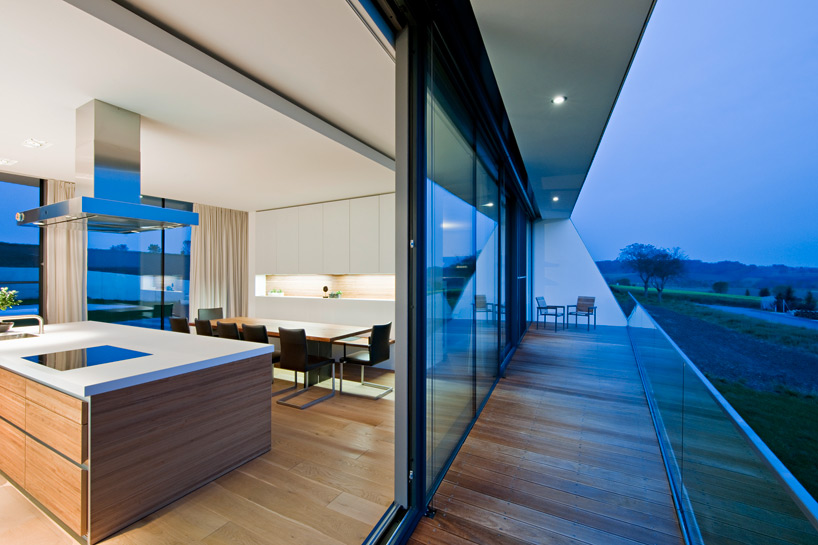 terrace image © hertha hurnaus
terrace image © hertha hurnaus
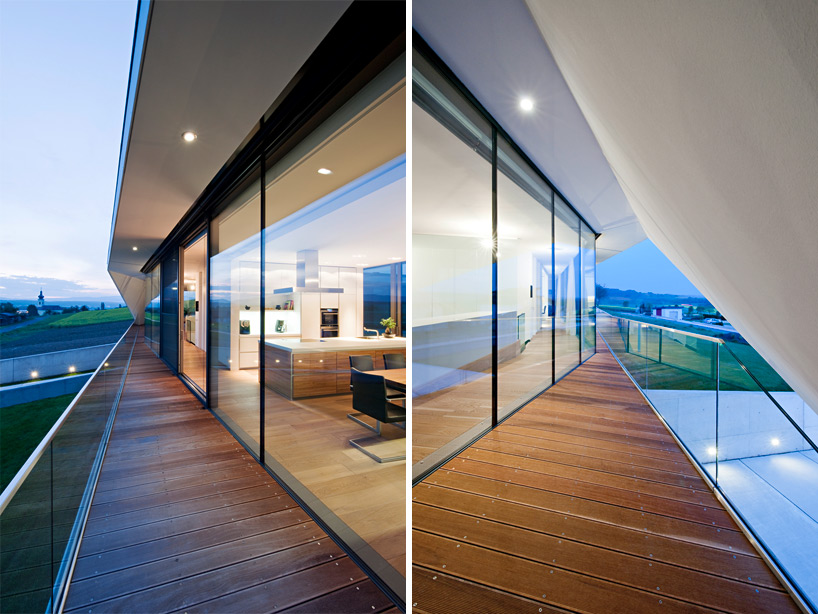 images © hertha hurnaus
images © hertha hurnaus
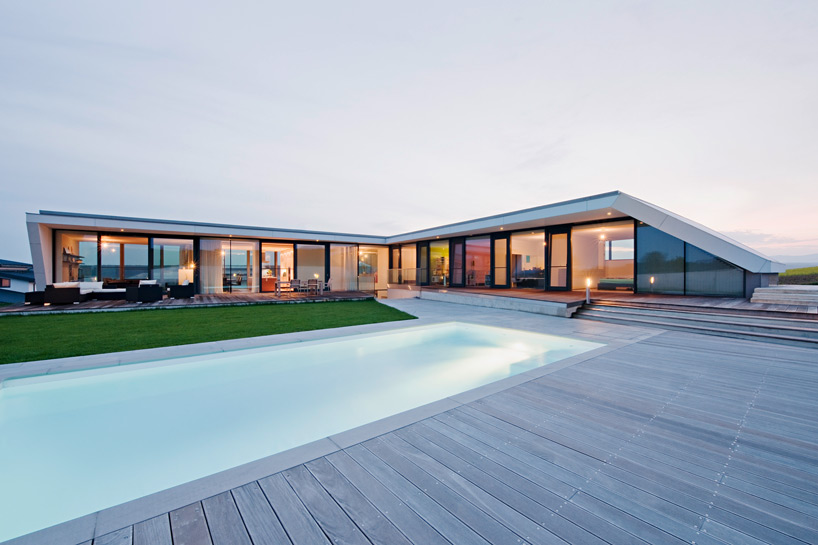 backyard image © hertha hurnaus
backyard image © hertha hurnaus
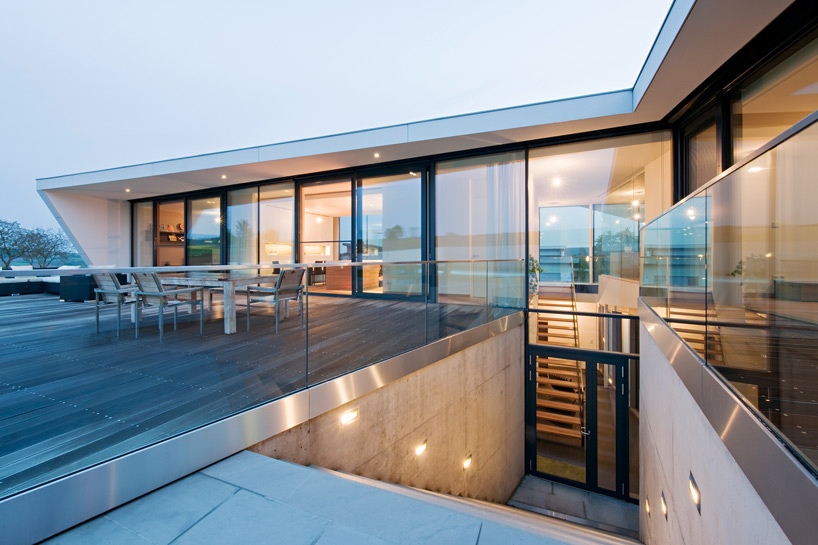 image © hertha hurnaus
image © hertha hurnaus
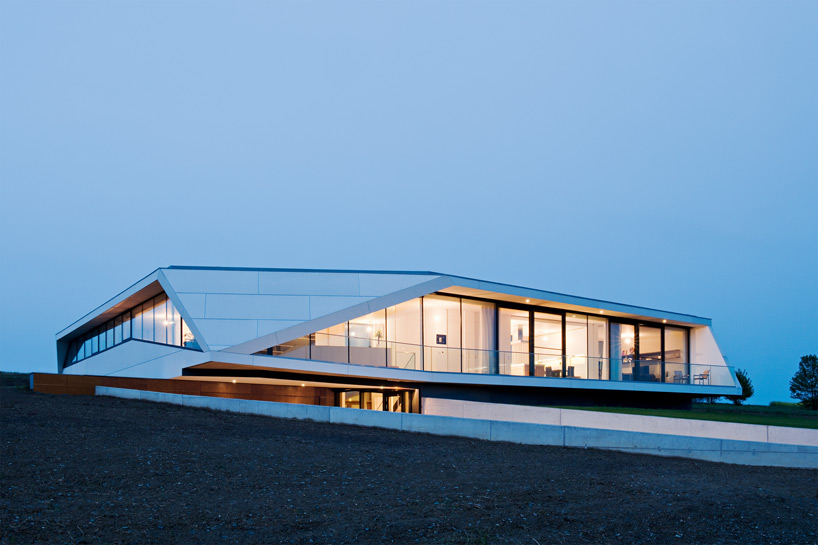 image © hertha hurnaus
image © hertha hurnaus
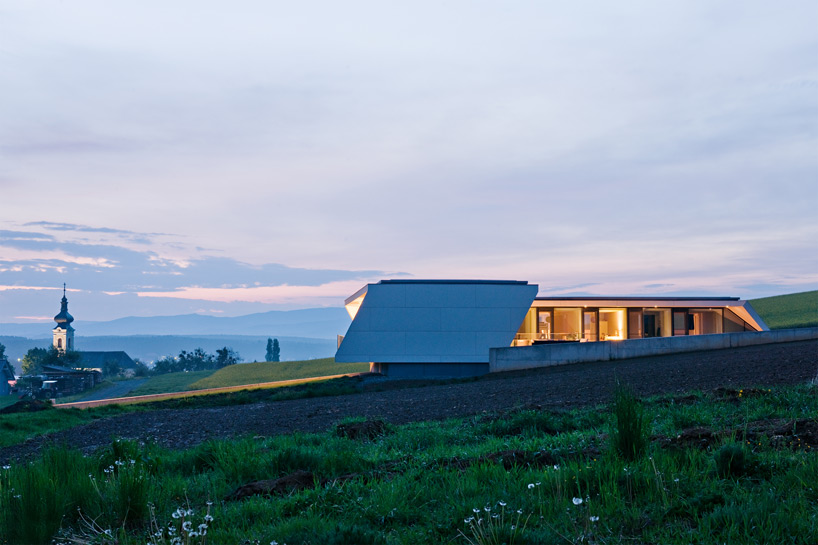 at dusk image © hertha hurnaus
at dusk image © hertha hurnaus
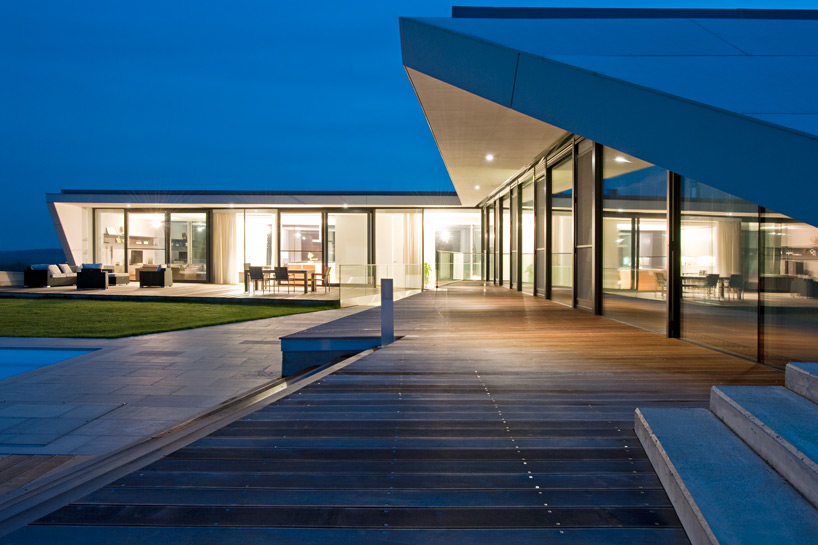 at night image © hertha hurnaus
at night image © hertha hurnaus
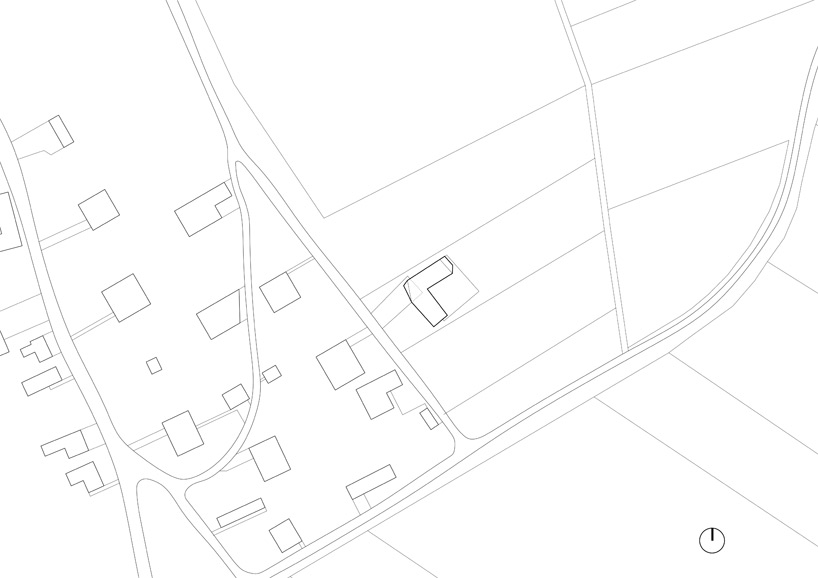 site plan
site plan
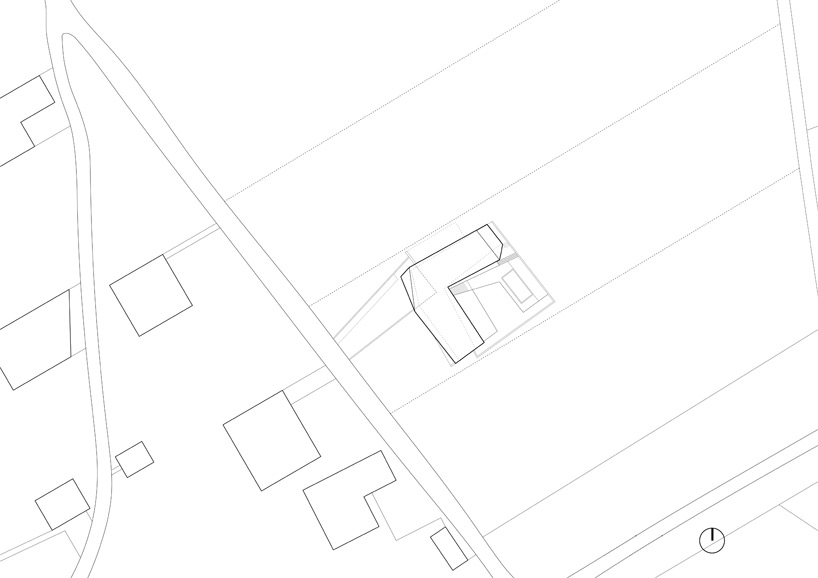 site plan
site plan
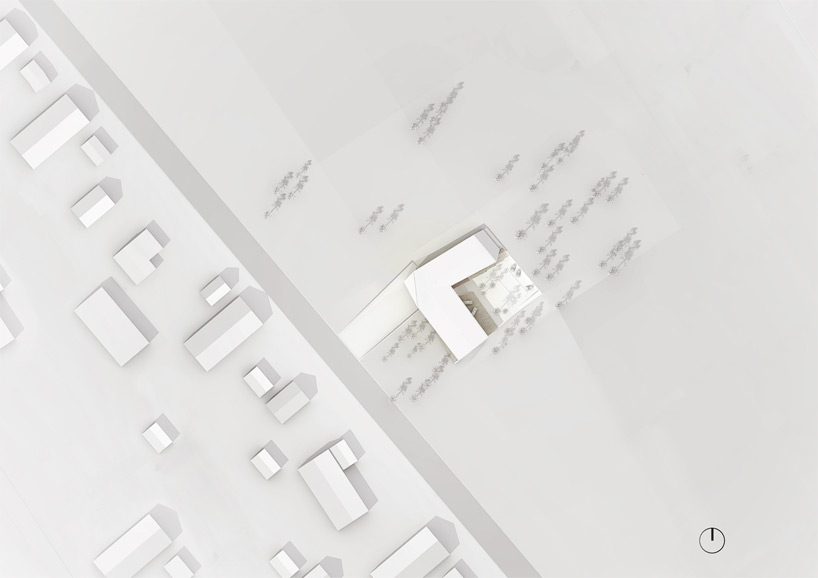 site plan
site plan
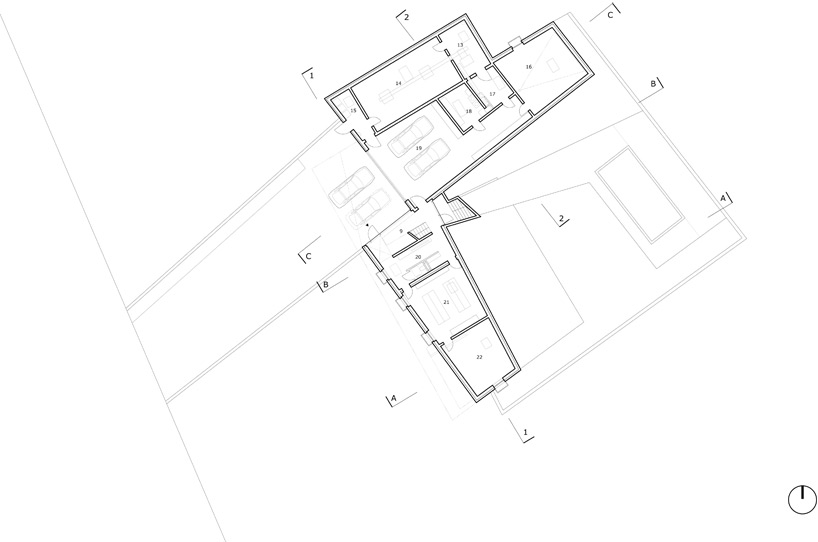 floor plan / level 0
floor plan / level 0
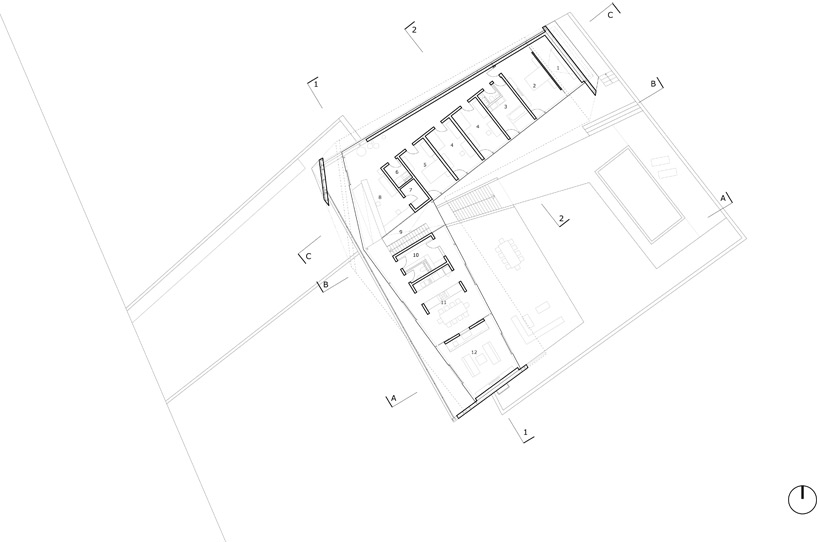 floor plan / level 1
floor plan / level 1
 section
section
 section
section
 section
section
 section
section
 section
section
 section
section
 section
section
 section
section
 section
section
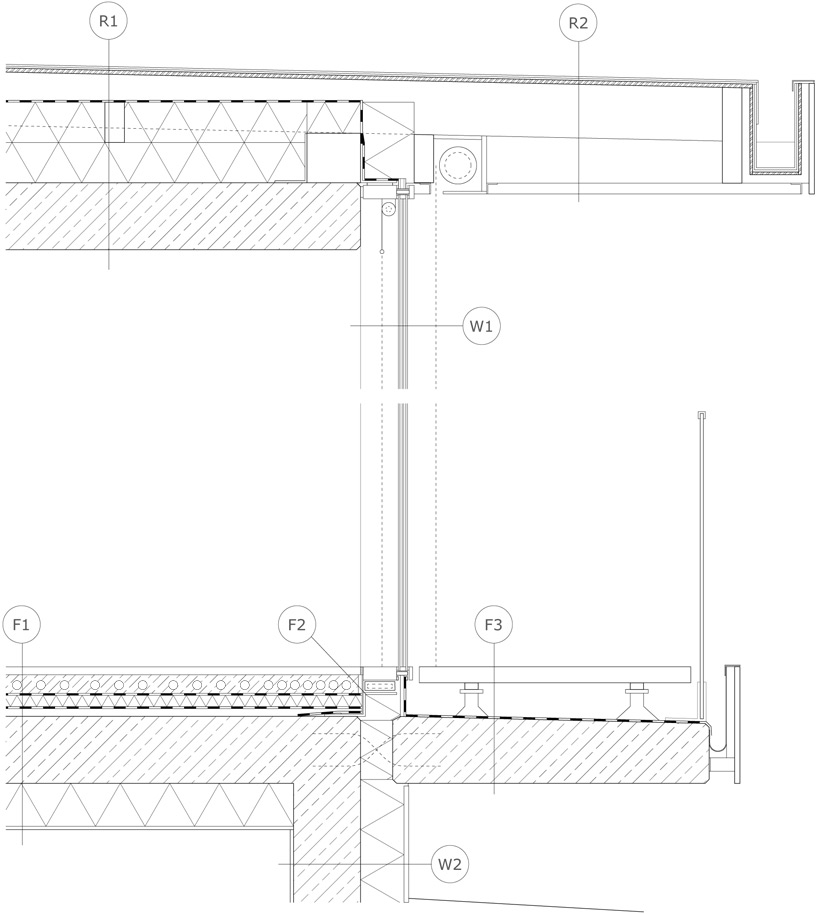 wall section
wall section
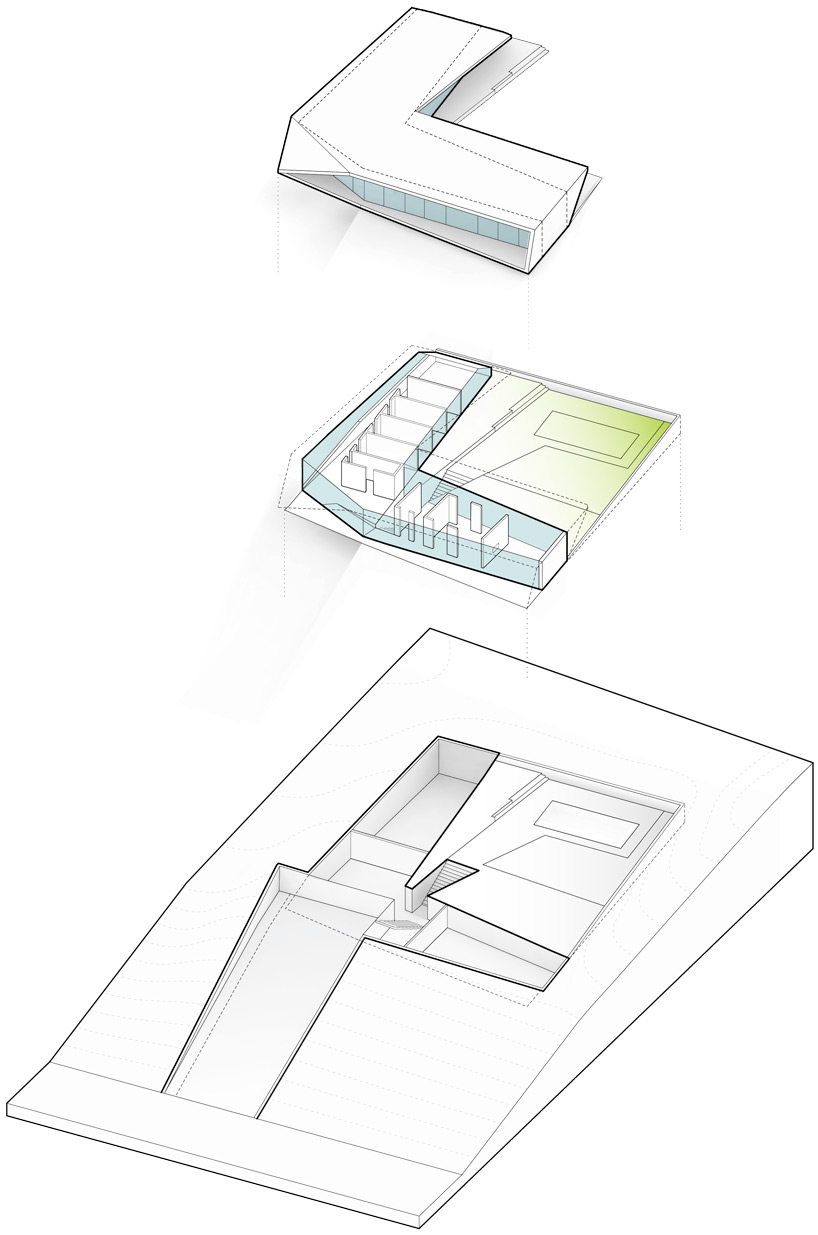 axonometric
axonometric
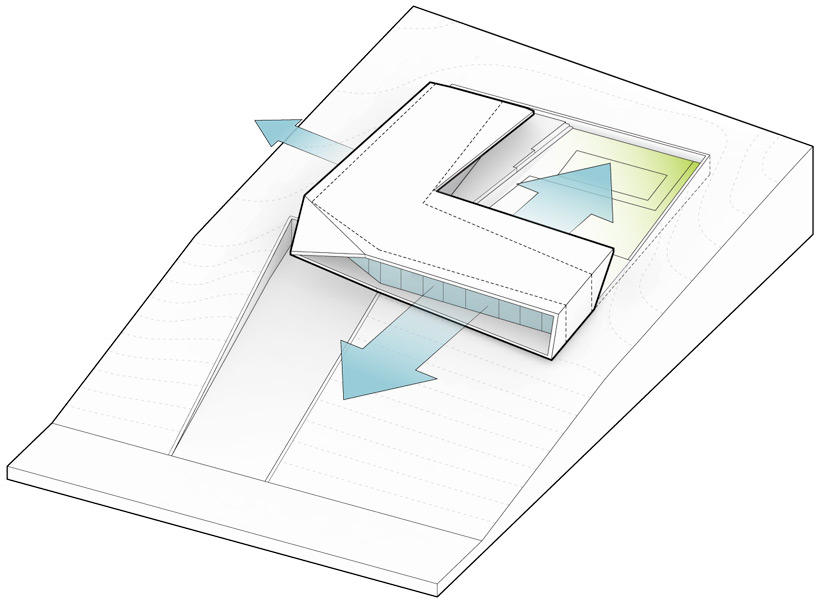 views
views
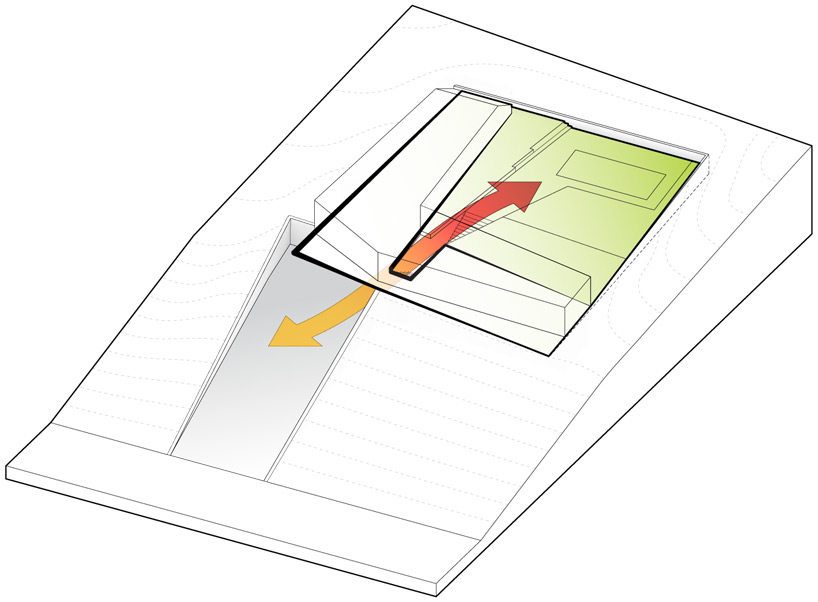 topography
topography
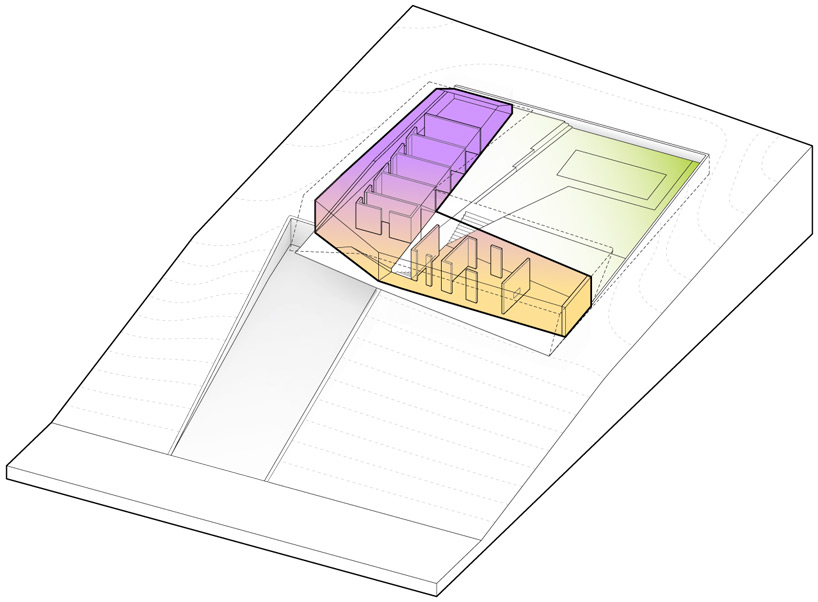 sleep + living
sleep + living
project info:
architecture: architects collective zt gmbh location: burgenland, austria planning period: 09/2009 – 01/2010 construction period: 10/2010 – 02/2012 usable floor area: 300 m² (excluding garage and technical rooms) gross floor area: 450 m² (including garage and technical rooms) building volume: 1850 m³ construction: reinforced concrete / partial steel (canterlever) and wood (canopy) energy standard: "very-low-energy-house" (niedrigstenergiehaus) heating demand: 20 kwh/m2a type of heating: wood pellets central heating station (serving 3 single family houses)








