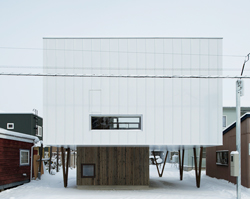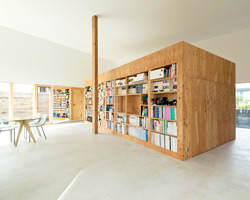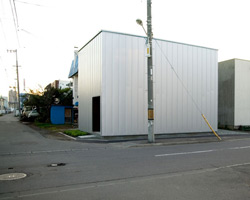KEEP UP WITH OUR DAILY AND WEEKLY NEWSLETTERS
A31's architecture and tom dixon’s interior design reflect the rocky geology of the island through materials and structure.
do you have a vision for adaptive reuse that stands apart from the rest? enter the Revive on Fiverr competition and showcase your innovative design skills by january 13.
we continue our yearly roundup with our top 10 picks of public spaces, including diverse projects submitted by our readers.
frida escobedo designs the museum's new wing with a limestone facade and a 'celosía' latticework opening onto central park.
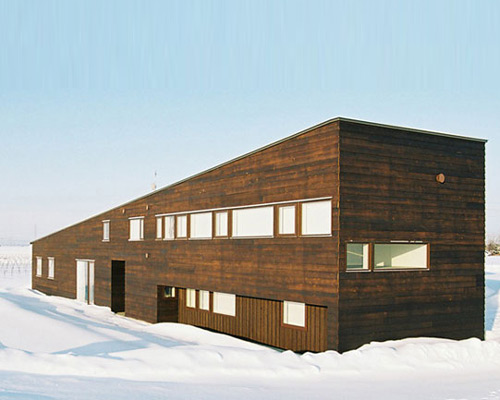
 front facade
front facade corridor and entrance to the elders unit
corridor and entrance to the elders unit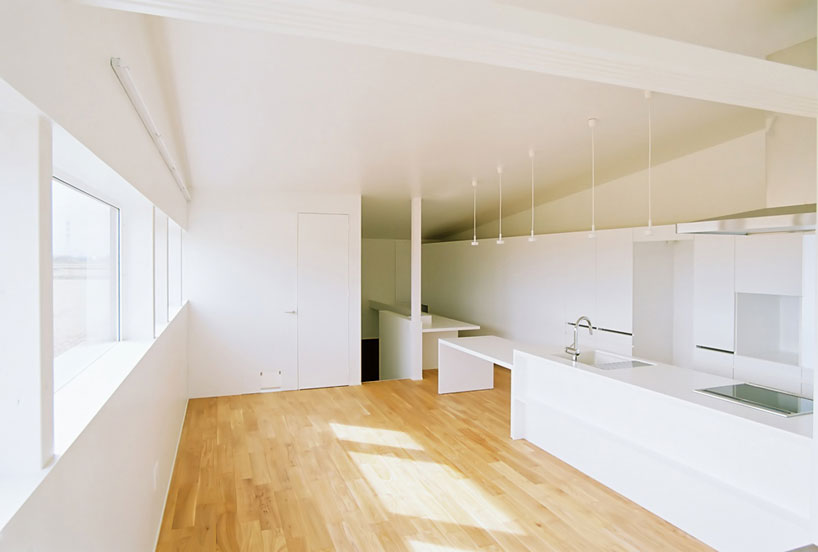 living room, kitchen and dining room of the two storey unit
living room, kitchen and dining room of the two storey unit kitchen and tatami room of two storey unit
kitchen and tatami room of two storey unit with doors closed
with doors closed (left) main living space (right) stairway and view into bedroom
(left) main living space (right) stairway and view into bedroom bedroom
bedroom bedroom
bedroom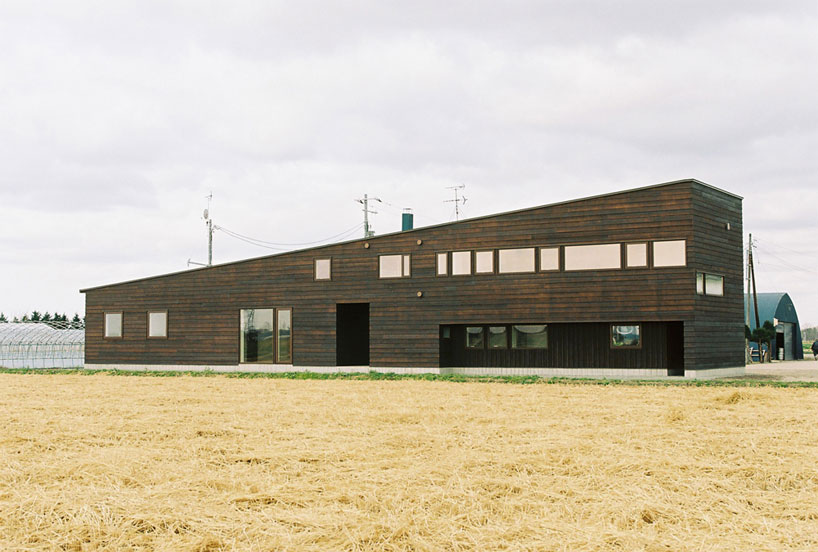 southeast elevation
southeast elevation over the rice fields
over the rice fields floor plan / level 0
floor plan / level 0 floor plan / level 1
floor plan / level 1
