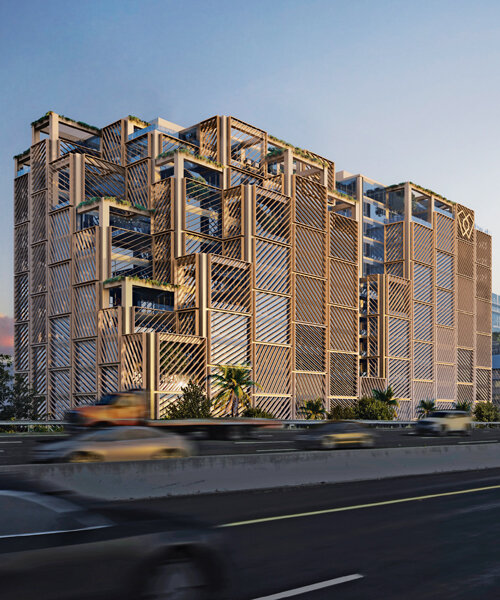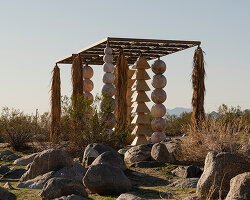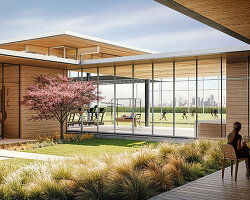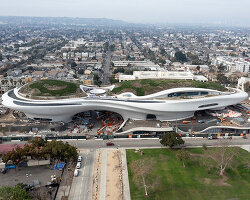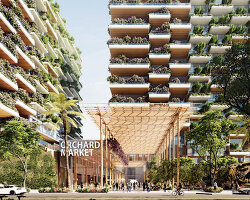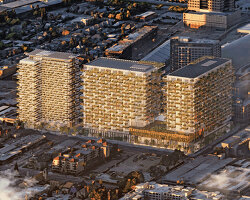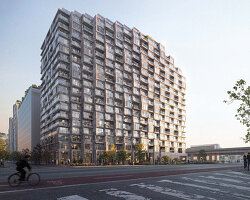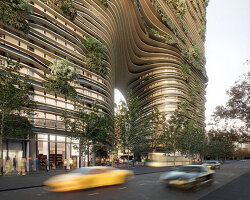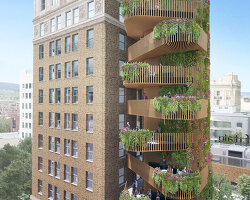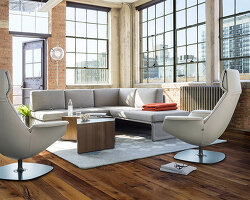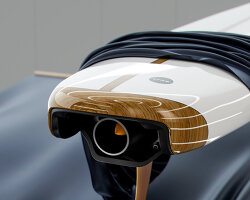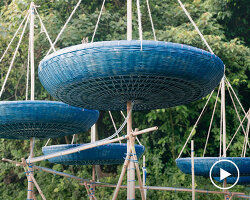while designing its ‘arbor’ workspace for the westbank campus, studio gang looked back to the verdant meadows which long ago defined the landscape of san jose. the santa clara valley’s picturesque, overgrown nature is a paradise lost to a sprawling urban condition. now, the city enters a new era of development, one that understands and celebrates the ecological past in an effort toward a sustainable, and equally delightful future. characterized by its modular timber structure, and developed in partnership with urban community, peterson and OPtrust, ‘arbor’ will connect the urban workspace with nature as a contemporary and urban tree fort — dissolving the barriers between the sunlight, plantlife, and the office environment. designboom spoke with jeanne gang about the urban transformation of san jose and the impact of the performative timber building.
![]()
images courtesy of studio gang | rendered by aesthetica
studio gang‘s design for arbor emerges from the team’s search for a westbank campus workspace filled with nature, combined with the desire to reach an unprecedented level of sustainability. buildings account for nearly 30% of the world’s carbon emissions, 90% of which is allocated to embodied carbon within building materials. arbor’s performative and sustainable spirit is characterized by two strategies across two connected buildings — the adaptive reuse of the existing six-story davidson building and a new fourteen-story mass timber structure. through the team’s investigation toward achieving the desired level of performance, arbor’s form, materiality, and programming takes shape.
![]()
studio gang’s arbor for westbank campus will reconnect its occupants to nature by offering a spectrum of environments for working and socializing — outside in the sun or shade, inside with a window wall closed or partially open, together with colleagues in conference, or alone in focus. the project will disrupt silicon valley’s office park mentality, replacing isolation with connectedness and energy consumption with environmental awareness. the new building is connected to the 1984-built davidson building through the ground plane and a rooftop bridge. by repurposing the existing building, arbor celebrates the idea of reuse over demolition. the team makes use of the volume of the building to create new outdoor spaces for its occupants.
![]()
studio gang’s 14-story mass timber ‘arbor’ emulates the spirit of working in a tree fort with a minimal carbon footprint. compared with traditional structures, like concrete or steel, the footprint is reduced by 35%. the design comprises a number of modular wood arbors layered atop one another. the tactile wood structure becomes a terraced framework for vertical ravines and green space, allowing the optimal amount of light, air and shade into and out of the building. meanwhile, green roofs, green walls, and vegetated trellises serve to filter the air, reduce the urban heat island effect, and reduce energy use for active cooling.
![]()
DB (designboom): what are some challenges in designing a temporary structure at this scale. do you think this will be more common going forward?
JG (jeanne gang): in the past, we built a lot of timber structures. when you think of the old loft buildings all over chicago, new york, which were one hundred percent timber structures, they really lasted a long time. they’re still in use today, many of them. it’s not new to build with wood and timber. but today, of course, there are products that are being manufactured whose structural properties are really well known and tested.
some of the challenges are, number one, the availability. the manufacturing of these products is not keeping up with the demand right now. the result of that is you end up having to ship from farther away, which is not great either. number two is the codes. we had timber structures for a long time, but then came steel and concrete. so the codes kind of changed and made it more difficult to do timber after all. so that’s another challenge. and third is just maybe the industry’s unfamiliarity. that’s just something that’s always a barrier when people want something that seems new. but I think those are all over overcomable.
![]()
JG (continued): and also not only that — I think there’s a huge potential for places like in the midwest, for example, where there was a loss of steel industry. now they are not yet doing sustainable forestry, but it’s totally possible. so it could be a completely new industry that that helps places that lost other industries.
DB: can you speak about the transformation of san jose with westbank campus? the city is expected to grow quite rapidly going forward. are there any conditions that you hope to avoid with the westbank campus overall?
JG: a lot of these places that grow quickly do the most expedient things, like putting in extra cars because there isn’t yet a residential population. but here, on the contrary, I think the the attention to the pedestrian scale and making the city walkable and accessible and pleasant for walking, biking and other modes of transport, not just not just cars. cars will still be there, but it’s just a matter of planning. we want to plan this growth in a smart way so that it looks to a low carbon future with less reliance on automobiles.
![]()
DB: will this be aided by the push for transportation infrastructure linking san jose with san francisco and the rest of the bay area?
JG: yes, exactly. so how to get to the site and to make sure that the city grows equitably and that it’s not lopsided. to begin to do that, there needs to be attention put onto the availability of housing of all different levels of affordability.
![]()
DB: in the US, most of the urban density is confined to just a few major cities — especially new york, L.A., san francisco. even though these cities can be some of the most expensive places to live in, it seems like there is a reluctancy for a lot of young people to move to some of these smaller cities in the middle of the country. do you think making these other cities more desirable is something we should strive towards, and how can architects play a role in achieving this?
JG: well, the reason why people flock to the main cities, I guess, is because it’s always been the place where ideas and social connectivity has happened. and that remains true for these major cities. but I do see a trend of the smaller, second tier (laughs) the smaller cities are seeing people moving back. and then I think post-pandemic that’s more of a possibility because there is more chance to work from those cities. people still want to live close to other people and have social connectivity. but then there’s the possibility of potentially their affordability, better quality of life for people that want to move to some of the smaller cities.
![]()
JG (continued): we’re also currently working in memphis on a major riverfront plan for the city. and I’ve just seen a lot of investment going into that relatively small city. and it’s in the midwest, but people are moving back to that city as it invests in the public spaces and the greening of the city and so on. so I think there is a trend emerging that will show more and more movement toward the cities.
a place like san jose is already really exciting because of the presence of the major tech companies. but it also needs to pay attention to — and it is with westbank’s project — creating workspaces that are viable, creating residences that are places where you want to live and work in a city like that and not just be in the major centers like san francisco. because you have close access to nature and a livable city. so I think westbank’s investments in that place are really going to make it a rival of some of the bigger cities.
![]()
DB: in the past you’ve talked about urban sprawl and density in cities. can you speak about the condition of san jose right now? would say that currently it’s more of a sprawling city?
JG: it’s really designed around cars and parking. originally san jose was like these beautiful orchards and idyllic landscape. then it developed right at the time when cars were dominating everything so a lot of highways were built and it just spread out. so the point is to bring it into a walkable environment where we don’t have to rely so much on the car.
that’s one of the things that we’re really focusing on. how do you design for the transition — to accommodate cars in the beginning because people are going to need to get there. but then as the city develops with residential projects and investment in public space, and as people move there, then you can reduce that load of parking. so you have to make buildings that can be reversible so they can maybe start as a car park and then over time transition to another type of workspace or something like that. so that’s an interesting development as well that westbank is thinking about.
![]()
DB: would expect san jose to become a little bit more like new york where people don’t necessarily even own cars?
JG: yeah, also with more shared rides you will have less necessity to park your own individual car. every parking garage takes a big space and it reduces the possibility for urban liveliness. so we’ve been working on activating the ground floor and thinking about parking as more of a temporary use that will eventually diminish.
![]()
project info:
project title: arbor for westbank campus
architecture, interiors: jeanne gang / studio gang architects
location: san jose, california
developer: westbank, urban community, peterson and OPtrust
landscape architecture: elysian landscapes
sustainability consultant: atelier ten, reshape strategies
visualizations: aesthetica, courtesy of studio gang
