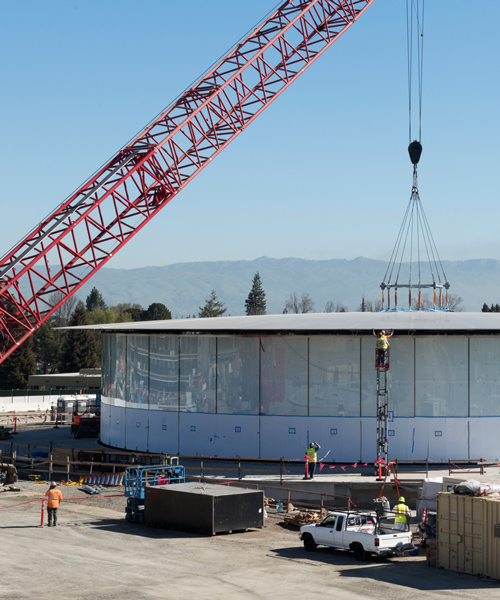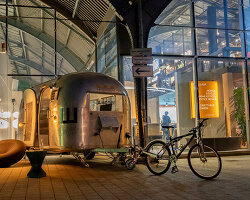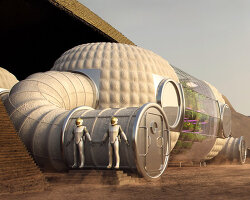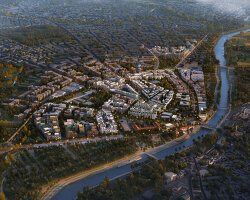new images reveal rapid progress at apple’s cupertino campus
image courtesy of apple / via mashable
new images of apple’s campus 2 have been revealed, showing an up-close look at the project’s construction for the first time. while the curved glass cladding that surrounds the main building is about 33% complete, the photos pay close attention to the ‘theatre’ — a subterranean auditorium capable of accommodating 1,000 guests. as reported by mashable, the building — which is situated away from the circular ‘spaceship’ — will become the venue where apple publicly debuts its new products. made up of 44 identical radial panels, the structure’s canopy was recently added — a feature which apple believes is the largest freestanding carbon-fiber roof ever made.
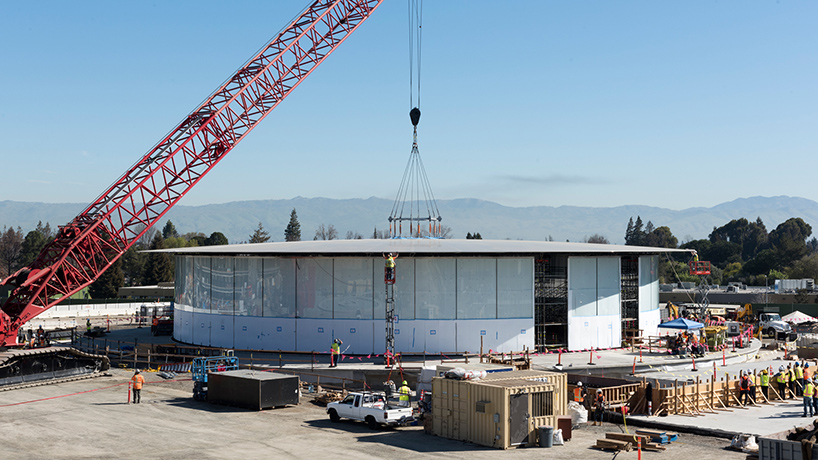
the subterranean auditorium is capable of accommodating 1,000 guests
image courtesy of apple / via mashable
the theatre will lead via a pathway to the main building, which is also designed by UK architecture firm foster + partners. the site will also house an on-site power plant, underground parking, and a 9,290 square meter fitness center. at the heart of the design, a landscaped garden will offer the company’s 12,000 employees outdoor dining areas set amid hundreds of freshly planted trees. overall work on-site is projected to wrap by the end of 2016, with the official opening scheduled for the following year.

initial rendering of the ‘theatre’
image courtesy of the city of cupertino
apple campus 2: march 2016 update
video by duncan sinfield
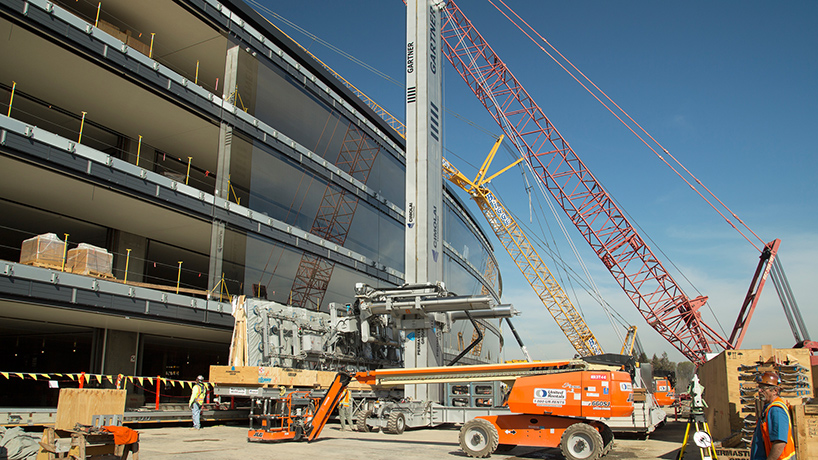
the curved glass cladding that surrounds the main building is about 33% complete
image courtesy of apple / via mashable
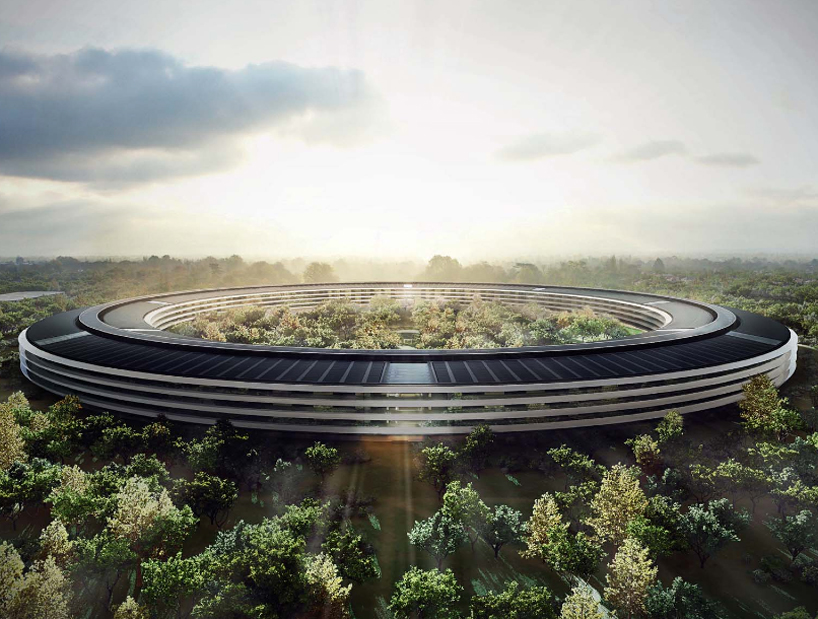
overall work on-site is projected to wrap by the end of 2016
image courtesy of the city of cupertino
