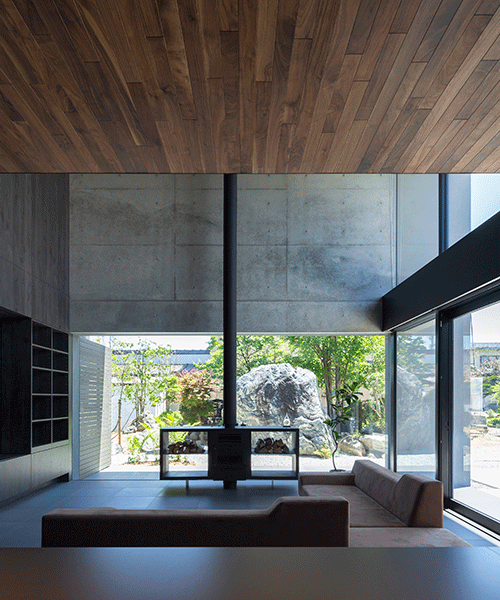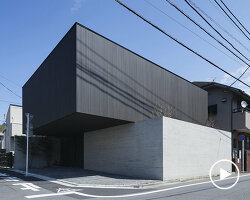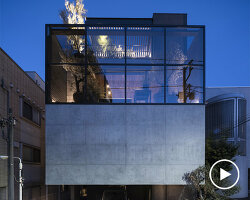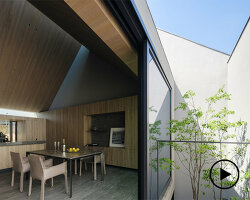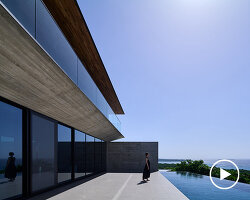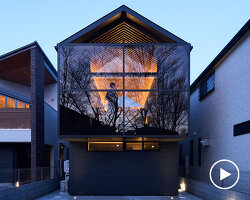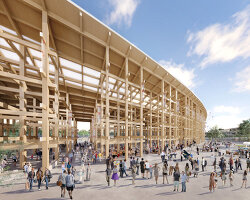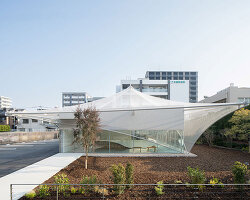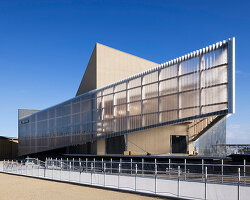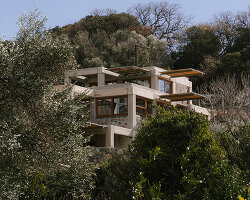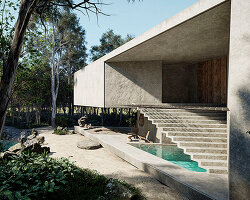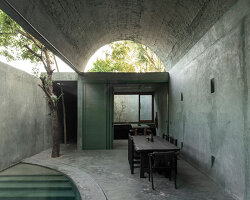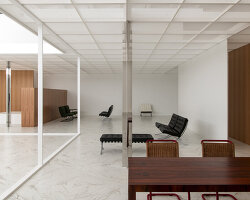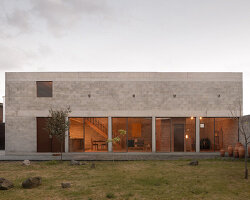apollo architects & associates has completed the ‘scape’ concrete house for a pediatrician and his family, located in yamagata prefecture, japan. the design began with the idea of using a rock garden on the adjacent property, where the client’s parents live, as ‘borrowed scenery’.
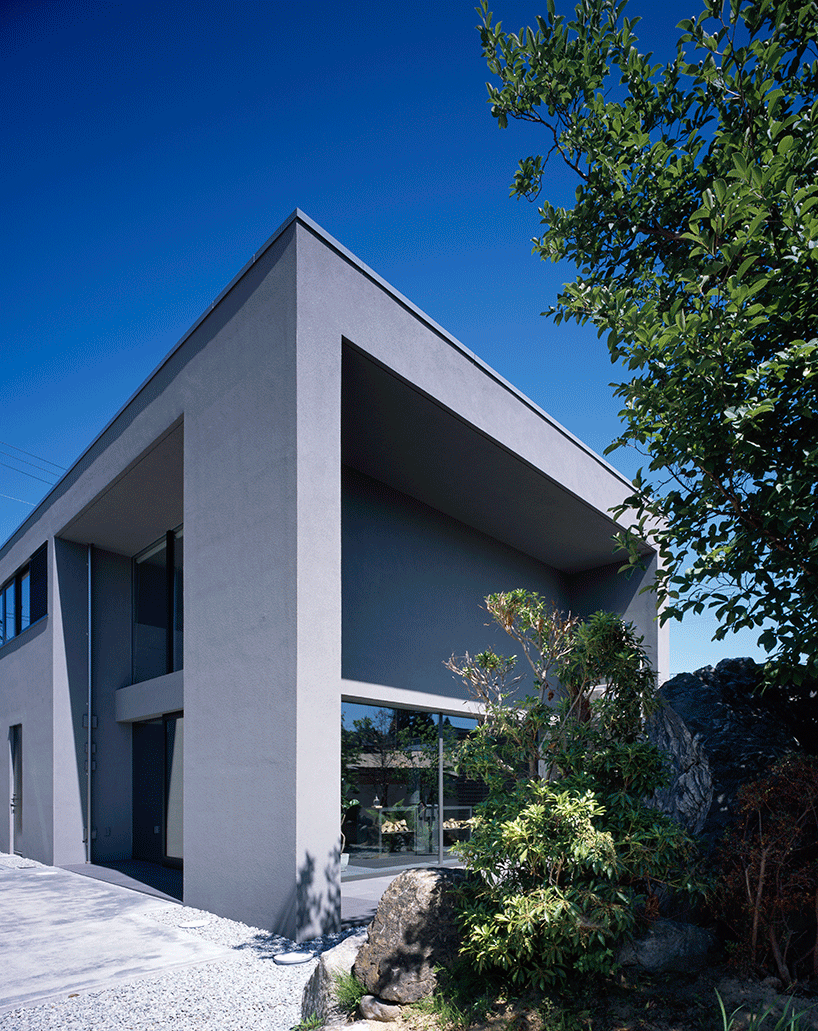 all images by masao nishikawa
all images by masao nishikawa
situated in an area that receives heavy snow yearly, the house by apollo architects features a distinctive massive concrete façade which utilizes exterior insulation. in this way, a comfortable interior temperature is ensured, even during the winter. meanwhile, the brise-soleil and insulated wood-framed windows further adapt the home to its snowy environment.
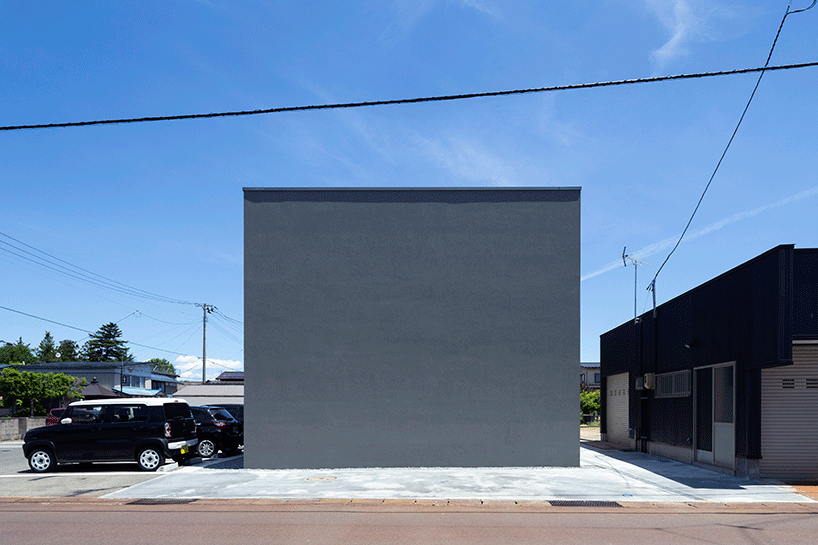
the first floor of the dwelling features an open kitchen facing a spacious, dynamic living room with a double-height ceiling. thanks to the built-in wall storage extending from the kitchen to the living room, the space stays clutter-free and organized.
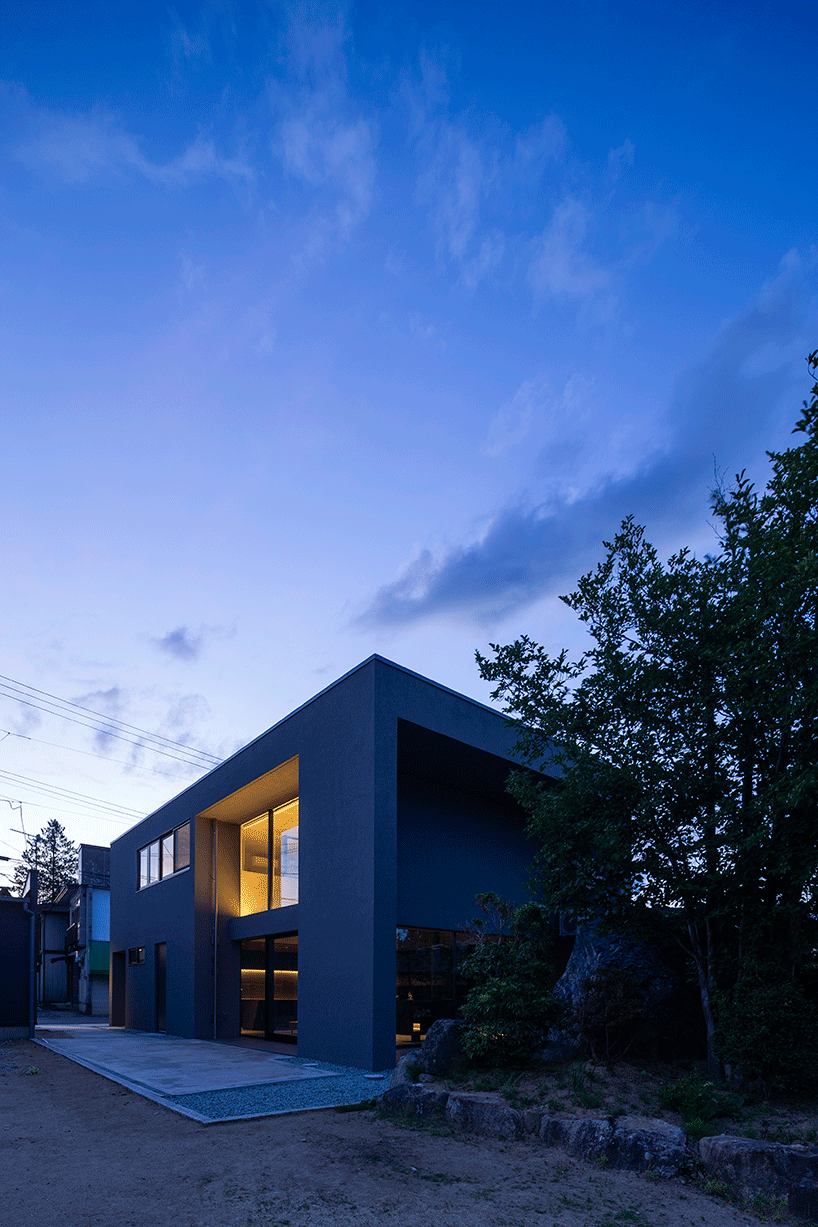
large fixed windows behind the iconic fireplace offer views of the rock garden, bringing a sense of the shifting seasons within the interior. the windows are intentionally positioned low to incorporate the lush borrowed scenery of the rock garden while blocking lines of sight from adjacent houses.
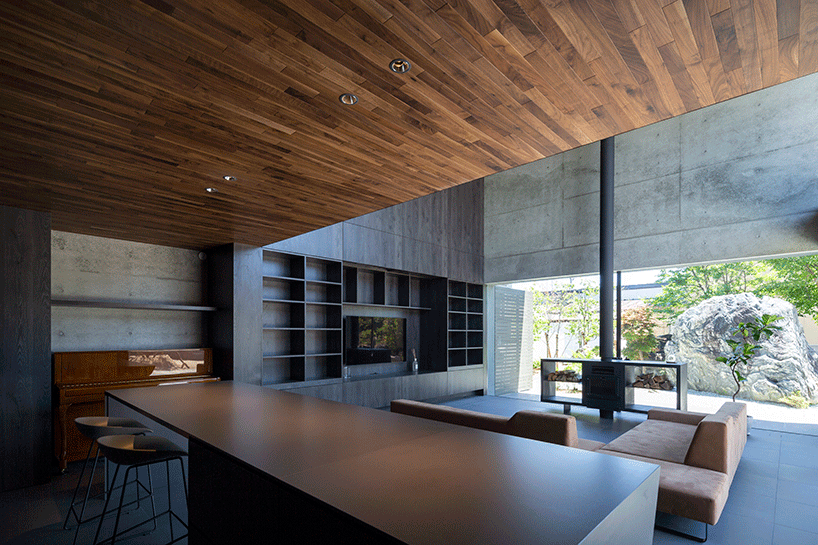
the second floor houses the children’s rooms, master bedroom, and other private spaces. the children’s rooms are interactively linked with the living room via the void, creating a pleasant sense of connectivity. in the future, the family can expand relationships with relatives and friends by adding play and rest areas around the perimeter of the property. in this sense, the residence reflects a traditional rural lifestyle that blends strong family ties with community connections.
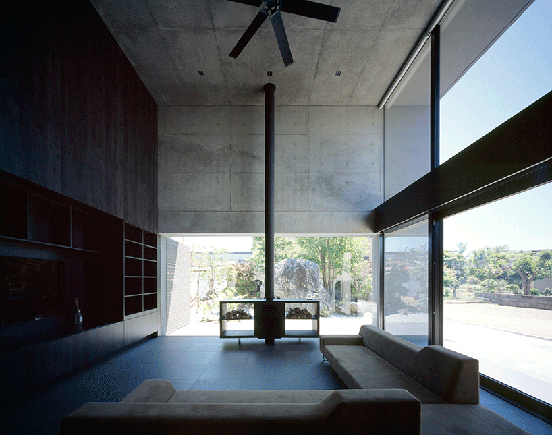
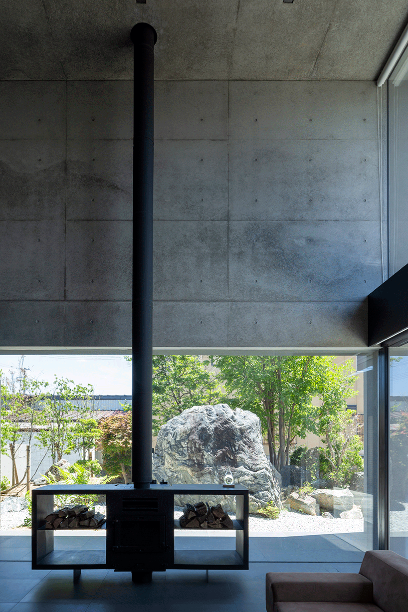
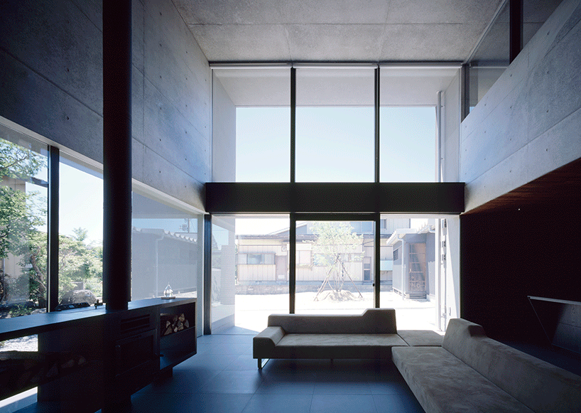
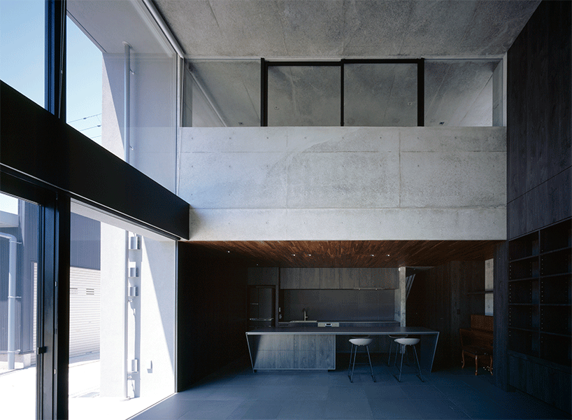
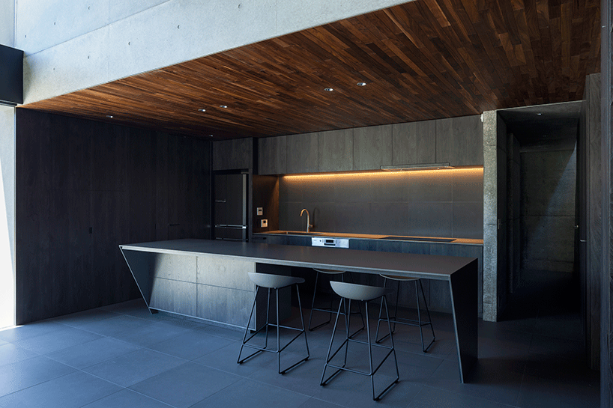
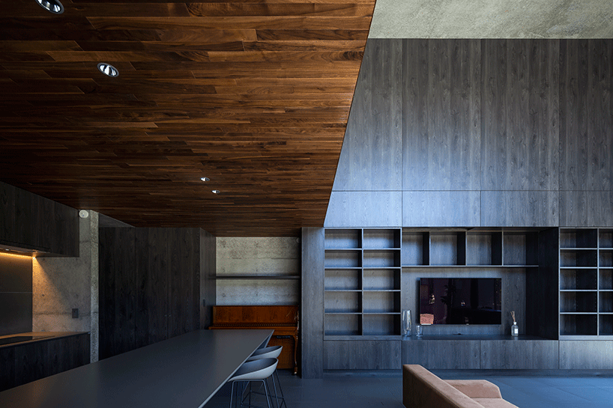
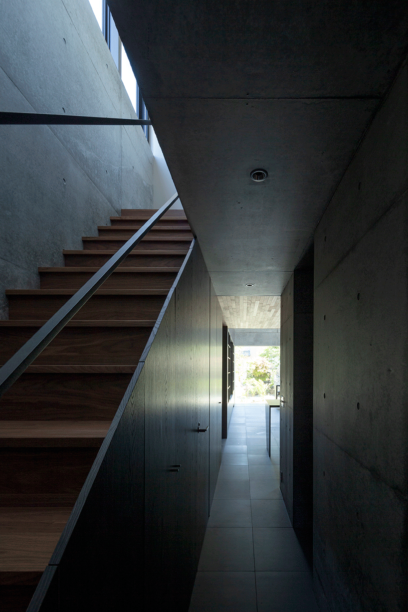
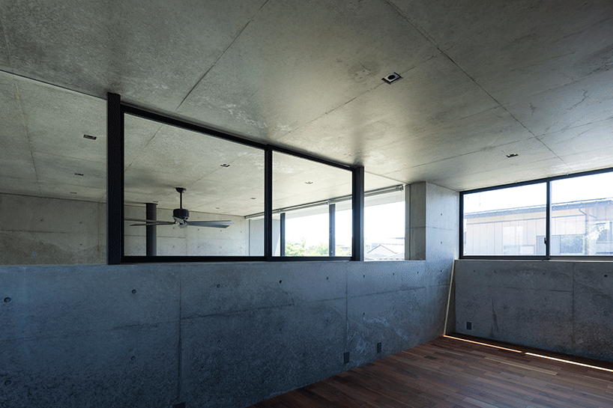
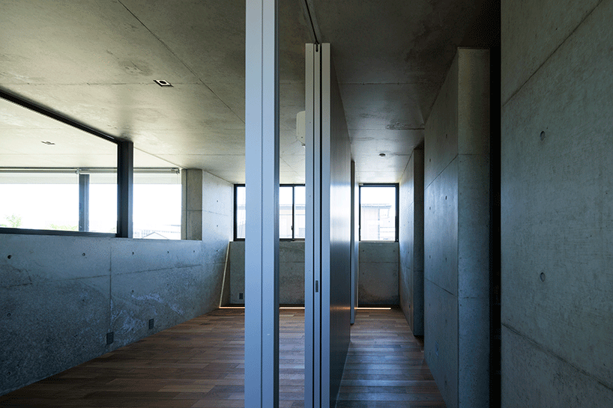
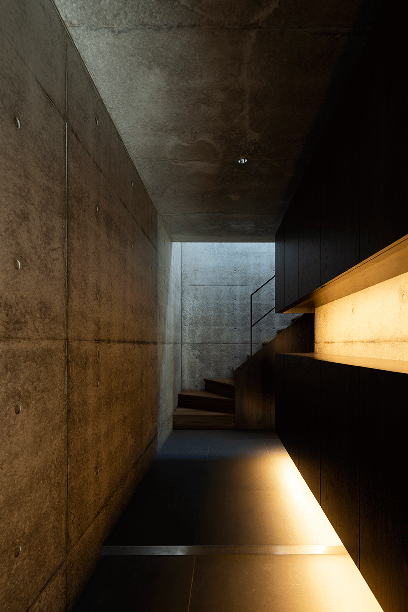
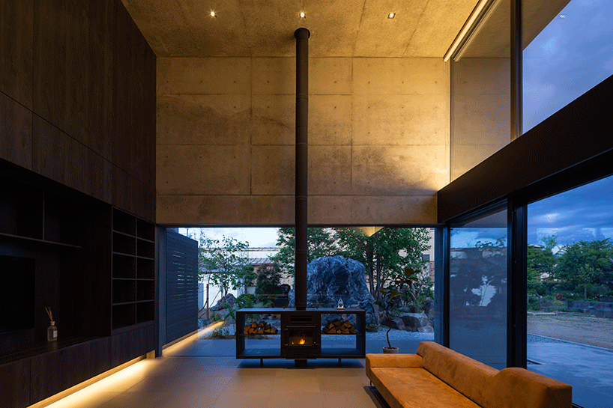
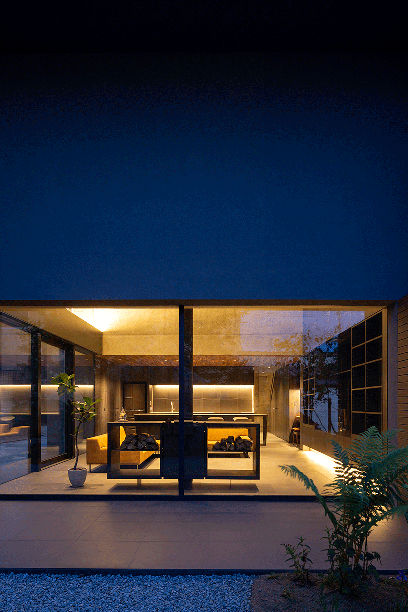
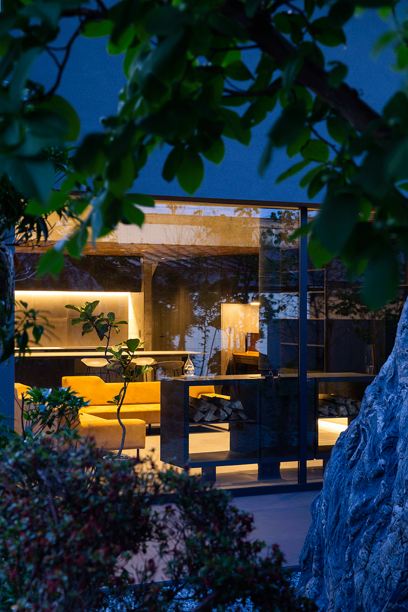
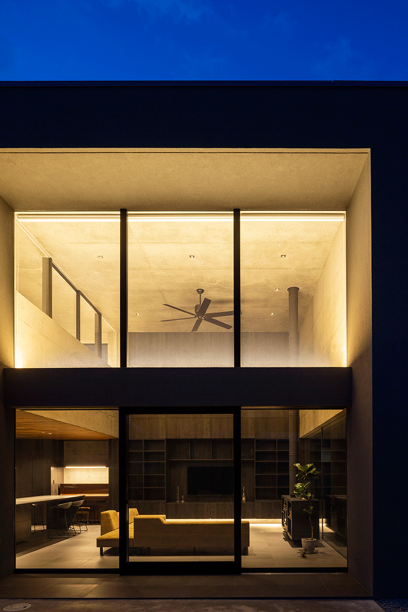
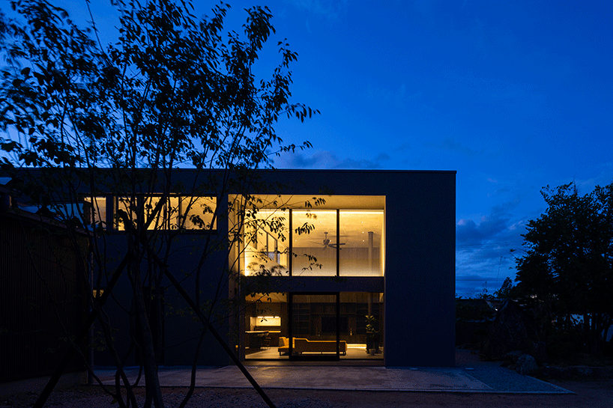
project info:
name: scape house
architecture office: apollo architects & associates
lead architect: satoshi kurosaki
location: yamagata prefecture, japan
site area: 845.32m2
total floor area: 216.54m2 (83.88m2/1f, 53.28m2/2f)
structural engineer: masaki structure
lighting design: sirius lighting office
