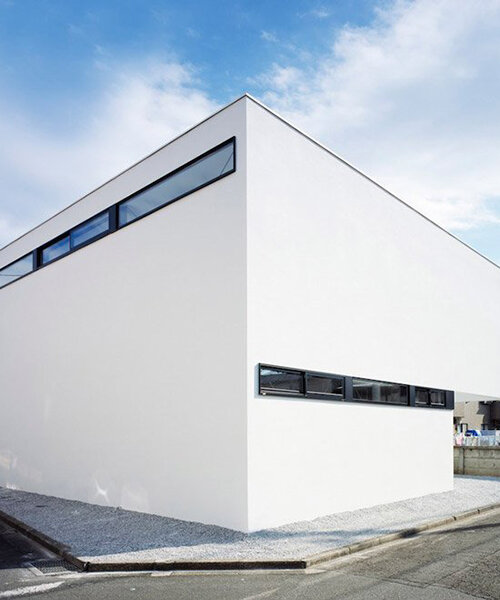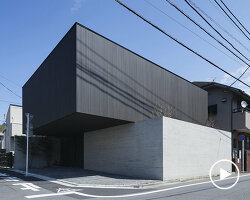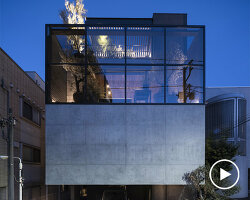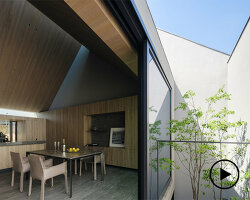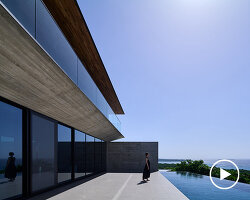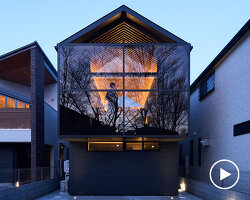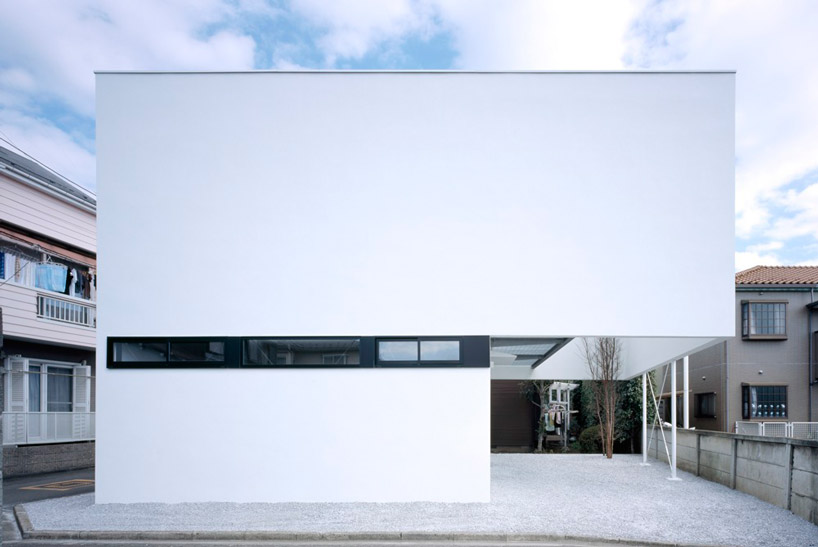
‘ring’ by apollo architects & associates, kitayamacho fuchu suburb of tokyo, japan
image © masao nishikawa
all images courtesy of apollo architects & associates
japanese firm apollo architects and associates has recently completed ‘ring’, a single family dwelling located within the dense neighborhood of kitayamacho fuchu,
a suburb of tokyo, japan. the house stands on the northeast corner, among a series of old and new structures, projecting a closed exterior with a series of horizontal
windows to maintain a sense of privacy for the client. the halo-shaped wing wall protruding outwards from the top of the entrance also accommodates a parking lot
and creates a semi-outdoor space. this intermediate zone, is poised between outside and inside to produce a measured and balanced sense of intimacy.
the master bedroom, children’s quarters and bathroom are located on the first floor, while the second story contains a large single space that serves as a family area.
the rigid-frame structure incorporates a number of steel posts within it to create a timber-framed house whose south-facing facade features windows that can be
fully extended. while the grating on the floor of the balcony obstructs the lines of sight and admits light to the bottom level. the outer wall also protects the
interior environment from the chaotic urban landscape by which is visible from the glass partitions. this feature serves as a frame and embraces a contemporary
aerial landscape outside the dwelling, while also obstructing lines of sight that might peer into it.
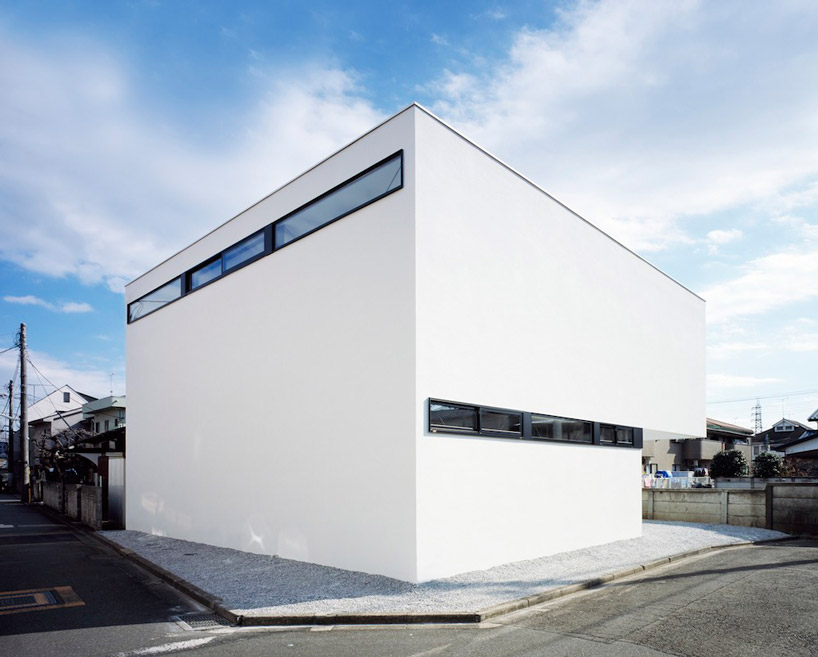
exterior facade
image © masao nishikawa
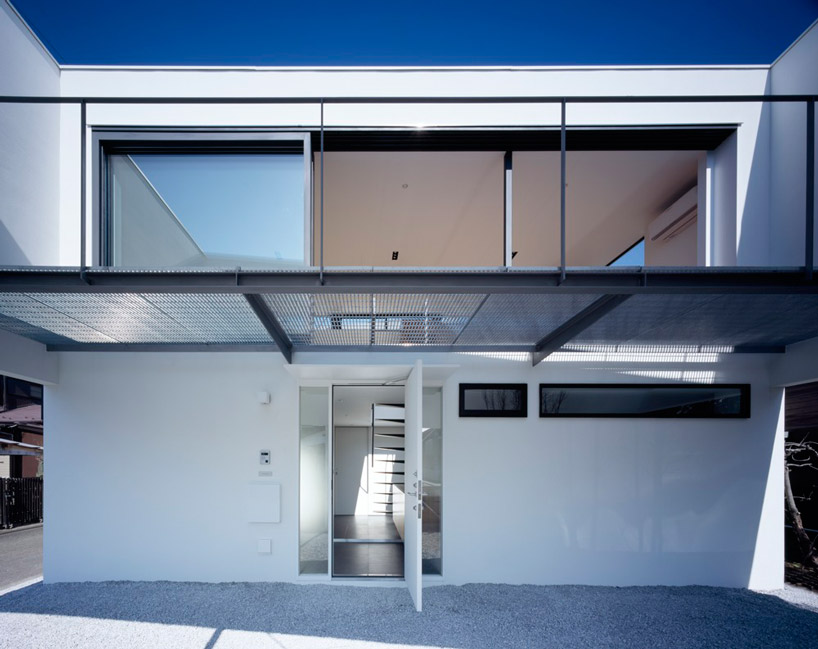
interior courtyard
image © masao nishikawa
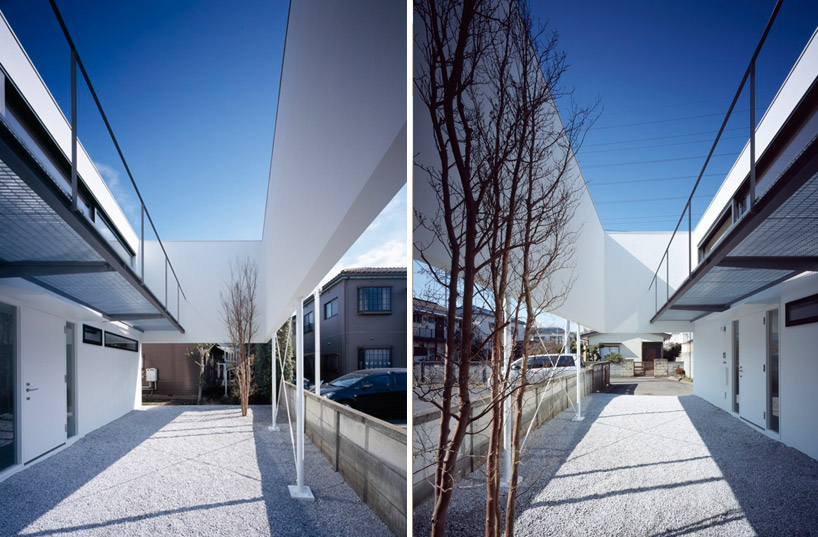
projected wall and parking space
image © masao nishikawa
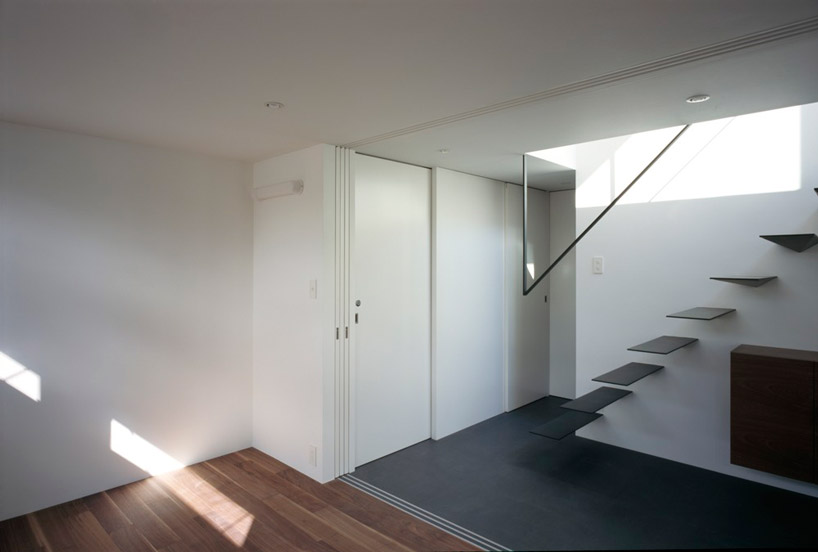
interior
image © masao nishikawa
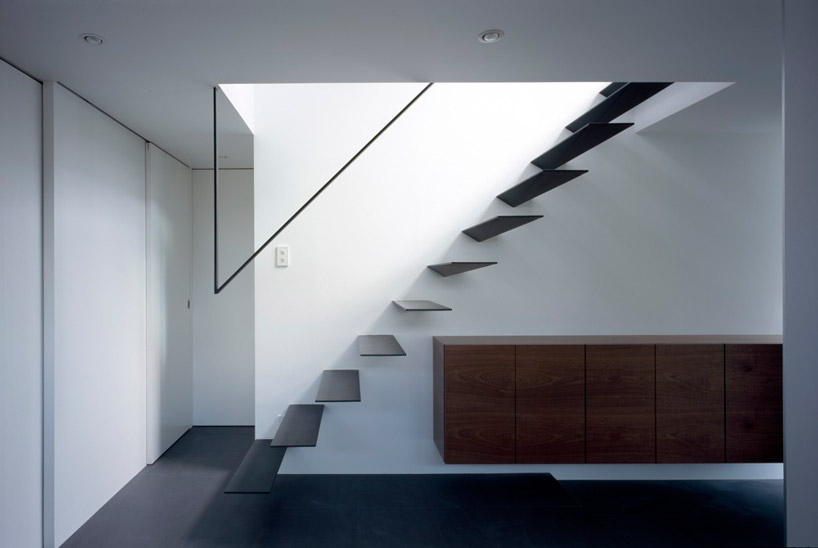
stairway to upper level
image © masao nishikawa
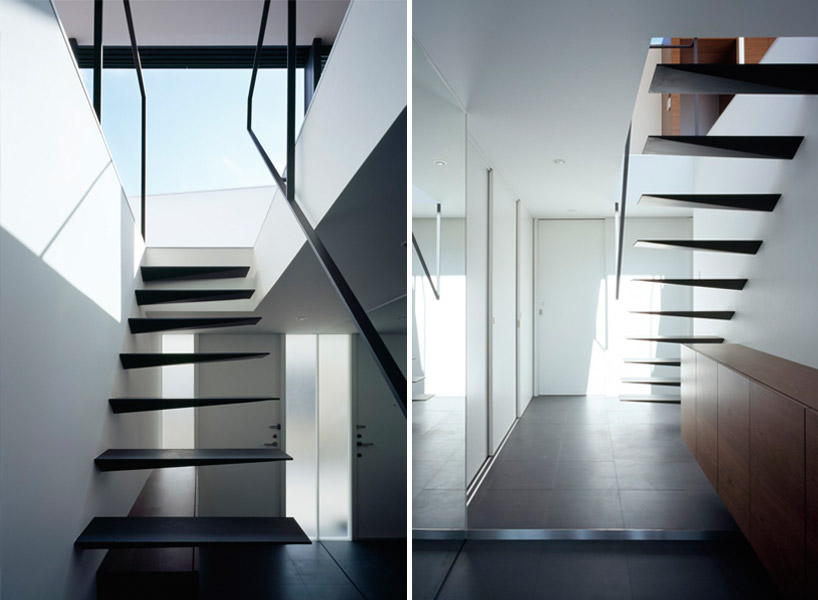
image © masao nishikawa
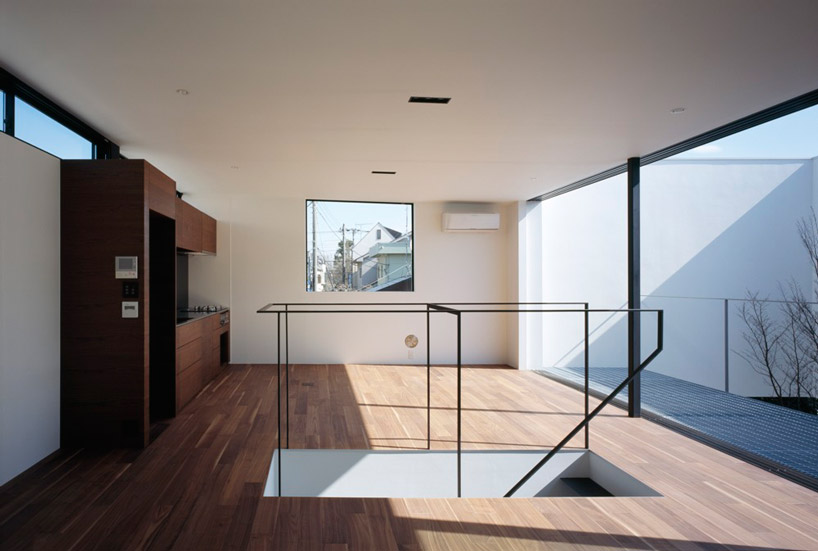
second level
image © masao nishikawa
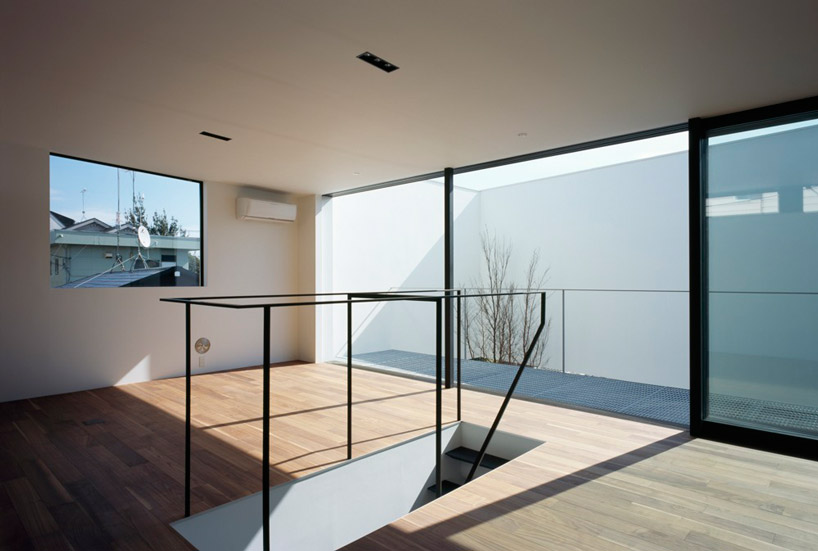
image © masao nishikawa
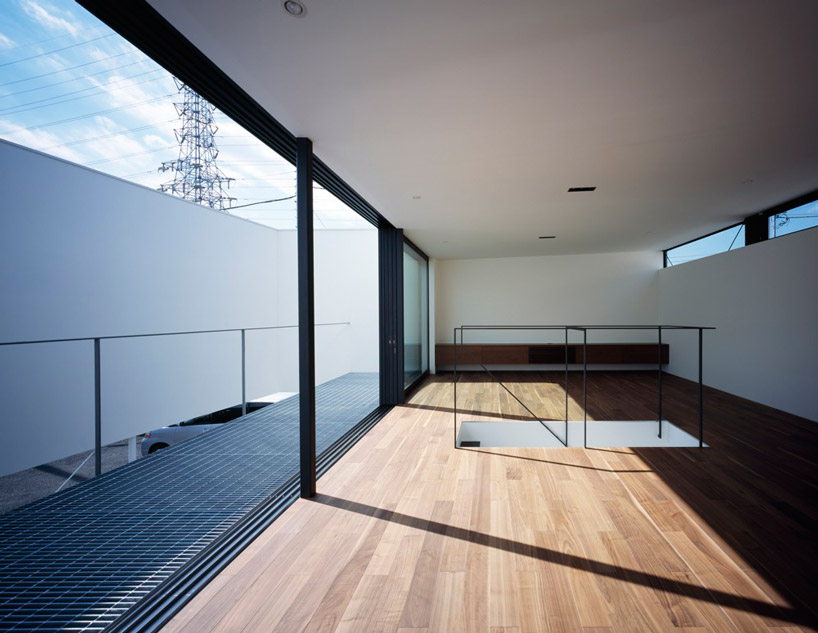
floor-to-ceiling sliding windows
image © masao nishikawa
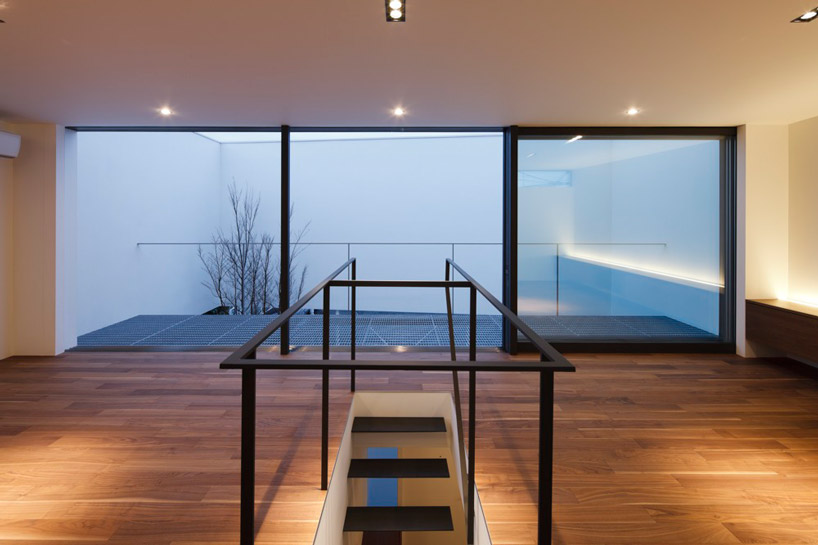
image © masao nishikawa
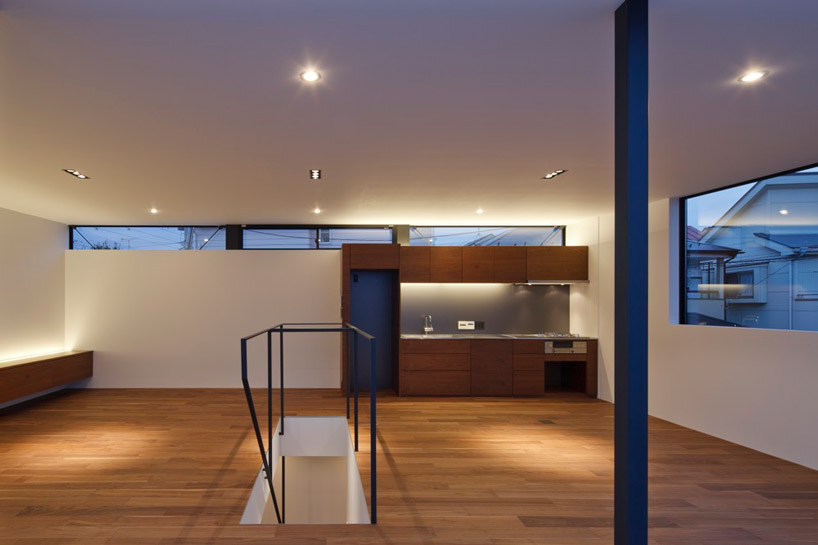
living/dining and kitchen space
image © masao nishikawa
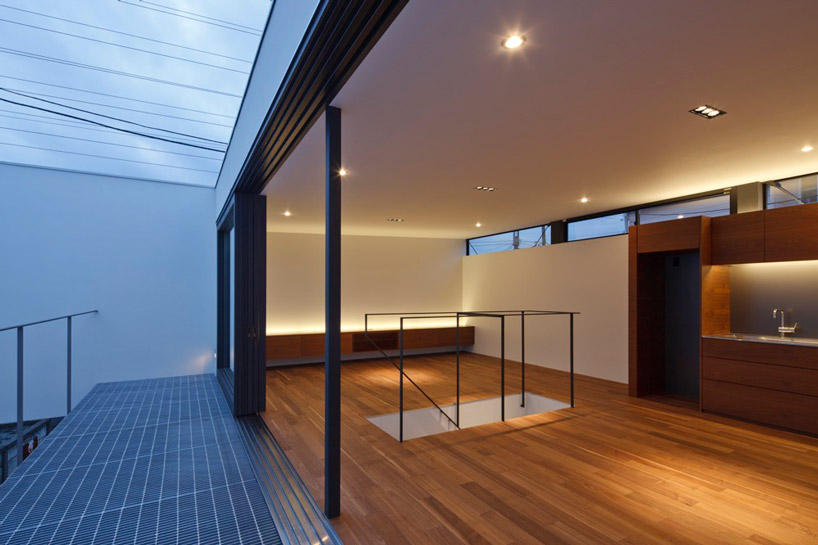
image © masao nishikawa
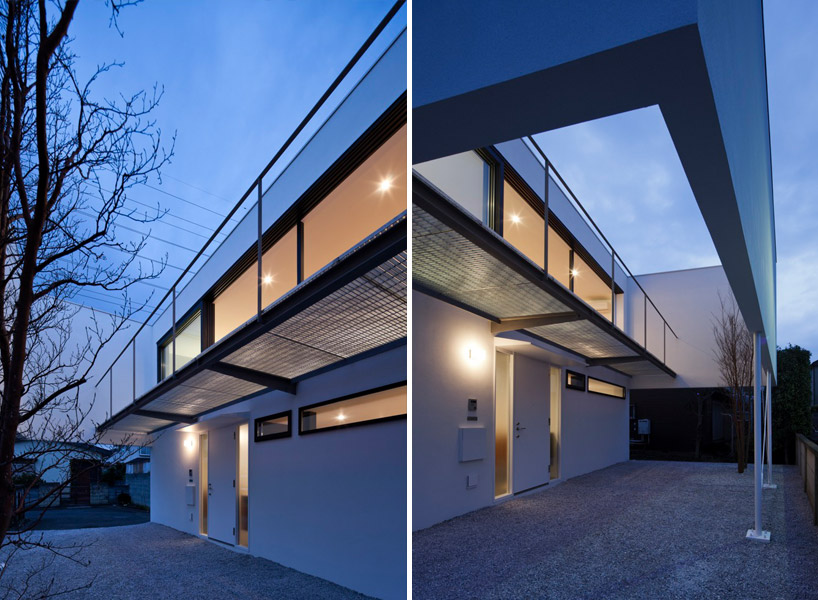
image © masao nishikawa
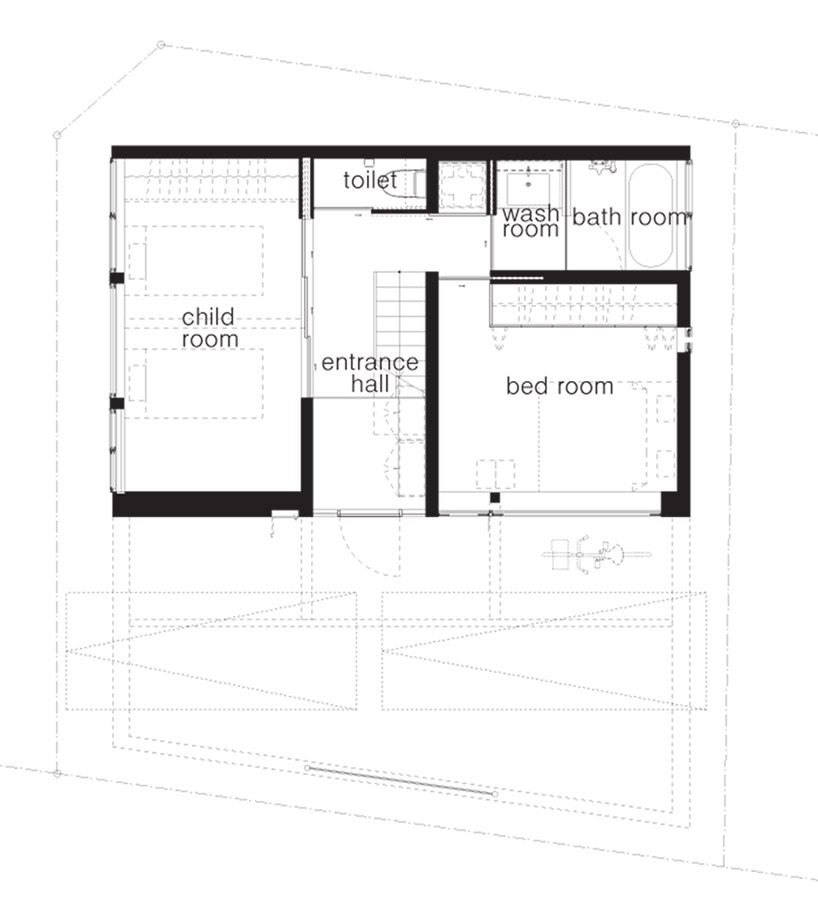
level / 0
image © apollo architects & associates

level / 1
image © apollo architects & associates
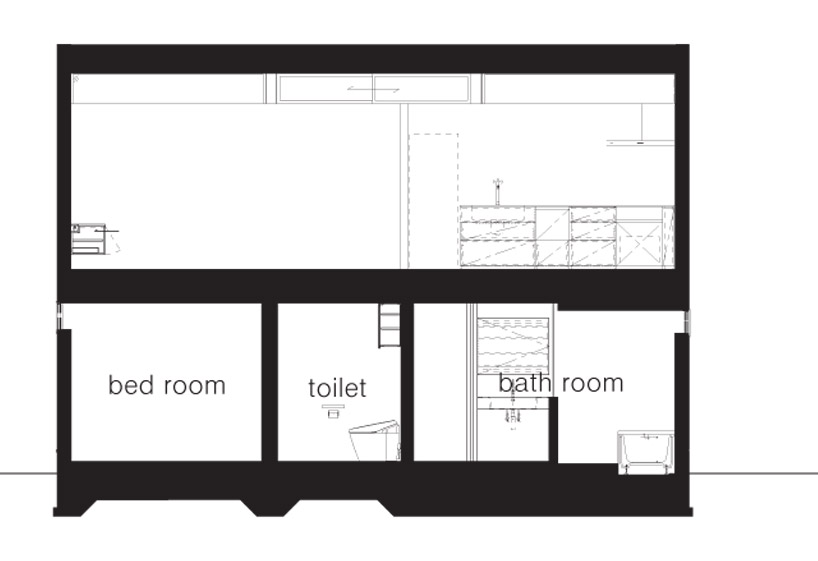
section
image © apollo architects & associates
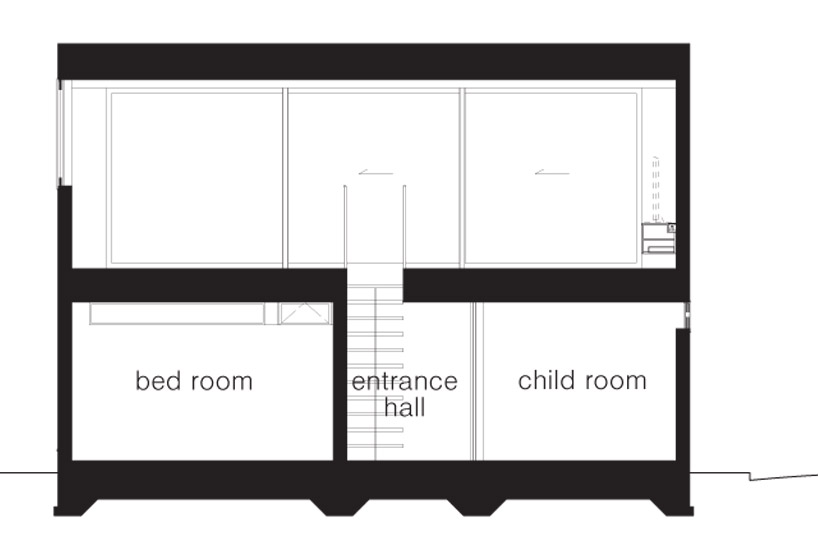
section
image © apollo architects & associates
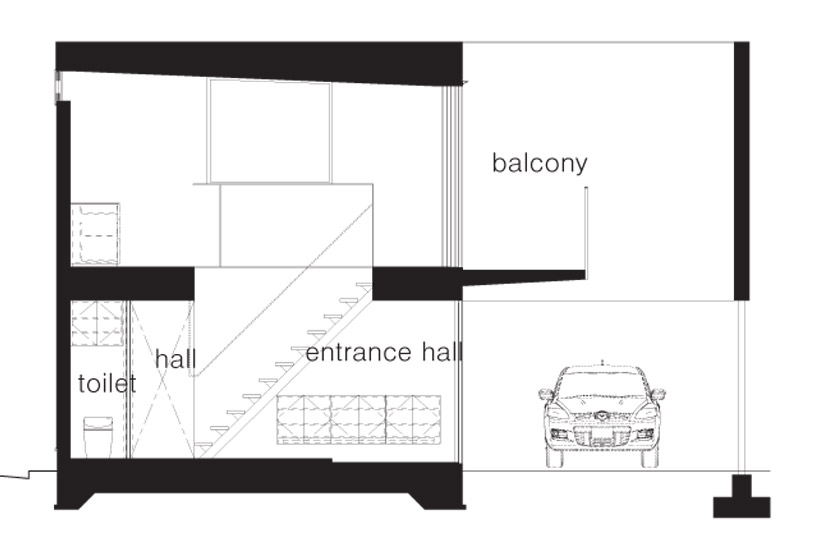
section
image © apollo architects & associates
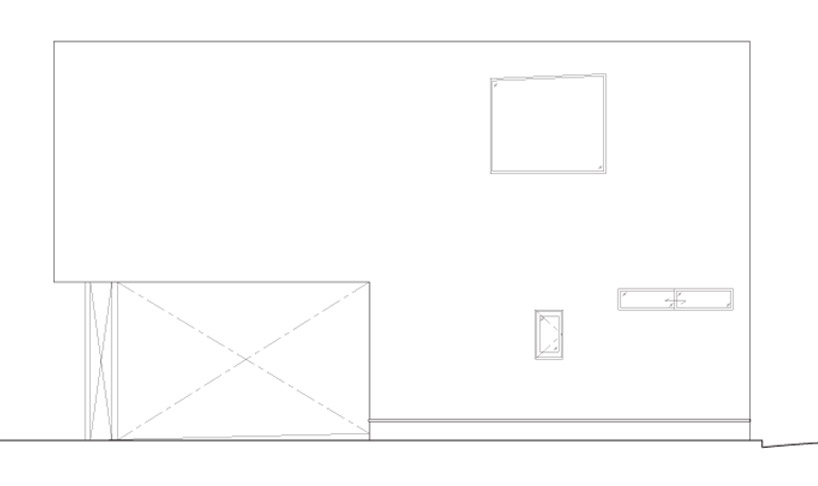
elevation
image © apollo architects & associates
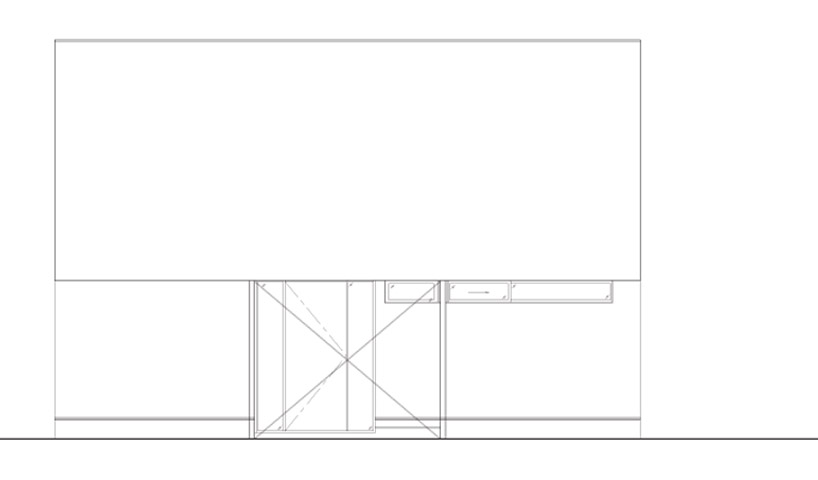
elevation
image © apollo architects & associates

elevation
image © apollo architects & associates

elevation
image © apollo architects & associates
project info:
architecture: satoshi kurosaki/APOLLO architects & associates
location: kitayamacho fuchu city tokyo
date of completion: march 2012
principal use: private house
structure: reinforced concrete
site area: 104.36 m2
total floor area: 88.98 m2
structural engineer: kenta masaki
mechanical engineer: zenei shimada
photography: masao nishikawa
material info:
exterior finish: lath mortar
floors: walnut flooring + tile
wall: wallpaper
ceiling: wallpaper
