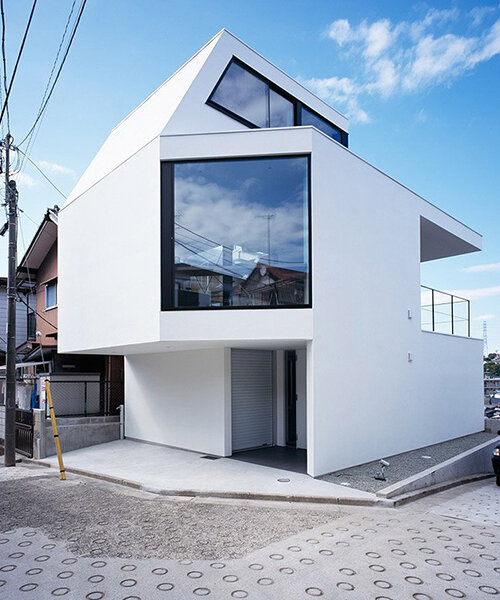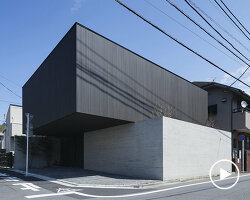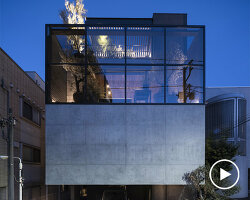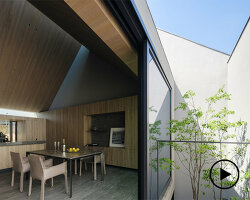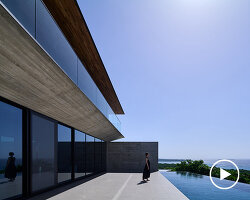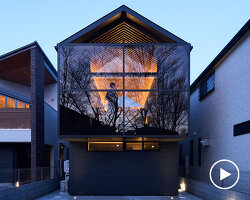
‘vista’ by apollo architects and associates, tokyo, japan
image © masao nishikawa
all images courtesy apollo architects & associates
japanese firm apollo architects and associates have completed ‘vista’, a single family residence positioned upon a plateau
in the nishidai itabashi ward of tokyo, japan. a windowless elevation faces the street while the rear of the structure opens
with a cascade of windows and balconies which overlook a sloping hill. the dwelling is oriented to face the urban context
to the north while an interior arrangement extends terraces from the living spaces to allow continuous panoramic views.
the ground floor is outfitted with a straw-matted bedroom, bathroom and dressing area with both windows and a terrace
to observe the landscape. an enclosed stairway leads inhabitants upwards to the spacious living and kitchen area with
an attached balcony.

street view
image © masao nishikawa
the solid stairs change into an open vertical circulation with white steel open risers, leading to the children’s play area and
rooftop terrace. bordered with glass perimeter walls to enhance the vistas, the windows allow natural daylight to filter downward
through the stairwell into the first floor. the perspectives from the home are identical but each floor presents the view in a
different way as well as the implementation of the material palette, using wood to generate a warm atmosphere and integrated
bookcases along structural walls.

kitchen and living area on first floor
image © masao nishikawa

view from living room towards kitchen
image © masao nishikawa

(left) kitchen
(right) dining area
images © masao nishikawa

living area with access to balcony
image © masao nishikawa

(left) stair to roof terrace
(right) clerestory windows naturally illuminate stairwell
images © masao nishikawa

doors to roof terrace
image © masao nishikawa

view from roof terrace
image © masao nishikawa

(left) view from tub
(right) bathroom
images © masao nishikawa

view from bedroom
image © masao nishikawa

entry corridor
image © masao nishikawa

views of the city at night
image © masao nishikawa

rear of the dwelling
image © masao nishikawa
project info:
location: nishidai itabashi ward tokyo
date of completion: 2011.8
principal use: private housing
structure: timber structure
site area: 54.86㎡
total floor area: 111.78㎡ /1f(42.02㎡),2f(47.41㎡),3f(22.35㎡)
architecture: satoshi kurosaki/apollo architects & associates
structure engineers: masaki structure laboratory
kenta masaki
facility engineers: shimada architects
zenei shimada
construction: honma construction
