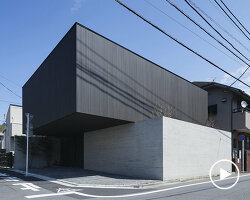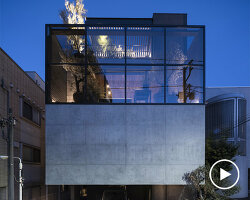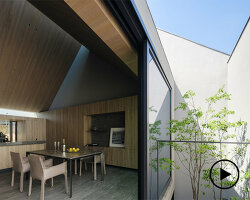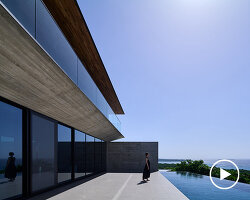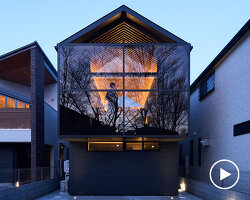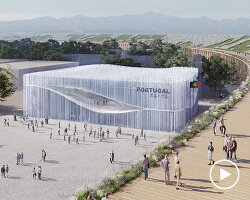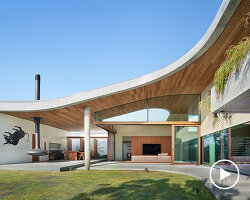KEEP UP WITH OUR DAILY AND WEEKLY NEWSLETTERS
PRODUCT LIBRARY
do you have a vision for adaptive reuse that stands apart from the rest? enter the Revive on Fiverr competition and showcase your innovative design skills by january 13.
we continue our yearly roundup with our top 10 picks of public spaces, including diverse projects submitted by our readers.
frida escobedo designs the museum's new wing with a limestone facade and a 'celosía' latticework opening onto central park.
in an interview with designboom, the italian architect discusses the redesigned spaces in the building.
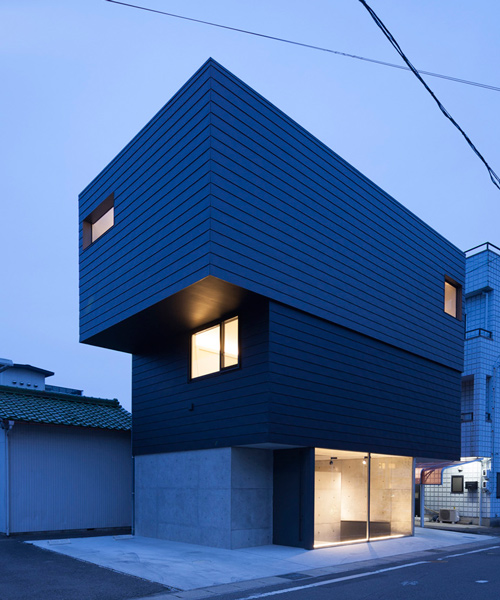
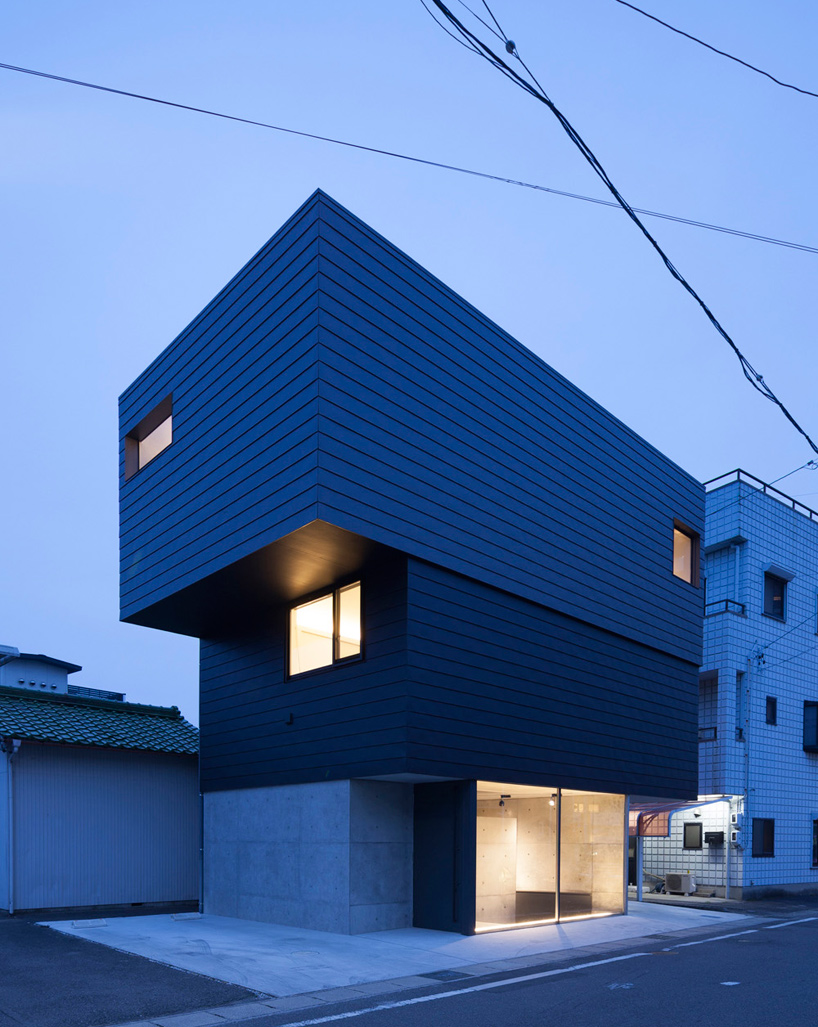
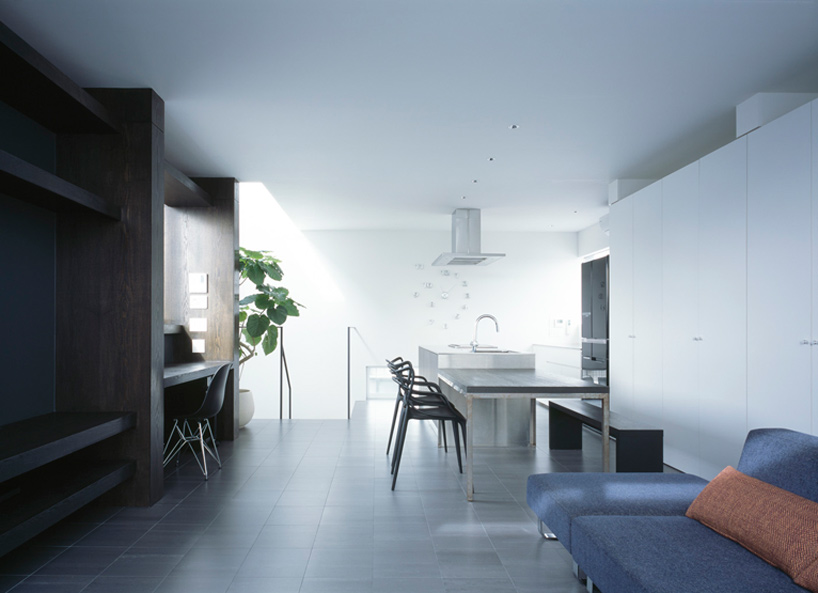
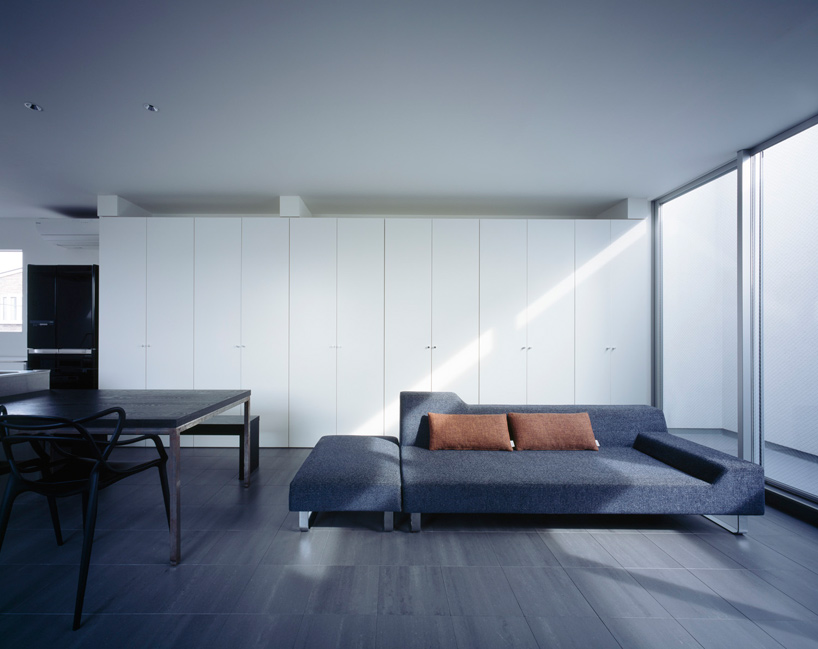 the color palette of the house consists of muted greys
the color palette of the house consists of muted greys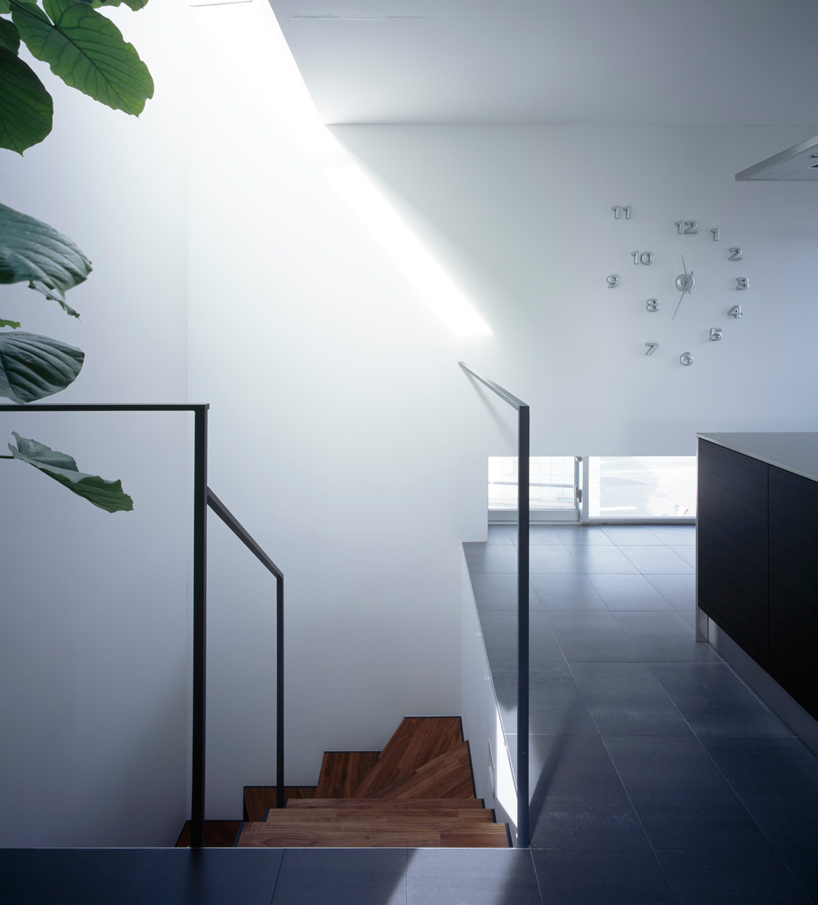 natural light streams through the skylights located above the staircases
natural light streams through the skylights located above the staircases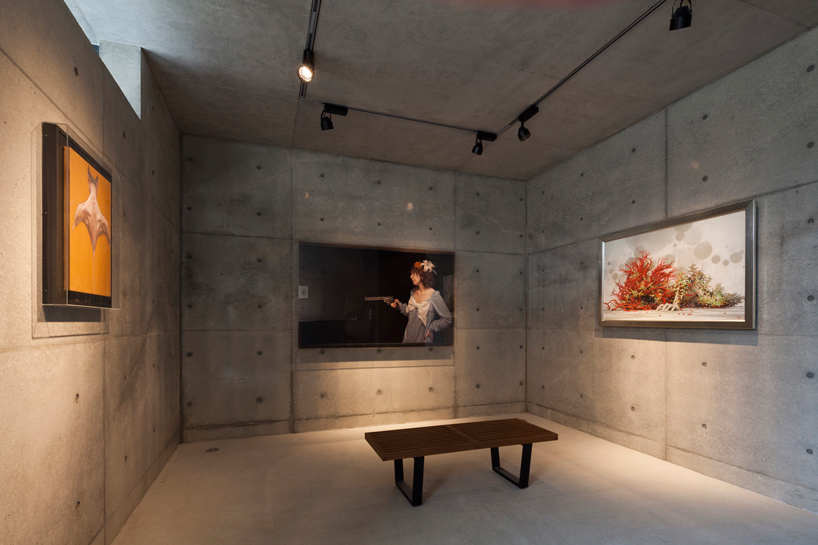
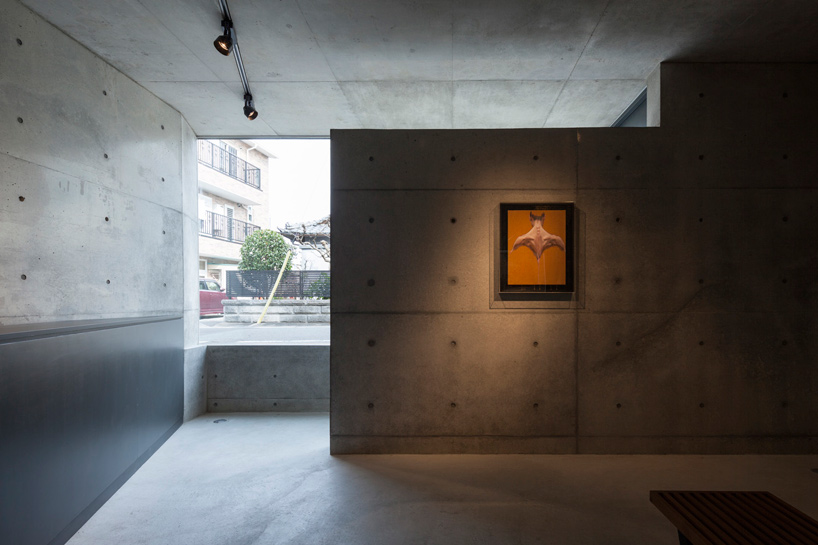
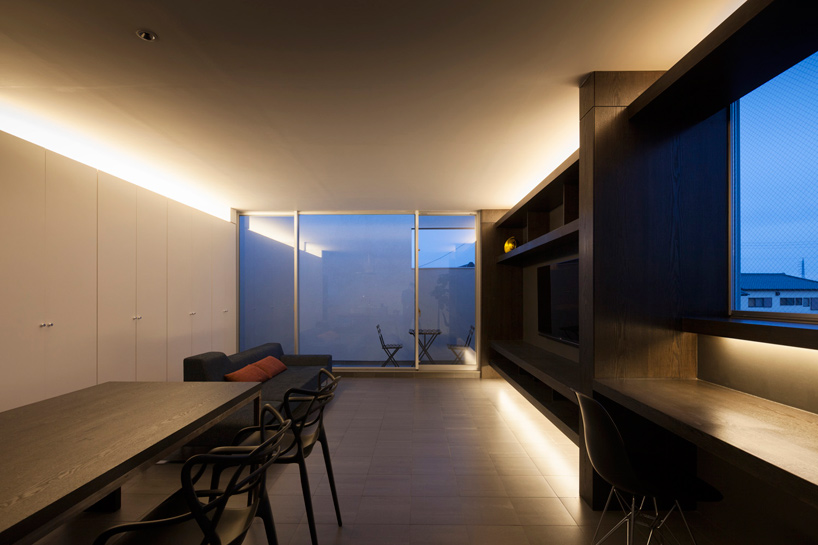 the top level has access to a private terrace area
the top level has access to a private terrace area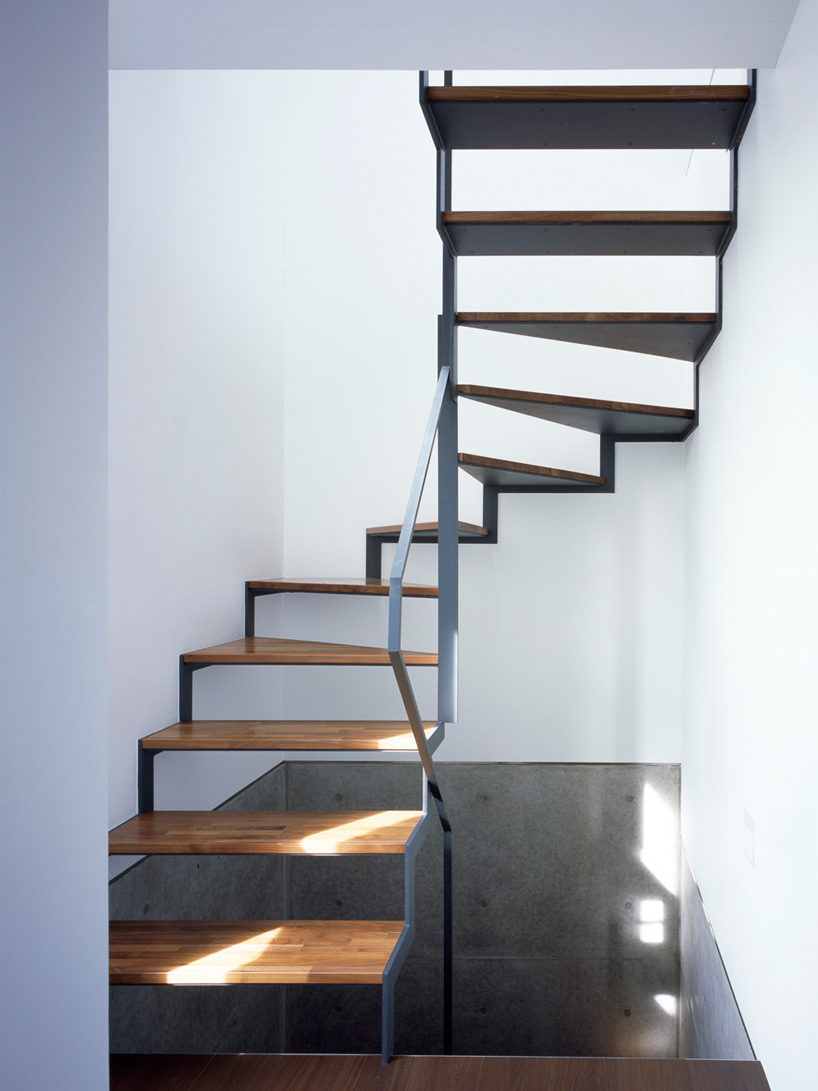 the delicate staircase weaves up the upper levels
the delicate staircase weaves up the upper levels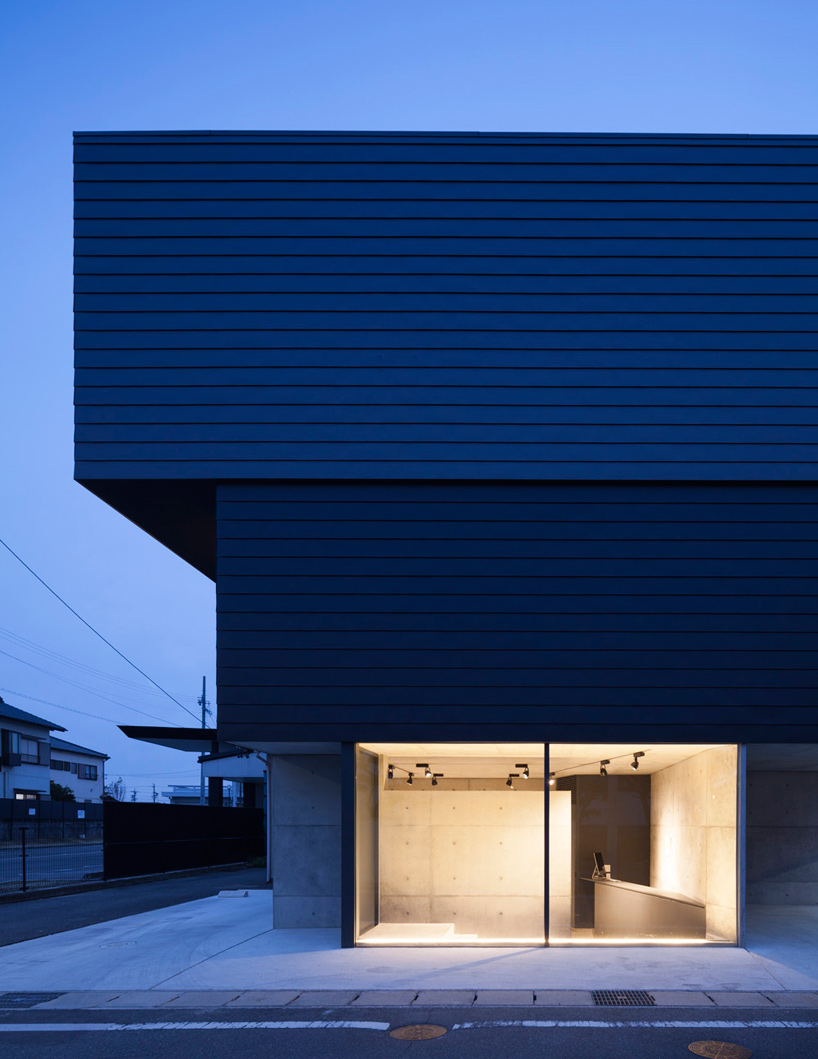 the ground floor hosts a private gallery to display the client’s art collection
the ground floor hosts a private gallery to display the client’s art collection