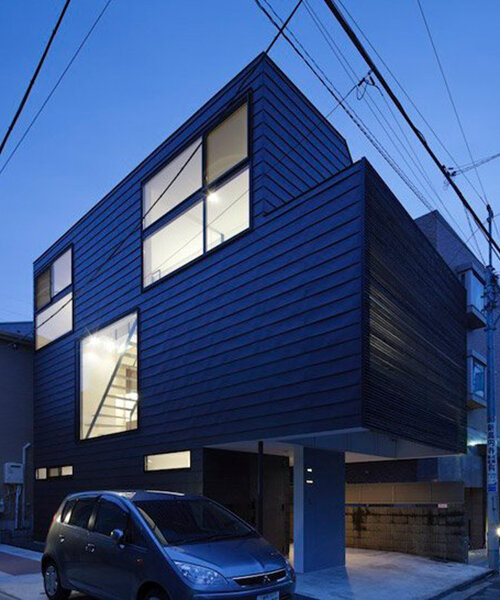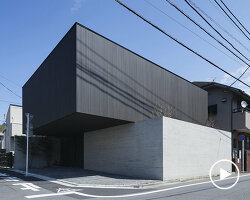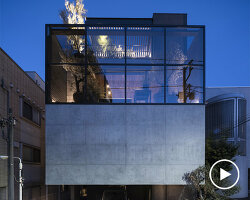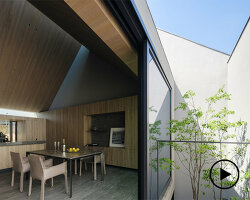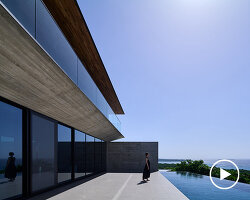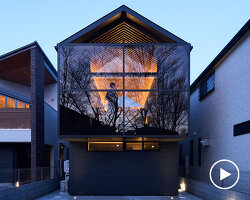
‘brun’ by apollo architects and associates, koenji minami suginami ward, tokyo, japan
image © masao nishikawa
all images courtesy of apollo architects and associates
japanese firm apollo architects and associates has recently completed ‘brun’, a residence within the koenji minami suginami ward
in downtown tokyo, japan. a continuous slanting wall lines the length of this small corner lot, emphasizing the depth of the
interior space while minimizing the narrowness. the result of subdividing, the 65 square meter site is bound by a road,
requiring a window arrangement to introduce daylight while maintaining privacy from the heavily-trafficed neighborhood.
the south-facing elevation may be enclosed with wooden louvers contrasting the cladding of deep brown galvalume steel sheets.
lifted on pilotis, the entry at street level offers a parking space beneath the structure. private bedrooms and a storeroom for the
owner’s bicycle collection are found within the ground floor, admitting daylight through elevated bands of windows to restrict views
from passersby. maximizing the proportioned of the floor plan, a linear room combining the living, dining and kitchen is illuminated
with overhead skylights. a standalone steel stairway is positioned along a window within the inclined perimeter wall which increases
the footprint at higher elevations due to the setback limitations of the plot.

(left) side view
(right) street elevation
images © masao nishikawa
a study within the loft allows inhabitants to indulge in their personal activities while basking in sunlight through the skylights.
forming a continuous vertical space, the unified interior features a cumulative gross area of 93 square meters.

(left) entry
(right) ground level corridor
images © masao nishikawa

dining area + kitchen
image © masao nishikawa

dining area + living area
image © masao nishikawa

(left) stairs to loft
(right) living area
images © masao nishikawa

perimeter illumination around the living, dining and kitchen floor
image © masao nishikawa

image © masao nishikawa

upper level corridor
image © masao nishikawa

view from loft
image © masao nishikawa

floor plan / level 0
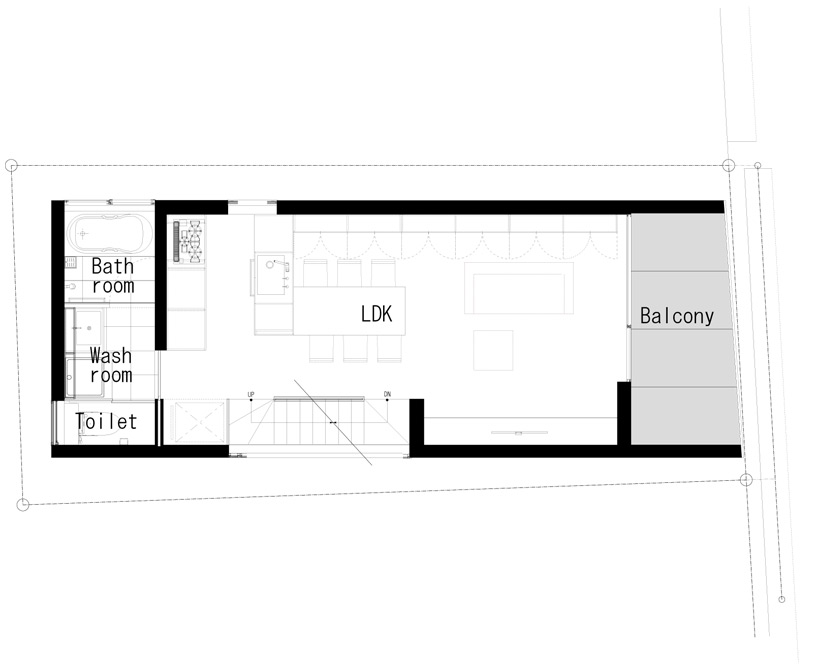
floor plan / level 1

floor plan / level 2
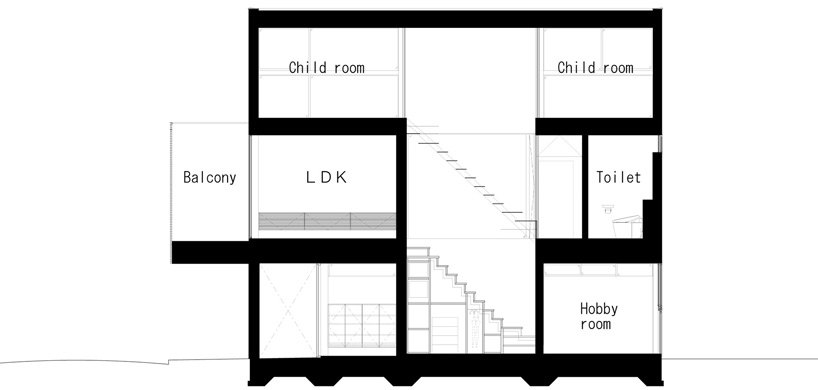
section
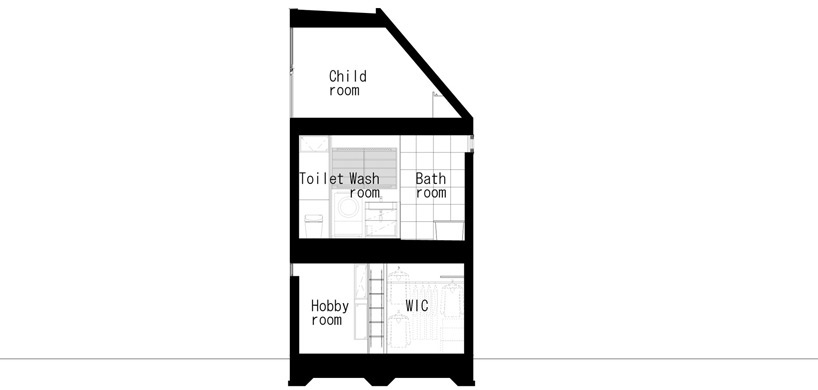
section
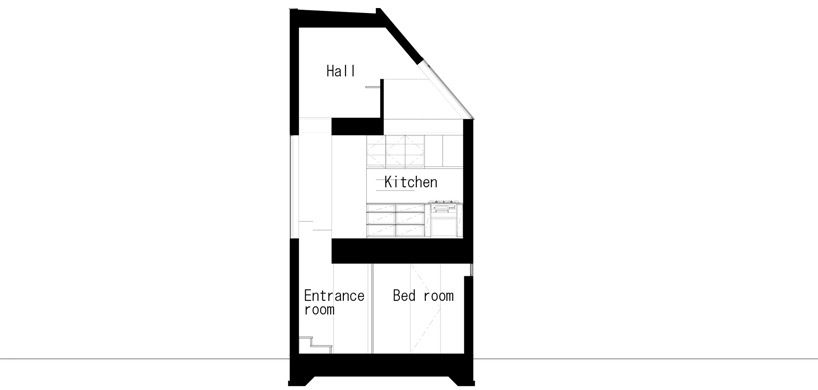
section

elevation
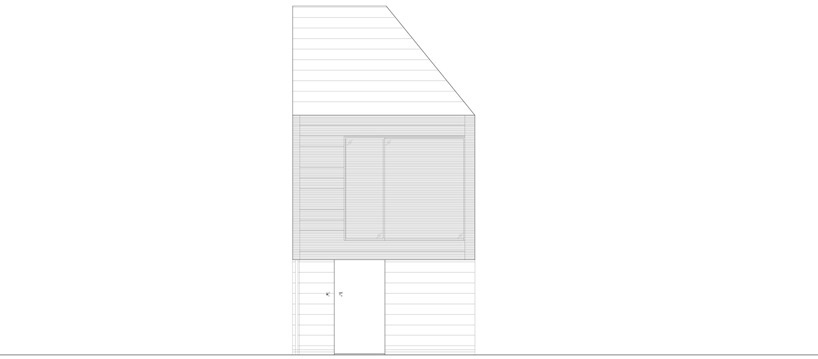
elevation
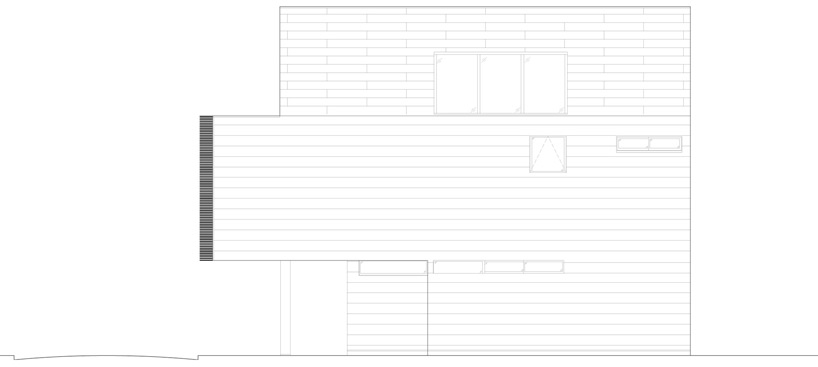
elevation
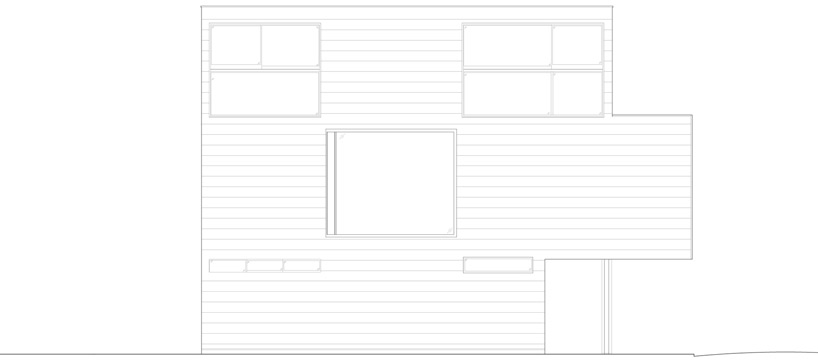
elevation
project info:
architecture: satoshi kurosaki/apollo architects & associates
photography: masao nishikawa
location: koenji minami suginami ward tokyo
date of completion: december 2011
principal use: private house
structure: timber
site area: 37.70m2
total floor area: 93.44m2 (30.09m2/1f, 37.70m2/2f, 25.64m2/3f)
design period: july 2010 – november 2010
construction period: april2011 – september 2011
structural engineer: masaki shimada architects, kenta masaki
facility engineers: shimada architects, zenei shimada
construction: maekawa construction
exterior finish: galvalume plates
floor: flooring (plain oak) & plywood/1f, ash flooring (plain oak) & plywood/2f
wall: wall paper
ceiling: wall paper
