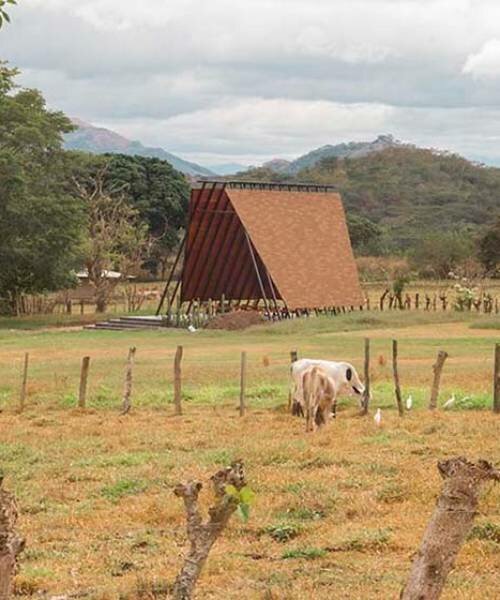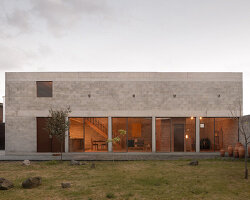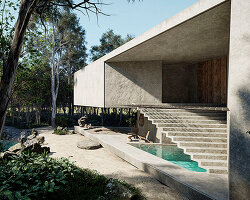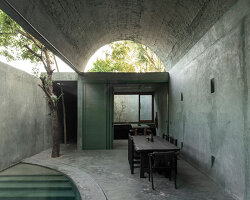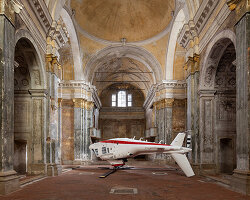La Escondida Chapel sits in rural La Garza in Mexico
Designed by Apaloosa Estudio de Arquitectura y Diseño in collaboration with Walter Hugo Flores, La Escondida Chapel sits in the rural area of La Garza in Mexico. A public space amid a housing complex, the chapel seeks to spatially create a connection with its users while fostering direct spiritual connection with the divine. Its pavilion-like form crafted from steel and wood encourages visitors to become enveloped by the large-scale, open space and gaze upwards for a celestial experience. Its deliberate placement, visible yet requiring a lengthy journey towards it, creates a reference for its surroundings and imparts a sense of anticipation to approaching worshippers.
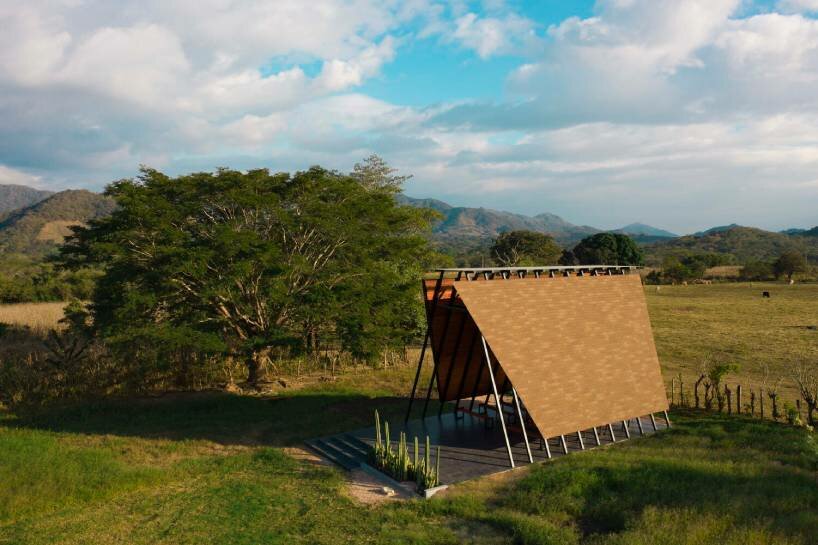
all images courtesy of Apaloosa Estudio de Arquitectura y Diseño
Apaloosa Estudio crafts a pavilion-like experience
La Escondida Chapel manifests the universal human quest for a celestial connection, exploring the interstitium — a space that channels the infusion of natural zenithal light and fosters a communion between the worshipper and the divine. Apaloosa Estudio de Arquitectura y Diseño (more here) embraces the concept of an intangible direct relationship, acknowledging the personal or collective pursuit of expression with a higher being.
To enhance this connection, the project introduces a silo that serves as a conductor of light, absorbing, sifting, and diffusing natural light while controlling its intensity within the interior space. The feature’s strategic height also ensures a uniform distribution of temperature, creating an atmosphere conducive to spiritual reflection.
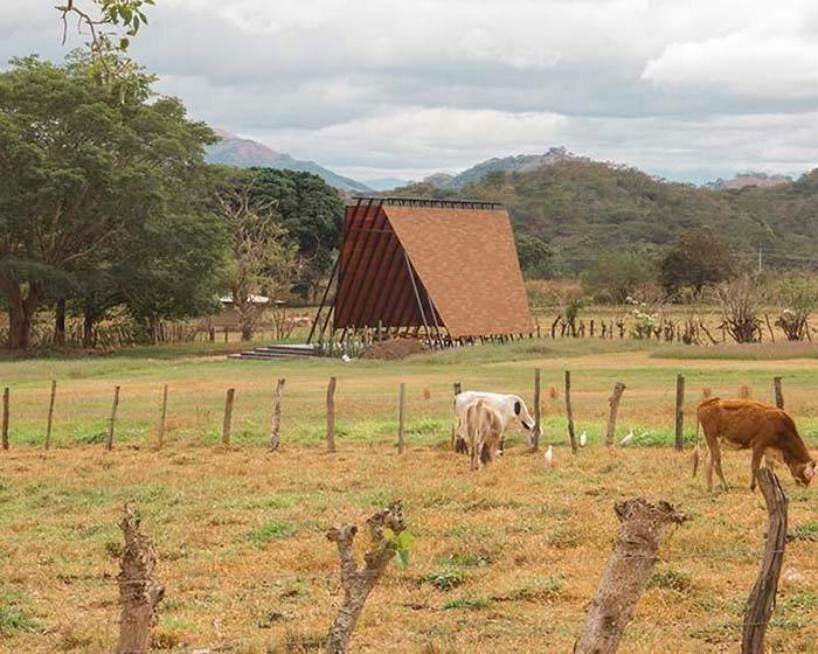
sited in the rural area amid a housing complex
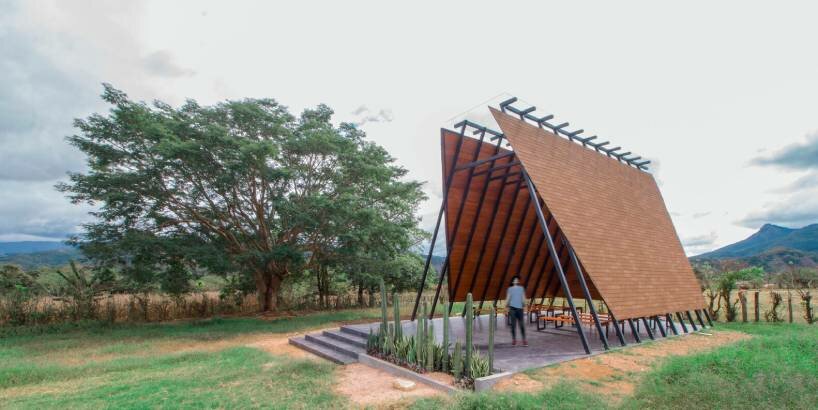
Apaloosa Estudio de Arquitectura y Diseño unveils La Escondida Chapel
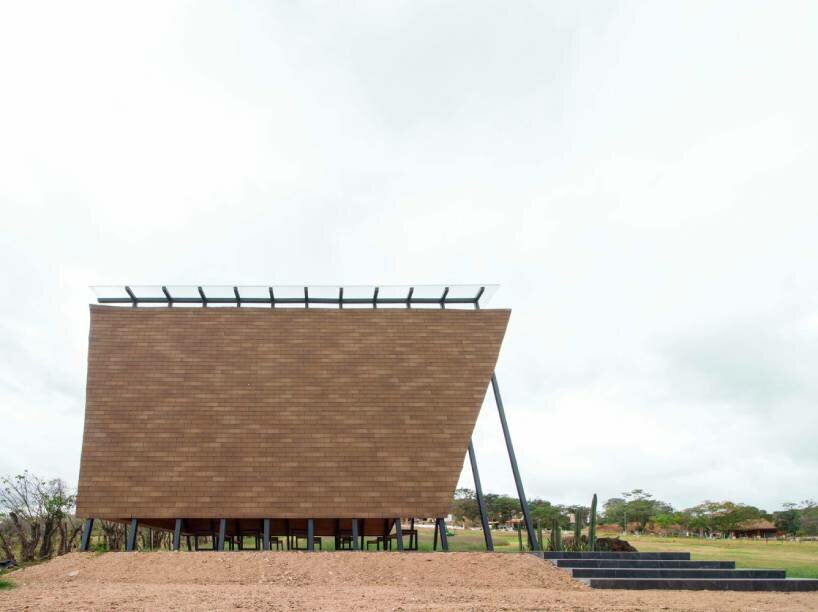
a silo serves as a conductor of light
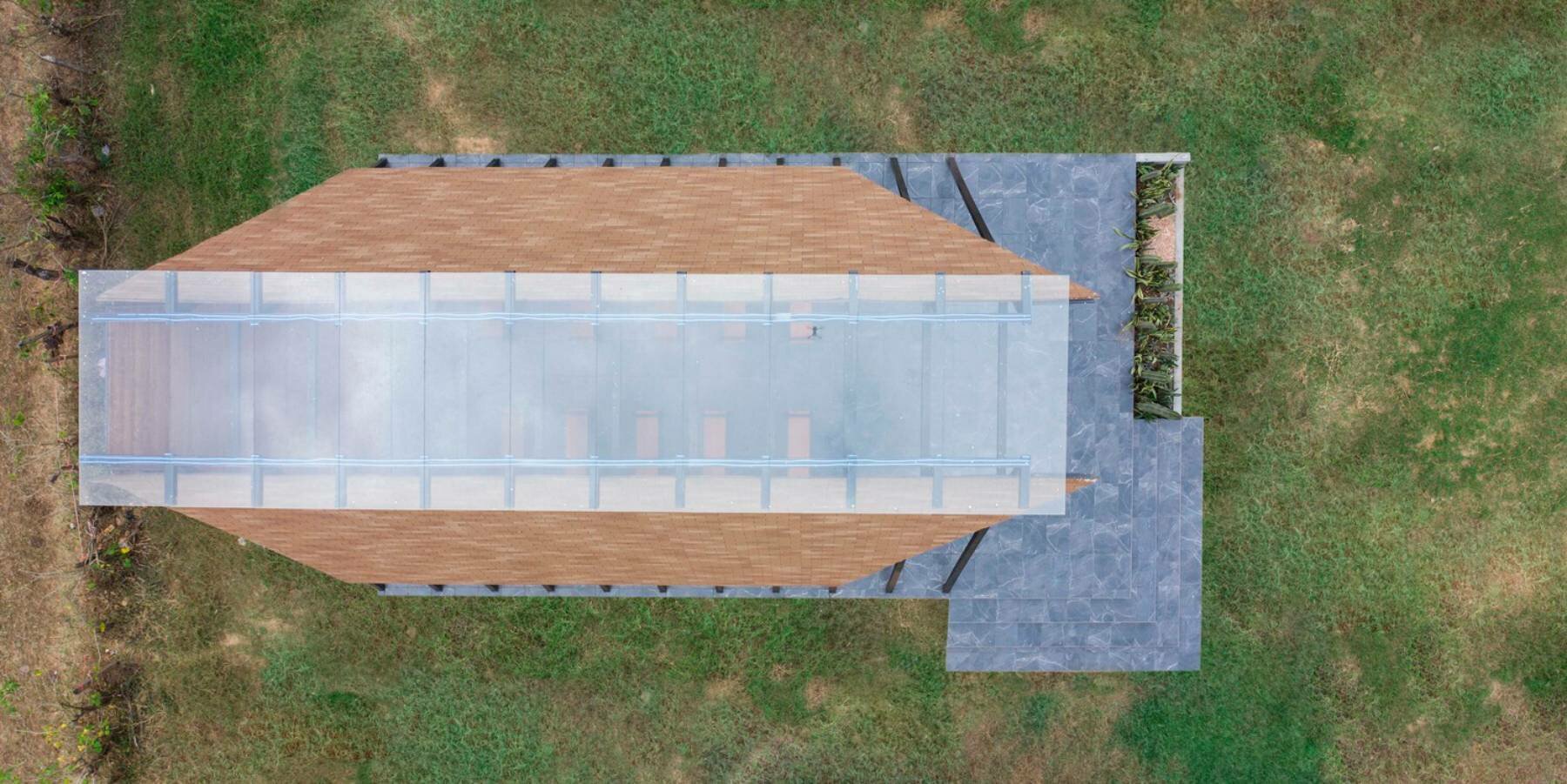
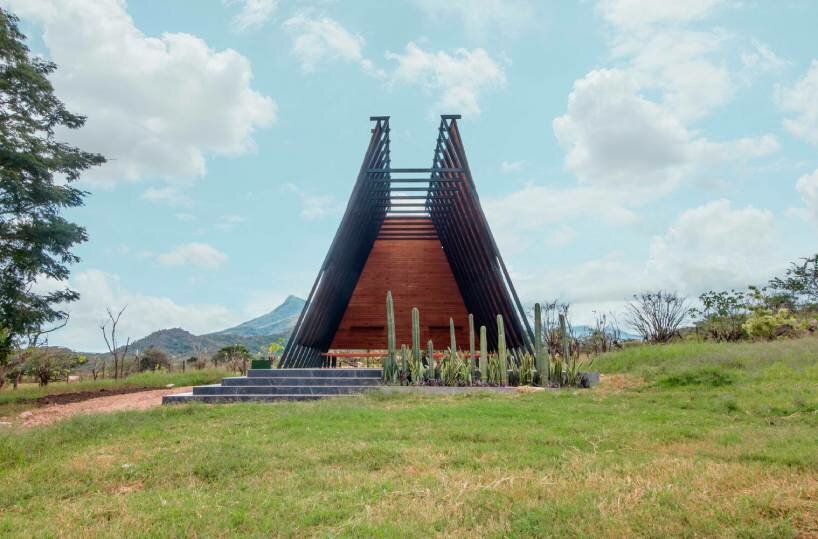
its deliberate placement, visible yet requiring a lengthy journey towards it, creates a sense of anticipation
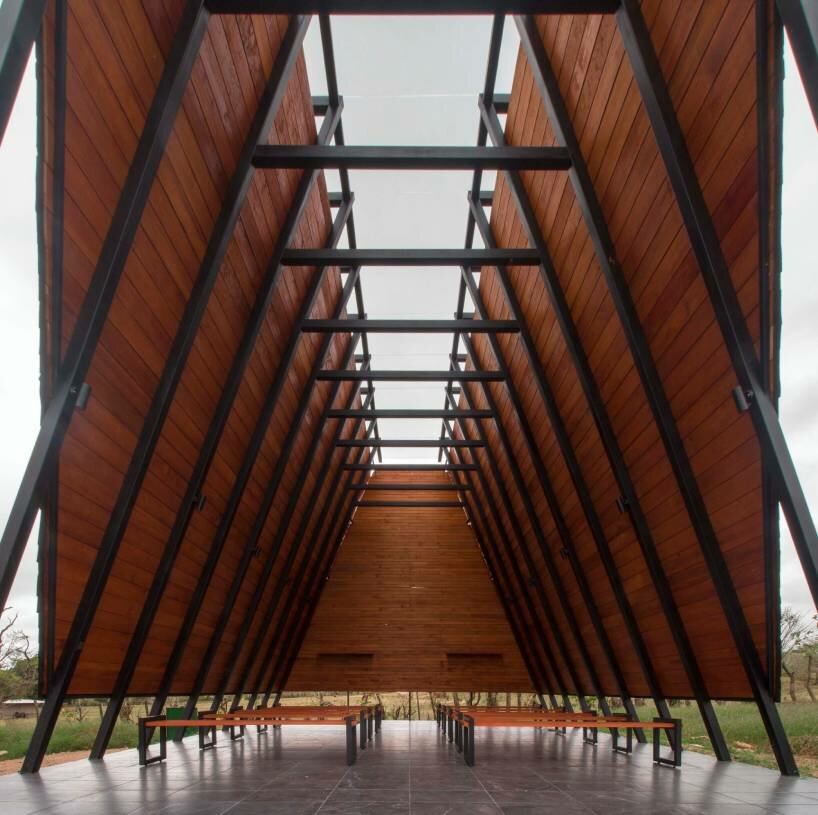
the opening absorbs, sifts, and diffuses it while controlling its intensity within
project info:
name: La Escondida Chapel
location: Mexico
architecture: Apaloosa Estudio de Arquitectura y Diseño, Walter Hugo Flores
designboom has received this project from our DIY submissions feature, where we welcome our readers to submit their own work for publication. see more project submissions from our readers here.
edited by: ravail khan | designboom
