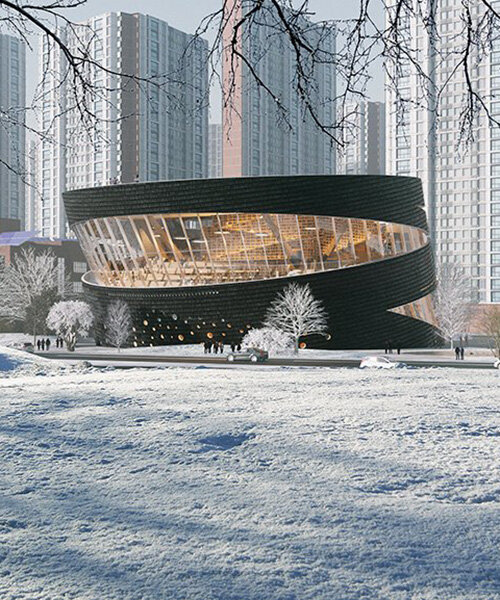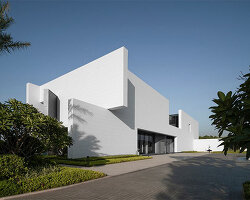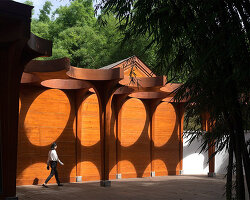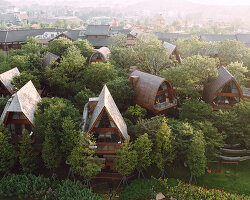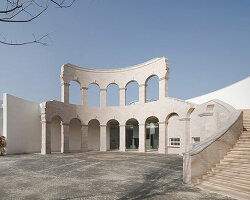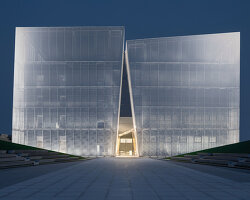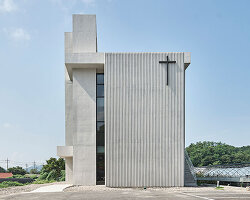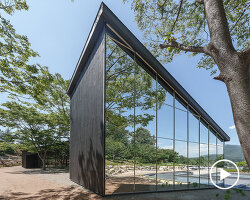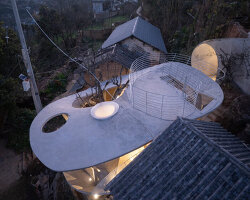beijing-based aoe architects unveil their proposal for a new-generation library within the songdo international business district, in south korea. understanding the need for a library that it will serve as both an important landmark and an active cultural hub in the area, the design imagines a rounded leaning building that blends interestingly with the urban surroundings, and attracts visitors with its distinctive shape.

all images courtesy of aoe architects
the concept for the proposed library starts from understanding that this library will not be seen as solely a landmark, but as an important public space that brings people together, connecting local citizens with visiting tourists. aoe architects carved out the spaces to create a reading hall (towards the south-facing natural view) and a community living hall (towards north facing city/community) for the citizens/visitors to gather and possibly to host events or exhibitions.
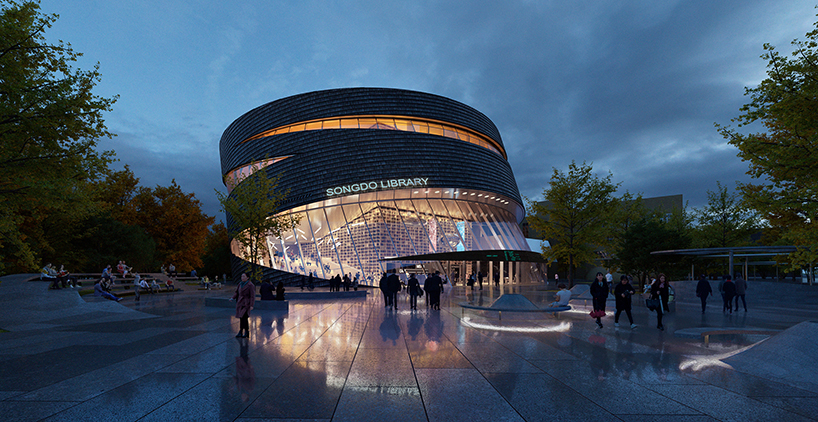
it is hoped that this new-generation library will bring great reading/learning experiences to the public, serving as a local venue where numerous events, meetings and exhibitions take place at the same time. the rounded form responds best to the surrounding context, providing access from different directions, minimizing the impact on the neighboring kindergarten, and maximizing the open space where citizens can gather.

based on accurate calculations by the aoe team, the building leans at an angle of 18.5° towards the south, to avoid direct sunlight in summer, and keep warm in winter, creating a bright, comfortable and energy-saving environment. a concrete core wall with a cantilever-truss system is used for the structure of the building. according to calculations by engineers, the reading hall uses only four diagonal columns for bracing, so that the visitors can enjoy a generous, extensive space for their reading. after careful consideration, charred wood cladding and glass curtains were selected as the main materials for the facade. the combination of these two materials brings contrasts to visual appearances. in addition, it adapts to the local context climatically; the charred wood is expected to last for 80 to 100 years, with minimum maintenance needed.
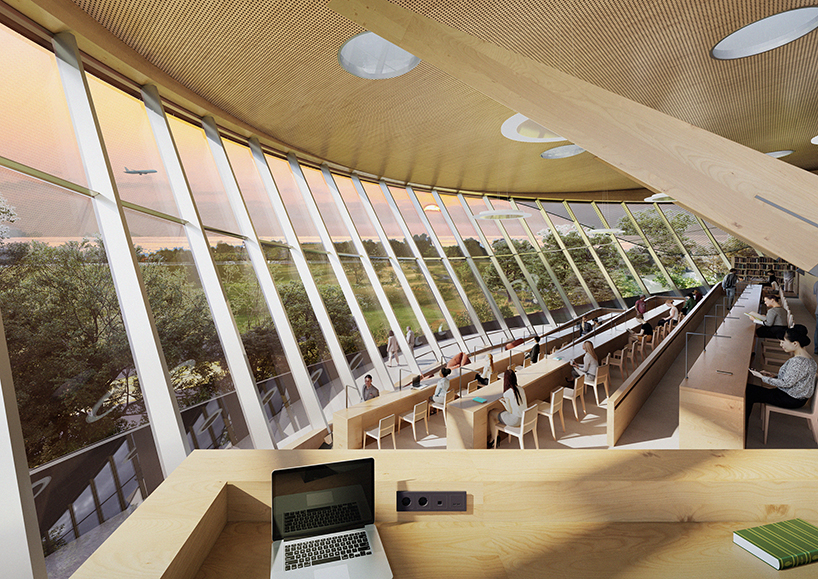
the interior layout of the library incorporates the main living hall, which connects to the outdoor public space. a variety of different events, gatherings, and open lectures, is expected to be organized here. the design includes an auditorium, as well as a series of community classrooms, that are all accessible by the public, even if the main library area is closed. emerging as the second main area of the library, the general reading hall is divided into multiple reading zones to encourage different learning activities for both individual and group users.

sustainability considerations took place in the early concept stage, with the structure leaning to avoid direct sunlight, reducing heat gain in summer and gaining thermal energy in winter. this would create a comfortable reading space (south facing) and a bright community living hall (north facing) for events and exhibitions. further sustainable and LEED design strategies help the building achieve natural ventilation, low energy consumption, and maximum recycled energy.
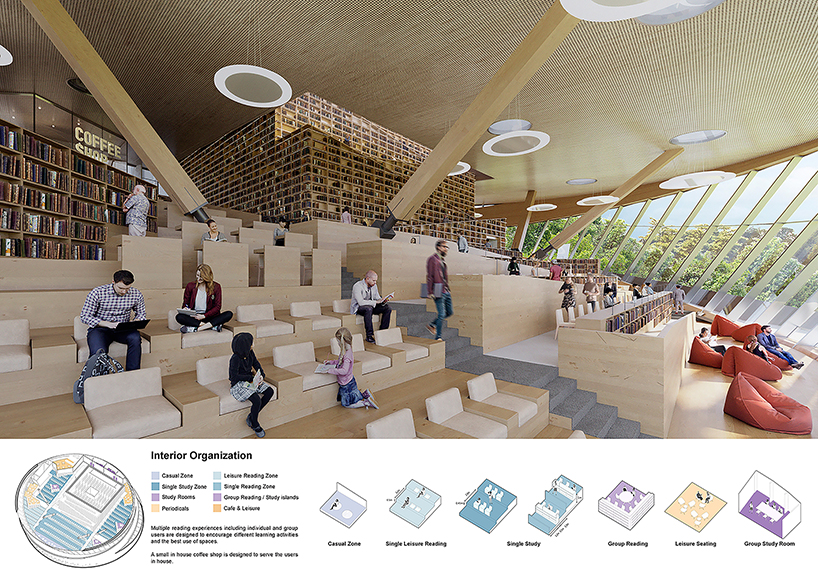



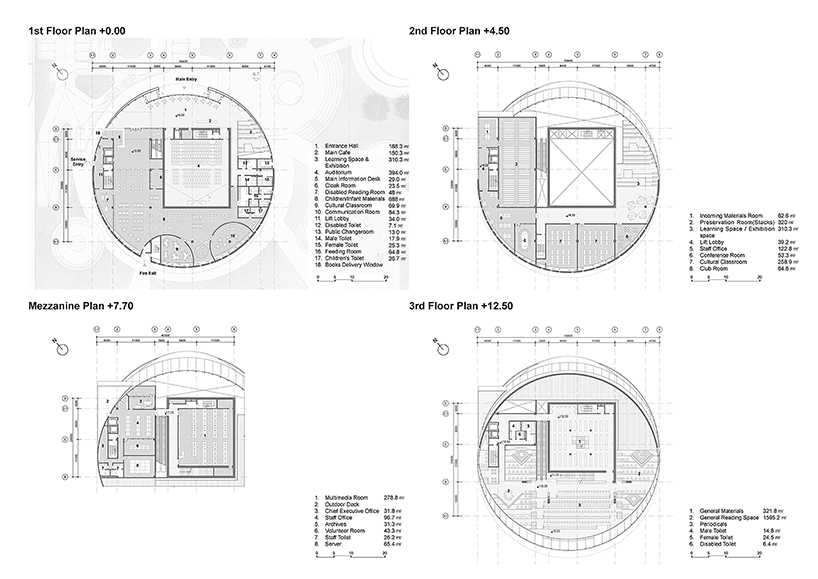


project info:
name: the library of songdo international city, competition entry
architects: aoe architects
project team: qun wen, jichang pan, xiangting li, ye wang, ruixue fan, yu lu, zhiyu chang, chen liu (interior), yawen xue (interior)
designboom has received this project from our ‘DIY submissions‘ feature, where we welcome our readers to submit their own work for publication. see more project submissions from our readers here.
edited by: myrto katsikopoulou | designboom
