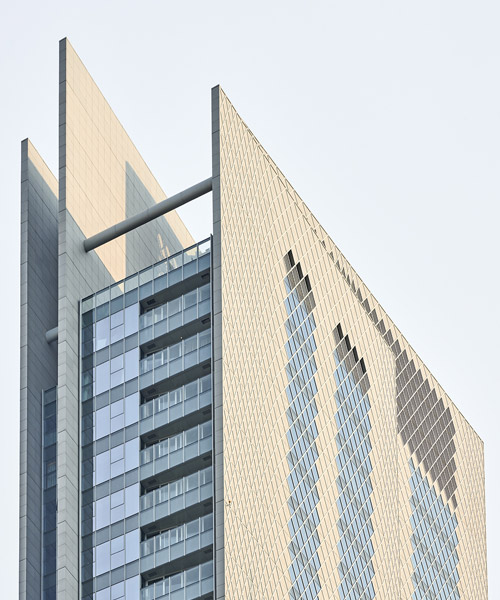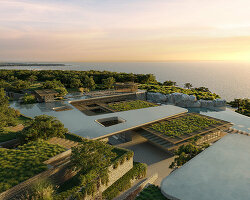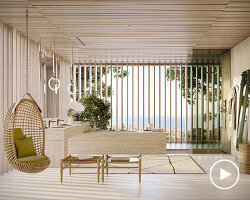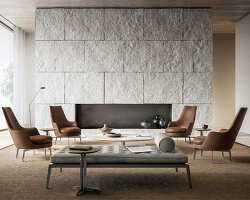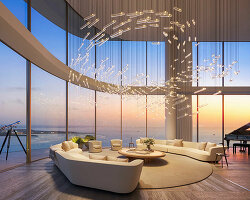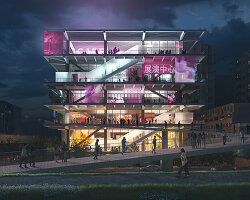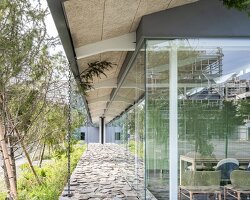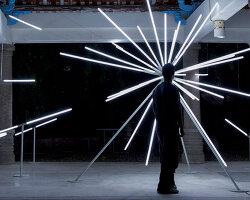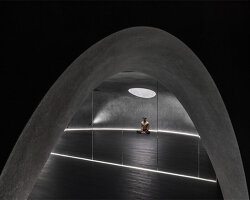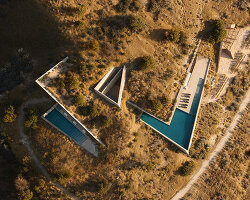milan based studio, ACPV ARCHITECTS antonio citterio patricia viel, has completed a residential tower in the rapidly growing 7th district of taichung, in taiwan. ‘treasure garden’ pays homage to the geometric designs of giò ponti and provides lavish living spaces and generous common areas in an elegant italian fashion. the project creates a unified design framework with elongated lattice patterns and a contrasting yet delicate color palette using metallic elements. the concept for the development inserts a clear, unique and figurative residential complex in a prime location of the city.

image © studio millspace
the residential tower, slightly less than 160 meters in height, has its longer side on the north-south axis, following the shape of the site. thanks to the unique orientation, the building overlooks the adjacent park, opening up the elegant interiors to panoramic views of the city. antonio citterio comments, ‘it is the attention to the quality of the interiors that sets the project apart. for us, it is hard to think about architecture without imagining what the building’s interior is like. the extraordinary light fixture at the entrance, the quality of the furniture and the fittings make all the difference.‘

image © studio millspace
from an urban standpoint and as an architectural presence in the local context, the project presents itself as an element built by planes, not by volumes. it comprises a series of planes, with areas conceived as residential zones, public spaces, terraces and landscapes. in this network of design parameters, architectural elements become the load-bearing structure in the construction of the overall image of the building, punctuated by solid elements of stone, separate from the glass surfaces of the facades and the balconies.

image © studio millspace
the new residential tower is characterized by slender and light blades, from ground to sky, covered by a diamond-shaped screen of an elegant and flexible geometry applied both on the façade and inside the communal spaces. the landscape project is based on the definition of a space of clear, defined access. it differentiates a private place, defined towards the outside by a double enclosure with a diamond design, a filtering wall to create a rich, calm garden, with fruit trees inside, and sculptural trees to mark the automobile access and the entrance.

image © studio millspace

image © studio millspace

image © studio millspace

image © studio millspace

image © sam siew shien

image © sam siew shien

image © sam siew shien

image © sam siew shien

image © sam siew shien
project info:
project name: ‘treasure garden’
project location: taichung, taiwan
project type: residential
client: continental development corp.
architect: ACPV ARCHITECTS antonio citterio patricia viel
partner-in-charge for architecture: claudio raviolo
partner-in-charge for interior design: chung-yi yang
local architect (architecture): U.tech
lighting design: metis lighting
gross floor area (gfa): 301,389.5 ft2 (28,000 m2)
completion: 2018
images: studio millspace (exteriors), sam siew shien (interiors)
designboom has received this project from our ‘DIY submissions‘ feature, where we welcome our readers to submit their own work for publication. see more project submissions from our readers here.
edited by: lynne myers | designboom
