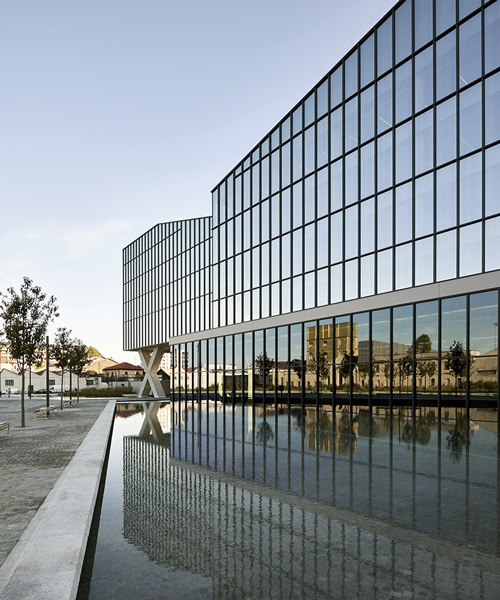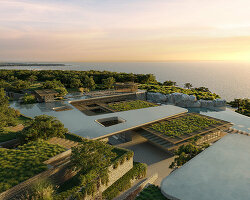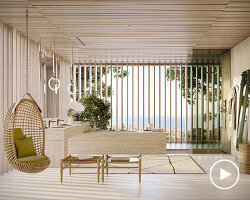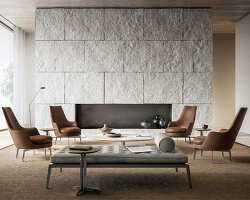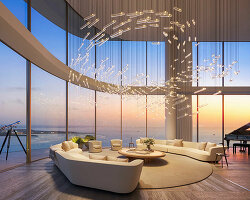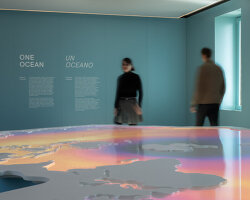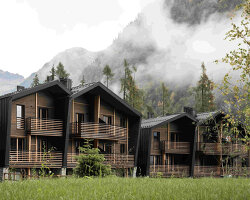the ‘symbiosis business district’ by ACPV ARCHITECTS antonio citterio patricia viel has opened in milan, shortly ahead of the completion of a 21,500 sqm office headquarters occupied by major italian telecommunications company fastweb. named after adriano olivetti, the public square of this new business district is dedicated to the italian industrialist and engineer who advocated for the reinvestment of profit for the benefit of the community – an idea that echoes the masterplan’s aim of revitalizing a former industrial area of the city.
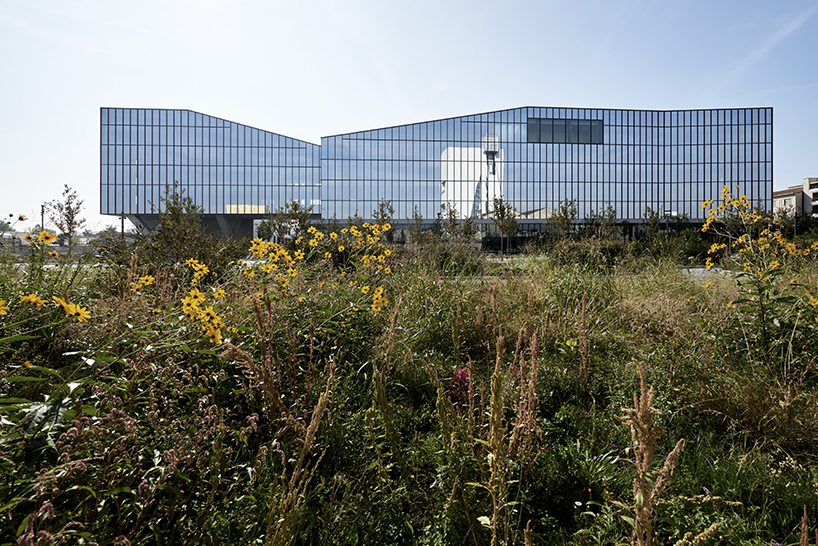
all images by leo torri
alongside carlo masera’s landscape design for the square, the italian architecture firm inserts a radiant addition to southern milan’s extensive urban transformations, including fondazione prada and università bocconi’s new campus. the ‘symbiosis’ masterplan reimagines a fragment of milan and generates a public space that aims to connect work and leisure. as a first among the upcoming developments in ACPV ARCHITECTS antonio citterio patricia viel’s masterplan, the forthcoming opening of fastweb’s 6-story headquarters for the company’s 1,800 employees will provide space for large-scale business activities in the area.
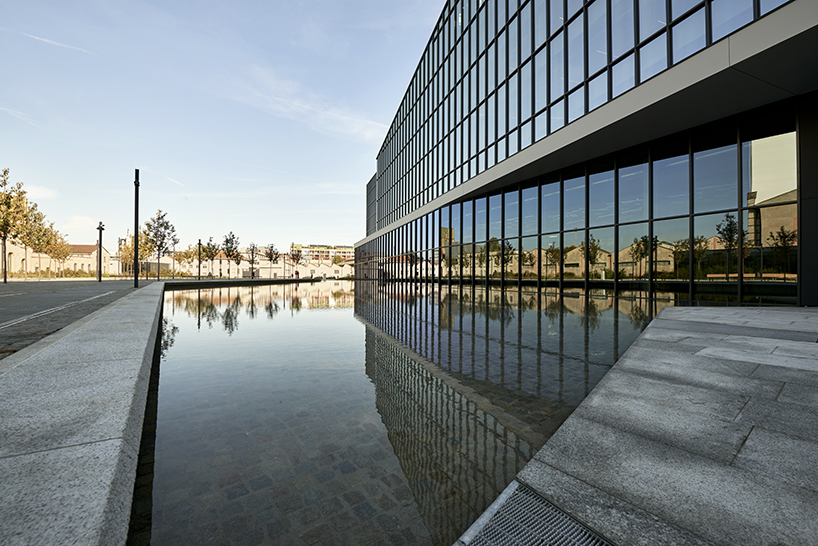
the office complex aims to create a unique identity and relationship within the context of the business park and the surrounding cityscape. the design is characterized by the large glazed façades, which intend to connect the office spaces with outdoor meeting areas. the glazed element is also emphasized in the pools of water which reflect the glass surface. the public space is designed to create an inviting, inclusive and green environment for work and leisure. the forthcoming development of the next stages of the ‘symbiosis’ masterplan are planned to re-establish this area of milan’s future.
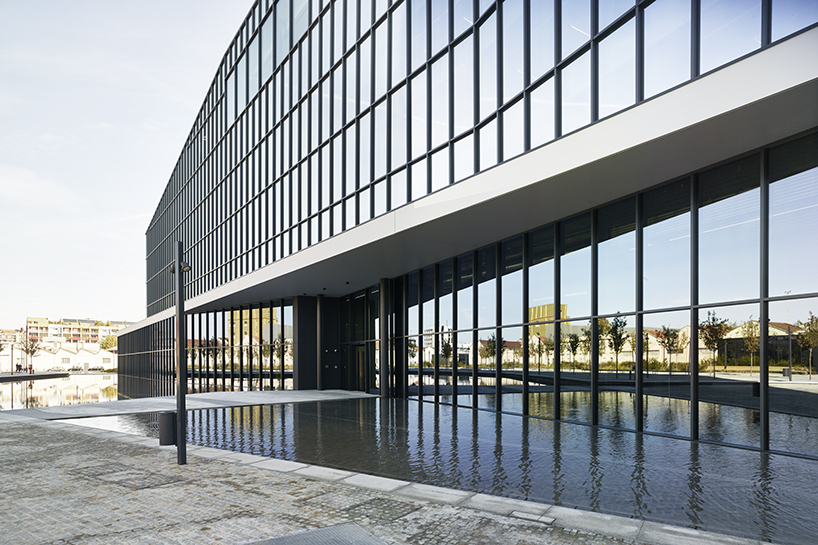
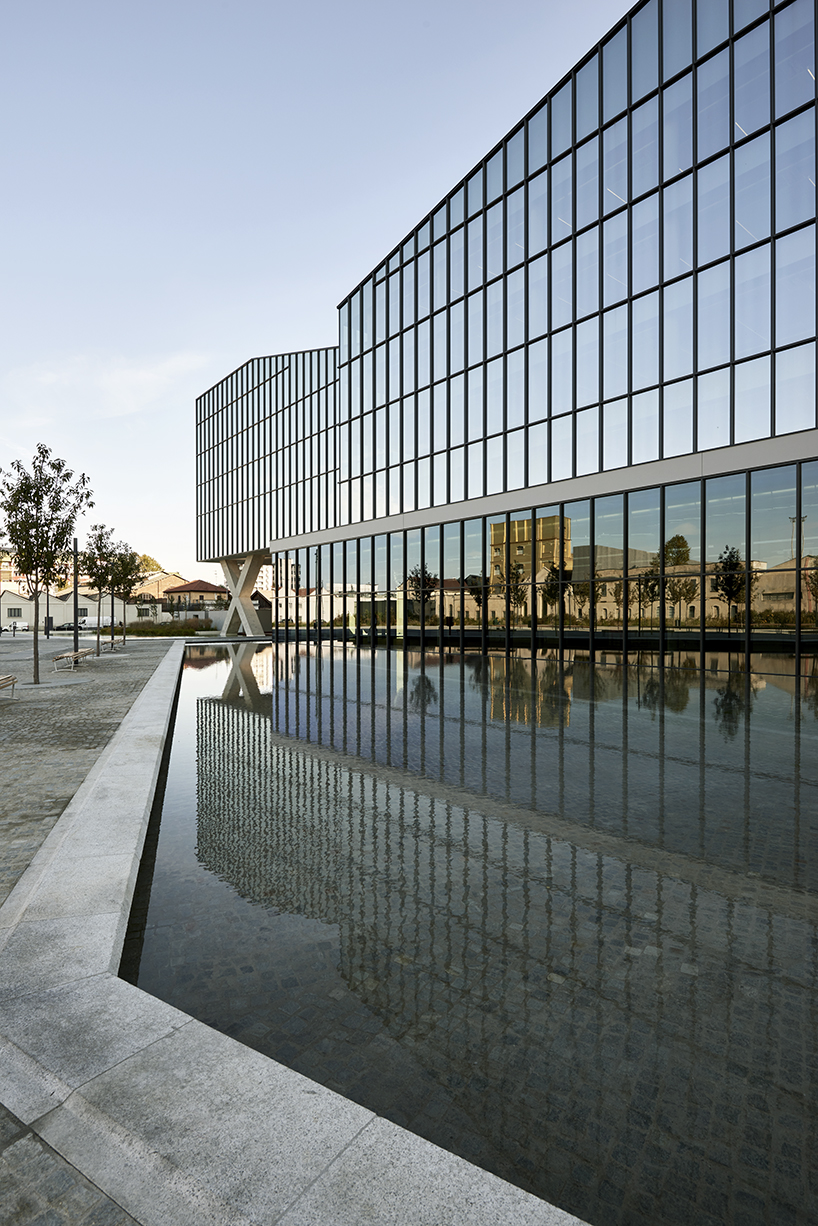
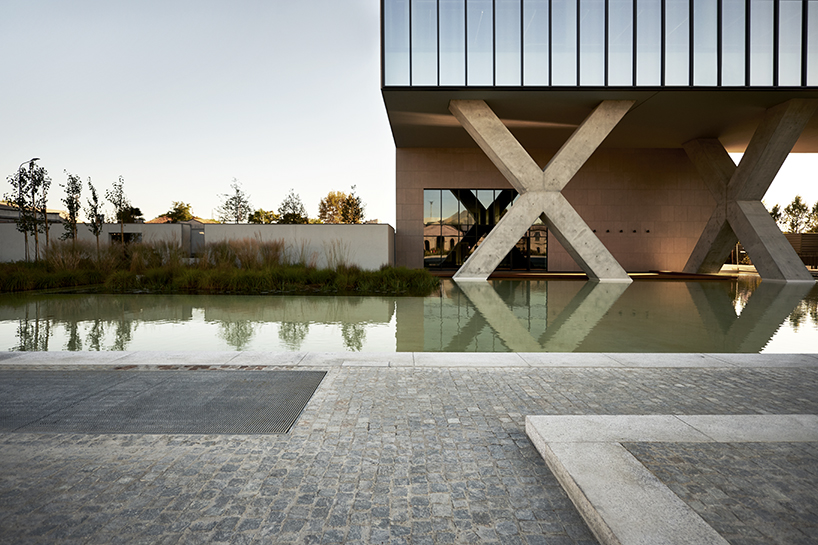
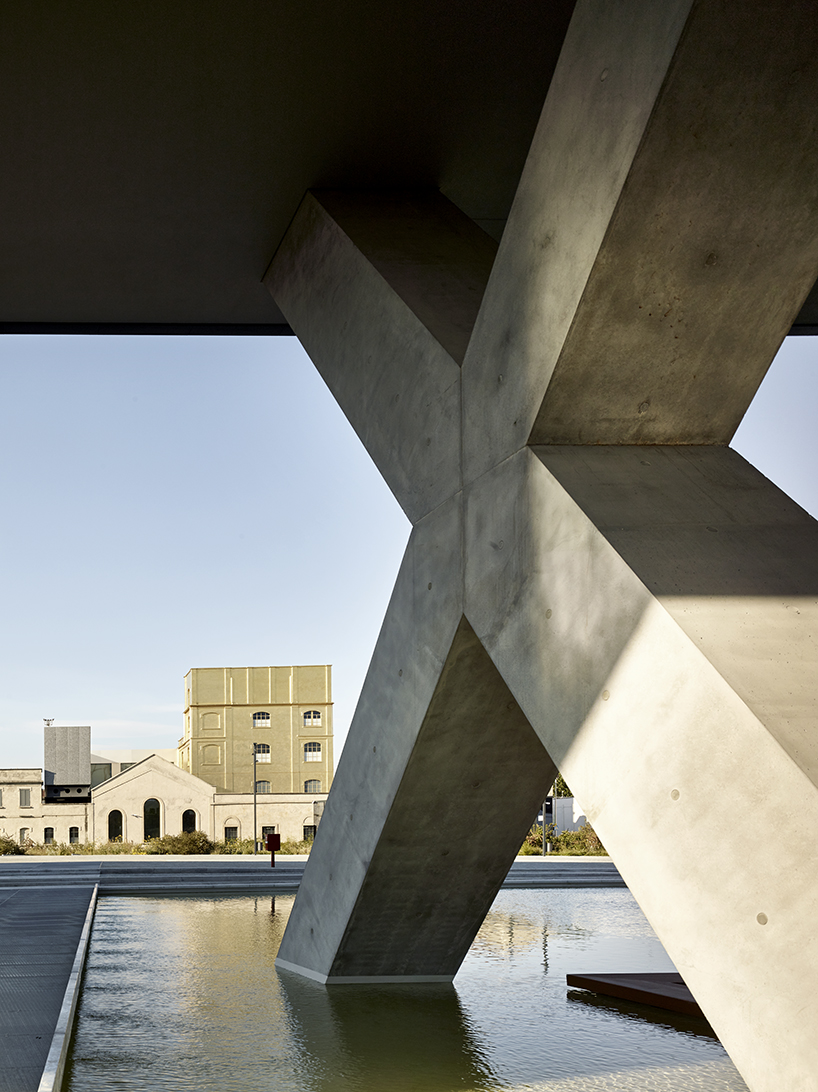
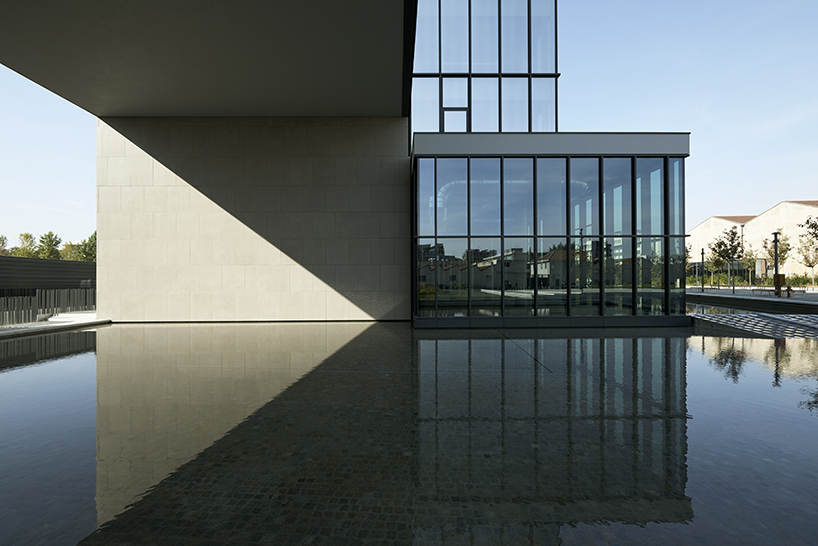
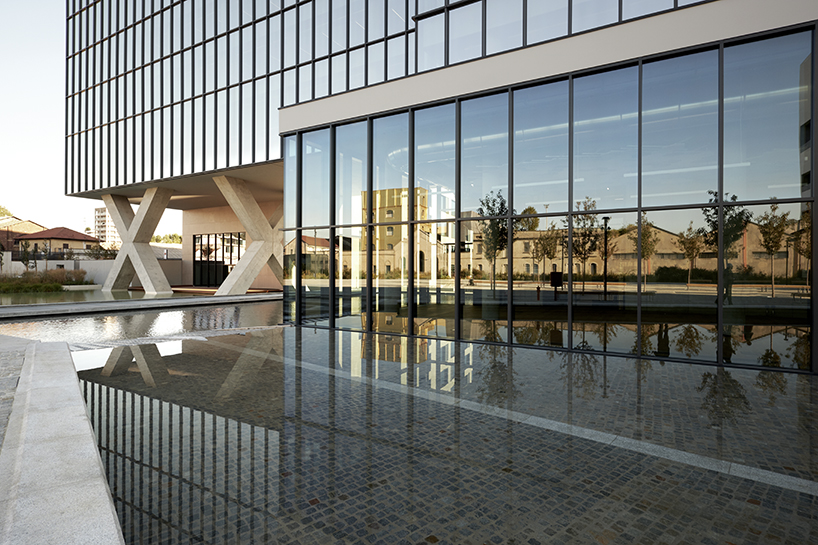
project info:
project name: symbiosis masterplan – fastweb headquarters
location: milan, italy
project (architecture, interior design, masterplan): ACPV ARCHITECTS antonio citterio patricia viel
project director – architecture: mauro novazzi
partner in charge – interior design: francesca carlino
client: beni stabili s.p.a. siiq
landscape design (adriano olivetti square): carlo masera
structural engineering: milano engineering
mep engineering: studio planning
façade engineering: faces engineering
contractor: greenway costruzioni
site area: 20,000 sqm
gross floor area: 21,500 sqm
design phase: 2015-17
construction phase: 2016-18
photographer: leo torri
designboom has received this project from our ‘DIY submissions‘ feature, where we welcome our readers to submit their own work for publication. see more project submissions from our readers here.
edited by: lynne myers | designboom
